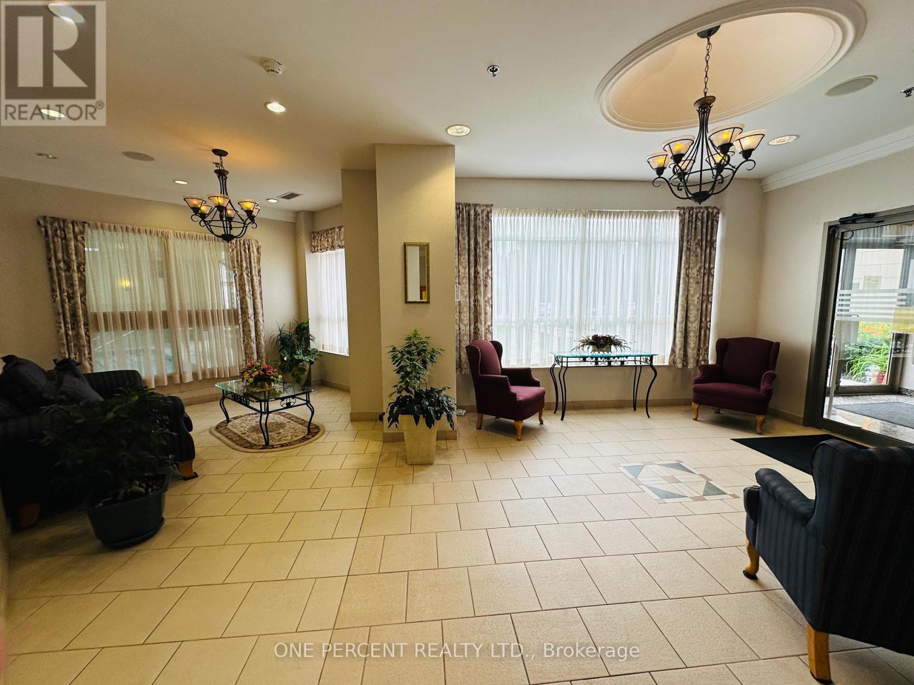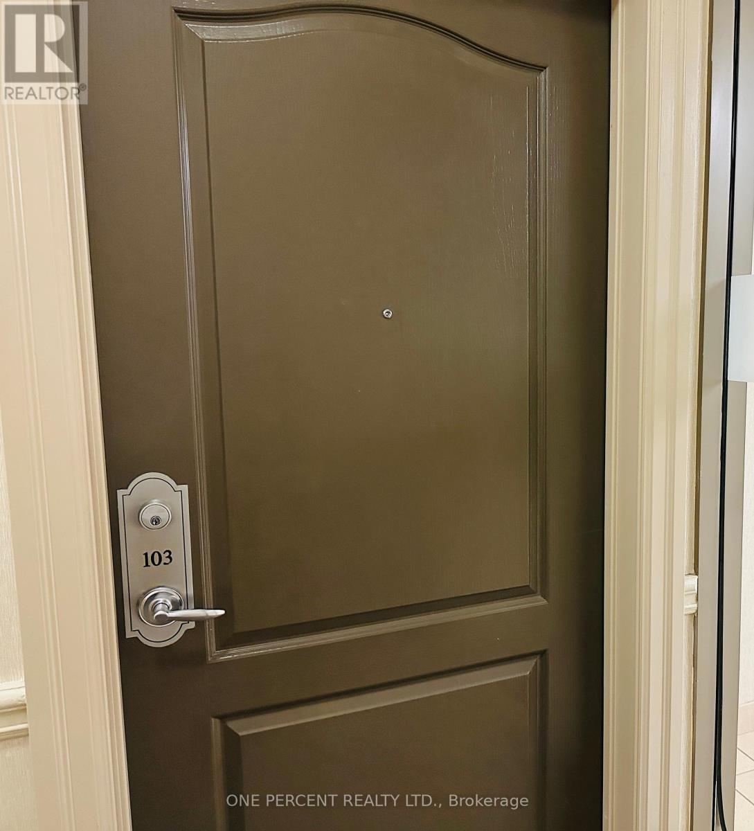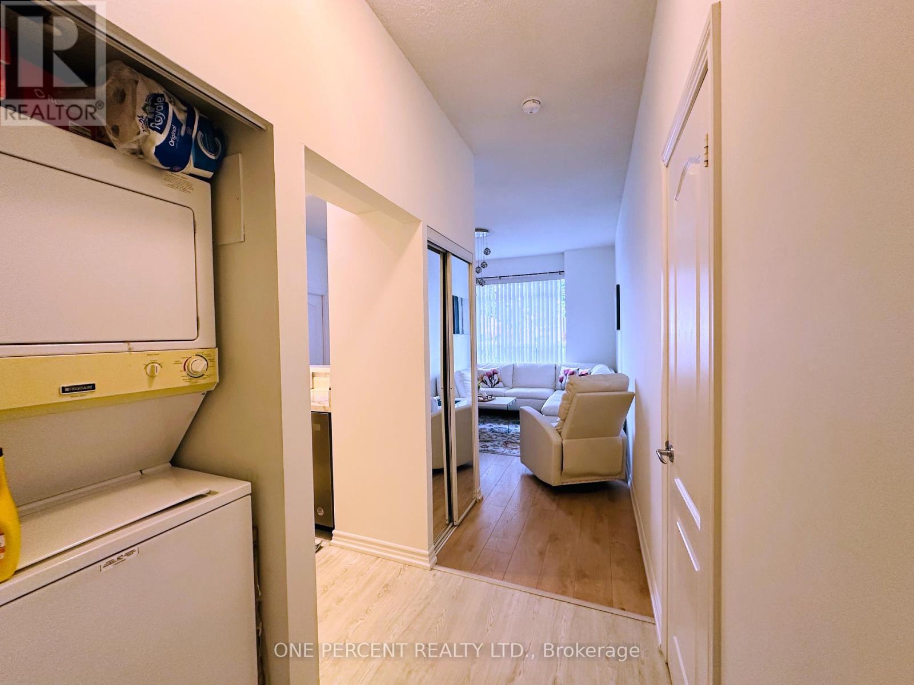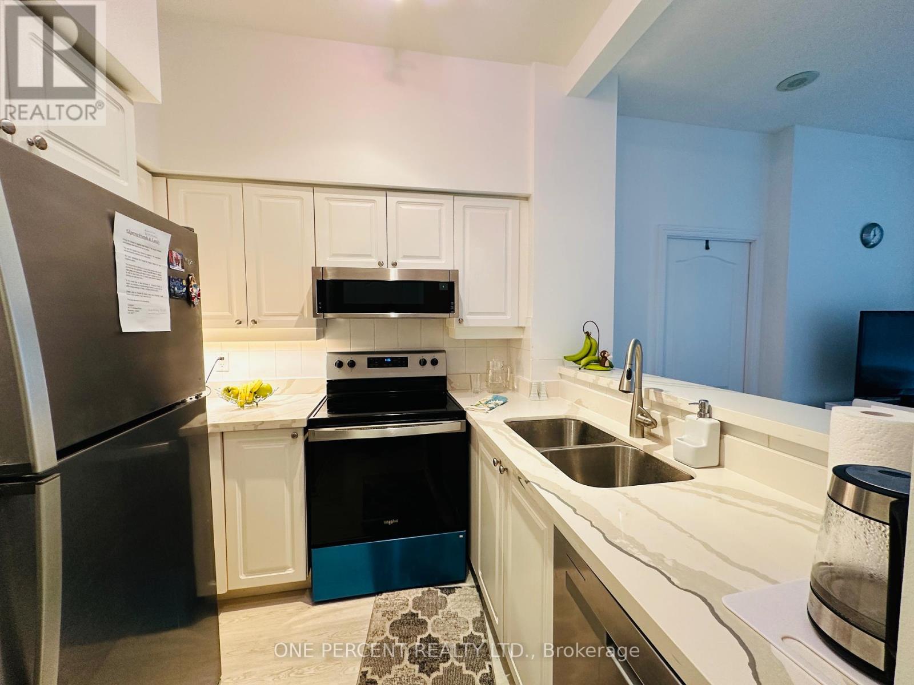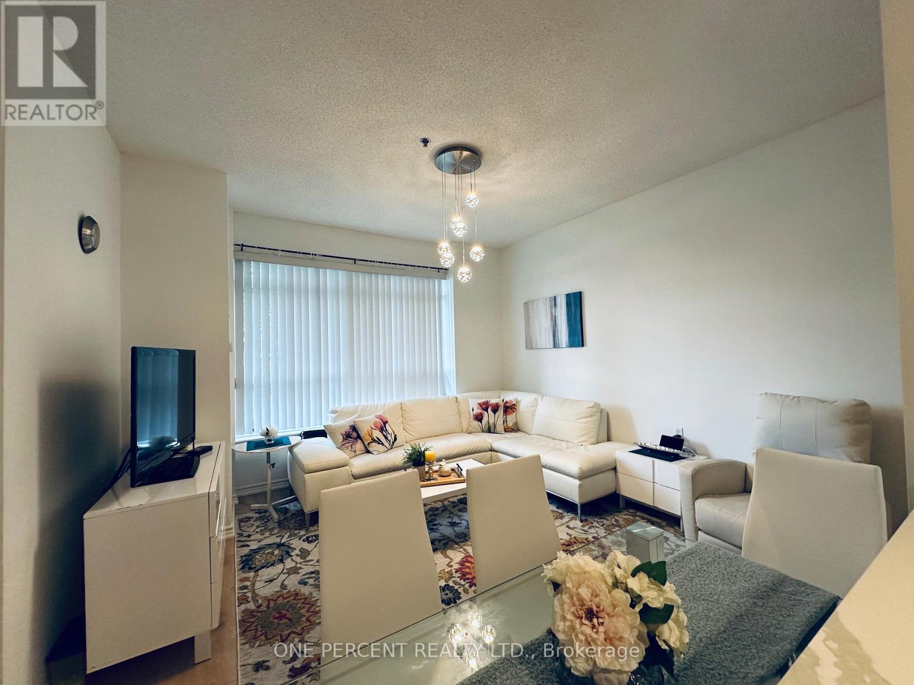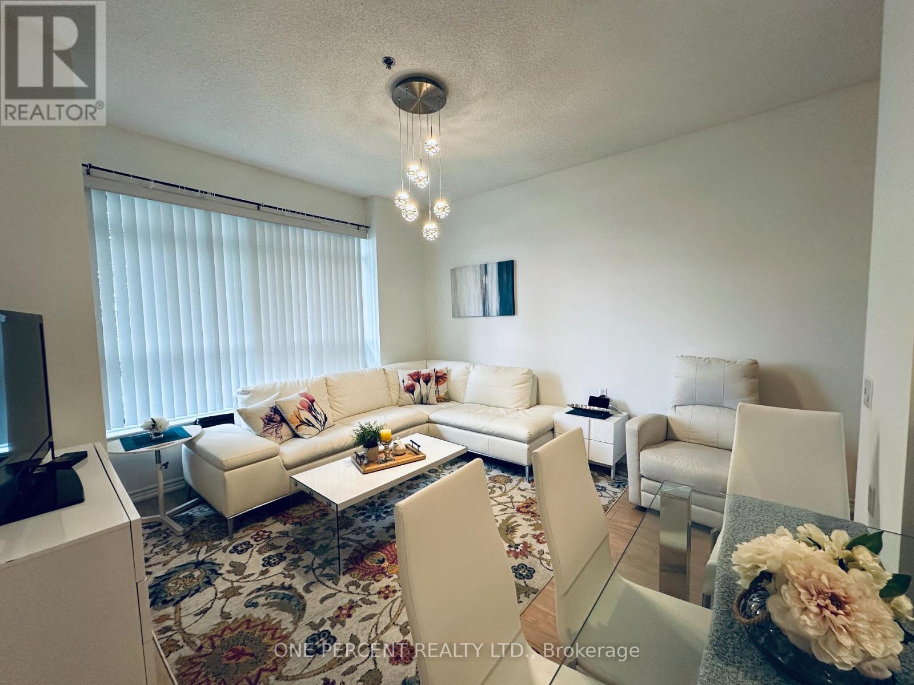103 - 4640 Kimbermount Avenue Mississauga (Central Erin Mills), Ontario L5M 5W6
$448,000Maintenance, Water, Cable TV, Common Area Maintenance, Insurance, Parking
$705.01 Monthly
Maintenance, Water, Cable TV, Common Area Maintenance, Insurance, Parking
$705.01 MonthlyExcellent Location! Stunning Adult Style 65+ (55+ With Board Approval) 1bedroom, 1.5 Bath Unit On Ground Floor In The Heart Of Erin Mills. Bright Sunny Open-Concept W/ 9 Ft Ceilings. Unit Upgraded Throughout: New Vinyl Flooring, New Ss Appliances & Quartz Countertop, New Paint And New Light Fixtures. Gorgeous Prime Bedroom With A 3 PC ensuite With A Sedentary Walk-In Shower. Steps To Erin Mills Town Centre, Credit Valley Hospital, Grocery, Restaurants & Libraries! Minutes Away From Major Transit Routes, Hwy 403, 407, Go Station And Bus. Resort-Style Amenities. Easy Access 1 Underground Parking And Locker. Look No More! Visit Today And Experience The Epitome Of Luxury Living! **** EXTRAS **** SS (fridge, oven, over-range microwave, dishwasher) B/A medicine cabinet with a lock, a seated shower, 1 car parking, 1 locker, All ELF and All windows cover, a stackable washer & dryer. (id:50787)
Property Details
| MLS® Number | W8478846 |
| Property Type | Single Family |
| Community Name | Central Erin Mills |
| Amenities Near By | Hospital, Place Of Worship, Public Transit |
| Community Features | Pet Restrictions, Community Centre |
| Features | Cul-de-sac, Carpet Free, In Suite Laundry |
| Parking Space Total | 1 |
| Pool Type | Indoor Pool |
Building
| Bathroom Total | 2 |
| Bedrooms Above Ground | 1 |
| Bedrooms Total | 1 |
| Amenities | Party Room, Visitor Parking, Storage - Locker |
| Cooling Type | Central Air Conditioning |
| Exterior Finish | Brick, Concrete |
| Flooring Type | Vinyl |
| Half Bath Total | 1 |
| Heating Fuel | Electric |
| Heating Type | Heat Pump |
| Type | Apartment |
Parking
| Underground |
Land
| Acreage | No |
| Land Amenities | Hospital, Place Of Worship, Public Transit |
Rooms
| Level | Type | Length | Width | Dimensions |
|---|---|---|---|---|
| Main Level | Foyer | 2.49 m | 1.21 m | 2.49 m x 1.21 m |
| Main Level | Kitchen | 3 m | 2.42 m | 3 m x 2.42 m |
| Main Level | Living Room | 4.1 m | 3.9 m | 4.1 m x 3.9 m |
| Main Level | Dining Room | 4.1 m | 3.9 m | 4.1 m x 3.9 m |
| Main Level | Primary Bedroom | 3.8 m | 3.03 m | 3.8 m x 3.03 m |




