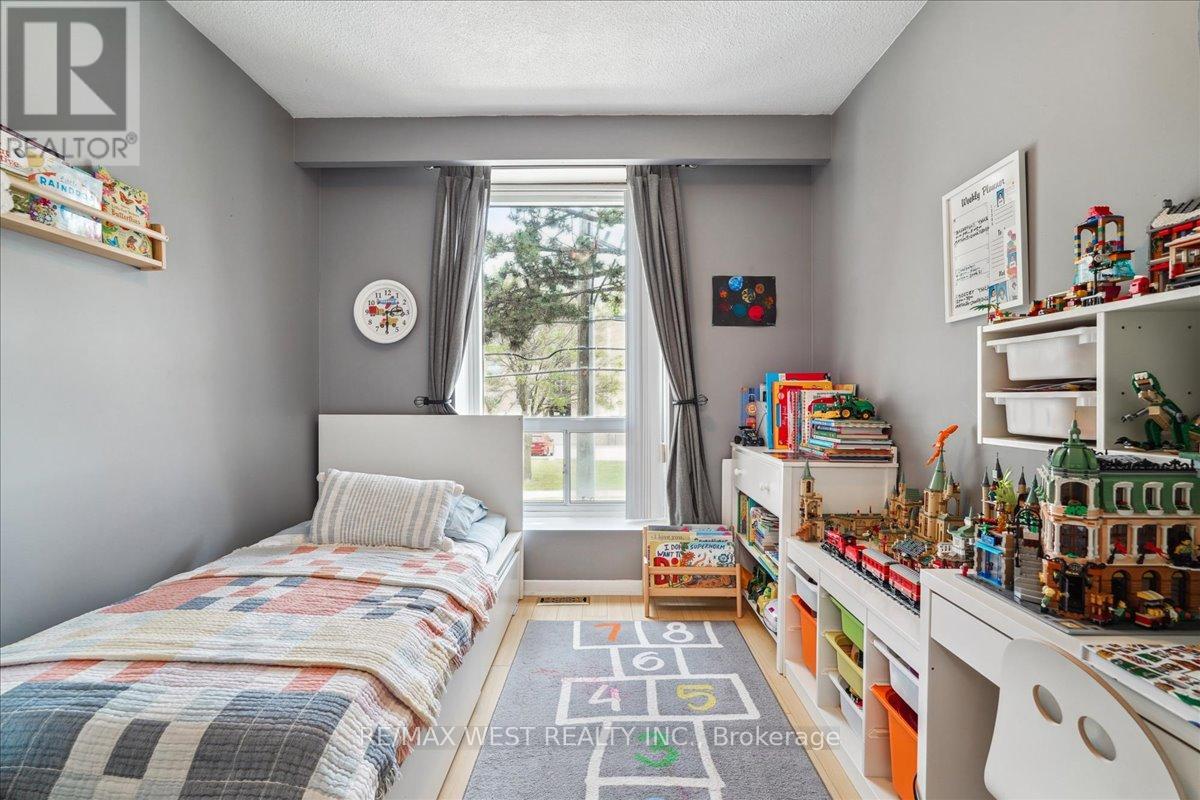289-597-1980
infolivingplus@gmail.com
2 - 69 Upper Canada Drive Toronto, Ontario M2P 2A2
2 Bedroom
2 Bathroom
Fireplace
Central Air Conditioning
Forced Air
$899,000Maintenance, Water, Insurance, Parking, Common Area Maintenance
$682.34 Monthly
Maintenance, Water, Insurance, Parking, Common Area Maintenance
$682.34 MonthlyFully Renovated & Ultra Spacious 2 Bedroom Townhome Located In Prestigious St. Andrews Neighbourhood!! Look No Further, This One Has It All - Open Concept Layout Featuring Gorgeous New Kitchen W/ Stainless Steel Appliances, Living Room With Fireplace, Open Staircase Leading To 2ndFloor, Finished Basement W/ Large Rec Room & Separate Laundry Area, Large Private Terrace/Patio &Much More! Close To Top-Rated Schools (Owen Blvd PS), Parks And Surrounded By Multi-Million Dollar Homes. Access To Transit, Highways & Minutes To Downtown T.O. - Amazing Opportunity!!! (id:50787)
Property Details
| MLS® Number | C8477194 |
| Property Type | Single Family |
| Community Name | St. Andrew-Windfields |
| Community Features | Pet Restrictions |
| Parking Space Total | 1 |
Building
| Bathroom Total | 2 |
| Bedrooms Above Ground | 2 |
| Bedrooms Total | 2 |
| Appliances | Dishwasher, Dryer, Microwave, Refrigerator, Stove, Washer, Window Coverings |
| Basement Development | Finished |
| Basement Type | N/a (finished) |
| Cooling Type | Central Air Conditioning |
| Exterior Finish | Brick |
| Fireplace Present | Yes |
| Flooring Type | Hardwood, Laminate, Tile |
| Half Bath Total | 1 |
| Heating Fuel | Natural Gas |
| Heating Type | Forced Air |
| Stories Total | 2 |
| Type | Row / Townhouse |
Parking
| Underground |
Land
| Acreage | No |
Rooms
| Level | Type | Length | Width | Dimensions |
|---|---|---|---|---|
| Second Level | Primary Bedroom | 4.15 m | 3.68 m | 4.15 m x 3.68 m |
| Second Level | Bedroom 2 | 2.75 m | 2.66 m | 2.75 m x 2.66 m |
| Basement | Recreational, Games Room | 6.59 m | 6.17 m | 6.59 m x 6.17 m |
| Basement | Laundry Room | 2.33 m | 1.41 m | 2.33 m x 1.41 m |
| Ground Level | Living Room | 4.53 m | 3.6 m | 4.53 m x 3.6 m |
| Ground Level | Dining Room | 2.87 m | 2.13 m | 2.87 m x 2.13 m |
| Ground Level | Kitchen | 3.78 m | 2.24 m | 3.78 m x 2.24 m |
https://www.realtor.ca/real-estate/27089465/2-69-upper-canada-drive-toronto-st-andrew-windfields











