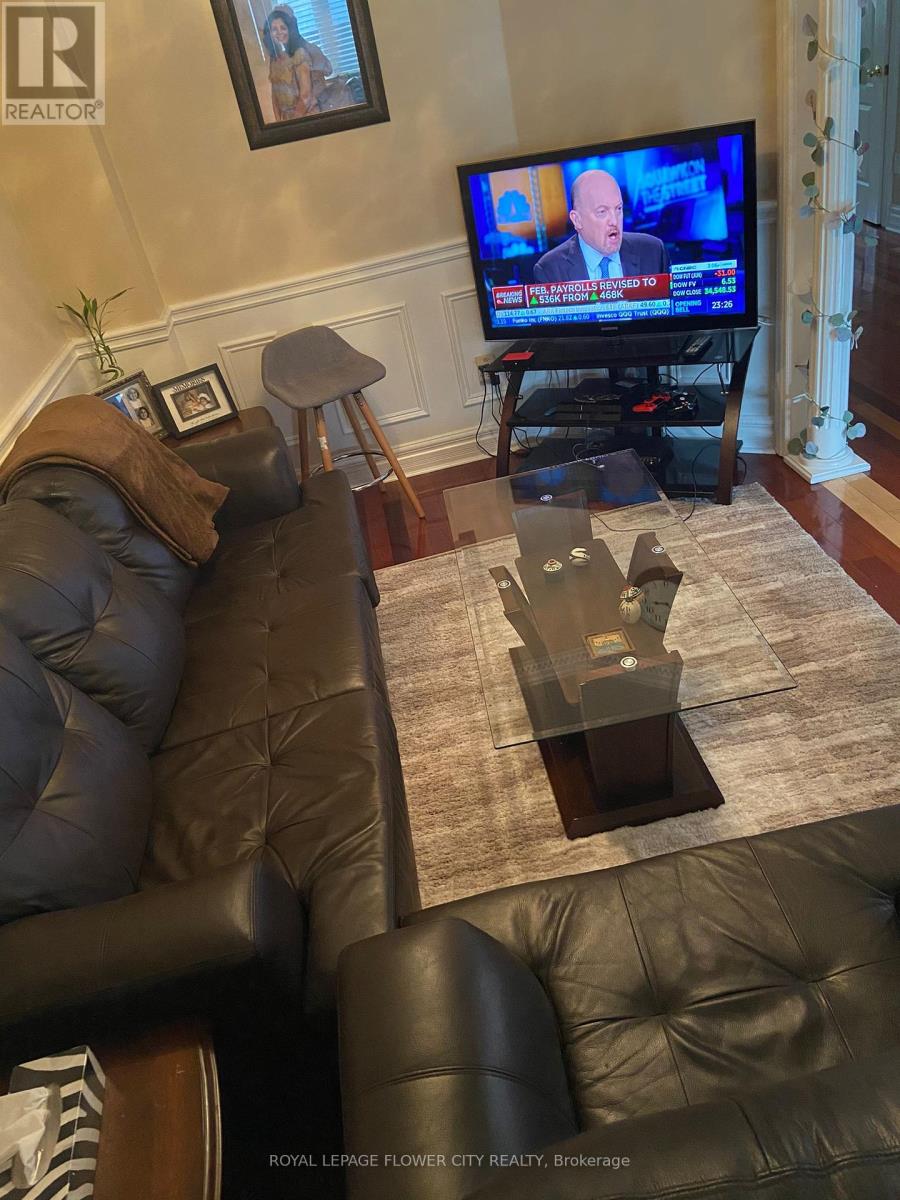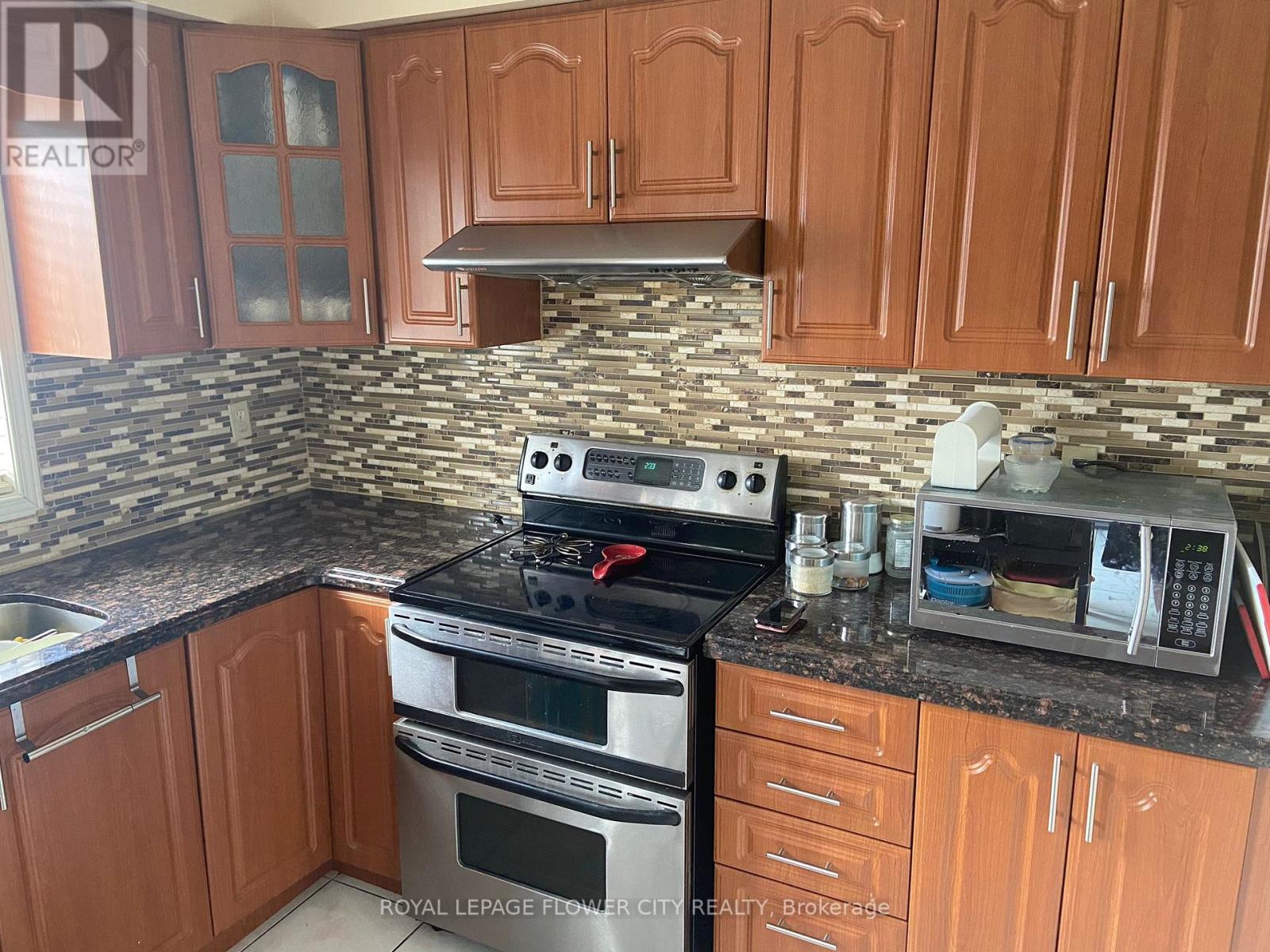4 Bedroom
4 Bathroom
Fireplace
Central Air Conditioning
Forced Air
$899,000
Amazing Opportunity to Own a House in the Heart of Mississauga Near Heartland Towncentre. This 4 Bedroom, 4 Washroom Semi Detached House Comes With Finished Basement. Beautiful 4 Bedroom Home With Large Eat-in Kitchen With W/o to Sunny Exposed Aggregate Patio, Great Living and Separate Dining Rooms With Brazilian Cherry Hardwood, Crown Mouldings and Decorative Columns 4 Spacious Bedroom- Bar, 2pc and Fireplace. Property is Currently Tenanted Need 24 Hrs Notice for All Showings. **** EXTRAS **** All Existing Window Coverings, Upgraded Electric Light Fixtures, Central Air, Central Vac, B/i Dishwasher, Microwave, B/i Wet Bar, B/i Electric Fireplace, Crown Moulding, Exposed Aggregate, Walkaway and Patio. (id:50787)
Property Details
|
MLS® Number
|
W8476494 |
|
Property Type
|
Single Family |
|
Community Name
|
Meadowvale Village |
|
Parking Space Total
|
4 |
Building
|
Bathroom Total
|
4 |
|
Bedrooms Above Ground
|
4 |
|
Bedrooms Total
|
4 |
|
Basement Development
|
Finished |
|
Basement Type
|
N/a (finished) |
|
Construction Style Attachment
|
Semi-detached |
|
Cooling Type
|
Central Air Conditioning |
|
Exterior Finish
|
Brick |
|
Fireplace Present
|
Yes |
|
Flooring Type
|
Hardwood, Carpeted |
|
Foundation Type
|
Concrete |
|
Half Bath Total
|
2 |
|
Heating Fuel
|
Natural Gas |
|
Heating Type
|
Forced Air |
|
Stories Total
|
2 |
|
Type
|
House |
|
Utility Water
|
Municipal Water |
Parking
Land
|
Acreage
|
No |
|
Sewer
|
Sanitary Sewer |
|
Size Depth
|
112 Ft |
|
Size Frontage
|
25 Ft |
|
Size Irregular
|
25.2 X 112.93 Ft |
|
Size Total Text
|
25.2 X 112.93 Ft |
Rooms
| Level |
Type |
Length |
Width |
Dimensions |
|
Second Level |
Primary Bedroom |
4.14 m |
3.75 m |
4.14 m x 3.75 m |
|
Second Level |
Bedroom 2 |
4.13 m |
2.93 m |
4.13 m x 2.93 m |
|
Second Level |
Bedroom 3 |
3.47 m |
2.66 m |
3.47 m x 2.66 m |
|
Second Level |
Bedroom 4 |
3.81 m |
2.65 m |
3.81 m x 2.65 m |
|
Basement |
Recreational, Games Room |
6.67 m |
5.18 m |
6.67 m x 5.18 m |
|
Main Level |
Living Room |
4.87 m |
2.86 m |
4.87 m x 2.86 m |
|
Main Level |
Dining Room |
3.77 m |
2.74 m |
3.77 m x 2.74 m |
|
Main Level |
Kitchen |
5.66 m |
2.74 m |
5.66 m x 2.74 m |
https://www.realtor.ca/real-estate/27088713/697-dolly-bird-lane-mississauga-meadowvale-village






























