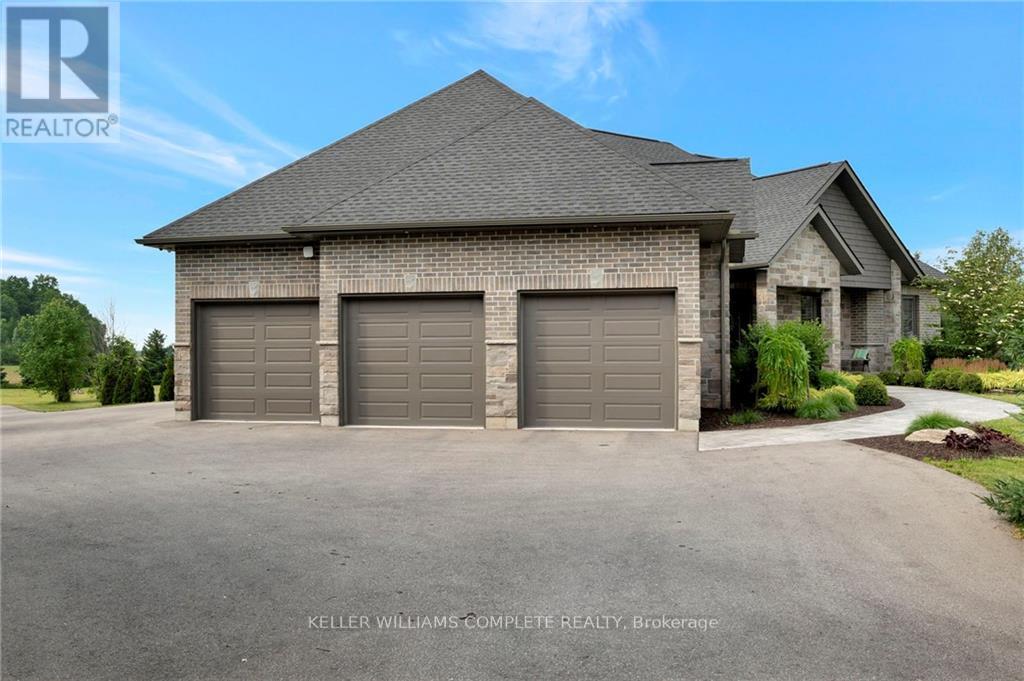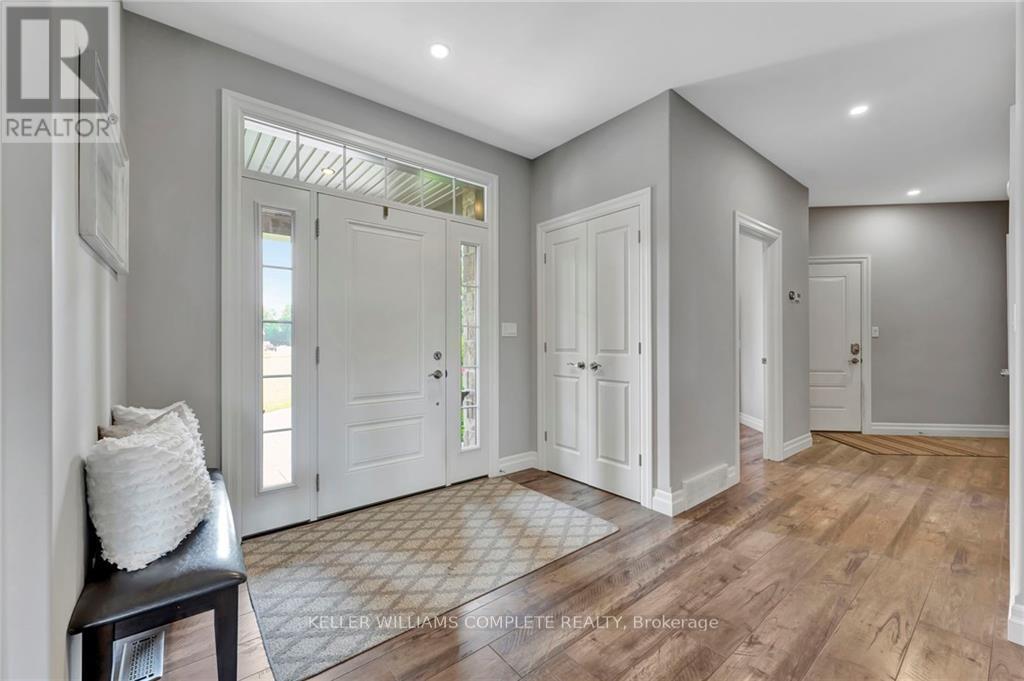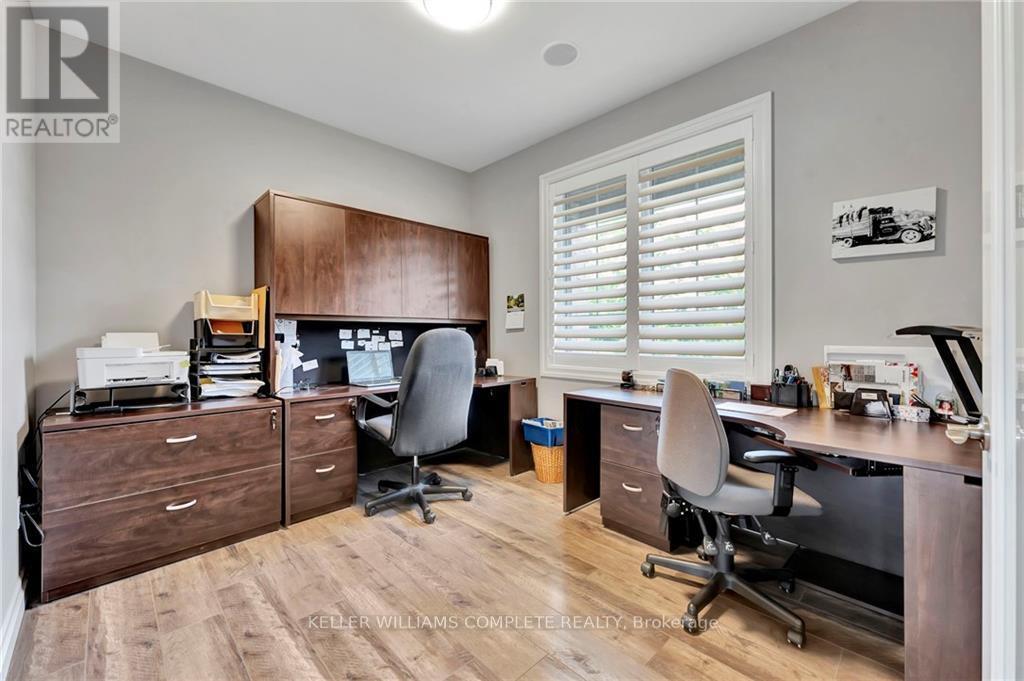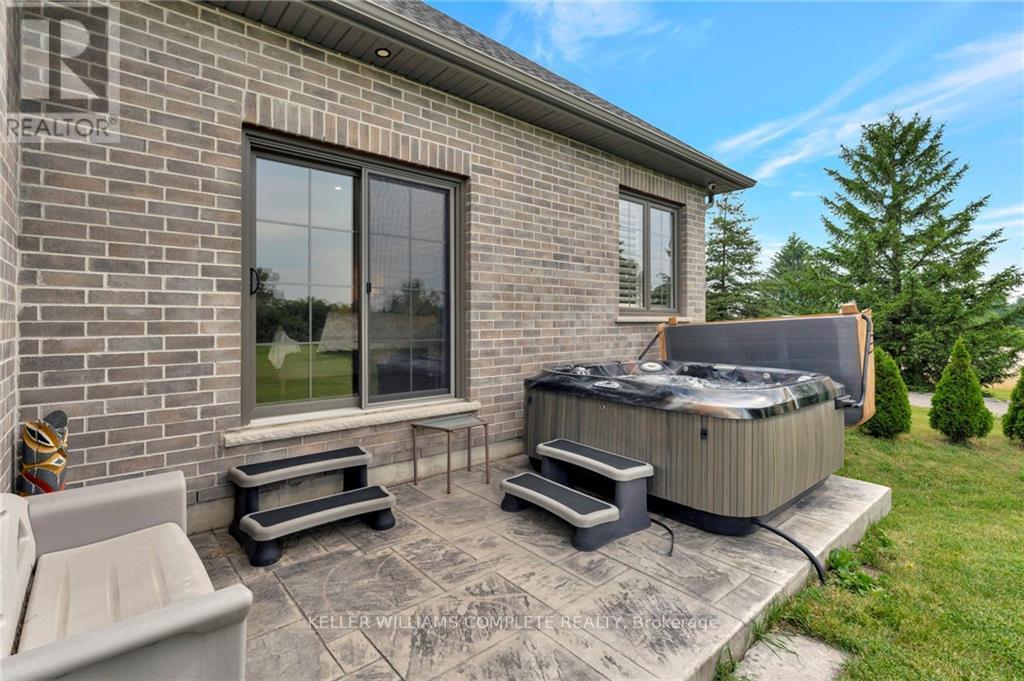5 Bedroom
3 Bathroom
Bungalow
Fireplace
Central Air Conditioning, Air Exchanger
Forced Air
Acreage
$2,395,000
Welcome Home to this Beautiful, sprawling executive Bungalow with over 4000 Sq ft of finished living space. The home is situated on an Agriculturally zoned lot making it the perfect location for your home based Agri business. If you are looking for new home for your business or are looking to start one this may be the perfect opportunity for you. The property is just under 4 acres with trees diving the house and the 6000 sq ft shop that has its own driveway and gated entrance. . With 3 bedrooms and two bathrooms on the main floor with an open concept living, overlooking open fields, this has the best of both worlds. The basement is finished with two additional bedrooms, a workout room, a bathroom, and a large rec room. The garage walls are finished in Trusscore panels. The large shop can provide income by renting the units that you are not using yourself. Great opportunity for the right buyer. (id:50787)
Property Details
|
MLS® Number
|
X8467128 |
|
Property Type
|
Single Family |
|
Community Name
|
Norwich Town |
|
Amenities Near By
|
Schools |
|
Community Features
|
Community Centre |
|
Features
|
Level Lot, Carpet Free |
|
Parking Space Total
|
13 |
|
Structure
|
Workshop |
Building
|
Bathroom Total
|
3 |
|
Bedrooms Above Ground
|
3 |
|
Bedrooms Below Ground
|
2 |
|
Bedrooms Total
|
5 |
|
Amenities
|
Fireplace(s) |
|
Appliances
|
Garage Door Opener Remote(s), Central Vacuum, Blinds, Dishwasher, Dryer, Garage Door Opener, Hot Tub, Microwave, Refrigerator, Stove, Washer |
|
Architectural Style
|
Bungalow |
|
Basement Development
|
Finished |
|
Basement Type
|
Full (finished) |
|
Construction Style Attachment
|
Detached |
|
Cooling Type
|
Central Air Conditioning, Air Exchanger |
|
Exterior Finish
|
Brick, Stone |
|
Fireplace Present
|
Yes |
|
Fireplace Total
|
1 |
|
Foundation Type
|
Poured Concrete |
|
Heating Fuel
|
Natural Gas |
|
Heating Type
|
Forced Air |
|
Stories Total
|
1 |
|
Type
|
House |
Parking
Land
|
Acreage
|
Yes |
|
Land Amenities
|
Schools |
|
Sewer
|
Septic System |
|
Size Depth
|
500 Ft |
|
Size Frontage
|
315 Ft |
|
Size Irregular
|
315 X 500 Ft |
|
Size Total Text
|
315 X 500 Ft|2 - 4.99 Acres |
|
Zoning Description
|
Ab-9 |
Rooms
| Level |
Type |
Length |
Width |
Dimensions |
|
Basement |
Bathroom |
|
|
Measurements not available |
|
Basement |
Recreational, Games Room |
9.14 m |
8.23 m |
9.14 m x 8.23 m |
|
Basement |
Bedroom |
7.32 m |
3.96 m |
7.32 m x 3.96 m |
|
Main Level |
Office |
8.84 m |
3.58 m |
8.84 m x 3.58 m |
|
Main Level |
Kitchen |
4.88 m |
3.84 m |
4.88 m x 3.84 m |
|
Main Level |
Other |
2.74 m |
3.84 m |
2.74 m x 3.84 m |
|
Main Level |
Living Room |
5.94 m |
5.08 m |
5.94 m x 5.08 m |
|
Main Level |
Primary Bedroom |
4.37 m |
4.29 m |
4.37 m x 4.29 m |
|
Main Level |
Bathroom |
4.11 m |
3.2 m |
4.11 m x 3.2 m |
|
Main Level |
Bedroom |
3.89 m |
3.51 m |
3.89 m x 3.51 m |
|
Main Level |
Bedroom |
4.42 m |
3.28 m |
4.42 m x 3.28 m |
https://www.realtor.ca/real-estate/27077162/285794-airport-road-norwich-norwich-town










































