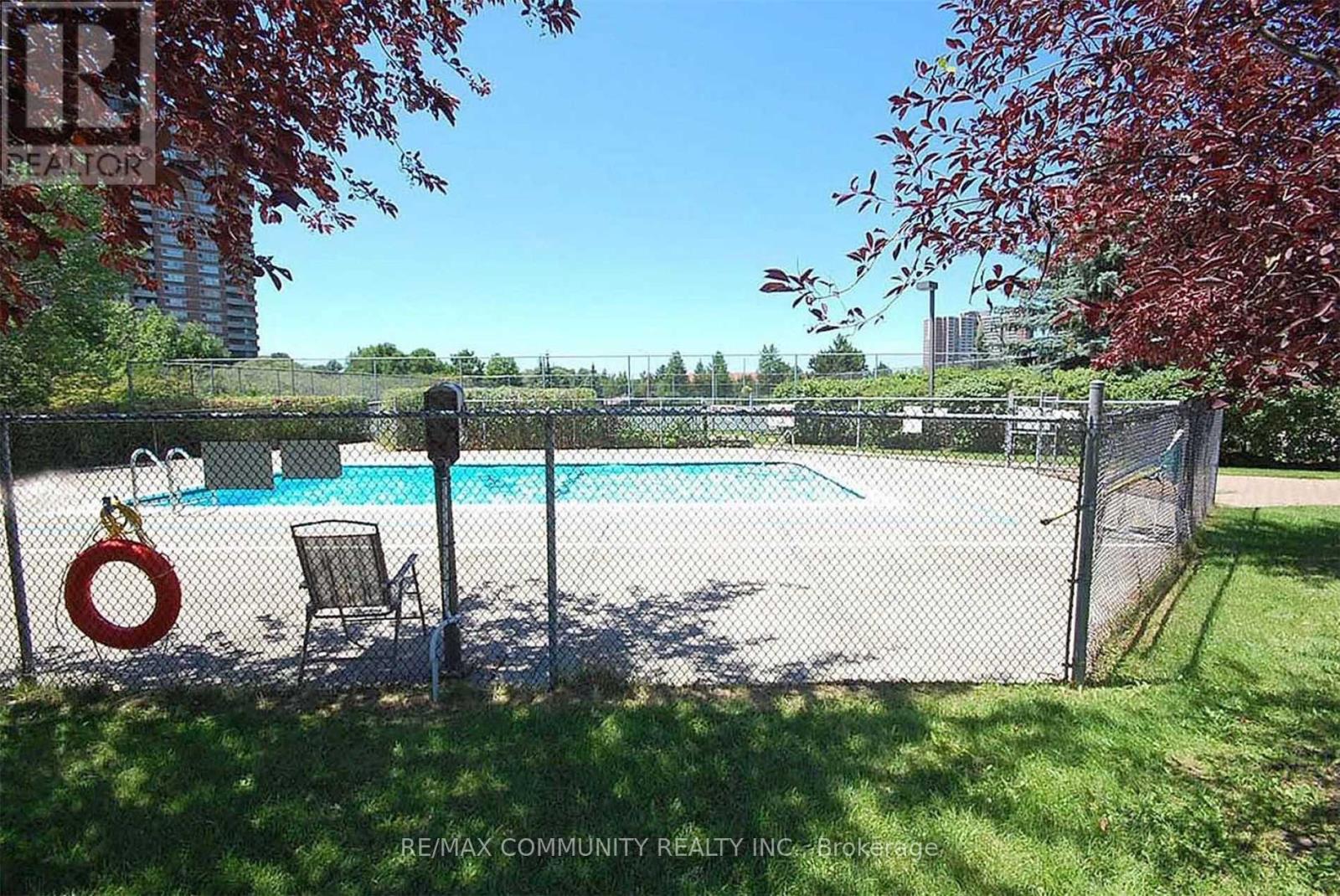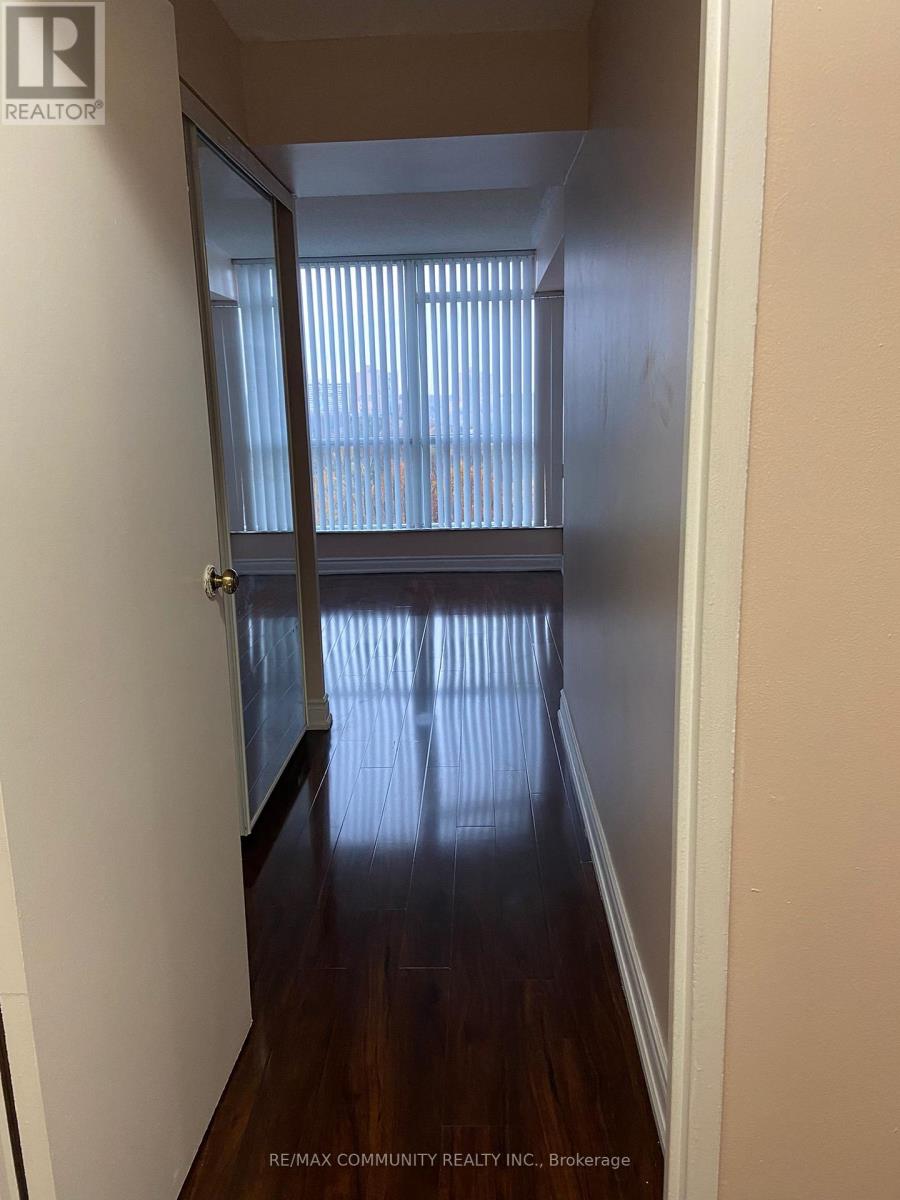289-597-1980
infolivingplus@gmail.com
603 - 5 Rowntree Road Toronto, Ontario M9V 5G9
2 Bedroom
2 Bathroom
Indoor Pool, Outdoor Pool
Central Air Conditioning
Forced Air
$569,000Maintenance, Heat, Electricity, Water, Cable TV, Common Area Maintenance, Insurance, Parking
$888.23 Monthly
Maintenance, Heat, Electricity, Water, Cable TV, Common Area Maintenance, Insurance, Parking
$888.23 MonthlySpacious 2 Brm Condo In High Demand Area Of Etobicoke!! 2 Bdrms, 2 Full Washrooms, Lights, Elf's. W/Natural Ravine View. Master W/5Pc Ensuite & Walk out To Balcony. Ensuite Laundry, Large Storage Space. Steps To School, Park, Plaza, TTC, Library, Albion Mall & Other Amenities. 1 Bus To Subway. LRT Coming Nearby On Finch Ave. Don't Miss It, Hurry Up, Won't Last Long!! **** EXTRAS **** Convenient Location Near All Amenities, Modern Bldg W/All Facilities. Maint Fee Includes All Utilities & Cable T.V. Must Be Seen! (id:50787)
Property Details
| MLS® Number | W8466650 |
| Property Type | Single Family |
| Community Name | Mount Olive-Silverstone-Jamestown |
| Amenities Near By | Park, Public Transit, Schools |
| Community Features | Pet Restrictions |
| Features | Balcony, Carpet Free |
| Parking Space Total | 1 |
| Pool Type | Indoor Pool, Outdoor Pool |
| Structure | Tennis Court |
Building
| Bathroom Total | 2 |
| Bedrooms Above Ground | 2 |
| Bedrooms Total | 2 |
| Amenities | Exercise Centre, Visitor Parking, Storage - Locker |
| Appliances | Garage Door Opener Remote(s), Intercom, Dishwasher, Dryer, Refrigerator, Stove, Washer, Window Coverings |
| Cooling Type | Central Air Conditioning |
| Exterior Finish | Brick |
| Fire Protection | Security Guard, Security System |
| Flooring Type | Laminate, Ceramic |
| Heating Fuel | Natural Gas |
| Heating Type | Forced Air |
| Type | Apartment |
Parking
| Underground |
Land
| Acreage | No |
| Land Amenities | Park, Public Transit, Schools |
Rooms
| Level | Type | Length | Width | Dimensions |
|---|---|---|---|---|
| Flat | Living Room | 7.62 m | 3.53 m | 7.62 m x 3.53 m |
| Flat | Dining Room | 7.62 m | 3.53 m | 7.62 m x 3.53 m |
| Flat | Kitchen | 2.75 m | 2.16 m | 2.75 m x 2.16 m |
| Flat | Solarium | 5.46 m | 2.91 m | 5.46 m x 2.91 m |
| Flat | Foyer | 1.6 m | 1.36 m | 1.6 m x 1.36 m |
| Flat | Laundry Room | 1.75 m | 1.45 m | 1.75 m x 1.45 m |
| Flat | Primary Bedroom | 4.82 m | 3.07 m | 4.82 m x 3.07 m |
| Flat | Bedroom 2 | 3.28 m | 3.02 m | 3.28 m x 3.02 m |
























