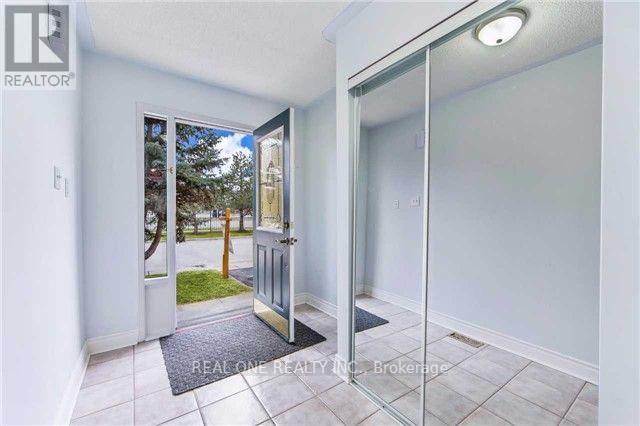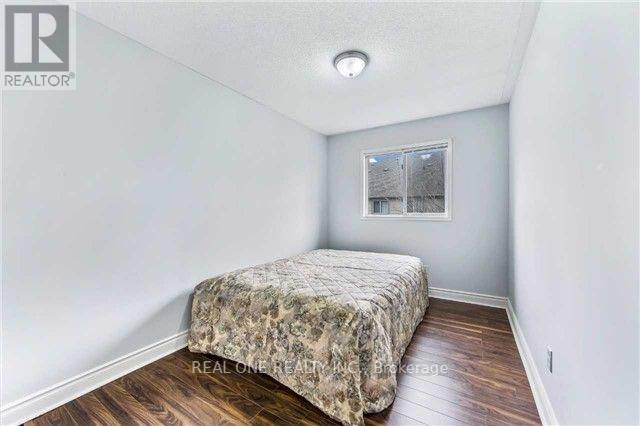289-597-1980
infolivingplus@gmail.com
64 - 1292 Sherwood Mills Boulevard Mississauga, Ontario L5V 2G8
3 Bedroom
3 Bathroom
Fireplace
Central Air Conditioning
Forced Air
$899,000Maintenance, Insurance, Parking
$104.14 Monthly
Maintenance, Insurance, Parking
$104.14 MonthlyThis charming end unit condo townhouse offers 1701 sq ft , resembling a semi-detached home, is a rare find. It features a spacious second-floor family room with a cozy gas fireplace, and three bright bedrooms. Nestled in the heart of Mississauga, The private backyard provides a serene outdoor space.Located in a great neighborhood, it offers easy access to numerous amenities, including schools, highways, local transportation, a hospital, Heartland Town Centre, Square One Shopping Centre, and much more. Enjoy the convenience of low maintenance fees in this exceptional property. (id:50787)
Property Details
| MLS® Number | W8460506 |
| Property Type | Single Family |
| Community Name | East Credit |
| Community Features | Pet Restrictions |
| Parking Space Total | 2 |
Building
| Bathroom Total | 3 |
| Bedrooms Above Ground | 3 |
| Bedrooms Total | 3 |
| Basement Development | Unfinished |
| Basement Type | N/a (unfinished) |
| Cooling Type | Central Air Conditioning |
| Exterior Finish | Brick |
| Fireplace Present | Yes |
| Flooring Type | Laminate, Ceramic |
| Half Bath Total | 1 |
| Heating Fuel | Natural Gas |
| Heating Type | Forced Air |
| Stories Total | 3 |
| Type | Row / Townhouse |
Parking
| Garage |
Land
| Acreage | No |
| Zoning Description | Residential |
Rooms
| Level | Type | Length | Width | Dimensions |
|---|---|---|---|---|
| Second Level | Family Room | 5.44 m | 5.09 m | 5.44 m x 5.09 m |
| Second Level | Bedroom 2 | 3.58 m | 2.5 m | 3.58 m x 2.5 m |
| Second Level | Bedroom 3 | 3.58 m | 2.5 m | 3.58 m x 2.5 m |
| Third Level | Primary Bedroom | 5.02 m | 3.96 m | 5.02 m x 3.96 m |
| Ground Level | Living Room | 4.92 m | 2.96 m | 4.92 m x 2.96 m |
| Ground Level | Dining Room | 4.92 m | 2.96 m | 4.92 m x 2.96 m |
| Ground Level | Kitchen | 4.26 m | 2.45 m | 4.26 m x 2.45 m |
https://www.realtor.ca/real-estate/27068661/64-1292-sherwood-mills-boulevard-mississauga-east-credit






















