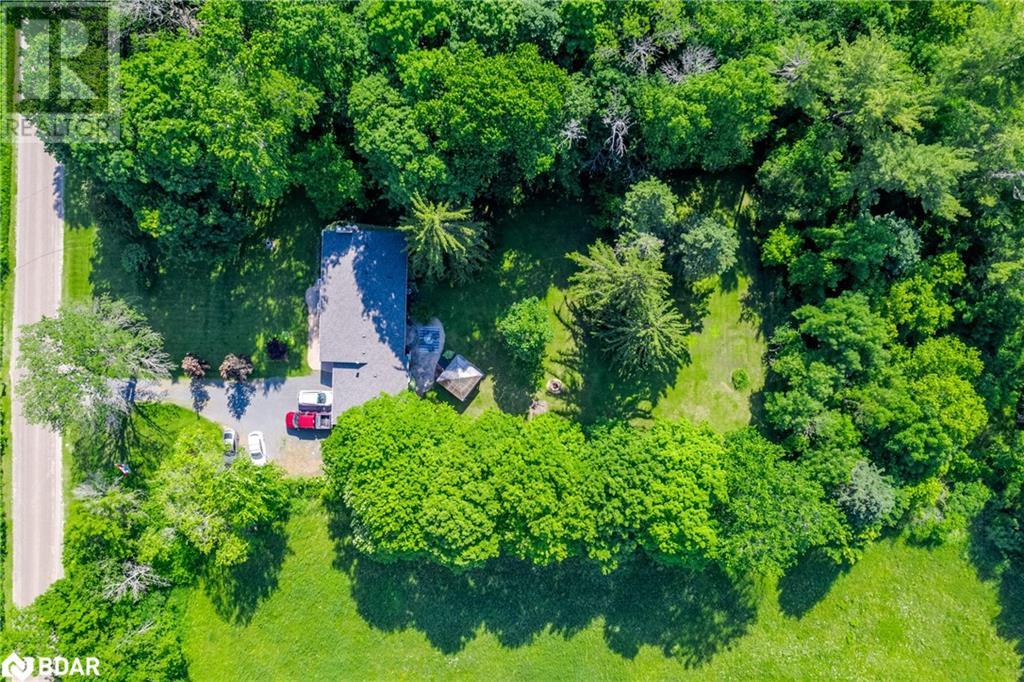4 Bedroom
2 Bathroom
2530 sqft
Bungalow
Fireplace
Central Air Conditioning
Forced Air
Landscaped
$699,900
Spotless Country Bungalow on a level .76 Acre private lot surrounded by trees. Just Northeast of Campbellford with the Trent River (Trent Severn Waterway) & Crowe Rivers both nearby. Very nicely updated home just shy of 1400 sq ft on main level, very welcoming foyer, bright open kitchen with a breakfast bar & another convenient entrance from the attached garage, a dining room perfect for entertaining, 3+1 bedrooms, 5pc & 2pc baths, fireplaces in both the living room & the huge recroom, as well as a forced air propane furnace + central air. There's a large patio at the back overlooking the perfectly manicured yard + enclosed gazebo with Hot Tub to enjoy! So much storage space plus a large office/hobby area downstairs as well. Includes 6 appliances as well. Lot of parking for friends & family. This home & property shows pride of ownership throughout, even the garage/workshop is so clean & well organized with built in cabinets - see the walkthrough tour/photo gallery/aerial photos/floor plans in the virtual tour link. (id:50787)
Property Details
|
MLS® Number
|
40608287 |
|
Property Type
|
Single Family |
|
Communication Type
|
High Speed Internet |
|
Community Features
|
Quiet Area |
|
Equipment Type
|
Propane Tank |
|
Features
|
Crushed Stone Driveway, Country Residential, Gazebo, Automatic Garage Door Opener |
|
Parking Space Total
|
12 |
|
Rental Equipment Type
|
Propane Tank |
|
Structure
|
Shed |
Building
|
Bathroom Total
|
2 |
|
Bedrooms Above Ground
|
3 |
|
Bedrooms Below Ground
|
1 |
|
Bedrooms Total
|
4 |
|
Appliances
|
Dishwasher, Dryer, Refrigerator, Stove, Washer, Microwave Built-in, Window Coverings, Garage Door Opener |
|
Architectural Style
|
Bungalow |
|
Basement Development
|
Partially Finished |
|
Basement Type
|
Full (partially Finished) |
|
Constructed Date
|
1976 |
|
Construction Style Attachment
|
Detached |
|
Cooling Type
|
Central Air Conditioning |
|
Exterior Finish
|
Brick |
|
Fireplace Fuel
|
Propane |
|
Fireplace Present
|
Yes |
|
Fireplace Total
|
2 |
|
Fireplace Type
|
Other - See Remarks |
|
Fixture
|
Ceiling Fans |
|
Foundation Type
|
Block |
|
Half Bath Total
|
1 |
|
Heating Fuel
|
Propane |
|
Heating Type
|
Forced Air |
|
Stories Total
|
1 |
|
Size Interior
|
2530 Sqft |
|
Type
|
House |
|
Utility Water
|
Drilled Well |
Parking
Land
|
Access Type
|
Road Access |
|
Acreage
|
No |
|
Landscape Features
|
Landscaped |
|
Sewer
|
Septic System |
|
Size Depth
|
260 Ft |
|
Size Frontage
|
127 Ft |
|
Size Irregular
|
0.76 |
|
Size Total
|
0.76 Ac|1/2 - 1.99 Acres |
|
Size Total Text
|
0.76 Ac|1/2 - 1.99 Acres |
|
Zoning Description
|
Res |
Rooms
| Level |
Type |
Length |
Width |
Dimensions |
|
Lower Level |
Storage |
|
|
26'10'' x 11'5'' |
|
Lower Level |
Utility Room |
|
|
12'8'' x 8'0'' |
|
Lower Level |
Office |
|
|
17'0'' x 13'1'' |
|
Lower Level |
Bedroom |
|
|
13'2'' x 10'5'' |
|
Lower Level |
Recreation Room |
|
|
26'9'' x 17'9'' |
|
Main Level |
Laundry Room |
|
|
4'5'' x 3'5'' |
|
Main Level |
2pc Bathroom |
|
|
Measurements not available |
|
Main Level |
Foyer |
|
|
11'4'' x 7'0'' |
|
Main Level |
5pc Bathroom |
|
|
Measurements not available |
|
Main Level |
Bedroom |
|
|
9'10'' x 9'3'' |
|
Main Level |
Bedroom |
|
|
9'10'' x 9'11'' |
|
Main Level |
Primary Bedroom |
|
|
13'5'' x 12'0'' |
|
Main Level |
Living Room |
|
|
18'10'' x 13'5'' |
|
Main Level |
Dining Room |
|
|
13'5'' x 10'7'' |
|
Main Level |
Kitchen |
|
|
17'0'' x 10'2'' |
Utilities
https://www.realtor.ca/real-estate/27061284/3282-10th-line-e-trent-hills









































