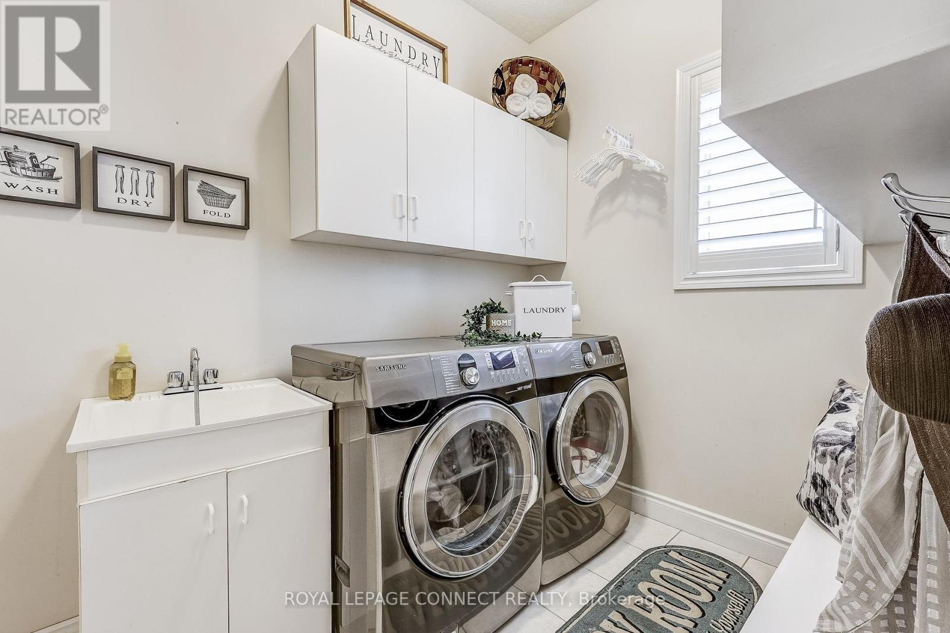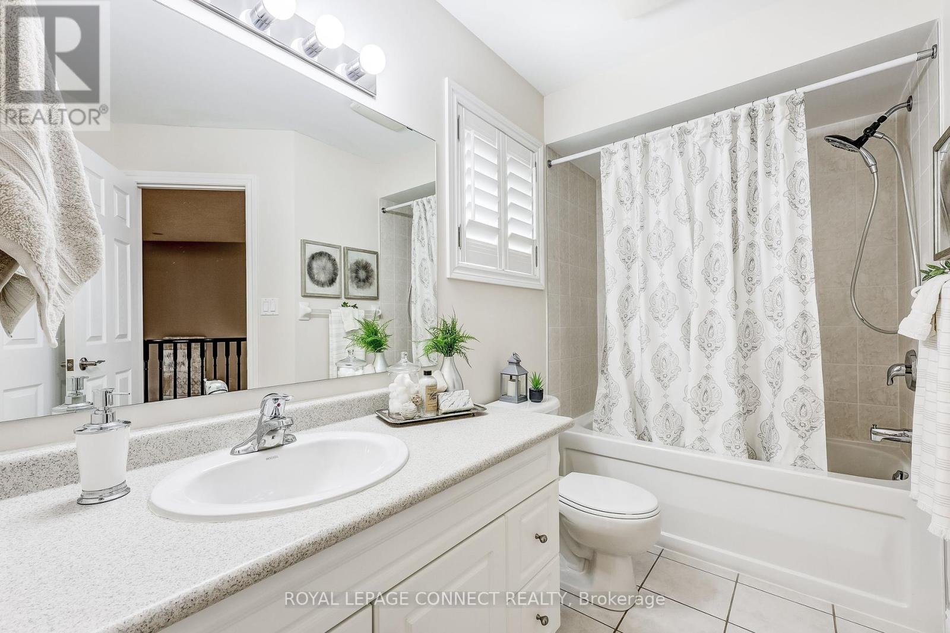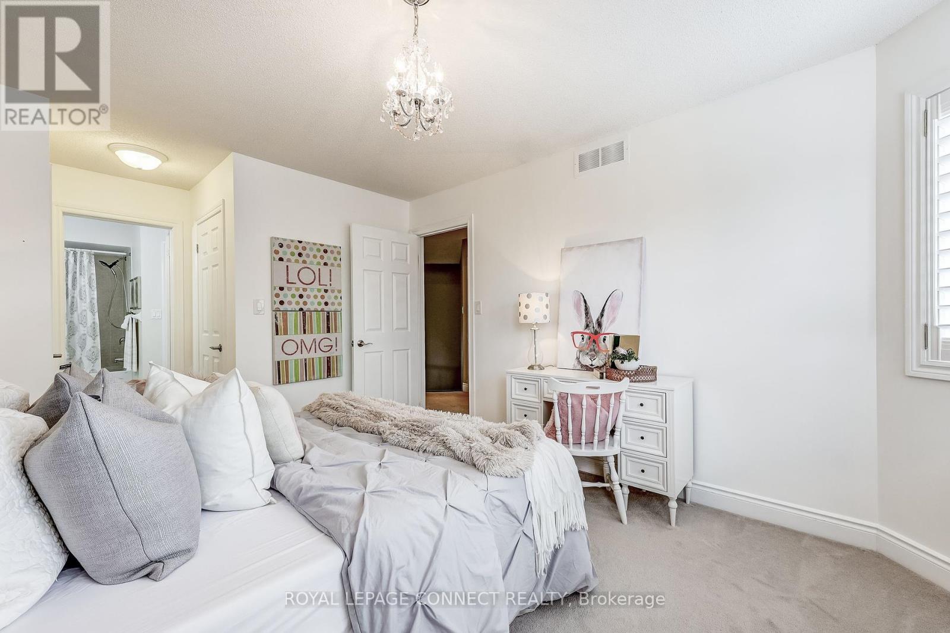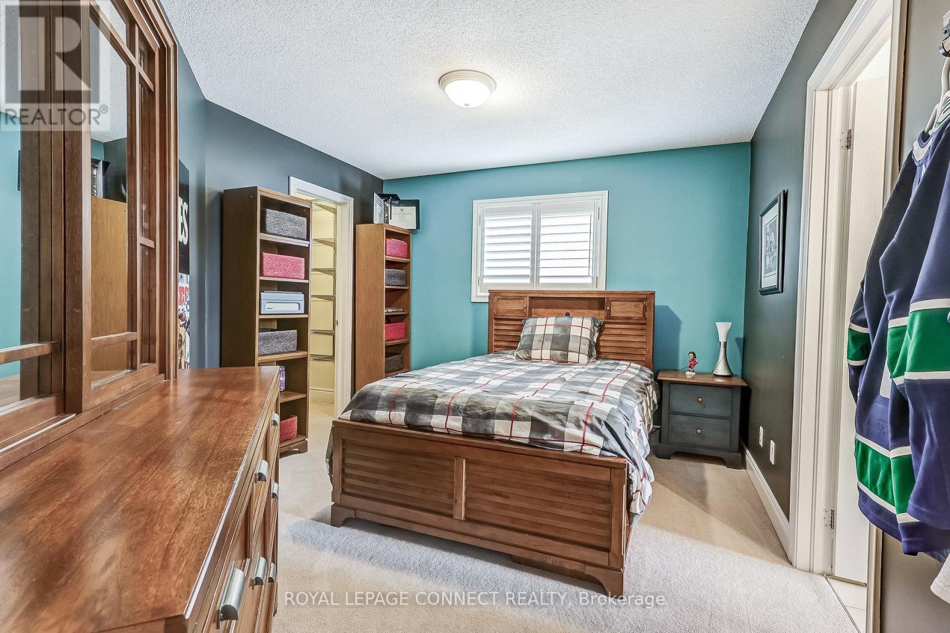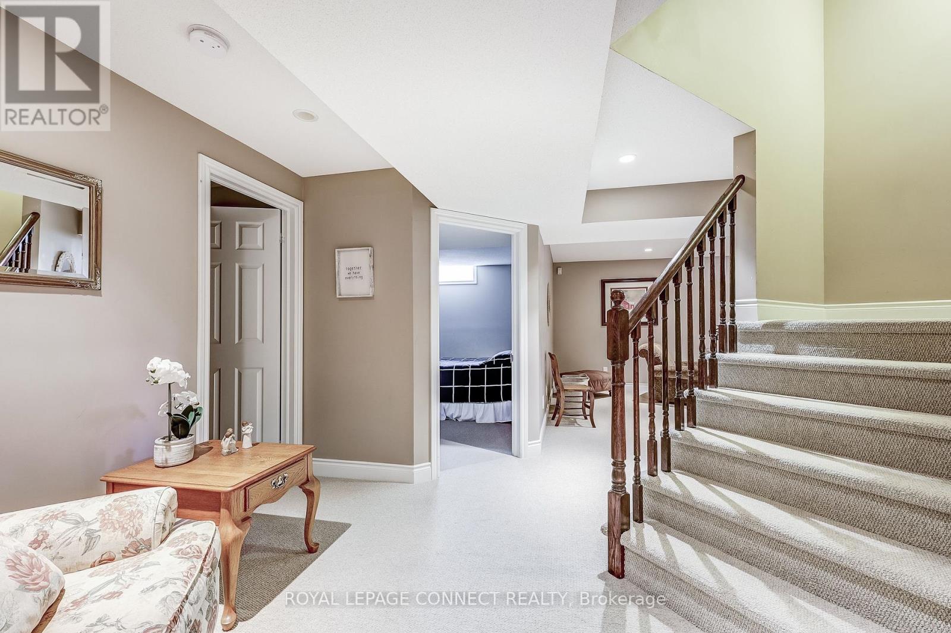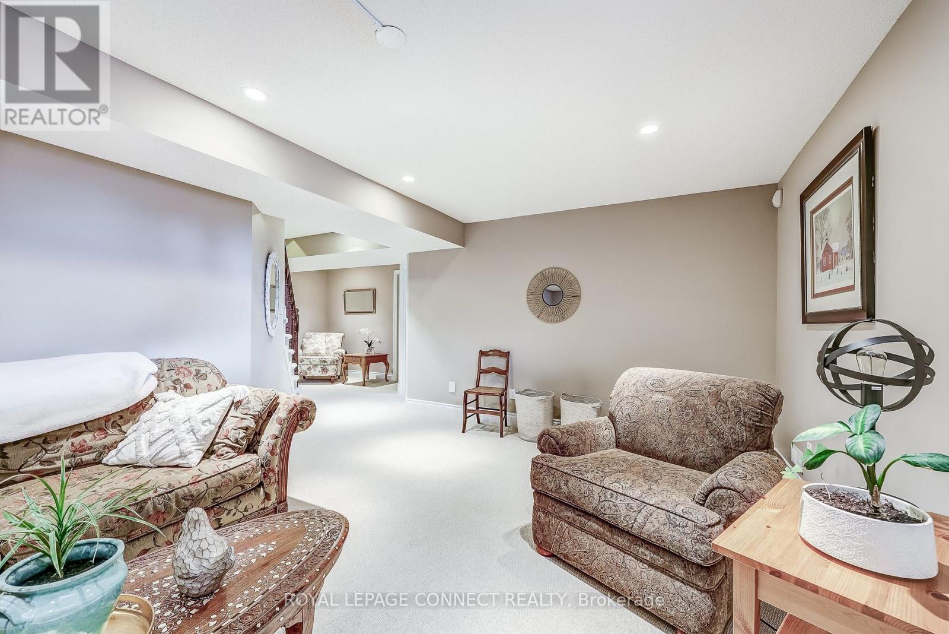6 Bedroom
5 Bathroom
Fireplace
Inground Pool
Central Air Conditioning
Forced Air
$1,259,000
Enjoy elegant living in North Oshawas much desired Kedron neighbourhood. This open concept, 6-bedroom, 5-bathroom Jeffery custom-built Energy Star home features a gourmet kitchen, a maintenance free backyard oasis, and a builder-finished basement. Located on a quiet crescent, enjoy your mornings on a private front porch which is surrounded by mature trees and gardens. This is an ideal home for extended family in a safe neighbourhood located near amenities, schools, shopping, Costco and the 407. The expansive chefs kitchen includes a walk-in pantry, Blue Star gas stove, updated stainless-steel appliances, subway tile backsplash, with a centre island which creates a space ideal for culinary creativity. A spacious breakfast area with a walkout to a refreshing saltwater pool, stone patio, 10 x 12 gazebo, as well as an outdoor eating area. A hardwood staircase leads you to double doors that open to a luxurious primary retreat including a large walk-in closet and 4-piece ensuite with soaker tub. The three other upstairs bedrooms each have their own 3-piece ensuite bathrooms, and 2 more walk-in closets for two of the rooms. The basement includes two more bedrooms, a 3-piece bathroom, a rec room for additional entertaining space, cold cellar, and additional storage. **** EXTRAS **** Roof 2018, 200-amp elec panel, a/c 2019, California shutters, crown moulding, LED pot lights, tankless water heater owned, freshly painted main floor, bedroom, pool pump 2022, kitchen backsplash, new bsmt carpet, gas line for BBQ (id:50787)
Property Details
|
MLS® Number
|
E8442314 |
|
Property Type
|
Single Family |
|
Community Name
|
Kedron |
|
Parking Space Total
|
6 |
|
Pool Type
|
Inground Pool |
Building
|
Bathroom Total
|
5 |
|
Bedrooms Above Ground
|
4 |
|
Bedrooms Below Ground
|
2 |
|
Bedrooms Total
|
6 |
|
Appliances
|
Dishwasher, Dryer, Garage Door Opener, Refrigerator, Stove, Washer, Water Heater, Window Coverings |
|
Basement Development
|
Finished |
|
Basement Type
|
N/a (finished) |
|
Construction Style Attachment
|
Detached |
|
Cooling Type
|
Central Air Conditioning |
|
Exterior Finish
|
Brick |
|
Fireplace Present
|
Yes |
|
Foundation Type
|
Concrete |
|
Heating Fuel
|
Natural Gas |
|
Heating Type
|
Forced Air |
|
Stories Total
|
2 |
|
Type
|
House |
|
Utility Water
|
Municipal Water |
Parking
Land
|
Acreage
|
No |
|
Sewer
|
Sanitary Sewer |
|
Size Irregular
|
49.21 X 109.91 Ft |
|
Size Total Text
|
49.21 X 109.91 Ft |
Rooms
| Level |
Type |
Length |
Width |
Dimensions |
|
Lower Level |
Bedroom 5 |
4.6 m |
3.29 m |
4.6 m x 3.29 m |
|
Lower Level |
Bedroom |
4.87 m |
3.28 m |
4.87 m x 3.28 m |
|
Lower Level |
Recreational, Games Room |
4.92 m |
6.03 m |
4.92 m x 6.03 m |
|
Main Level |
Living Room |
3.52 m |
3.37 m |
3.52 m x 3.37 m |
|
Main Level |
Dining Room |
3.1 m |
3.37 m |
3.1 m x 3.37 m |
|
Main Level |
Family Room |
5.43 m |
3.87 m |
5.43 m x 3.87 m |
|
Main Level |
Kitchen |
4.55 m |
3.12 m |
4.55 m x 3.12 m |
|
Main Level |
Eating Area |
3.72 m |
2.56 m |
3.72 m x 2.56 m |
|
Upper Level |
Primary Bedroom |
3.82 m |
5.7 m |
3.82 m x 5.7 m |
|
Upper Level |
Bedroom 2 |
5.65 m |
3.38 m |
5.65 m x 3.38 m |
|
Upper Level |
Bedroom 3 |
3.73 m |
4.41 m |
3.73 m x 4.41 m |
|
Upper Level |
Bedroom 4 |
3.43 m |
4.43 m |
3.43 m x 4.43 m |
https://www.realtor.ca/real-estate/27043683/2239-pindar-crescent-oshawa-kedron










