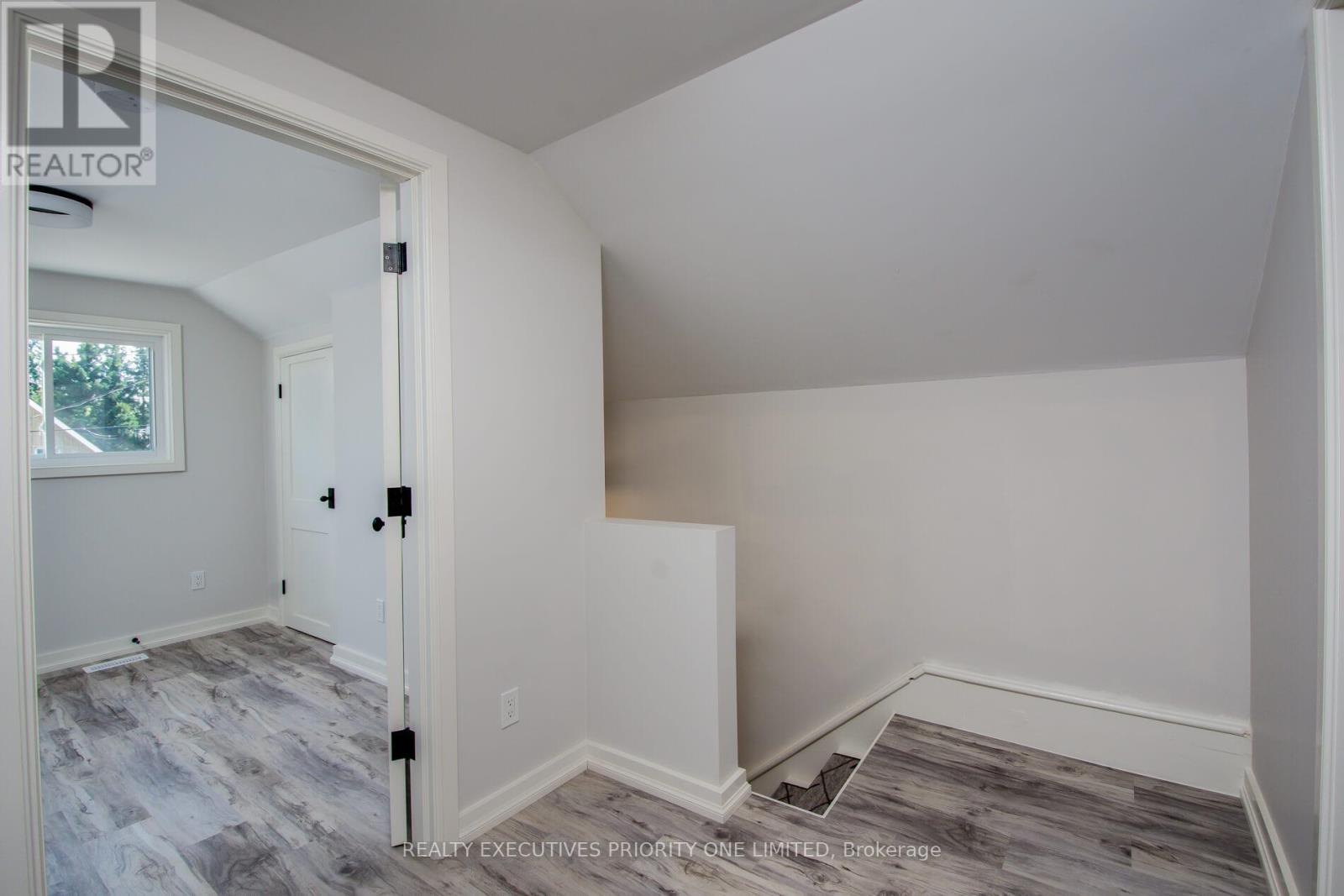3 Bedroom
2 Bathroom
Central Air Conditioning
Forced Air
$649,000
Welcome to 152 Main St. West, a beautifully renovated 3-bedroom, 2-bath home offering exquisite upgrades throughout. Whether you're an investor, a first-time home buyer, or simply looking for a new place to call home, this property is a perfect fit. Located conveniently near schools, parks and many businesses. Plus, upgrades to both main and second floors including Easy-Clean Windows, Eavestroughs, Furnace (2023) and Central Air Conditioning (2023). Enjoy the modern touches throughout the home such as, modern Baseboards, Kitchen Cupboards with Granite Countertops, Stainless Steel Appliances. The main floor washroom boasts custom cabinets with a granite top and glass/ceramic shower area complete with premium rainfall hardware plus updated lighting and pot lights. The Second floor bathroom also boasts custom cupboards with a granite countertop, upgraded Tub/Shower and Premium Rainfall Shower Head. Do not miss out on this opportunity! **** EXTRAS **** Convenience and energy efficiency are addressed with motion-operated lighting in the second floor bedroom closets and LED lights throughout. Ceiling fans (where installed) Stainless Steel appliances, Washer (Electrical) Dryer (NG) (id:50787)
Property Details
|
MLS® Number
|
X8446432 |
|
Property Type
|
Single Family |
|
Community Name
|
Shelburne |
|
Features
|
Lane |
|
Parking Space Total
|
4 |
Building
|
Bathroom Total
|
2 |
|
Bedrooms Above Ground
|
3 |
|
Bedrooms Total
|
3 |
|
Basement Development
|
Unfinished |
|
Basement Type
|
N/a (unfinished) |
|
Construction Style Attachment
|
Detached |
|
Cooling Type
|
Central Air Conditioning |
|
Exterior Finish
|
Vinyl Siding |
|
Flooring Type
|
Vinyl |
|
Foundation Type
|
Concrete |
|
Heating Fuel
|
Natural Gas |
|
Heating Type
|
Forced Air |
|
Stories Total
|
2 |
|
Type
|
House |
|
Utility Water
|
Municipal Water |
Land
|
Acreage
|
No |
|
Sewer
|
Sanitary Sewer |
|
Size Depth
|
148 Ft ,6 In |
|
Size Frontage
|
24 Ft ,9 In |
|
Size Irregular
|
24.75 X 148.5 Ft |
|
Size Total Text
|
24.75 X 148.5 Ft |
Rooms
| Level |
Type |
Length |
Width |
Dimensions |
|
Second Level |
Primary Bedroom |
3.98 m |
2.98 m |
3.98 m x 2.98 m |
|
Second Level |
Bedroom 2 |
4.13 m |
2.98 m |
4.13 m x 2.98 m |
|
Second Level |
Bedroom 3 |
3.11 m |
2.36 m |
3.11 m x 2.36 m |
|
Main Level |
Kitchen |
4.2 m |
3.61 m |
4.2 m x 3.61 m |
|
Main Level |
Family Room |
4.01 m |
3.91 m |
4.01 m x 3.91 m |
|
Main Level |
Dining Room |
4.63 m |
3.87 m |
4.63 m x 3.87 m |
|
Main Level |
Bathroom |
4.2 m |
2.1 m |
4.2 m x 2.1 m |
https://www.realtor.ca/real-estate/27049317/152-main-street-w-shelburne-shelburne





























