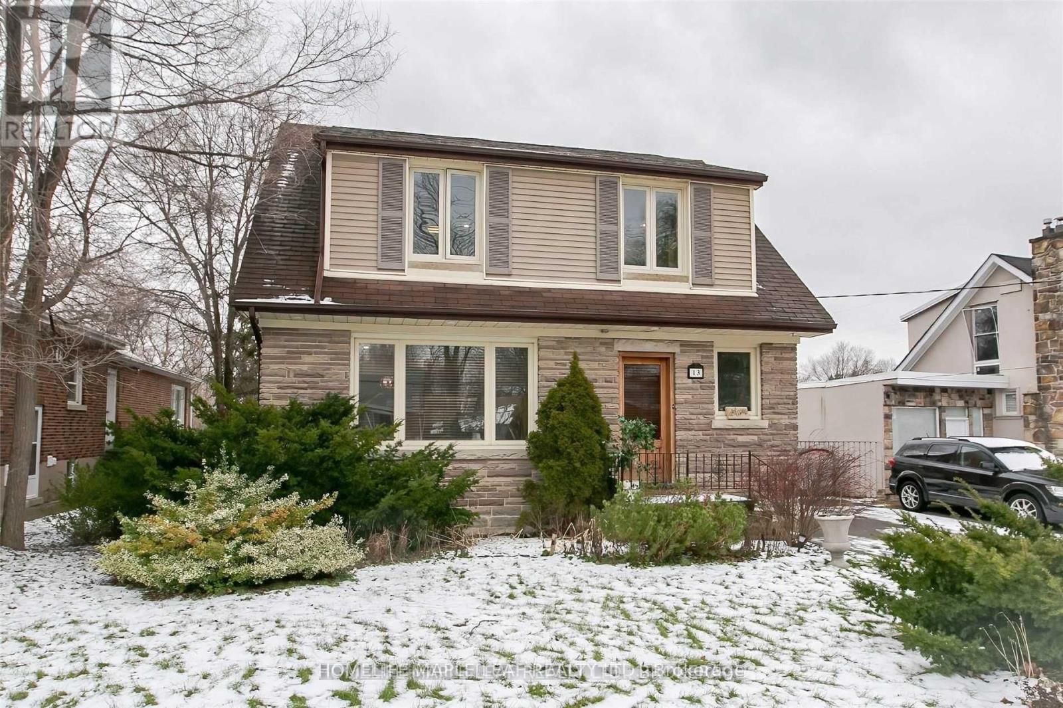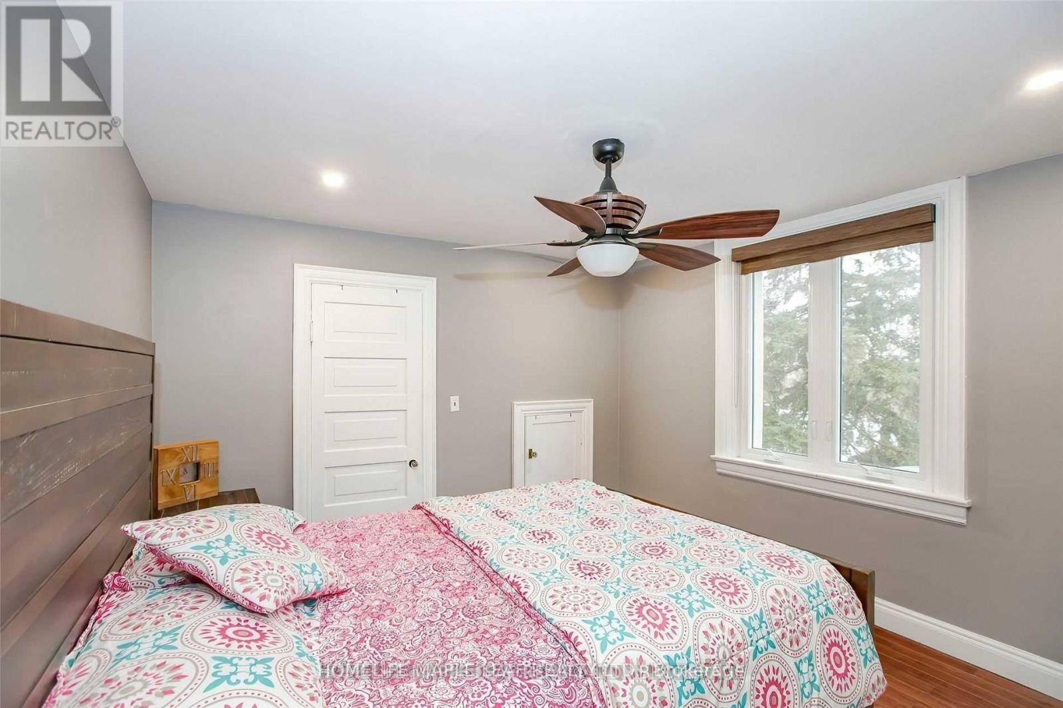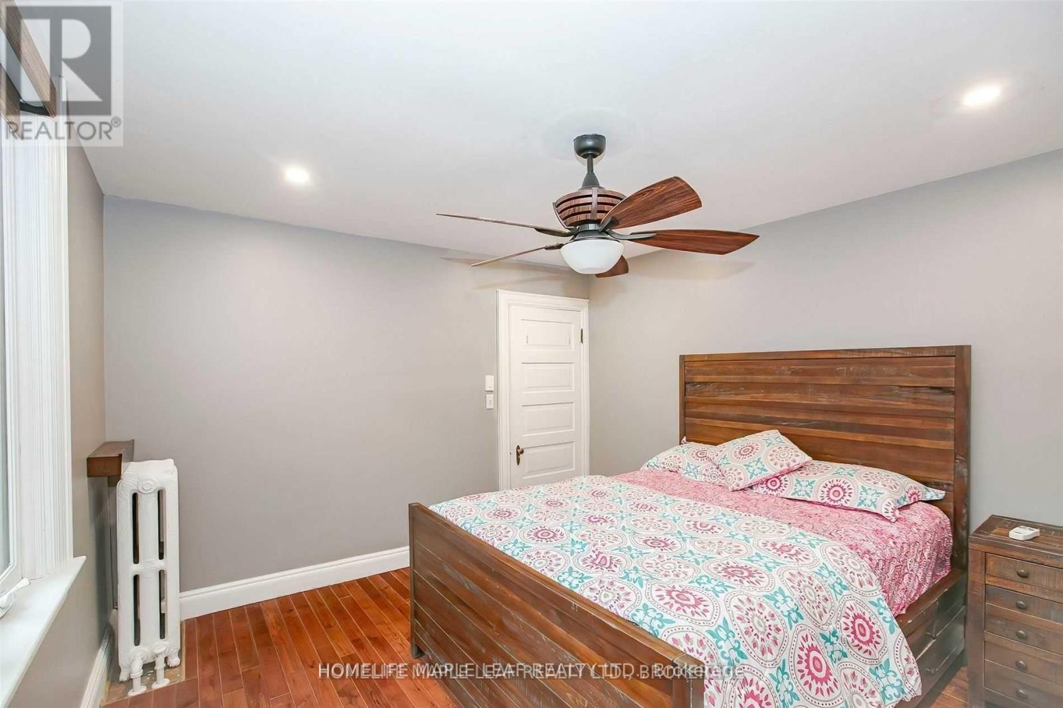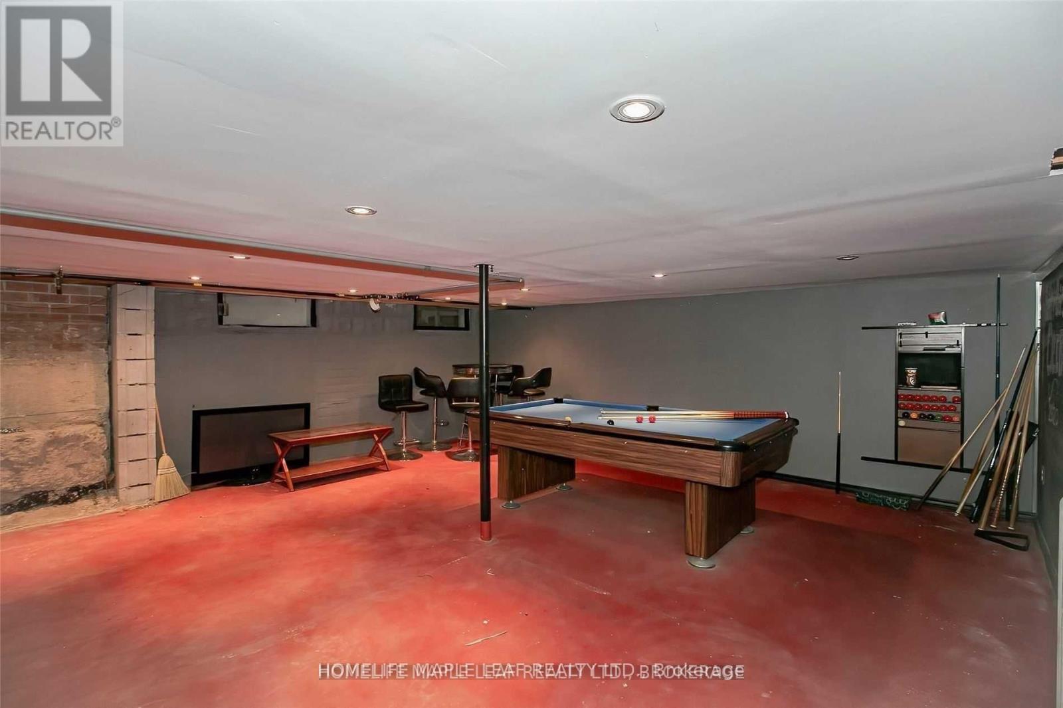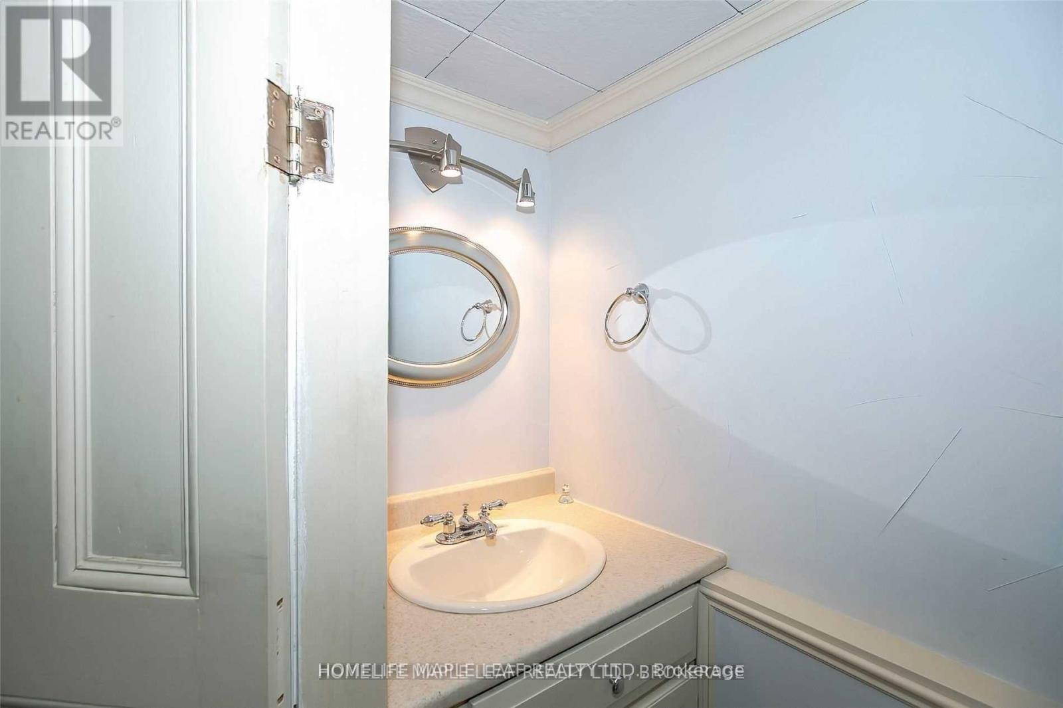4 Bedroom
3 Bathroom
Fireplace
Inground Pool
Wall Unit
Radiant Heat
$2,699,700
Rare to Find Huge lot almost 24380 Sq Ft close to Downtown, Lots of Potential for future development, this is an opportunity for investors, Builders to own L shape lot in the centre of the city, adjoining lot is also available. 2 combined lots at the price of one, Rare opportunity to own a big parcel of land in growing down town, well maintained house with Sep living room, Sep Dining Room, Close to all amenities like school, transit, hospital, shopper's world plaza, In ground pool (as is condition), Beautiful country side style living in the heart of city. (id:50787)
Property Details
|
MLS® Number
|
W8445978 |
|
Property Type
|
Single Family |
|
Community Name
|
Downtown Brampton |
|
Amenities Near By
|
Hospital, Park, Public Transit, Schools |
|
Features
|
Ravine |
|
Parking Space Total
|
6 |
|
Pool Type
|
Inground Pool |
|
Structure
|
Shed |
Building
|
Bathroom Total
|
3 |
|
Bedrooms Above Ground
|
3 |
|
Bedrooms Below Ground
|
1 |
|
Bedrooms Total
|
4 |
|
Basement Development
|
Partially Finished |
|
Basement Type
|
N/a (partially Finished) |
|
Construction Style Attachment
|
Detached |
|
Cooling Type
|
Wall Unit |
|
Exterior Finish
|
Brick, Stone |
|
Fireplace Present
|
Yes |
|
Flooring Type
|
Hardwood |
|
Foundation Type
|
Concrete |
|
Half Bath Total
|
1 |
|
Heating Fuel
|
Natural Gas |
|
Heating Type
|
Radiant Heat |
|
Stories Total
|
2 |
|
Type
|
House |
|
Utility Water
|
Municipal Water |
Land
|
Acreage
|
No |
|
Fence Type
|
Fenced Yard |
|
Land Amenities
|
Hospital, Park, Public Transit, Schools |
|
Sewer
|
Sanitary Sewer |
|
Size Depth
|
248 Ft ,1 In |
|
Size Frontage
|
50 Ft |
|
Size Irregular
|
50 X 248.16 Ft ; 65.92 X 231.57 |
|
Size Total Text
|
50 X 248.16 Ft ; 65.92 X 231.57 |
Rooms
| Level |
Type |
Length |
Width |
Dimensions |
|
Second Level |
Primary Bedroom |
4.29 m |
3.12 m |
4.29 m x 3.12 m |
|
Second Level |
Bedroom 2 |
3.81 m |
3.49 m |
3.81 m x 3.49 m |
|
Second Level |
Bedroom 3 |
3.51 m |
3.03 m |
3.51 m x 3.03 m |
|
Basement |
Recreational, Games Room |
8.09 m |
3.49 m |
8.09 m x 3.49 m |
|
Basement |
Games Room |
5.7 m |
5.7 m |
5.7 m x 5.7 m |
|
Main Level |
Living Room |
4.88 m |
3.66 m |
4.88 m x 3.66 m |
|
Main Level |
Dining Room |
3.81 m |
3.35 m |
3.81 m x 3.35 m |
|
Main Level |
Kitchen |
4.88 m |
3.81 m |
4.88 m x 3.81 m |
|
Main Level |
Family Room |
6.3 m |
5.85 m |
6.3 m x 5.85 m |
|
Main Level |
Laundry Room |
3.5 m |
2.4 m |
3.5 m x 2.4 m |
|
Main Level |
Den |
1.52 m |
1.37 m |
1.52 m x 1.37 m |
Utilities
|
Cable
|
Available |
|
Sewer
|
Available |
https://www.realtor.ca/real-estate/27048611/13-harold-street-brampton-downtown-brampton-downtown-brampton



