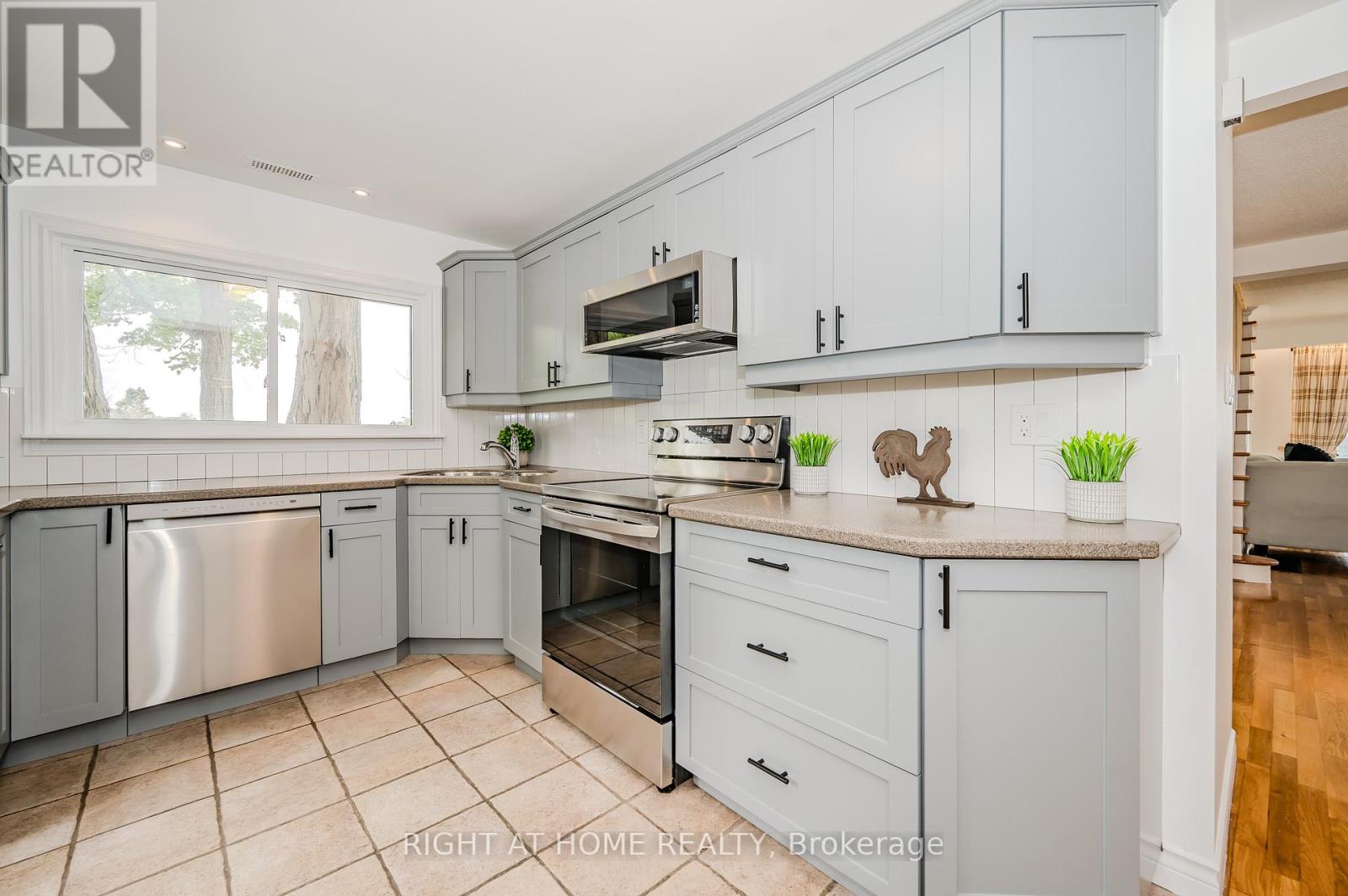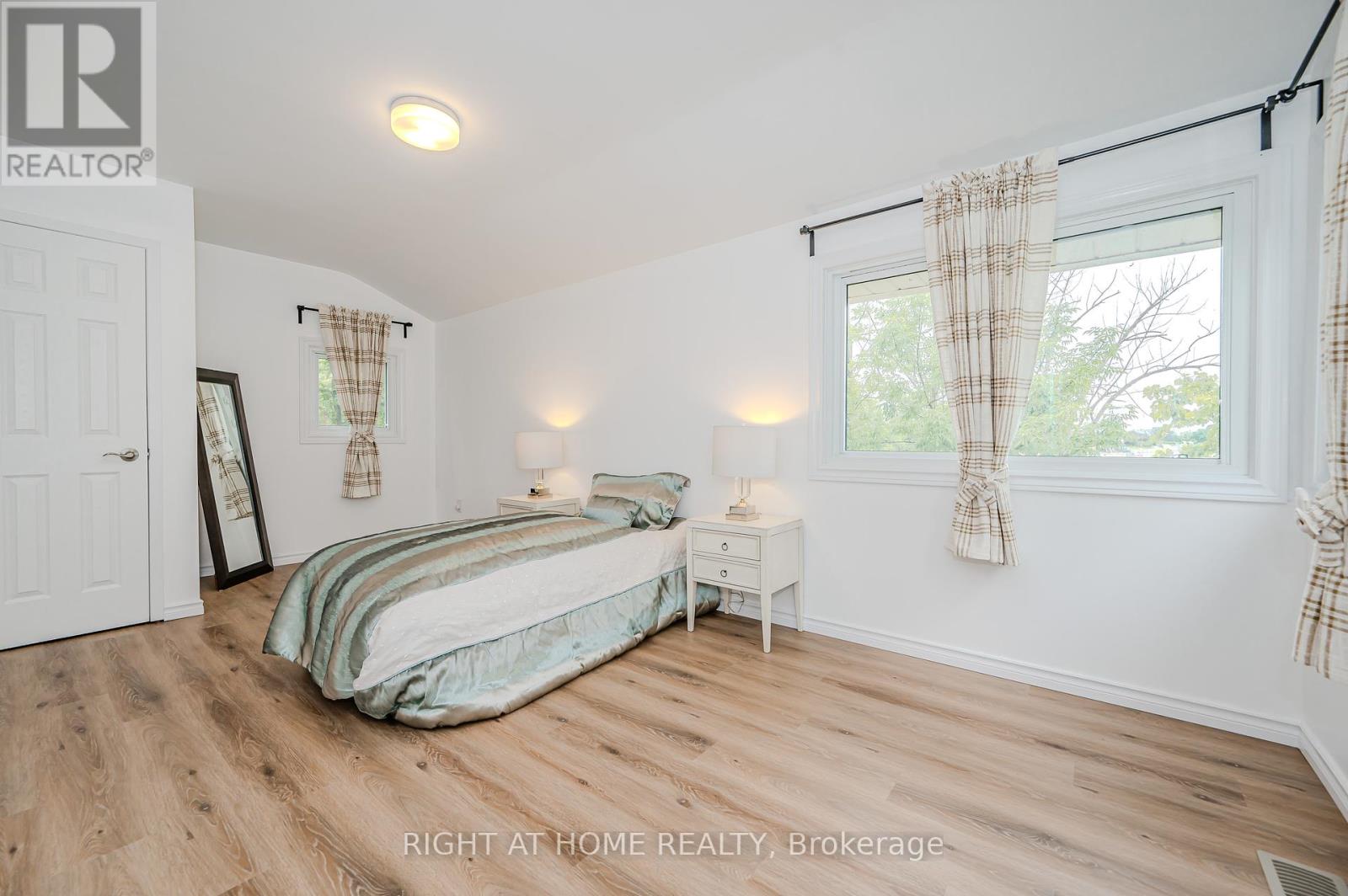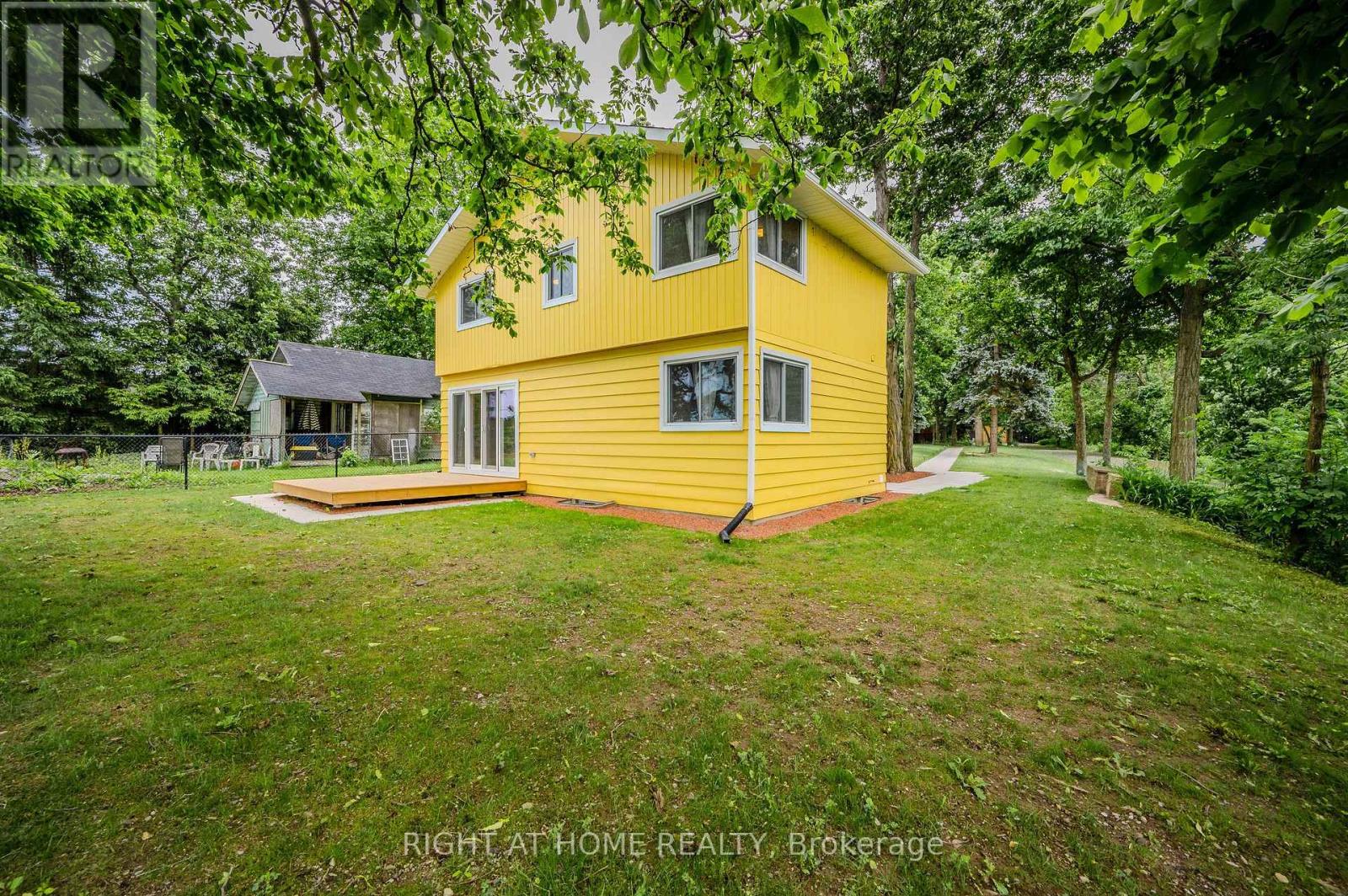3 Bedroom
2 Bathroom
Fireplace
Central Air Conditioning
Forced Air
Waterfront
Landscaped
$2,099,000
Stunning Upgraded Home In Highly Sought After Winona Park Community! Over A Half Acre Of Flourishing Beauty & Endless Serenity, This One Of A Kind Mature Lot Comes Complete With Private Pier, 120' Of Waterfront & Rare Waterside Oasis Views, Tranquil Creek, Lush Surroundings & Total Privacy, Secluded Beach Accessible Only By Water! Enjoy The Peace Of Water Views From Every Room, Truly The Epitome Of Family Living Complemented By Top Schools In Close Proximity, Well Maintained & Loved From Top To Bottom Without Any Expense Spared, Generously Sized Bedrooms, Gleaming Wood Floors - Carpet Free Throughout, Sprawling Layout Ideal For Entertaining & Family Fun Without Compromising Privacy! Plenty Of Natural Light Pour Through The Massive Windows, Professionally Painted, Peaceful & Safe Family Friendly Neighbourhood, Beautiful Flow & Transition! Surrounded By All Amenities Including Trails, Golf, Highway & Public Transit, Completely Turn-Key & Packed With Value, Everything You Could Ask For In A Home So Don't Miss Out! **** EXTRAS **** See Schedule C. (id:50787)
Property Details
|
MLS® Number
|
X8430482 |
|
Property Type
|
Single Family |
|
Community Name
|
Winona Park |
|
Amenities Near By
|
Schools, Place Of Worship, Marina |
|
Equipment Type
|
None |
|
Features
|
Wooded Area, Ravine, Waterway, Open Space, Flat Site, Dry, Level, Carpet Free, Sump Pump, In-law Suite |
|
Parking Space Total
|
6 |
|
Rental Equipment Type
|
None |
|
Structure
|
Deck, Patio(s), Porch, Shed, Dock |
|
View Type
|
City View, Lake View, View Of Water, Direct Water View, Unobstructed Water View |
|
Water Front Name
|
Lake Ontario |
|
Water Front Type
|
Waterfront |
Building
|
Bathroom Total
|
2 |
|
Bedrooms Above Ground
|
3 |
|
Bedrooms Total
|
3 |
|
Amenities
|
Fireplace(s) |
|
Appliances
|
Oven - Built-in, Water Heater |
|
Basement Development
|
Finished |
|
Basement Features
|
Walk Out |
|
Basement Type
|
Full (finished) |
|
Construction Style Attachment
|
Detached |
|
Cooling Type
|
Central Air Conditioning |
|
Exterior Finish
|
Wood |
|
Fireplace Present
|
Yes |
|
Fireplace Total
|
1 |
|
Flooring Type
|
Hardwood, Ceramic, Vinyl |
|
Foundation Type
|
Block |
|
Heating Fuel
|
Natural Gas |
|
Heating Type
|
Forced Air |
|
Stories Total
|
2 |
|
Type
|
House |
|
Utility Water
|
Municipal Water |
Parking
Land
|
Access Type
|
Private Docking, Private Road, Marina Docking |
|
Acreage
|
No |
|
Land Amenities
|
Schools, Place Of Worship, Marina |
|
Landscape Features
|
Landscaped |
|
Sewer
|
Septic System |
|
Size Depth
|
340 Ft |
|
Size Frontage
|
72 Ft ,7 In |
|
Size Irregular
|
72.6 X 340 Ft ; Stunning & Rare Waterfront & Waterside! |
|
Size Total Text
|
72.6 X 340 Ft ; Stunning & Rare Waterfront & Waterside!|1/2 - 1.99 Acres |
|
Zoning Description
|
R2 (as Per Geowarehouse) |
Rooms
| Level |
Type |
Length |
Width |
Dimensions |
|
Second Level |
Bedroom |
3.77 m |
4.58 m |
3.77 m x 4.58 m |
|
Second Level |
Bedroom |
2.85 m |
5.63 m |
2.85 m x 5.63 m |
|
Basement |
Recreational, Games Room |
5.12 m |
3.99 m |
5.12 m x 3.99 m |
|
Basement |
Laundry Room |
3.68 m |
3.96 m |
3.68 m x 3.96 m |
|
Main Level |
Living Room |
3.75 m |
7.4 m |
3.75 m x 7.4 m |
|
Main Level |
Dining Room |
3.66 m |
3.54 m |
3.66 m x 3.54 m |
|
Main Level |
Kitchen |
4.05 m |
2.76 m |
4.05 m x 2.76 m |
|
Main Level |
Bedroom |
4.31 m |
3.75 m |
4.31 m x 3.75 m |
Utilities
|
Cable
|
Installed |
|
Wireless
|
Available |
|
Electricity Connected
|
Connected |
|
DSL*
|
Available |
|
Natural Gas Available
|
Available |
|
Telephone
|
Connected |
https://www.realtor.ca/real-estate/27029516/2-campview-road-hamilton-winona-park-winona-park










































