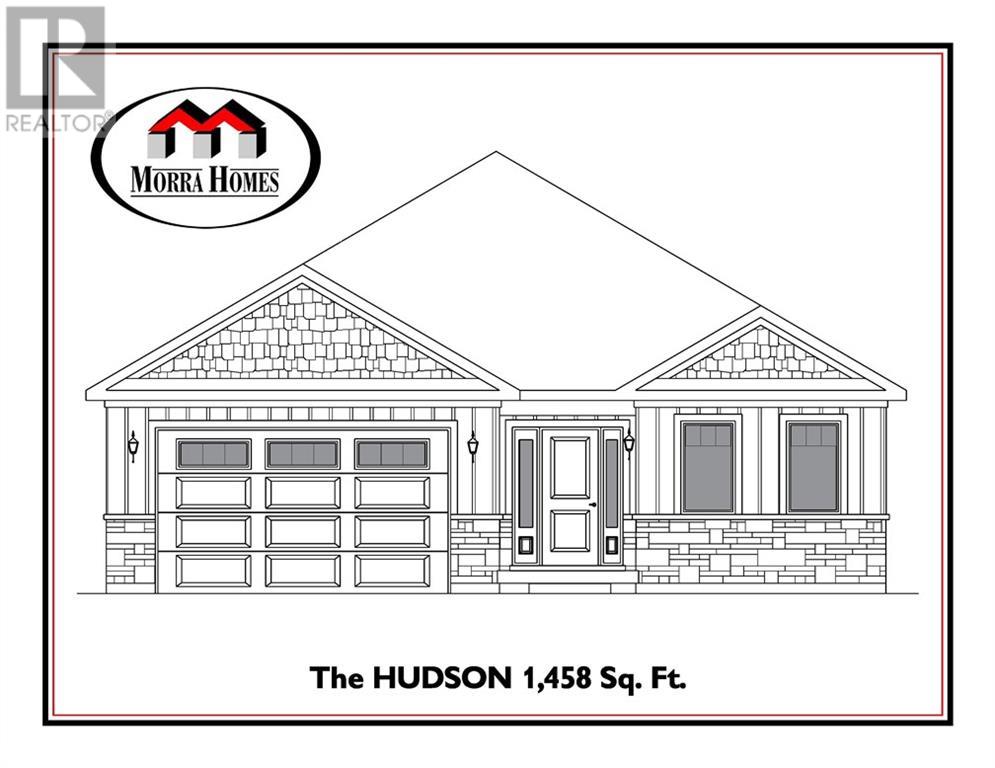3 Bedroom
2 Bathroom
1458 sqft
Bungalow
Central Air Conditioning
Forced Air
Landscaped
$775,900
Introducing The HUDSON Model, 1,458 Sq. Ft. Of Functional Living Space 3 Bedrooms, 2 Baths & Main Floor Laundry. Enjoy A Quartz Countertop & Upgraded Cabinetry In Your New Kitchen, Luxury Vinyl Flooring Throughout, Modern Smooth Ceilings, The Convenience Of One-Piece Acrylic Tubs & Showers, Along With The Comfort Of An Air Conditioner. This IS The Peace Of Mind Of Brand New Construction! Live In Coldwater, Only 25 Minutes to Barrie, Orillia & Midland. Built By Morra Homes, A New Home Builder With Over 30 Years Experience & An Established Reputation For Quality, Value & Service. (id:50787)
Property Details
|
MLS® Number
|
40604319 |
|
Property Type
|
Single Family |
|
Amenities Near By
|
Golf Nearby, Park |
|
Communication Type
|
High Speed Internet |
|
Community Features
|
Quiet Area |
|
Equipment Type
|
Water Heater |
|
Features
|
Sump Pump |
|
Parking Space Total
|
6 |
|
Rental Equipment Type
|
Water Heater |
Building
|
Bathroom Total
|
2 |
|
Bedrooms Above Ground
|
3 |
|
Bedrooms Total
|
3 |
|
Appliances
|
Central Vacuum - Roughed In, Water Meter |
|
Architectural Style
|
Bungalow |
|
Basement Development
|
Unfinished |
|
Basement Type
|
Full (unfinished) |
|
Construction Style Attachment
|
Detached |
|
Cooling Type
|
Central Air Conditioning |
|
Exterior Finish
|
Aluminum Siding, Concrete, Stone |
|
Fire Protection
|
Smoke Detectors |
|
Foundation Type
|
Poured Concrete |
|
Heating Fuel
|
Natural Gas |
|
Heating Type
|
Forced Air |
|
Stories Total
|
1 |
|
Size Interior
|
1458 Sqft |
|
Type
|
House |
|
Utility Water
|
Municipal Water |
Parking
Land
|
Access Type
|
Road Access |
|
Acreage
|
No |
|
Land Amenities
|
Golf Nearby, Park |
|
Landscape Features
|
Landscaped |
|
Sewer
|
Municipal Sewage System |
|
Size Depth
|
130 Ft |
|
Size Frontage
|
49 Ft |
|
Size Total Text
|
Under 1/2 Acre |
|
Zoning Description
|
Res |
Rooms
| Level |
Type |
Length |
Width |
Dimensions |
|
Basement |
Other |
|
|
Measurements not available |
|
Main Level |
4pc Bathroom |
|
|
Measurements not available |
|
Main Level |
Full Bathroom |
|
|
Measurements not available |
|
Main Level |
Bedroom |
|
|
10'10'' x 10'11'' |
|
Main Level |
Bedroom |
|
|
10'10'' x 10'0'' |
|
Main Level |
Primary Bedroom |
|
|
12'8'' x 13'7'' |
|
Main Level |
Kitchen |
|
|
12'8'' x 12'0'' |
|
Main Level |
Dining Room |
|
|
10'3'' x 13'0'' |
|
Main Level |
Living Room |
|
|
14'0'' x 13'0'' |
Utilities
|
Cable
|
Available |
|
Electricity
|
Available |
|
Natural Gas
|
Available |
|
Telephone
|
Available |
https://www.realtor.ca/real-estate/27025097/lot-64-harold-avenue-coldwater




