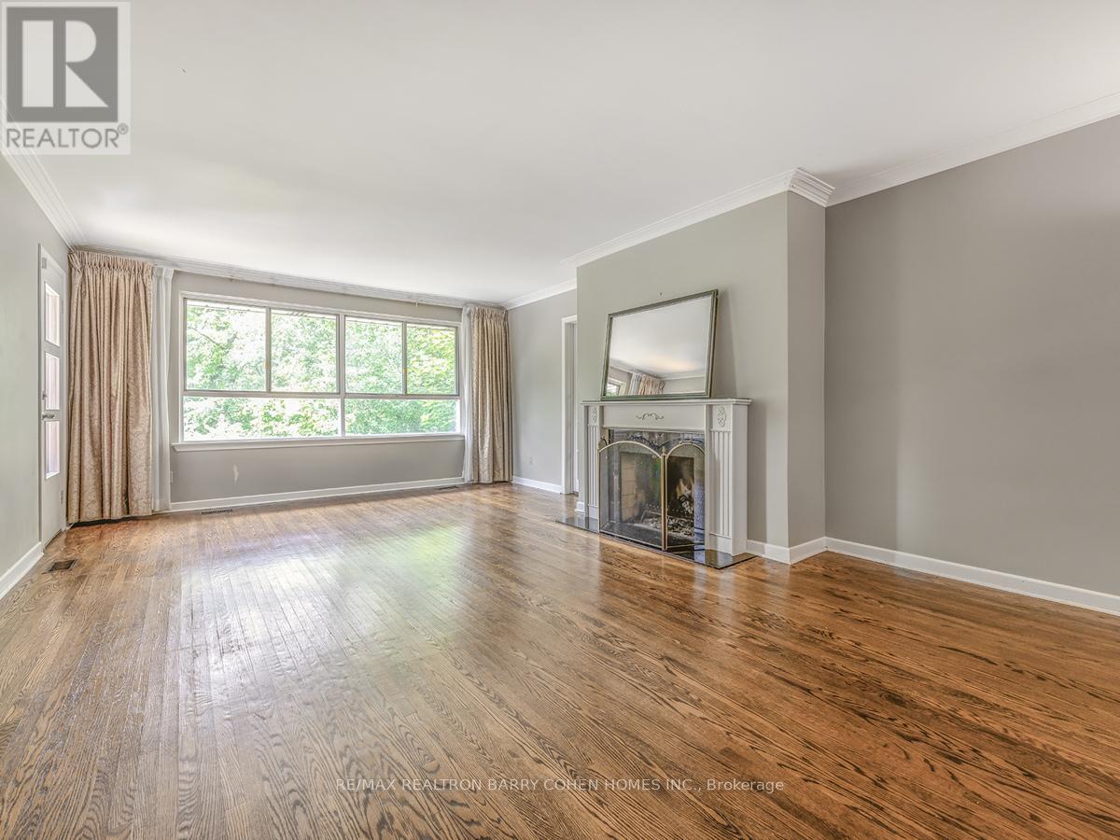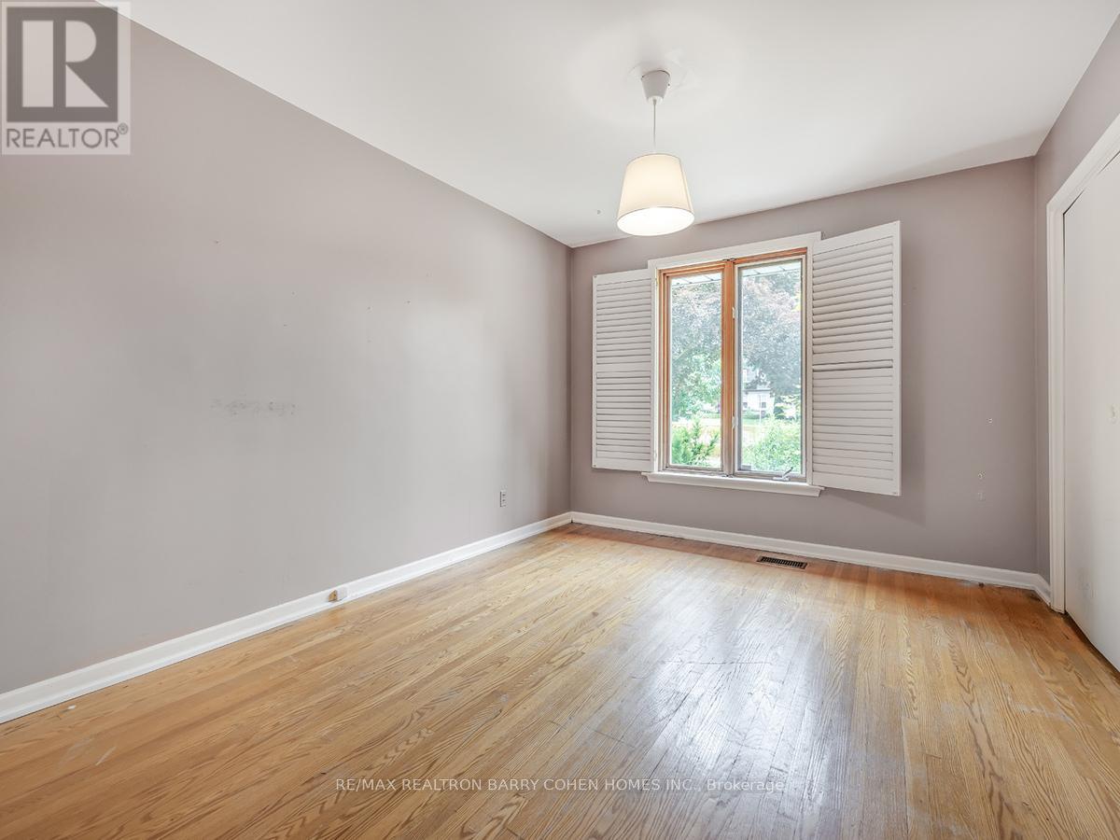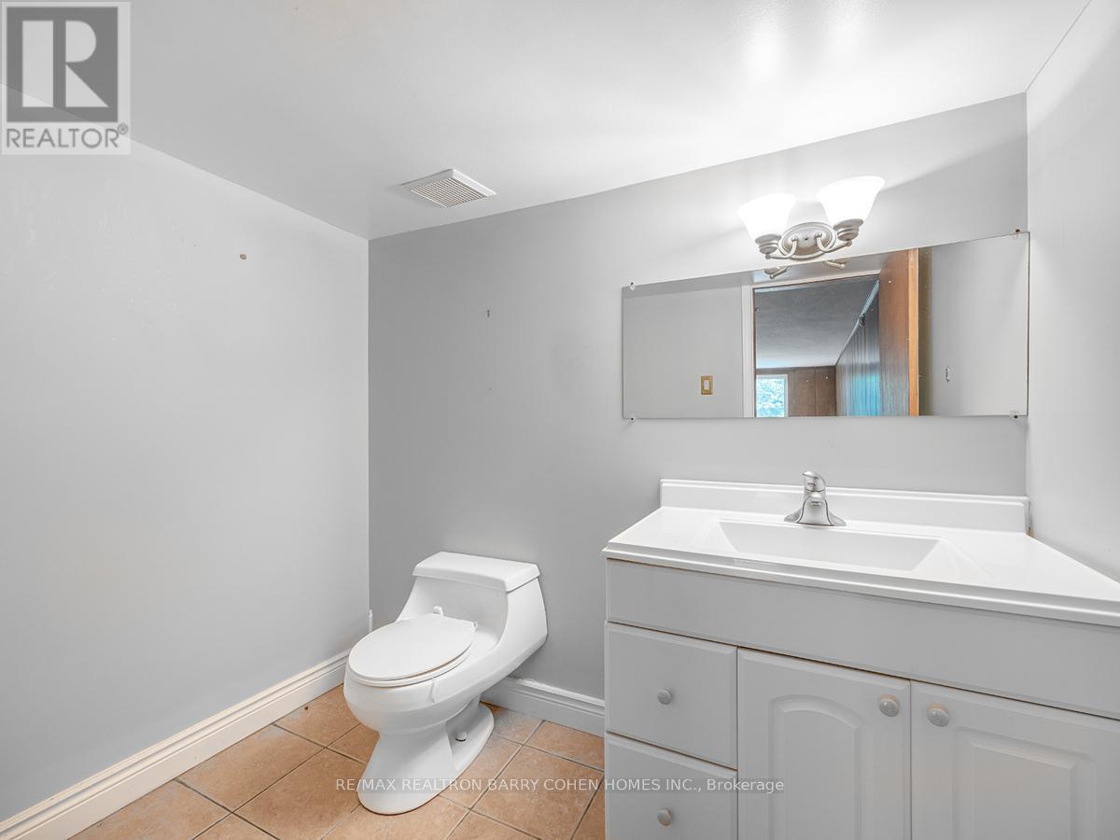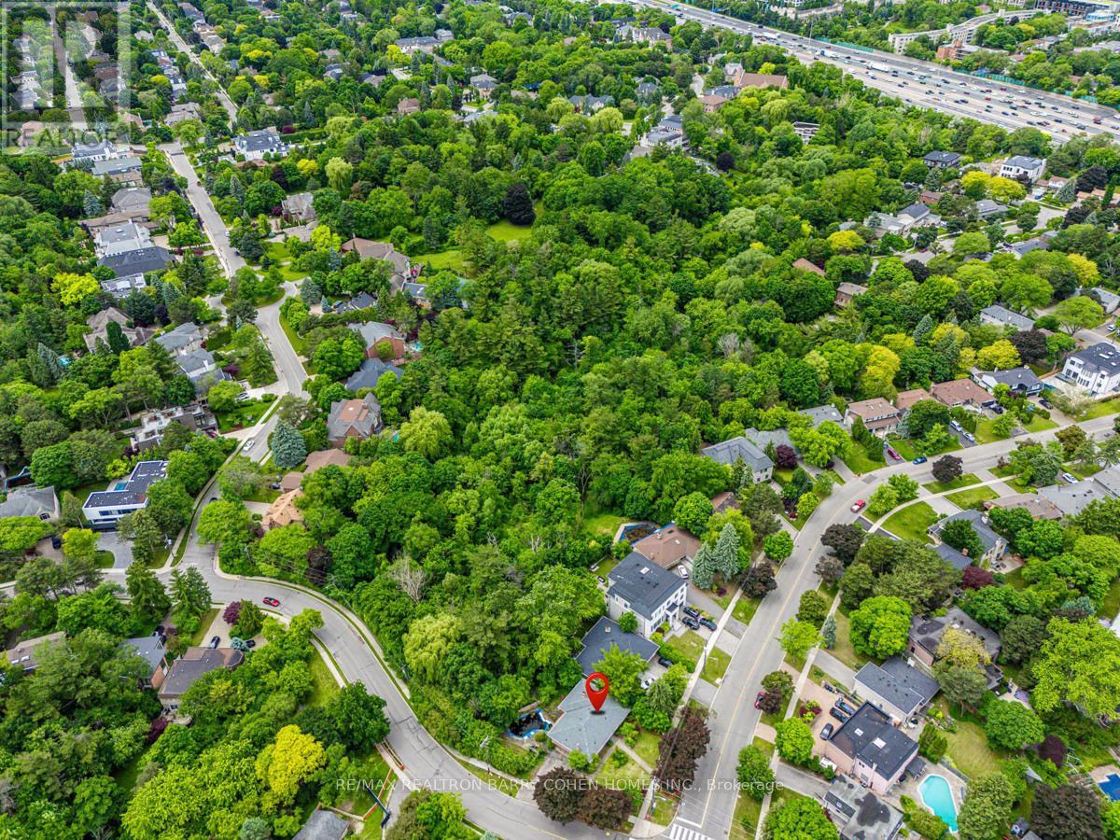4 Bedroom
3 Bathroom
Bungalow
Fireplace
Inground Pool
Central Air Conditioning
Forced Air
$2,880,000
""Presenting an extraordinary bungalow nestled on a unique corner ravine lot within the prestigious St.Andrew's community, Move In Or Renovate/Build Your Dream Home. This residence epitomizes luxury living at its finest. The magnificent private backyard, adorned with lush gardens and a sizable pool, offers a serene retreat amidst nature's splendour. Featuring an above-grade basement with walkout access, this home seamlessly integrates indoor and outdoor living, providing a resort-like experience right at your doorstep. The dining room and family room showcase panoramic views of the ravine through picture windows, while both the family room and master bedroom extend to a balcony overlooking the verdant greenbelt. The second and third bedrooms offer ample space and natural light, framing picturesque scenes of the front yard. A modern kitchen illuminated by a skylight completes the main level, offering a perfect blend of style and functionality. With a building permit already secured and all preparations in place, this property is primed for action, offering a seamless transition for the discerning of both the builder and end user. An approved drawing for a custom home featuring 7,894 square feet of living space, including a walkout basement, awaits realization, presenting a rare opportunity to create a bespoke masterpiece tailored to your vision. Luxury abounds throughout the proposed design, with standout features such as a stunning open-to-above family room boasting a 20-foot ceiling, oversized two-story windows offering captivating ravine views, and a master closet equipped with a central island for added convenience. **** EXTRAS **** Basement Bar, Fridge, Stove, Dishwasher, Washer, Dryer, All Elfs And Windows Cover. Direct Walk To Garage From Basement. (id:50787)
Property Details
|
MLS® Number
|
C8422890 |
|
Property Type
|
Single Family |
|
Community Name
|
St. Andrew-Windfields |
|
Features
|
Sump Pump |
|
Parking Space Total
|
6 |
|
Pool Type
|
Inground Pool |
Building
|
Bathroom Total
|
3 |
|
Bedrooms Above Ground
|
3 |
|
Bedrooms Below Ground
|
1 |
|
Bedrooms Total
|
4 |
|
Appliances
|
Garage Door Opener Remote(s), Oven - Built-in |
|
Architectural Style
|
Bungalow |
|
Basement Development
|
Finished |
|
Basement Features
|
Walk Out |
|
Basement Type
|
N/a (finished) |
|
Construction Style Attachment
|
Detached |
|
Cooling Type
|
Central Air Conditioning |
|
Exterior Finish
|
Brick |
|
Fireplace Present
|
Yes |
|
Flooring Type
|
Parquet, Hardwood |
|
Foundation Type
|
Block, Concrete |
|
Heating Fuel
|
Natural Gas |
|
Heating Type
|
Forced Air |
|
Stories Total
|
1 |
|
Type
|
House |
|
Utility Water
|
Municipal Water |
Parking
Land
|
Acreage
|
No |
|
Sewer
|
Sanitary Sewer |
|
Size Depth
|
225 Ft ,10 In |
|
Size Frontage
|
57 Ft ,6 In |
|
Size Irregular
|
57.58 X 225.9 Ft ; Ravine. Attached Survey |
|
Size Total Text
|
57.58 X 225.9 Ft ; Ravine. Attached Survey |
Rooms
| Level |
Type |
Length |
Width |
Dimensions |
|
Basement |
Office |
4.28 m |
3.12 m |
4.28 m x 3.12 m |
|
Basement |
Other |
2.87 m |
5.04 m |
2.87 m x 5.04 m |
|
Basement |
Recreational, Games Room |
8.04 m |
7.89 m |
8.04 m x 7.89 m |
|
Ground Level |
Foyer |
4.45 m |
5.25 m |
4.45 m x 5.25 m |
|
Ground Level |
Living Room |
5.02 m |
3.05 m |
5.02 m x 3.05 m |
|
Ground Level |
Family Room |
6.6 m |
3.84 m |
6.6 m x 3.84 m |
|
Ground Level |
Kitchen |
4.57 m |
3.55 m |
4.57 m x 3.55 m |
|
Ground Level |
Dining Room |
4.3 m |
3.57 m |
4.3 m x 3.57 m |
|
Ground Level |
Primary Bedroom |
4.66 m |
4.34 m |
4.66 m x 4.34 m |
|
Ground Level |
Bedroom 2 |
3.91 m |
3.25 m |
3.91 m x 3.25 m |
|
Ground Level |
Bedroom 3 |
3.91 m |
3.05 m |
3.91 m x 3.05 m |
https://www.realtor.ca/real-estate/27018383/48-bannatyne-drive-toronto-st-andrew-windfields-st-andrew-windfields










































