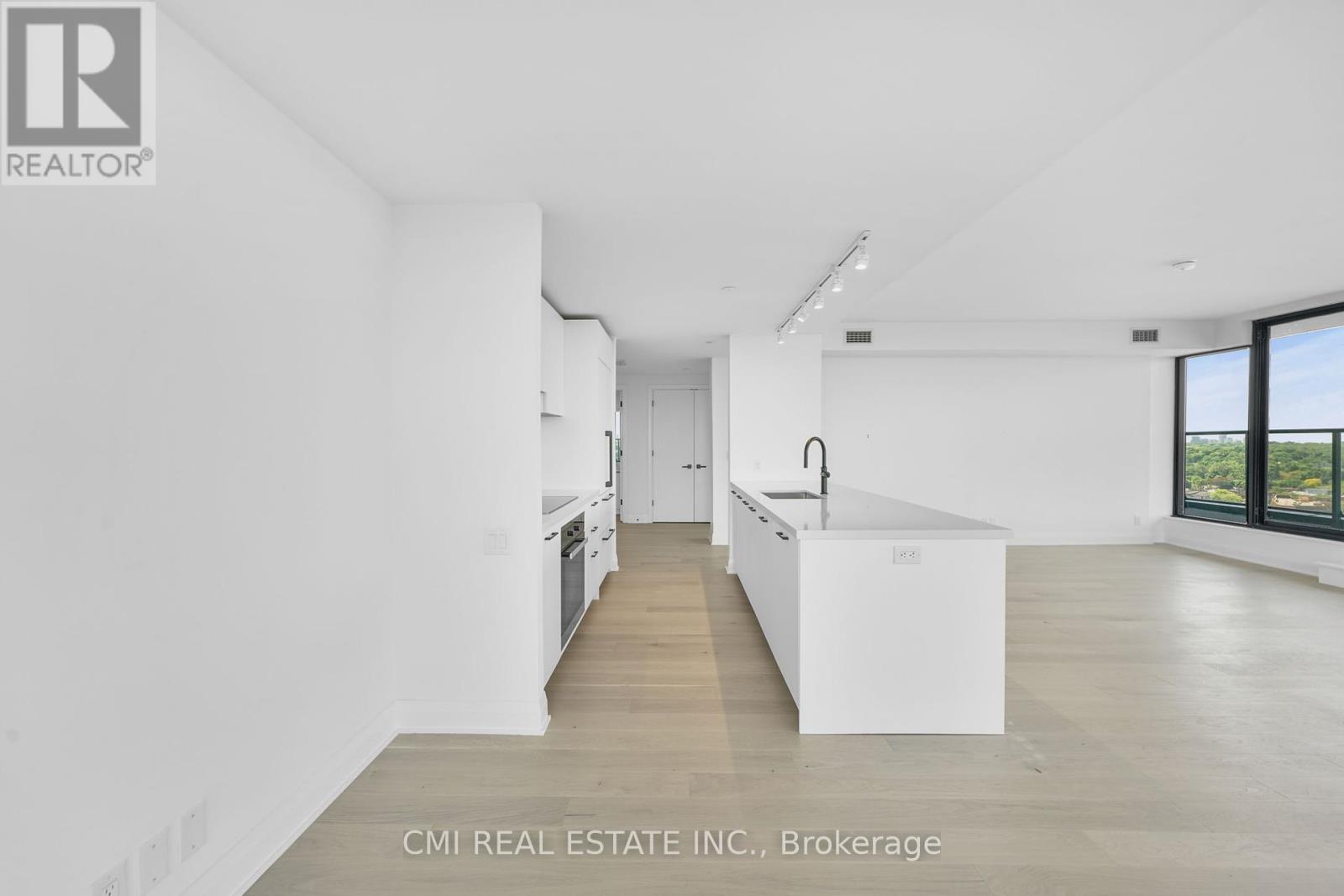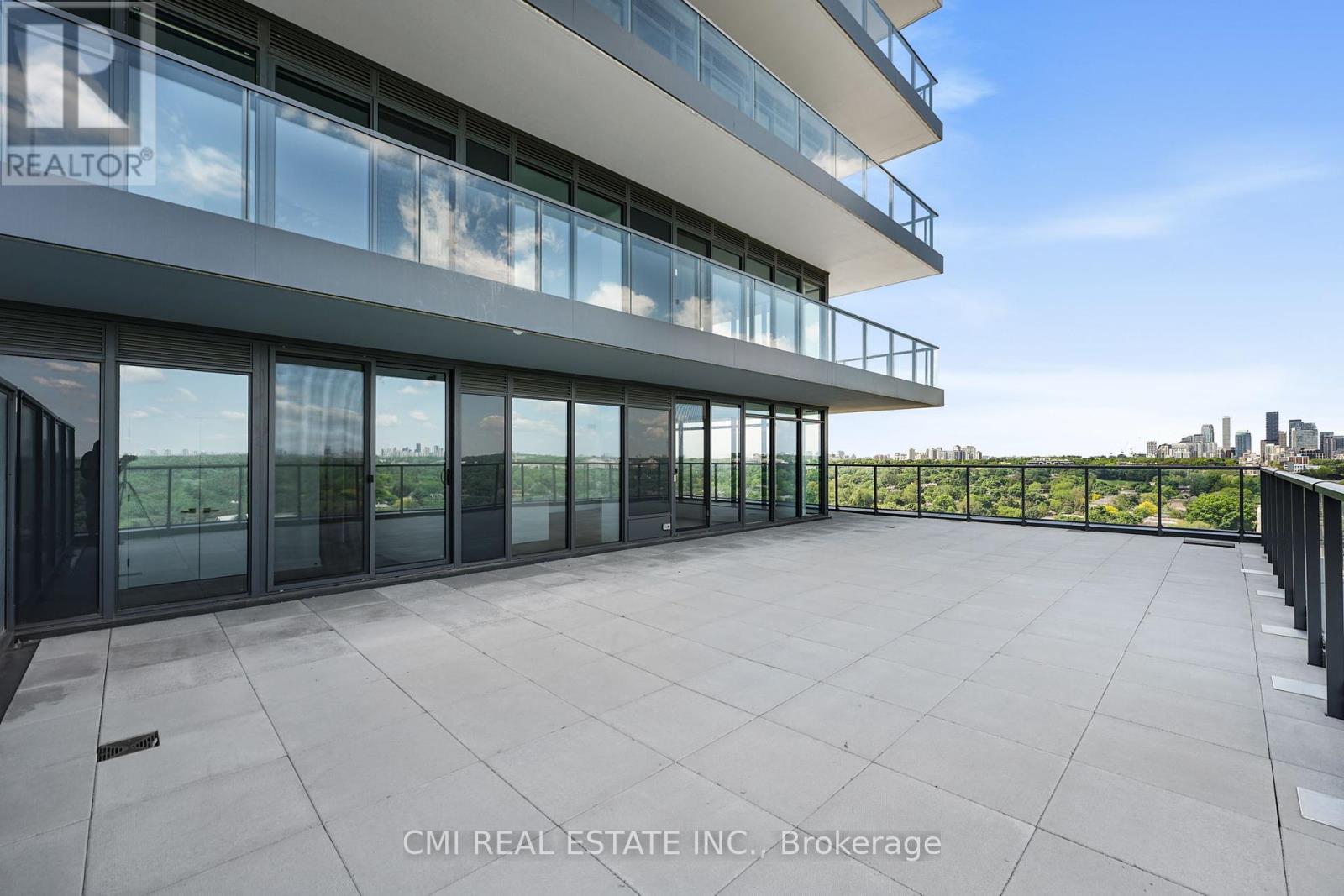1603 - 33 Frederick Todd Way Toronto (Thorncliffe Park), Ontario M4G 0C9
$1,849,000Maintenance, Common Area Maintenance, Insurance, Parking
$1,200 Monthly
Maintenance, Common Area Maintenance, Insurance, Parking
$1,200 MonthlyHUGE PATIO TERRACE!! Welcome to Upper East Residences elegantly designed conveniently located in the heart of East York featuring top of the line amenities & low maintenance fees! Luxury living at its best! This corner unit boasts 1530 sqft of bespoke living space w/ an abundance of natural light. Step into opulence unit presents two primary suites w/ full ensuite baths, Oversized great room w/ flr-to-ceiling wraparound windows, Executive chefs kitchen upgraded w/ fully integrated Miele appl, premium tall cabinetry, quartz counters & backsplash, resort style bathrooms, & much more!! Modern Finishes thru-out including 10-ft soaring ceilings & hardwood floors. Primary bedroom retreat w/ double walk-in closets, & 5-pc spa style ensuite including free standing soaking tub. Host all your private events on your own private 800sqft wrap-around patio rooftop terrace w/ views of the TORONTO skyline & Sunny Brook Park truly an entertainers dream. Lots of room to add outdoor summer kitchen w/ B/I BBQ awaiting your vision. Versatile floorplan - Flex space beside kitchen can be used as dining or den/office space. Building Amenities include: 24hr concierge/security, state of the art Gym featuring Yoga room, indoor pool, games room, Party room, & outdoor space w/ BBQ area. **** EXTRAS **** Prime location in sought-after Thorncliffe Park/ Leaside neighbourhood. Steps to top rated schools, parks, shopping, public transit w/ new Eglinton LRT Laird Station, restaurants, & much more! One Parking & Locker Included. (id:50787)
Property Details
| MLS® Number | C8422026 |
| Property Type | Single Family |
| Community Name | Thorncliffe Park |
| Amenities Near By | Park, Public Transit, Schools |
| Community Features | Pet Restrictions |
| Features | Wooded Area, Carpet Free, In Suite Laundry, Guest Suite |
| Parking Space Total | 1 |
| Pool Type | Outdoor Pool |
| Structure | Patio(s) |
| View Type | View, City View |
Building
| Bathroom Total | 3 |
| Bedrooms Above Ground | 2 |
| Bedrooms Below Ground | 1 |
| Bedrooms Total | 3 |
| Amenities | Security/concierge, Exercise Centre, Party Room, Visitor Parking, Storage - Locker |
| Appliances | Oven - Built-in |
| Cooling Type | Central Air Conditioning, Ventilation System |
| Exterior Finish | Stone |
| Fire Protection | Controlled Entry, Alarm System, Security Guard, Security System |
| Fireplace Present | Yes |
| Foundation Type | Concrete |
| Half Bath Total | 1 |
| Heating Fuel | Natural Gas |
| Heating Type | Forced Air |
| Type | Apartment |
Parking
| Underground |
Land
| Acreage | No |
| Land Amenities | Park, Public Transit, Schools |
| Landscape Features | Landscaped |
| Zoning Description | Mrc 3 |
Rooms
| Level | Type | Length | Width | Dimensions |
|---|---|---|---|---|
| Flat | Foyer | 3.07 m | 3.74 m | 3.07 m x 3.74 m |
| Flat | Kitchen | 3.07 m | 2.69 m | 3.07 m x 2.69 m |
| Flat | Great Room | 7.32 m | 4.87 m | 7.32 m x 4.87 m |
| Flat | Dining Room | 7.32 m | 4.87 m | 7.32 m x 4.87 m |
| Flat | Den | 2.88 m | 2.69 m | 2.88 m x 2.69 m |
| Flat | Bedroom 2 | 3.03 m | 3.49 m | 3.03 m x 3.49 m |








































