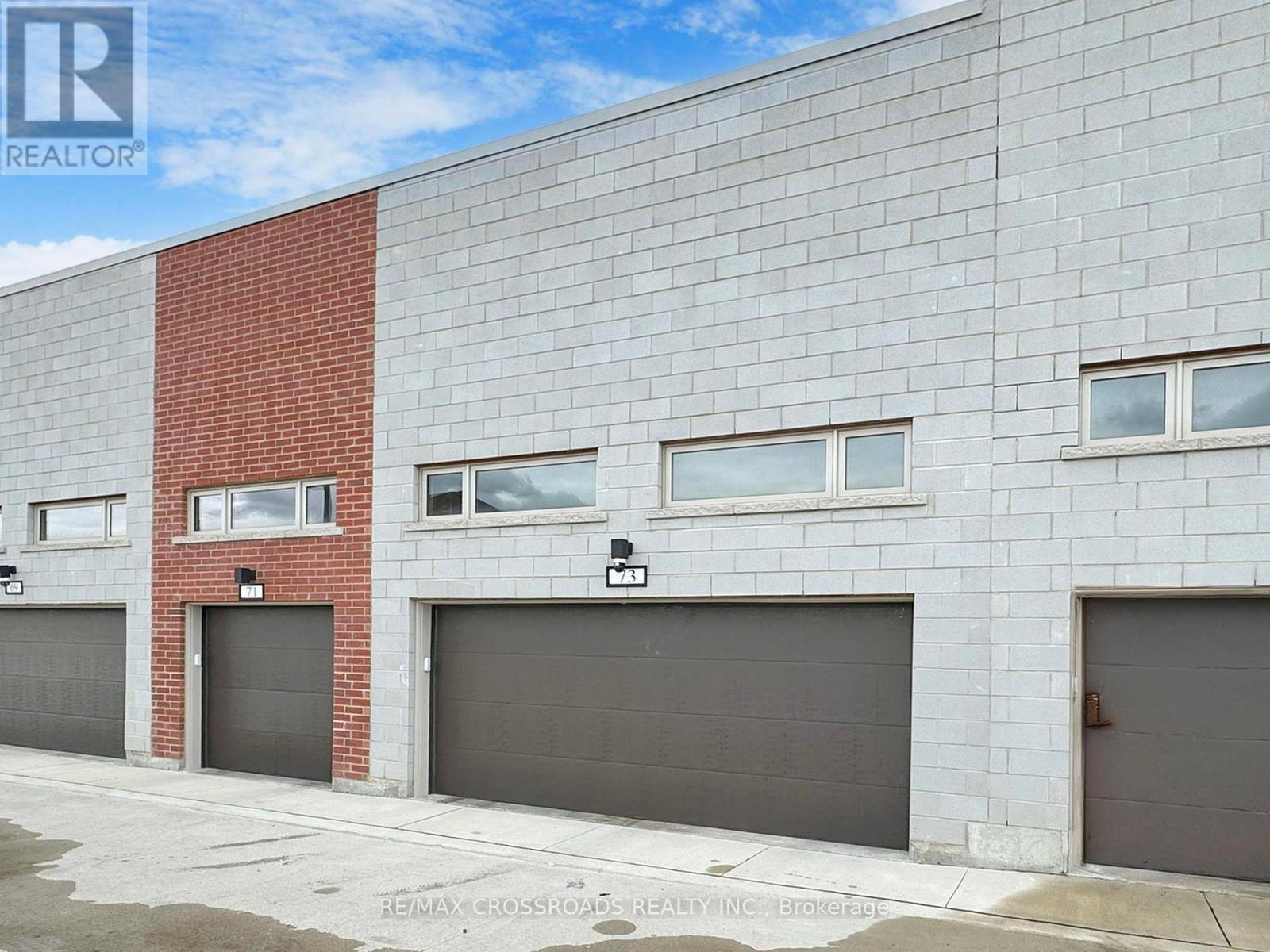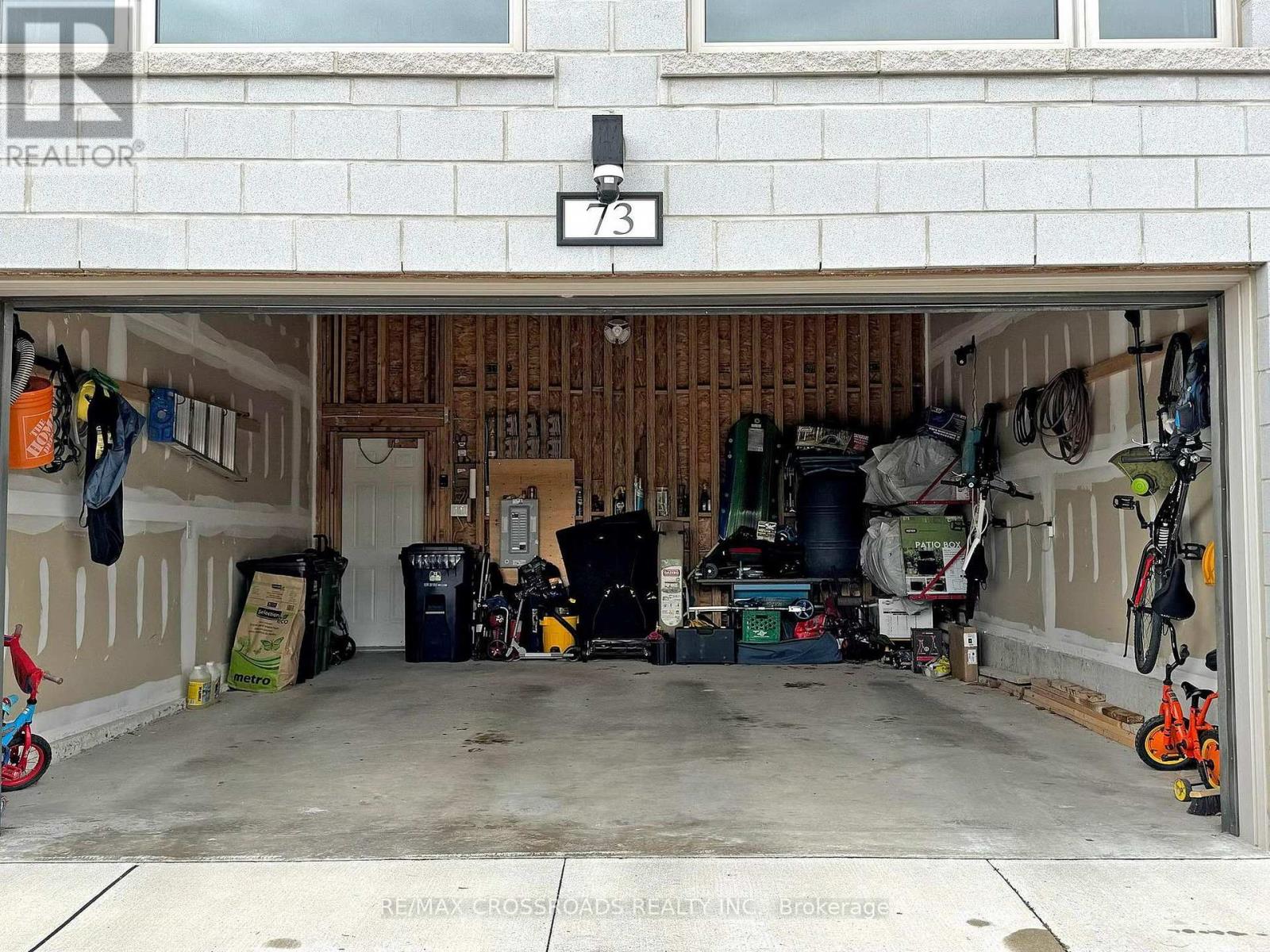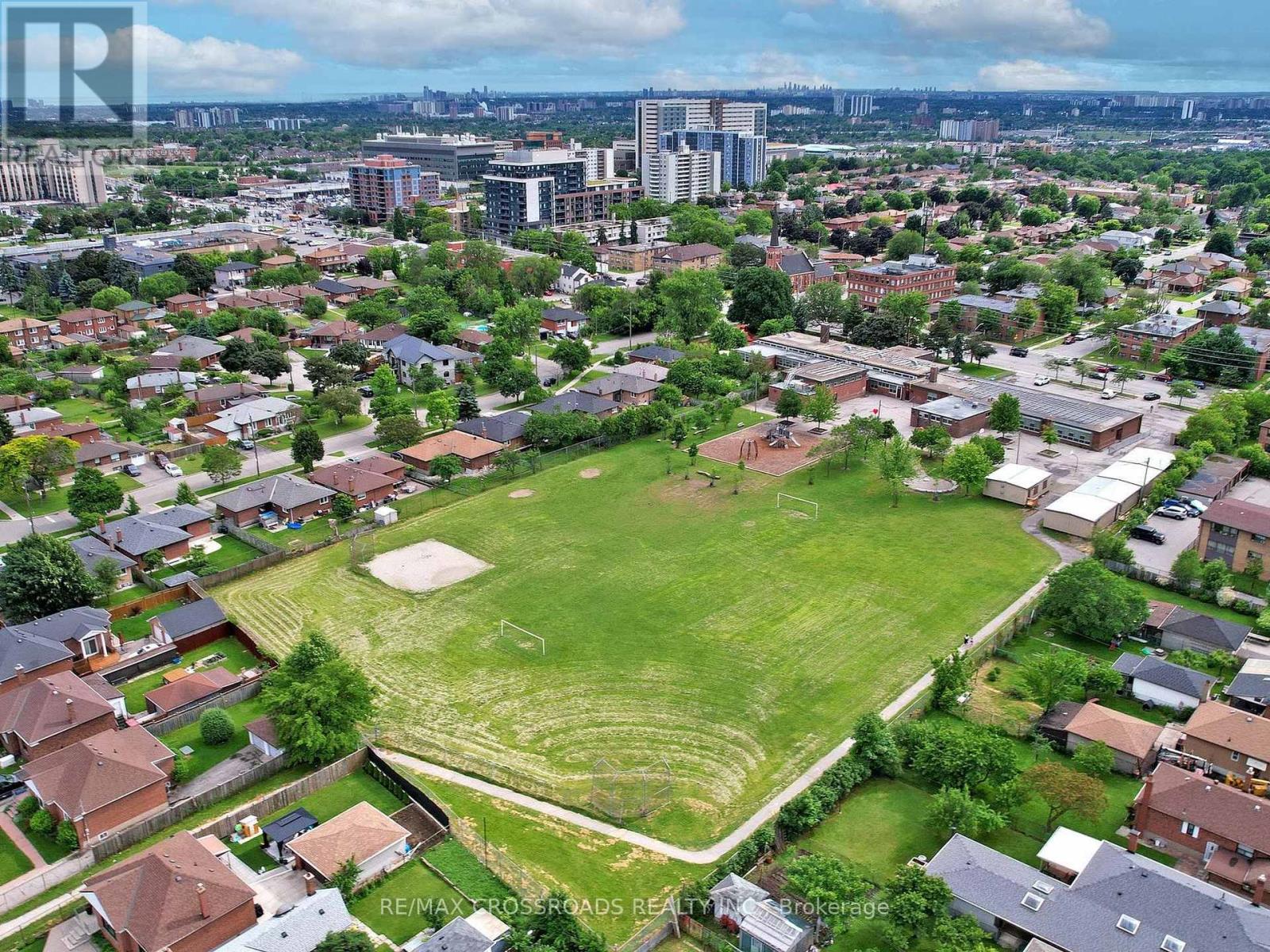73 William Duncan Road Toronto (Downsview-Roding-Cfb), Ontario M3K 0C5
$1,190,000Maintenance, Parcel of Tied Land
$145.70 Monthly
Maintenance, Parcel of Tied Land
$145.70 MonthlyWelcome to sought-after luxury living in Downsview Park where we introduce to you 73 William Duncan. With over 3000 sf of living space, this lovely end unit townhome boasts a full builder-upgraded kitchen (ex. pot drawers, extended breakfast bar, quartz counters, backsplash) with S/S appliances, the primary retreat sweeping the top floor with a full 5pc master ensuite, his/her closets, and a balcony with views of Downtown Toronto including the CN Tower, followed by 2 secondary oversized bedrooms all equipped with walk-in closets. There's no need to worry about temperature regulation as each floor has its own thermostats with 2 furnaces and 2 air conditioners already set up in this home. The full double car garage has its own perks as well! Equipped with an electrical panel for EV plug installation and with an 18ft ceiling, you can easily add a car lift, for 3 car garage, or a loft! Just steps to the large Downsview Park, the host of many festivals, sport leagues, tournaments, etc., and minutes drive to Highway 401, Downsview Station, and Canada's premier shopping center Yorkdale Mall! (id:50787)
Property Details
| MLS® Number | W8421700 |
| Property Type | Single Family |
| Community Name | Downsview-Roding-CFB |
| Amenities Near By | Park, Public Transit, Place Of Worship, Schools |
| Community Features | Community Centre |
| Parking Space Total | 2 |
Building
| Bathroom Total | 3 |
| Bedrooms Above Ground | 3 |
| Bedrooms Total | 3 |
| Amenities | Separate Electricity Meters |
| Appliances | Garage Door Opener Remote(s), Cooktop, Dishwasher, Dryer, Garage Door Opener, Oven, Range, Refrigerator, Washer, Window Coverings |
| Basement Development | Unfinished |
| Basement Type | N/a (unfinished) |
| Construction Style Attachment | Attached |
| Cooling Type | Central Air Conditioning |
| Exterior Finish | Brick |
| Flooring Type | Hardwood, Carpeted |
| Foundation Type | Concrete |
| Half Bath Total | 1 |
| Heating Fuel | Natural Gas |
| Heating Type | Forced Air |
| Stories Total | 3 |
| Type | Row / Townhouse |
| Utility Water | Municipal Water |
Parking
| Detached Garage |
Land
| Acreage | No |
| Land Amenities | Park, Public Transit, Place Of Worship, Schools |
| Sewer | Sanitary Sewer |
| Size Depth | 101 Ft ,1 In |
| Size Frontage | 20 Ft ,2 In |
| Size Irregular | 20.21 X 101.11 Ft |
| Size Total Text | 20.21 X 101.11 Ft |
Rooms
| Level | Type | Length | Width | Dimensions |
|---|---|---|---|---|
| Second Level | Bedroom 2 | 4.48 m | 3.99 m | 4.48 m x 3.99 m |
| Second Level | Bedroom 3 | 4.48 m | 4.18 m | 4.48 m x 4.18 m |
| Third Level | Primary Bedroom | 4.48 m | 6.43 m | 4.48 m x 6.43 m |
| Main Level | Living Room | 4.48 m | 4.08 m | 4.48 m x 4.08 m |
| Main Level | Dining Room | 3.38 m | 4.27 m | 3.38 m x 4.27 m |
| Main Level | Kitchen | 4.48 m | 4.36 m | 4.48 m x 4.36 m |








































