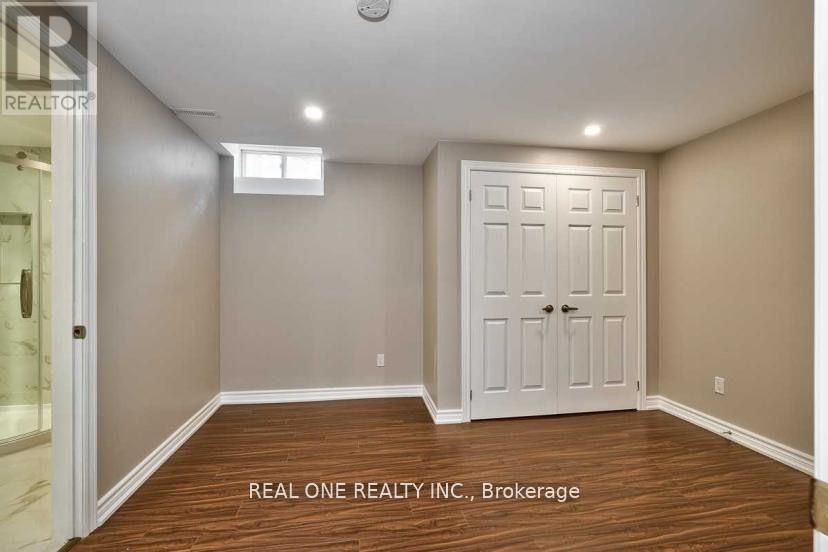289-597-1980
infolivingplus@gmail.com
Bsmt - 4024 Melfort Crescent Mississauga (Erin Mills), Ontario L5L 4K8
2 Bedroom
1 Bathroom
Central Air Conditioning
Forced Air
$2,400 Monthly
A+ Tenants Only. Employment Letter W/ Recent 2 Month Pay Slips, Full Credit Report W/Score, Photo ID, Rental Application, Tenant Content Insurance, Key Deposit $200, No smoking, No pet **** EXTRAS **** Tenants Share 30% Of Utilities (Hydro/Gas/Water/Garbage collection/Hot Water Tank Rental). No Smoking / No Pets As Per Landlord Request. (id:50787)
Property Details
| MLS® Number | W8418802 |
| Property Type | Single Family |
| Community Name | Erin Mills |
| Amenities Near By | Hospital, Park, Public Transit |
| Parking Space Total | 1 |
Building
| Bathroom Total | 1 |
| Bedrooms Above Ground | 2 |
| Bedrooms Total | 2 |
| Appliances | Central Vacuum, Dishwasher, Dryer, Range, Refrigerator, Stove, Washer |
| Basement Development | Finished |
| Basement Features | Separate Entrance |
| Basement Type | N/a (finished) |
| Construction Style Attachment | Detached |
| Cooling Type | Central Air Conditioning |
| Exterior Finish | Brick |
| Flooring Type | Laminate |
| Foundation Type | Brick |
| Heating Fuel | Natural Gas |
| Heating Type | Forced Air |
| Stories Total | 2 |
| Type | House |
| Utility Water | Municipal Water |
Land
| Acreage | No |
| Fence Type | Fenced Yard |
| Land Amenities | Hospital, Park, Public Transit |
| Sewer | Sanitary Sewer |
| Size Depth | 119 Ft ,9 In |
| Size Frontage | 54 Ft ,9 In |
| Size Irregular | 54.79 X 119.82 Ft |
| Size Total Text | 54.79 X 119.82 Ft |
Rooms
| Level | Type | Length | Width | Dimensions |
|---|---|---|---|---|
| Basement | Living Room | 6.4 m | 5.18 m | 6.4 m x 5.18 m |
| Basement | Dining Room | 6.4 m | 5.18 m | 6.4 m x 5.18 m |
| Basement | Kitchen | 6.4 m | 5.18 m | 6.4 m x 5.18 m |
| Basement | Bedroom | 3.66 m | 3.04 m | 3.66 m x 3.04 m |














