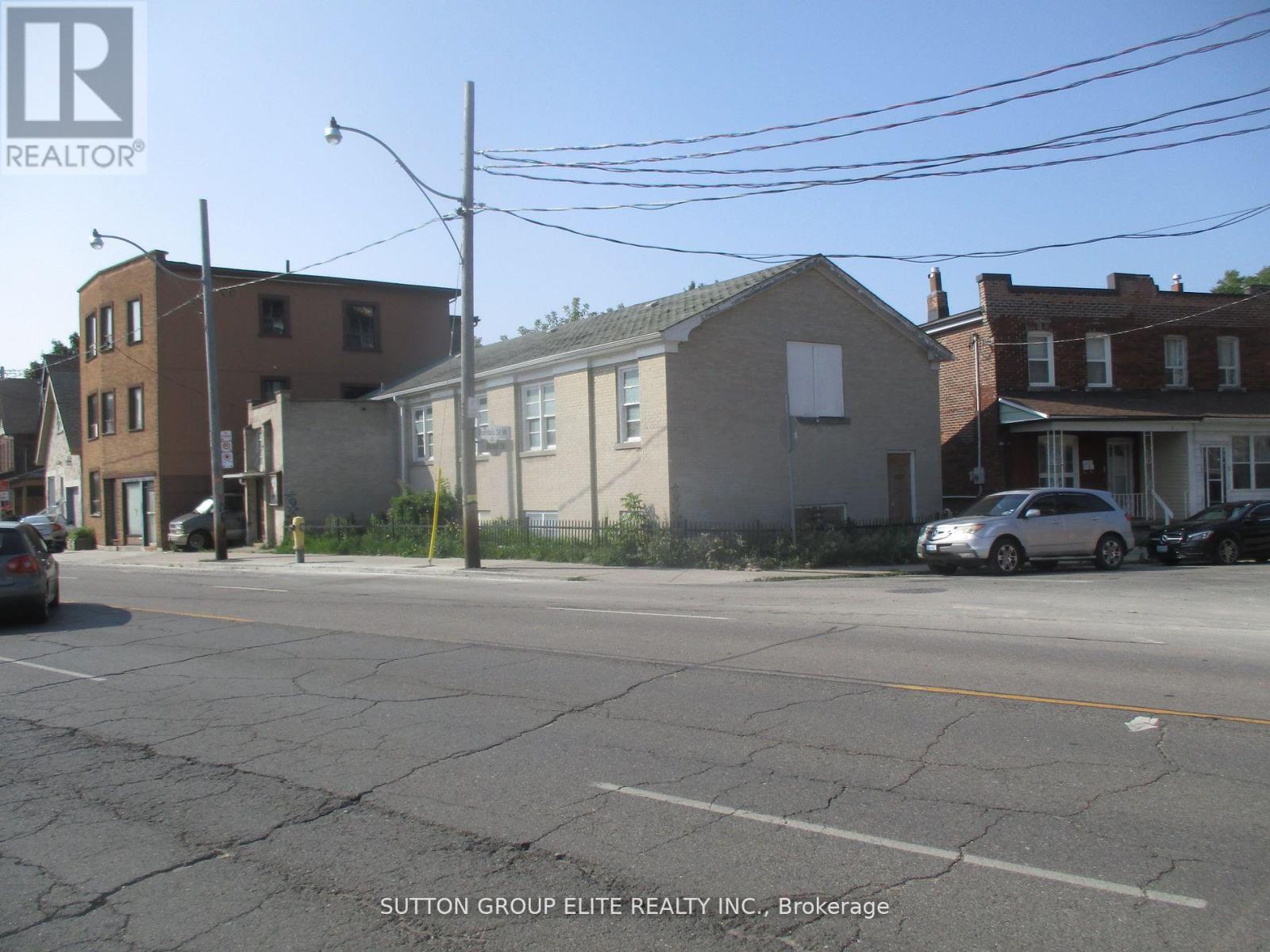289-597-1980
infolivingplus@gmail.com
2611 Dundas Street W Toronto (Junction Area), Ontario M6P 1X8
2 Bathroom
4000 sqft
Forced Air
$1,875,000
Potential redevelopment site with a mix of commercial and residential uses in the junction area! Dundas West subway close by. The current detached building is structurally sound with a full basement. Main floor is open and well lit and was used as the main sanctuary. Can be converted to residential units. The full unfinished basement has rough in for two washrooms. Numerous intensification projects in the area. **** EXTRAS **** Buyer to complete all due diligence. (id:50787)
Property Details
| MLS® Number | W8410238 |
| Property Type | Retail |
| Community Name | Junction Area |
| Farm Type | Other |
Building
| Bathroom Total | 2 |
| Heating Fuel | Natural Gas |
| Heating Type | Forced Air |
| Size Interior | 4000 Sqft |
| Utility Water | Municipal Water |
Land
| Acreage | No |
| Size Depth | 60 Ft |
| Size Frontage | 73 Ft |
| Size Irregular | 73 X 60 Ft ; Trapezoidal Inshape |
| Size Total Text | 73 X 60 Ft ; Trapezoidal Inshape |
| Zoning Description | Cr2.0 Mixed Use |
https://www.realtor.ca/real-estate/27001561/2611-dundas-street-w-toronto-junction-area-junction-area






