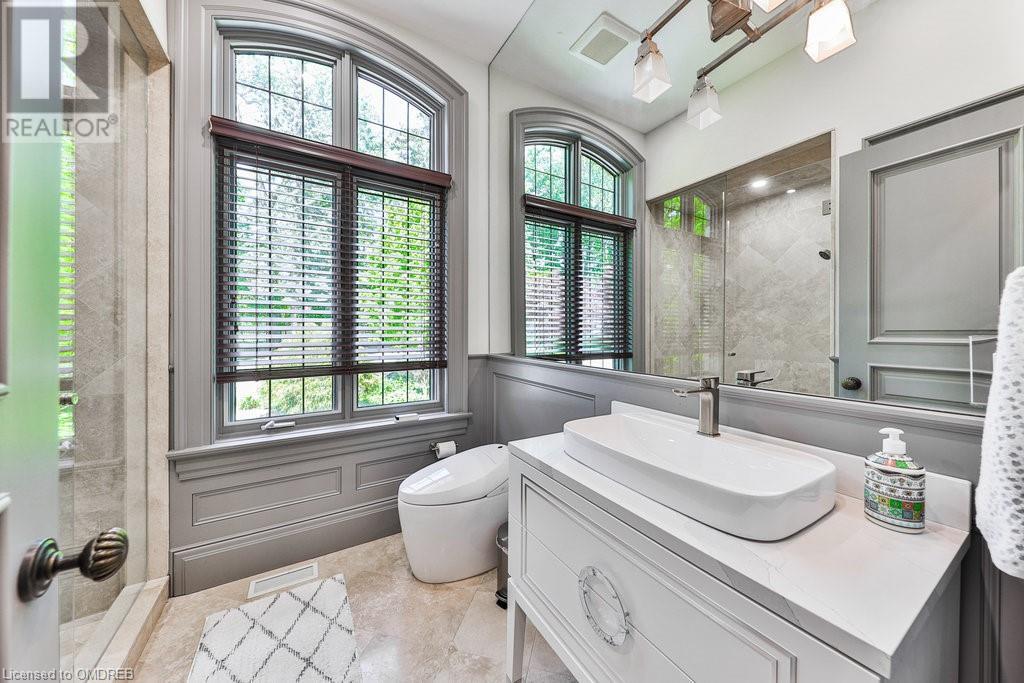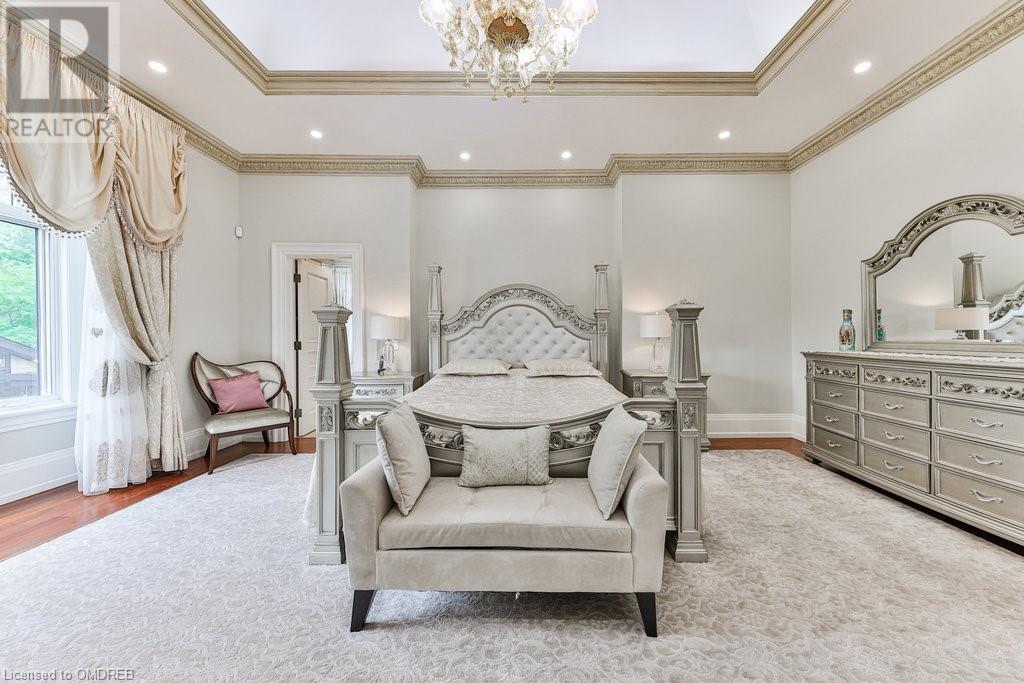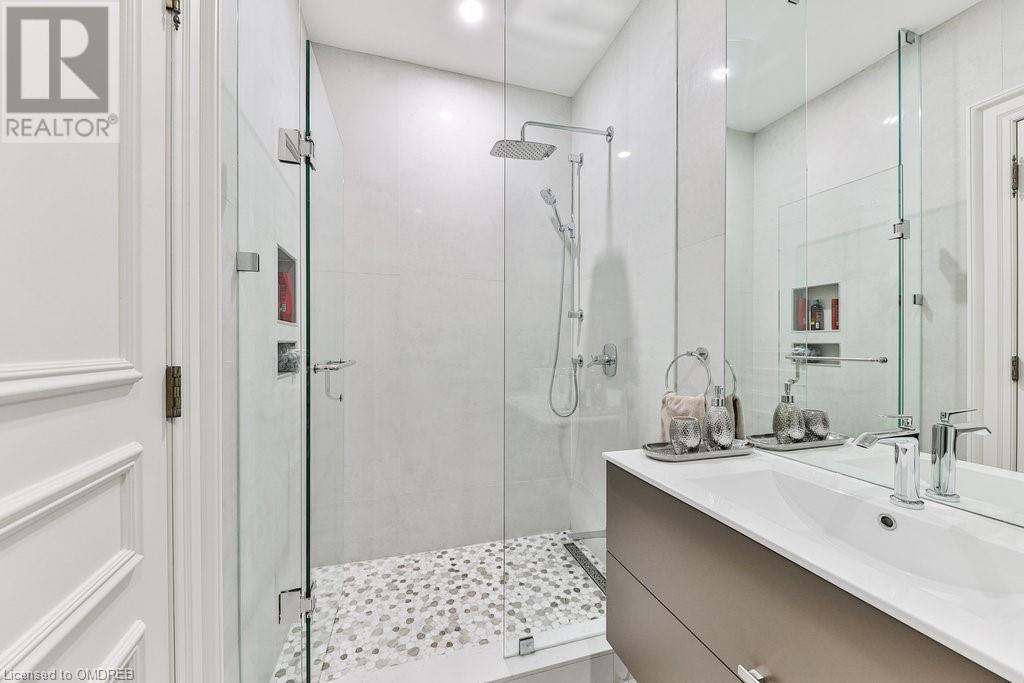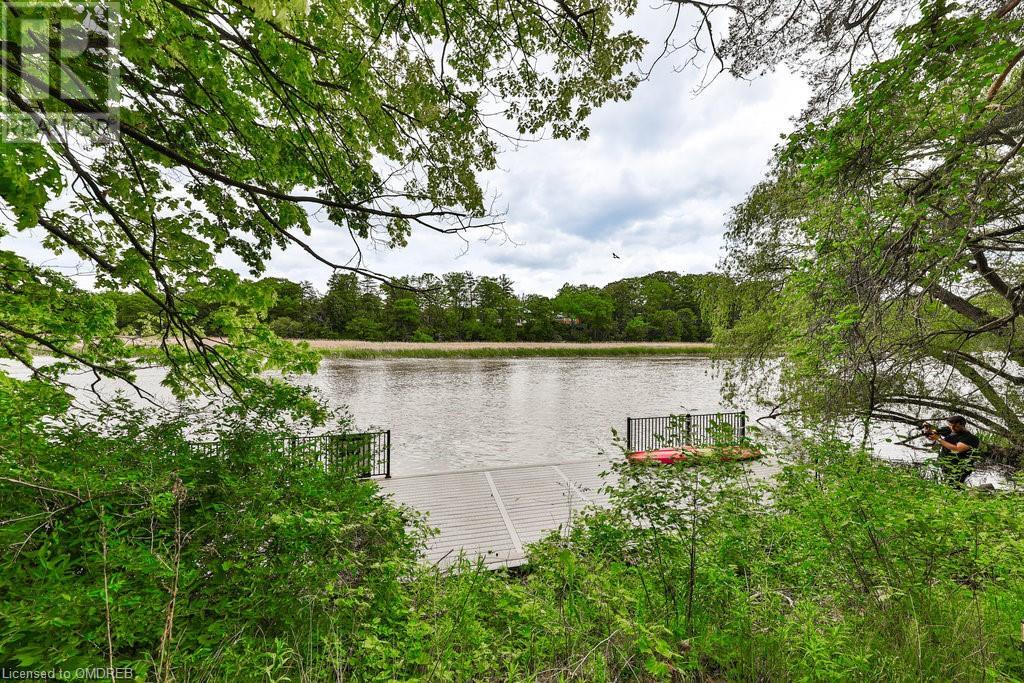7 Bedroom
13 Bathroom
18862.1 sqft
2 Level
Fireplace
Central Air Conditioning
Forced Air
Waterfront On River
$12,499,888
Welcome to 1420 Stavebank Road, an exquisite sanctuary nestled on a lush 1.67-acre lot with 264 ft of private river frontage. This recently renovated masterpiece offers 7 bedrooms, 12 bathrooms, and over 18,000 sq ft of meticulously designed living space. Luxurious features abound, including a grand indoor pool with a spa and waterfall, an indoor golf simulator, an outdoor putting green, and a private deck with a four-season cabana perfect for year-round entertaining. Upon arrival, you are greeted by a fully gated front yard with automatic gates and a heated circular driveway. The property accommodates 20 cars on the double-wide driveway and inside the finished 4-car garage. Guests can relax in the outdoor oasis or enjoy a seamless indoor/outdoor experience through multiple access points from the lower level. Entering through the grand solid Mahogany door with a self-locking 3-point system, you're welcomed by a 23.5 ft foyer featuring a custom Murano glass chandelier. Gleaming porcelain tile floors lead you around the main floor, illuminated by custom Murano glass chandeliers and wall sconces. Floor-to-ceiling windows in the formal family and living rooms allow natural light to flood the space, creating a warm and inviting atmosphere. Relax in the extravagant kitchen, eat-in dining area, or spacious family room, surrounded by French doors opening to a private stone patio overlooking the backyard and Credit River. (id:50787)
Property Details
|
MLS® Number
|
40594653 |
|
Property Type
|
Single Family |
|
Amenities Near By
|
Hospital, Marina, Park, Public Transit, Schools, Shopping |
|
Community Features
|
Community Centre |
|
Features
|
Wet Bar, In-law Suite |
|
Parking Space Total
|
24 |
|
View Type
|
River View |
|
Water Front Name
|
Credit River (erin Branch) |
|
Water Front Type
|
Waterfront On River |
Building
|
Bathroom Total
|
13 |
|
Bedrooms Above Ground
|
6 |
|
Bedrooms Below Ground
|
1 |
|
Bedrooms Total
|
7 |
|
Appliances
|
Dishwasher, Dryer, Freezer, Refrigerator, Sauna, Stove, Wet Bar, Washer, Range - Gas, Microwave Built-in, Hood Fan, Wine Fridge, Garage Door Opener |
|
Architectural Style
|
2 Level |
|
Basement Development
|
Finished |
|
Basement Type
|
Full (finished) |
|
Construction Style Attachment
|
Detached |
|
Cooling Type
|
Central Air Conditioning |
|
Exterior Finish
|
Stone |
|
Fire Protection
|
Alarm System |
|
Fireplace Present
|
Yes |
|
Fireplace Total
|
7 |
|
Foundation Type
|
Poured Concrete |
|
Half Bath Total
|
4 |
|
Heating Fuel
|
Natural Gas |
|
Heating Type
|
Forced Air |
|
Stories Total
|
2 |
|
Size Interior
|
18862.1 Sqft |
|
Type
|
House |
|
Utility Water
|
Municipal Water |
Parking
Land
|
Access Type
|
Road Access, Highway Nearby, Rail Access |
|
Acreage
|
No |
|
Land Amenities
|
Hospital, Marina, Park, Public Transit, Schools, Shopping |
|
Sewer
|
Municipal Sewage System |
|
Size Depth
|
283 Ft |
|
Size Frontage
|
157 Ft |
|
Size Total Text
|
1/2 - 1.99 Acres |
|
Surface Water
|
River/stream |
|
Zoning Description
|
R2-1 |
Rooms
| Level |
Type |
Length |
Width |
Dimensions |
|
Second Level |
Bedroom |
|
|
17'7'' x 16'0'' |
|
Second Level |
3pc Bathroom |
|
|
10'10'' x 4'11'' |
|
Second Level |
Bedroom |
|
|
16'9'' x 20'6'' |
|
Second Level |
4pc Bathroom |
|
|
12'9'' x 6'0'' |
|
Second Level |
Bedroom |
|
|
16'9'' x 14'10'' |
|
Second Level |
3pc Bathroom |
|
|
8'8'' x 5'6'' |
|
Second Level |
Bedroom |
|
|
15'0'' x 18'5'' |
|
Second Level |
4pc Bathroom |
|
|
5'6'' x 10'2'' |
|
Second Level |
Bedroom |
|
|
16'9'' x 20'8'' |
|
Second Level |
4pc Bathroom |
|
|
9'2'' x 6'0'' |
|
Lower Level |
Kitchen |
|
|
15'2'' x 18'0'' |
|
Lower Level |
Recreation Room |
|
|
31'0'' x 25'8'' |
|
Lower Level |
Bedroom |
|
|
13'6'' x 25'1'' |
|
Lower Level |
3pc Bathroom |
|
|
9'7'' x 7'10'' |
|
Lower Level |
2pc Bathroom |
|
|
Measurements not available |
|
Lower Level |
5pc Bathroom |
|
|
16'7'' x 8'5'' |
|
Lower Level |
Media |
|
|
18'3'' x 22'2'' |
|
Lower Level |
Other |
|
|
52'11'' x 42'11'' |
|
Lower Level |
Gym |
|
|
19'11'' x 34'4'' |
|
Main Level |
2pc Bathroom |
|
|
2'0'' x 3'0'' |
|
Main Level |
Full Bathroom |
|
|
16'3'' x 25'9'' |
|
Main Level |
2pc Bathroom |
|
|
6'8'' x 6'4'' |
|
Main Level |
Office |
|
|
16'7'' x 20'6'' |
|
Main Level |
2pc Bathroom |
|
|
8'8'' x 5'2'' |
|
Main Level |
3pc Bathroom |
|
|
7'10'' x 7'5'' |
|
Main Level |
Primary Bedroom |
|
|
17'1'' x 21'2'' |
|
Main Level |
Great Room |
|
|
30'10'' x 25'11'' |
|
Main Level |
Dining Room |
|
|
14'9'' x 22'2'' |
|
Main Level |
Kitchen |
|
|
15'6'' x 16'1'' |
https://www.realtor.ca/real-estate/26995331/1420-stavebank-road-mississauga










































