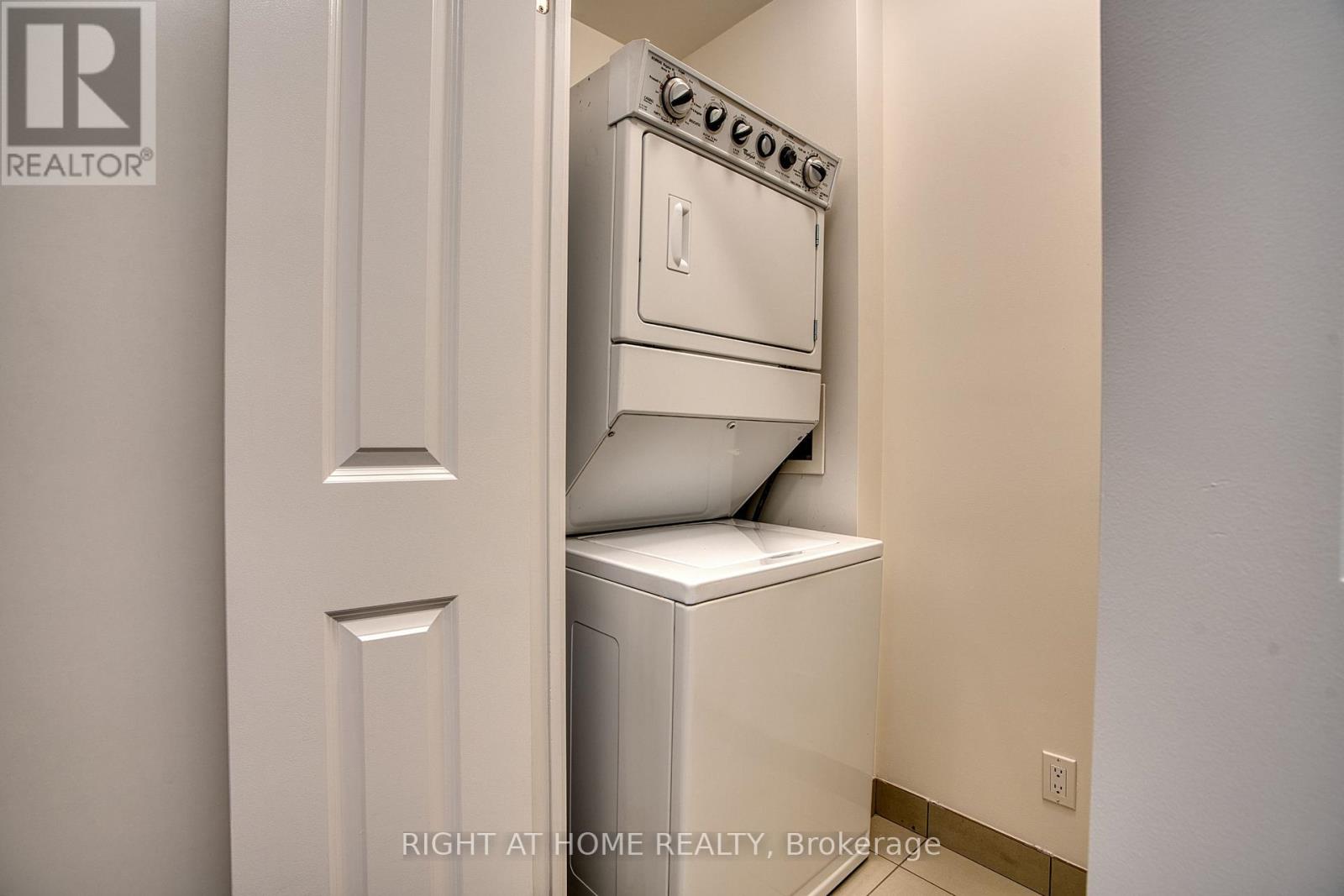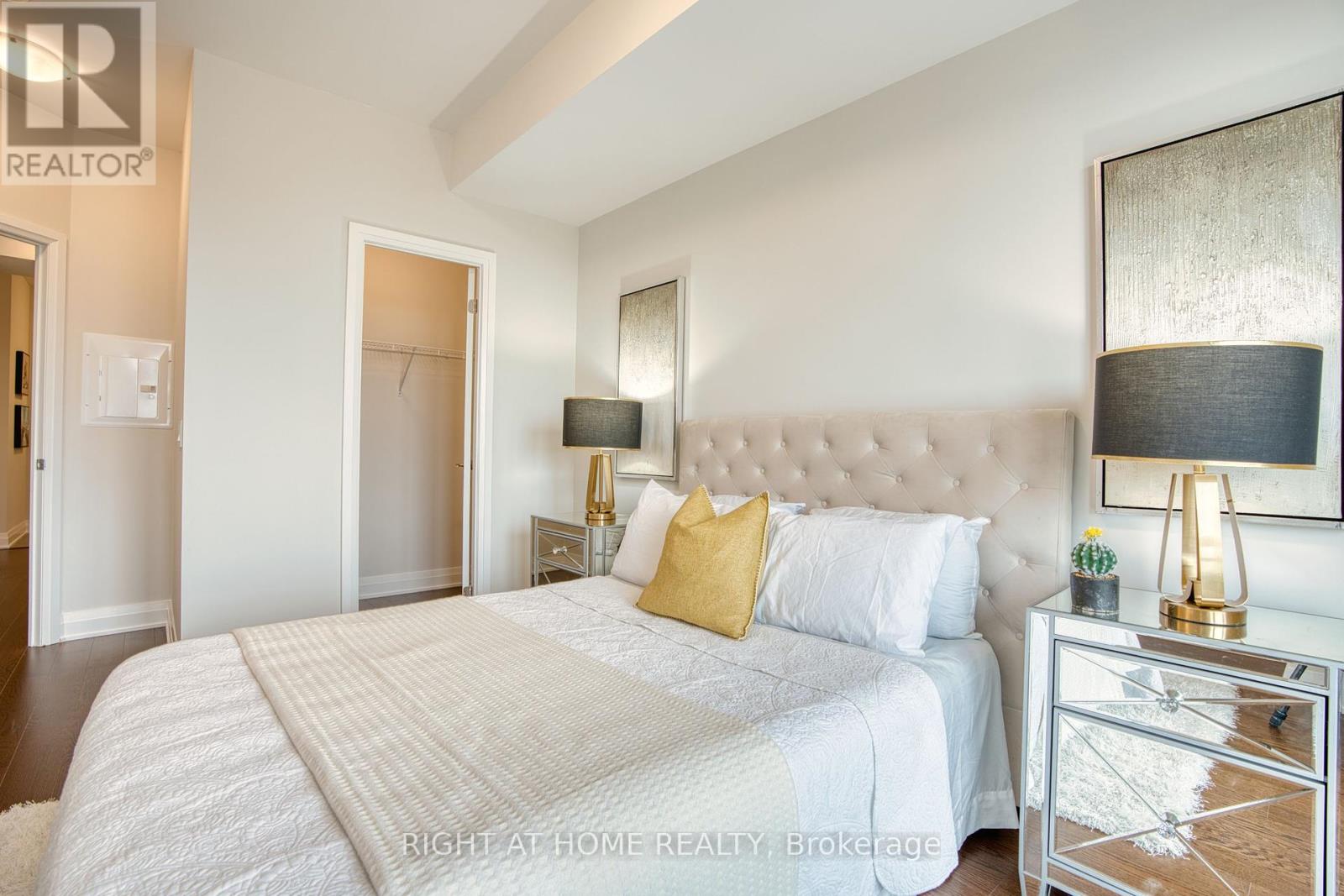289-597-1980
infolivingplus@gmail.com
1309 - 530 St Clair Avenue W Toronto (Humewood-Cedarvale), Ontario M6C 0A2
2 Bedroom
1 Bathroom
Outdoor Pool
Central Air Conditioning
Forced Air
$759,000Maintenance, Heat, Water, Common Area Maintenance, Parking, Insurance
$762.09 Monthly
Maintenance, Heat, Water, Common Area Maintenance, Parking, Insurance
$762.09 MonthlyLow Density condo surrounded by quiet & pleasant community. Well designed 740 sqft 1B+Den(optional 2nd Br). Breathtaking panoramic view! 9.5 ft ceiling, bright interior day & night (lots of ceiling lights). convenient environment; street car front, subway, Loblaws, TD, RBC, CIBC bank, Shoppers Drug Mart, Close to parks & natural preserve district. Wychwood Barns Market nearby. **** EXTRAS **** S Steel Fridge, Stove, B/I Microwave, B/I Dishwasher, Washer, Dryer, Vertical Blinds, New Lighting Fixtures (id:50787)
Property Details
| MLS® Number | C8404694 |
| Property Type | Single Family |
| Community Name | Humewood-Cedarvale |
| Community Features | Pet Restrictions |
| Features | Balcony |
| Parking Space Total | 1 |
| Pool Type | Outdoor Pool |
Building
| Bathroom Total | 1 |
| Bedrooms Above Ground | 1 |
| Bedrooms Below Ground | 1 |
| Bedrooms Total | 2 |
| Amenities | Security/concierge, Exercise Centre, Party Room, Sauna, Visitor Parking, Storage - Locker |
| Appliances | Sauna, Whirlpool |
| Cooling Type | Central Air Conditioning |
| Exterior Finish | Concrete |
| Fire Protection | Smoke Detectors, Alarm System |
| Flooring Type | Hardwood |
| Heating Fuel | Natural Gas |
| Heating Type | Forced Air |
| Type | Apartment |
Parking
| Underground |
Land
| Acreage | No |
Rooms
| Level | Type | Length | Width | Dimensions |
|---|---|---|---|---|
| Flat | Living Room | 5.7 m | 3.1 m | 5.7 m x 3.1 m |
| Flat | Dining Room | 5.7 m | 3.1 m | 5.7 m x 3.1 m |
| Flat | Kitchen | 2.5 m | 2.5 m | 2.5 m x 2.5 m |
| Flat | Primary Bedroom | 3.1 m | 3.1 m | 3.1 m x 3.1 m |
| Flat | Den | 3.1 m | 3.1 m | 3.1 m x 3.1 m |




























