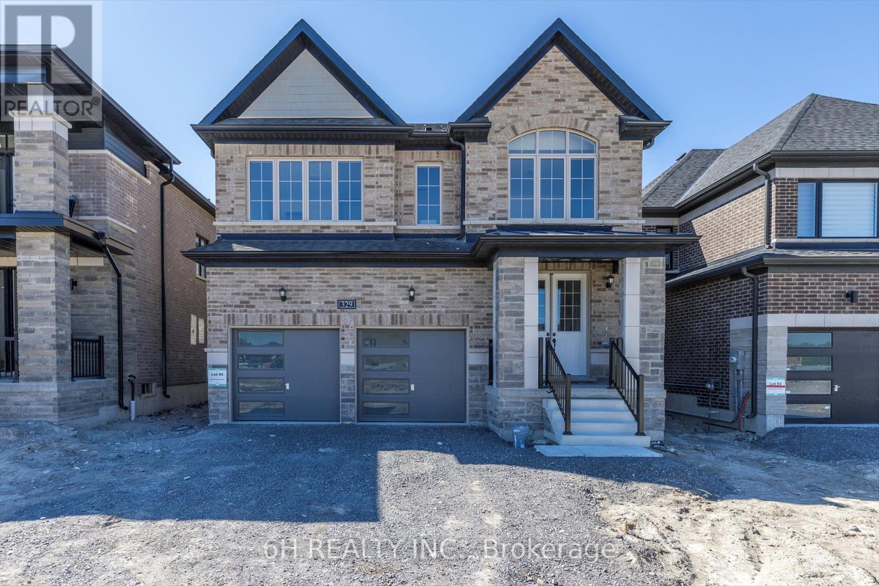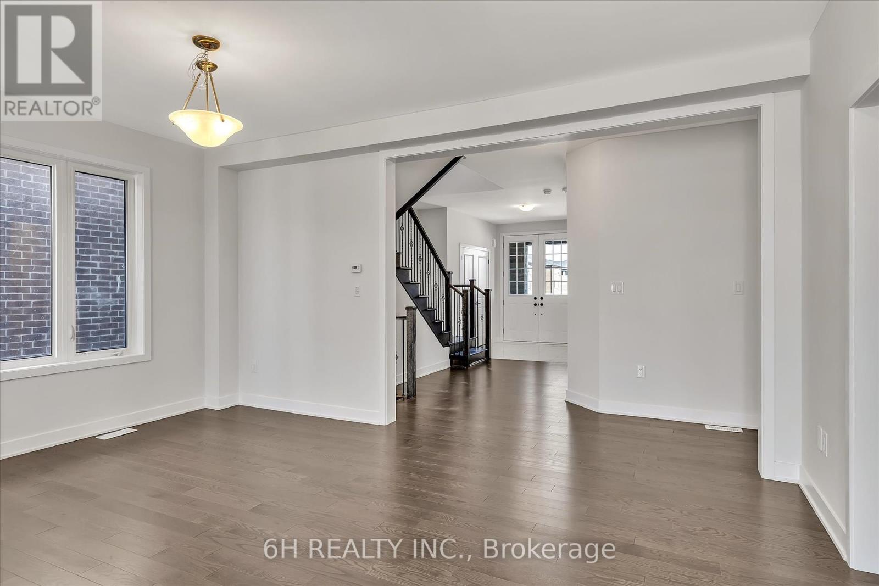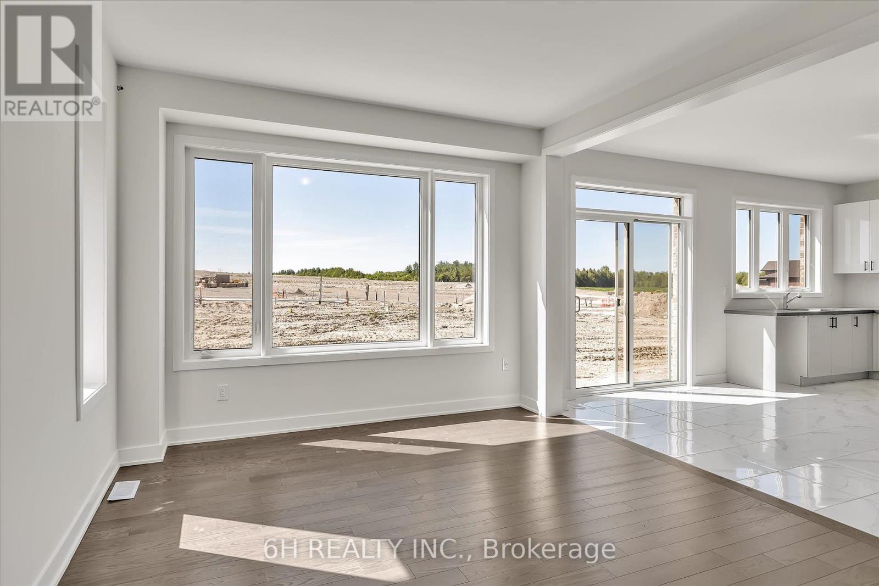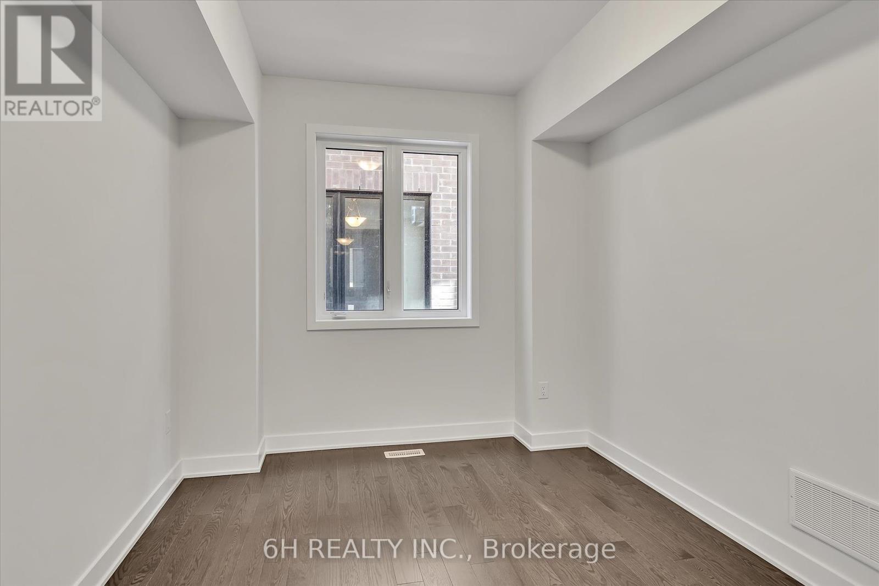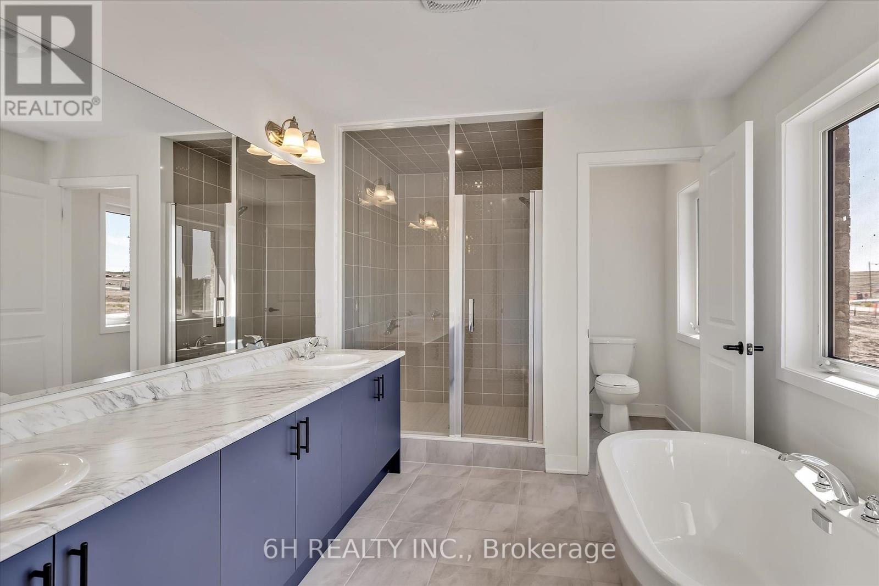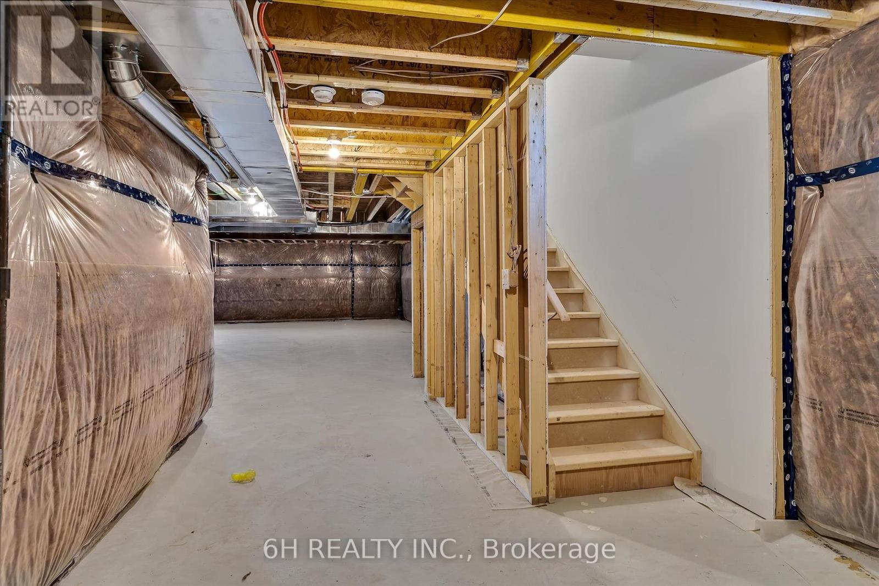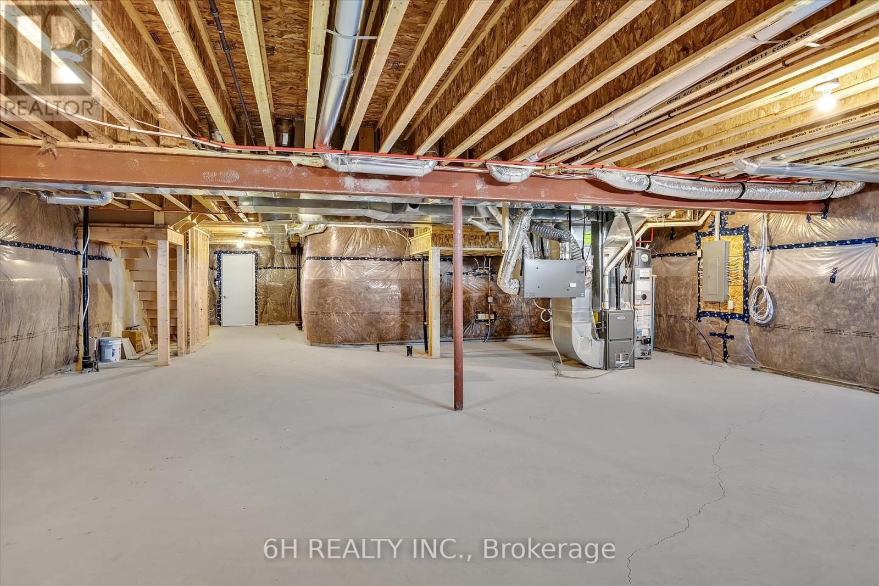6 Bedroom
4 Bathroom
Fireplace
Central Air Conditioning
Forced Air
$999,990
Indulge in unparalleled luxury in this brand new 5-bedroom, 3.5-bathroom detached home in Peterborough's flourishing Nature's Edge community. Spanning over 3,013 square feet, this well lit residence boasts 9-foot ceilings on the main floor, creating a bright and airy atmosphere. Cozy up by a gas fireplace on chilly evenings, or entertain in style in the beautifully appointed kitchen adorned with sleek quartz countertops. Central air conditioning ensures year-round comfort, while modern features throughout guarantee a move-in-ready haven. This prime location offers the perfect blend of community spirit and natural tranquility. Don't miss your chance to own a piece of Peterborough's future and experience this captivating home for yourself! (id:50787)
Property Details
|
MLS® Number
|
X8395396 |
|
Property Type
|
Single Family |
|
Community Name
|
Rural Smith-Ennismore-Lakefield |
|
Amenities Near By
|
Park |
|
Parking Space Total
|
4 |
|
Structure
|
Porch |
Building
|
Bathroom Total
|
4 |
|
Bedrooms Above Ground
|
5 |
|
Bedrooms Below Ground
|
1 |
|
Bedrooms Total
|
6 |
|
Amenities
|
Fireplace(s) |
|
Appliances
|
Water Heater |
|
Basement Development
|
Unfinished |
|
Basement Type
|
N/a (unfinished) |
|
Construction Style Attachment
|
Detached |
|
Cooling Type
|
Central Air Conditioning |
|
Exterior Finish
|
Brick, Stone |
|
Fireplace Present
|
Yes |
|
Flooring Type
|
Hardwood, Ceramic |
|
Foundation Type
|
Concrete |
|
Half Bath Total
|
1 |
|
Heating Fuel
|
Natural Gas |
|
Heating Type
|
Forced Air |
|
Stories Total
|
2 |
|
Type
|
House |
|
Utility Water
|
Municipal Water |
Parking
Land
|
Acreage
|
No |
|
Land Amenities
|
Park |
|
Sewer
|
Sanitary Sewer |
|
Size Depth
|
106 Ft |
|
Size Frontage
|
40 Ft |
|
Size Irregular
|
40 X 106.28 Ft |
|
Size Total Text
|
40 X 106.28 Ft |
Rooms
| Level |
Type |
Length |
Width |
Dimensions |
|
Second Level |
Primary Bedroom |
4.26 m |
4.87 m |
4.26 m x 4.87 m |
|
Second Level |
Bedroom 2 |
4.11 m |
3.05 m |
4.11 m x 3.05 m |
|
Second Level |
Bedroom 3 |
4.11 m |
3.2 m |
4.11 m x 3.2 m |
|
Second Level |
Bedroom 4 |
3.2 m |
3 m |
3.2 m x 3 m |
|
Second Level |
Bedroom 5 |
3.35 m |
3.81 m |
3.35 m x 3.81 m |
|
Main Level |
Dining Room |
5.18 m |
3.66 m |
5.18 m x 3.66 m |
|
Main Level |
Den |
3.81 m |
2.82 m |
3.81 m x 2.82 m |
|
Main Level |
Kitchen |
2.43 m |
5.03 m |
2.43 m x 5.03 m |
|
Main Level |
Eating Area |
3.04 m |
5.03 m |
3.04 m x 5.03 m |
|
Main Level |
Great Room |
3.66 m |
5.34 m |
3.66 m x 5.34 m |
https://www.realtor.ca/real-estate/26975964/329-otoole-crescent-smith-ennismore-lakefield-rural-smith-ennismore-lakefield

