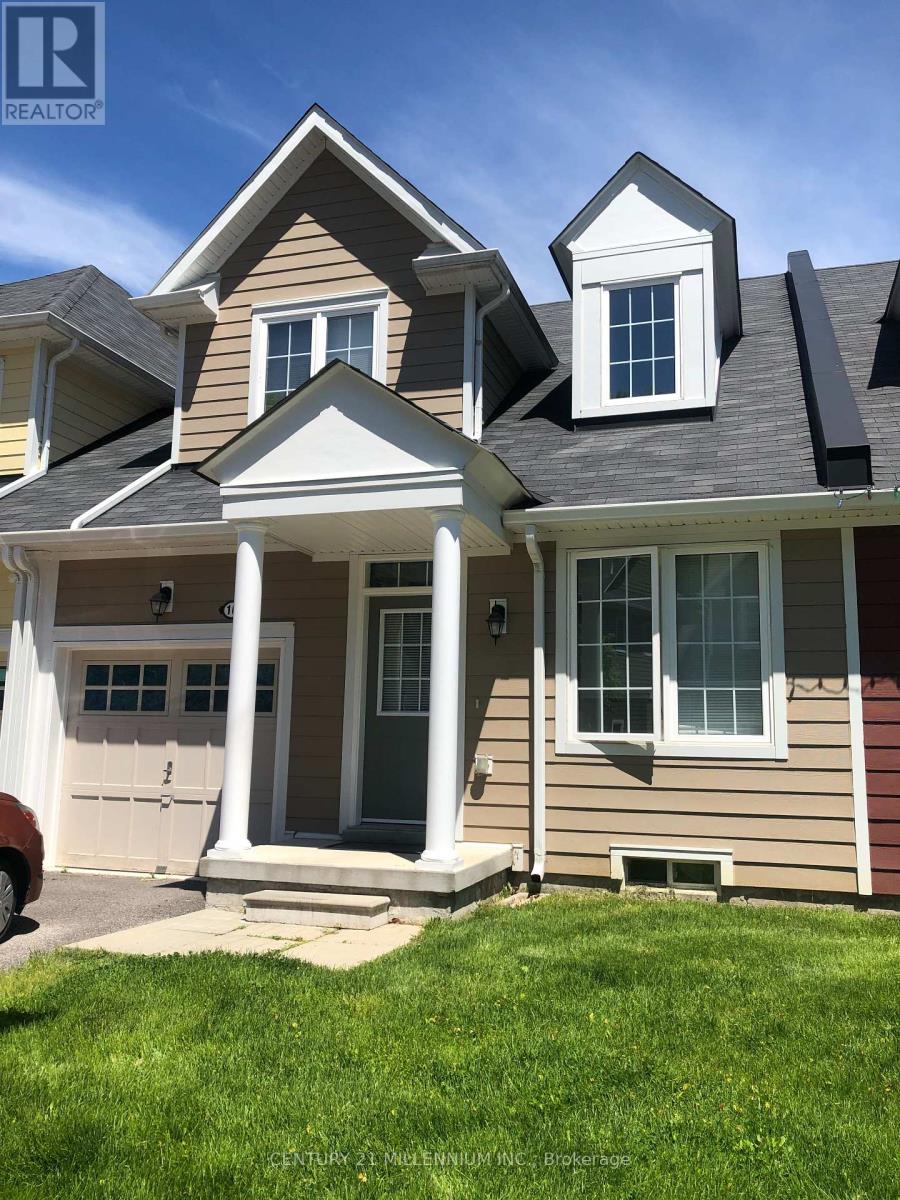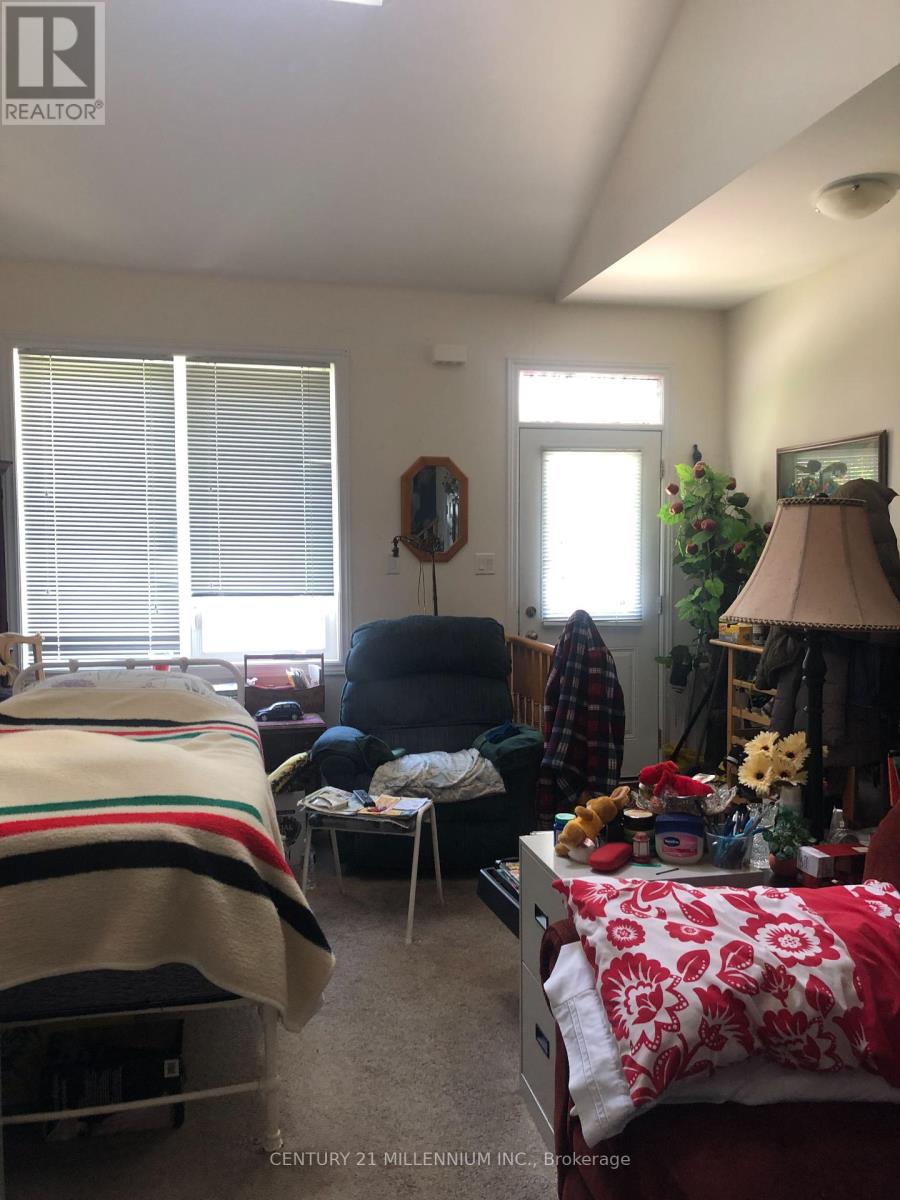289-597-1980
infolivingplus@gmail.com
49 - 16 Berkshire Avenue Wasaga Beach, Ontario L9Z 0G3
3 Bedroom
4 Bathroom
Central Air Conditioning
Forced Air
$498,900Maintenance, Parking
$375.42 Monthly
Maintenance, Parking
$375.42 MonthlyBring your imagination and elbow grease and turn this hidden gem into a bright and spacious home. Main floor master with walk in closet and 4PC ensuite. Upper level with 2nd bedroom, loft/den and 4pc bath. Lower level fully finished with bedroom, bath, rec room and bonus room with walkout. Lots of room for the family or guests to spread out on different levels. (id:50787)
Property Details
| MLS® Number | S8388294 |
| Property Type | Single Family |
| Community Name | Wasaga Beach |
| Community Features | Pet Restrictions |
| Features | Balcony |
| Parking Space Total | 2 |
Building
| Bathroom Total | 4 |
| Bedrooms Above Ground | 3 |
| Bedrooms Total | 3 |
| Amenities | Visitor Parking |
| Appliances | Water Heater |
| Basement Development | Finished |
| Basement Features | Walk Out |
| Basement Type | Full (finished) |
| Cooling Type | Central Air Conditioning |
| Exterior Finish | Vinyl Siding |
| Foundation Type | Concrete |
| Half Bath Total | 1 |
| Heating Fuel | Natural Gas |
| Heating Type | Forced Air |
| Stories Total | 2 |
| Type | Row / Townhouse |
Parking
| Attached Garage |
Land
| Acreage | No |
Rooms
| Level | Type | Length | Width | Dimensions |
|---|---|---|---|---|
| Second Level | Bedroom | 4.57 m | 2.9 m | 4.57 m x 2.9 m |
| Second Level | Den | 3.35 m | 2.44 m | 3.35 m x 2.44 m |
| Lower Level | Bedroom | 3.05 m | 3.81 m | 3.05 m x 3.81 m |
| Lower Level | Recreational, Games Room | 5.64 m | 3.2 m | 5.64 m x 3.2 m |
| Lower Level | Other | 5.18 m | 3.2 m | 5.18 m x 3.2 m |
| Main Level | Living Room | 3.2 m | 6.71 m | 3.2 m x 6.71 m |
| Main Level | Kitchen | 6.1 m | 3.2 m | 6.1 m x 3.2 m |
| Main Level | Primary Bedroom | 4.27 m | 3.2 m | 4.27 m x 3.2 m |
https://www.realtor.ca/real-estate/26965830/49-16-berkshire-avenue-wasaga-beach-wasaga-beach







