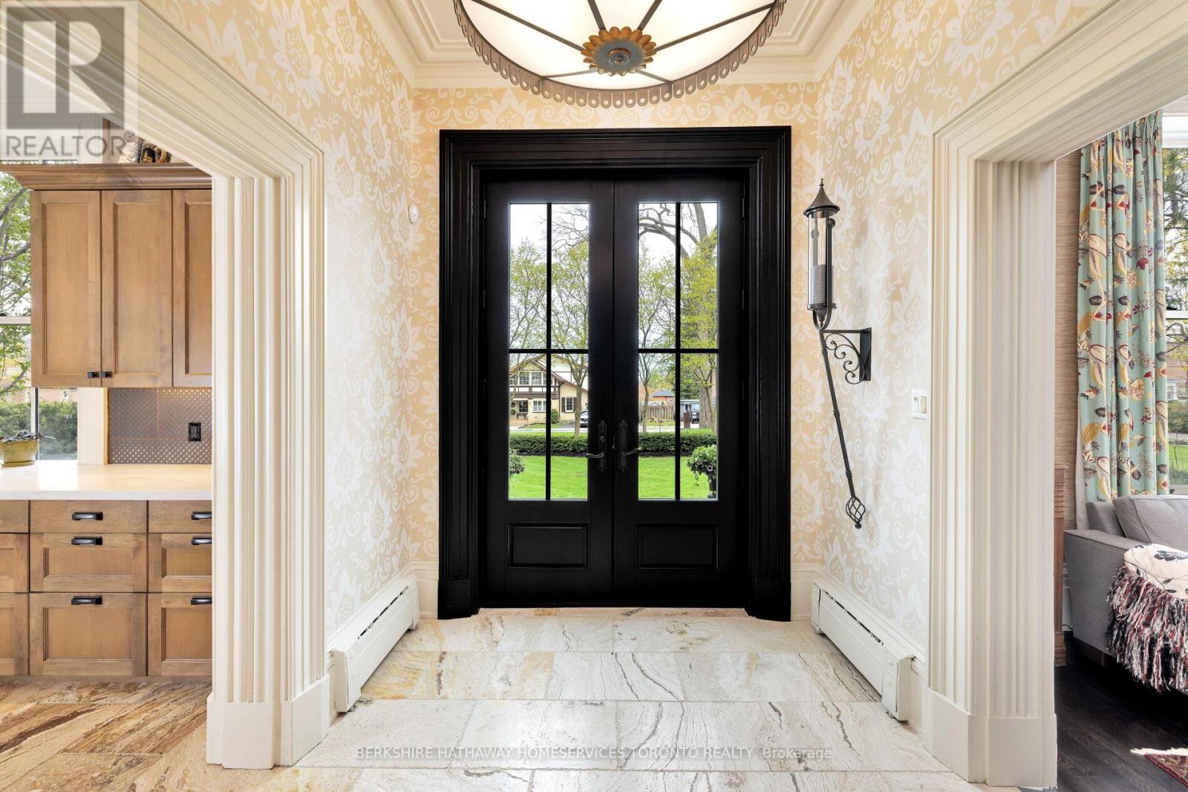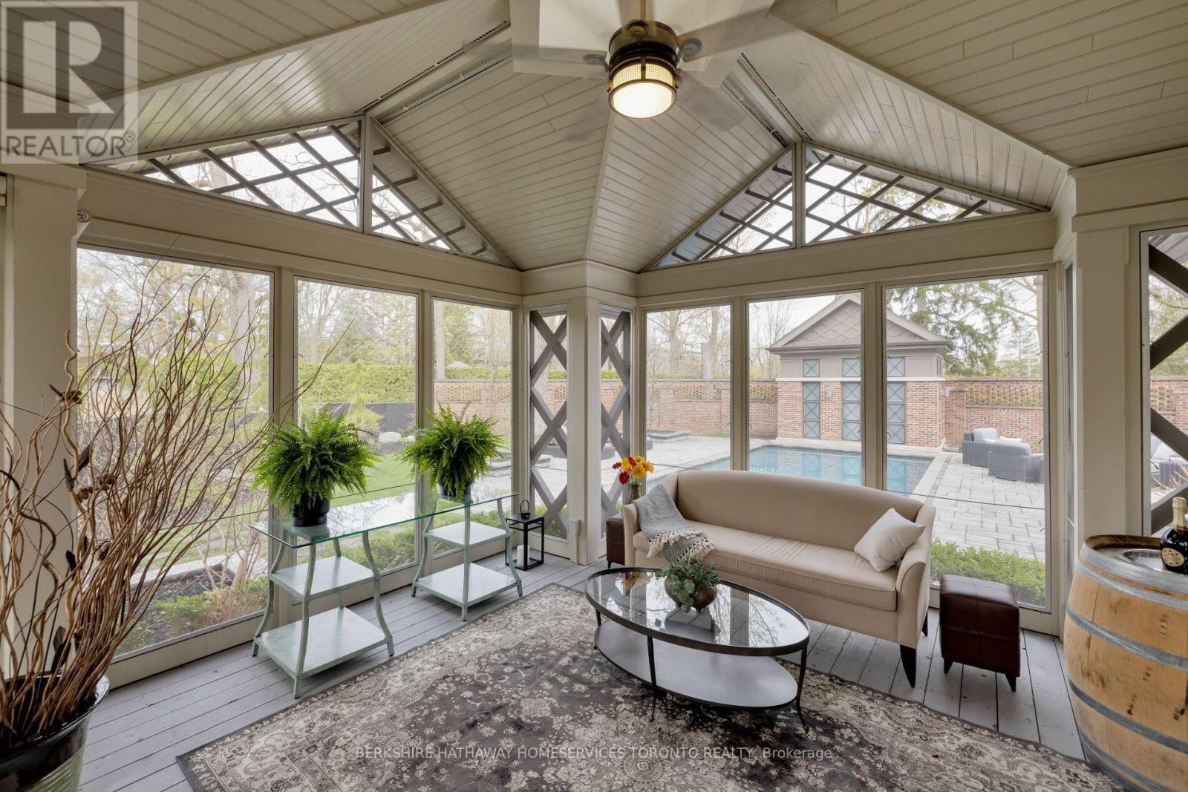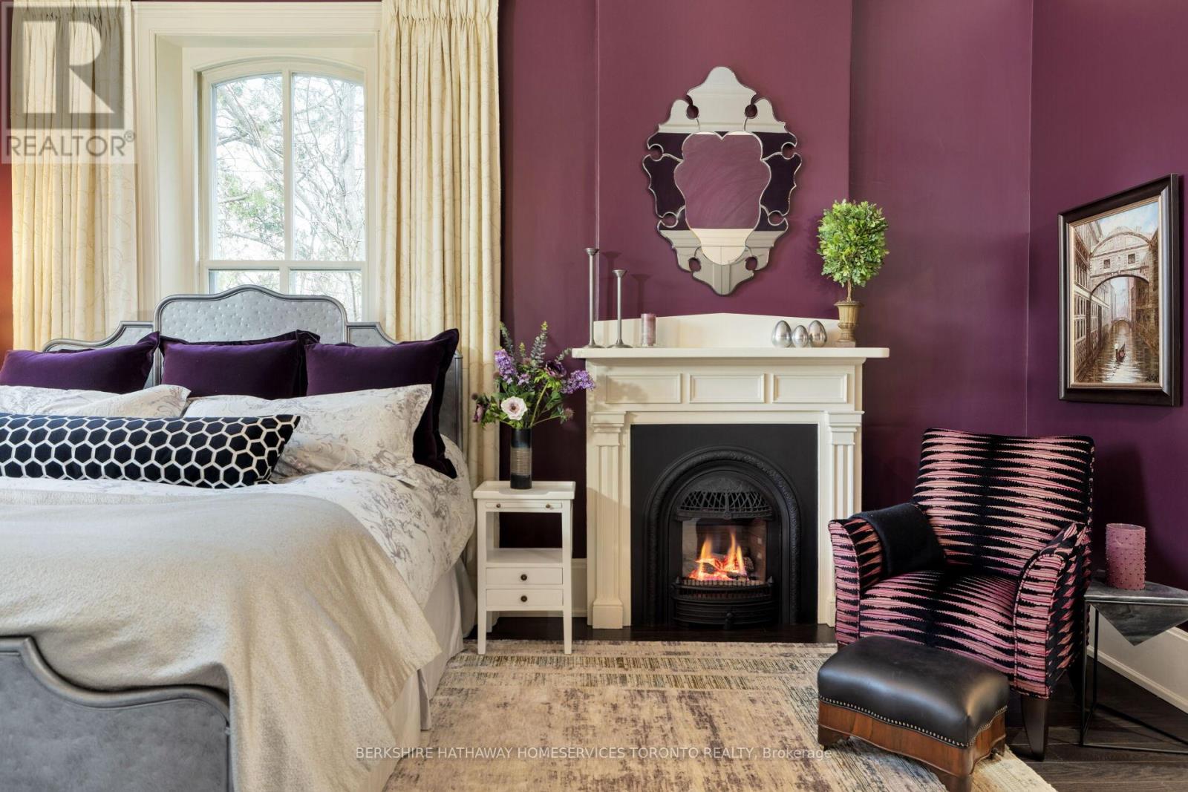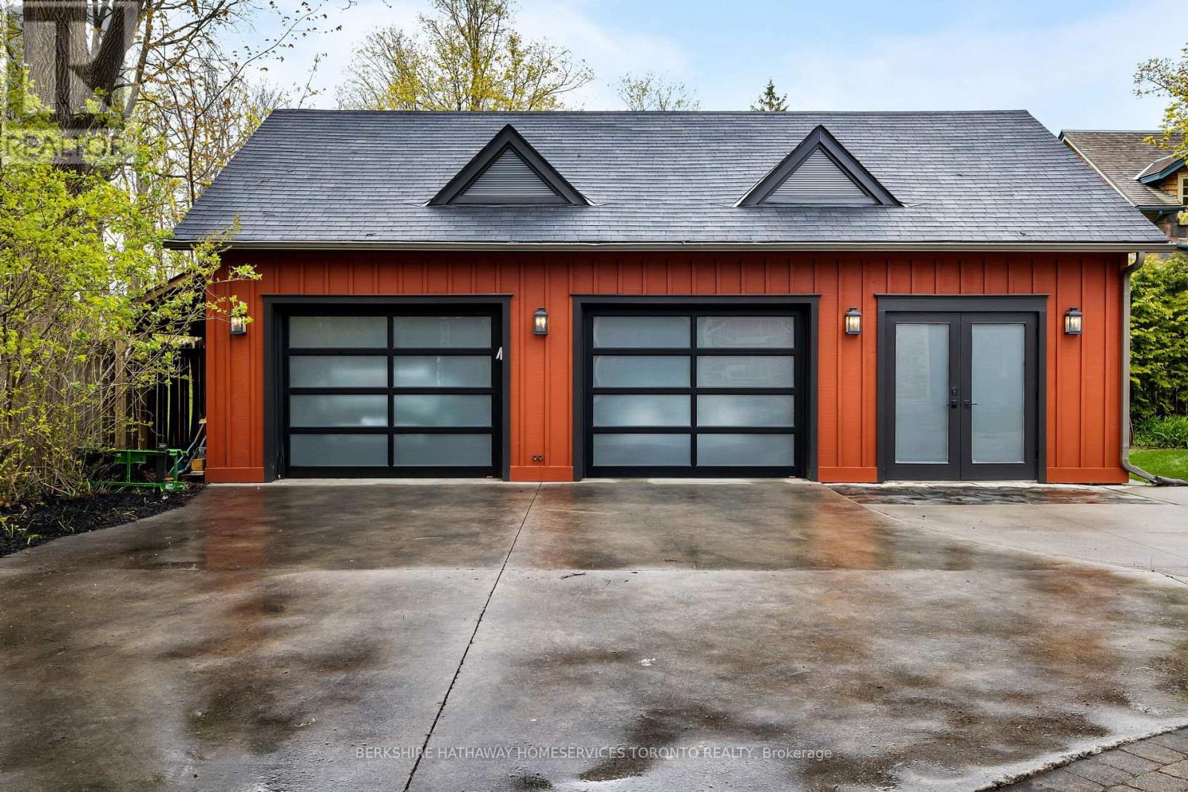5 Bedroom
3 Bathroom
Fireplace
Inground Pool
Central Air Conditioning
Radiant Heat
$1,945,000
Welcome to Waverly Estate! Step into a world of timeless elegance! Only 1.5 h from Toronto in vibrant Lindsay in the heart of the Kawartha Lakes, surrounded by parks, golf courses, lakes & trails. Just a short walk away from the towns charming shops, restaurants & cultural attractions. Offering the perfect blend of old-world charm & modern luxury. Situated on a 1-acre lot, this spectacular residence features a central hall floor plan, ample formal & casual space, soaring ceilings, stunning original details, a sunroom, 4 unique fireplaces, a 12-car circular driveway and a stunning swimming pool oasis. The chef's Kitchen is a showstopper with an expansive dining- -kitchen area overlooking an outdoor pool surrounded by gardens & impressive red-brick wall for complete privacy. The luxurious principal suite welcomes you with a fireplace seating area & includes a spa-like ensuite for ultimate relaxation. This home is the perfect retreat for those seeking a life of elegance and sophistication! **** EXTRAS **** A Pool House With A Fridge And Kitchenette, 2-Car Detached Garage With An Upstairs Loft & Adjacent Gym. For Complete List Of Features See Feature Sheet Attached. (id:50787)
Property Details
|
MLS® Number
|
X8387150 |
|
Property Type
|
Single Family |
|
Community Name
|
Lindsay |
|
Amenities Near By
|
Hospital, Park, Place Of Worship, Schools |
|
Features
|
Atrium/sunroom |
|
Parking Space Total
|
14 |
|
Pool Type
|
Inground Pool |
|
Structure
|
Shed |
Building
|
Bathroom Total
|
3 |
|
Bedrooms Above Ground
|
5 |
|
Bedrooms Total
|
5 |
|
Appliances
|
Range, Oven - Built-in, Blinds, Window Coverings |
|
Basement Development
|
Unfinished |
|
Basement Type
|
N/a (unfinished) |
|
Construction Style Attachment
|
Detached |
|
Cooling Type
|
Central Air Conditioning |
|
Exterior Finish
|
Brick |
|
Fireplace Present
|
Yes |
|
Flooring Type
|
Marble, Hardwood, Carpeted |
|
Foundation Type
|
Stone |
|
Half Bath Total
|
1 |
|
Heating Fuel
|
Natural Gas |
|
Heating Type
|
Radiant Heat |
|
Stories Total
|
2 |
|
Type
|
House |
|
Utility Water
|
Municipal Water |
Parking
Land
|
Acreage
|
No |
|
Land Amenities
|
Hospital, Park, Place Of Worship, Schools |
|
Sewer
|
Sanitary Sewer |
|
Size Depth
|
255 Ft |
|
Size Frontage
|
153 Ft |
|
Size Irregular
|
153 X 255 Ft ; Irregular |
|
Size Total Text
|
153 X 255 Ft ; Irregular|1/2 - 1.99 Acres |
|
Surface Water
|
River/stream |
Rooms
| Level |
Type |
Length |
Width |
Dimensions |
|
Second Level |
Bedroom 5 |
5.47 m |
3.09 m |
5.47 m x 3.09 m |
|
Second Level |
Primary Bedroom |
4.19 m |
5.59 m |
4.19 m x 5.59 m |
|
Second Level |
Bedroom 2 |
4.38 m |
3.07 m |
4.38 m x 3.07 m |
|
Second Level |
Bedroom 3 |
4.38 m |
2.97 m |
4.38 m x 2.97 m |
|
Second Level |
Office |
4.38 m |
2.67 m |
4.38 m x 2.67 m |
|
Main Level |
Foyer |
8.51 m |
2.41 m |
8.51 m x 2.41 m |
|
Main Level |
Living Room |
8.19 m |
4.29 m |
8.19 m x 4.29 m |
|
Main Level |
Kitchen |
8.5 m |
4.04 m |
8.5 m x 4.04 m |
|
Main Level |
Dining Room |
6.11 m |
4.89 m |
6.11 m x 4.89 m |
|
Main Level |
Family Room |
5.51 m |
4.97 m |
5.51 m x 4.97 m |
|
Main Level |
Sunroom |
8.19 m |
6.01 m |
8.19 m x 6.01 m |
Utilities
https://www.realtor.ca/real-estate/26964875/62-bond-street-w-kawartha-lakes-lindsay










































