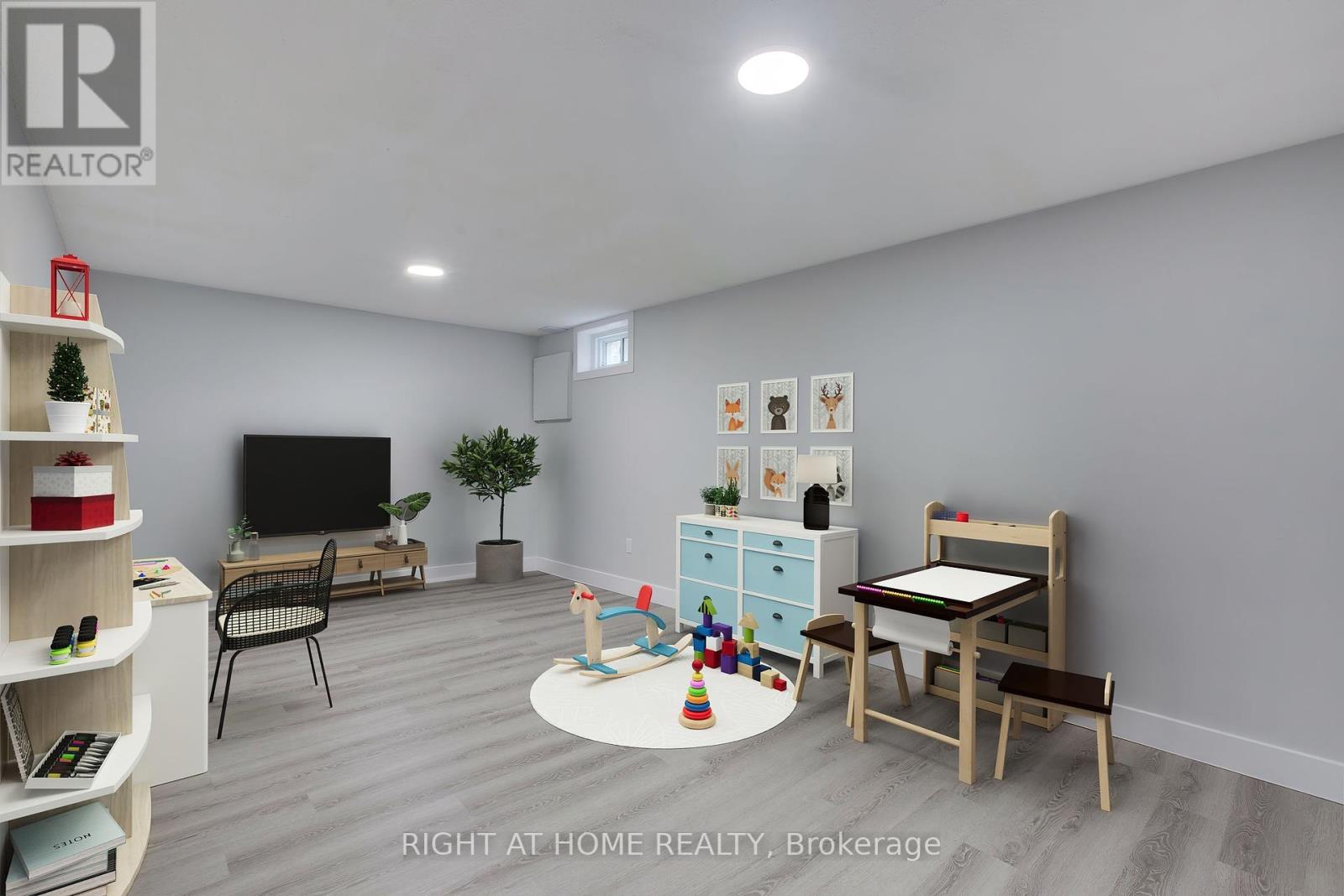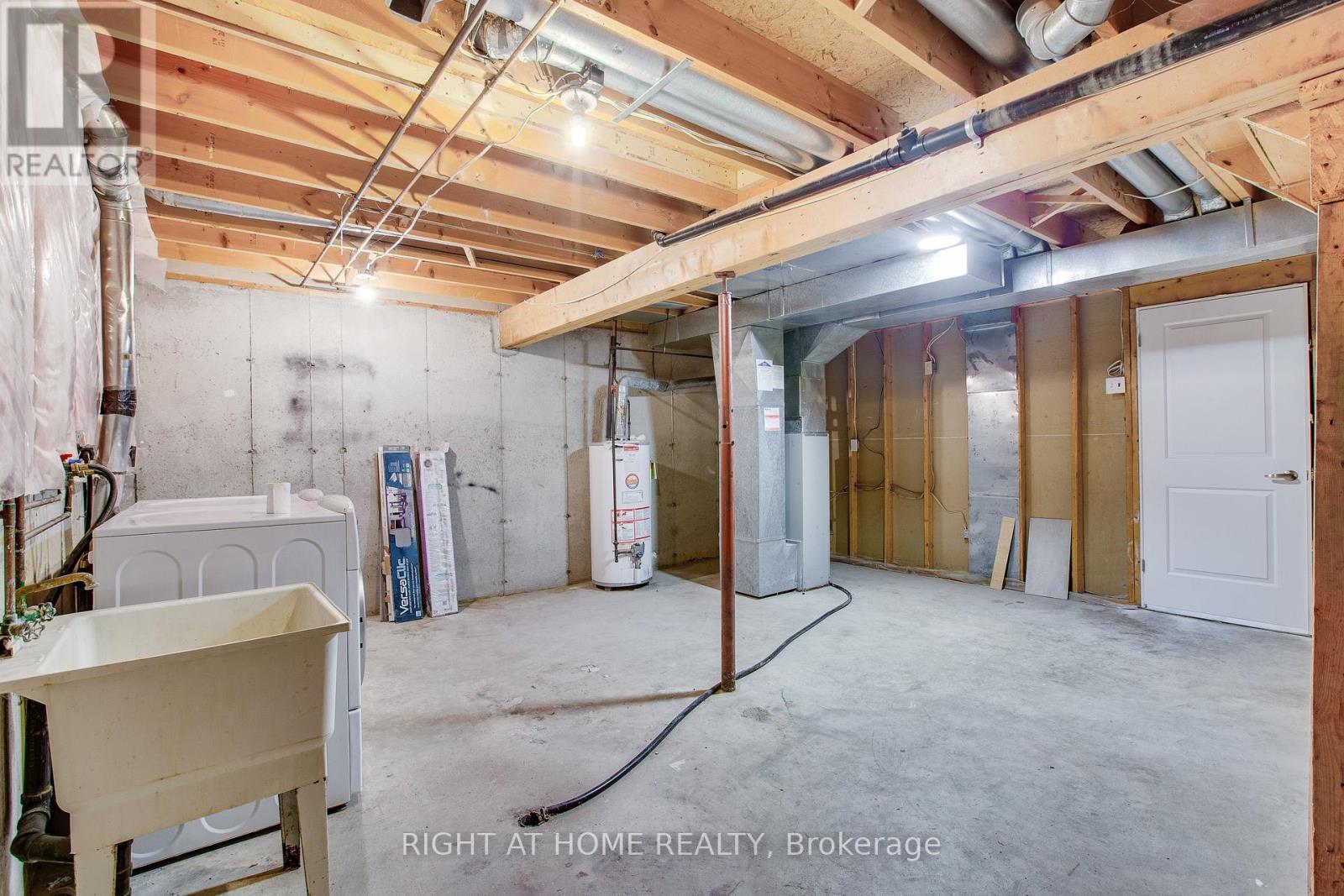3 Bedroom
2 Bathroom
Central Air Conditioning
Forced Air
$489,000Maintenance, Common Area Maintenance, Insurance, Parking
$315 Monthly
Amazing opportunity for a great end unit townhouse in a great location close to White Oaks Mall, Library, Recreation Centre, parks, groceries & schools, minutes from Hwy 401. Professionally renovated with designer taste offering 3 bedroom, 1.5 bathroom, Recreation and huge storage in the finished basement with a carport and parking for 2 cars. The main floor features a bright spacious kitchen with new striking white cabinets, new stylish granite countertops, new elegant backsplash, new ceramic flooring, new hood, faucet and sink. A Separate dining room with modern lighting fixture, and a large living room with sliding door out to your private, fenced patio. The main floor is finished with a new powder room. Newley installed stairs take you to second floor featuring an over sized primary bedroom with 2 large closets, 2 more generous sized bedrooms and a full bathroom. Nice bright rec room in basement & laundry w huge storage space & potential for more living space including a bathroom rough-in. Low condo fees, this is perfect for first time buyers or investors. Some Pics are virtually staged. Book your appointment today. **** EXTRAS **** Generously spent $60k on renovations incldng New Kitchen, New Baths, New Flooring, New Doors & Hardware, New Trims, New Baseboards, New Lighting, New electric sockets & decora switches, Freshly painted..etc. See Feature Sheet 4 full details (id:50787)
Property Details
|
MLS® Number
|
X8378380 |
|
Property Type
|
Single Family |
|
Amenities Near By
|
Public Transit, Schools |
|
Community Features
|
Pet Restrictions, Community Centre, School Bus |
|
Equipment Type
|
Water Heater - Gas |
|
Features
|
Cul-de-sac, Carpet Free, Sump Pump |
|
Parking Space Total
|
2 |
|
Rental Equipment Type
|
Water Heater - Gas |
Building
|
Bathroom Total
|
2 |
|
Bedrooms Above Ground
|
3 |
|
Bedrooms Total
|
3 |
|
Amenities
|
Visitor Parking, Separate Electricity Meters |
|
Appliances
|
Water Heater, Dishwasher, Dryer, Refrigerator, Stove, Washer, Window Coverings |
|
Basement Development
|
Partially Finished |
|
Basement Type
|
Full (partially Finished) |
|
Cooling Type
|
Central Air Conditioning |
|
Exterior Finish
|
Brick, Vinyl Siding |
|
Half Bath Total
|
1 |
|
Heating Fuel
|
Natural Gas |
|
Heating Type
|
Forced Air |
|
Stories Total
|
2 |
|
Type
|
Row / Townhouse |
Parking
Land
|
Acreage
|
No |
|
Fence Type
|
Fenced Yard |
|
Land Amenities
|
Public Transit, Schools |
Rooms
| Level |
Type |
Length |
Width |
Dimensions |
|
Second Level |
Primary Bedroom |
2.98 m |
4.93 m |
2.98 m x 4.93 m |
|
Second Level |
Bedroom 2 |
2.82 m |
3.7 m |
2.82 m x 3.7 m |
|
Second Level |
Bedroom 3 |
2.98 m |
3.7 m |
2.98 m x 3.7 m |
|
Second Level |
Bathroom |
|
|
Measurements not available |
|
Basement |
Laundry Room |
|
|
Measurements not available |
|
Basement |
Recreational, Games Room |
5.75 m |
3.5 m |
5.75 m x 3.5 m |
|
Ground Level |
Living Room |
5.8 m |
3.54 m |
5.8 m x 3.54 m |
|
Ground Level |
Kitchen |
3.08 m |
2.93 m |
3.08 m x 2.93 m |
|
Ground Level |
Dining Room |
4.71 m |
2.38 m |
4.71 m x 2.38 m |
https://www.realtor.ca/real-estate/26953365/21-25-erica-crescent-london































