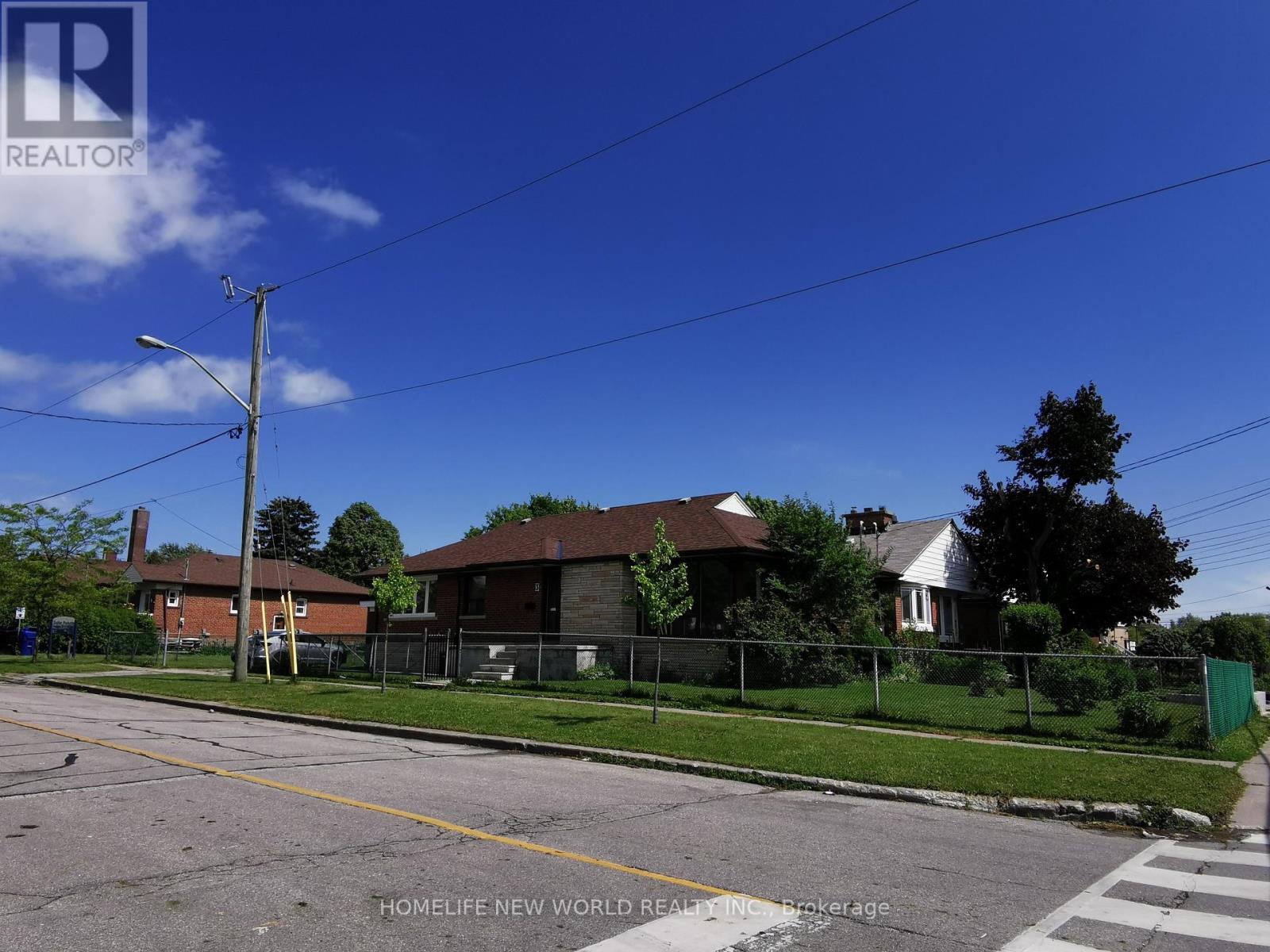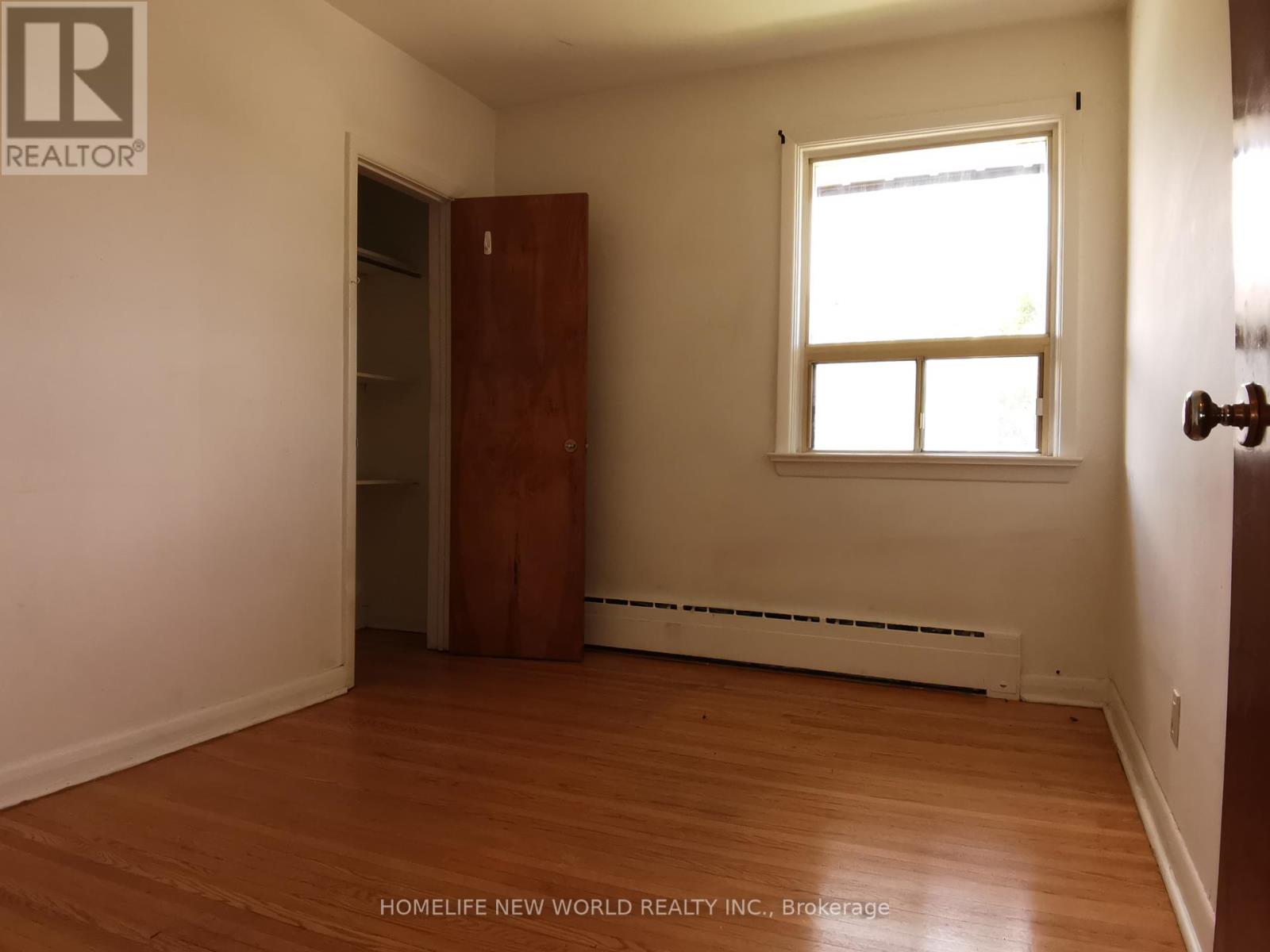289-597-1980
infolivingplus@gmail.com
Main - 3 Sadler Drive Toronto, Ontario M1K 1J9
3 Bedroom
2 Bathroom
Bungalow
Central Air Conditioning
Forced Air
$3,100 Monthly
Bright & Spacious 3 Bedroom 2 washrooms on main floor of detached home In High Demand Birchmount Park area. Quiet Neighborhood. Close to TTC Subway line, Go station, short drive to Scarborough cliff and Lake Ontario. Laminate floor, Pot Lights., Well maintained unit, Great living/dining/rec room, large windows. East/West/South view and full sun light. Walking Distance To Schools And Transit, Parks. Close To Shopping Center, Library and more. **** EXTRAS **** Fridges, Stoves, Washer & Dryer(Coined and Shared),,All Elf, Window Covering. One parking. (id:50787)
Property Details
| MLS® Number | E8377832 |
| Property Type | Single Family |
| Community Name | Clairlea-Birchmount |
| Amenities Near By | Park, Public Transit |
| Features | Carpet Free |
| Parking Space Total | 1 |
Building
| Bathroom Total | 2 |
| Bedrooms Above Ground | 3 |
| Bedrooms Total | 3 |
| Architectural Style | Bungalow |
| Basement Features | Separate Entrance |
| Basement Type | N/a |
| Construction Style Attachment | Detached |
| Cooling Type | Central Air Conditioning |
| Exterior Finish | Brick |
| Flooring Type | Hardwood, Vinyl |
| Foundation Type | Poured Concrete |
| Half Bath Total | 1 |
| Heating Fuel | Natural Gas |
| Heating Type | Forced Air |
| Stories Total | 1 |
| Type | House |
| Utility Water | Municipal Water |
Parking
| Attached Garage |
Land
| Acreage | No |
| Fence Type | Fenced Yard |
| Land Amenities | Park, Public Transit |
| Sewer | Sanitary Sewer |
Rooms
| Level | Type | Length | Width | Dimensions |
|---|---|---|---|---|
| Main Level | Primary Bedroom | 4.29 m | 3.22 m | 4.29 m x 3.22 m |
| Main Level | Bedroom 2 | 4.29 m | 2.61 m | 4.29 m x 2.61 m |
| Main Level | Bedroom 3 | 3.22 m | 2.59 m | 3.22 m x 2.59 m |
| Main Level | Living Room | 5.33 m | 3.78 m | 5.33 m x 3.78 m |
| Main Level | Dining Room | 3.5 m | 2 m | 3.5 m x 2 m |
| Main Level | Kitchen | 3.78 m | 3.45 m | 3.78 m x 3.45 m |
https://www.realtor.ca/real-estate/26952005/main-3-sadler-drive-toronto-clairlea-birchmount

















