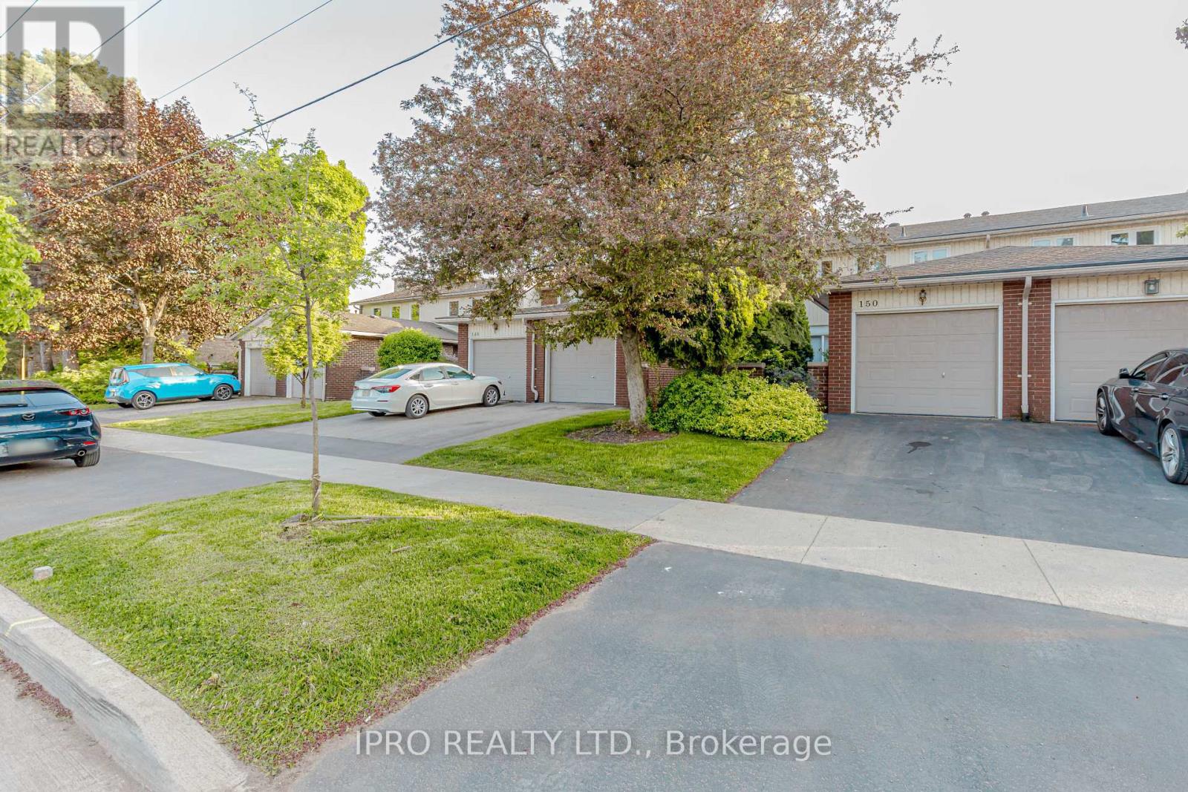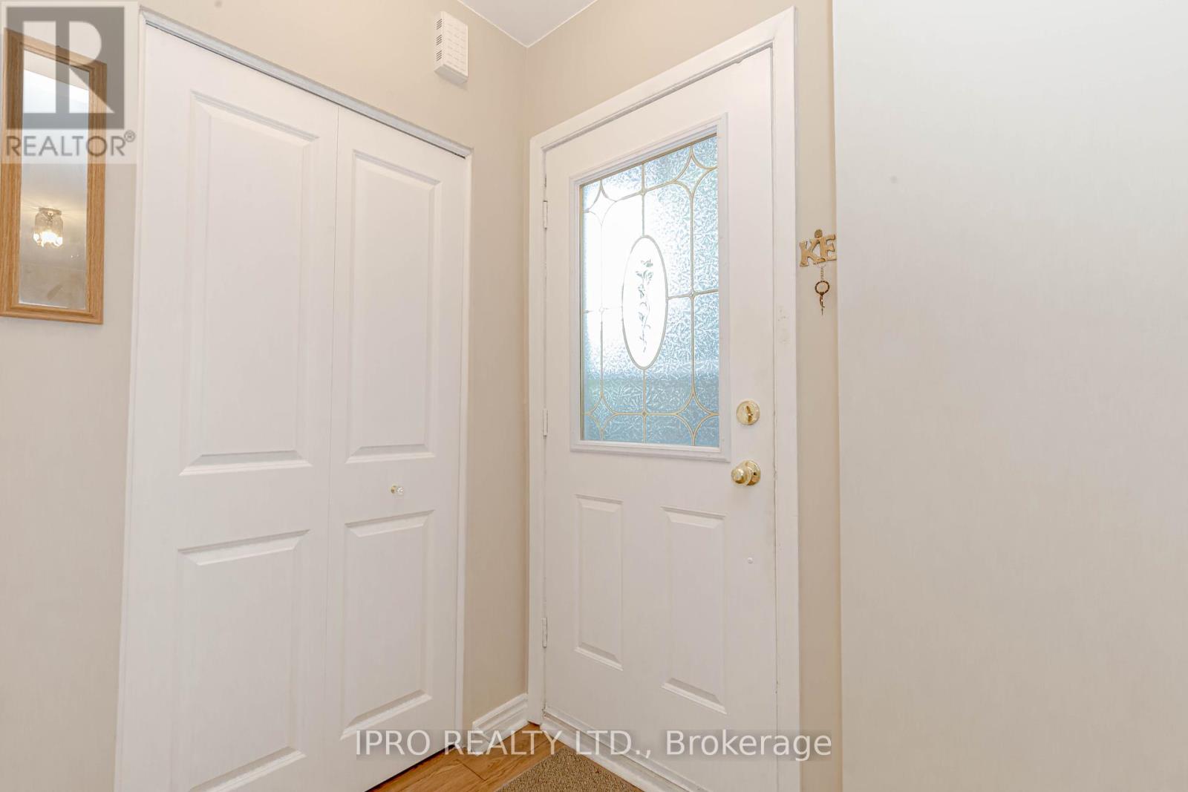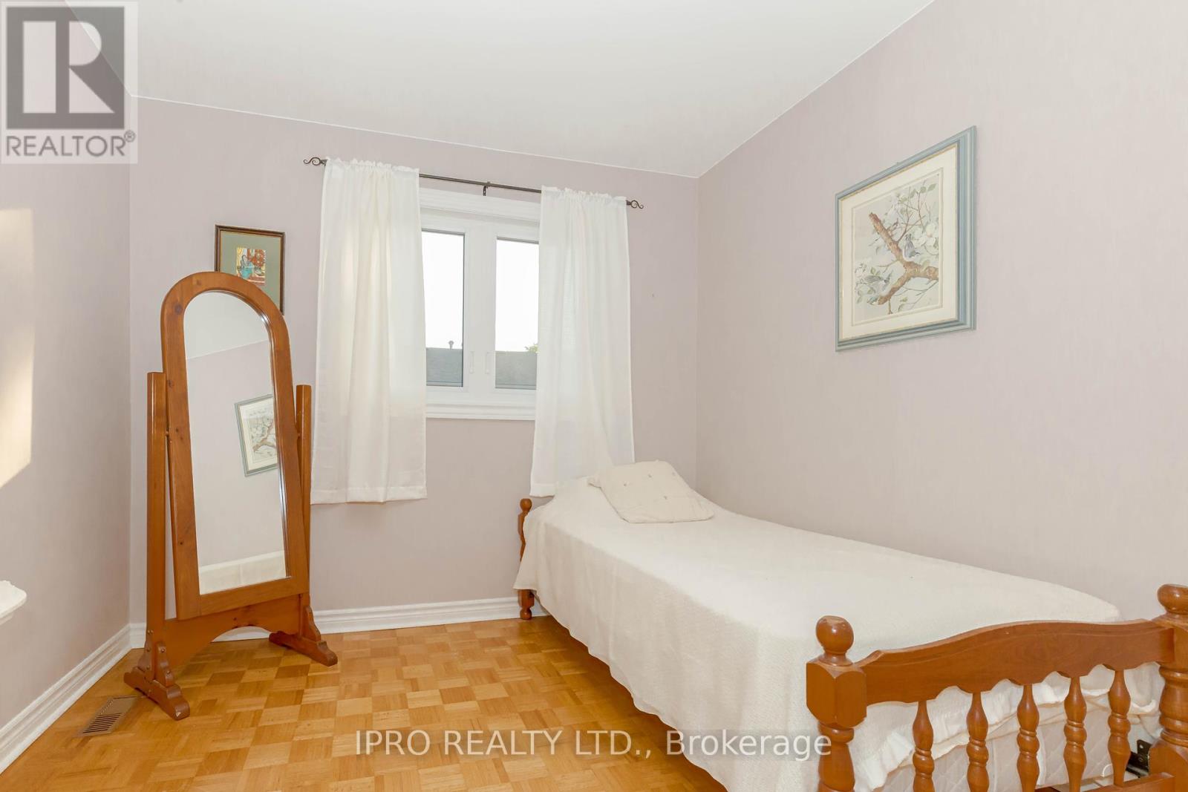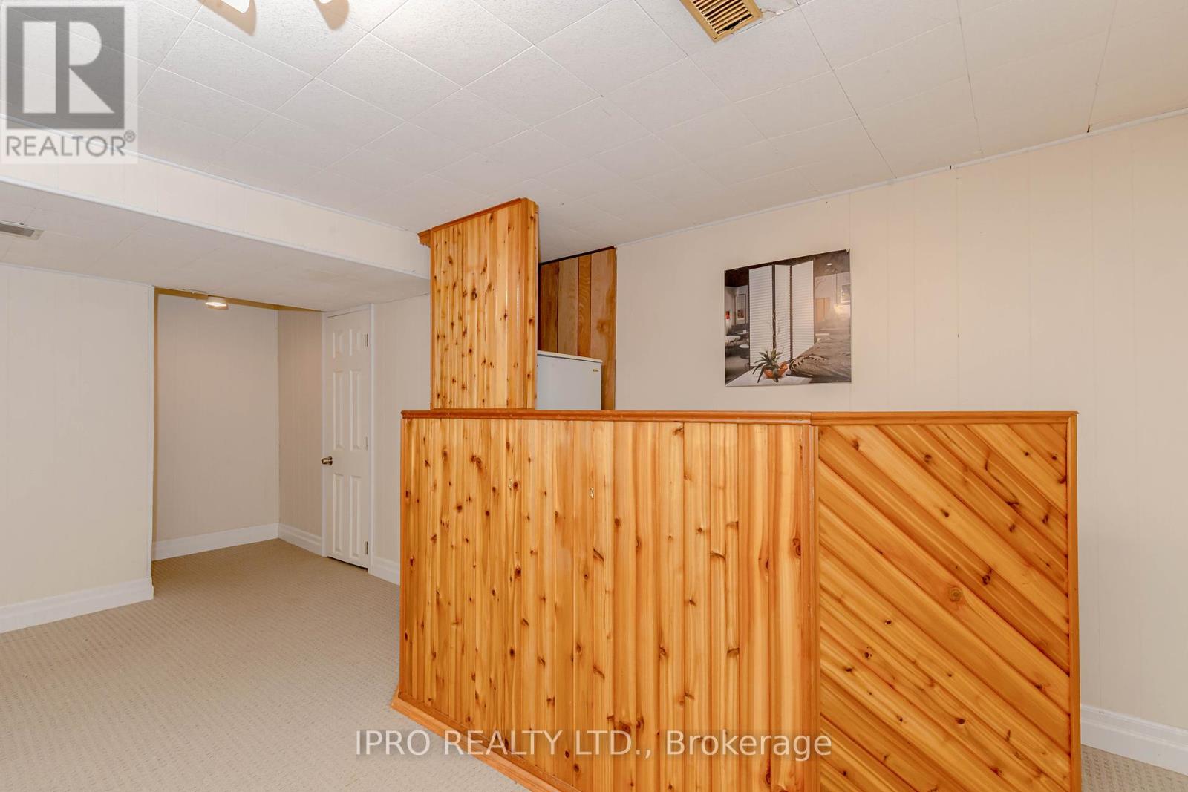150 Kenwood Avenue Burlington, Ontario L7L 4L7
$899,000Maintenance, Common Area Maintenance, Insurance, Parking, Water
$455.85 Monthly
Maintenance, Common Area Maintenance, Insurance, Parking, Water
$455.85 MonthlyBeautiful South Burlington Steps Away From The Lake. Move In Ready, 3 Bed 2 Washrooms Townhome . Upgraded Bright White Kitchen With New Quartz Counters ,And Newer Stainless Appliances. Open Concept Main Floor Layout Offers Ample Room For Dining Table And Large Seating. 3 Sizeable Bedrooms. Master Bedroom Easily Fits King Bed. Fenced Backyard With Access To Open Area. Finished Basement With B/I Bar And separate Laundry/Storage. Smoke Free, Pet Free, Sparkling Clean. Condo Fees Include Water, Grass Cutting Weekly On Site Playground And Guest Parking. 10 Mins To Go Station. Front Yard Opens To New Skyway Community Centre opening in FALL 2024, Walking Distance To Burloak Waterfront Park, Elementary Schools And Other Amenities. **** EXTRAS **** Stainless steel Fridge, Stove, Built in Microwave,Electrical Light Fixtures, Window Coverings, Washer/Dryer. Extra white fridge in Basement Bar (id:50787)
Property Details
| MLS® Number | W8372462 |
| Property Type | Single Family |
| Community Name | Appleby |
| Amenities Near By | Park, Place Of Worship, Schools |
| Community Features | Pet Restrictions, Community Centre |
| Features | Level Lot |
| Parking Space Total | 2 |
Building
| Bathroom Total | 2 |
| Bedrooms Above Ground | 3 |
| Bedrooms Total | 3 |
| Appliances | Garage Door Opener Remote(s), Water Heater |
| Basement Development | Finished |
| Basement Type | Full (finished) |
| Cooling Type | Central Air Conditioning |
| Exterior Finish | Aluminum Siding, Brick |
| Flooring Type | Hardwood |
| Half Bath Total | 1 |
| Heating Fuel | Natural Gas |
| Heating Type | Forced Air |
| Stories Total | 2 |
| Type | Row / Townhouse |
Parking
| Attached Garage |
Land
| Acreage | No |
| Fence Type | Fenced Yard |
| Land Amenities | Park, Place Of Worship, Schools |
| Zoning Description | Res |
Rooms
| Level | Type | Length | Width | Dimensions |
|---|---|---|---|---|
| Second Level | Primary Bedroom | 3.5 m | 4.15 m | 3.5 m x 4.15 m |
| Second Level | Bedroom 2 | 3.9 m | 2.75 m | 3.9 m x 2.75 m |
| Second Level | Bedroom 3 | 2.7 m | 2.9 m | 2.7 m x 2.9 m |
| Basement | Recreational, Games Room | 5 m | 3.32 m | 5 m x 3.32 m |
| Basement | Laundry Room | Measurements not available | ||
| Ground Level | Living Room | 5 m | 3.32 m | 5 m x 3.32 m |
| Ground Level | Dining Room | 3.55 m | 2.65 m | 3.55 m x 2.65 m |
| Ground Level | Kitchen | 3.38 m | 3.05 m | 3.38 m x 3.05 m |
https://www.realtor.ca/real-estate/26944246/150-kenwood-avenue-burlington-appleby
































