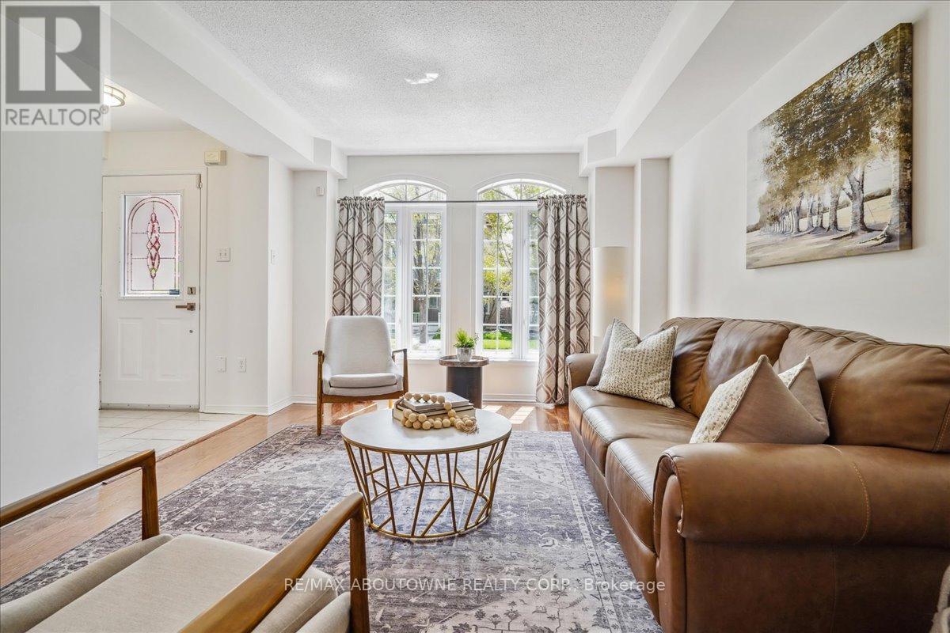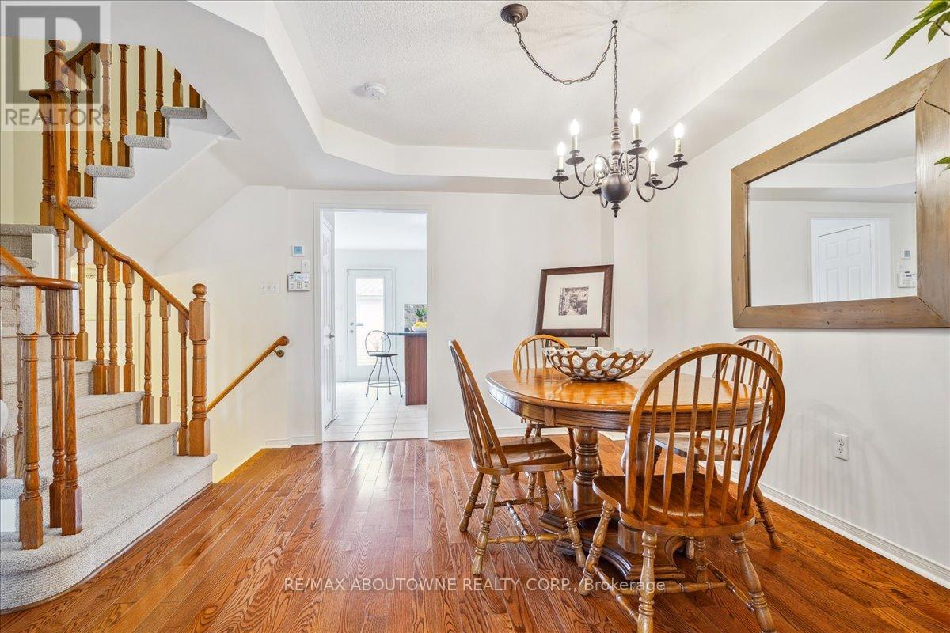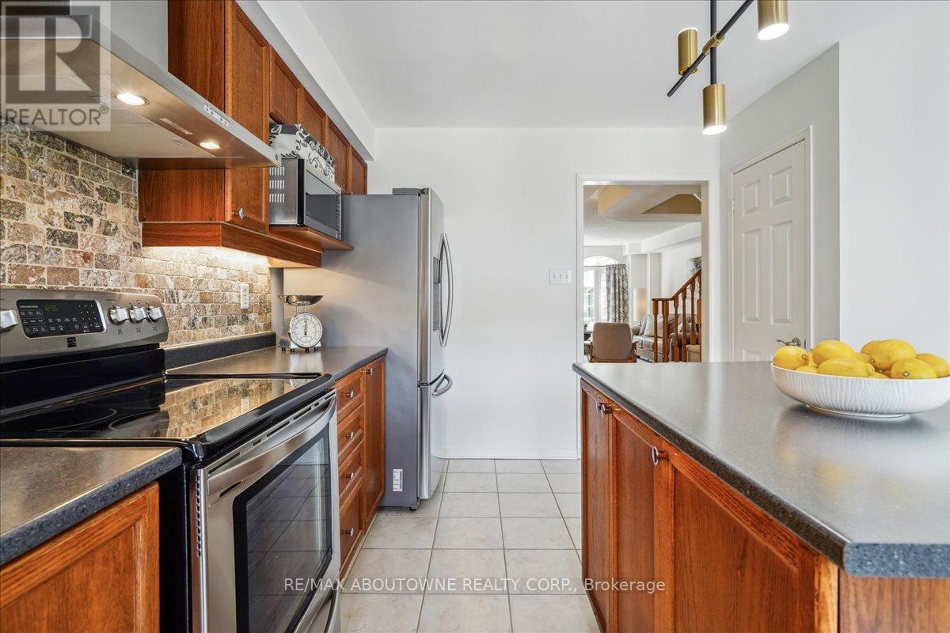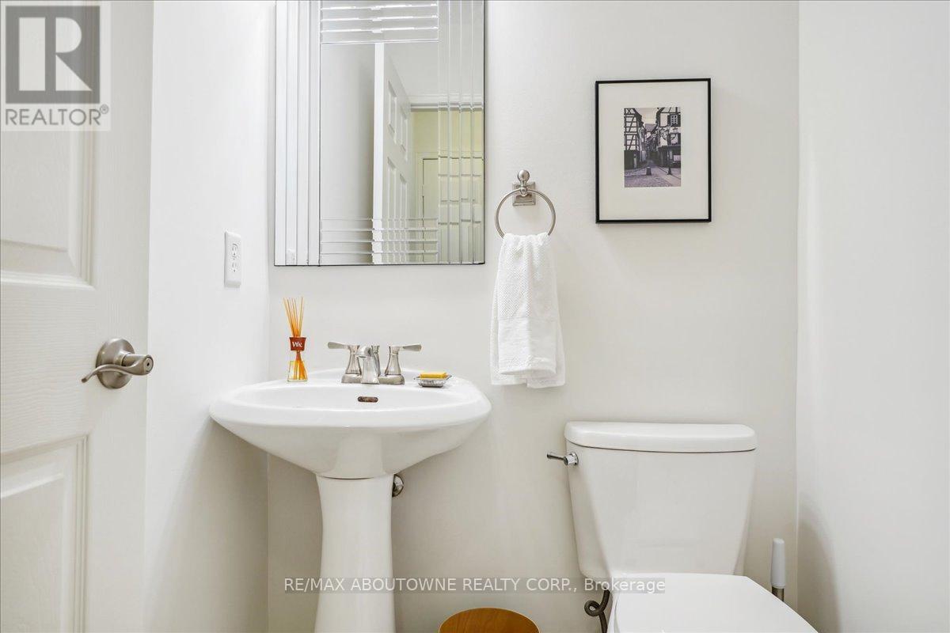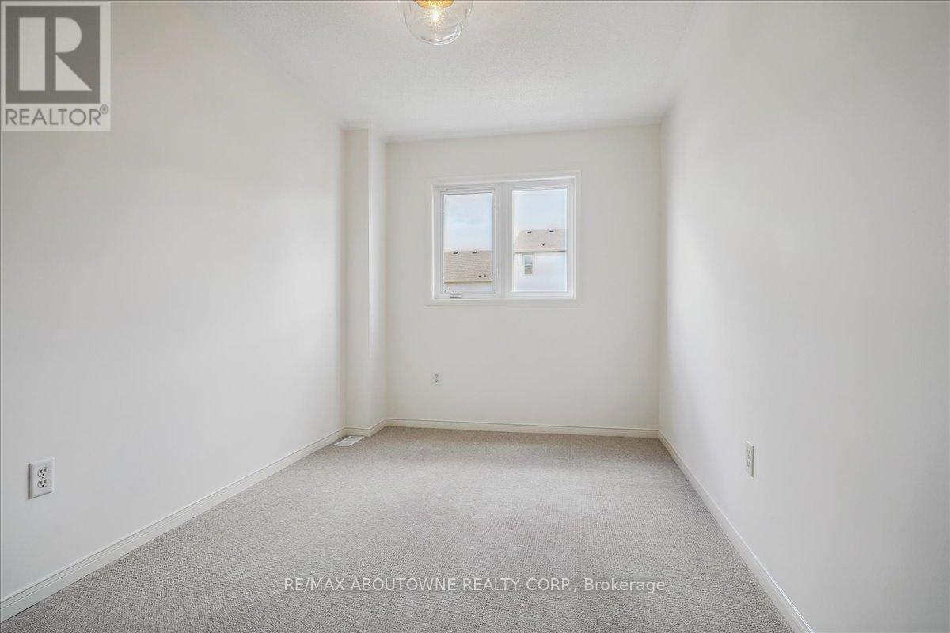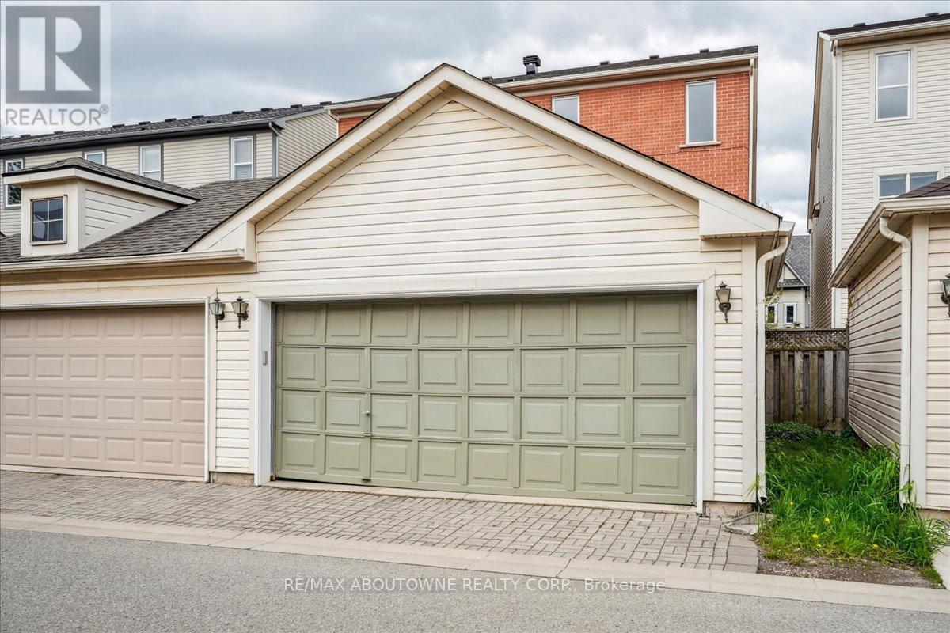3 Bedroom
3 Bathroom
Fireplace
Central Air Conditioning
Forced Air
$1,210,000
Dont miss your opportunity! This home shows to perfection and it wont last! The all brick house has been freshly painted inside from top to bottom & new broadloom installed throughout the 2nd & 3rd floor & stairs. The main floor offers open concept living & dining room with hardwood floors & gas fireplace. The eat-in kitchen leads out to a lovely patio & access to the 2 car detached garage. Sought after location...Oakvilles thoughtfully planned Uptown Core offers quiet walks along the extensive nature trails (Crosstown Trail & Nippigon Trail), greenspace parks, playgrounds & excellent schools for children. Walk or drive it gives you quick access to restaurant, stores, schools, highways, public transit & so much more. (id:50787)
Property Details
|
MLS® Number
|
W8371470 |
|
Property Type
|
Single Family |
|
Community Name
|
Uptown Core |
|
Parking Space Total
|
2 |
Building
|
Bathroom Total
|
3 |
|
Bedrooms Above Ground
|
3 |
|
Bedrooms Total
|
3 |
|
Appliances
|
Garage Door Opener Remote(s), Water Heater, Dishwasher, Dryer, Garage Door Opener, Microwave, Range, Refrigerator, Stove, Washer, Window Coverings |
|
Basement Development
|
Unfinished |
|
Basement Type
|
Full (unfinished) |
|
Construction Status
|
Insulation Upgraded |
|
Construction Style Attachment
|
Semi-detached |
|
Cooling Type
|
Central Air Conditioning |
|
Exterior Finish
|
Brick |
|
Fireplace Present
|
Yes |
|
Foundation Type
|
Poured Concrete |
|
Heating Fuel
|
Natural Gas |
|
Heating Type
|
Forced Air |
|
Stories Total
|
3 |
|
Type
|
House |
|
Utility Water
|
Municipal Water |
Parking
Land
|
Acreage
|
No |
|
Sewer
|
Sanitary Sewer |
|
Size Irregular
|
22.36 X 92.19 Ft |
|
Size Total Text
|
22.36 X 92.19 Ft |
Rooms
| Level |
Type |
Length |
Width |
Dimensions |
|
Second Level |
Primary Bedroom |
5.21 m |
3.38 m |
5.21 m x 3.38 m |
|
Second Level |
Bathroom |
2.36 m |
1.5 m |
2.36 m x 1.5 m |
|
Second Level |
Bedroom |
4.67 m |
2.46 m |
4.67 m x 2.46 m |
|
Second Level |
Bedroom |
3.66 m |
2.57 m |
3.66 m x 2.57 m |
|
Third Level |
Family Room |
8.41 m |
5.31 m |
8.41 m x 5.31 m |
|
Main Level |
Living Room |
5.18 m |
3.53 m |
5.18 m x 3.53 m |
|
Main Level |
Dining Room |
4.24 m |
3.3 m |
4.24 m x 3.3 m |
|
Main Level |
Kitchen |
4.6 m |
3.28 m |
4.6 m x 3.28 m |
|
Main Level |
Eating Area |
3.1 m |
1.88 m |
3.1 m x 1.88 m |
https://www.realtor.ca/real-estate/26942516/221-gatwick-drive-oakville-uptown-core








