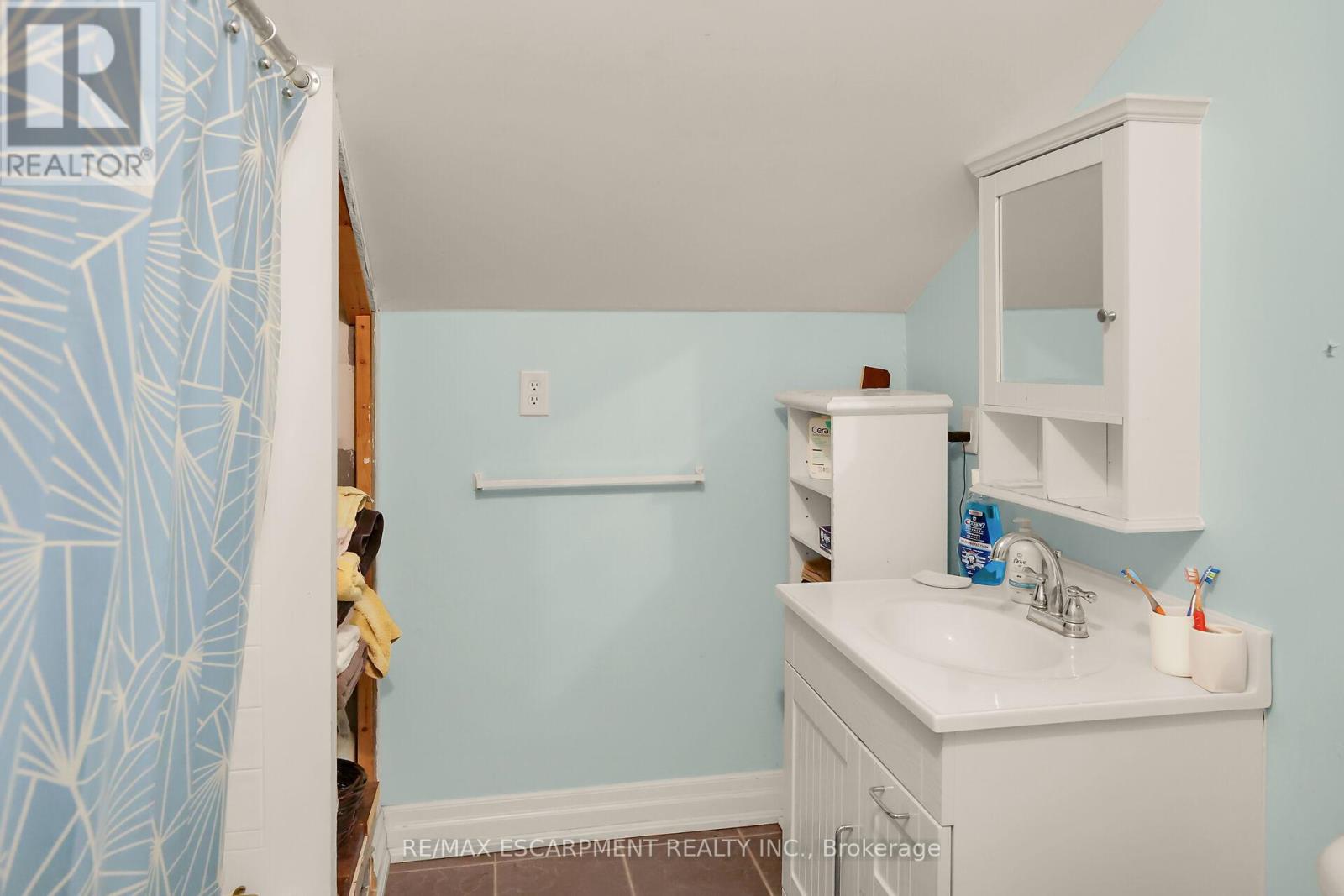289-597-1980
infolivingplus@gmail.com
468 Mud Street W Grimsby, Ontario L0R 1M0
6 Bedroom
3 Bathroom
Fireplace
Central Air Conditioning
Forced Air
Acreage
$2,357,000
Built in 1875 solid two family home side by side. Rental income or in-law home. Hardwood floors. 3200 detached workshop - 200amp service. 12 x 12 garage doors, multi-use. 30 acres land rented to farmers $90 an acre. (id:50787)
Property Details
| MLS® Number | X8362198 |
| Property Type | Single Family |
| Amenities Near By | Hospital, Place Of Worship, Schools |
| Features | Conservation/green Belt, Country Residential, Sump Pump, In-law Suite |
| Parking Space Total | 50 |
| Structure | Workshop |
Building
| Bathroom Total | 3 |
| Bedrooms Above Ground | 6 |
| Bedrooms Total | 6 |
| Appliances | Water Purifier, Water Softener |
| Basement Development | Unfinished |
| Basement Type | Full (unfinished) |
| Cooling Type | Central Air Conditioning |
| Exterior Finish | Brick, Vinyl Siding |
| Fireplace Present | Yes |
| Foundation Type | Block |
| Half Bath Total | 1 |
| Heating Fuel | Natural Gas |
| Heating Type | Forced Air |
| Stories Total | 2 |
| Type | House |
Parking
| Detached Garage |
Land
| Acreage | Yes |
| Land Amenities | Hospital, Place Of Worship, Schools |
| Sewer | Septic System |
| Size Depth | 3020 Ft |
| Size Frontage | 489 Ft |
| Size Irregular | 489.13 X 3020 Ft |
| Size Total Text | 489.13 X 3020 Ft|25 - 50 Acres |
| Zoning Description | Rural Residential |
Rooms
| Level | Type | Length | Width | Dimensions |
|---|---|---|---|---|
| Second Level | Bedroom | 3.3 m | 3.2 m | 3.3 m x 3.2 m |
| Second Level | Bedroom | 4.04 m | 3.3 m | 4.04 m x 3.3 m |
| Second Level | Bedroom | 5.05 m | 5.69 m | 5.05 m x 5.69 m |
| Basement | Cold Room | Measurements not available | ||
| Basement | Other | Measurements not available | ||
| Main Level | Kitchen | 3.66 m | 5.11 m | 3.66 m x 5.11 m |
| Main Level | Dining Room | 3.35 m | 3.81 m | 3.35 m x 3.81 m |
| Main Level | Den | 2.46 m | 3.81 m | 2.46 m x 3.81 m |
| Main Level | Living Room | 4.44 m | 3.81 m | 4.44 m x 3.81 m |
| Main Level | Foyer | 3.48 m | 2.13 m | 3.48 m x 2.13 m |
https://www.realtor.ca/real-estate/26929546/468-mud-street-w-grimsby










































