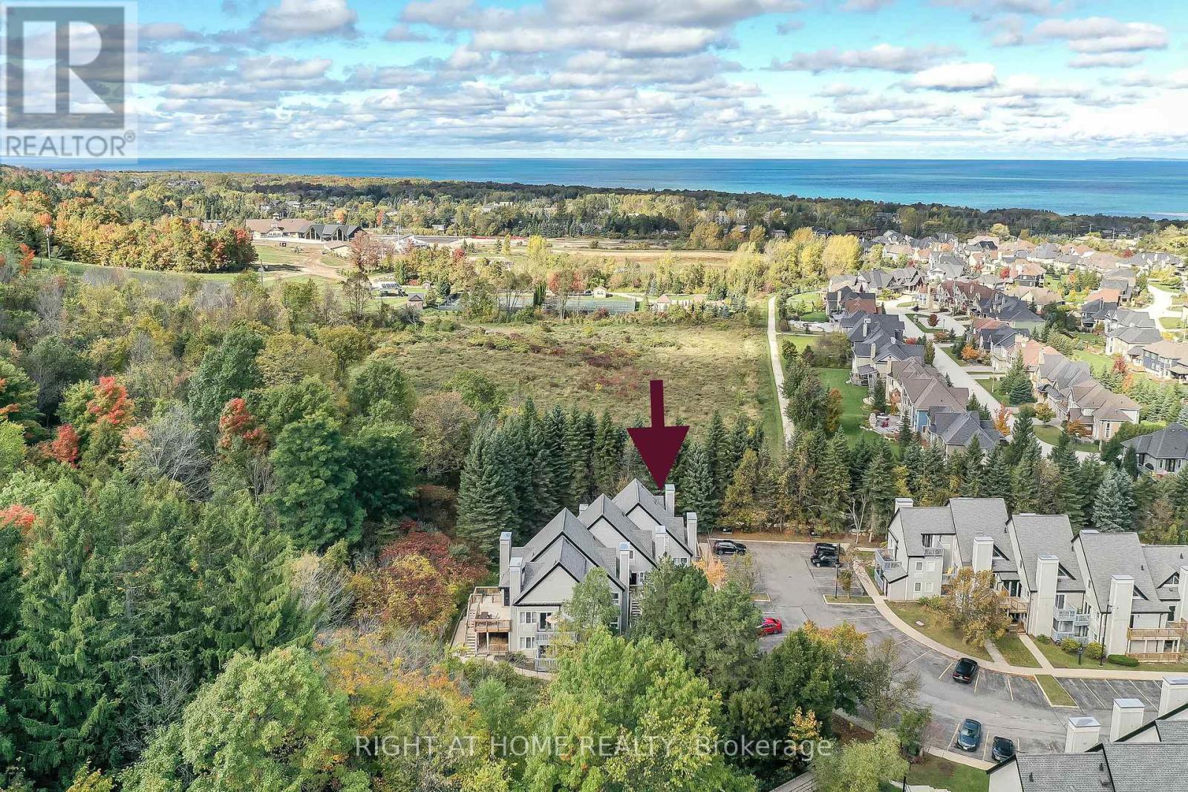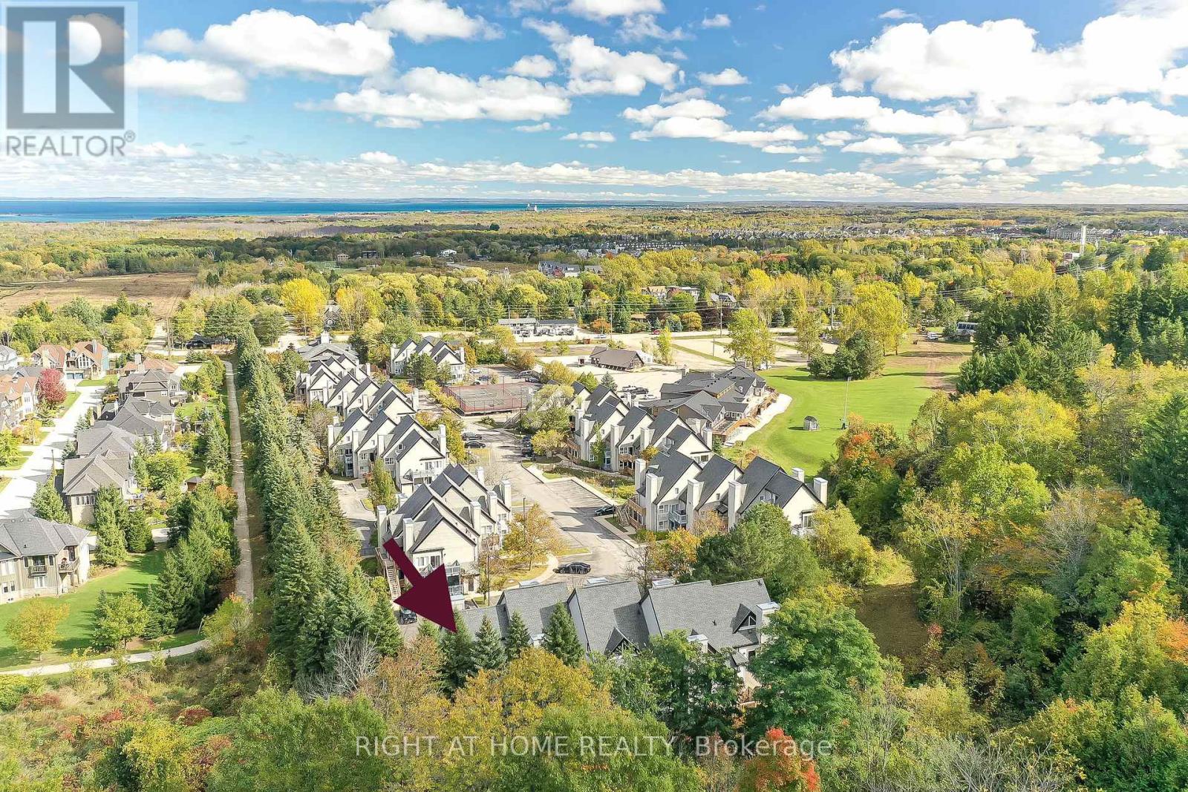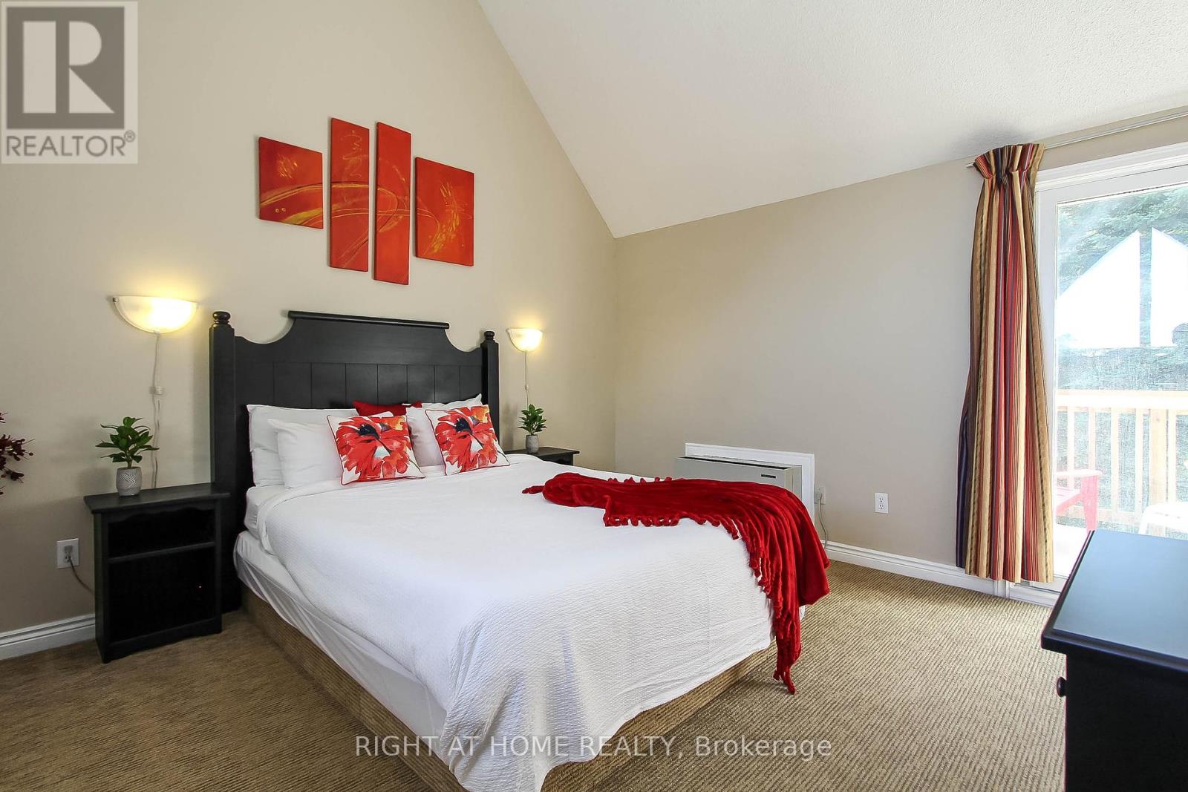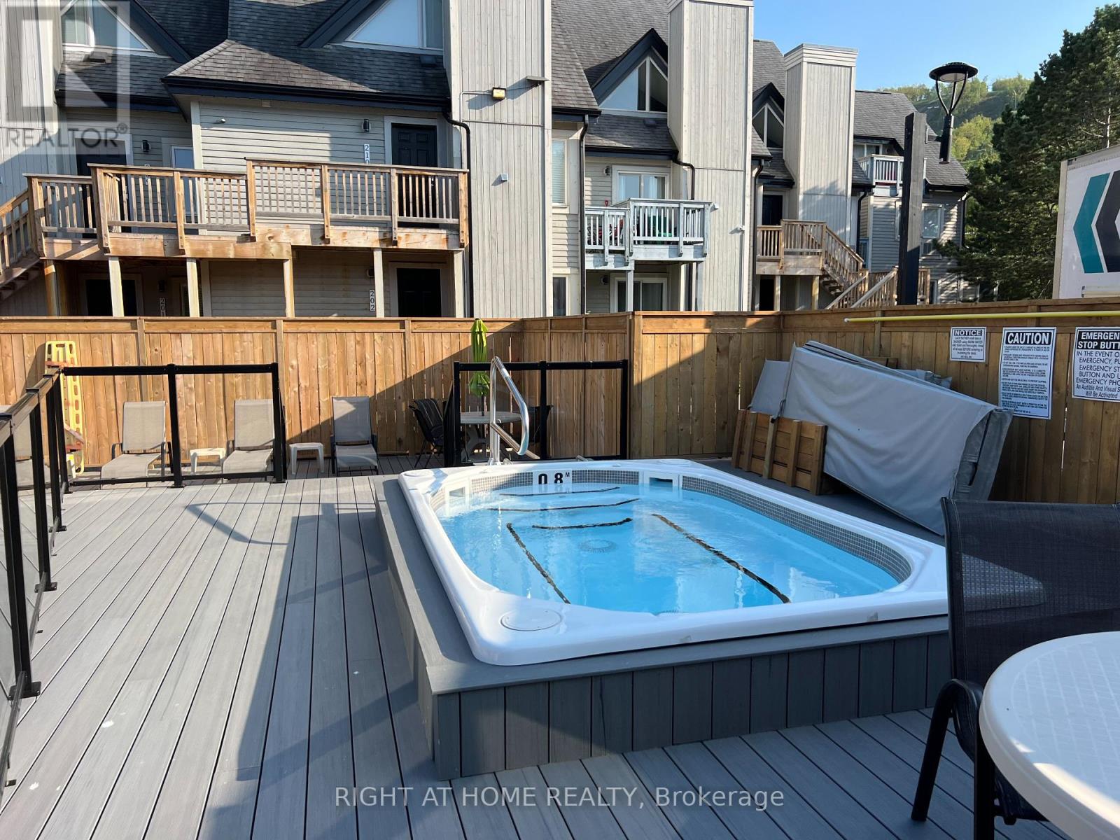909 - 796468 Grey 19 Road Blue Mountains, Ontario L9Y 0N6
$568,000Maintenance, Water, Cable TV, Common Area Maintenance, Insurance, Parking
$901.68 Monthly
Maintenance, Water, Cable TV, Common Area Maintenance, Insurance, Parking
$901.68 MonthlyWelcome to Unit 909 at North Creek Resort at Blue, a rare and spacious end unit featuring 2 bedr, incl a private master suite and a loft bedroom with a 4 pc ensuite. This condo boasts 2 full baths, 2 balconies with stunning private views of the Blue Mountain forest and Georgian Bay.Located adjacent to the Toronto Ski Club and Weider Express/North Chair Lift, this unit offers a convenient ski-in and ski-out access. The unit is equipped with sofa bed, an electric fireplace, jacuzzi, granite countertops and ski locker.North Creek Resort at Blue offers a delightful range of amenities, including a pool, hot tub, tennis courts, laundry facilities, restaurant, bbq and picnic tables. As a member of the BMVA you'll enjoy benefits such as a complimentary shuttle to Blue Mtn Village.This unit offers the flexibility of owning your ski chalet while taking advantage of the vacation rental industry. It has a proven track record for rental revenue, making it an attractive investment opportunity. **** EXTRAS **** Don't miss out on this fantastic opportunity, just in time for the upcoming summer season. Take advantage of short-term rental income and make this condo your mountain retreat. (id:50787)
Property Details
| MLS® Number | X8362326 |
| Property Type | Single Family |
| Community Name | Blue Mountain Resort Area |
| Amenities Near By | Schools, Ski Area |
| Community Features | Pet Restrictions, Community Centre |
| Features | Sloping, Balcony, Laundry- Coin Operated |
| Parking Space Total | 1 |
| Pool Type | Outdoor Pool |
| Structure | Tennis Court |
Building
| Bathroom Total | 2 |
| Bedrooms Above Ground | 2 |
| Bedrooms Total | 2 |
| Amenities | Party Room, Visitor Parking, Storage - Locker |
| Appliances | Dishwasher, Microwave, Refrigerator, Stove |
| Architectural Style | Loft |
| Cooling Type | Wall Unit |
| Exterior Finish | Wood |
| Fireplace Present | Yes |
| Heating Fuel | Electric |
| Heating Type | Forced Air |
| Type | Apartment |
Land
| Acreage | No |
| Land Amenities | Schools, Ski Area |
| Surface Water | Lake/pond |
| Zoning Description | C4-34 |
Rooms
| Level | Type | Length | Width | Dimensions |
|---|---|---|---|---|
| Second Level | Bedroom 2 | 3.96 m | 3.35 m | 3.96 m x 3.35 m |
| Second Level | Bathroom | Measurements not available | ||
| Main Level | Living Room | 3.66 m | 3 m | 3.66 m x 3 m |
| Main Level | Bedroom | 3.35 m | 3.04 m | 3.35 m x 3.04 m |
| Main Level | Kitchen | 4.27 m | 2.44 m | 4.27 m x 2.44 m |
| Main Level | Bathroom | Measurements not available |







































