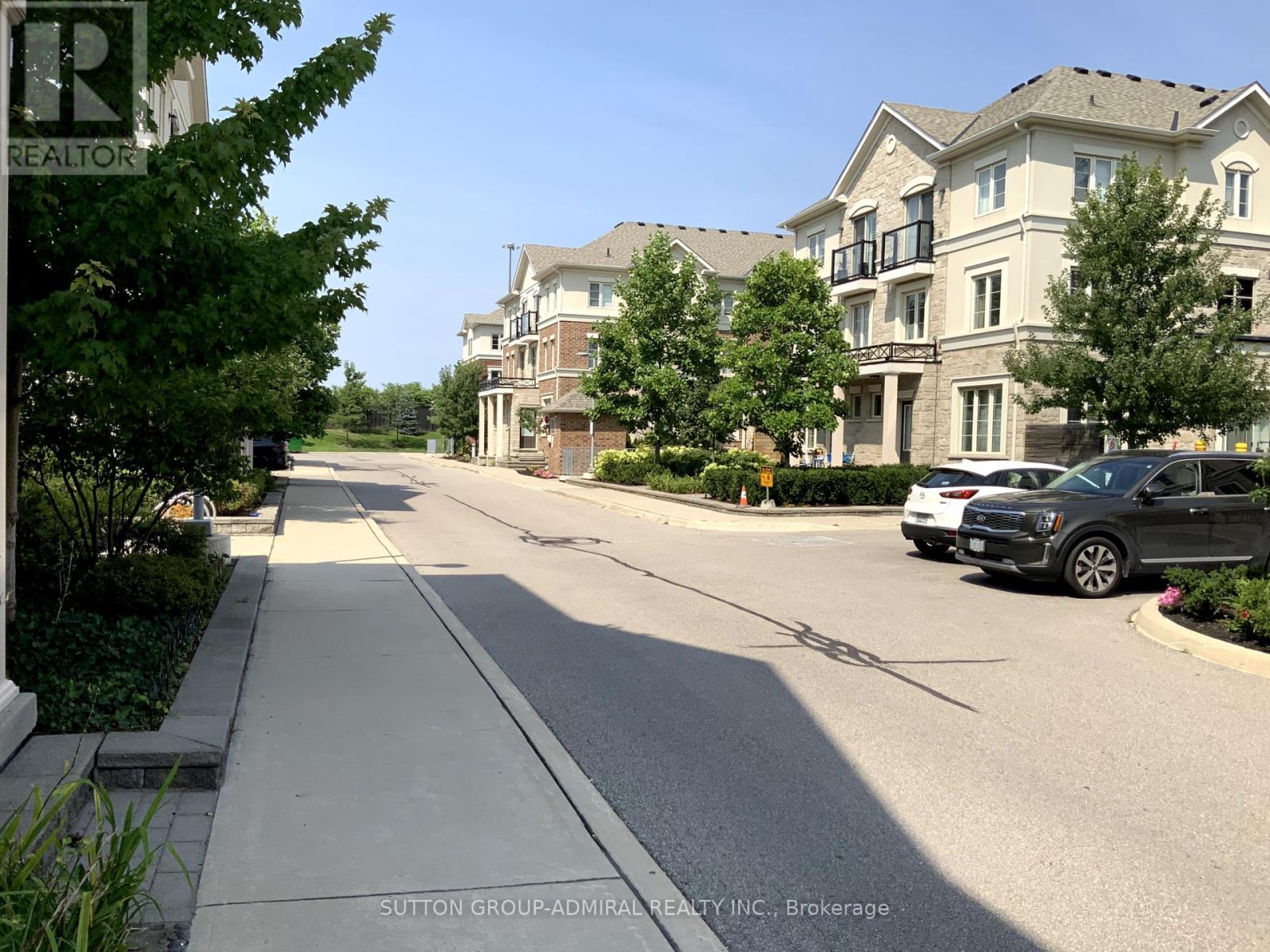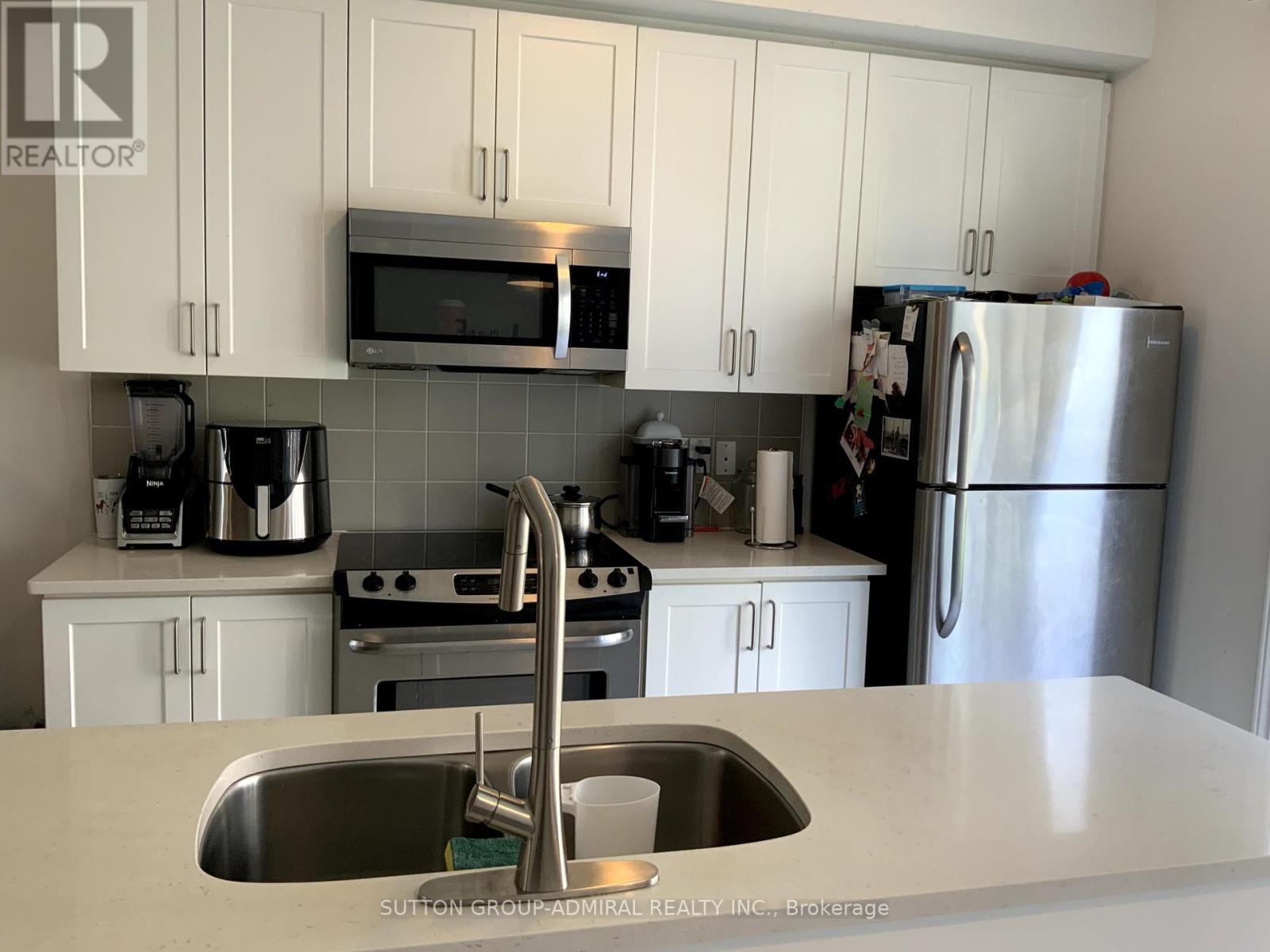289-597-1980
infolivingplus@gmail.com
63 - 636 Evans Avenue Toronto, Ontario M8W 2W6
3 Bedroom
3 Bathroom
Central Air Conditioning
Forced Air
$973,800Maintenance, Water, Insurance, Parking, Common Area Maintenance
$547 Monthly
Maintenance, Water, Insurance, Parking, Common Area Maintenance
$547 MonthlyRare opportunity to own the renowned Humber Mew Townhomes built by Menkes. One of the largest units with 1,700 SF. 9 Ft Ceiling on Main Floor. Open concept living & dining room. Enough space for family. Locker and Parking included. High demand area just minutes to Sherway Gardens, Go Station, Hwy 427, QEW and Gardiner Express. All S/S appliances, Granite Counter Top, All Hardwood Floor except Bedroom 2 & 3. **** EXTRAS **** Underground parking spot is just front of the door. Private Master Suite on Third Floor with Ensuite Bath and Large Walk-in Closets. Floor Plan is attached. (id:50787)
Property Details
| MLS® Number | W8351892 |
| Property Type | Single Family |
| Community Name | Alderwood |
| Community Features | Pet Restrictions |
| Parking Space Total | 1 |
Building
| Bathroom Total | 3 |
| Bedrooms Above Ground | 3 |
| Bedrooms Total | 3 |
| Amenities | Visitor Parking, Storage - Locker |
| Appliances | Dishwasher, Dryer, Refrigerator, Stove, Washer, Window Coverings |
| Basement Development | Unfinished |
| Basement Type | N/a (unfinished) |
| Cooling Type | Central Air Conditioning |
| Exterior Finish | Brick |
| Flooring Type | Hardwood, Carpeted |
| Half Bath Total | 1 |
| Heating Fuel | Natural Gas |
| Heating Type | Forced Air |
| Stories Total | 3 |
| Type | Row / Townhouse |
Parking
| Underground |
Land
| Acreage | No |
| Zoning Description | Residential |
Rooms
| Level | Type | Length | Width | Dimensions |
|---|---|---|---|---|
| Second Level | Bedroom 2 | 2.84 m | 4.54 m | 2.84 m x 4.54 m |
| Second Level | Bedroom 3 | 2.83 m | 4.54 m | 2.83 m x 4.54 m |
| Third Level | Primary Bedroom | 5.91 m | 4.54 m | 5.91 m x 4.54 m |
| Basement | Recreational, Games Room | Measurements not available | ||
| Main Level | Dining Room | 3.57 m | 4.54 m | 3.57 m x 4.54 m |
| Main Level | Kitchen | 2.55 m | 3.56 m | 2.55 m x 3.56 m |
| Main Level | Living Room | 4.53 m | 2.9 m | 4.53 m x 2.9 m |
https://www.realtor.ca/real-estate/26914452/63-636-evans-avenue-toronto-alderwood


















