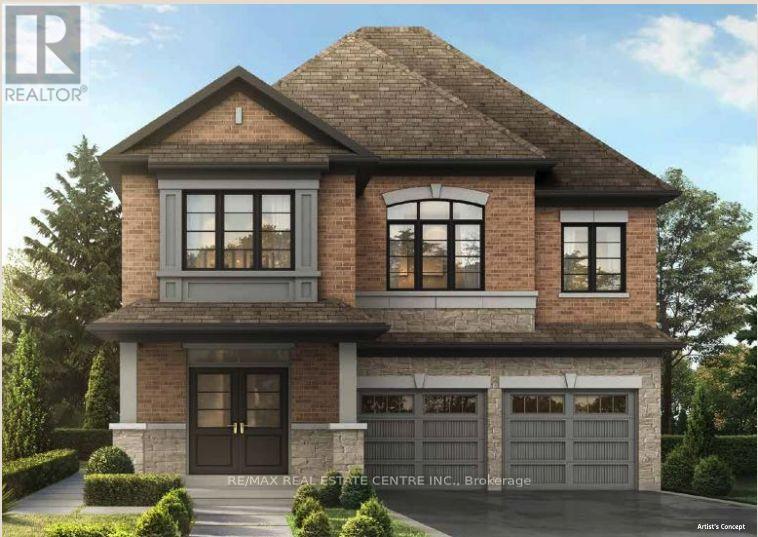5 Bedroom
4 Bathroom
Fireplace
Central Air Conditioning
Forced Air
$1,799,990
Welcome To This Spectacular Home By the Paradise Developments In Heritage Heights Brampton!!. This Double Car Garage Detached Home has a traditional design with a lot of upgrades like 5 Appliances, a Granite Countertop Upgraded Floor Tiles, Added shower pot lights, a gas line for the kitchen, built-in appliances rough, added chimney hood fan in the kitchen and an Upgraded Linear FirePlace in the Great Room. It also has an unfinished basement with a cold Cellar. Plus An upgraded 200 Amp panel for all your electrical needs. This Detached House has a 3-Ton, AC upgraded by the builder. Also, it has been upgraded to 5 Bedrooms by the builder along with a 10 ft coffered ceiling in the master bedroom and a 9 ft ceiling on the first and main floor!! See the remarkable floor plan attached!! This Detached House has a double car garage within walking distance to Transit, a Few minutes to Mount Pleasant GO & Schools and many more plazas and amenities. This spectacular home is expected to close in April 2025 and this is an Assignment Sale!!! This is a lovely and cozy home. You don't want to miss this opportunity!!! (id:50787)
Property Details
|
MLS® Number
|
W8333492 |
|
Property Type
|
Single Family |
|
Community Name
|
Northwest Brampton |
|
Parking Space Total
|
4 |
Building
|
Bathroom Total
|
4 |
|
Bedrooms Above Ground
|
5 |
|
Bedrooms Total
|
5 |
|
Appliances
|
Dishwasher, Dryer, Refrigerator, Stove, Washer |
|
Basement Development
|
Unfinished |
|
Basement Type
|
N/a (unfinished) |
|
Construction Style Attachment
|
Detached |
|
Cooling Type
|
Central Air Conditioning |
|
Exterior Finish
|
Brick, Stone |
|
Fireplace Present
|
Yes |
|
Fireplace Total
|
1 |
|
Foundation Type
|
Poured Concrete |
|
Half Bath Total
|
1 |
|
Heating Fuel
|
Natural Gas |
|
Heating Type
|
Forced Air |
|
Stories Total
|
2 |
|
Type
|
House |
|
Utility Water
|
Municipal Water |
Parking
Land
|
Acreage
|
No |
|
Sewer
|
Sanitary Sewer |
|
Size Depth
|
89 Ft |
|
Size Frontage
|
38 Ft |
|
Size Irregular
|
38 X 89 Ft |
|
Size Total Text
|
38 X 89 Ft |
Rooms
| Level |
Type |
Length |
Width |
Dimensions |
|
Second Level |
Laundry Room |
|
|
Measurements not available |
|
Second Level |
Primary Bedroom |
|
|
Measurements not available |
|
Second Level |
Bedroom 2 |
|
|
Measurements not available |
|
Second Level |
Bedroom 3 |
|
|
Measurements not available |
|
Second Level |
Bedroom 4 |
|
|
Measurements not available |
|
Second Level |
Bedroom 5 |
|
|
Measurements not available |
|
Main Level |
Foyer |
|
|
Measurements not available |
|
Main Level |
Great Room |
|
|
Measurements not available |
|
Main Level |
Study |
|
|
Measurements not available |
|
Main Level |
Kitchen |
|
|
Measurements not available |
https://www.realtor.ca/real-estate/26887174/lot-39-arnold-circle-brampton-northwest-brampton-northwest-brampton







