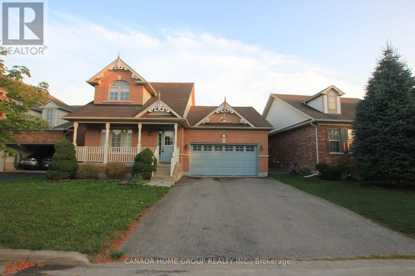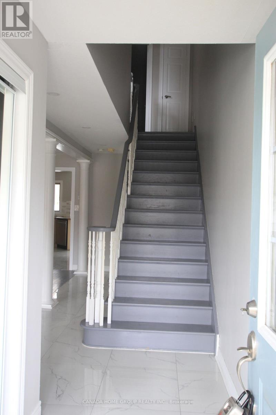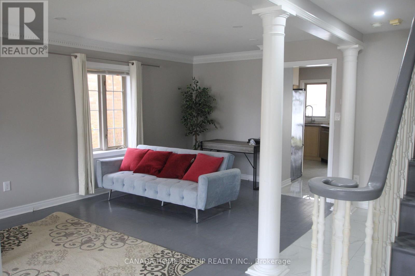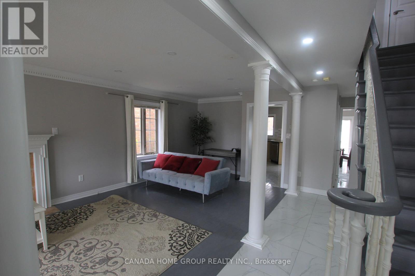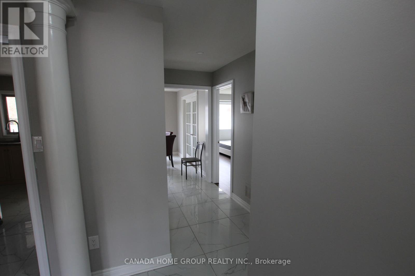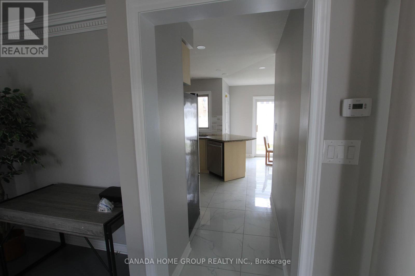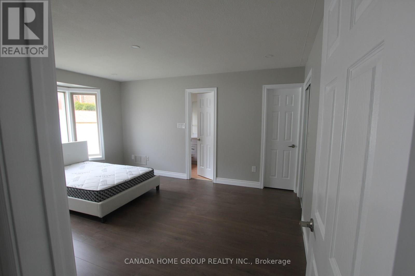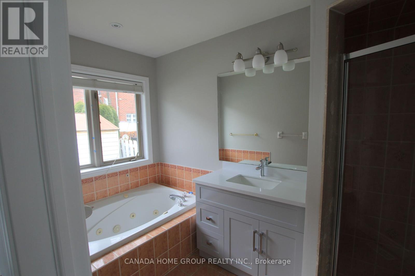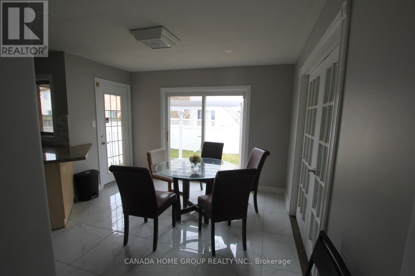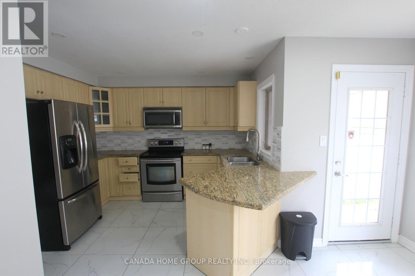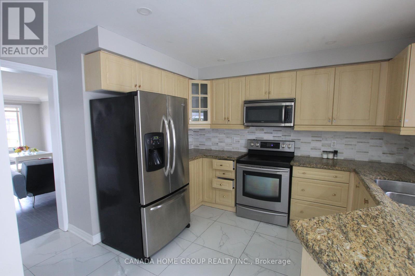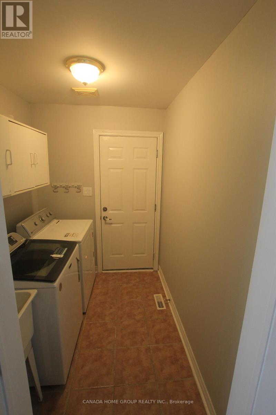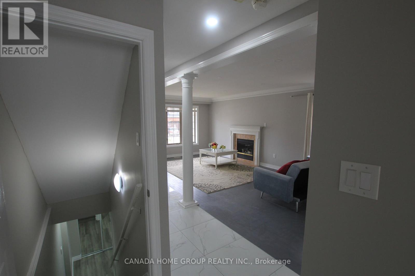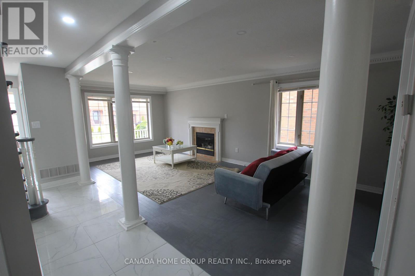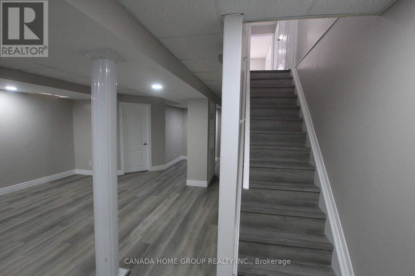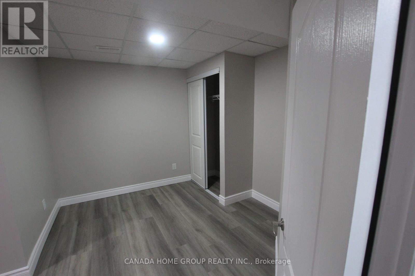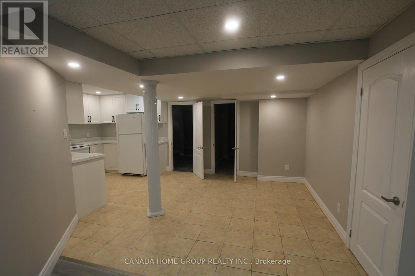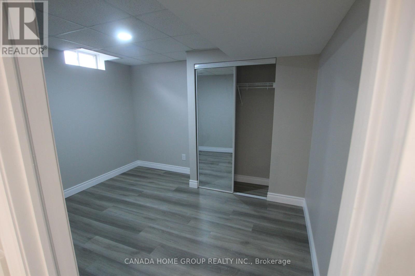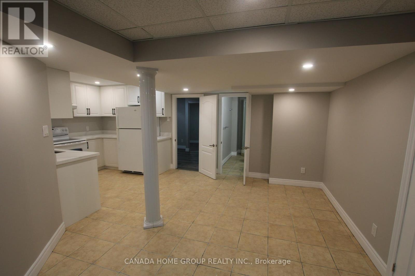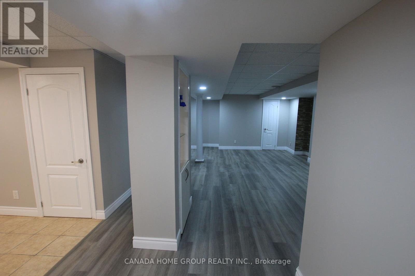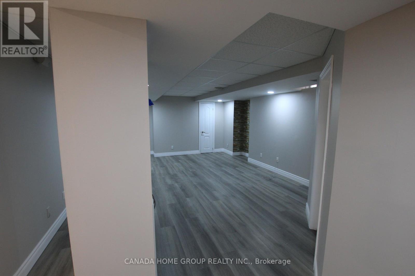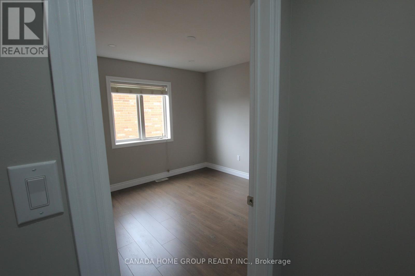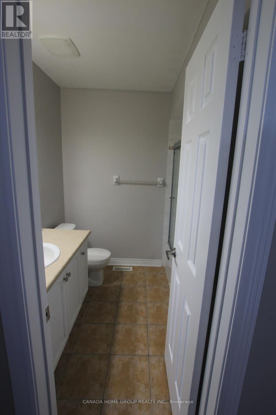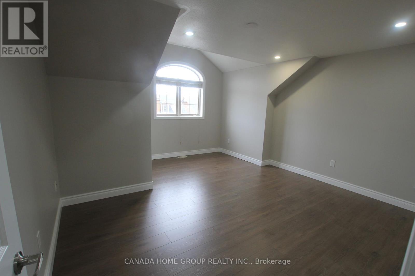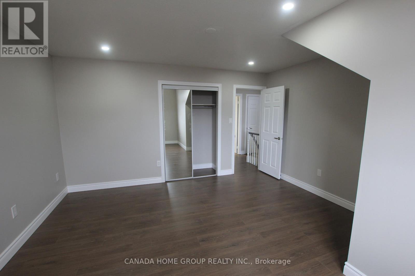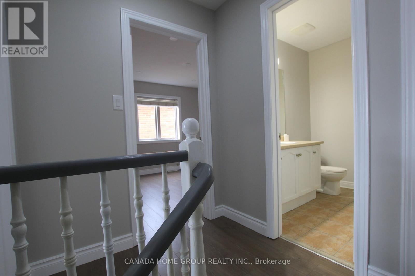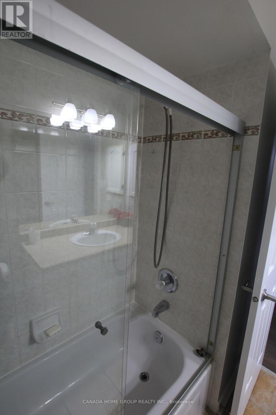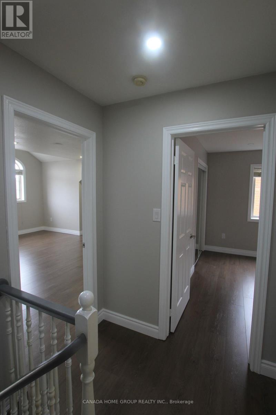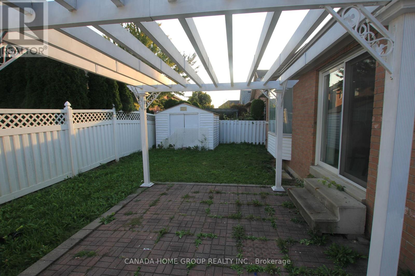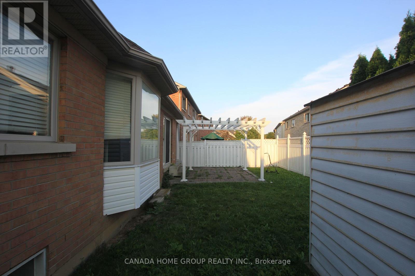5 Bedroom
4 Bathroom
Fireplace
Central Air Conditioning
Forced Air
$849,900
Brand New Renovated Beautiful Charming 2 Story House In Niagara-On-The-Lake With New Lowered Price. Furnace 2020, AC 2020, Water Heater 2020, Roof 2016. Close to Campus. Offers A Double Car Garage, 3+2 Gorgeous Bedrooms And 3+1 Baths With Fully Fenced Back Yard Providing Privacy. Hardwood Floors Throughout. Living Room With Fireplace And Dining Space. Master Bedroom With 4Pc Ensuite On Main Floor, 2 Bedrooms On Second Floor With Shared 4Pc Bath. Finished Basement With Rec Room, Full Kitchen, 2 Bedrooms & A Full Bath. **** EXTRAS **** Inclusions: 2 Fridge, 2 Stove, Range Hood, Dishwasher, Washer And Dryer. Golf Club, The Fitness Club And Spa At White Oaks, Niagara College And Outlet Mall Close By. (id:50787)
Property Details
|
MLS® Number
|
X8222422 |
|
Property Type
|
Single Family |
|
Amenities Near By
|
Park, Schools |
|
Features
|
Carpet Free |
|
Parking Space Total
|
4 |
Building
|
Bathroom Total
|
4 |
|
Bedrooms Above Ground
|
3 |
|
Bedrooms Below Ground
|
2 |
|
Bedrooms Total
|
5 |
|
Basement Development
|
Finished |
|
Basement Type
|
Full (finished) |
|
Construction Style Attachment
|
Detached |
|
Cooling Type
|
Central Air Conditioning |
|
Exterior Finish
|
Brick Facing |
|
Fireplace Present
|
Yes |
|
Foundation Type
|
Unknown |
|
Half Bath Total
|
1 |
|
Heating Fuel
|
Natural Gas |
|
Heating Type
|
Forced Air |
|
Stories Total
|
2 |
|
Type
|
House |
|
Utility Water
|
Municipal Water |
Parking
Land
|
Acreage
|
No |
|
Land Amenities
|
Park, Schools |
|
Sewer
|
Sanitary Sewer |
|
Size Depth
|
76 Ft |
|
Size Frontage
|
49 Ft |
|
Size Irregular
|
49.08 X 76.01 Ft ; 76.17ft. X 49.19ft. X 76.03ft. X 43.14ft |
|
Size Total Text
|
49.08 X 76.01 Ft ; 76.17ft. X 49.19ft. X 76.03ft. X 43.14ft |
|
Zoning Description
|
R1 |
Rooms
| Level |
Type |
Length |
Width |
Dimensions |
|
Second Level |
Bedroom |
3.17 m |
3.2 m |
3.17 m x 3.2 m |
|
Second Level |
Bedroom 2 |
4.32 m |
4.83 m |
4.32 m x 4.83 m |
|
Second Level |
Bathroom |
2.5 m |
1.5 m |
2.5 m x 1.5 m |
|
Basement |
Bedroom 4 |
4.78 m |
3.4 m |
4.78 m x 3.4 m |
|
Basement |
Bedroom 5 |
3.02 m |
3.43 m |
3.02 m x 3.43 m |
|
Basement |
Recreational, Games Room |
5.84 m |
5.66 m |
5.84 m x 5.66 m |
|
Main Level |
Primary Bedroom |
3.71 m |
4.93 m |
3.71 m x 4.93 m |
|
Main Level |
Bedroom 2 |
2.5 m |
2 m |
2.5 m x 2 m |
|
Main Level |
Bedroom 3 |
2 m |
1.5 m |
2 m x 1.5 m |
|
Main Level |
Living Room |
4.44 m |
4.01 m |
4.44 m x 4.01 m |
|
Main Level |
Kitchen |
3.15 m |
3.94 m |
3.15 m x 3.94 m |
|
Main Level |
Dining Room |
4.44 m |
3.35 m |
4.44 m x 3.35 m |
https://www.realtor.ca/real-estate/26733554/25-stevens-drive-niagara-on-the-lake

