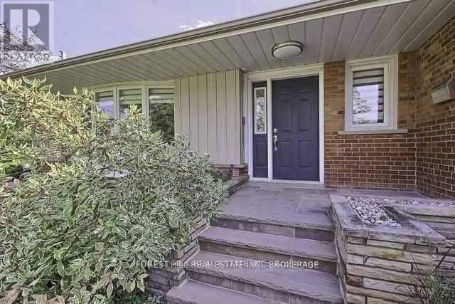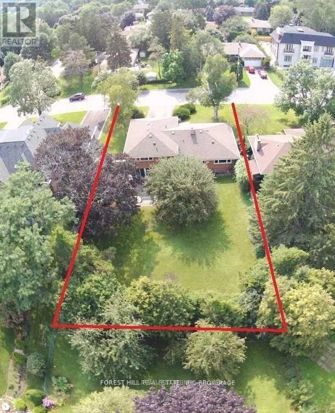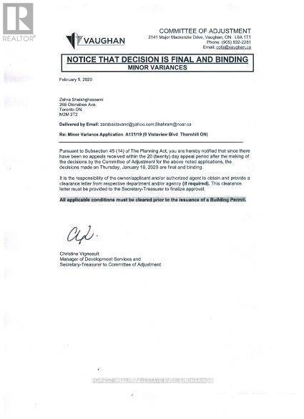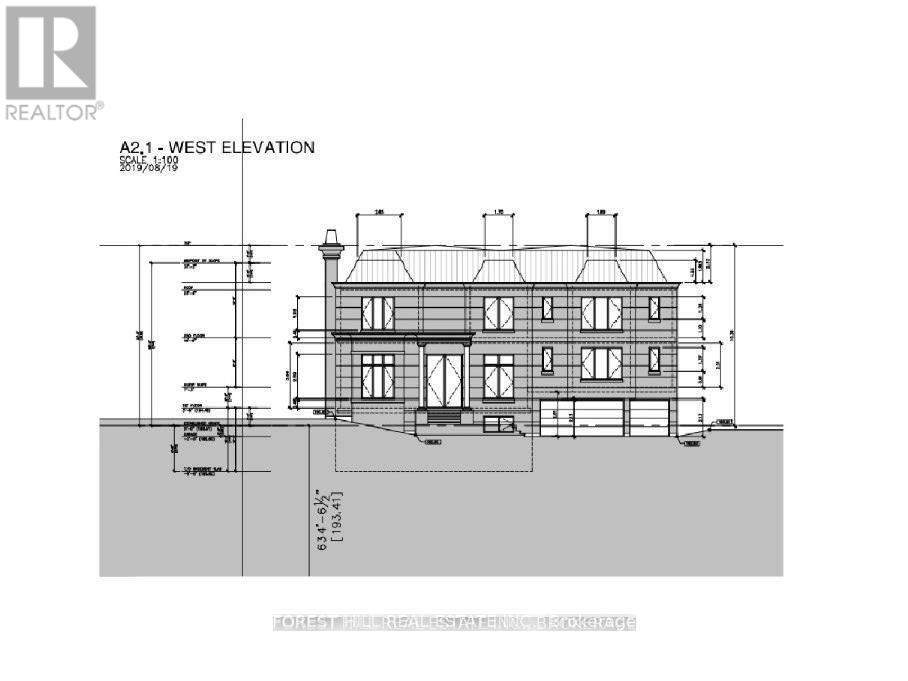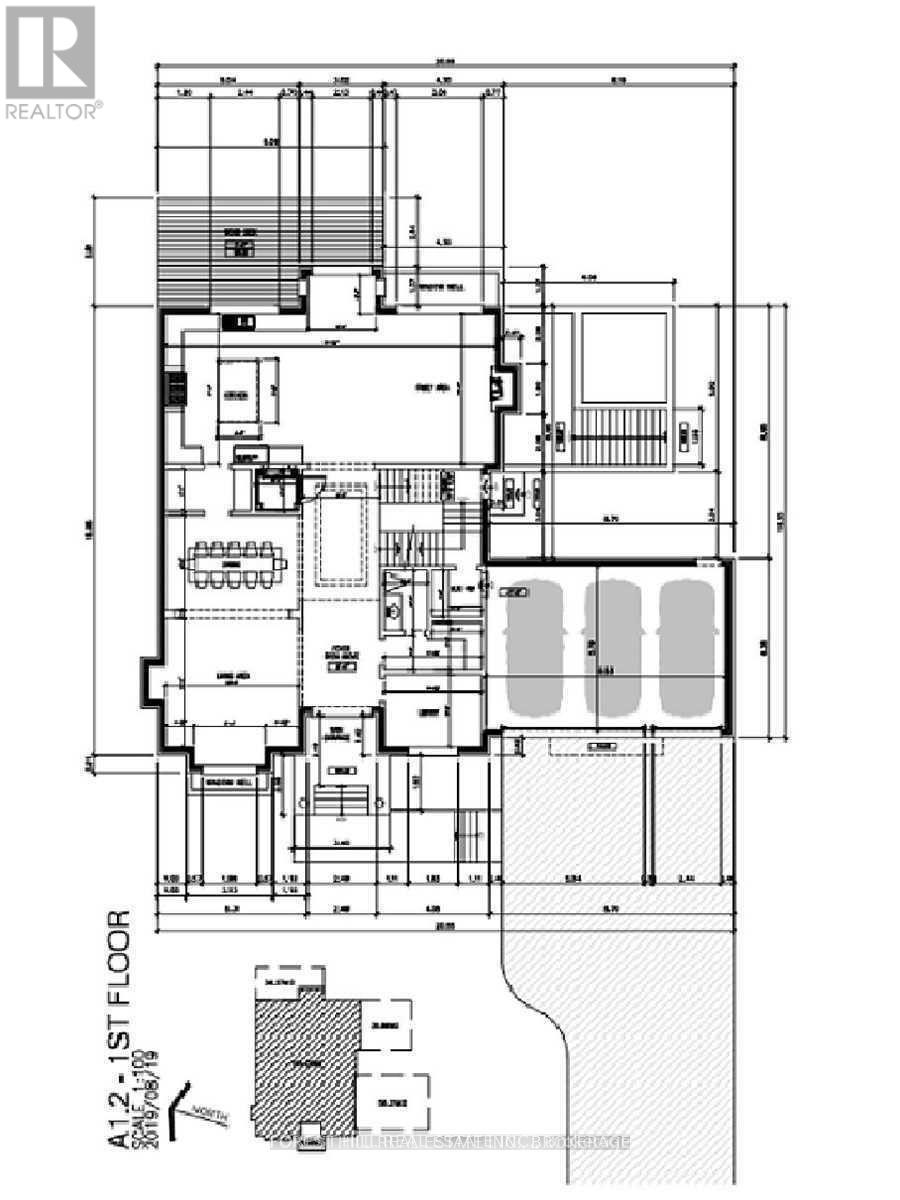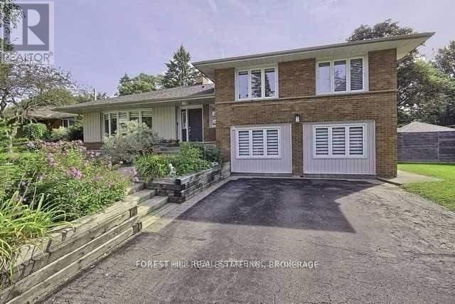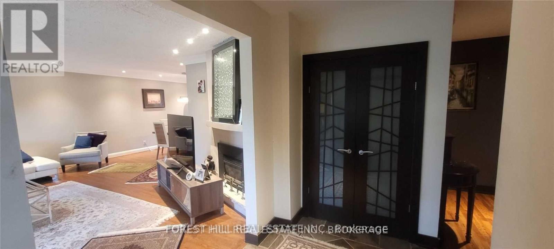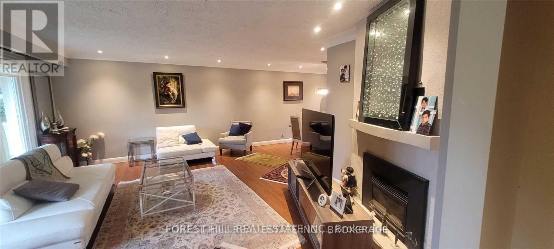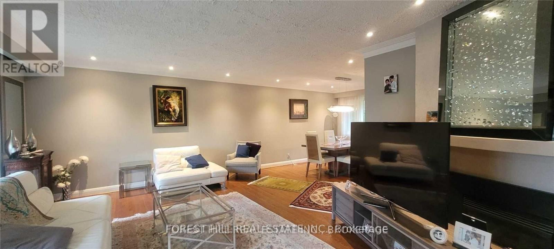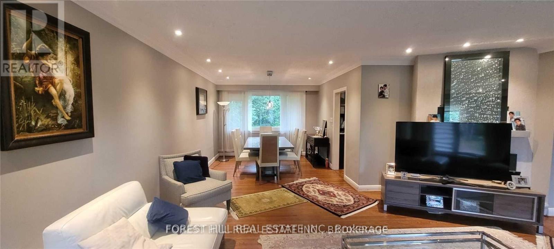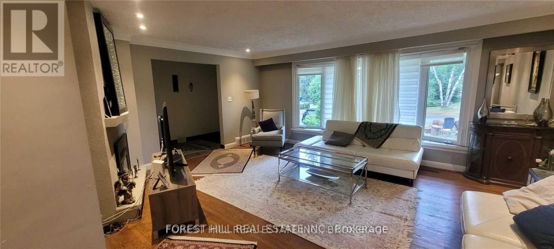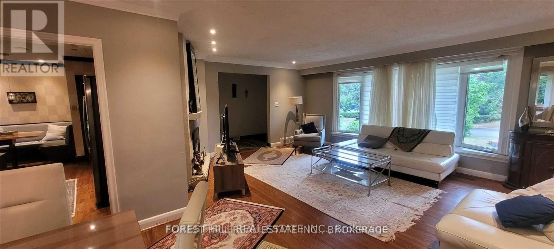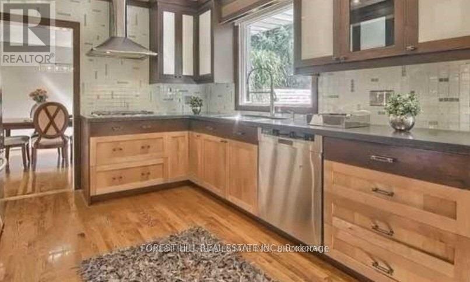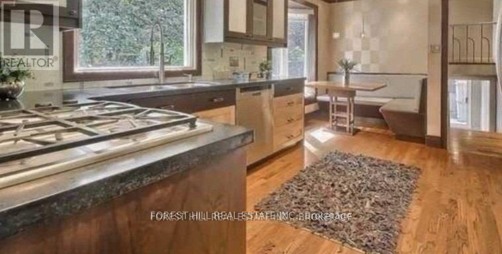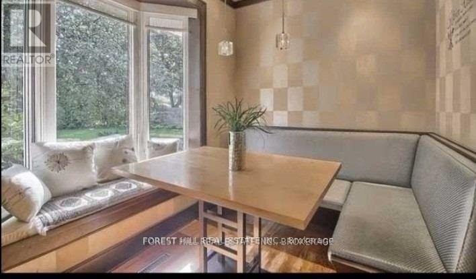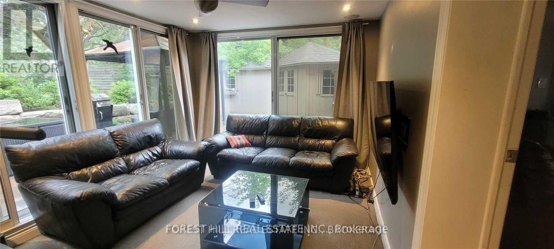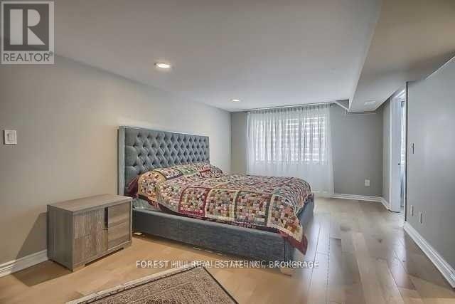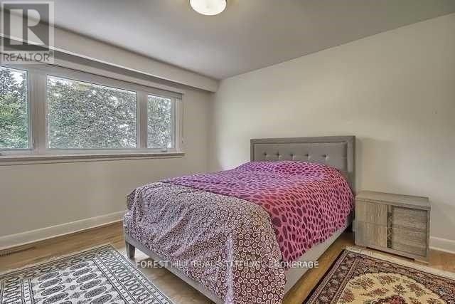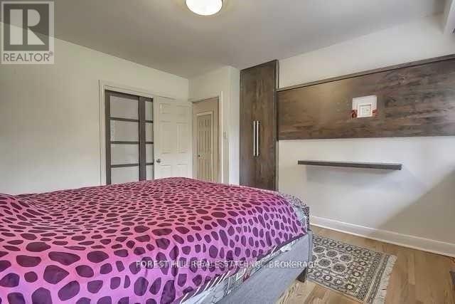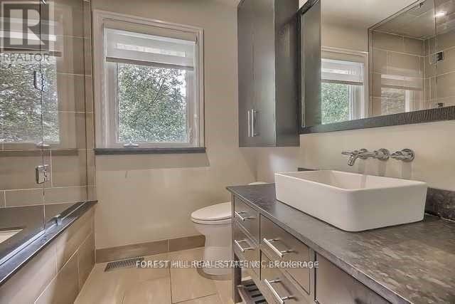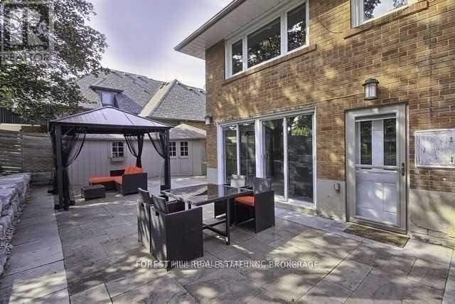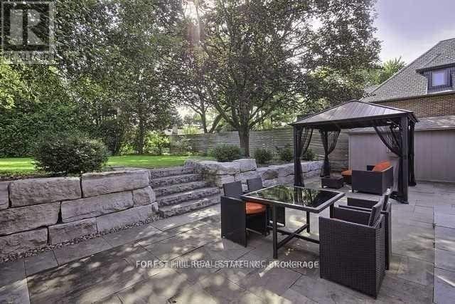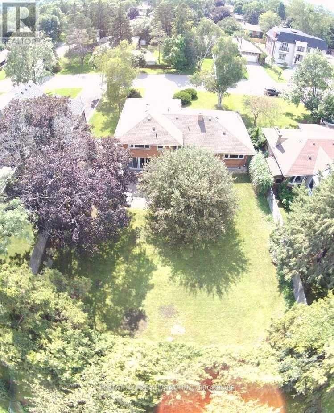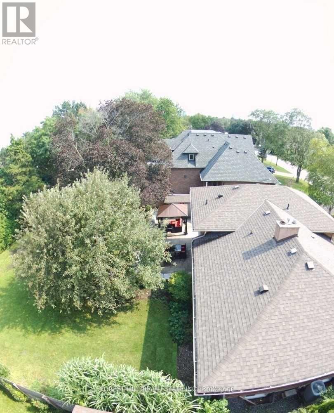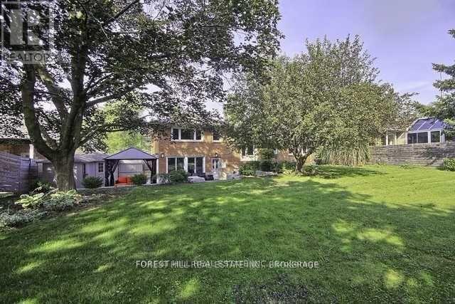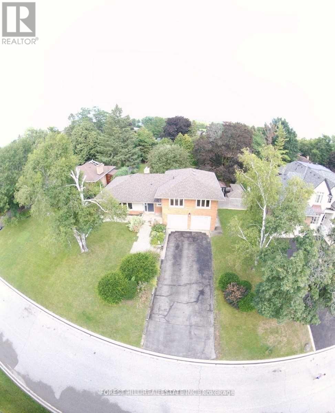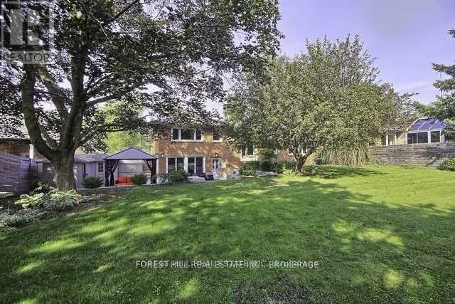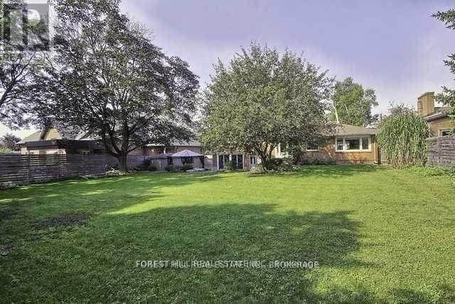289-597-1980
infolivingplus@gmail.com
9 Vistaview Boulevard Vaughan (Uplands), Ontario L4J 2A5
4 Bedroom
3 Bathroom
Fireplace
Central Air Conditioning
Forced Air
$2,758,000
Prestigious 'Uplands' Area, Huge 80.45 X 143 Ft. Mature Lot. Golf & Ski Hills, Easy Access To Yonge Hwy 407, Hwy 7 & Shopping. Bright Open Concept, Living/Dining Room. Renovated Bathrooms. Stunning Sunroom/Solarium With Large Windows Overlooking Patio With Extensive Stone Work. Live Now Build Later With Coa Approved Plan For Construction Of 5600 Sqft New Home Not Including The Basement. Permits Can Be Obtained Within Few Weeks. **** EXTRAS **** Ss Fridge, Gas Cooktop, B/I Oven, B/I Dishwasher, Cac, Cvac, Front Loading Washer/Dryer. (id:50787)
Property Details
| MLS® Number | N8217534 |
| Property Type | Single Family |
| Community Name | Uplands |
| Parking Space Total | 4 |
| Structure | Shed |
Building
| Bathroom Total | 3 |
| Bedrooms Above Ground | 3 |
| Bedrooms Below Ground | 1 |
| Bedrooms Total | 4 |
| Basement Development | Finished |
| Basement Type | N/a (finished) |
| Construction Style Attachment | Detached |
| Construction Style Split Level | Sidesplit |
| Cooling Type | Central Air Conditioning |
| Exterior Finish | Brick |
| Fireplace Present | Yes |
| Flooring Type | Laminate, Hardwood |
| Half Bath Total | 1 |
| Heating Fuel | Natural Gas |
| Heating Type | Forced Air |
| Type | House |
| Utility Water | Municipal Water |
Land
| Acreage | No |
| Sewer | Sanitary Sewer |
| Size Depth | 143 Ft |
| Size Frontage | 80 Ft ,5 In |
| Size Irregular | 80.45 X 143 Ft |
| Size Total Text | 80.45 X 143 Ft |
Rooms
| Level | Type | Length | Width | Dimensions |
|---|---|---|---|---|
| Basement | Recreational, Games Room | 8.65 m | 3.6 m | 8.65 m x 3.6 m |
| Lower Level | Primary Bedroom | 6 m | 3.48 m | 6 m x 3.48 m |
| Lower Level | Sunroom | 4 m | 3.06 m | 4 m x 3.06 m |
| Main Level | Living Room | 5.87 m | 4.5 m | 5.87 m x 4.5 m |
| Main Level | Dining Room | 3.4 m | 3.36 m | 3.4 m x 3.36 m |
| Main Level | Kitchen | 3.3 m | 3.3 m | 3.3 m x 3.3 m |
| Main Level | Eating Area | 2.27 m | 2.2 m | 2.27 m x 2.2 m |
| Upper Level | Bedroom 2 | 3.9 m | 3.6 m | 3.9 m x 3.6 m |
| Upper Level | Bedroom 3 | 4.65 m | 3.2 m | 4.65 m x 3.2 m |
| Upper Level | Bedroom 4 | 3.58 m | 2.9 m | 3.58 m x 2.9 m |
https://www.realtor.ca/real-estate/26726690/9-vistaview-boulevard-vaughan-uplands-uplands

