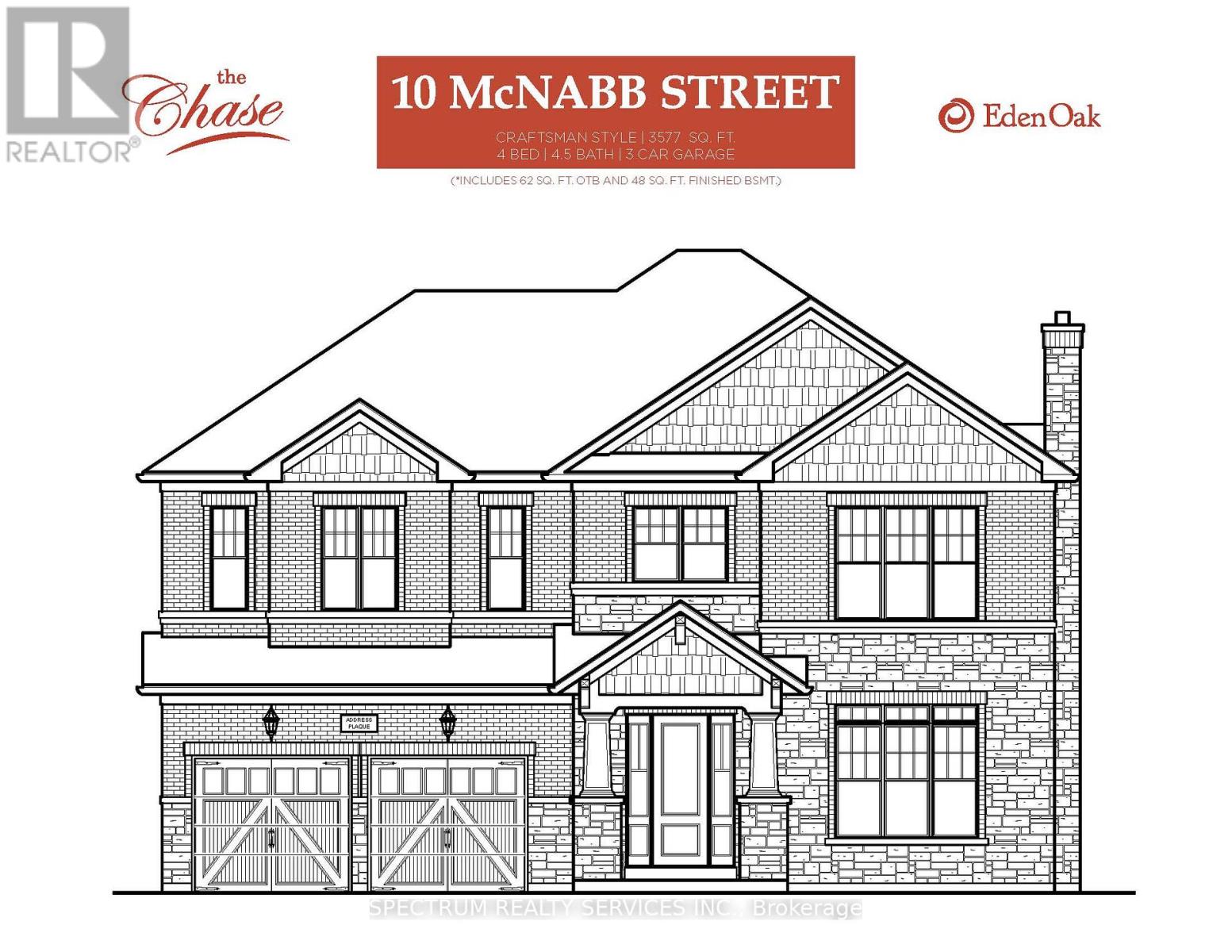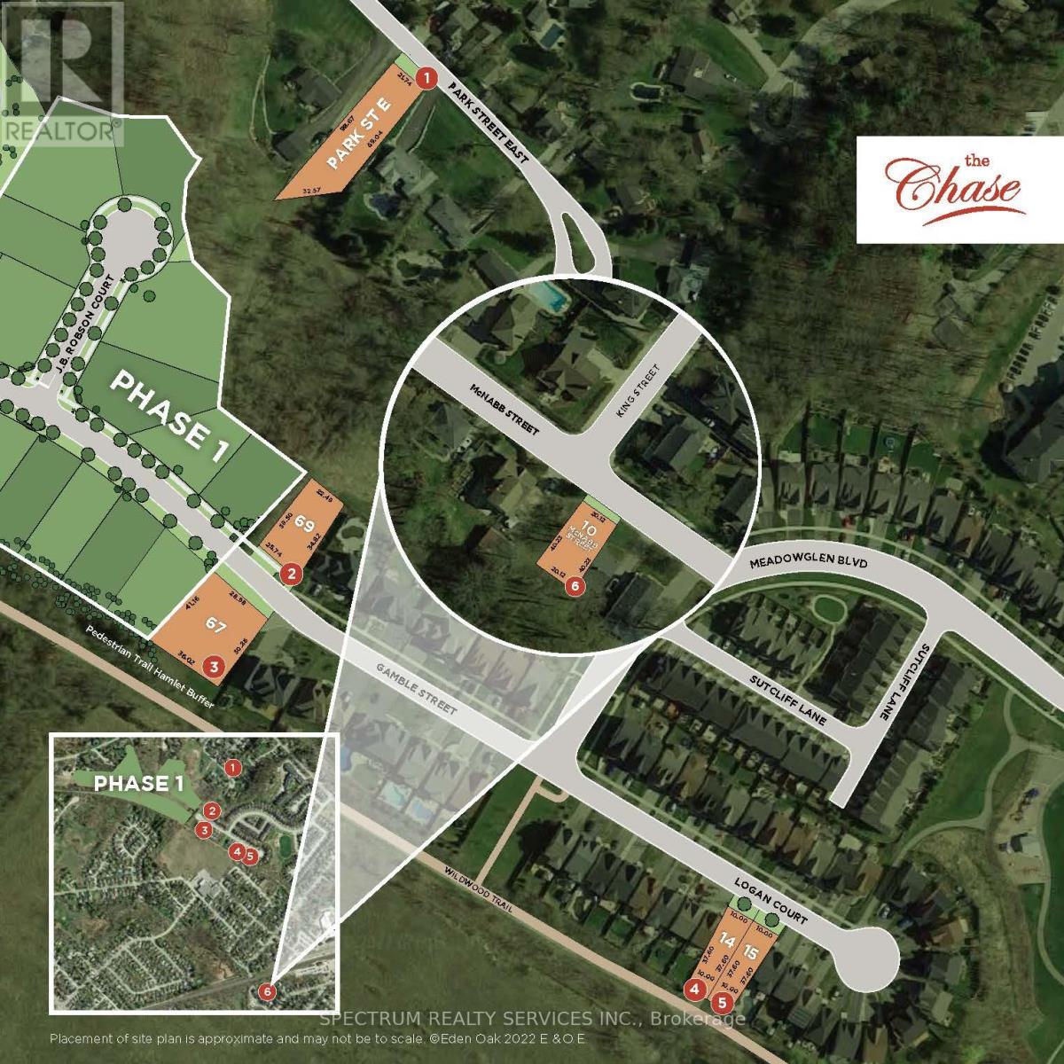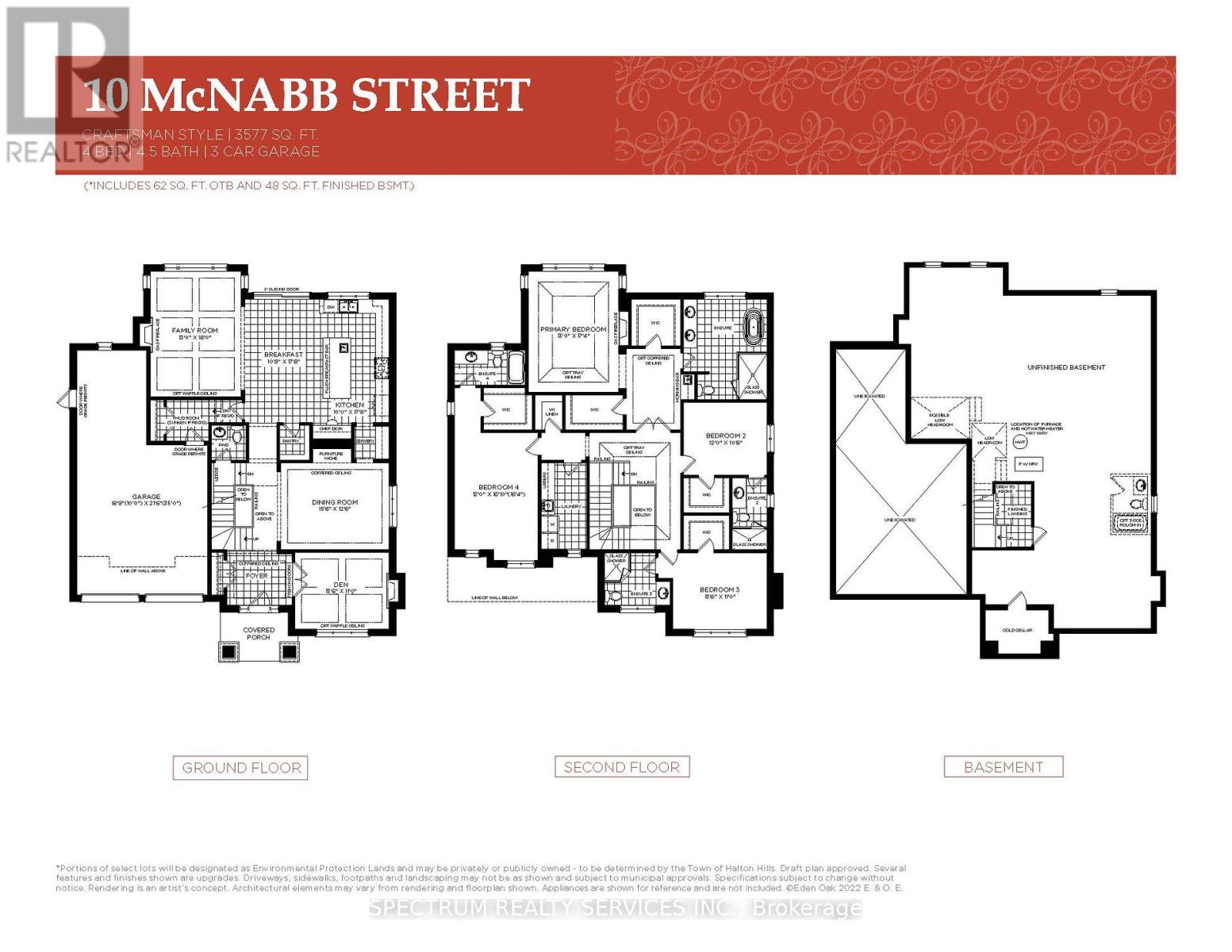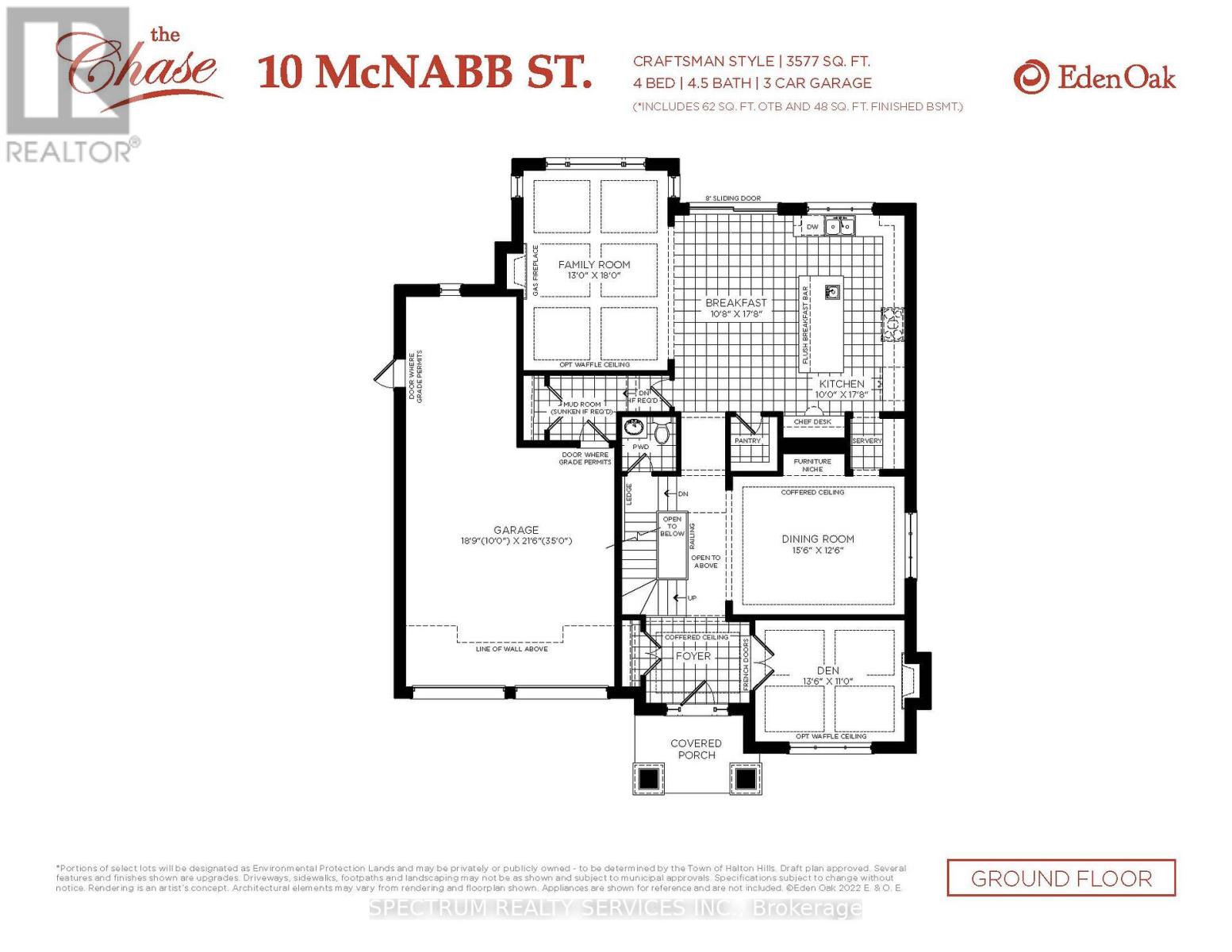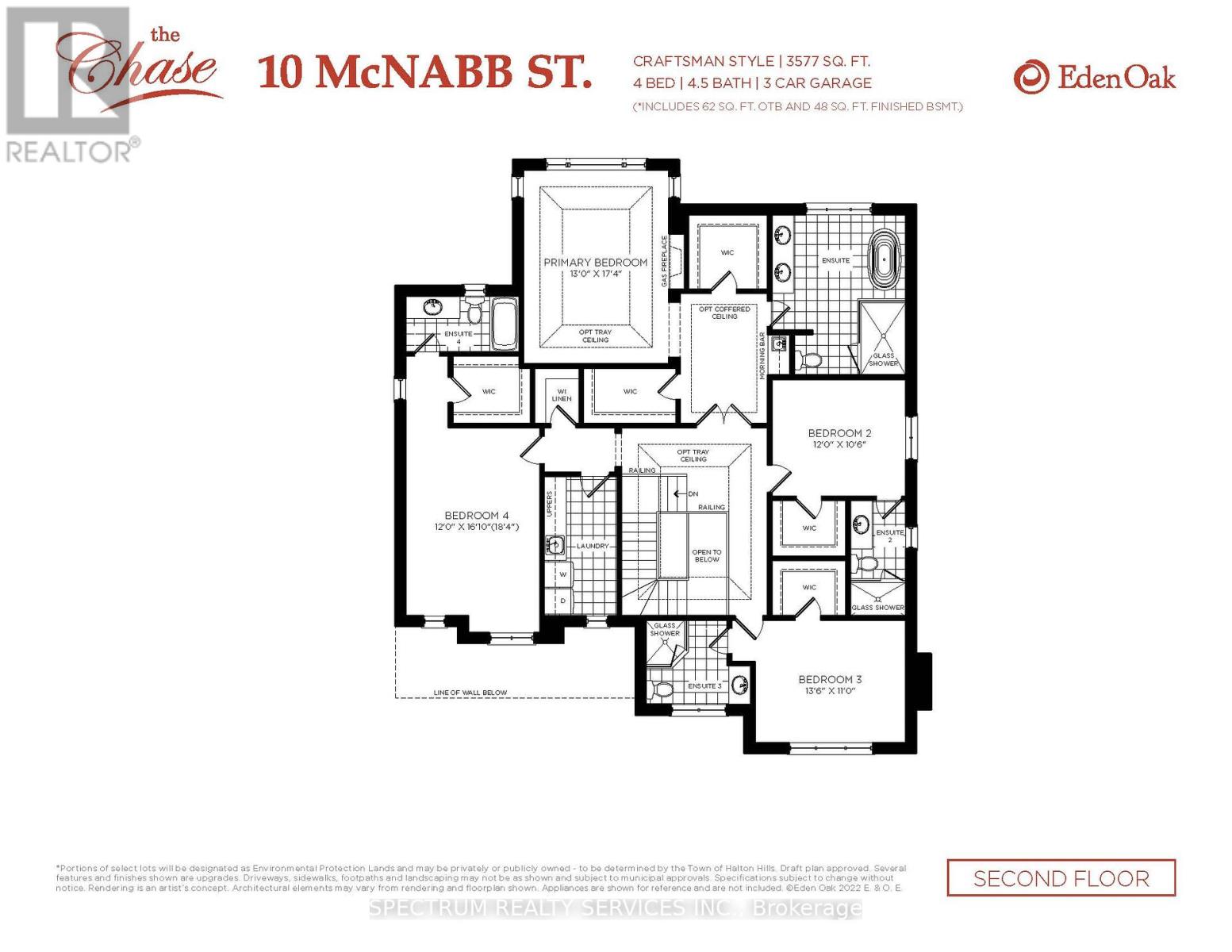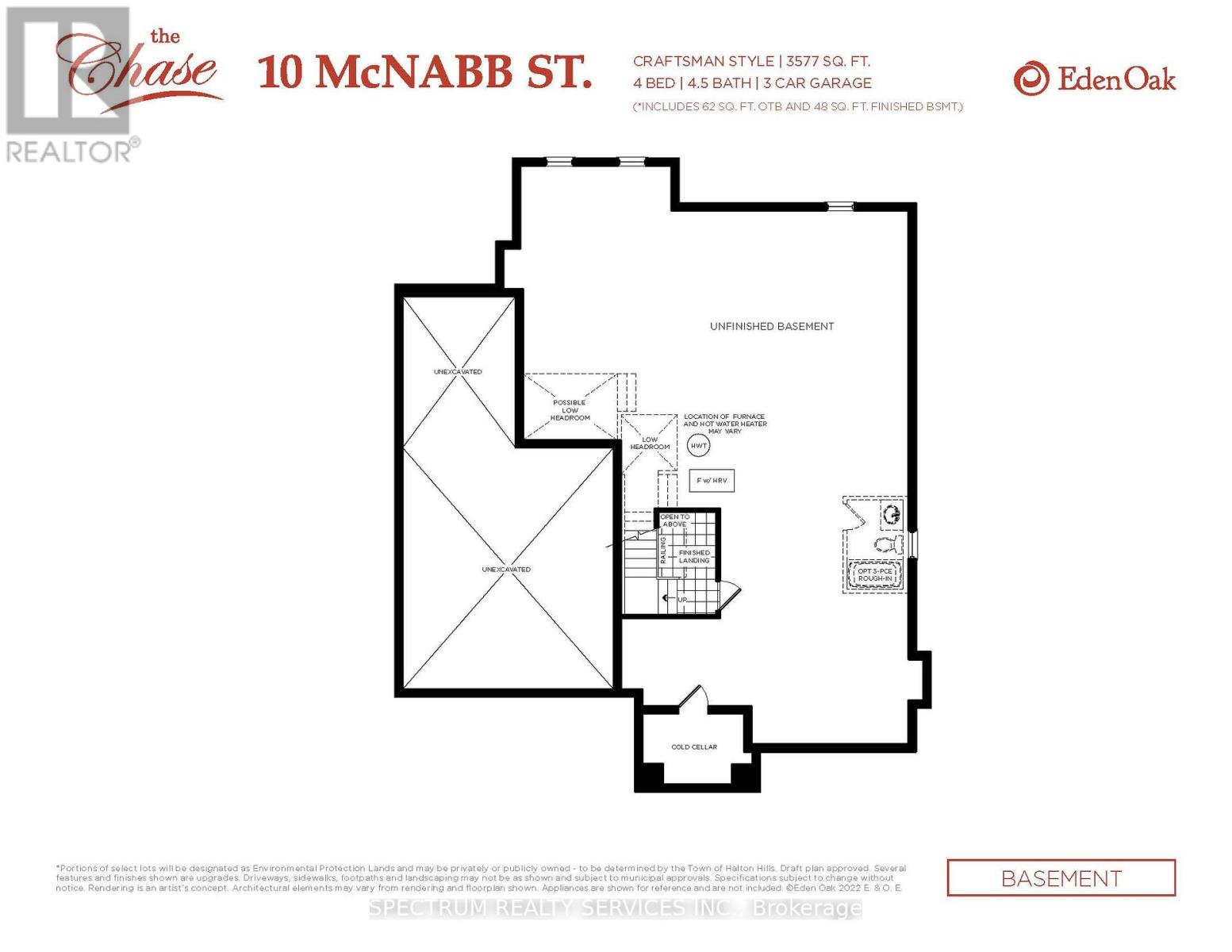289-597-1980
infolivingplus@gmail.com
10 Mcnabb Street Halton Hills, Ontario L7G 2V4
4 Bedroom
5 Bathroom
Fireplace
Forced Air
$2,249,900
To Be Built - Craftsman Model (Elevation B) By Eden Oak To Be Built In Georgetown. This 3577 Sqft Two-Storey Home Offers Open Concept Space, 4 Bedrooms, 3 Car Garage And 5 Washrooms Including Kitchen With Large Pantry, Double Sinks And Granite/Quartz Countertops. A Gas Fireplace In The Family Room & Den To Add More Character To The House. A Patio Door Off The Dinette Allows For Easy Access To The Backyard. A Den/Office Is Conveniently Located Off The Main Entrance. **** EXTRAS **** Location Is Fabulous, Conveniently Located In Central Georgetown, Family Oriented Neighbourhood, Walk To Go Station And Downtown Shops, Library, Restaurant. (id:50787)
Property Details
| MLS® Number | W8171692 |
| Property Type | Single Family |
| Community Name | Georgetown |
| Parking Space Total | 7 |
Building
| Bathroom Total | 5 |
| Bedrooms Above Ground | 4 |
| Bedrooms Total | 4 |
| Basement Type | Full |
| Construction Style Attachment | Detached |
| Exterior Finish | Brick, Stone |
| Fireplace Present | Yes |
| Half Bath Total | 1 |
| Heating Fuel | Natural Gas |
| Heating Type | Forced Air |
| Stories Total | 2 |
| Type | House |
| Utility Water | Municipal Water |
Parking
| Garage |
Land
| Acreage | No |
| Sewer | Sanitary Sewer |
| Size Depth | 132 Ft |
| Size Frontage | 66 Ft |
| Size Irregular | 66 X 132 Ft ; 132.17 Ft X 66.09 Ft X 132.17 Ft X 66.09 |
| Size Total Text | 66 X 132 Ft ; 132.17 Ft X 66.09 Ft X 132.17 Ft X 66.09 |
Rooms
| Level | Type | Length | Width | Dimensions |
|---|---|---|---|---|
| Second Level | Laundry Room | Measurements not available | ||
| Second Level | Eating Area | 5.41 m | 3.29 m | 5.41 m x 3.29 m |
| Second Level | Primary Bedroom | 5.26 m | 3.96 m | 5.26 m x 3.96 m |
| Second Level | Bedroom 2 | 3.66 m | 3.2 m | 3.66 m x 3.2 m |
| Second Level | Bedroom 3 | 4.11 m | 3.35 m | 4.11 m x 3.35 m |
| Second Level | Bedroom 4 | 5.12 m | 3.66 m | 5.12 m x 3.66 m |
| Main Level | Den | 4.11 m | 3.33 m | 4.11 m x 3.33 m |
| Main Level | Dining Room | 4.72 m | 3.81 m | 4.72 m x 3.81 m |
| Main Level | Family Room | 5.49 m | 4 m | 5.49 m x 4 m |
| Main Level | Kitchen | 5.41 m | 3 m | 5.41 m x 3 m |
https://www.realtor.ca/real-estate/26666273/10-mcnabb-street-halton-hills-georgetown

