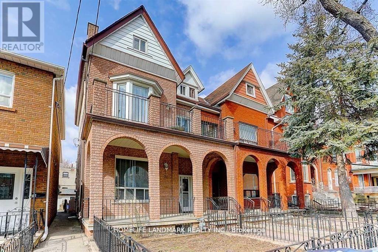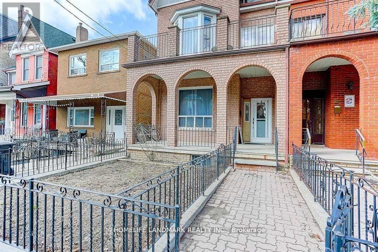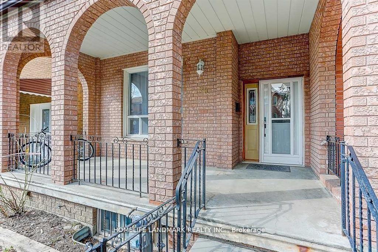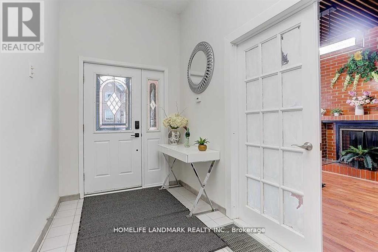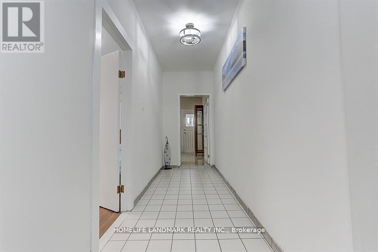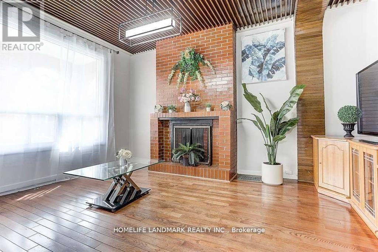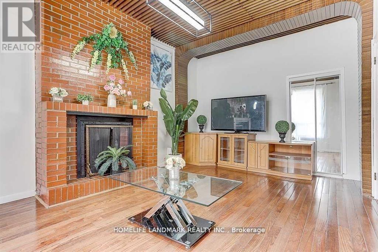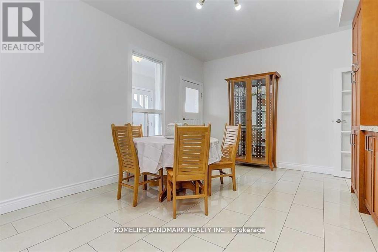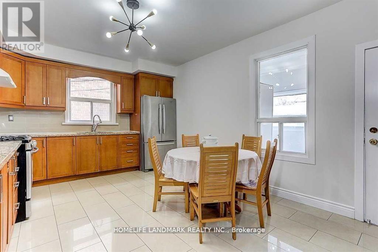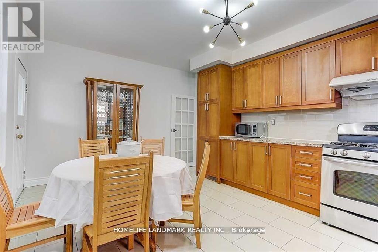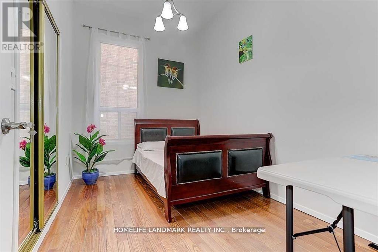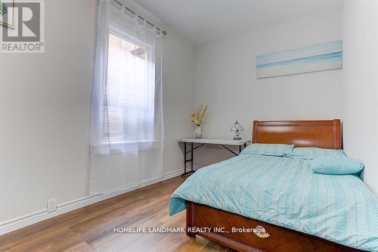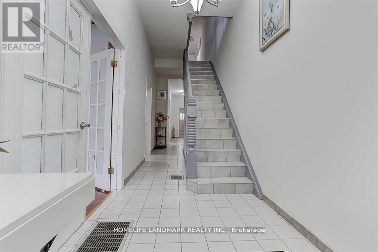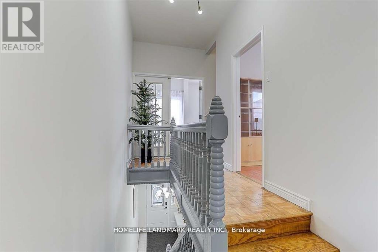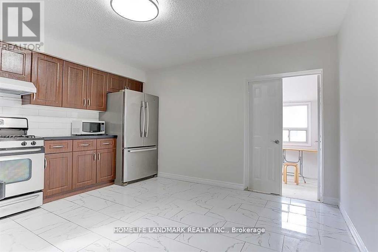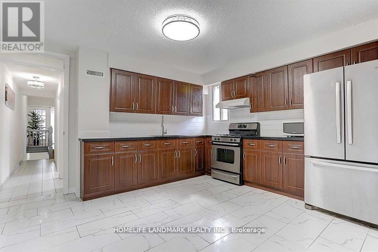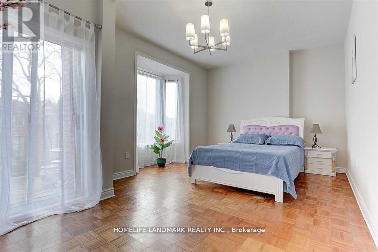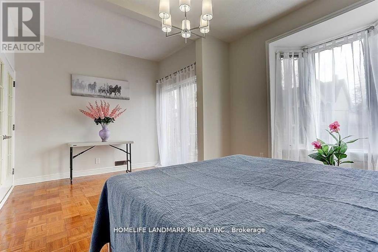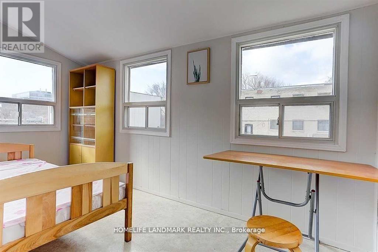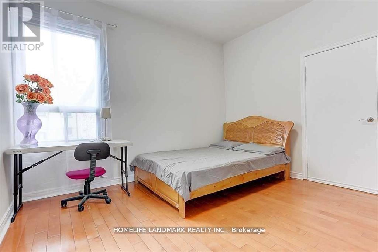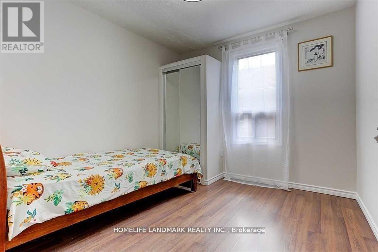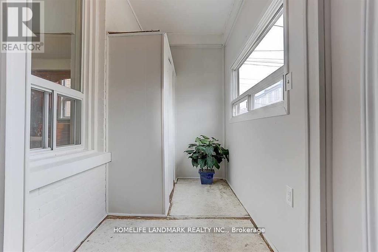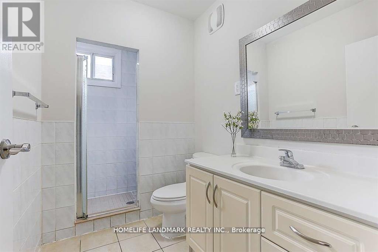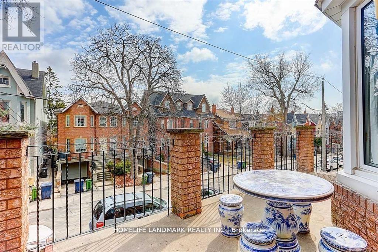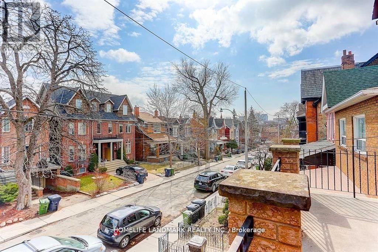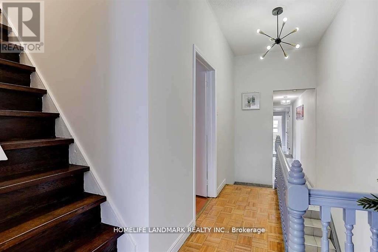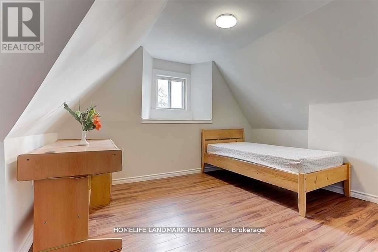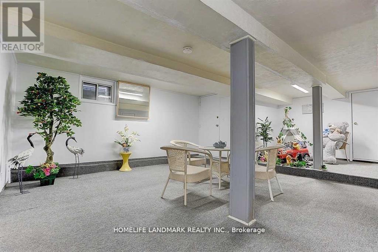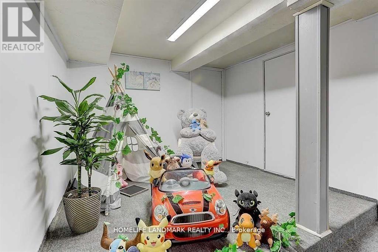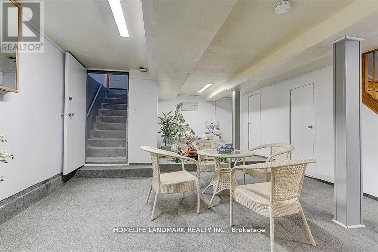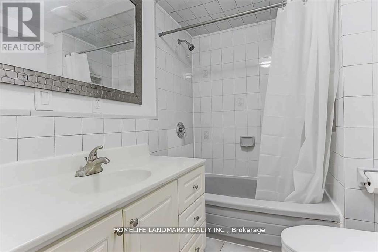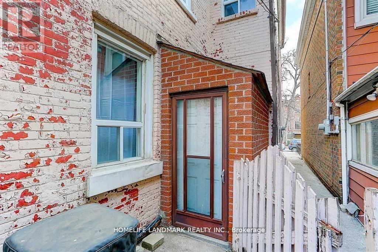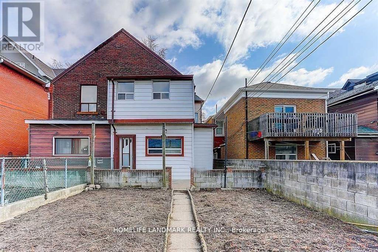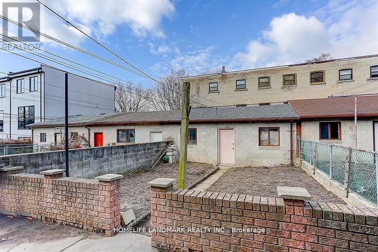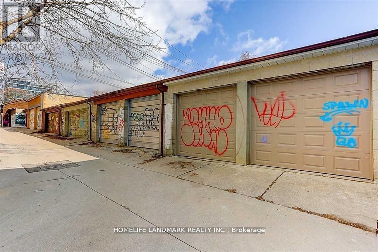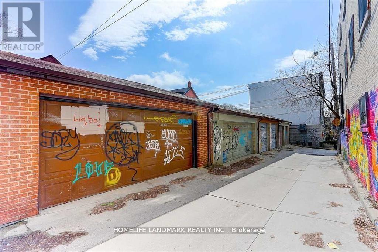289-597-1980
infolivingplus@gmail.com
20 Grove Avenue Toronto, Ontario M6J 3B6
8 Bedroom
2 Bathroom
Fireplace
Central Air Conditioning
Forced Air
$2,590,000
Absolutely Stunning Semi-Property At Dt Quiet Community, W/ Welcoming Living Rm Offering Wood Burning F/P & Large Window, Leading To Open-Concept Ultra Contemporary Eat-In Kitchen. 2nd Kitchen In 2nd Level With Green House, 3 Bedrooms W/Balcony In 2nd Level. Unbelievable Two Bedrooms At Upper Level. Lwr Lvl Offers Large Living Space/Rec Rm, Laundry Room And Washroom. **** EXTRAS **** Exceptional Income Potential! Literally Steps To Shopping, Restaurants, Transit, And So Much More To Be Desired! You Won't Want To Miss This! (id:50787)
Property Details
| MLS® Number | C8030178 |
| Property Type | Single Family |
| Community Name | Trinity-Bellwoods |
| Parking Space Total | 2 |
Building
| Bathroom Total | 2 |
| Bedrooms Above Ground | 7 |
| Bedrooms Below Ground | 1 |
| Bedrooms Total | 8 |
| Appliances | Refrigerator, Stove, Washer |
| Basement Development | Finished |
| Basement Features | Walk-up |
| Basement Type | N/a (finished) |
| Construction Style Attachment | Semi-detached |
| Cooling Type | Central Air Conditioning |
| Exterior Finish | Brick Facing |
| Fireplace Present | Yes |
| Flooring Type | Carpeted, Ceramic, Parquet |
| Heating Fuel | Natural Gas |
| Heating Type | Forced Air |
| Stories Total | 3 |
| Type | House |
| Utility Water | Municipal Water |
Parking
| Attached Garage |
Land
| Acreage | No |
| Sewer | Sanitary Sewer |
| Size Depth | 143 Ft |
| Size Frontage | 22 Ft |
| Size Irregular | 22.5 X 143 Ft |
| Size Total Text | 22.5 X 143 Ft |
| Zoning Description | Residential |
Rooms
| Level | Type | Length | Width | Dimensions |
|---|---|---|---|---|
| Second Level | Sunroom | 4.15 m | 1.9 m | 4.15 m x 1.9 m |
| Second Level | Bedroom | 5.7 m | 4.35 m | 5.7 m x 4.35 m |
| Second Level | Bedroom | 3.7 m | 3.55 m | 3.7 m x 3.55 m |
| Second Level | Bedroom | 3.1 m | 3.05 m | 3.1 m x 3.05 m |
| Second Level | Kitchen | 4.15 m | 3.75 m | 4.15 m x 3.75 m |
| Basement | Laundry Room | Measurements not available | ||
| Upper Level | Bedroom | Measurements not available | ||
| Upper Level | Bedroom | Measurements not available | ||
| Ground Level | Living Room | 4.75 m | 3.7 m | 4.75 m x 3.7 m |
| Ground Level | Bedroom | 3.7 m | 2.6 m | 3.7 m x 2.6 m |
| Ground Level | Primary Bedroom | 4 m | 2.7 m | 4 m x 2.7 m |
| Ground Level | Kitchen | 5.3 m | 3.75 m | 5.3 m x 3.75 m |
https://www.realtor.ca/real-estate/26459164/20-grove-avenue-toronto-trinity-bellwoods

