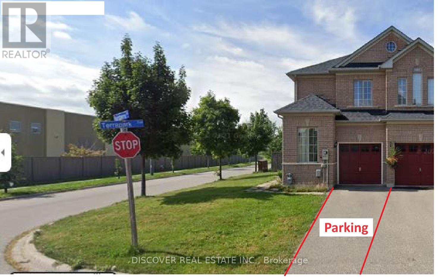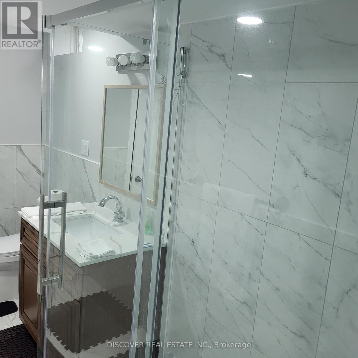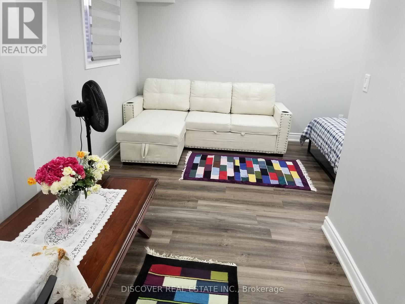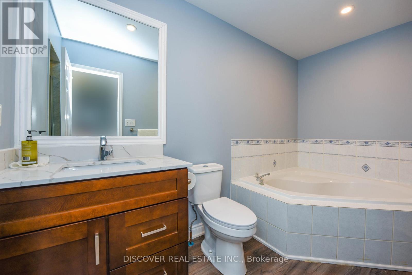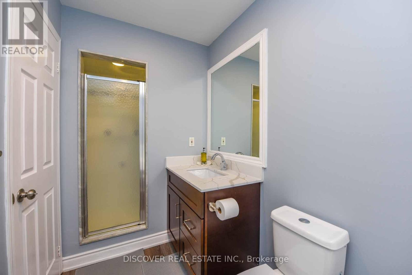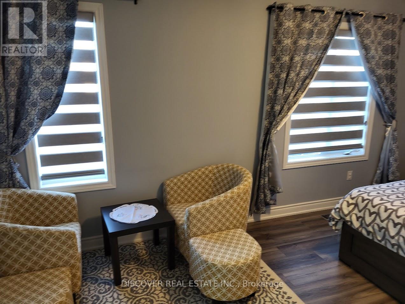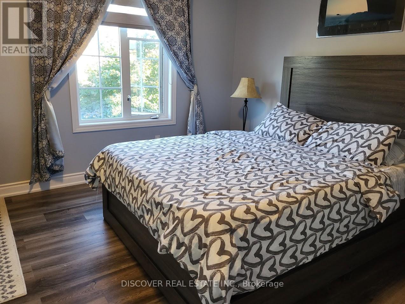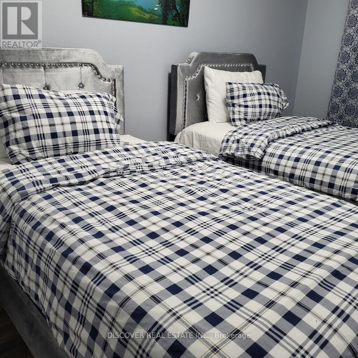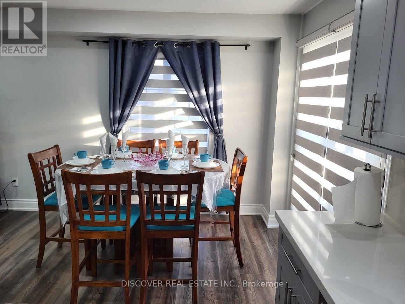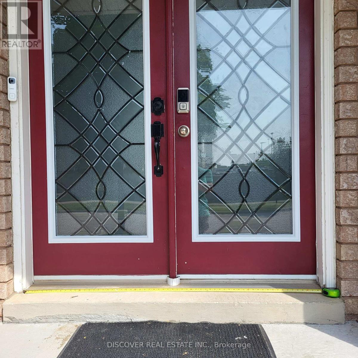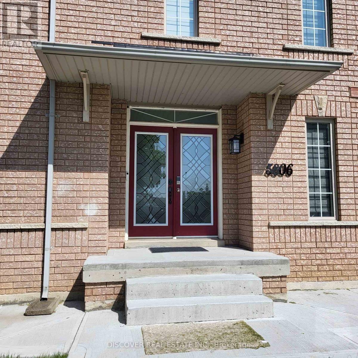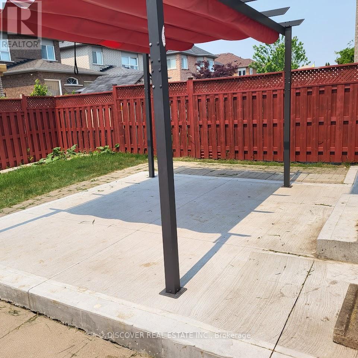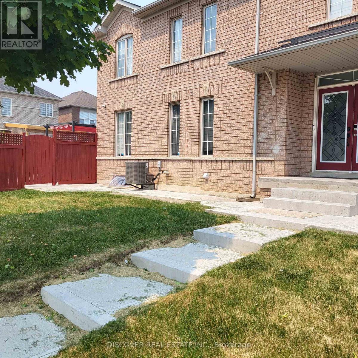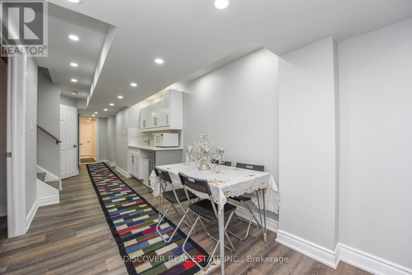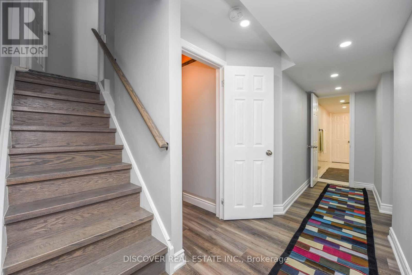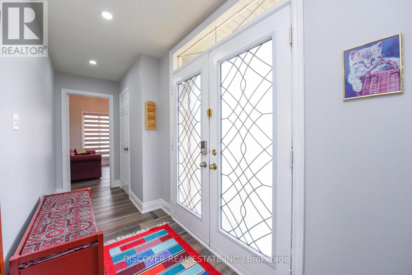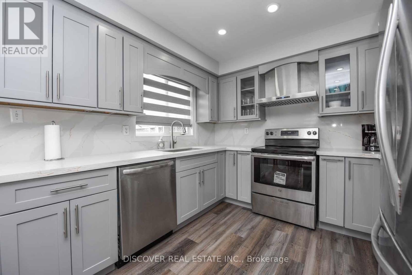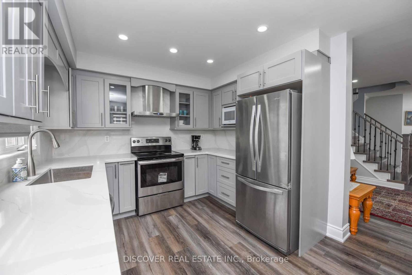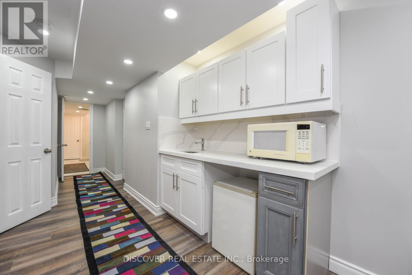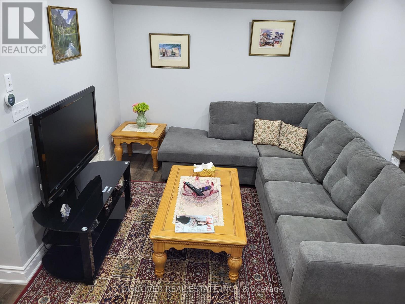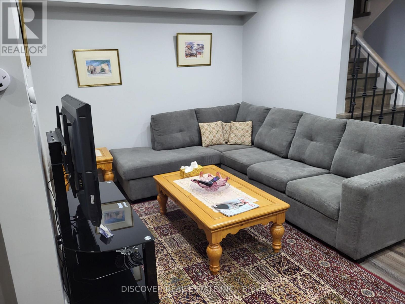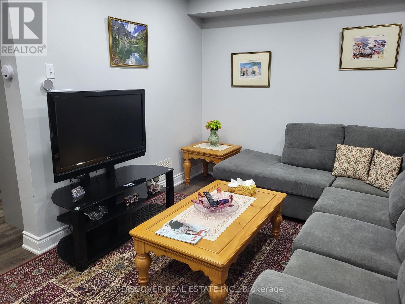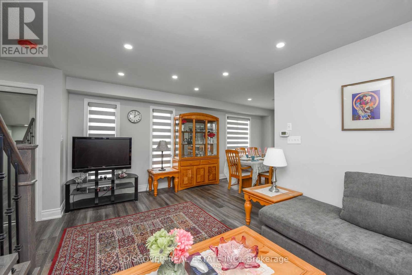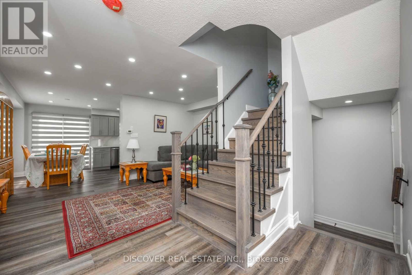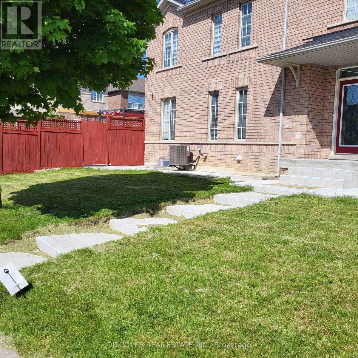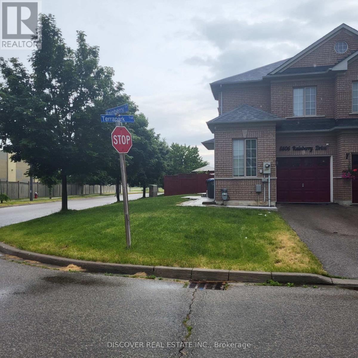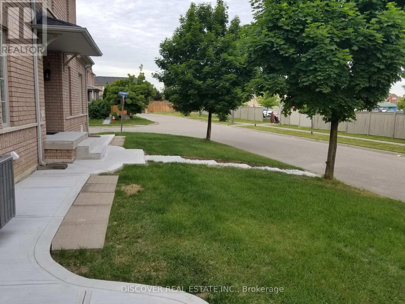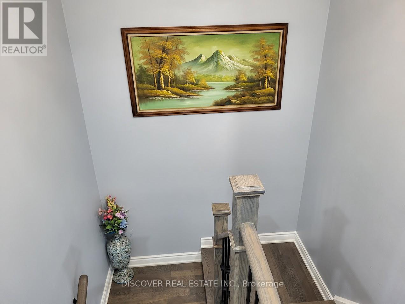5 Bedroom
4 Bathroom
Central Air Conditioning
Forced Air
$7,600 Weekly
Fully Furnished Home With All Utilities For Short Or Long Term Rent. Rent Is $2,000 Weekly Or $7,800 Monthly All Inclusive Of Utilities And Internet Etc. Include 3 Bedrooms on 2nd Floor,+ 1 Bedroom basement apartment. 3 Full Bathrooms And One 2 Piece. Fully Functional Kitchen And Family Room Etc. See Feature Sheet Attached For More Details. DEN/Office has a Sofa Bed and Office furniture on ground floor may be used as extra bedroom if needed. Master Bedroom with Queen Bed, 2nd Bedroom with Queen Bed, 3rd Bedroom with 2 single beds, Basement with Queen Bed and Pull out Sofa bed for 2. **** EXTRAS **** Include 2 Fridges, Stove, Built In Dish Washer, 2 Microwaves (In The Kitchen On Ground Floor / Basements), Washer And Dryer, Small Fridge And Microwave (In The Kitchenet In The Basement). Fully Furnished 5 Beds. (id:50787)
Property Details
|
MLS® Number
|
W7324862 |
|
Property Type
|
Single Family |
|
Community Name
|
Churchill Meadows |
|
Amenities Near By
|
Hospital, Park, Public Transit, Schools |
|
Parking Space Total
|
3 |
Building
|
Bathroom Total
|
4 |
|
Bedrooms Above Ground
|
4 |
|
Bedrooms Below Ground
|
1 |
|
Bedrooms Total
|
5 |
|
Appliances
|
Furniture, Window Coverings |
|
Basement Development
|
Finished |
|
Basement Features
|
Apartment In Basement |
|
Basement Type
|
N/a (finished) |
|
Construction Style Attachment
|
Semi-detached |
|
Cooling Type
|
Central Air Conditioning |
|
Exterior Finish
|
Brick |
|
Flooring Type
|
Hardwood, Vinyl |
|
Half Bath Total
|
1 |
|
Heating Fuel
|
Natural Gas |
|
Heating Type
|
Forced Air |
|
Stories Total
|
2 |
|
Type
|
House |
|
Utility Water
|
Municipal Water |
Parking
Land
|
Acreage
|
No |
|
Fence Type
|
Fenced Yard |
|
Land Amenities
|
Hospital, Park, Public Transit, Schools |
Rooms
| Level |
Type |
Length |
Width |
Dimensions |
|
Second Level |
Bedroom |
5.2 m |
3.5 m |
5.2 m x 3.5 m |
|
Second Level |
Bedroom 2 |
5.2 m |
2.45 m |
5.2 m x 2.45 m |
|
Second Level |
Bedroom 3 |
5.2 m |
2.45 m |
5.2 m x 2.45 m |
|
Basement |
Bedroom 4 |
5 m |
2.75 m |
5 m x 2.75 m |
|
Basement |
Kitchen |
7.65 m |
2.45 m |
7.65 m x 2.45 m |
|
Ground Level |
Dining Room |
5.2 m |
3.05 m |
5.2 m x 3.05 m |
|
Ground Level |
Living Room |
5.2 m |
4.27 m |
5.2 m x 4.27 m |
|
Ground Level |
Den |
3.35 m |
2.15 m |
3.35 m x 2.15 m |
|
Ground Level |
Kitchen |
5.2 m |
3.05 m |
5.2 m x 3.05 m |
|
Ground Level |
Foyer |
3.05 m |
2.75 m |
3.05 m x 2.75 m |
Utilities
|
Cable
|
Installed |
|
Sewer
|
Installed |
https://www.realtor.ca/real-estate/26314593/5806-rainberry-drive-mississauga-churchill-meadows

