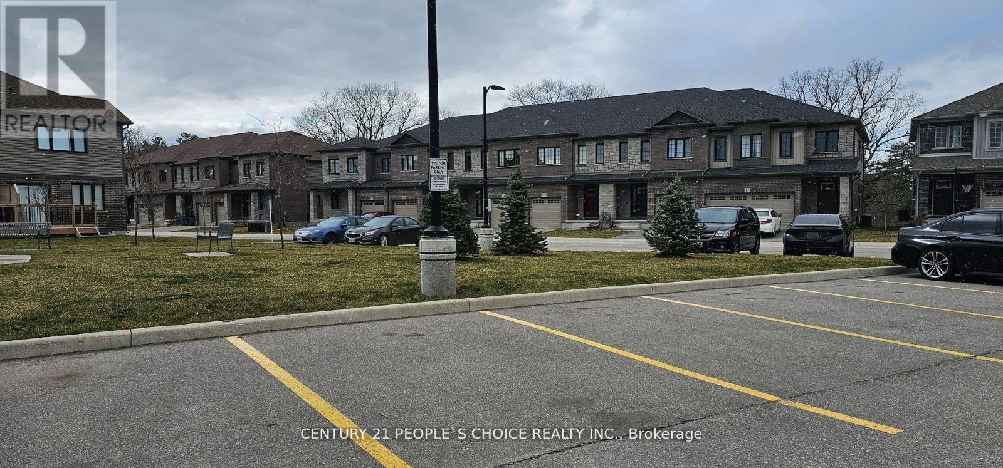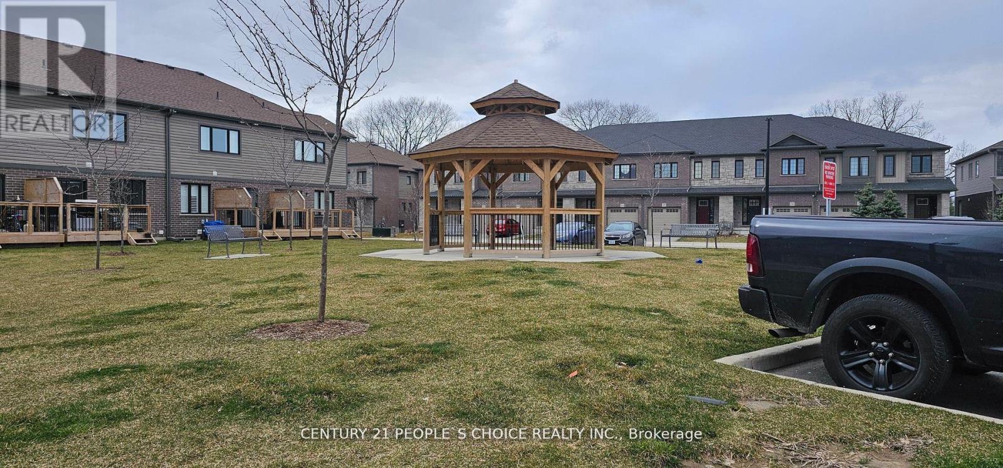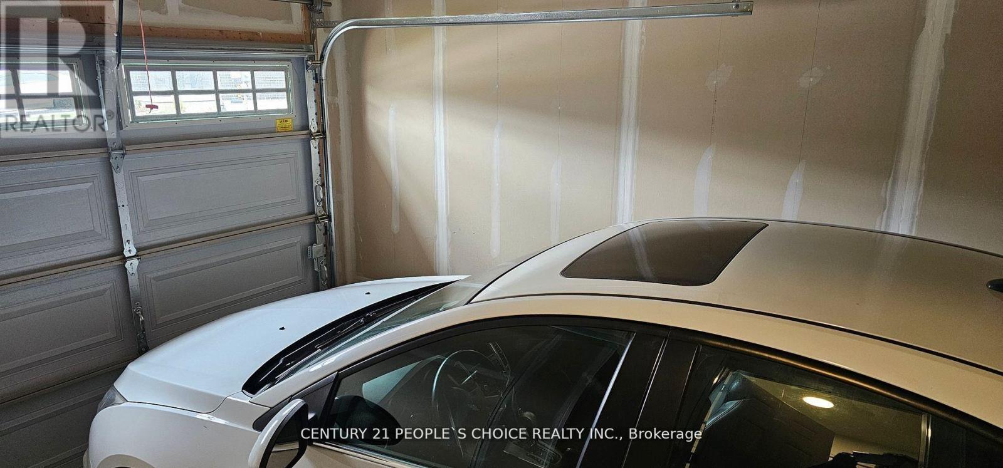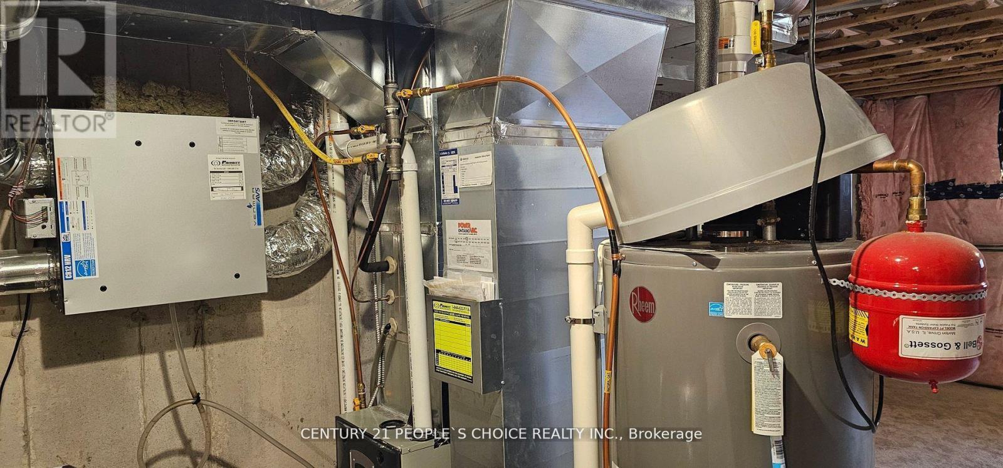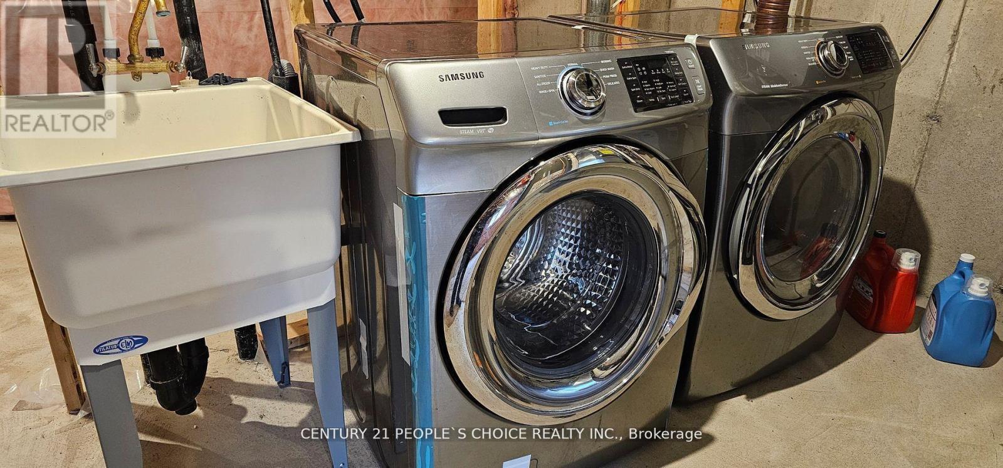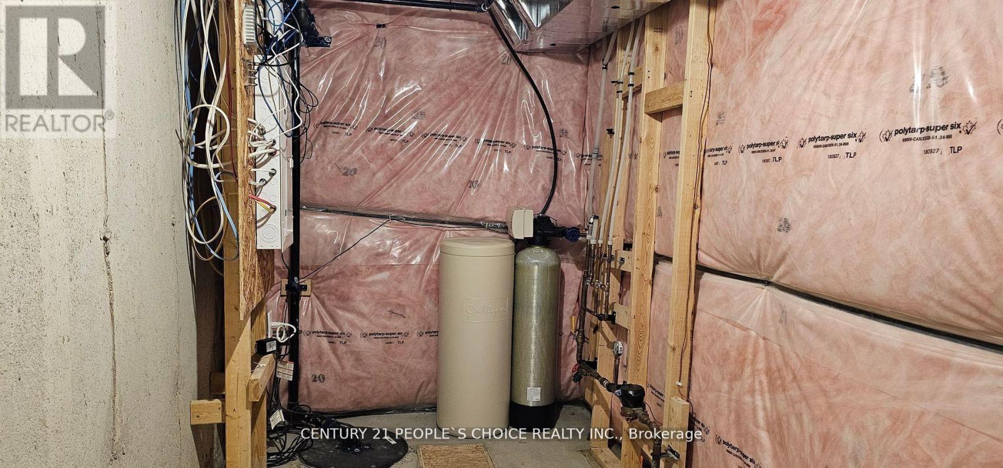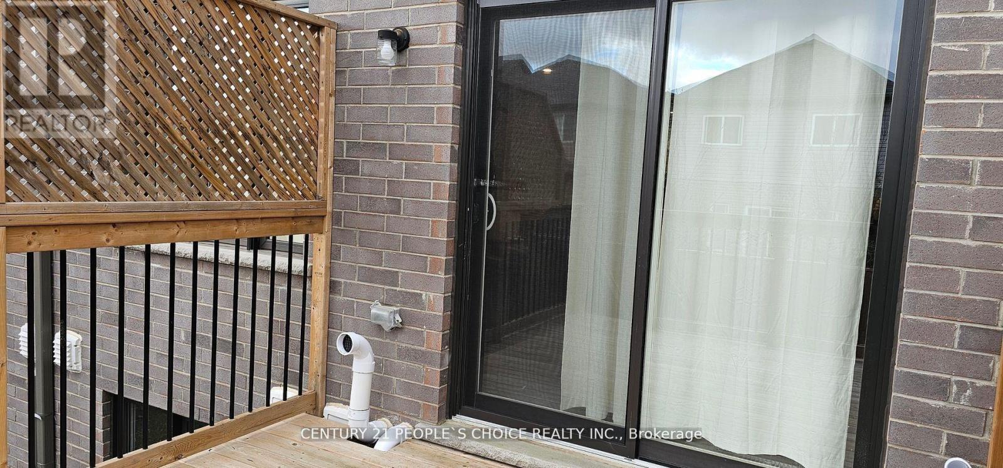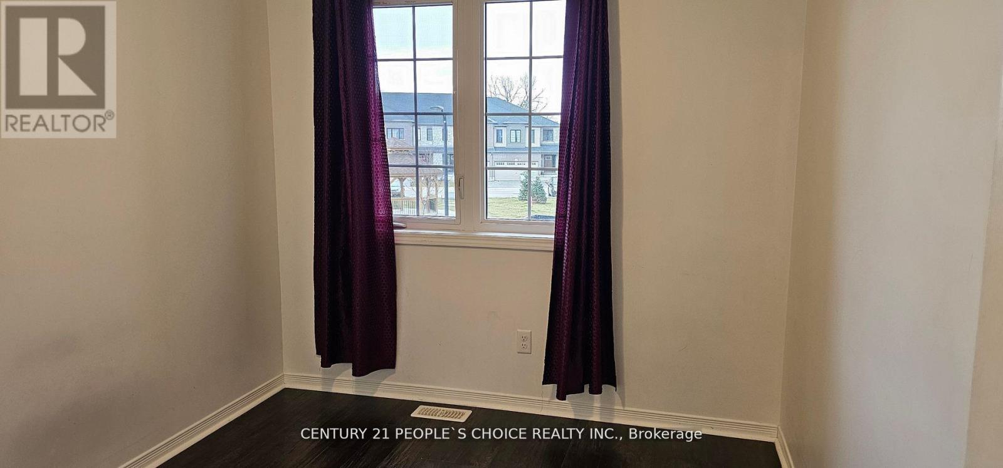289-597-1980
infolivingplus@gmail.com
87 - 135 Hardcastle Drive Cambridge, Ontario N1S 0B6
3 Bedroom
3 Bathroom
1100 - 1500 sqft
Central Air Conditioning
Forced Air
$795,000
Beautiful 3 Bedroom and 3 washrooms Townhouse for Sale in a New Neighborhood Located in Cambridge .Master Bedroom with 4pc Ensuite and Walk in Closet. Brightly-Lit Kitchen Combined with Breakfast Area with sliding Doors Leading up to the newly build Deck. Spacious Great Room, Laminate Flooring, Big Basement with Look out Window. Close to Shopping Centers, Grocery Stores, Conestoga Collage, Bus Stops, School and Parks. Potl Fee=$160.and Window Coverings. (id:50787)
Property Details
| MLS® Number | X11962645 |
| Property Type | Single Family |
| Parking Space Total | 2 |
Building
| Bathroom Total | 3 |
| Bedrooms Above Ground | 3 |
| Bedrooms Total | 3 |
| Age | 0 To 5 Years |
| Basement Development | Unfinished |
| Basement Type | N/a (unfinished) |
| Construction Style Attachment | Attached |
| Cooling Type | Central Air Conditioning |
| Exterior Finish | Brick Facing, Aluminum Siding |
| Flooring Type | Laminate |
| Half Bath Total | 1 |
| Heating Fuel | Natural Gas |
| Heating Type | Forced Air |
| Stories Total | 2 |
| Size Interior | 1100 - 1500 Sqft |
| Type | Row / Townhouse |
| Utility Water | Municipal Water |
Parking
| Attached Garage |
Land
| Acreage | No |
| Sewer | Sanitary Sewer |
| Size Depth | 96 Ft |
| Size Frontage | 18 Ft ,6 In |
| Size Irregular | 18.5 X 96 Ft |
| Size Total Text | 18.5 X 96 Ft |
Rooms
| Level | Type | Length | Width | Dimensions |
|---|---|---|---|---|
| Second Level | Primary Bedroom | 5.4 m | 4.6 m | 5.4 m x 4.6 m |
| Second Level | Bedroom 2 | 3.72 m | 2.62 m | 3.72 m x 2.62 m |
| Second Level | Bedroom 3 | 3.24 m | 2.62 m | 3.24 m x 2.62 m |
| Basement | Laundry Room | Measurements not available | ||
| Ground Level | Kitchen | 3.14 m | 2.4 m | 3.14 m x 2.4 m |
| Ground Level | Eating Area | 3.82 m | 2.4 m | 3.82 m x 2.4 m |
| Ground Level | Great Room | 2.9 m | 5.37 m | 2.9 m x 5.37 m |
https://www.realtor.ca/real-estate/27892157/87-135-hardcastle-drive-cambridge

