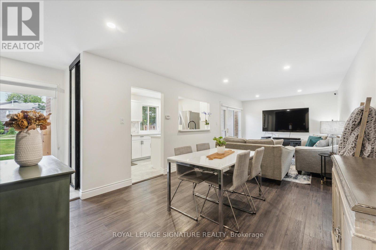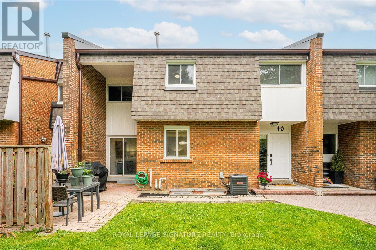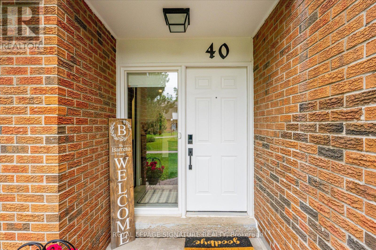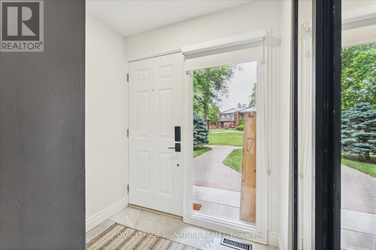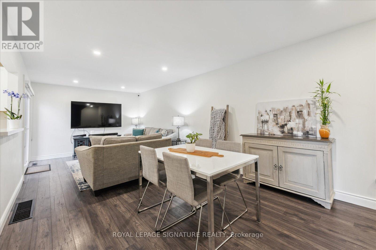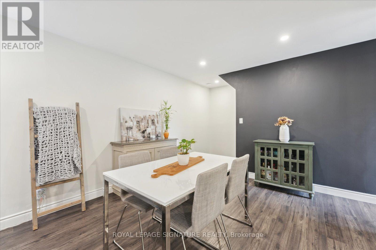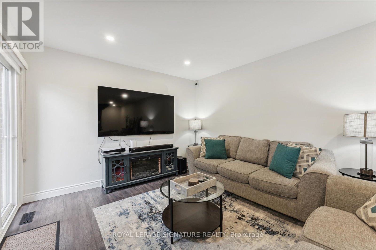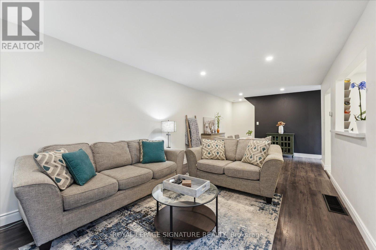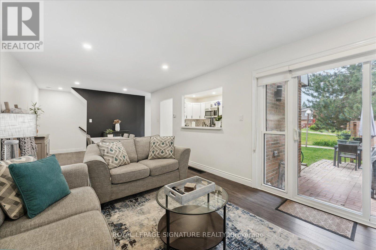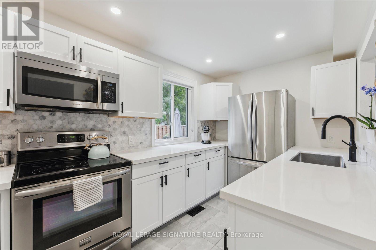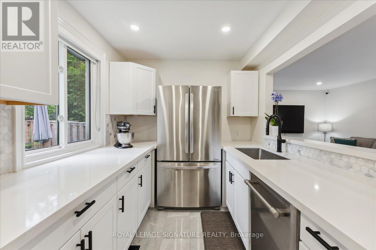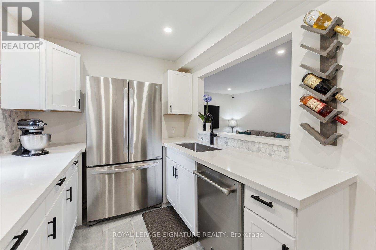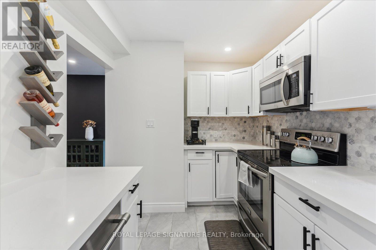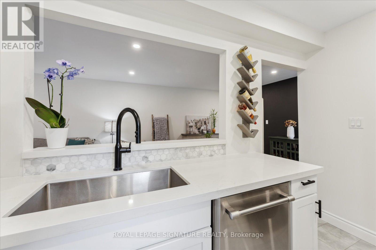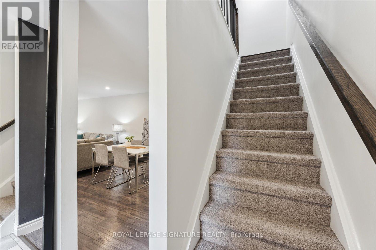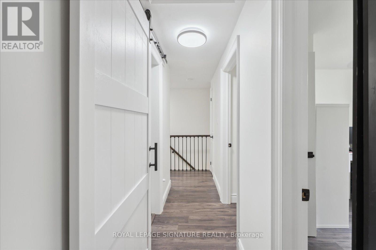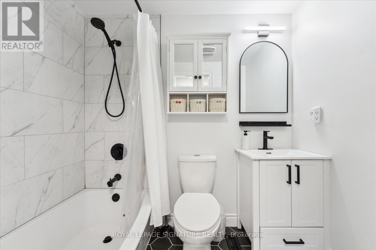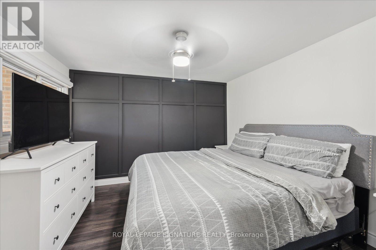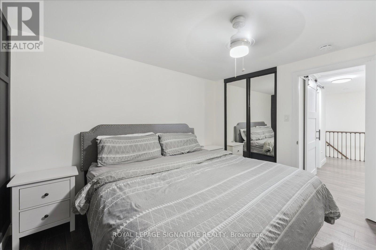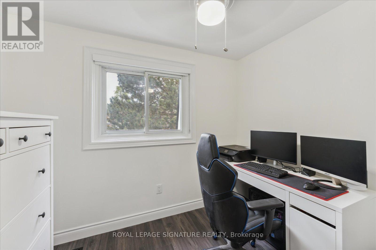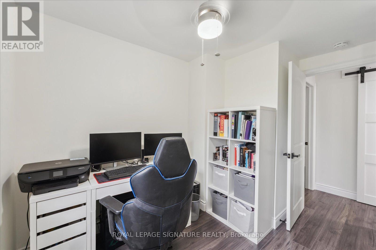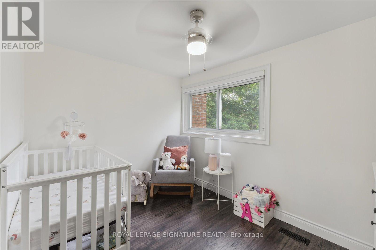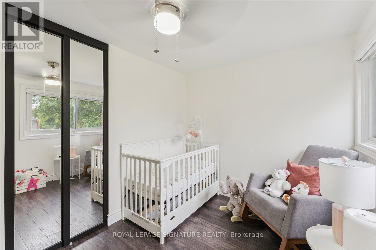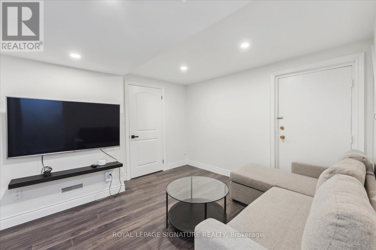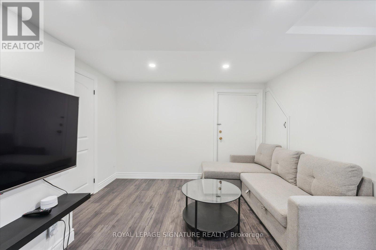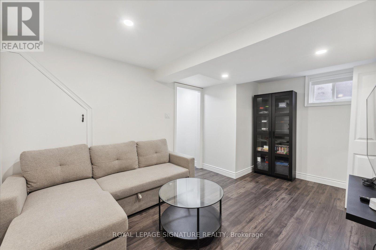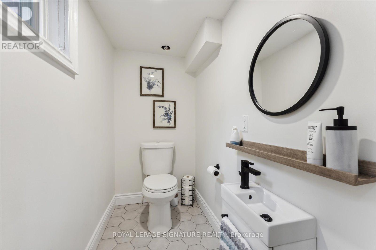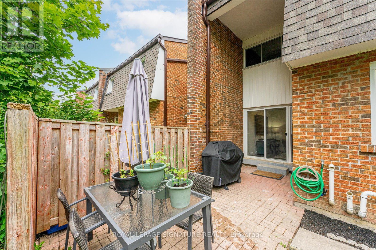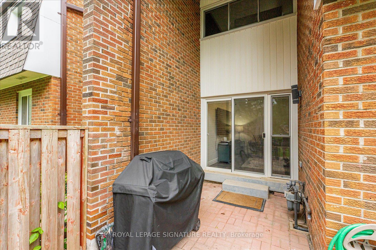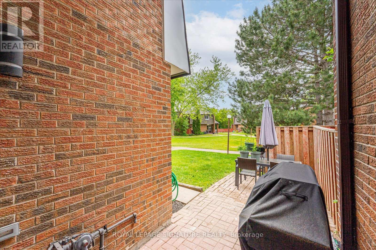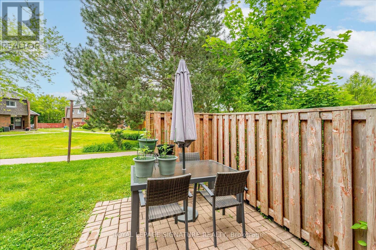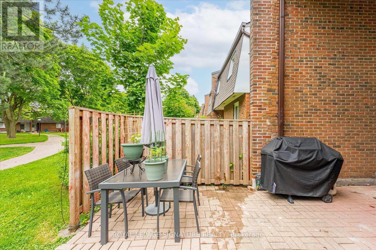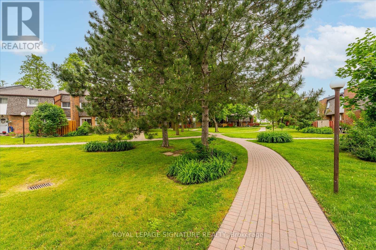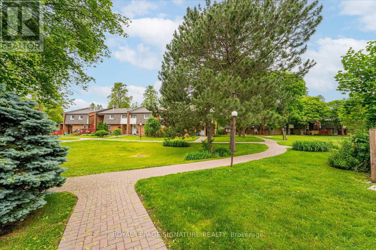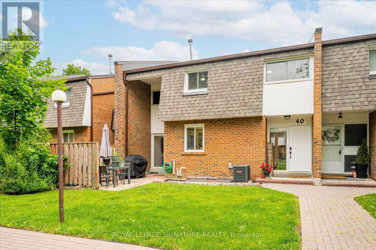3 Bedroom
2 Bathroom
Central Air Conditioning
Forced Air
$2,900 Monthly
Nestled in a serene park-like setting, this condo townhome has been completely renovated and updated from top to bottom, offering a modern retreat in an ideal location. The stunning kitchen welcomes you with quartz countertops, stainless steel appliances, and ample storage, while the open-concept dining and living area create a warm space for entertaining. Upstairs, three beautifully appointed bedrooms feature seamless flooring throughout. The finished basement provides a perfect spot for relaxation and includes an extra washroom, a rare feature in similar units. Enjoy the convenience of almost all-inclusive living, with rent covering snow removal, grass cutting, parking, hydro, water,and building insurance. Located close to parks, schools, and the historic downtown with charming shops and restaurants, this home offers easy access to the 401 and GO Station. Walking distance toGo Bus, and just 10 minutes to Whitby Go Station, this property is both stylish and convenient. **** EXTRAS **** Existing Appliances: B/I Dishwasher, Fridge, Stove, B/I Microwave, Washer & Dryer. All Elfs.Visitor Parking. (id:50787)
Property Details
|
MLS® Number
|
E8258666 |
|
Property Type
|
Single Family |
|
Community Name
|
Downtown Whitby |
|
Amenities Near By
|
Hospital, Park, Public Transit, Schools |
|
Parking Space Total
|
1 |
Building
|
Bathroom Total
|
2 |
|
Bedrooms Above Ground
|
3 |
|
Bedrooms Total
|
3 |
|
Amenities
|
Picnic Area |
|
Basement Development
|
Finished |
|
Basement Type
|
N/a (finished) |
|
Cooling Type
|
Central Air Conditioning |
|
Exterior Finish
|
Brick |
|
Heating Fuel
|
Natural Gas |
|
Heating Type
|
Forced Air |
|
Stories Total
|
2 |
|
Type
|
Row / Townhouse |
Parking
Land
|
Acreage
|
No |
|
Land Amenities
|
Hospital, Park, Public Transit, Schools |
Rooms
| Level |
Type |
Length |
Width |
Dimensions |
|
Second Level |
Primary Bedroom |
3.47 m |
3.45 m |
3.47 m x 3.45 m |
|
Second Level |
Bedroom 2 |
2.49 m |
3.38 m |
2.49 m x 3.38 m |
|
Second Level |
Bedroom 3 |
2.7 m |
2.37 m |
2.7 m x 2.37 m |
|
Basement |
Recreational, Games Room |
4.45 m |
2.98 m |
4.45 m x 2.98 m |
|
Basement |
Utility Room |
3.99 m |
2.06 m |
3.99 m x 2.06 m |
|
Ground Level |
Kitchen |
4.11 m |
2.34 m |
4.11 m x 2.34 m |
|
Ground Level |
Living Room |
3.83 m |
3.45 m |
3.83 m x 3.45 m |
|
Ground Level |
Dining Room |
4.11 m |
3.45 m |
4.11 m x 3.45 m |
https://www.realtor.ca/real-estate/26783655/40-103-dovedale-dr-whitby-downtown-whitby

