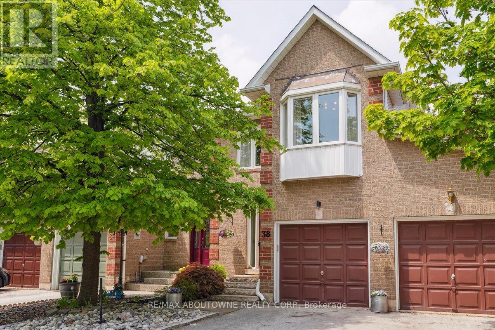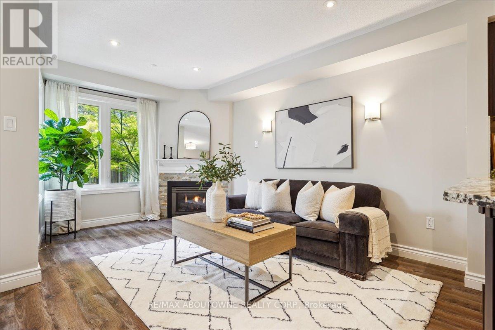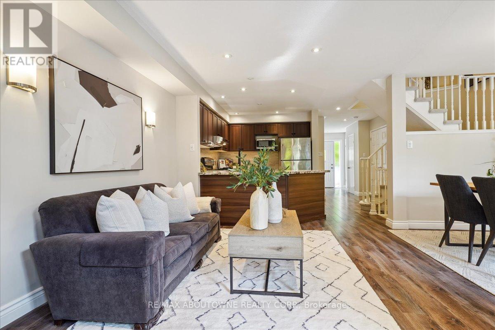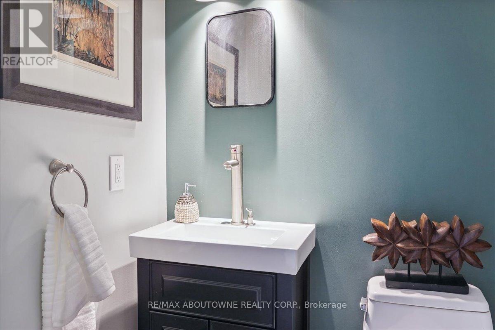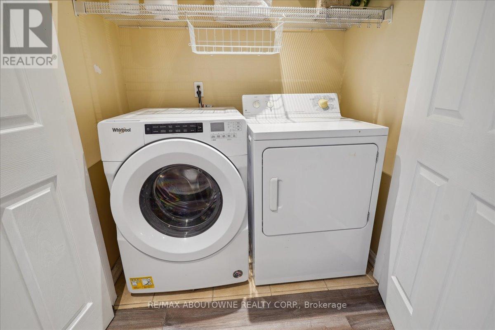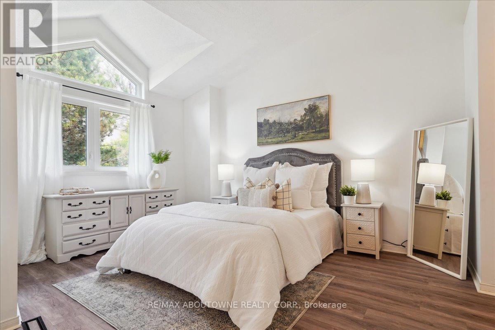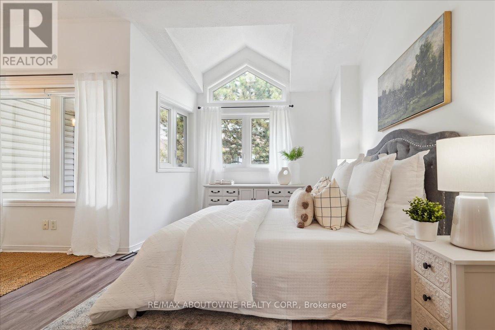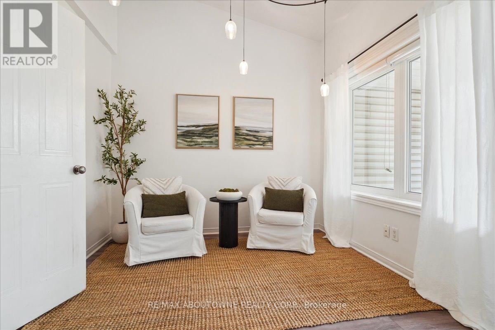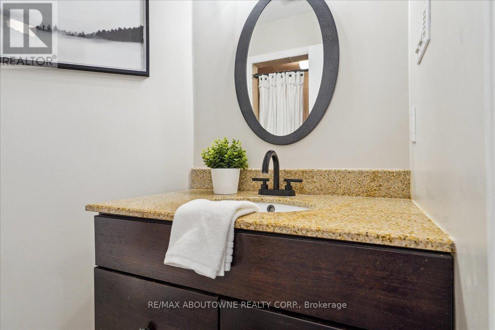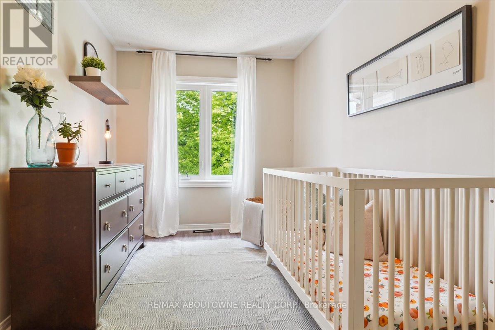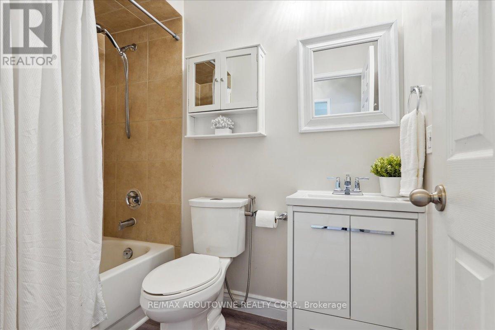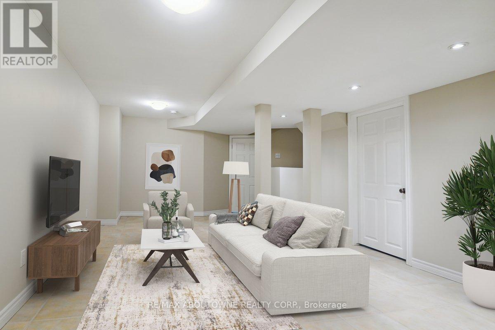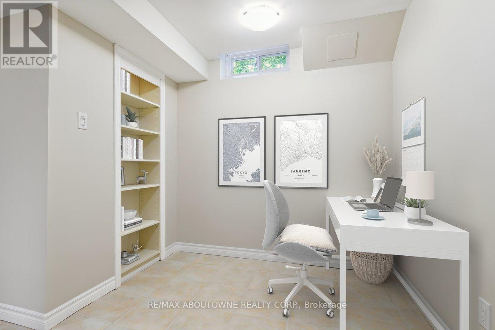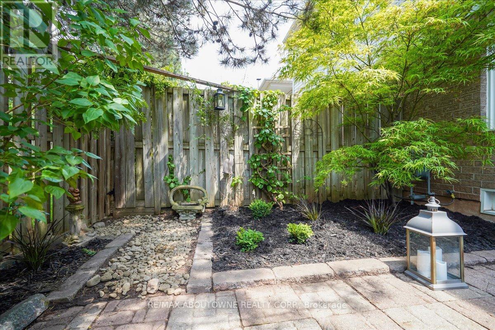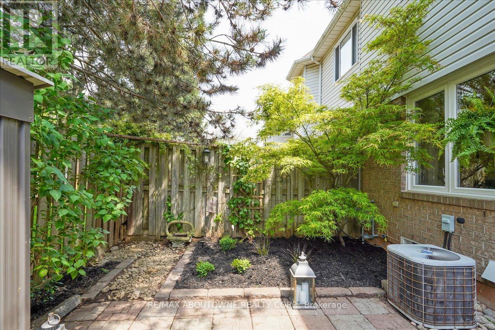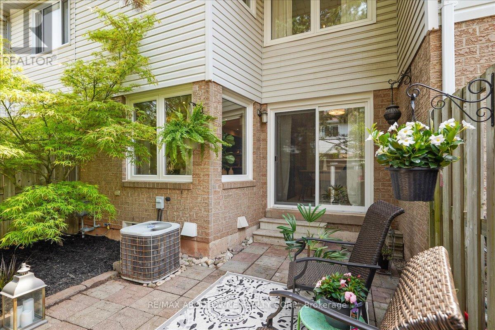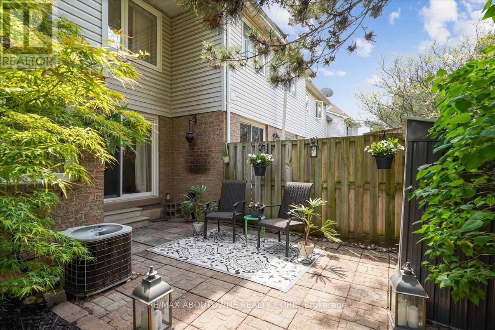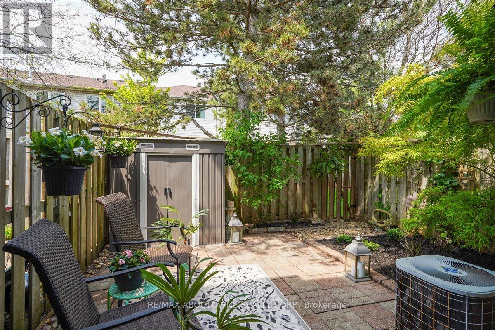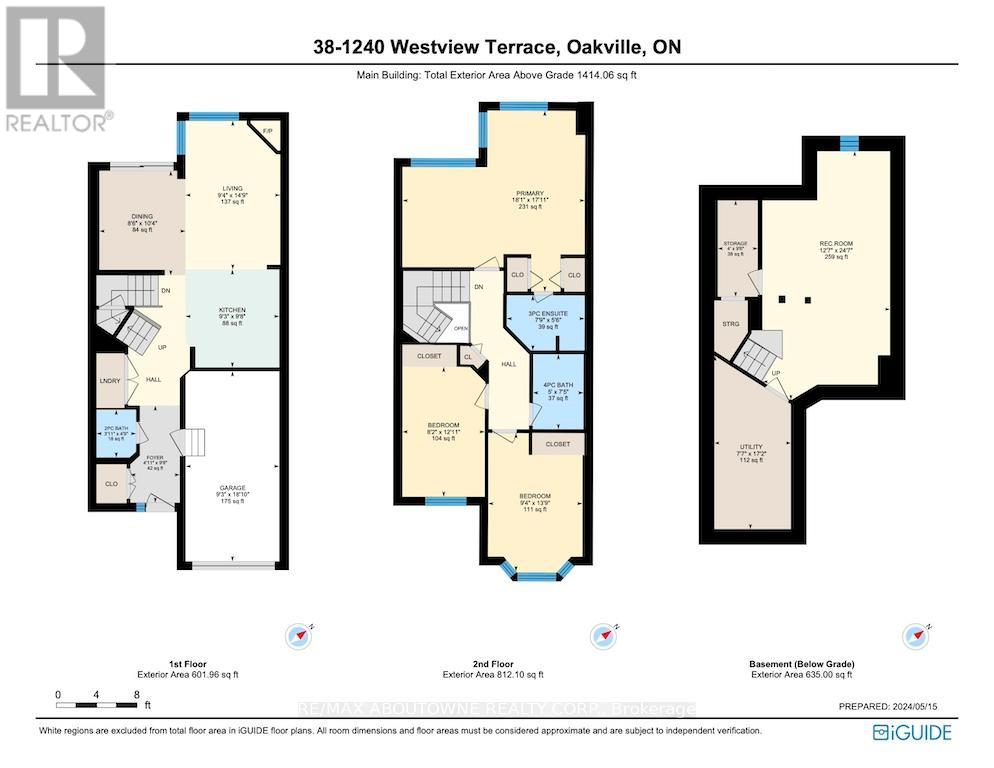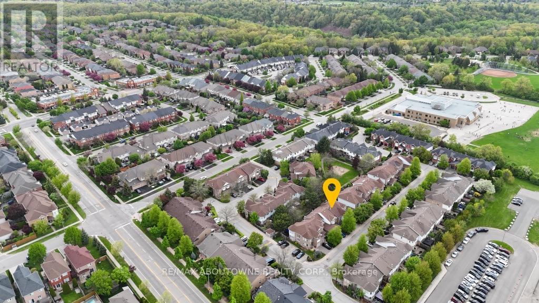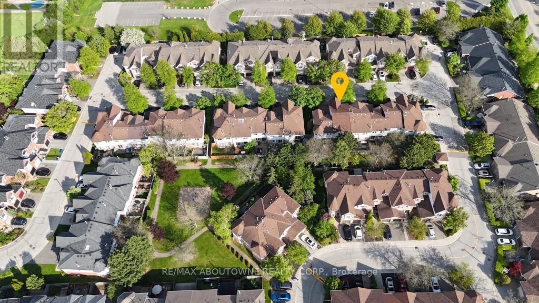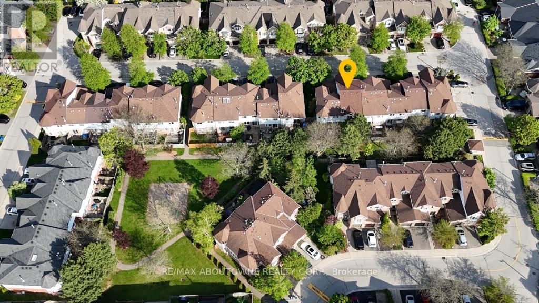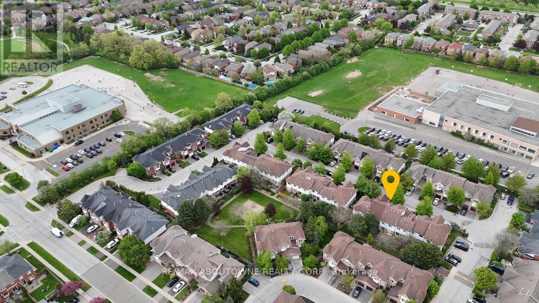289-597-1980
infolivingplus@gmail.com
38 - 1240 Westview Terrace Oakville, Ontario L6M 3M4
3 Bedroom
3 Bathroom
Fireplace
Central Air Conditioning
Forced Air
$999,900Maintenance,
$129.78 Monthly
Maintenance,
$129.78 MonthlyTURN KEY DESIGNER DECOR. CUSTOMIZED ONE OF A KIND! (id:50787)
Property Details
| MLS® Number | W8342066 |
| Property Type | Single Family |
| Community Name | West Oak Trails |
| Amenities Near By | Public Transit, Schools, Hospital |
| Community Features | Pet Restrictions |
| Features | Wooded Area, Ravine, Conservation/green Belt, Level, In Suite Laundry |
| Parking Space Total | 2 |
Building
| Bathroom Total | 3 |
| Bedrooms Above Ground | 3 |
| Bedrooms Total | 3 |
| Appliances | Garage Door Opener Remote(s), Dryer, Microwave, Refrigerator, Stove |
| Basement Development | Finished |
| Basement Type | N/a (finished) |
| Cooling Type | Central Air Conditioning |
| Exterior Finish | Brick |
| Fireplace Present | Yes |
| Fireplace Total | 1 |
| Foundation Type | Brick |
| Heating Fuel | Natural Gas |
| Heating Type | Forced Air |
| Stories Total | 2 |
| Type | Row / Townhouse |
Parking
| Attached Garage | 26 |
Land
| Acreage | No |
| Land Amenities | Public Transit, Schools, Hospital |
Rooms
| Level | Type | Length | Width | Dimensions |
|---|---|---|---|---|
| Second Level | Primary Bedroom | 5.46 m | 5.51 m | 5.46 m x 5.51 m |
| Second Level | Bedroom 2 | 4.18 m | 2.85 m | 4.18 m x 2.85 m |
| Second Level | Bedroom 3 | 3.93 m | 2.49 m | 3.93 m x 2.49 m |
| Basement | Family Room | 7.5 m | 3.84 m | 7.5 m x 3.84 m |
| Basement | Utility Room | 5.23 m | 2.31 m | 5.23 m x 2.31 m |
| Basement | Other | 2.91 m | 1.21 m | 2.91 m x 1.21 m |
| Main Level | Living Room | 4.49 m | 2.86 m | 4.49 m x 2.86 m |
| Main Level | Dining Room | 3.16 m | 2.6 m | 3.16 m x 2.6 m |
| Main Level | Kitchen | 2.96 m | 2.83 m | 2.96 m x 2.83 m |
https://www.realtor.ca/real-estate/26899351/38-1240-westview-terrace-oakville-west-oak-trails

