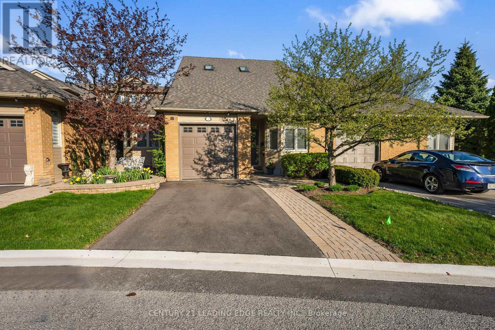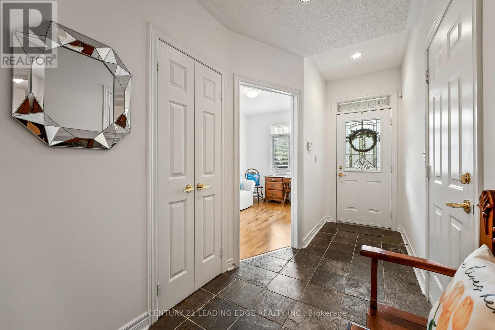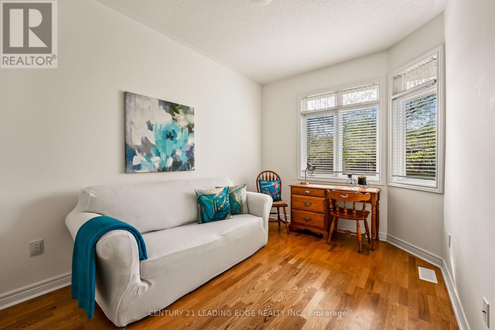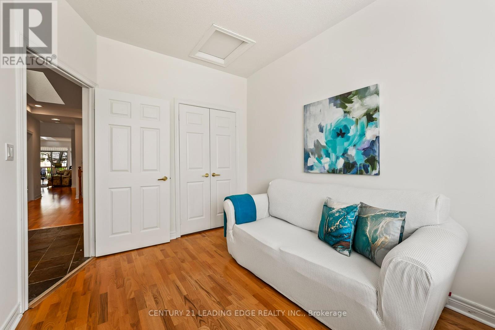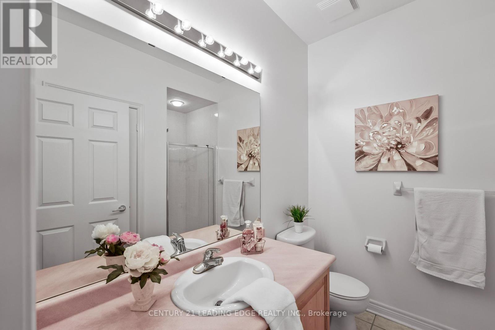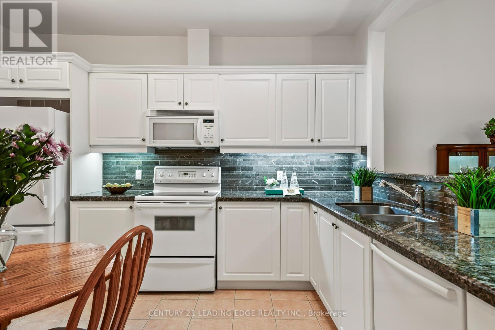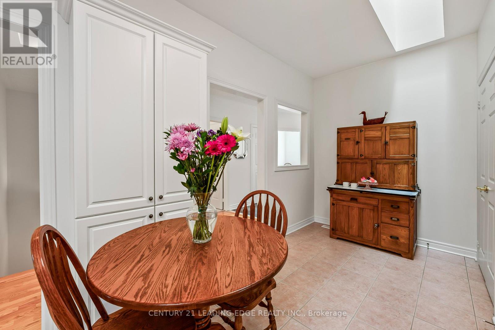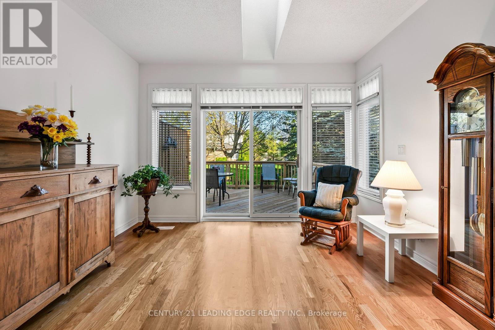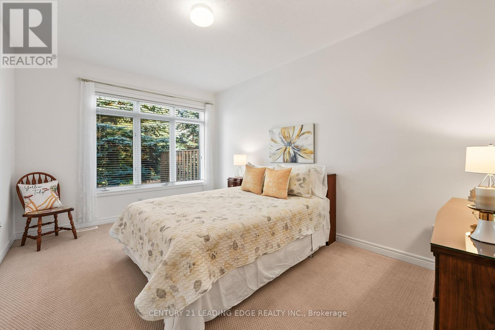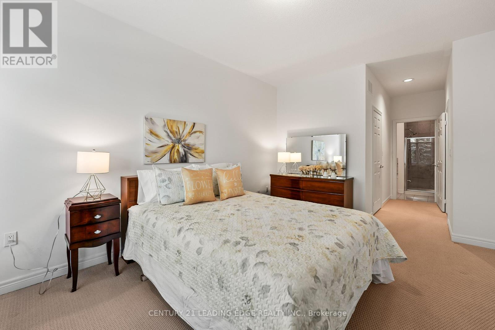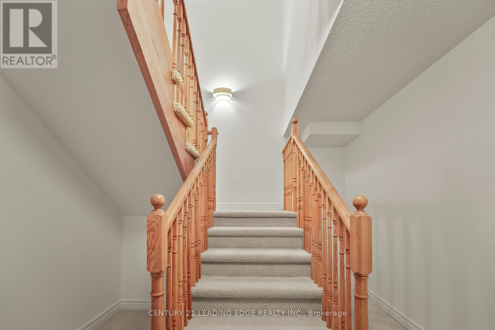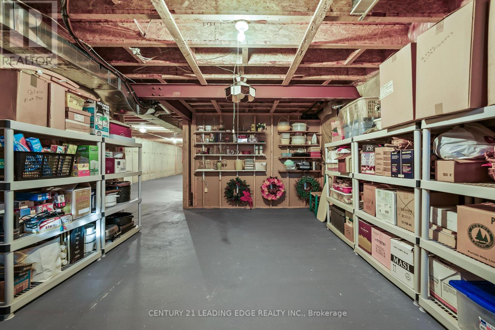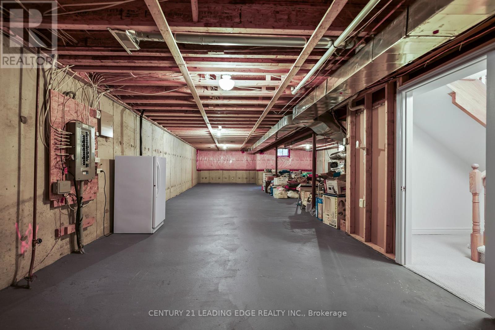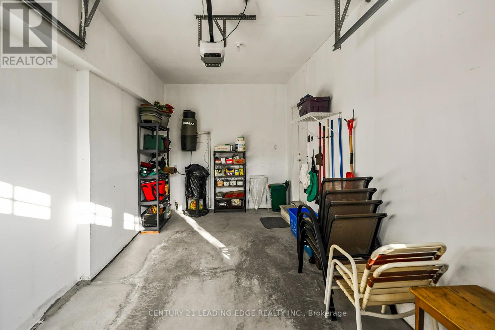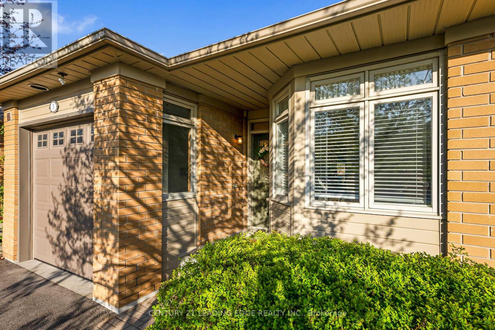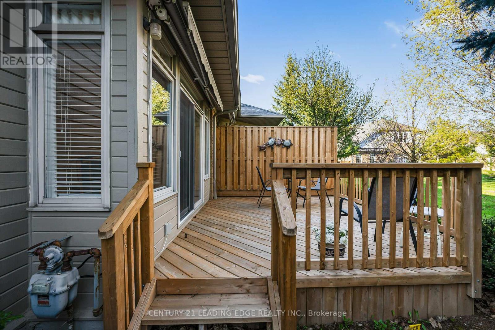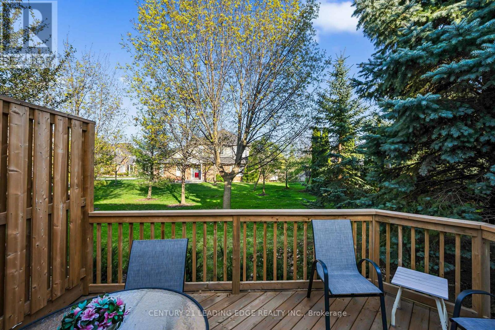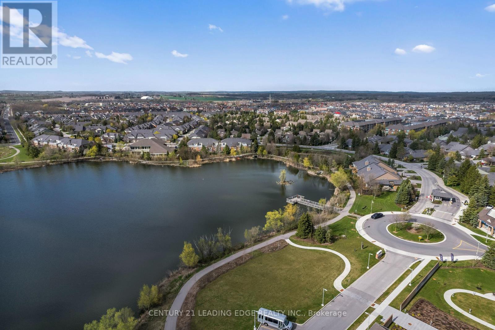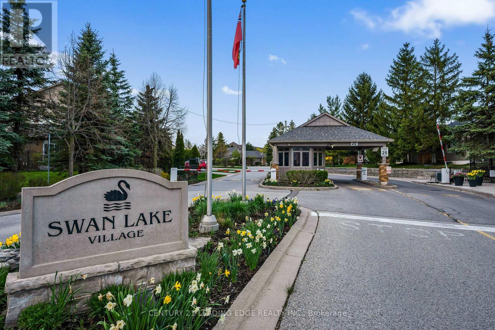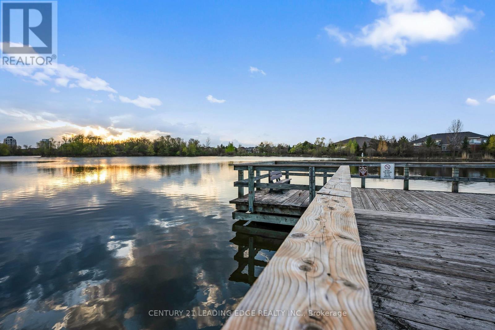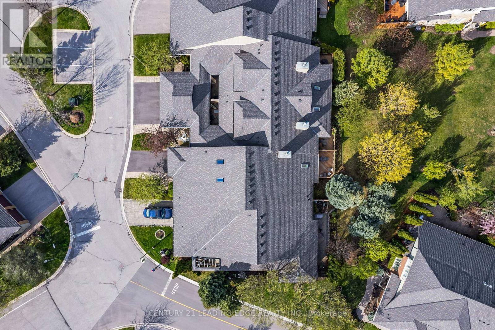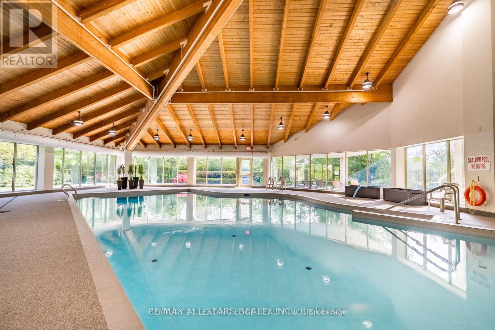2 Bedroom
2 Bathroom
Bungalow
Fireplace
Indoor Pool, Outdoor Pool
Central Air Conditioning
Forced Air
$959,000Maintenance,
$1,025.65 Monthly
Original Owner of Model Home in Premier Adult Lifestyle Gated community of Swan Lake Village! Sparkling Clean and well maintained 2 bedroom, 2 full washrooms.Spacious 1430 sq.ft, with vaulted ceilings in living, dining areas and hardwood flooring. skylights in living room and kitchen, slate flooring in foyer, Gas Fireplace. Walk out to new deck with private green views, has gas BBQ hookup and electric awning. Primary bdrm has walk in closet, 4 pce. Ensuite with walk in shower. 2nd bdrm at front with double closet makes a great office/den. Beautiful updated eat-in kitchen with white cabinetry, granite countertops and backsplash. Huge basement with R/I washroom, sanitized with new insulation, ready to design to your own preferences. Updated and well maintained furnace. Garage doors approx.5 yrs, and drywalled - inside entry **** EXTRAS **** 24 Hr Gatehouse Security & All Ext Maint Done For You. Enjoy A Friendly Community with beautiful views and resort inspired Amenities: Indr/Outdr Pools,Gym,Social Events,Tennis,Pickle Ball & More. Fees Incl High Speed Internet & Cable (id:50787)
Property Details
|
MLS® Number
|
N8301084 |
|
Property Type
|
Single Family |
|
Community Name
|
Greensborough |
|
Amenities Near By
|
Hospital, Public Transit |
|
Community Features
|
Community Centre |
|
Parking Space Total
|
2 |
|
Pool Type
|
Indoor Pool, Outdoor Pool |
|
Structure
|
Tennis Court |
Building
|
Bathroom Total
|
2 |
|
Bedrooms Above Ground
|
2 |
|
Bedrooms Total
|
2 |
|
Amenities
|
Party Room, Exercise Centre |
|
Architectural Style
|
Bungalow |
|
Basement Type
|
Full |
|
Cooling Type
|
Central Air Conditioning |
|
Exterior Finish
|
Brick, Vinyl Siding |
|
Fireplace Present
|
Yes |
|
Heating Fuel
|
Natural Gas |
|
Heating Type
|
Forced Air |
|
Stories Total
|
1 |
|
Type
|
Row / Townhouse |
Parking
Land
|
Acreage
|
No |
|
Land Amenities
|
Hospital, Public Transit |
Rooms
| Level |
Type |
Length |
Width |
Dimensions |
|
Main Level |
Living Room |
3.3 m |
3.5 m |
3.3 m x 3.5 m |
|
Main Level |
Dining Room |
3.3 m |
4.3 m |
3.3 m x 4.3 m |
|
Main Level |
Kitchen |
5.4 m |
3.14 m |
5.4 m x 3.14 m |
|
Main Level |
Primary Bedroom |
3.35 m |
4.88 m |
3.35 m x 4.88 m |
|
Main Level |
Bedroom 2 |
4 m |
2.75 m |
4 m x 2.75 m |
https://www.realtor.ca/real-estate/26840277/263-3-louisbourg-way-markham-greensborough

