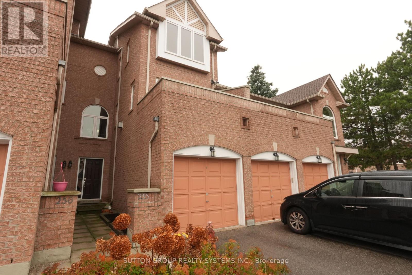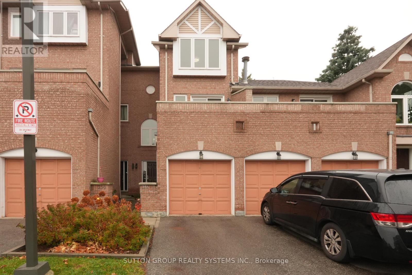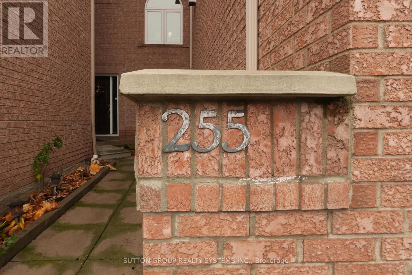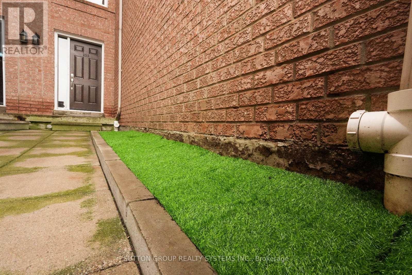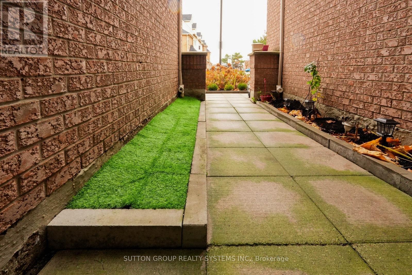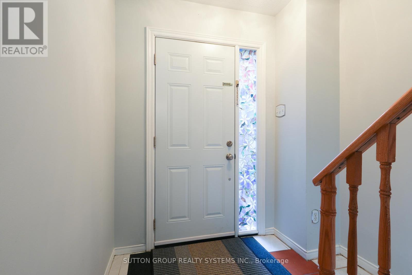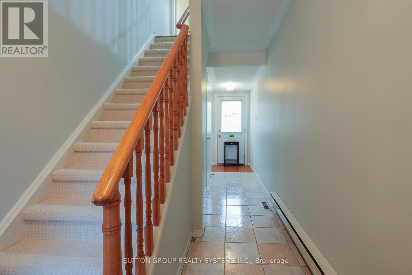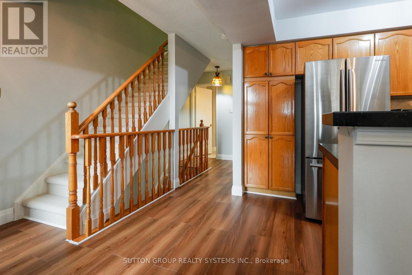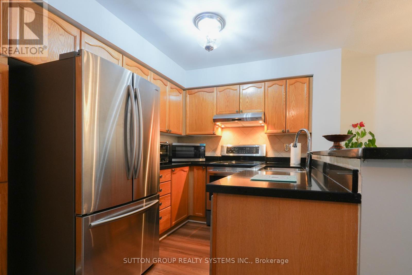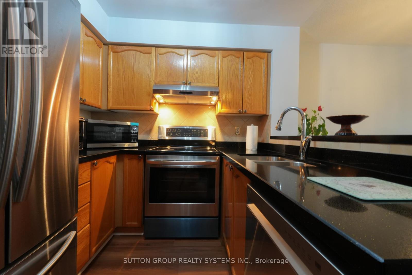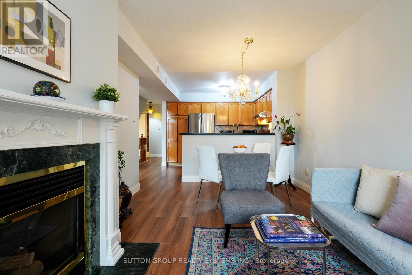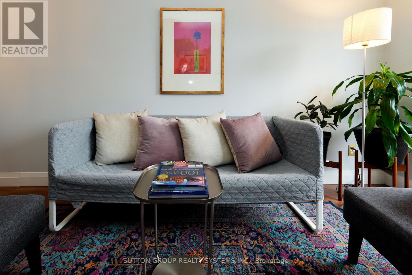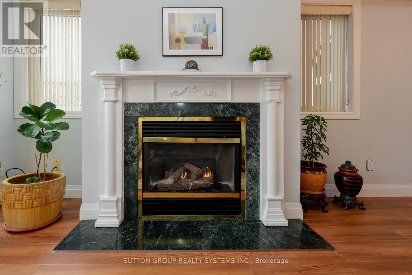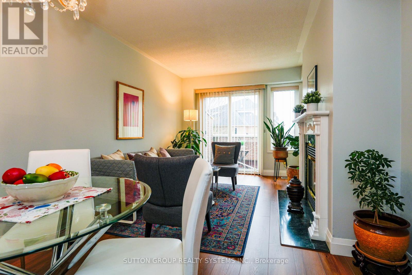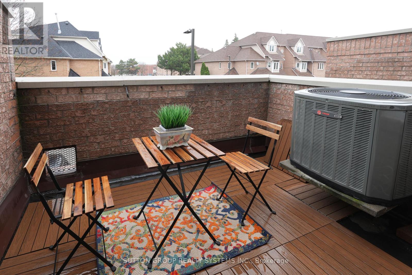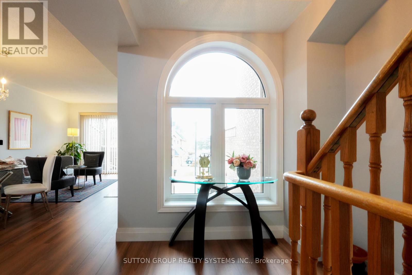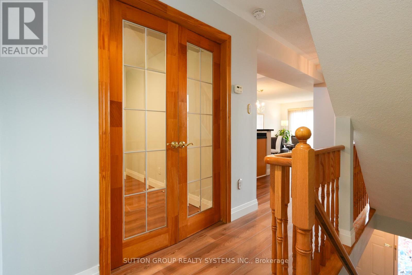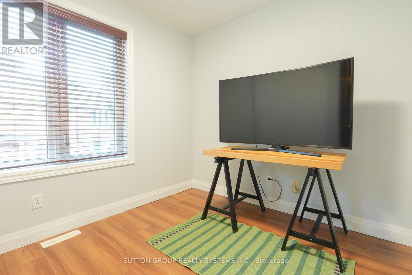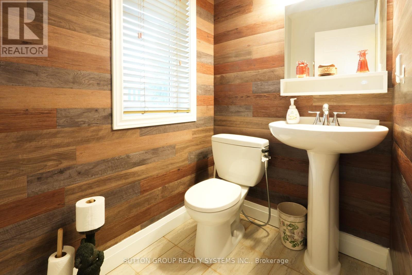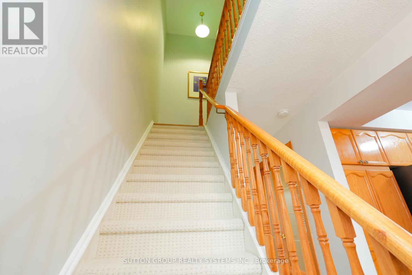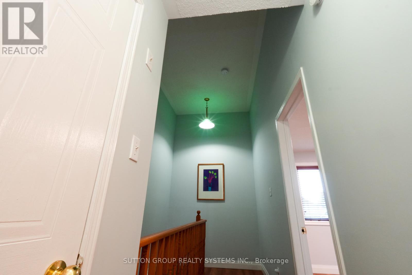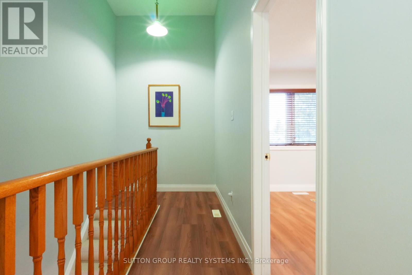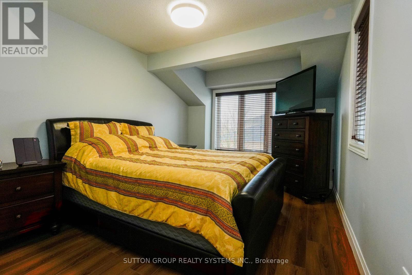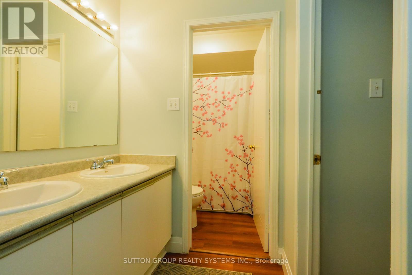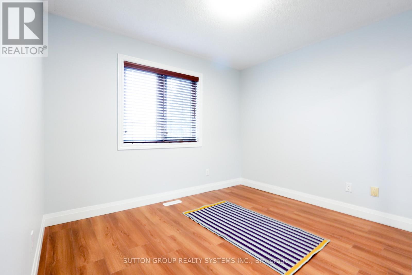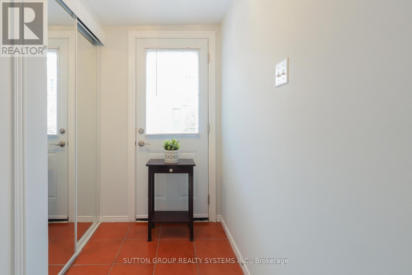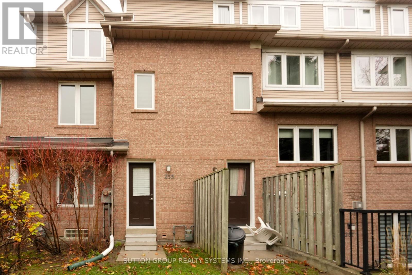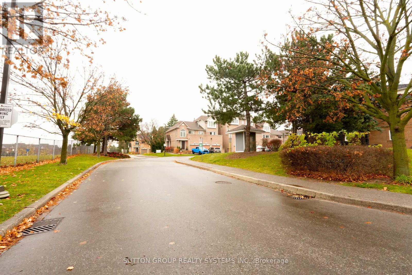255 - 60 Barondale Drive Mississauga (Hurontario), Ontario L4Z 3N8
$719,000Maintenance, Water, Common Area Maintenance, Insurance, Parking
$707.46 Monthly
Maintenance, Water, Common Area Maintenance, Insurance, Parking
$707.46 MonthlyImmaculate & Stunning 3 Storey Townhome Located In The Prime Location Of Mississauga Along The Hurontario Corridor. It's The Perfect Home That Offers Open Concept Living Space, Lots Of Natural Light, 9Ft Ceiling On The 3rd Floor And Has Been Well Maintained By Its Proud Owners. Offers 3 Large Bedrooms With Ample Space And 3rd Bedroom Can Be Used As An Office. Plenty Of Renovations $$$ Have Been Completed Throughout. Premium Laminate Flooring (2024), Fresh New Carpet On Stairs (2024) & Brand New Neutral Colour Paint (2024), Windows (2019) & Doors (2019). In Addition, Home Has An Updated Kitchen With Quartz Countertops, Stainless Steel Appliances And Living Room Walks Out To The Balcony That Has A Spectacular View. The Complex Has Swimming Pool Access And Small Park. Location Has Everything And Nearby. Steps & Beside The Future LRT Transit System, Public Transit, Highly Rated Elementary & Secondary Schools With Nearby Places Of Worship, Parks, Restaurants & Grocery Stores. Mere Minutes To Square One Shopping Mall, Hwys 401, 403 & QEW And Heartland Town Centre. (id:50787)
Property Details
| MLS® Number | W12036231 |
| Property Type | Single Family |
| Community Name | Hurontario |
| Community Features | Pet Restrictions |
| Parking Space Total | 2 |
Building
| Bathroom Total | 2 |
| Bedrooms Above Ground | 3 |
| Bedrooms Total | 3 |
| Appliances | Dishwasher, Dryer, Stove, Washer, Window Coverings, Refrigerator |
| Basement Development | Unfinished |
| Basement Type | N/a (unfinished) |
| Cooling Type | Central Air Conditioning |
| Exterior Finish | Brick |
| Fireplace Present | Yes |
| Flooring Type | Laminate |
| Half Bath Total | 1 |
| Heating Fuel | Natural Gas |
| Heating Type | Forced Air |
| Stories Total | 3 |
| Size Interior | 1200 - 1399 Sqft |
| Type | Row / Townhouse |
Parking
| Attached Garage | |
| Garage |
Land
| Acreage | No |
Rooms
| Level | Type | Length | Width | Dimensions |
|---|---|---|---|---|
| Second Level | Living Room | 3.1 m | 7.32 m | 3.1 m x 7.32 m |
| Second Level | Dining Room | 3.1 m | 7.32 m | 3.1 m x 7.32 m |
| Second Level | Kitchen | 3.35 m | 2.49 m | 3.35 m x 2.49 m |
| Second Level | Bedroom 3 | 2.69 m | 3.35 m | 2.69 m x 3.35 m |
| Third Level | Primary Bedroom | 3.09 m | 4.69 m | 3.09 m x 4.69 m |
| Third Level | Bedroom 2 | 3.39 m | 3.18 m | 3.39 m x 3.18 m |
https://www.realtor.ca/real-estate/28062151/255-60-barondale-drive-mississauga-hurontario-hurontario

