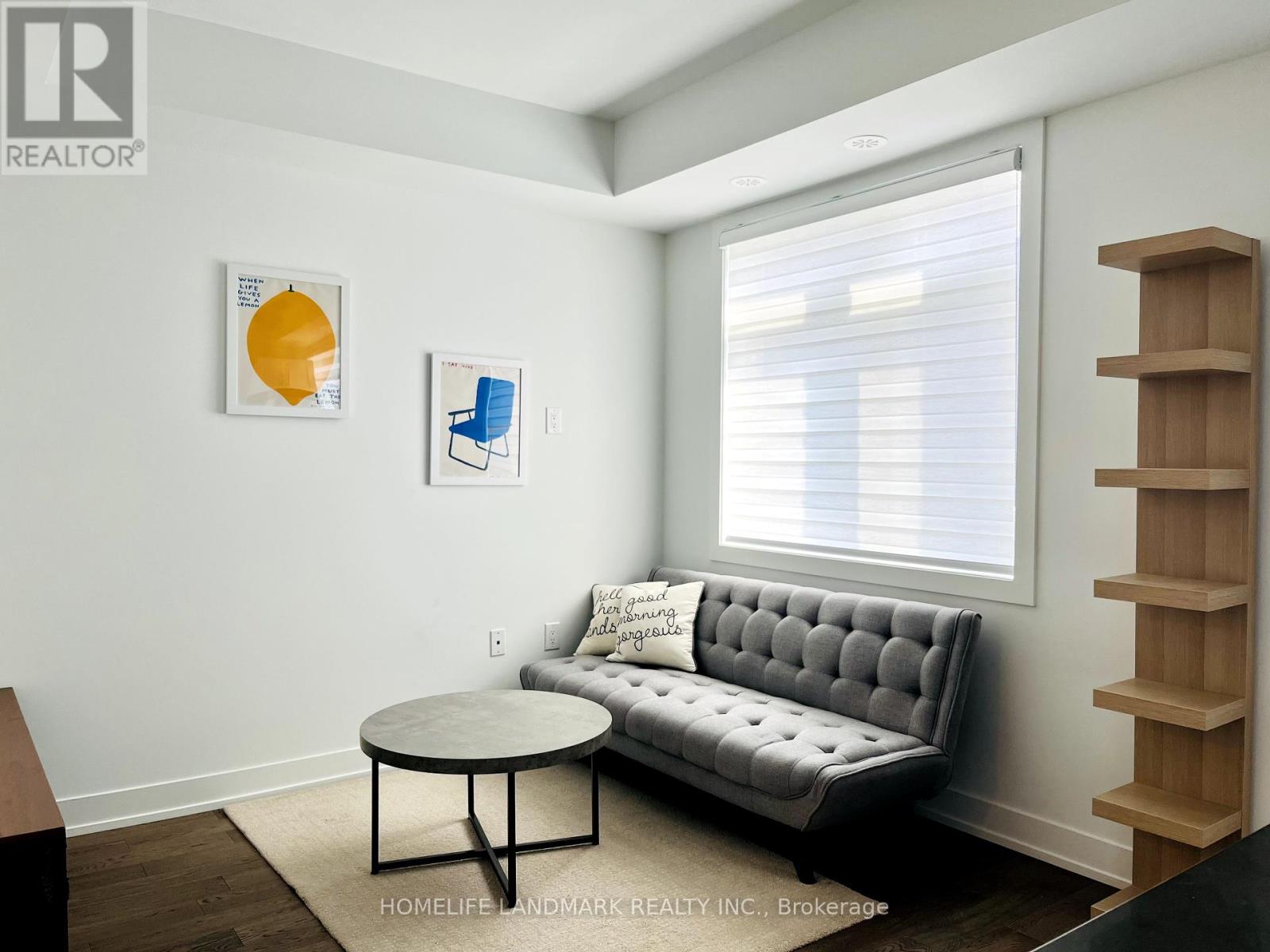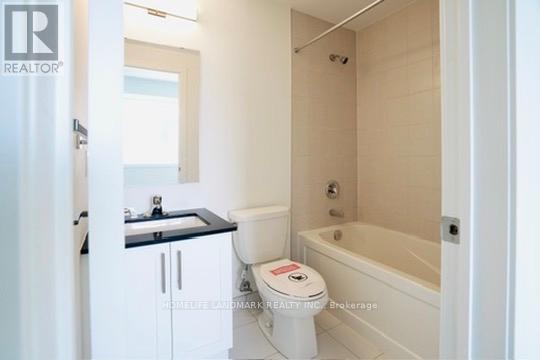289-597-1980
infolivingplus@gmail.com
254 - 1095 Douglas Mccurdy Common Mississauga (Lakeview), Ontario L5G 0C6
2 Bedroom
2 Bathroom
900 - 999 sqft
Central Air Conditioning, Ventilation System
Forced Air
$3,000 Monthly
Live in style in this 2-bed, 2-bath, 3-storey townhouse in Lakeview! Just minutes from the GO Train for an easy downtown commute. Enjoy a huge private rooftop terrace, perfect for relaxing or entertaining.The modern kitchen features a large island with breakfast bar, quartz counters, walk-in pantry, and stainless steel appliances. Bright and airy with 9-ft ceilings, hardwood floors, and large windows throughout.Walk to groceries, restaurants, fitness, a pet shop, and the upcoming Walmart Supercentre! No parking hassles! Spacious, stylish, and superbly located this is city living at its best. (id:50787)
Property Details
| MLS® Number | W12090855 |
| Property Type | Single Family |
| Community Name | Lakeview |
| Communication Type | High Speed Internet |
| Community Features | Pet Restrictions |
| Parking Space Total | 1 |
Building
| Bathroom Total | 2 |
| Bedrooms Above Ground | 2 |
| Bedrooms Total | 2 |
| Age | 0 To 5 Years |
| Cooling Type | Central Air Conditioning, Ventilation System |
| Exterior Finish | Brick |
| Heating Fuel | Natural Gas |
| Heating Type | Forced Air |
| Size Interior | 900 - 999 Sqft |
| Type | Row / Townhouse |
Parking
| Underground | |
| Garage | |
| Covered |
Land
| Acreage | No |





















