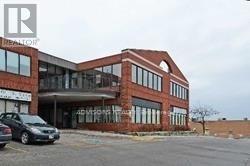289-597-1980
infolivingplus@gmail.com
129 - 1140 Burnhamthorpe Road W Mississauga, Ontario L5C 4E6
2138 sqft
Fully Air Conditioned
Other
$17 / ft2
Bright Open Space Surrounded By Numerous Retail Amenities. Building Signage Available Above The Premises And On The Podium Facing Burnhamthorpe Rd. Ample Parking On Site And Immediate Access To Public Transit. Professionally Managed By Smart Centres. Excellent Value In The Mississauga Centre Market. (id:50787)
Business
| Business Type | Retail and Wholesale |
| Business Sub Type | Retail misc. |
Property Details
| MLS® Number | W8483996 |
| Property Type | Retail |
| Community Name | Erindale |
Building
| Cooling Type | Fully Air Conditioned |
| Heating Fuel | Natural Gas |
| Heating Type | Other |
| Size Interior | 2138 Sqft |
| Utility Water | Municipal Water |
Land
| Acreage | No |
| Zoning Description | Retail |
https://www.realtor.ca/real-estate/27099110/129-1140-burnhamthorpe-road-w-mississauga-erindale



