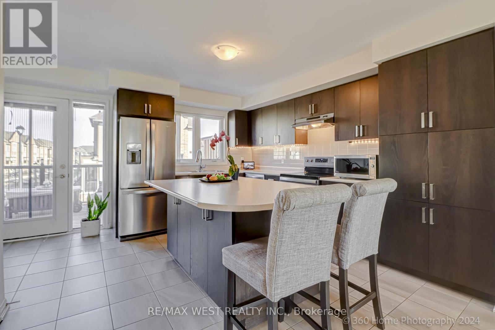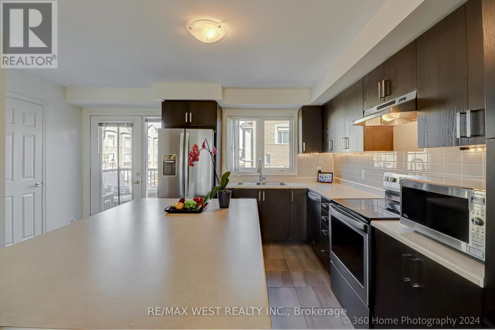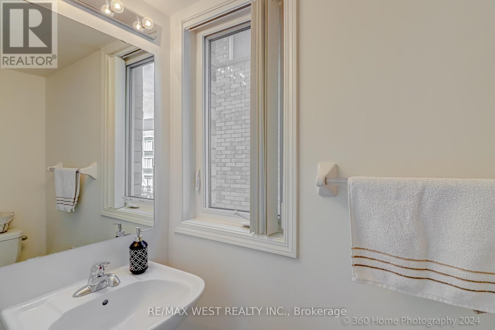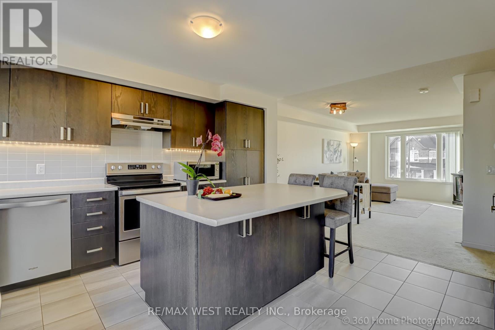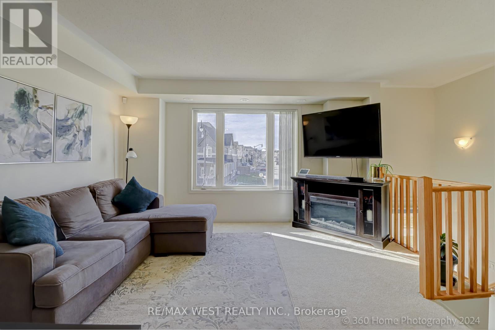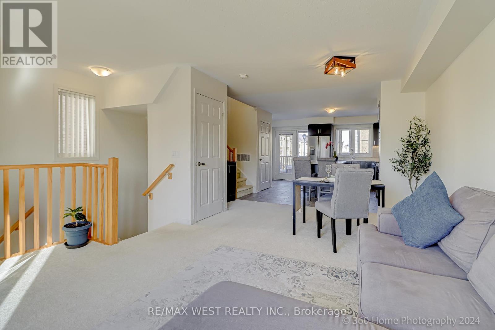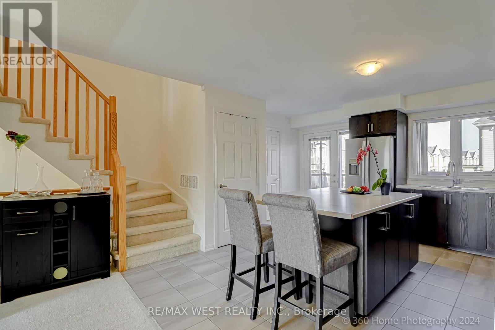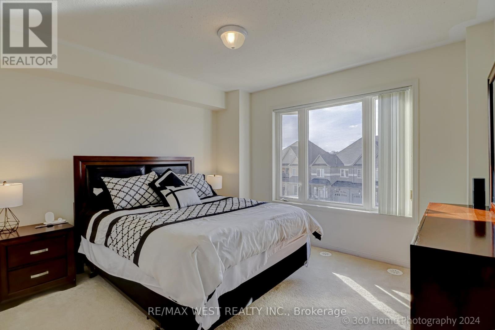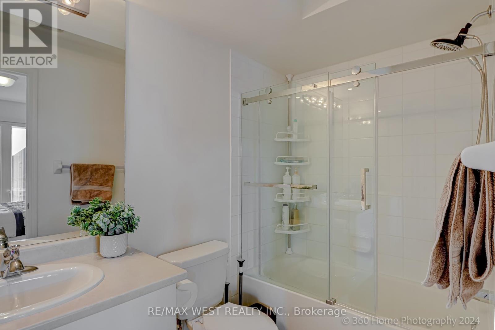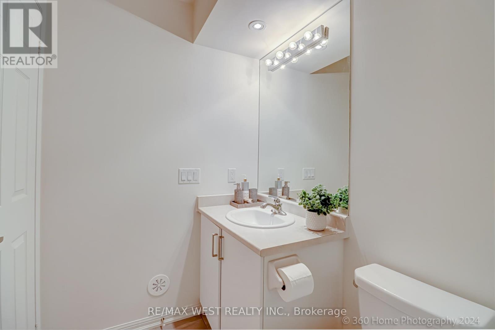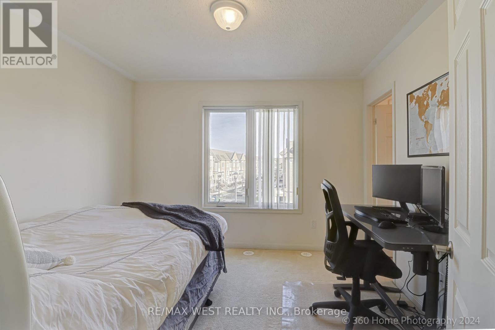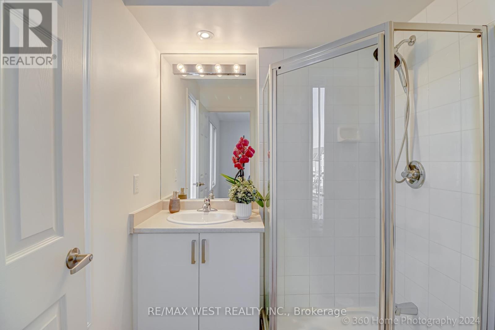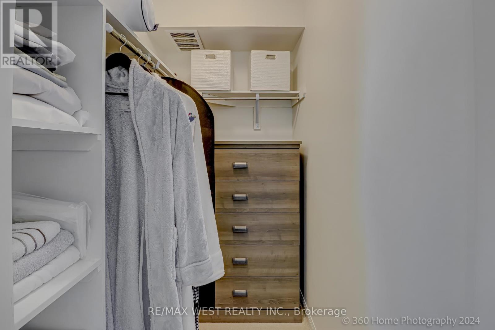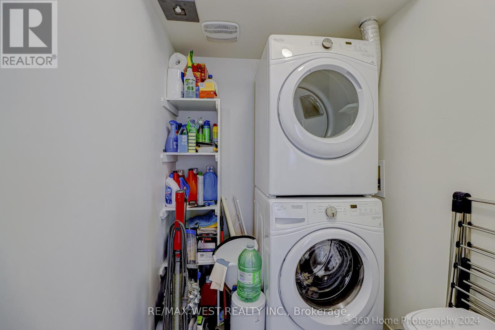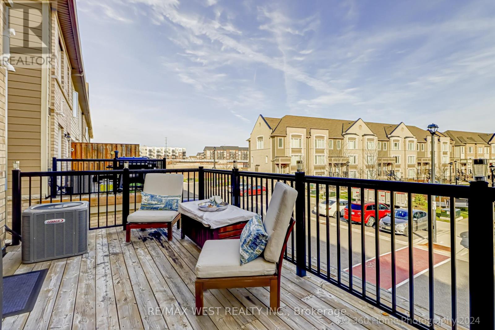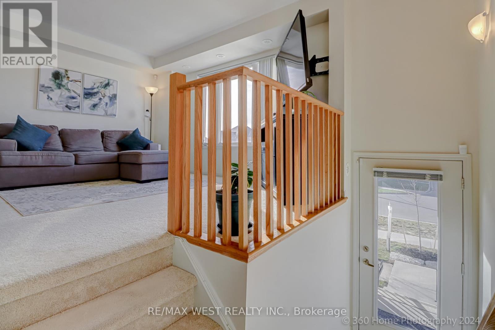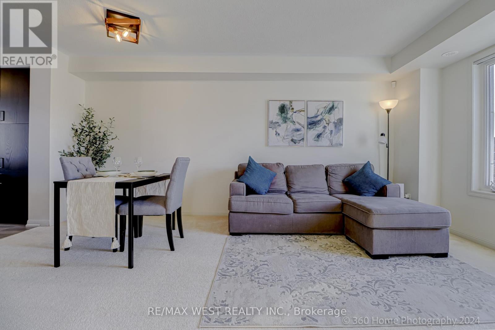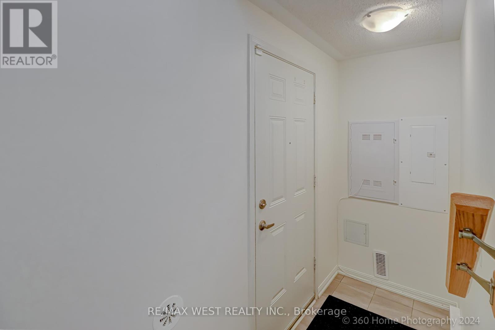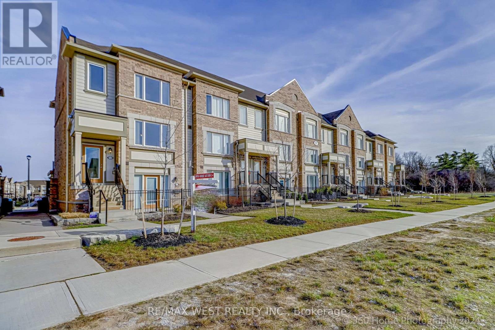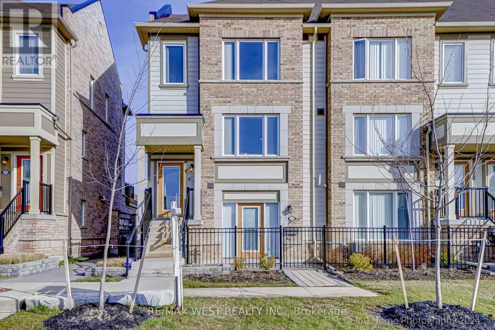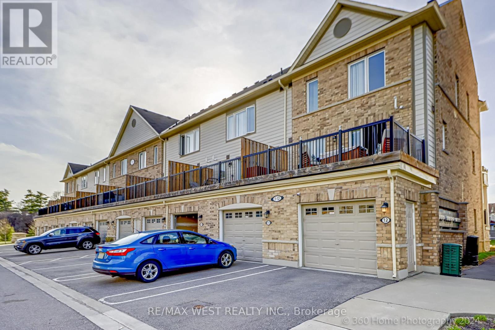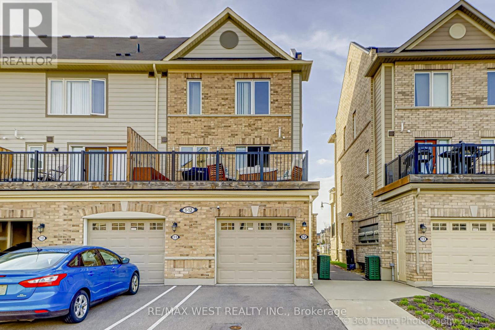2 Bedroom
3 Bathroom
Central Air Conditioning
Forced Air
$764,900Maintenance,
$268 Monthly
Welcome newly-painted Unit 12 at 1 Beckenrose Court ! 2 Story north-south facing townhouse end unit with rare unobstructed views and loads of natural light. 1 car garage with side entry and private driveway (provides additional parking space). Main level boasts of spacious open concept living/dining with main floor powder room. Full sized upgraded kitchen with upgraded stainless steel appliances and massive center island for entertaining. Private walk-out back deck (with planter box to a gardeners delight). The Second floor boasts of two bedrooms with two attached bathrooms and walk-in closets. Primary Bedroom has upgraded 3 piece bathroom with tub/shower combo and large walk-in closet. Second Bedroom with a 3 piece bathroom with standing shower walk-in closet. 2nd floor laundry room. Perfect starter home for couples and new families! Enjoy the perks of living in a townhome with low maintenance fees ! On-site Visitors parking. Buyer/Buyer's Agent To Verify All Measurements & Taxes. Smart Thermostat Extras: In One of the Most Premium Neighborhoods of Brampton, just steps to all amenities: Playgrounds, Schools, Grocery stores, Emergency Services, Banks, Restaurants, Parks, Walking Trails etc. Border Mississauga, Milton, Access to All highways - 401 ,407, 403 **** EXTRAS **** In One of the Most Premium Neighborhoods of Brampton, just steps to all amenities: Grocery stores, Banks, Restaurants etc. Border Mississauga, Milton, Access to All highways - 401 ,407, 403 (id:50787)
Property Details
|
MLS® Number
|
W8226832 |
|
Property Type
|
Single Family |
|
Community Name
|
Bram West |
|
Parking Space Total
|
2 |
Building
|
Bathroom Total
|
3 |
|
Bedrooms Above Ground
|
2 |
|
Bedrooms Total
|
2 |
|
Cooling Type
|
Central Air Conditioning |
|
Exterior Finish
|
Brick |
|
Heating Fuel
|
Natural Gas |
|
Heating Type
|
Forced Air |
|
Type
|
Row / Townhouse |
Parking
Land
Rooms
| Level |
Type |
Length |
Width |
Dimensions |
|
Second Level |
Primary Bedroom |
4.57 m |
3.04 m |
4.57 m x 3.04 m |
|
Second Level |
Bedroom 2 |
4.57 m |
2.74 m |
4.57 m x 2.74 m |
|
Main Level |
Kitchen |
5.79 m |
3.65 m |
5.79 m x 3.65 m |
|
Main Level |
Living Room |
4.89 m |
4.26 m |
4.89 m x 4.26 m |
https://www.realtor.ca/real-estate/26739876/12-1-beckenrose-crt-brampton-bram-west


