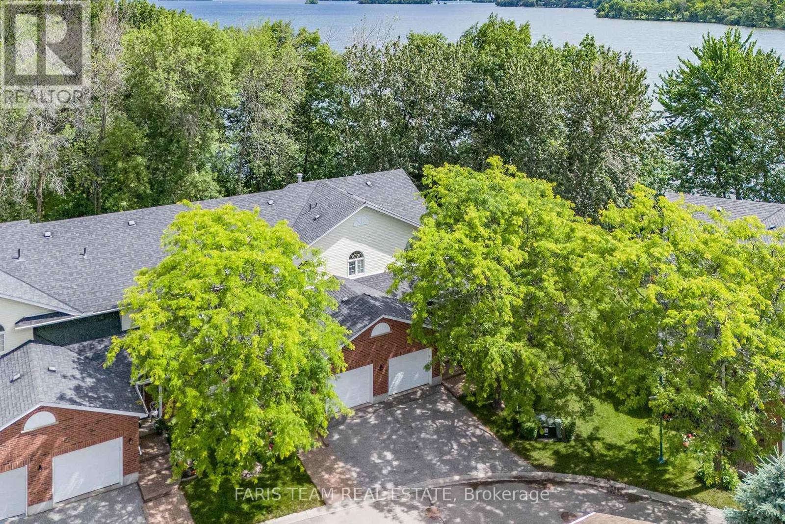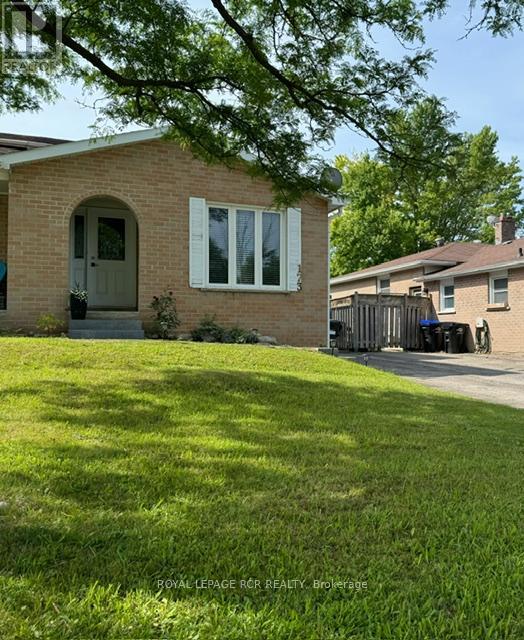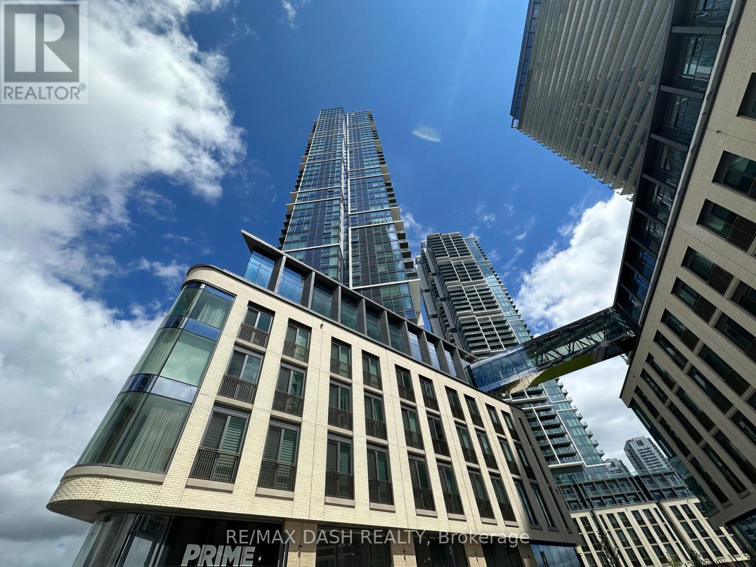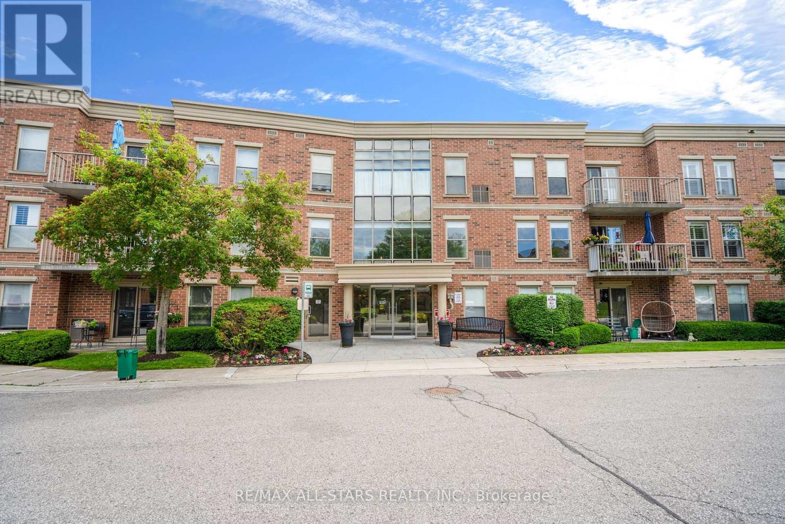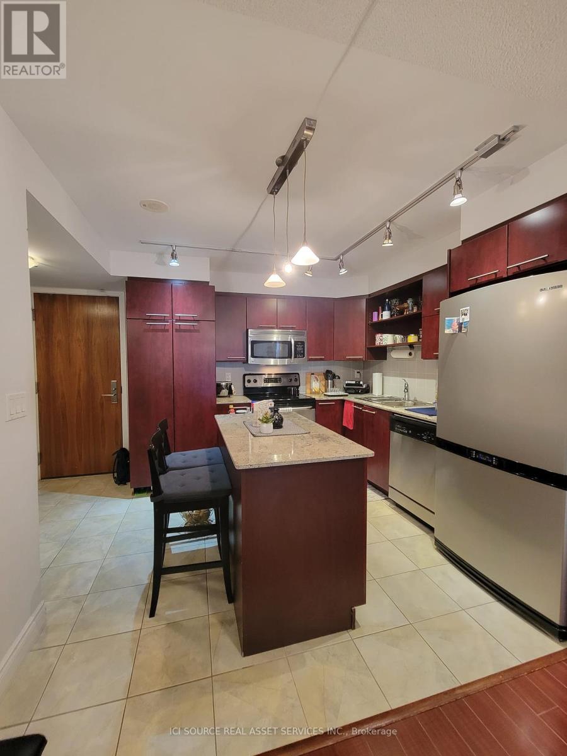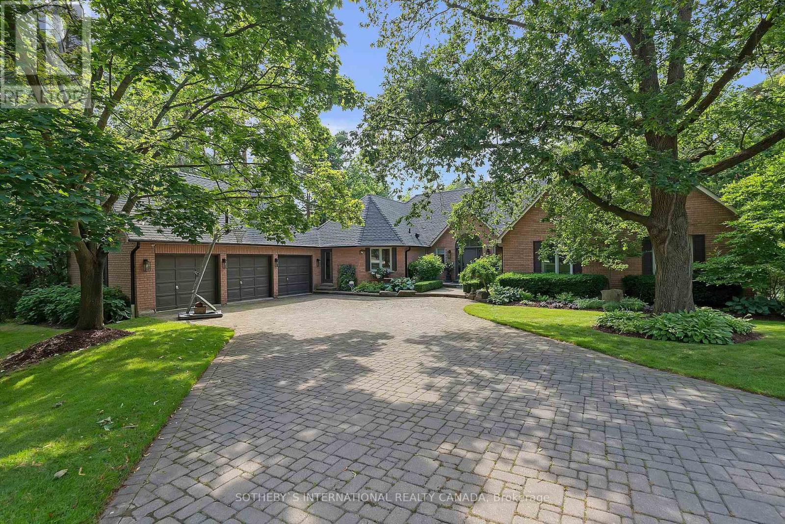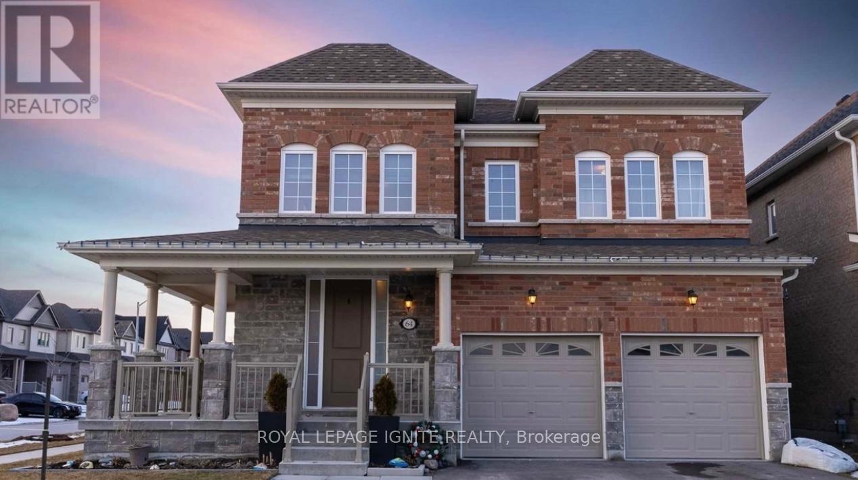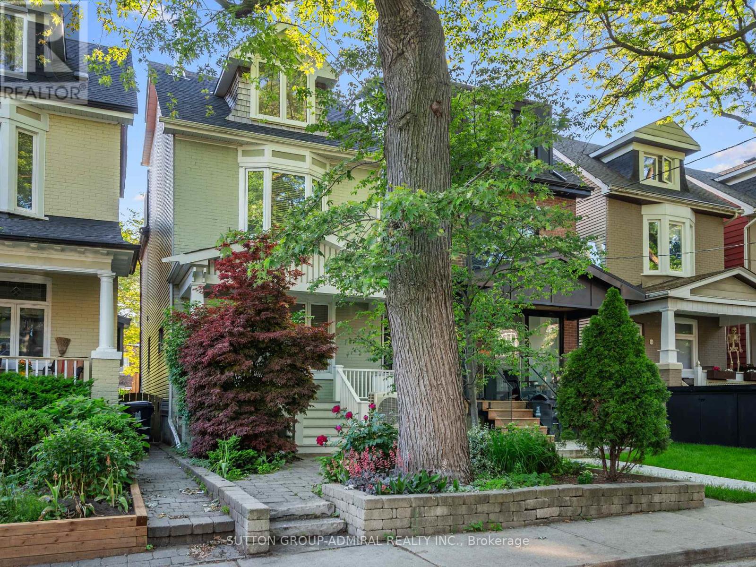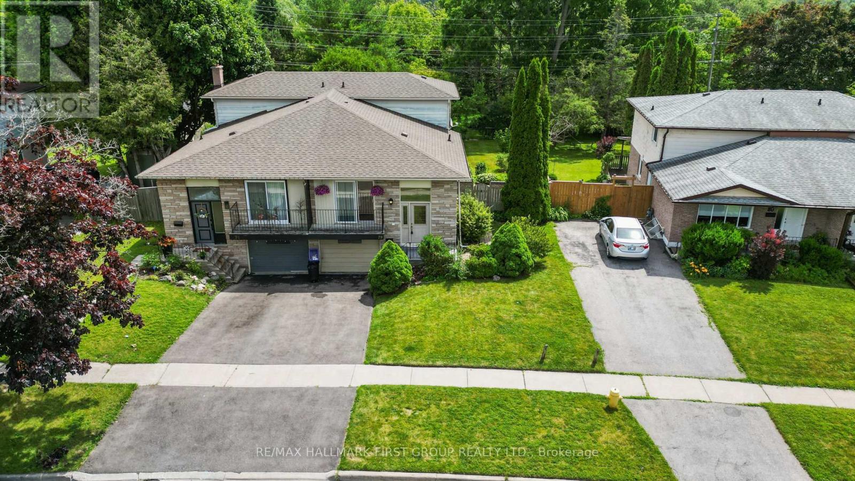10 Shenstone Avenue
Brampton, Ontario
3 Bdrms With 2 Large Bdrooms, This Beautiful Home On A Premium Corner Lot, Offers 4 Washrooms, Finished Basement With Sep Entrance form the side through a nice covered entrance, Upgrades Includes : New Hardwood Floor , Bedrooms And Stairs. New Design Railing. New Doors Throughout The House. NewVanities In All Washrooms + nice wall covernings. New Floor Throughout The First Floor.New Lighting Throughout The House all potlights. New Kitchen Cabinets And 2 Year Old Kitchen Appliances, Fancywall coverings. and more and more to see. **** EXTRAS **** The backyard is a real garden, A well-maintained patioand an additional deck for a gazebo/ Hot Tuband a BBQ area on the side. acess to Hwy 410, Top Schools and Shopping Areas. (id:50787)
Century 21 Heritage Group Ltd.
1 - 125 Long Branch Avenue
Toronto, Ontario
Incredible 3-Bedroom 3-Bathroom Corner 2-Storey Townhome with wraparound porch and patio at highly desired and ideally situated Minto Longbranch! This bright and well-laid out townhome has many incredible features. Enjoy family time in the open concept Living/Dining room with lots of windows for plenty of natural light, high quality laminate floors, and walk-out to veranda. The modern kitchen features granite counters, tile backsplash, newer appliances, and centre island. Upstairs you'll find a fantastic primary bedroom with dual closets and 3-Piece Ensuite. The 2nd and 3rd Bedrooms are located beside a full 4-Piece bathroom. Laundry, Storage, and 2-Piece bathroom are all conveniently located on main floor. One of the most outstanding features is the outdoor space, as along with your massive covered porch you have a large patio perfect for entertaining on warm Summer nights. Conveniently situated close to excellent schools, groceries, amazing restaurants, public transit, Go Train, vibrant festivals, steps to the lake, trails, and more! Perfect for those needing a 3-Bedroom at a reasonable price. There's a lot to love! **** EXTRAS **** Stainless Steel Fridge, Stove, Dishwasher, Microwave. Washer and Dryer. TV Bracket. All Light Fixtures and Window Coverings. No HVAC rental contracts (huge plus)! Parking Spot located right underneath Townhome. View the Multimedia Tour! (id:50787)
Panorama R.e. Limited
13 Putnam Drive
Brampton, Ontario
Absolutely gorgeous home a quiet street, across from the park with no neighbours directly behind, in Fletcher's Meadow area of Brampton. Home boasts a modern open concept design, with 9' ceilings on main, hardwood floors and stairs, a gas fireplace, and California shutters throughout. Basement is finished with smooth drywalled ceilings, laminate floors, pot lights, a computer nook, and bathroom. Also features large cold storage room and ample storage. House is well maintained and shows real price of ownership. **** EXTRAS **** Property is tastefully landscaped with a interlocking concrete pavers, natural stone, and perennial plantings. Full two car garage and double driveway provide ample parking. Sit on your covered porch and watch the kids play at the park! (id:50787)
Ipro Realty Ltd.
141 Vanilla Trail
Thorold, Ontario
Brand new modern home. Over 1500 square feet, upgrades throughout, hardwood flooring on the main floor, wood staircase with iron pickets, walk-in coat closet, laundry on the upper level, Basement not included. Minutes To USA Border, Brock University, Niagara College,15 Min To Go Station. Easy Access To Hwy 406, School, And Park.AC will be installed in Spring, Stainless steel appliances, and washer and dryer garage door opener with remotes. (id:50787)
Better Homes And Gardens Real Estate Signature Service
24 Nordic Trail
Oro-Medonte, Ontario
This beautiful 2 storey home in desirable Horseshoe Highlands is ready for its new family! This home sits on a stunning wooded lot with no through traffic on a quiet, cul-de-sac and the neighbourhood is situated with easy access to all of your favourite year round outdoor activities like golf at Settler's Ghost, skiing at Horseshoe Valley and Mt St Louis, mountain biking, walking/hiking on Simcoe County Forest trails and relaxing locally at the Vett Nordic Spa. The main floor has an updated bathroom with walk-in shower, bedroom, family room and laundry with brand new LG appliances (2024) and has the makings of a great suite for in-laws who need main floor living! The spacious 2 car garage with epoxy flooring has ample room for storage and boasts an interior entrance to the main floor. The second floor features vaulted ceilings, hard wood floors and a family room with sliding door access to both a cozy covered porch and private backyard. The kitchen has new stainless steel/black LG appliances (2024), lots of cupboard space and access to a front deck with sliding doors, for tons of natural light. Three generous bedrooms complete the second floor and the primary bedroom has both an ensuite and walk in closet. The backyard is an outdoor entertainer's dream, complete with a generous sized composite deck, swim spa (with partitioned hot tub) and cabana. Ideally situated between Barrie and Orillia, you are surrounded by a variety of outdoor activities and the amenities of Craighurst (grocery store/LCBO, gas station, pharmacy and restaurants) are a 5 minute drive away. **** EXTRAS **** Kohler generator, Swimlife swim spa/hot tub, wine fridge in cabana (id:50787)
Century 21 B.j. Roth Realty Ltd.
753 Fifth Avenue
Tay, Ontario
Welcome to your new dream home, recently finished this year in 2024! This stunning home boasts 3 spacious bedrooms and 3 modern bathrooms, perfect for comfortable family living. The open-concept layout features a gourmet kitchen with high-end finishes, a bright living area and large windows. The oversized double garage is sure to impress, with room to park multiple vehicles and still have plenty of room to work on projects. Enjoy the serene surroundings on your private deck and beautiful backyard. Conveniently located close to amenities such as Patterson Park, multiple marinas, schools, shopping, restaurants, trails and so much more. Don't miss out on this excellent opportunity! (id:50787)
Keller Williams Co-Elevation Realty
3 Stuart Avenue
Barrie, Ontario
Stunning upgraded home situated on a premium corner lot with pool sized backyard. With 9 ft ceilings & over 4200 sqft of finished living space provides ample space for family living and entertaining. This bright and sun filled home features 4 large bedrooms, each with own ensuites & walk-in closets. One bedroom located on the main floor with its own full bathroom. The 2nd floor houses the luxurious main bedroom with a stunning 5 piece ensuite along with 2 additional bedrooms and upper level laundry. Beautifully finished basement offers additional living space, a separate toy/recreation room, 2 additional bedrooms, media room additional laundry room and a full bathroom! Walking distance to nearby premier schools, parks and minutes from everyday amenities like Costco, Hwy 400 and Go Train while relishing in the proximity to the Waterfront. **** EXTRAS **** New Appliance (24'), New Hardwood Floors on 2nd Lvl,Professionally cleaned/polished floors on the main/2nd lvl, Freshly Painted throughout, Newly painted Kitchen Cabinets, New Kitchen hood and backsplash, New pot lights, fully Finished Bsmt (id:50787)
Property.ca Inc.
523 - 60 Museum Drive
Orillia, Ontario
Top 5 Reasons You Will Love This Condo: 1) Located in the adult community of Leacock Village, offering a peaceful and community-oriented living environment 2) End unit nestled in a serene setting with a generously sized back and side yard, complemented by two inviting decks and a charming balcony that offers glimpses of soothing partial water views 3) Main level primary bedroom beautifully enhanced by a spacious ensuite 4) Expansive open-concept kitchen and dining area, ideal for hosting gatherings and creating memorable moments with family and friends 5) Steps away from Lake Couchiching, offering convenient access to scenic waterfront trails for leisurely strolls and outdoor enjoyment. Age 25. Visit our website for more detailed information. (id:50787)
Faris Team Real Estate
206 Diana Drive
Orillia, Ontario
Location! Location! Steps to University with finished walkout basement, amazing shopping & quick HWY access!! Lovely 3 plus 1 bedroom home with engineered hardwood, finished basement with 2-piece bathroom & walk-out to very generous sized fenced backyard. Great open concept design! Modern kitchen with island, quartz counter tops, stainless steel appliances, walk out to deck! Lots of windows, main floor laundry, main floor 2-piece bathroom. Primary suite with private doors, walk-in closet, ensuite and good sized 2nd and 3rd bedrooms. Paved driveway with added interlock stone for additional parking. A must see! Great opportunity for investors & families! Nature trails, 5 minutes to Bass Lake & close to Lake Couchiching & Simcoe. (id:50787)
RE/MAX Crosstown Realty Inc.
2900 Lakeshore Road E
Oro-Medonte, Ontario
Top 5 Reasons You Will Love This Home: 1) Introducing this large 4-bedroom detached family home, ideally situated just steps away from the picturesque Carthew Bay, offering easy access to Lake Simcoe, perfect for swimming and boating enthusiasts 2) Step inside to an inviting open-plan layout on the main level, featuring a spacious and bright eat-in kitchen with additional side access to a generously sized, mature treed lot, ideal for outdoor activities and relaxation 3) Four well-sized bedrooms and two full bathrooms ensuring ample privacy and comfort for the entire family, plus a cozy lower level family room that has a walkout to the backyard 4) Sizeable double-car garage offering a separate entrance to the basement for added convenience 5) Additional workshop attached to the rear side of the garage and an oversized shed, providing ample storage space. 2,632 fin.sq.ft. Age 49. Visit our website for more detailed information. (id:50787)
Faris Team Real Estate
7830 County Road 169
Ramara, Ontario
*OVERVIEW* New Built-in 2019. Triple Car Garage, 2 Storey detached house, 1 Acre (100 ft x 435 ft) lot. 2,285 Sq/Ft - 3 Beds - 4 Baths. *INTERIOR* Open floor plan. Sun-filled living room, Open concept Eat-in kitchen with walkout to the back deck, stone counters, large Island with custom cabinets, SS Appliances including French door fridge, induction cooktop, double oven, and convection microwave. Primary bedroom with walk-in closet plus additional double wide closet and 3 pcs ensuite. Two more bedrooms and 4 pcs bathroom on the second floor. Rough in for 2nd-floor laundry. Fully finished walk-out basement with spacious rec room and 2 pcs bathroom combined with laundry room. *EXTERIOR* Large back deck. Front porch. Curb appeal, Landscaped yard with a French system, tons of parking space. Additional room to park trailers and toys. *NOTABLE* 1 Acre deep well-maintained premium lot. Minutes away from Washago. In close proximity to shops, parks, highways, & various outdoor activities. (id:50787)
Real Broker Ontario Ltd.
108 Mckean Drive
Whitchurch-Stouffville, Ontario
Experience luxury living in this brand-new Cityside masterpiece in Stouffville! This all-brick, modern-look detached home features a spacious layout with 4 bedrooms and 4 bathrooms. Step through the inviting 8-foot double front entry for seamless access. The main floor boasts soaring 10-foot smooth ceilings, creating an airy and sophisticated atmosphere. Enjoy the relaxing ambiance of a spacious family room with a cozy gas fireplace, along with a separate living and dining room. The upgraded chef's kitchen is a delight with a large island, quartz countertops, and a breakfast area perfect for entertaining and family gatherings. Hardwood floors adorn the main level. The second floor features 9-foot ceilings and bright light flows through the elegant master bedroom, which boasts a 5-piece ensuite and his-and-hers 2 walk-in closets. Each of the additional three bedrooms offers spacious ensuites or semi-ensuites, and there is a convenient second-floor laundry room. This home is distinguished by its unique walk-up separate entrance to the basement with large windows and a city permit to build a 2-bedroom, 1-bathroom legal basement apartment. Additional features include EV charging, a 200 AMP electrical panel, a garage door opener with Wi-Fi and keypad, a smart thermostat, air conditioning, brand new high-end appliances, modern zebra window covers, a 7-year Tarion warranty, a gas fireplace, and parking for up to 6 cars. This home offers endless possibilities. Don't miss the chance to make it yours! Enjoy A Balanced Lifestyle That Puts Country Charm And Urban Convenience All Just Minutes From YourDoorstep. **** EXTRAS **** Stouffville Go Station/Bus, Mins To School, Parks/Bike Trail, Community Centre, Library,Easy Access To Hwy 404/407, Golf, Parks.All Appliances and Window Covers, AC, Garage Remote, and E/V wiring to the Garage (id:50787)
RE/MAX Royal Properties Realty
173 Beattie Avenue
New Tecumseth, Ontario
Welcome to the charming backsplit starter home in the heart of Alliston! With numerous updates and renovations. The majority of the windows were done 2022, as well as the soffits and eavestrough. The furnace was replaced in 2021, air conditioner was replaced in 2020. Bathroom re-done in 2024. Close to shopping and few minutes walk to the school. Freshly painted throughout. **** EXTRAS **** Imagine taking your kids to the park across the street for a fun-filled afternoon. Don't miss out on this fantastic opportunity to start your family chapter in this wonderful home. (id:50787)
Royal LePage Rcr Realty
57 Hurd Street
Bradford West Gwillimbury, Ontario
**Must See move-in ready MULTI FAMILY Home features over 3000sqft, quiet, friendly street with sep entrance in law in basement: kitchen has upgraded appliance, quartz countertop, pantry, mini fridge, pot filler, undercounter light, pop-up plug, bar seat), in-floor heat in entry, 2 large bedrooms with a Primary bedroom on second level, 100-year-old barn board accent wall. Heated 525sqft 2 car Garage & 5 car paved driveway. Backyard has 17'x7' Swim Spa Hottub in winter/Pool in summer, fully landscaped with Sprinkler system, Back deck, Interlock patio, Swim Spa deck & Front deck. Aluminum siding Painted 2023, hot water tank 2023, Windows 2019, Roof 2012 . This is the perfect home for MULTI GENERATIONAL families and an added bonus of a bachelor main level sep entrance in law suite to supplement your mortgage. This house is a unique one of a kind must see!! See attachments for full features list (id:50787)
Century 21 B.j. Roth Realty Ltd.
1001 - 100 Promenade Circle
Vaughan, Ontario
Welcome to 100 Promenade! This bright and spacious 3-bedroom condo is part of a charming community in the highly sought-after Thornhill area. The open-concept layout features an impressive indoor living space and a gorgeous balcony with expansive views. The primary bedroom comfortably accommodates a king-size bed and includes a walk-in closet and ensuite bathroom. This well-maintained building fosters a vibrant community with activities such as bingo nights, bagel nights, and a book club, making it more than just a residence but a true home. The amenities include a sauna, a resident-exclusive park, a large pool, a fitness room, a putting green, guest parking, and so much more! This unit includes 1 parking spot and two lockers. Incredible location steps from the Promenade Mall, libraries, places of worship, restaurants, transit-bus terminal, and highways! You won't want to miss this! (id:50787)
Bosley Real Estate Ltd.
4606 - 1000 Portage Parway
Vaughan, Ontario
Absolutely Stunning! Located At The Heart Of Vaughan. Steps To Vaughan Metropolitan Centre, Subway At The Door Step, Easy Access To Highway , Shopping, Restaurants, Entertainment, York University, 9 Acre Park. 9' Ceilings, South Unobstructed View With 620 Sf + 105 Sf Balcony. 1 Parking Included. Large Den With Separate Door CAN be used as a second bedroom or large office. **** EXTRAS **** Fridge, Microwave & Dishwasher. Stone Cooktop. Washer & Dryer. 24,000 Sq Ft Of Amenities, Indoor Running Track, 2 Storey Fitness Centre, Cardio Room,Yoga Spaces,Basketball Court,Squash Court, Rooftop Pool, Luxury Cabanas, Working Space. (id:50787)
RE/MAX Dash Realty
1605 - 9235 Jane Street
Vaughan, Ontario
Stunning Sub-Penthouse With Unobstructed South Western Views! A Very Special corner unit with expansive 160 Sq Ft wrap around balcony. Enjoy Sunrise/ Sunsets & CN Tower Skyline Views all from your condo! Very Bright Condo with 9' Smooth Ceilings & Floor to ceiling Windows. Wide Open Floor Plan Approx 1,200 Square Feet w/ Two (2) Large Bedrooms & Two (2) Full Bathrooms. Modern White Kitchen with Quartz Counters/ Stainless Steel Appliances & Large Pantry for all your storage! Brand New Laminate Flooring Throughout. Full Sized En Suite Laundry. Two (2) Underground Parking Spots. Luxury Living Lifestyle! **** EXTRAS **** State-of-the- art Amenities; Gym, Games Room, Billiards, BBQ Deck & Surrounded by 20 acres of greenspace! Visitor Parking. Luxurious Lobby w/ Full Time Concierge. Walk to Vaughan Mills & All Major Shopping! (id:50787)
RE/MAX Hallmark Chay Realty
100 Bentwood Crescent
Vaughan, Ontario
Welcome To 100 Bentwood Cres In Sought After Thornhill Woods! Well Maintained 4 Bedroom Family Home! Excellent Layout, 9 Ft Ceilings, Gleaming Hardwood, Gas Fireplace In Family Room. Granite Counters & Pot Lights In Kitchen With Breakfast Area & Walk Out To Backyard! California Shutters Throughout, 2nd Floor Laundry. 4 Pc Ensuite In Primary Bedroom & Walk Out To Balcony In 2nd Bedroom. Direct Access To Garage. Rough in Bathroom in Basement. Just Minutes To Schools, Parks & Trails, Transit, Community Centre, Entertainment & Shopping! **** EXTRAS **** Fridge, Stove & Range Hood, Microwave, Dishwasher. Washer & Dryer, All Elfs, All Window Coverings, Shed in backyard, Hot Water Tank & Furnace. (id:50787)
Sutton Group-Admiral Realty Inc.
Upper - 211 Silverbirch Drive
Newmarket, Ontario
Beautiful 3 bedroom / 2 bath main floor unit with separate entrance. Spacious, open living space with fresh neutral colours, large windows, LED pot lights and laminate flooring throughout. The kitchen is equipped with stainless steel appliances, including double oven & B/I dishwasher. Primary bedroom features ensuite with spacious shower. In suite washer and dryer. Prime location is safe & quiet, a short walk to schools and major shops on Davis & Yonge. Shared backyard backs onto park with gate access. **** EXTRAS **** Unit built with all permits and according to Ontario Building Code. Basement apt is registered as a legal unit with city. Fire and sound separation between upper and lower units. (id:50787)
Keller Williams Realty Centres
205 - 22 James Hill Court
Uxbridge, Ontario
Spacious 1,521 sq ft (per MPAC) 2 Bedroom plus Den with ample in-suite storage in the desirable Bridgewater building within walking distance to all of Towns amenities. Be part of a dynamic community of residents who gather for games and events in the common meeting/recreation room. Enter the building through the secure vestibule to a recently updated lobby. This 2nd floor corner unit has the benefit of numerous windows allowing light to fill the space. The open concept layout makes entertaining a breeze - the kitchen features granite countertops and a centre island, the dining area is large enough for your full dining set and the living area, surrounded by light, has a patio slider out to your private balcony. Off the dining room is a lovely den/office with glass door and large windows. The principal bedroom features a juliette balcony, walk in closet and 4 pc ensuite with a walk in shower with accessibility bars and soaker tub. The 2nd bedroom is also a good size with a large closet and 2 windows making it a nice, bright space. The main bathroom features a tub/shower combination and you'll also find in-suite laundry conveniently tucked away. In-suite furnace and air conditioning units allow you to control the temperature in your own unit. The underground parking level includes a workshop and car wash station. Your owned and dedicated parking space is located on this level. Each level of the building has a garbage chute for waste, recycle bins and there are additional recycle bins in the parking level. **** EXTRAS **** Vibrant Community of Residents with an Active Social Calendar of Optional Events including: Social Hour and a Craft Group on Fridays, Euchre on Tuesdays, Mahjong on Wednesdays and a Condo Dinner once a month! (id:50787)
RE/MAX All-Stars Realty Inc.
Th09 - 1010 Portage Parkway
Vaughan, Ontario
Welcome to a bright and modern 3 B/R + Den townhouse in a prime location across Vaughan Metropoliton centre!. Walking distance to VMC subway and close to Vaughan Mills, Walmart, Costco and Higway 400. High Ceiling, Quartz counter with SS appliances. Large rooftop terrace with BBQ hookup for recreation. Den is large enough for home office! **** EXTRAS **** Tenant Can Use Condo Facilities Gym, Party Rm, Concierge & Visitor Parking. Tenant Pay All Utilities & Purchase Tenant Insurance. (id:50787)
Exp Realty
413 Tennant Circle
Vaughan, Ontario
Brand new , never lived in , Beautifully upgraded Fieldgate home in Vellore Village 3 bed and 3 washrooms. All Brick, 3 parking (optional 4th parking), Upgrade kitchen with Quartz Counter top, 9 feet Ceilings. Walking distance to Walmart, Dining, Banks (id:50787)
Homelife/miracle Realty Ltd
518 - 37 Galleria Parkway
Markham, Ontario
Immaculate 2 bedroom 2 full bath luxury condo unit in a desirable Leslie and Highway 7 area. This 835 square feet unit comes with an Extra large balcony and one parking spot and locker. The split bedroom layout features granite all through the kitchen area, stainless steel appliances and the unit is in excellent condition. Steps away from public transportation and minutes away from highway 407 and highway 404. Grocery stores, malls and restaurants at your fingertips. The amenities are top-notch. Gated 24 hour concierge, party room, game room, card room, guest suits, theater room, superb gym with a swimming pool and two saunas. Available Mid July/2024 DON'T MISS OUT. **** EXTRAS **** New Light fixtures *For Additional Property Details Click The Brochure Icon Below* (id:50787)
Ici Source Real Asset Services Inc.
509 - 233 South Park Road
Markham, Ontario
Tremendous split layout, bright 2 bedroom with an unobstructed view and parking. Quiet, prestigious Eden Park tower featuring high end facilities, including indoor pool, concierge, visitor parking, sauna, multipurpose room, upgraded kitchen, back-splash, 9 ft ceilings and much more! **** EXTRAS **** Fridge, stove, washer, dryer. (id:50787)
RE/MAX Hallmark Realty Ltd.
1218 - 60 South Town Centre Boulevard
Markham, Ontario
Indulge In The Serene Beauty Of The Park And Fountain With Stunning West-Facing Views From Your Very Own Spacious Balcony! This Magnificent 2-Bedroom Unit At The Majestic Court In Unionville Offers A Split Layout, Generously Sized Rooms, And Comes Complete With Parking And A Locker For Your Convenience. Located In One Of The Most Desirable Areas, This In-Demand Location Offers Unparalleled Convenience With Proximity To The Mtc, Shopping, Restaurants, Transit, And Schools. Enjoy World-Class Amenities Within The Building, Including A Fitness Center, Pool, And More. Don't Miss Out On This Opportunity! **** EXTRAS **** Extras Include Fridge, Stove, Washer/Dryer, Dishwasher, All Elfs & Window Coverings. (id:50787)
RE/MAX Hallmark Realty Ltd.
5 Williamson Terrace
Aurora, Ontario
Seldom does a property come to market on this coveted Hills of St. Andrew court. On approx. a half acre, this property is ideal for those looking for a landscaped private outdoor space & a very functional floor plan ideal for all stages of living. Towering trees & hedging, as well as a spacious pool area, provide areas to entertain with family & friends or to enjoy a morning coffee. The kitchen includes a large centre island & opens to a breakfast area & family room. A walkout to a new deck completes the picture. Living room & dining room share a two-sided fireplace. This level includes a den & an office (which could become a 5th bedroom). The primary includes a wall of built-in drawers, skylights, walk-in closet & 5-pc en suite. The lower level includes book cases, semi-kitchen, storage & gas fireplace. This area walks out to a private salt-water pool with sophisticated landscaping. Outdoor lighting & irrigation. The property is fenced & has a 3-car garage. Adjacent trail system. **** EXTRAS **** A wonderful option for St. Anne or SAC families. New roof 2021, new furnace & AC 2021, new exterior doors 2021, gazebo 2021, new pool heater 2021, new deck off of kitchen 2024. Measurements to be confirmed by buyer. (id:50787)
Sotheby's International Realty Canada
43 Belvedere Crescent
Richmond Hill, Ontario
Welcome to 43 Belvedere Crescent, a charming 3-bedroom, 3-bathroom home nestled in the heart of Richmond Hill, Ontario. This delightful residence offers a perfect blend of comfort, convenience, and charm. Inside, you'll find spacious living areas filled with natural light, ideal for entertaining guests or relaxing with family. The well-appointed kitchen boasts a large eat-in area, ample storage, and walk-out to backyard retreat. Each of the three generously sized bedrooms provides a tranquil retreat, while the three updated bathrooms ensure convenience and privacy for all. Located in Crosby, this home is just a short distance from the scenic Mill Pond, perfect for leisurely walks and outdoor activities. Commuting is easy with the Richmond Hill GO Train Station nearby, and excellent connectivity to Toronto via Yonge Street and Highway 404. You'll also enjoy the convenience of a variety of shops, restaurants, and services just minutes away on Yonge Street. Don't miss the opportunity to make 43 Belvedere Crescent your new home. **** EXTRAS **** All electrical light fixtures, all window coverings, stainless steel fridge, stainless steel stove, stainless steel microwave hood range, gazebo, patio furniture. (id:50787)
Exp Realty
22 Rolling Green Court
Vaughan, Ontario
Welcome to 22 Rolling Green Court, an extraordinary estate nestled in the prestigious community of Kleinburg, Ontario. This magnificent home spans 5,891 square feet and is situated on a tranquil cul-de-sac, offering unparalleled privacy and luxury. Step inside to discover a residence adorned with numerous upgrades throughout, showcasing impeccable attention to detail and craftsmanship. The grand chef's kitchen is a culinary enthusiast's dream, while the soaring ceilings add a sense of grandeur to the living spaces. The property features a desirable ravine lot, providing picturesque views and a serene backdrop. The walkout basement offers additional living space and easy access to the beautifully landscaped backyard. With a spacious three-car garage, ample storage, and top-of-the-line finishes, this home is the epitome of sophisticated living. Experience the perfect blend of elegance and functionality in one of Kleinburg's most sought-after locations. Don't miss the opportunity to own this exceptional property in a prime location (id:50787)
RE/MAX West Realty Inc.
5802 - 950 Portage Parkway
Vaughan, Ontario
Luxury Corner Unit, 2 Bedroom + 2 Baths, Large Balcony With Breathtaking Views. Prime Location In Vaughan Metropolitan Centre Just Steps Away From Ttc Subway & Viva Transit. Walking Distance To Restaurants, Shopping, Banks, Ymca, Costco, Cineplex & More! Easy Commute To York University (Apprx. 5 Min) & Downtown Toronto (Apprx. 30 Min). Close To Hwy's 7, 400 & 407. No Pets. Non-Smokers. **** EXTRAS **** B/I Fridge, B/I Cooktop, B/I S/S Wall Oven, B/I S/S Range Hood Fan, S/S Microwave & B/I Dishwasher. Stacked Washer & Dryer. Includes: Parking & Locker. Tenant Pays Own Heat, Hydro, A/C & Water. (id:50787)
Ipro Realty Ltd.
744 Arthur Street
Newmarket, Ontario
Step into the heart of modern suburban living in the highly sought-after Gorham College Manor area. This recently renovated 4-bedroom, 2-bathroom home boasts a large wrap around porch, an upgraded European-style metal roof with a lifetime warranty and offers a perfect blend of comfort and elegance. High ceilings and ample natural light greet you as you enter. You'll find beautiful crown moulding, premium vinyl and hardwood floors, and pot lights adding to its charm throughout the house. The spacious living room boasts built-in ceiling speakers, ready to transform your movie nights into a cinematic experience. The primary bedroom features a generous walk-in closet, while a second bedroom also offers a walk-in closet. The expansive kitchen is a chef's delight, featuring stainless steel appliances, plenty of counter space, and storage, making it ideal for culinary enthusiasts. Step outside to the sprawling backyard, a peaceful retreat with lush greenery, perfect for outdoor gatherings or simply unwinding. The unfinished basement with a walk-out provides an opportunity for rental income or an in-law suite. Conveniently located a 10 minute walk to Southlake Hospital, Fairy Lake, Historic Main St, and River Walk Commons where you will experience summertime fun with a splash pool, concerts, festivals, stand-up comedians, movie nights, open-air theatre, and the Newmarket Farmers Market. In the winter it transforms into a winter wonderland with sparkling lights and ice skating. Also, within walking distance, you will find a network of walking trails, an elementary school, and Catholic and Public high schools. Plus, easy access to restaurants, transit, GO station, and highways 404 and 400. **** EXTRAS **** Listing contains virtually staged photos. (id:50787)
Sutton Group-Admiral Realty Inc.
48 Times Avenue
Markham, Ontario
Incredible Opportunity to live in and generate income at the same time! Main floor converted to studio rental with laundry and ensuite. Luxury 3 storey almost 2000 sq. ft. 4 Beds and 4 Baths total in the heart of Commerce Valley with Finished Basement.*Ideal Open Concept Layout*Direct Access to Garage*Modern Upgraded Quartz Kitchen*Transit at your Door*Close to GO, 404 & 407, Restaurants and All the Amenities you can imagine, including Community Centers **** EXTRAS **** Fridge(s), Stove Washer & Dryer x2, Heated Dryer Rack, Dishwasher, Kitchen Water System, Central Air Conditioner, Garage Door Opener and remote, All Light Fixtures and Window Coverings, Home Security System (id:50787)
Century 21 Leading Edge Realty Inc.
39 Arden Crescent
Toronto, Ontario
Welcome to this charming bungalow situated on a larger, well-manicured corner lot at the end of a quiet dead-end street. This delightful home boasts numerous updates and features that are sure to impress. The majority of the windows have been replaced, ensuring an abundance of natural light throughout the home. The kitchen has been tastefully updated with ceramic backsplash, a slide-in stove, pot lights, and an upgraded hood fan, making it a perfect space for culinary enthusiasts. Inside, you will find a harmonious blend of hardwood, ceramic, and laminate flooring, adding both style and durability. The side door provides easy access to the spacious and inviting large deck, perfect for outdoor entertaining and relaxation. The basement features large windows, making the space bright and welcoming. This home offers a perfect blend of modern updates and classic charm, making it a must-see. **** EXTRAS **** Side door. Finished basement. (id:50787)
Royal LePage Real Estate Professionals
2694 Sapphire Drive
Pickering, Ontario
Welcome to this stunning and 2022 built home that combines modern elegance with everyday functionality by quality builder Aspen Ridge homes. Nestled in one of Pickering's most sought-after neighborhoods. This home offers a perfect lend of luxury, comfort, and convenience. The home with hardwood flooring throughout boasts an open-concept design that seamlessly connects the living, dining, and kitchen areas, prefect for entertaining family and friends. The primary suite is a private retreat complete with a walk-in closet and a spa-like ensuite bathroom. Additional bedrooms includes private laundry ( 2k/ months if rented) this tranquil neighborhood provides easy access to schools, parks, shopping centers and major highway, hospitals, community center, recreational facilities and golf clubs, ensuring convenience at your doorstep. **** EXTRAS **** Stainless steel fridge, gas stove, dishwasher, washer& dryer. All existing light fixtures & window coverings. 2 bd finished basement apartment with own laundry. (id:50787)
RE/MAX West Realty Inc.
64 Bill Hutchinson Crescent
Clarington, Ontario
This Beautiful Detached Home, Situated On A Large Corner Lot In North Bowmanville Community, Features 4 Spacious Bedrooms And 4 Washrooms. Stunning Finishes Includes A Modern Kitchen With Quartz Countertops And Hardwood Flooring Throughout. Don't Miss This Home As It's Got An Amazing Main Floor Layout, Close To All Amenities And Ideal For Those Who Work From Home In Today's Hybrid Work Environment. (id:50787)
Royal LePage Ignite Realty
73 Mcsweeney Crescent
Ajax, Ontario
Nestled in the highly coveted neighborhood of Northwest Ajax, this beautiful home is the epitome of desirable living. Impeccably maintained, this bright and spacious 3-bedroom gem sits on a premium lot. With its easy-to-maintain design, you'll have more time to enjoy life. Abundant windows invite breathtaking sunrises and an abundance of natural light into every room. The spacious backyard, complete with a charming treehouse deck, provides a perfect retreat for outdoor enjoyment. Conveniently located just minutes from Highway 401, with numerous shopping centers within walking distance, this home offers both tranquility and accessibility. **** EXTRAS **** Fridge, Stove, Hood Fan, Dishwasher, Washer, Dryer, A/C Furnace, All Electrical Light Fixtures &Window Coverings. (id:50787)
RE/MAX Community Realty Inc.
30 Galt Avenue
Toronto, Ontario
Welcome to this beautifully renovated 3 bedroom, 2 bathroom home nestled on a meticulously manicured lot in the heart of Leslieville. This residence seamlessly combines contemporary design with modern functionality, creating an inviting and stylish living space perfect for families and professionals alike. Enjoy the brand new sunroom addition off the modern eat-in kitchen, providing a versatile space for dining, relaxing, or entertaining guests year-round. The stunning contemporary kitchen is the centerpiece of this home, featuring built-in stainless steel appliances and ample cupboards for storage and a convenient breakfast bar. Experience the warmth and elegance of hardwood floors throughout the home, adding a touch of sophistication to every room. Pot lights illuminate the space, while bay windows offer picturesque views and allow natural light to flood the interior. The third floor boasts a loft with a vaulted ceiling, providing an airy and spacious retreat. This cozy space includes a fireplace for added warmth and ambiance, and a walkout to a private sundeck, perfect for enjoying your morning coffee or unwinding in the evening. The basement is a wonderful extension of the family living space ideal for game or movie night. Also featured is a newly landscaped, maintenance-free yard - a beautiful outdoor space without the hassle of upkeep. Situated just a 2-minute walk from Hideaway Dog Park and Playground, this home is ideal for families with children and pets. Quick access downtown makes commuting a breeze and places you in close proximity to the city's vibrant amenities. Contemporary design, practical features, and an unbeatable location! Don't miss the opportunity to make this exquisite property your new home. **** EXTRAS **** 4 Season sunroom w/warranty, Hardwood on 3 floors, Laminate in sunroom, Frameless glass shower stalls, 3 doors replaced on the 2nd floor, Front porch railings and stairs, Wood staining sealing of 3rd floor sundeck, Front garden leveling. (id:50787)
Sutton Group-Admiral Realty Inc.
206 - 3220 Sheppard Avenue E
Toronto, Ontario
Welcome To East 3220 Condominiums! Toronto's Premiere Upper East Side Community. This Spacious and Modern Unit Offers A Functional Layout with 9 Ft Ceiling, 821 Sf Of Interior Living Space + Large Balcony. The Unit Boasts A Sophisticated Master Bedroom With A Large Double Sliding Door Closets with Glass Barn Door. The Den Is A Spacious Room With A Closet and A Door, Can Be Comfortably Used As A Bedroom. Open Concept Living and Dining Room with Floor To Ceiling Windows. Upgrades Include: Vinyl Flooring, Granite Countertops with Backsplash, Bathroom Tile Wall. Conveniently Located Near401, 404, And The Dvp, Schools, Fairview Mall, TTC, Restaurants, And Shops. (id:50787)
Royal LePage Ignite Realty
2616 Hibiscus Drive
Pickering, Ontario
Step inside and experience the grandeur of a dramatic 8' entry door. Soaring 9' ceilings on both the main and upper floors are accentuated by smooth finishes, creating a light and airy feel throughout. Main floor pot lights illuminate the expansive space boasting rich hardwood flooring.The chef's dream kitchen awaits! Sleek 12"" x 24"" floor tiles flow seamlessly, complementing the soft-close cabinetry and full-height backsplash. Unleash your culinary creativity with a standalone hood fan, pull-out spice rack, convenient garbage/recycling bins, and a pot filler for effortless cooking. Plus, a soap dispenser by the sink adds a touch of luxury. Entertain effortlessly with a gas line rough-in for future appliances and a deck accessible directly from the kitchen, perfect for summer BBQs with the additional gas line waiting for your grill.Elegant touches continue upstairs. Stained oak stairs with wrought iron pickets lead to the upper floor, where the 9' ceilings create a sense of spaciousness.The modern bathroom boasts a frameless glass shower, perfect for a spa-like experience. Climate control is a breeze with central air conditioning ensuring year-round comfort.This stunning townhouse offers everything you need for a comfortable and stylish lifestyle. **** EXTRAS **** 5 Appliances: fridge, dishwasher, electric stove, washer and dryer, a/c (id:50787)
6h Realty Inc.
32 Coote Court
Ajax, Ontario
""""""Motivated seller"""""" Welcome to a brand new freehold townhome! Nestled in a peace cul-de-sac, this peaceful residence offers a scenic backdrop of lush greenery. Boasting three bedrooms plus Den and four bathrooms (2 full and 2 half), this end unit townhome ensures unparalleled comfort. Step inside to discover its harmonious open-concept design, seamlessly blending the living area, kitchen, dining space, and great room. Walkout to backyard, creating a warm atmosphere with easy access to the backyard, while the main level showcases impressive High ceilings, 9ft providing a spacious and airy ambiance. Enhancing its charm, the home features, Balcony that offers tranquil views of the backyard and wooded area. Covered under Tarion warranty, the home features quartz countertops, natural stairs, and beautiful flooring. Conveniently located near shopping centers, Highway 407 and 401, schools, restaurants, place of worship and much more. (id:50787)
Skylette Marketing Realty Inc.
88 Radford Drive
Ajax, Ontario
Welcome To Detached Two-Storey, Two-Bedroom Home Nestled In A Prime Location In Westney Heights inAjax! Tones of Upgrades, New Roof, New Driveway, New interlocking patoi in the backyard. In TheLiving/Dining Rm, Upgraded Kitchen, A Large Master Bedroom With Wall To Wall Closets, New 4 Pc B/RmAnd A Professionally Finished Bsmt. The Backyard Is Perfect For Summer Entertaining! Steps ToSchools, Parks, Shoppes, Transit & All Amenities. Excellent Location For Commuters W/Easy Access ToHighway and 5 minutes to 401 and Go statio (id:50787)
RE/MAX Premier Inc.
32 Coho Drive
Whitby, Ontario
Discover your dream home with this newly built, meticulously designed corner townhouse in Rural Whitby. Constructed in 2020, boasting 1971 sqft of stylish interior living area, this 4 bedroom, 4 bath home exudes modern comfort for today's lifestyle. Open concept kitchen with high-quality stainless steel appliances. Take one step inside and you'll be greeted by an alluring atmosphere, thanks to the engineer hardwood flooring throughout the house. A welcoming gas fireplace situated in the main floor adds a cozy, ambient touch perfect for those chilly winter nights. The attention to detail carries on with impeccable features like 9-foot ceilings and potlights. Direct access from the garage is a welcoming added convenience. The extra space this home offers is exceptional. A finished basement, complete with a 3 pcs bath and an additional spare bedroom, provides a great space for a family entertainment room, kid's playroom and fitness room. Location is prime! Only a few minutes drive to major highways - Hwy 401 and Hwy 412. Proximity to schools, shops, groceries, & parks. (id:50787)
Keller Williams Legacies Realty
1409 Salem Road N
Ajax, Ontario
Welcome to this Spacious End-Unit Townhouse In Northeast Ajax. 9Ft Ceiling on first Floor. Upgraded Large Kitchen Has Granite Countertops & Walk Out To a Large Sun Deck; Main Floor Room can be Used as an Office or Fourth bedroom; Master Ensuite Bathroom. Prime location of Salem and Rossland 5 Minute Walk To Bus Stop; Close to Schools; Big Box Stores, Banks, Costco, Hospital, Community Ctr., Restaurants; Highway 401. **** EXTRAS **** Fridge, Stove, Dishwasher, Hood fan & Washer, Dryer, All Elf's, All Window Coverings. (id:50787)
Right At Home Realty
7b Maughan Crescent
Toronto, Ontario
Featured in design magazines and situated in the coveted Beaches neighbourhood, Beach House is a meticulously crafted family residence inspired by its surroundings, invoking a sense of being on the coast and one with natureopen, light, airy, & tranquil. The 14ft mahogany door opens to an airy and elevated layout thats flooded with natural light through expansive windows. The Kitchen features premium Miele, 9ft Caesarstone island, and coffee bar for ample storage & entertaining. The Family Room brings everyone together around a fireplace encased in stone & cabinetry. The Primary boasts panelled walls and a luxurious ensuite featuring heated floors, marble stone, and bathtub. The spacious bedrooms all feature walk-in closets & ensuites. Natural light continues into the walk-out L/L featuring an office and a recreational haven w/ fireplace, bar, and 11ft ceilings. Premium cabinetry at every turn. Dont miss this opportunity for coastal-inspired living with urban convenience and style **** EXTRAS **** Ft in Designlines & Toronto Life Magazine. Balcony. Heated floor L/L. White oak stair & flooring. Spacious backyard w/ deck. Double laundry. Snowmelt driveway &porch (Rough-in). 84-bottle wine display. Humidifier. CVAC. EV ready. Skylights (id:50787)
RE/MAX One Realty
40 Brooklawn Avenue
Toronto, Ontario
Immaculate Luxury Home boasting over 4100 sq ft of living space with gorgeous designer finishes & upgrades throughout. Stunning Light filled home featuring a chef's kitchen w/ a center island, Butler's Pantry, Large Walk in Pantry & breakfast area. Entertain in the open concept Family room w/ a gas fireplace & walkout to the Patio & yard. 4 large bedrooms upstairs, each w/ either walk-in closets or a wall of closets, including the impressive primary retreat w/ a spa like 6 pc ensuite bathroom & 2 walk-in closets. Beautifully finished upstairs laundry w/ storage! An equally impressive basement features a gym, 5th bedroom, rec room, storage room, PLUS an option to add a wine cellar. Incredibly private landscaped & fully fenced backyard. With meticulous attention to detail both inside & out, this home offers the ultimate in refined living. Sunnypoint-Neilson Park across the street & Minutes to: Schools, Scarborough Bluffs, Bluff's Trail, Bluffers Park & Beach, Yacht & Sailing Clubs. **** EXTRAS **** 4 years left with TARION warranty. Wide plank Hardwood on all 3 levels! Storage Galore. 10' ceilings on the Main & 9' on 2nd & Basement. See tour for video & more pics. Walk to Scarborough Go. 20 min Commute to Union. (id:50787)
Chestnut Park Real Estate Limited
101 South Edgely Avenue
Toronto, Ontario
This beautiful ""Beaches"" style home is move in ready! The living room and dining rooms have lovely wood trim accents, a fireplace and garden views. The renovated kitchen has a walkout to a spacious and private entertainer's deck. There are 3 upstairs bedrooms and a renovated upstairs bathroom. The finished basement has a seperate entrance, a rec room, workshop, four piece bathroom and a bright finished laundry/utility area. Breathe in and view the stunning award winning perennial gardens from the private front porch, the back deck or the relaxing private backyard oasis. This home combines beautifully maintained traditional finishes and charm, with modern updates and convenience. Enjoy fun and entertaining with family and friends, and also enjoy peace and tranquility in a visually pleasing and rejuvenating environment. There is easy access to TTC, GO train, schools, parks, and shopping. Come and see for yourself! This is a wonderful opportunity to live in a detached, Toronto home in an excellent, convenient location. **** EXTRAS **** Fridge, gas stove(2yrs), BI dishwasher(3yr), washer, gas dryer, microwave, pantry cupboard, blinds, curtain rods in liv/din room, electric light fixtures, 2 Parking Spots. Newer roof. Updated windows. Deck was reboarded. Breaker Panel (id:50787)
RE/MAX Rouge River Realty Ltd.
78 Lawrence Crescent
Clarington, Ontario
Welcome to this beautiful 5 level backsplit home located in desirable Bowmanville. Ascend up the plush carpeted steps to the welcoming kitchen with an eat-in area providing the perfect space for family meals and entertaining. Located off the kitchen, step into the bright dining room complete with engineered Harwood, two storage closets and a walkout to the balcony. Head down to the living room on the lower second floor, complete with cozy carpet and a walkout to a charming back deck. The backyard is a private oasis with patio slabs and a large ravine lot, offering a serene creek view. The main floor bedroom adds additional convince to your everyday life. Upstairs, the master bedroom is a bright and airy retreat with a big window, while the second bedroom also enjoys ample natural light.The basement is a versatile space with two levels. The lower level boasts a spacious rec room with carpet, perfect for relaxation and entertainment. The upper level is partially finished with a laundry room and a storage room with plumbing potential for another bathroom. Convenience is key with garage access and a deep single car garage for all your storage needs. Don't miss this incredible opportunity to own a beautifully upgraded and well-maintained home in the heart of Bowmanville! Your dream home awaits! **** EXTRAS **** Short Distance To The Nature Trail Along Bowmanville Creek & Historic Downtown! 5 Minute Walk to Transit Stop & Minutes to HWY 401/418/407E (id:50787)
RE/MAX Hallmark First Group Realty Ltd.
30 Bellotti Crescent
Ajax, Ontario
About 3500-sf Beautifully well maintained 2-storey home EAST FACING. Stunning Curb appeal .Lifetime Aluminum Roof. Iron railing spiral stairs 2nd floor open to Basement. Concrete Front Veranda. 2Door Entrance to 12ft ceiling Ht. Living/Dining..2-car Garage..4bedroom,3.5bathroom..Young Neighborhood. minutes to 407412/401..Featuring over 12ft Ceiling Ht in Living/Dining..12-Ft Ceiling Ht in HUGE master bedroom has separate SITTING AREA for quiet retreat. steps up to 3-bedrooms of Children and Guest bedrooms have private Ensuites. Breathtaking Backyard installed Gazebo on concrete floor for all year BBQ and entertainment. Must See! **** EXTRAS **** S/S Fridge, S/S Stove, Built-in Dishwasher, S/S Kitchen Exhaust Fan. Washer, Dryer, Built-in Microwave, Central Air condition, Central Alarm Sys, Gas Furnace/Heating Equipment, Existing Light Fixtures and Window Coverings. (id:50787)
Century 21 Leading Edge Realty Inc.
123 Melrose Avenue
Toronto, Ontario
Bright Spacious 3-Br Charming Brick Residence Lrg Principle Rms. Meticulously Maintained 3 Bedroom Home, Hardwood Floors, High Ceilings, Gourmet Kitchen With Centre Island, Spacious Bedrooms, Large Primary With Ensuite, Private Backyard W/ Pool, The Lower Level is Spacious With High Ceilings. A Separate Entrance, Laundry Room and Lots of Storage. Excellent Location, Quick Access to Yonge St., Close to School, Shopping, TTC. **** EXTRAS **** S/S Fridge, Gas Cooktop, B/I Wall Oven and Microwave, B/I Dishwasher, Washer/Dryer, All Elf's, All Window Coverings. (id:50787)
Royal LePage Terrequity Realty








