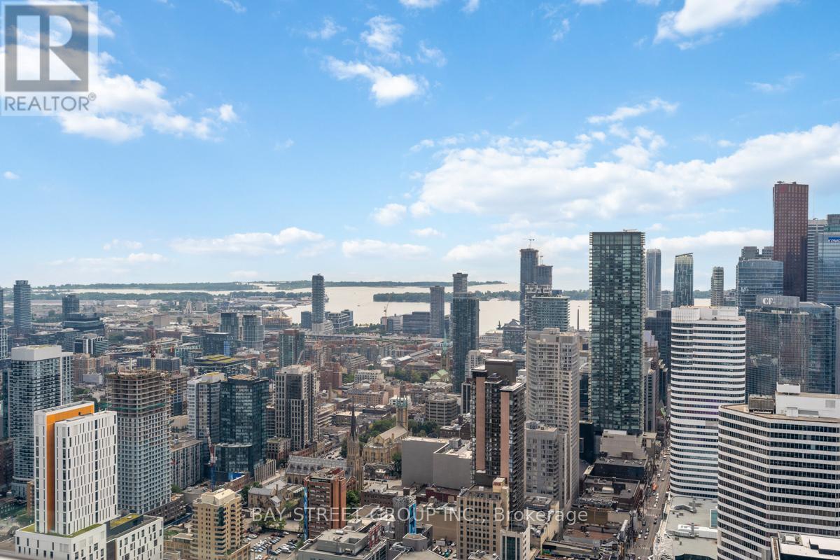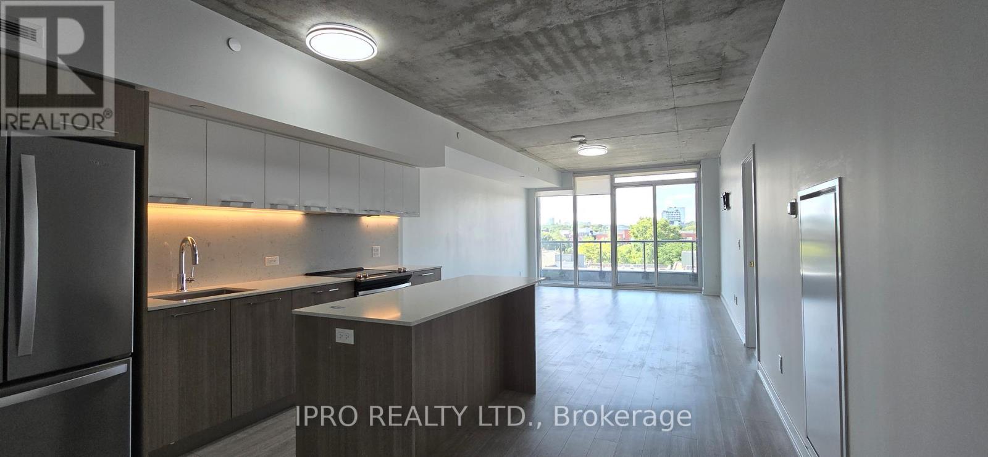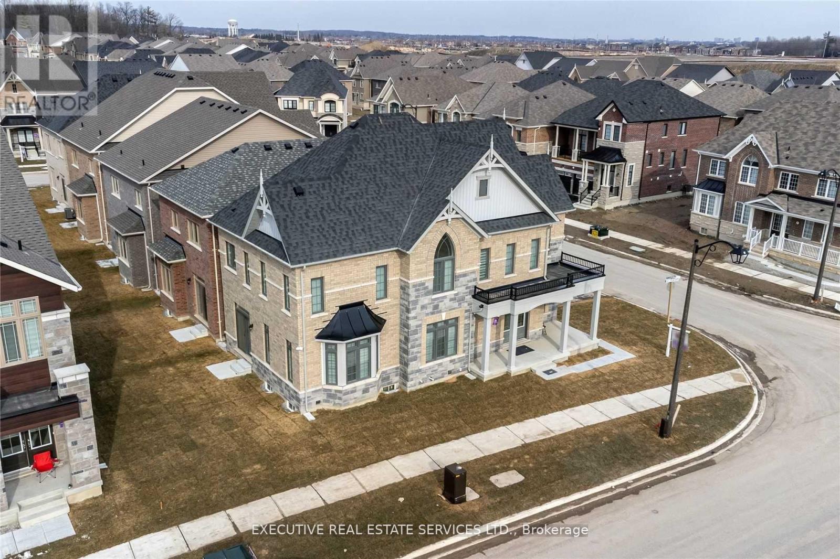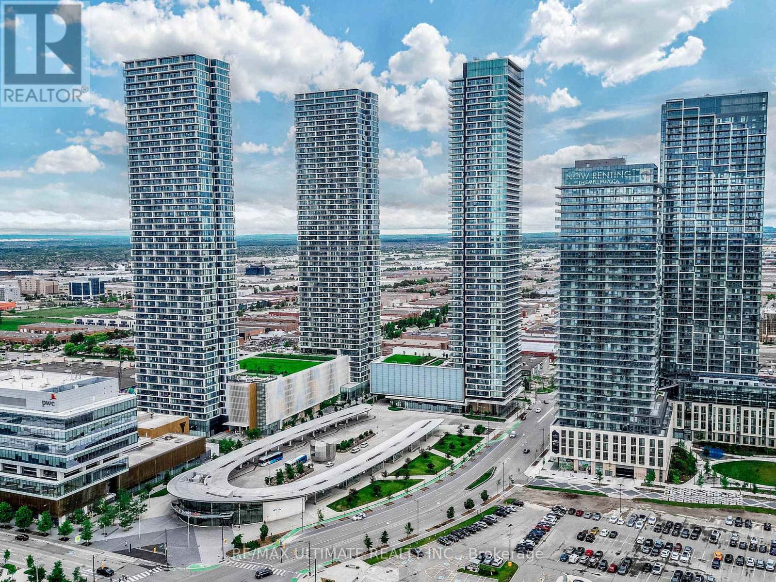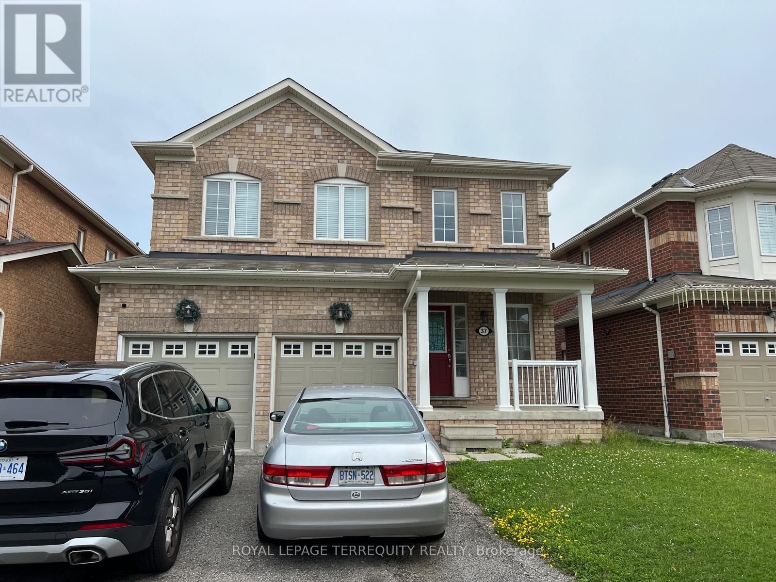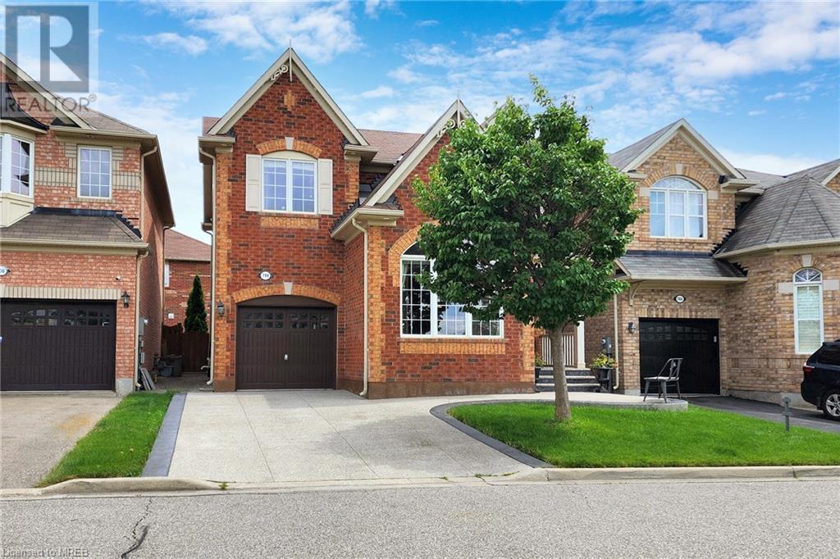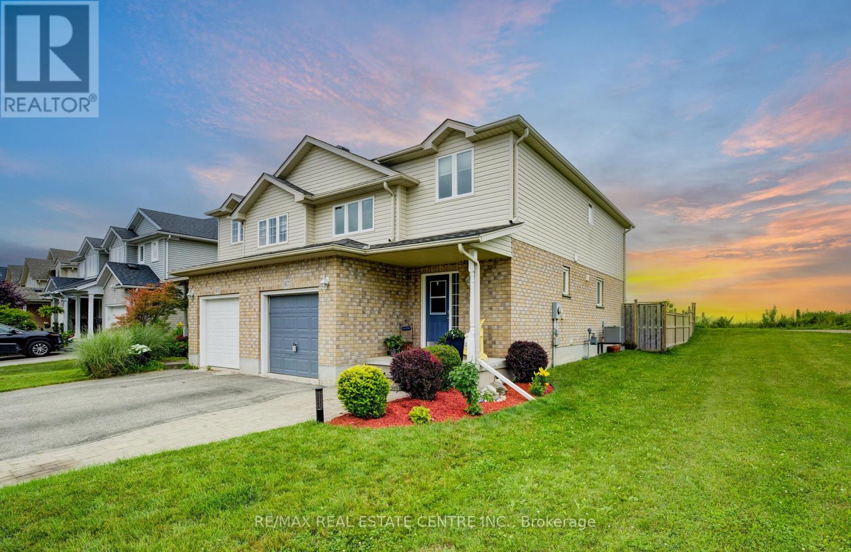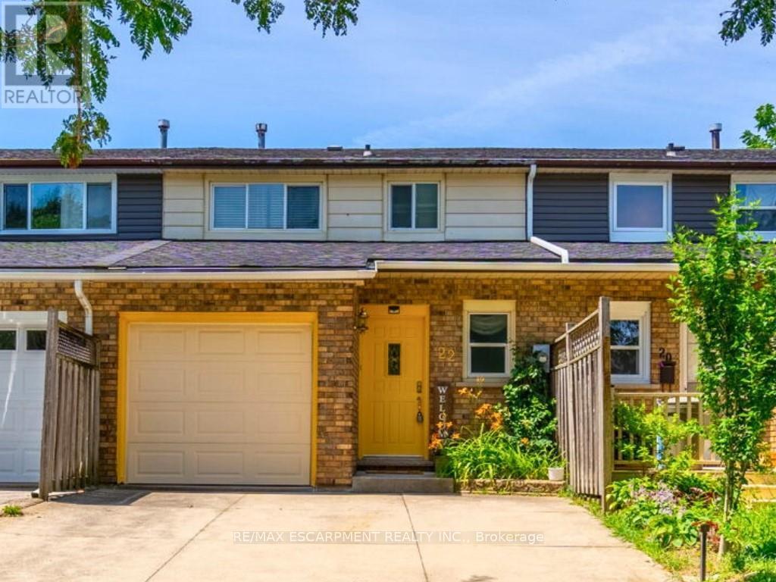1013 - 33 Elm Drive W
Mississauga, Ontario
Welcome to Unit 1013 located at 33 Elm Drive W. This unit is located in the most sought for community of City Center in Mississauga. This unit has been completely renovated and awaits its next tenant. It offers a one Bedroom plus a den space that can easily serve as a home office or mini gym, ensuring flexibility for your lifestyle needs. The unit also features two newly-renovated washrooms, giving you the complete private ensuite experience. The open-concept kitchen features modern stainless-steel appliances, sleek quartz countertops, and ample cabinet space. Unit 1013 also features a tandem parking spot, allowing for a 1.5-2 car parking space. This uit is just steps away from trendy cafes, gourmet restaurants, shopping boutiques, and public transit, offering both convenience and a urban living experience. Do not miss the opportunity, book your showing today! **** EXTRAS **** Fridge, stove, b/i dishwasher, washer, dryer, existing window coverings and elfs. (id:50787)
Accsell Realty Inc.
66 Huronwoods Drive
Oro-Medonte, Ontario
Welcome to 66 Huronwoods in Oro-Medonte, where the essence of coziness envelops you from the moment you drive into the tranquil haven of the Sugarbush community. As you step through the charming portico into the warm embrace of the front foyer, a sense of home washes over you. Picture a cozy living room aglow with the flickering flames of a double-sided natural gas fireplace, inviting you to unwind and relax. The heart of this home is its bright kitchen, adorned with updated quartz countertops, creating a warm and welcoming atmosphere. The adjacent dining room, perfect for intimate gatherings, beckons you to share moments with loved ones. The main floor unfolds with a generously sized bedroom, a convenient powder room, and a laundry areaeffortlessly combining practicality with comfort. Ascend to the second level, where the view down to the kitchen and dining area below adds to the home's charm. Discover two inviting rooms, a thoughtfully renovated 4-piece bathroom, and a delightful reading nooka cozy retreat for quiet moments. Descend to the basement, where the open-concept rec room becomes a haven for entertaining, filled with laughter and shared stories. Outside, a metal roof adds durability, while a spacious 27ft x 28ft garage/workshop and additional outbuildings offer room for all your toys and projects. Also, an outdoor sauna awaits, providing a soothing escape. At 66 Huronwoods, every corner exudes warmth, making it not just a house, but a cozy sanctuary to call home. (id:50787)
RE/MAX Hallmark Chay Realty
185 Cardinal Street W
Barrie, Ontario
Welcome to 185 Cardinal St! This Stunning Home is located in desirable neighborhood that boasts easy access To Highway 400, Schools, Parks, Shopping Centers, Hospital, Movie Theatre, Restaurants, College, Rec Centre & Golf Club. Stunning Home welcomes with a nice Front Deck, perfect for morning coffee. Main Level terrific floor plan offers a formal Living and Dining Room, an Eat-In Kitchen with Gas stove & stainless steel appliances & Sliding door access to Backyard Deck. Main Floor also Features A spacious & cozy Family Room with a Fireplace and a double Sliding Glass door walkout to Deck . A fully fenced yard has huge deck with a sheltered Hot Tub area & Gas hook up for BBQ, perfect for outdoor entertaining or enjoying Family Gatherings. Ascending to the Second floor, you'll find a luxurious retreat with four Bedrooms and two full Bathrooms. The bright primary bedroom is a haven of relaxation, complete with a closet and a 3-piece ensuite . Three additional bedrooms and a 4pc bathroom provide ample space for family. A full finished basement with Separate Entrance adds extra living space with a full Kitchen, two Bedrooms and a 4-piece Bathroom. Featuring New Floor & Fresh paint on Main & 2nd floor, New windows(Backside) & Both Patio doors 2022, New Refrigerator 2020, Washer & Dryer 2024. MOVE-IN READY! DON'T MISS IT **** EXTRAS **** Deck(s),Hot Tub, Patio(s) (id:50787)
Sutton Group Incentive Realty Inc.
56 Taurus Crescent
East Gwillimbury, Ontario
Welcome to this Architecturally Exquisite Home in the highly sought-after Sharon Village Neighborhood. This spacious and thoughtfully laid out Model Home features an impressive 4280+ sqft. Situated on a Premium 69 x 142.52 Lot with Southern Exposure, a Backyard Oasis, a custom-built pergola, and an inground pool. 3 car garage with 9 total parking spaces. Fabulous in-law suite in the partially finished basement with an Ensuite bathroom. Features include 10 ft ceilings on the main, 9 Ft Bsmt & 9 Ft 2nd Floor. Detailed Waffle in the Family Room and Tray Ceilings in the Primary Bedroom. Oversized shower with Drip Area, Free free-standing Oval Tub in spa-inspired ensuite. Main floor office, heated floor laundry, and more... $$$$ spent on landscaping and interlock. Bright, spacious, and suitable for entertaining on a grand scale inside and out. Don't miss your opportunity to call this gem home! **Please note that the living room is virtually staged** **** EXTRAS **** Built Energy Star Compliance For Maximum Efficiency. Just Minutes To The Go Station & Hwy 404, Upper Canada Mall & Major Box Retail. Parks & Open spaces, As Well As Miles Of Groomed trails, Surround This Masterfully Planned Community. (id:50787)
Homelife Landmark Realty Inc.
859 Coxwell Avenue
Toronto, Ontario
Welcome to 859 Coxwell Ave! A large renovated bungalow in the heart of East York. 2+2 bedrooms, 2 full bathrooms, with plenty of functional living space. The bright updated kitchen features stainless steel appliances, stone countertops and plenty of cupboard space. The spacious main floor includes a large light filled living room, complete with a bay window and fireplace, a separate dining room, an updated bathroom, and 2 great-sized bedrooms - complete with ample closet space. The renovated lower level features a large rec room with a 2nd fireplace, 2 more bedrooms, a separate room for an office, a 2nd updated bathroom, and a spacious laundry room. Set on a large 35x105 foot lot, this home also features a beautiful fenced in backyard, an attached garage, plenty of parking, and storage shed. Perfectly located! Steps to Michael Garron Hospital, shopping on Danforth, TTC right at your doorstep, easy access to the DVP, great schools all within walking distance. Checks ALL of the boxes! (id:50787)
RE/MAX Hallmark Realty Ltd.
6 Deer Ridge Crescent
Whitby, Ontario
Brand new !!! Never lived in brand new detached four-bedroom house, perfectly situated in a picturesque location that blends tranquility with convenience. This home offers not only modern comfort but also easy access to amenities that enhance everyday living. Close to all shopping, amenities and Highways and much more. **** EXTRAS **** All Utilities to be paid by the tenant. (id:50787)
Pinnacle One Real Estate Inc.
5709 - 386 Yonge Street
Toronto, Ontario
Welcome to luxury living in downtown Toronto! This stunning duplex in a prestigious condo offers an unobstructed panoramic view of both the serene lake and vibrant city skyline. The fine architectural layout is both modern and breath-taking, designed for those who appreciate elegance and comfort.Located close to all amenities, you'll have theatres, shops, grocery stores, and the TTC at your doorstep. Major hospitals, beautiful parks, the Eaton Centre, and top educational institutions like TMU, George Brown, and the University of Toronto are all within walking distance.Experience the best of urban living in this exceptional property. Schedule a viewing today! **** EXTRAS **** Top of the Line Stainless Steels Appliances, front load washer/dryer (2022), Corian Countertop and Backsplash, engineered hardwood floors throughout. One of the best units in the building. (id:50787)
Bay Street Group Inc.
65 Pine Street
Delhi, Ontario
Welcome to this well-maintained, 2-story home located in a quiet neighborhood, just a short walk from shopping and schools. This charming 3-bedroom, 2-bathroom family home boasts beautiful natural woodwork and trim throughout, adding character to every room. Step inside to find a spacious living room with a cozy fireplace, a separate dining room, and a large, functional kitchen with ample cupboard space. Large windows and skylights flood the home with natural light, creating bright and inviting spaces. Patio doors off the dining room open onto a stunning 22 x 20 two-tiered deck, perfect for entertaining, overlooking a private, fully fenced yard. The lower level features a rec-room complete with a wet bar and a convenient second bathroom. The interlock brick driveway leads to a single-car garage attached to an insulated workshop, equipped with gas heat and hydro, ideal for all your storage and project needs. Move right in and enjoy this wonderful home! Call today for your personal viewing. (id:50787)
Royal LePage Signature Realty
602 - 30 Baseball Place
Toronto, Ontario
Enjoy INCREDIBLE views from the ROOF TOP POOL. Loft Style Condo In Leslie Ville. Large (Over 1,150 Sq Ft) 3 Bedroom, 2 Bathroom. Large North Facing Balcony with both West and East Views, BBQ's are allowed. Open Concept Living/Dining/Kitchen With Centre Island. Primary bedroom has walk-in closet and ensuite bathroom with double sinks. Outdoor Pool and Lounge on roof top. Easy access to DVP. TTC At Your Door. Walking Distance to new ONTARIO LINE, Queen East, Woodbine Park, Distillery, Canary District, Leslie Ville And East Chinatown. Parking and Locker are included in this Listing. Vacant And Move In Ready. (id:50787)
Ipro Realty Ltd.
4263 Fourth Avenue, Unit #821
Niagara Falls, Ontario
Welcome to this beautiful one-year-old, 3-bedroom, 2.5-bathroom stacked condo, designed for a convenient and low-maintenance lifestyle. Situated in the desirable North Niagara Falls area, this home is perfect for families and professionals alike. The bright and open main floor features a spacious family living area, a large kitchen with an island, quartz countertops, backsplash and stainless steel appliances. The adjoining dining area and living room lead to a large deck, perfect for hosting BBQs with friends. The second floor boasts a luxurious primary bedroom with an ensuite and a large walk-in closet. You'll also find an in-suite front-loading laundry pair and two additional bedrooms that share a 4-piece bathroom. This home includes 2 surface parking spaces and existing customer blinds for your convenience. Experience the perfect blend of style, comfort, and location. Schedule your viewing today and make this stunning condo your new home! (id:50787)
Exp Realty
66 Huronwoods Drive
Oro-Medonte, Ontario
Welcome to 66 Huronwoods in Oro-Medonte, where the essence of coziness envelops you from the moment you drive into the tranquil haven of the Sugarbush community. As you step through the charming portico into the warm embrace of the front foyer, a sense of home washes over you. Picture a cozy living room aglow with the flickering flames of a double-sided natural gas fireplace, inviting you to unwind and relax. The heart of this home is its bright kitchen, adorned with updated quartz countertops, creating a warm and welcoming atmosphere. The adjacent dining room, perfect for intimate gatherings, beckons you to share moments with loved ones. The main floor unfolds with a generously sized bedroom, a convenient powder room, and a laundry area—effortlessly combining practicality with comfort. Ascend to the second level, where the view down to the kitchen and dining area below adds to the home's charm. Discover two inviting rooms, a thoughtfully renovated 4-piece bathroom, and a delightful reading nook—a cozy retreat for quiet moments. Descend to the basement, where the open-concept rec room becomes a haven for entertaining, filled with laughter and shared stories. Outside, a metal roof adds durability, while a spacious 27ft x 28ft garage/workshop and additional outbuildings offer room for all your toys and projects. Also, an outdoor sauna awaits, providing a soothing escape. At 66 Huronwoods, every corner exudes warmth, making it not just a house, but a cozy sanctuary to call home. (id:50787)
RE/MAX Hallmark Chay Realty Brokerage
2109 - 335 Rathburn Road W
Mississauga, Ontario
Well Maintained And Spacious 2 Bed 2 Full Baths Unit With Amazing View! Conveniently Located With Easy Access To City Center, Central Library, Sq One Shopping Center, 403, Public Transit, Go Bus, Living Arts, Theatre, Restaurants And More. Walkout To A Large Balcony From Living Room And 2nd Bedroom & Lots Of Sunlight. **** EXTRAS **** All Elf And Stainless Steel Appliances: Fridge, Stove, Dishwasher, Microwave, Washer And Dryer, One Parking And One Locker. Amenities Include 24 Hrs. Security, Indoor Pool, Sauna, Gym, Theater, Bowling Alley, Media Rm, Visitor Parking (id:50787)
Ipro Realty Ltd.
22 Westview Crescent
Caledon, Ontario
Welcome to 22 Westview Cres in the prestigious community of Palgrave! This unique home sits on a spacious 106 X 152.42 lot, offering plenty of room to enjoy. The location is excellent, with close proximity to all amenities and highly-rated schools.Inside, the house has been professionally renovated both inside and out. The backyard is truly breathtaking, featuring an inground heated saltwater pool with beautiful Sheer Descents water features cascading from a raised sunbathing platform. There is also a custom-built covered pergola and wood fireplace, creating the perfect space for year-round entertaining.The main floor of the house offers a bright living and dining room, a cozy family room with a gas fireplace, and an eat-in kitchen with access to a highly private backyard. Upstairs, you'll find 3 generously sized bedrooms, including a spacious master bedroom with a 3-piece ensuite and a walk-in closet.The finished basement adds even more living space to the home, with a family room, 2 large bedrooms, and a 3-piece bathroom. This space is perfect for an In-Law Suite or extended families.Note that the seller has already upgraded most high-cost items, such as the roof, furnace, windows, and all bathrooms. Additionally, the water heater tank, AC unit, and water softener are all owned, The garage, heated by natural gas, can be utilized for hobbies, a gym, or a workshop.With its resort-like amenities, this home truly offers a luxurious and comfortable lifestyle. Don't miss out on this incredible opportunity to make it your own. **** EXTRAS **** The fridge, stove, microwave, dishwasher, wine fridge, washer and dryer, All ELF's & ceiling fans, All window coverings, Garage remote opening, AC, Pool accessories, all fireplaces, Hot Water Heater, stove top and the dryer is natural gas (id:50787)
One Percent Realty Ltd.
15 Miles Drive
Caledon, Ontario
Located In Sought-After Caledon East, This Stunning Home Boasts 4 Bedrooms And 3 Bathrooms. Enjoy A Newly Renovated Open Concept Floorplan, New Kitchen With Quartz Countertops, New Floors, And A Finished Basement With A Separate Entrance. The Big Lot Features A Backyard Oasis With Mature Trees And A New Inground Pool. Recent Upgrades Include Roof, Potlights, Trim, Front Doors, Windows, Garage Doors, And Updated Electrical And Panel. Steps Away From Top Schools, Parks, Splash Pads, Community Centres, Shops, And RestaurantsPerfect For Growing Families! Don't Miss Out On The Opportunity To Make This Stunning Property Your Families Forever Home! See The Virtual Tour Link For More Pictures And Videos. **** EXTRAS **** 200 Amp Electrical Service, Cold Cellar, Premium Kitchen Cabinetry, In-Ceiling Speakers. Separate Entrance To Basement (id:50787)
Right At Home Realty
93 Elmvale Avenue
Brampton, Ontario
Beautiful end Unit townhome nothing to do here, Renovated Kitchen and dining ,Extra Cabinets in dining room built ins, Upgraded Laminate flooring open concept staircase and railing , Renovated bathrooms Primary Bedroom has wainscotting., large 2nd and 3rd bedrooms Basement is finished with an extra bedroom beautiful renovated laundry room 3 pc bath and a spacious rec room Desirable location Walking to schools shopping transit loafers lake **** EXTRAS **** Concrete poured back yard with gazebo, all existing appliances all electric light fixtures and window coverings (id:50787)
Ipro Realty Ltd.
2 Thornvalley Terrace
Caledon, Ontario
Nestled within the tranquil landscape of 2 Thornvalley Terrace stands as an epitome of modern comfort and timeless elegance. Situated on a coveted corner lot, this exquisite property offers a harmonious blend of spacious living, contemporary amenities, and picturesque surroundings.As you step into this inviting abode, you're greeted by a sense of warmth and sophistication. The main floor welcomes you with an open-concept layout, adorned with gleaming hardwood floors and abundant natural light streaming through the large windows. The heart of the home, a stylish kitchen, boasts modern appliances, ample counter space, and sleek cabinetry, making it a culinary enthusiast's delight.Adjacent to the kitchen, the living and dining areas provide an ideal space for relaxation and entertaining guests, creating seamless connectivity for everyday living. Whether it's cozy family gatherings or lively dinner parties, this home effortlessly accommodates every occasion.Venturing upstairs, you'll discover four spacious bedrooms, each thoughtfully designed to offer comfort and tranquility. The master suite serves as a serene retreat, featuring a luxurious ensuite bathroom and a walk-in closet, providing a private sanctuary to unwind after a long day.Completing the home's offerings is the unfinished basement, a canvas awaiting your personal touch. Whether you envision a home theater, a fitness center, or a playroom for the little ones, the possibilities are endless, allowing you to tailor the space to suit your lifestyle and preferences.Outside, the property showcases its charm with manicured landscaping and a single-car garage, offering convenience and functionality for your vehicle and storage needs. The expansive corner lot provides ample space for outdoor activities, gardening, or simply basking in the natural beauty that surrounds you. **** EXTRAS **** In essence this home presents a rare opportunity to embrace a lifestyle of luxury. Embodies the epitome of gracious living, offering a perfect blend of comfort, style, and functionality. With its unparalleled charm and idyllic setting. (id:50787)
Executive Real Estate Services Ltd.
237 Mcroberts Avenue
Toronto, Ontario
Step into a world of comfort and convenience with this recently updated St. Clair West semi-detached gem! Perfect for those looking to escape condo living, this home offers a fabulous summer patio for drinks and gatherings with friends and family.As you enter, the spacious living room flows effortlessly into the dining area, creating a vibrant space for both relaxation and entertainment. The kitchen is family-friendly, offering ample room to whip up your favorite dishes while enjoying inspiring views of your private patio and nature. Picture yourself cooking to the rhythm of your favorite tunes, savoring a glass of wine, and soaking in the cozy ambiance.Venture upstairs to discover three generously sized bedrooms, each bathed in natural light from large windows, providing a serene retreat after a busy day. The upgraded bathroom is perfect for unwinding with a relaxing bath.Both the upper and lower levels of this home are currently rented, with great tenants on month-to-month leases who are willing to stay. The fully self-sufficient basement is a game-changer, offering potential rental income to help ease living costs.Revel in the peaceful green views from your deck, enjoy the best neighbors, and cherish the privacy that makes this home a dream come true. This vibrant property is perfect for those looking to upsize from a condo or downsize from a larger home, all while embracing an easy and convenient lifestyle with plenty of street parking.Don't miss out on this amazing opportunity. Come see this incredible home today and make it yours! (id:50787)
RE/MAX Hallmark Realty Ltd.
33 Huron Woods Drive
Oro-Medonte, Ontario
2205 sq ft Sugarbush community home or weekend getaway on 0.78 acres, wider 239 ft lot due toadditional land purchased. Nestled in the forest, 3 bedroom (easily convert to 4 bedroom by adding asmall wall), No neighbours behind. Fabulous great room addition with reclaimed brick fireplace andNapoleon insert. Well cared for over the years, shingles 2018, 2 bathrooms redone, windows cladded, siding and 3 windows done. High speed internet being installed, Natural gas on the street. Treed nature filled lot, decks & patio surround. Separate Entrance beside the front door. Appliances, most contents, furnishings & furniture included. Enjoy all seasons with Horseshoe Valley Ski/Golf,Settlers & Braestone, Hardwood Hills cross country & bike trails, Orillia, Barrie & quaintCraighurst minutes away with groceries, LCBO, restaurants, spa.. **** EXTRAS **** Included in the sale are \"35 Huronwoods Dr\" which has been joint with \"33 Huronwoods Dr\" but hasseparate Pin number and Legal description and also the common lands behind the neighbouring lotsowned jointly with others. (id:50787)
Zolo Realty
5306 - 950 Portage Parkway
Vaughan, Ontario
*Exquisite Contemporary Condo In The Heart Of Vaughan's Vibrant Downtown Core* Welcome To Transit City 3 * Rare Find High Flr Corner UnitS/E Views *Sun-Filled 2 Bdrm + Study W 2 Full Baths *Incredible Natural Lighting W/Flr To Ceiling Windows *Functional Floorplan W 770sqft +171sqft Full Size Balcony *9 ft Smooth Ceilings, Pot-lights, Electric Blinds, Custom Feature Walls & Laminate Flooring Thru-Out *Open ConceptKitchen W B/I Appliances, Backsplash & Quartz Counters *Enjoy The High Level Unobstructed South/East Exposure Overlooking The City & Lake*24 Hr Concierge, Party Rm, Games Rm, B.B.Q Outdoor Terrace, Lounge, 30 Mins Free Parking In Building, Membership To 100,000 Sqft Ymca*Steps To Vmc Subway Station, Viva & Zum Transit, *Mins To Hwy 400 & 407 *Close To 24 Hrs Restaurants, York University, Library, VaughanMills, Wonderland, Ikea, Banks And Much More! **** EXTRAS **** Include: Fridge, Cooktop, Oven, Range Hood,Dishwasher, Microwave. Washer & Dryer. Electric Window Shades & All Elf's *1 X Parking (Tc2) & 1 XLocker! (id:50787)
RE/MAX Ultimate Realty Inc.
37 Burndenford Crescent
Markham, Ontario
Elegant Executive Home Poised On Premium Ravine Lot & Quiet Crescent! Tons of Quality Upgrades! Professional Landscaped! Gleaming Brazilian Cherry Hardwood! 9' Ceilings On Mn Floor! Soaring 17"" Cathedral Ceiling Living Room. Art Niches! Formal Living And Dining Rms W/Coffered Ceilings! Huge Kitchen W/Upgraded Cabinets, 7' Centre Isl W/Granite & Breakfast Bar, W/I Pantry & Fr.Door W/O To Deck! Open Concept Fam.Rm W/Cathedral Ceiling, 2 Storey Windows, Gas F/P, B/I Ent.Centre & 2nd Juliet Balcony! Master Retreat W/Gas F/P, Window Seat, 5Pc Ensuite W/Db Glass Shower, His/Hers Vanities, Soaker Tub & Sep.Wet Room. 2nd Master W/4Pc Ensuite! Bdrms 3&4 W/Semi Ensuite! Xtra Wide Hallways On Both Levels! Two Staircases To 2nd Level & Bsmt! (id:50787)
Rife Realty
810 - 7730 Kipling Avenue
Vaughan, Ontario
Beautiful & Spacious 2 bedroom 2 bathroom condo, easy access to 3 major highways. Check out the full size appliances in the beautifully laid out kitchen. Access to the rooftop patio with BBQ's for owner use. Building Amenities Include Gym, Sauna, Party Room, Rooftop Terrace, Guest Suites, & Visitor Parking! Freshly Painted & Ready For You To Call Home! (id:50787)
Right At Home Realty
151 Cooperage Crescent
Richmond Hill, Ontario
Partial Furnished(Please refer to attachment for furniture list).Gorgeous Home on a quiet crescent in desirable Westbrook community. Hardwood Floor Throughout,Spiral staircase with runner,Living Room is separate room, formal dinning room, Large Family Rm W/Wood Burning Fireplace;Kitchen with granite counter, stainless steel appliances;Laundry Room is conveniently located on Main floor with door to outside. Spacious prim room w/4pcsensuite, separate shower;close to all amenities, public transportation, and high ranking schools(Richmond Hill Hs,St.Theresa Catholic High School.Basement Is Not Incl. (id:50787)
Homelife Landmark Realty Inc.
1107 - 1 Royal Orchard Boulevard
Markham, Ontario
Beautiful Contemporary Condo In The Heart Of Thornhill, Freshly Painted,Great Condo With South Facing Terrace, 3 Bedrooms + 2 Washrooms,Beautiful Renovated Kitchen And Bathroom, Big Main Bedroom With Walk-In Closet & Ensuite Bathroom. Main Living Area With Walk-In Closet.Cable And Internet Included,Facilities Of The Orchard Club Is A Must See.Walking Distance To Shopping,Parks, Schools. **** EXTRAS **** S/S Fridge, Stove, Dishwasher,Washer & Dryer,One Parking (id:50787)
Right At Home Realty
61 Landwood Avenue
Vaughan, Ontario
Beautiful 3BD & 4BA Semi-Detached Home In a Desirable Community of Thornhill Woods, Patterson. Practical Layout. Over 2000+ Sqft Spacious Living Space. Main Floor 9' Ceiling, Pot Lights & Molding. Living w a Electrical Fireplace. Upgraded Kitchen Cabinets. S/S Appliances, Granite Countertop, Gas Stove, Backsplash. Laundry on 2nd Floor w Sink. Professionally Finished Basement w a Full Bath & Home Theatre Rough-In. Fully Paved Front & Backyard Interlocking. Close To Go Train Station, High Ranking Schools, Parks & Shopping. Mins To Hwy 7/407/400, VMC Subway. Cant Miss! **** EXTRAS **** Tenants are responsible for Front & Backyard Maintenance, Snow Removal & All Utilities. (id:50787)
RE/MAX Crossroads Realty Inc.
24 Credit Lane
Richmond Hill, Ontario
Welcome to This Brand New Corner Townhome at Towns on Bayview !!! Tons of Upgrade! This Modern Corner Unit Features 10 ft Ceiling on 2nd Floor, 2 Walkout Deck and 2 Balconies. Large Windows Flooded with Natural Lights, Modern Kitchen With Quartz Counter/ Centre Island/Stainless Steel Appls, Tons of Storage Spaces, Two Car Garages With Opener, Natural Hardwood Floor on 2nd Floor, Staircase, Family Room W/Fireplace. Primary Bedroom W/5 PC Ensuite Bathroom and Walk-in Closet. Bedroom level laundry. Upgrade the ground floor W /a bedroom and a 3-piece bathroom! Enjoy a luxurious private rooftop terrace. Benefit from a double car garage. The floor-to-ceiling windows allow for ample natural light. Minutes to Lake Wilcox, Jefferson Square, shopping, Go station, Great schools, Trail and Golf Course! (id:50787)
Homelife New World Realty Inc.
37 Oceanpearl Crescent
Whitby, Ontario
Great Location! Bright beautiful 4 Bedrooms Home In Family Oriented Neighborhood. Quiet Street Within Walking Distance to Schools. Minutes To 401 And Shopping Centers. Open Concept Main Floor With W/O to Deck From Kitchen, Larger Primary Bedroom With 5Pc Ensuite. Jack & Jill Bathroom Shared Between 2nd &3rd Bedrooms. Large Driveway, 1 Garage Space for Tenant and 2 Spaces on Driveway. **** EXTRAS **** Appliances for Tenants Use: Fridge, Stove, B/I Microwave., Washer, Dryer, Dishwasher. Tenant to Pay 80% Utilities And Landlord Pays 20%. Must Obtain Tenant Liability Insurance. (id:50787)
Royal LePage Terrequity Realty
98 Lake Drive Way W
Ajax, Ontario
A Rare Find! Park-Like Setting W/ Full View Of Lake Ontario, Only 20 Mins From Toronto. Interlocked, Landscaped, Waterfront Trail Directly Across Street - Skate, Bike, Stroll & Watch The Boats Go By. 3200 Sq Ft As Per Builders Plan. Excellent Layout, Freshly Painted, $100K Upgrades, Circular Staircase, Fireplaces, Family Theatre, Ceramics Thru Foyer, Baths, & Kitchen. A Wonderful Home! **** EXTRAS **** Fridge, Stove, Dishwasher, Washer/Dryer. (id:50787)
Right At Home Realty
1405 - 2721 Victoria Park Avenue
Toronto, Ontario
Welcome To This quiet complex Situated In a Prime Location Beautiful bright fully updated Family Home with large direct south west facing sunlight Exposure & balcony with unobstructed skyline views.This Large spacious corner unit with 2 bedrooms, 2 bathrooms is ready to move in fully upgraded New flooring & baseboards throughout, all new doors & door handles, casings & trim, light fixtures, new thermostats, Freshly painted, kitchen cabinets with luxurious quartz counters, stainless steel appliances new washer & dryer. Large south facing living room with natural light , dining with Stone feature wall, Newly updated bathrooms glass shower doors and vanities ,toilets. Primary bedroom 2 pc bathroom & walk-in closet. Second bedroom, big closet & large window. 1 underground parking & 1 locker. Direct access to public transit, 401/DVP/404,TTC, Don Mills subway & Fairview Mall 5 min drive, great proximity 2 min walking to Pharmacies, shops, groceries, restaurants, schools etc. Visitor parking. Outdoor pool and playground. Exercise and Party room . Live In This thriving neighbourhood Surrounded By an abundance of Recreational Opportunities, Shopping, & Transportation Routes. **** EXTRAS **** Note: Maintenance fees are all inclusive. (id:50787)
Homelife/bayview Realty Inc.
2508 - 39 Roehampton Avenue
Toronto, Ontario
Discover luxury living at the prestigious E2 Condo, located at Yonge & Eglinton, heart of midtown Toronto. This immaculate & stunning corner unit offers unparalleled convenience with direct indoor access to TTC subway, the new LRT and Eglinton Centre. This bright and spacious 2-bedroom, 2-bathroom corner suite features floor-to-ceiling windows that flood the space with natural light. The open-concept layout includes a modern kitchen with integrated stainless steel appliances and 9ft smooth ceilings. Enjoy your expansive 158 sqft private balcony with unobstructed views in both bedrooms. This unit also includes a storage locker. Only a short walk to everything! Amazing restaurants, coffee shops, supermarkets, local grocers, boutiques, parks, entertainments and and top-rated schools including North Toronto Collegiate Institute and St. Monica Catholic School. Move in immediately to embrace the vibrant lifestyle that Yonge & Eglinton has to offer. Make this luxury condo your new home and enjoy the perfect blend of comfort, style, and convenience in one of Toronto's most sought-after neighborhoods to live, work & play! **** EXTRAS **** World Class Amenities: Well Equipped Gym, Visitor Parking, Party room w/ chef kitchen, outdoor patio w/ BBQ, Yoga Studio, Pet Spa, Movie Theatre & indoor kids playground! Building is less than 2 years old & not under rent control. (id:50787)
RE/MAX Excel Realty Ltd.
4501 - 7 Grenville Street
Toronto, Ontario
Yc Condo. Two Split Bedrooms With 2 Full Baths. Open Concept Layout, Flr To Ceiling Windows. Hardwood Flr Through Out & 9' Ceiling, Step To College Subway Station, Min Walk From Uoft& Ryerson, Subway, Eaton's Centre, Hospital, Financial District. Beautiful Amenities: Guest Suites, Pool, Billiards, Party Rm, Bbq, Yoga, Fitness! **** EXTRAS **** Integrated Appliances Incl Fridge, Stove, Cooktop, Microwave, Dishwasher, Front-Load Washer/Dryer. Window Covering. 2 Beds, 2 Desks And 2 Chairs Included If Tenants Need. Students Are Welcome. (id:50787)
Bay Street Group Inc.
N1109 - 35 Rolling Mills Road
Toronto, Ontario
This two years old fully furnished 2-bed plus den condo at the downtown waterfront offers a perfect blend of comfort and convenience. The ideal layout makes the den versatile for your needs, functioning as a home office or a third bedroom. Southern facing makes the unit full of nature light. Quiet and enjoy neighborhood. Just steps away, explore the historic Distillery District with its charming cobblestone streets, unique shops, and a variety of dining options. Queen Street East and King Street East are within walking distance, offering even more choices for cafes, restaurants, and entertainment. Daily errands are easy with a supermarket and bank nearby. For commuters, quick access to major highways and the Financial District makes getting around a breeze. Enjoy a range of building amenities designed to elevate your lifestyle. The 24-hour concierge service ensures security. Stay active in the exercise room, challenge friends in the games room, or unwind in the media room with your favorite movie or book. The highlight of the building is the breathtaking rooftop patio, offering a 360-degree panoramic view of Toronto's skyline. (id:50787)
Master's Trust Realty Inc.
819 - 352 Front Street W
Toronto, Ontario
Presenting a spectacular corner unit at FLY Condos! This stunning, northeast-facing two-bedroom residence features an efficient layout with no wasted space and offers incredible city views from its oversized terrace. The floor-to-ceiling windows fill the unit with abundant natural light. The unit boasts new bedroom floors and includes both parking and a locker. Conveniently located steps away from the CN Tower, Rogers Centre, Ripley's Aquarium, Starbucks, cafes, restaurants, the underground PATH, Union Station, Scotiabank Arena, and both the financial and entertainment districts. Additionally, the brand-new complex ""The Well"" (Wellington Market Food Hall with over 50 merchants to choose from) is right next door, with TTC access at your doorstep. Enjoy close proximity to Toronto's Harbourfront, the versatile Martin Goodman Trail for walking, running, and cycling, as well as a dog park and HTO Beach. **** EXTRAS **** Residents enjoy exclusive access to 24h concierge, fitness and weight areas, yoga and pilates studio, games and theatre rooms. Guest suite. A rooftop party room with outdoor terrace with a tanning deck, cabanas, lounge areas and barbecues. (id:50787)
Royal LePage Signature Realty
348 Roselawn Avenue
Toronto, Ontario
Welcome to your contemporary, turn Key home Nestled In This Vibrant Yonge Eglinton! Fully renovated, open concept & full of character! $$$ upgrades! Polish glass staircase, clean white kitchen with stainless steel appliances, new pot lights for whole house, stunning beamed ceiling with skylight in large family room, designer featured back garden, waterproofed finished basement with separate entrance! Deep lot with widened driveway, legal front pad & garage, walking distance to Top Ranking School SCS, Allenby PS and North Toronto HS! Minutes To Parks, Shops & A Host Of Amenities. With A Short Commute To Downtown Toronto & Easy Access To Public Transportation, & 401, This Residence Provides The Perfect Balance Of Suburban Tranquility & Urban Convenience. **** EXTRAS **** New Painting (2024), Roof (2023), Additional on street parking available to rent through toronto.ca at around 90/month. Tankless Hot water Owned. (id:50787)
Homelife Landmark Realty Inc.
3405 - 55 Ann O'reilly Road
Toronto, Ontario
Elevate your urban living experience in this pristine corner unit boasting 2 bedrooms, a den, and 2 full bathrooms. With underground Tesla EV parking (one of just two EV spots in the entire building), a storage locker, and an open balcony, this Tridel-built masterpiece offers unmatched convenience. Nestled in a prime location in the heart of the city, you'll have easy access to subways, major highways (401, 404, DVP), public transit, shopping malls, restaurants, and a wealth of other amenities. Enjoy breathtaking sunsets from your balcony and take in the stunning views of the Toronto skyline, CN Tower, and Lake Ontario. The interior features a modern white kitchen with quartz countertops, an under-mount sink, a backsplash, and stainless steel appliances, including a range hood. Gleaming floors and 9-foot ceilings complete this luxurious space, ensuring that you experience state-of-the-art urban living. Don't miss out on this opportunity act fast!!! **** EXTRAS **** ***Tesla EV Parking*** Extra $30000 In Value. Excellent Locker & EV Parking Spot Right By Elevator (id:50787)
Bay Street Group Inc.
1745 Creek Way Unit# 7
Burlington, Ontario
Welcome to this spacious end-unit townhouse in a desirable and family friendly neighborhood. 3 bed, 2.5 bath unit with attached double car garage, backing onto greenspace, this home has stunning views and provides a peaceful living environment with ample natural light. With a walkout eat-in kitchen to your private and fully fenced backyard, the main floor features a spacious living room with a gas fireplace, dining area, a well-equipped kitchen with stainless appliances (new stove), it conveniently offers the laundry room as well. On second floor, you will have the primary suite with a walk in closet & a 4-piece ensuite and 2 other generously sized bedrooms, plus a second 4-piece bathroom. The finished basement offers additional living space and storage and provides a den which can be used as an office space or 4th bedroom. New Furnace (2023). Great access to parks, schools, Rec centres, shopping, eateries and highways, while living in a quiet and cozy neighbourhood. Don't miss out! Book your viewing today! (id:50787)
Royal LePage Real Estate Services Ltd.
740 Rayner Court
Milton, Ontario
This enchanting Sterling model home is the perfect nest for your family, offering stunning escarpment views, it features over 2600+ sq ft of living space with a finished basement, 4 bedrooms, 4 washrooms & a gourmet kitchen ideal for culinary enthusiasts. The finished basement boast a wet bar, full bathroom, & an entertainment area for family gatherings. The enchanting patio & yard provide a perfect setting for summer occasions, making this house an ideal family retreat. Nestled in a vibrant community, close to numerous parks, Trails, Mattamy National Cycling Center and Milton Sport Center, surrounded by picturesque mountains. The property is conveniently located near schools, community center, hospital, ensuring all your essential needs are met. Enjoy the proximity to downtown Milton with its array of restaurants, supermarkets, and the convenience of GO transit for seamless transportation. Immerse yourself in the historic charm of Milton while living in this gorgeous home. Interlocked in the back and exposed aggregate concrete in the front. (id:50787)
Royal LePage Meadowtowne Realty
4066 Highland Park Drive
Beamsville, Ontario
To be built - Introducing a premium custom modern home offering 3,012 sqft of luxurious living space. This stunning residence features 3+ bedrooms and 2.5 baths, perfect for comfortable family living. The kitchen is designed with Caeearetone Quartz countertops and LED lighting, providing a sleek and modern culinary space. The second floor boasts impressive 9' ceilings, while the main floor features elegant 8' interior doors. The homes entrance is grand with an 8' high front entry and garage door. Interior highlights include oak stairs from the main to the second floor and a reliable air conditioner for year-round comfort. The full-height basement is ready for your customization with a three-piece rough-in. Exterior pot-lights enhance the home's curb appeal, and interior pot-lights throughout the main and second floors ensure a bright and inviting atmosphere. The Great Room is perfect for gatherings , featuring a linear gas fireplace. The master ensuite is a retreat with tiled walls, a tiled base, a shower niche, and a frameless glass door. A 4" Victorian Oak Post adds a touch of classic elegance. With over $94,000 in designer upgrades and a generous $79,000 builder discount, this home offers exceptional value and unique style. (id:50787)
Royal LePage Macro Realty
4070 Highland Park Drive
Beamsville, Ontario
Welcome to Woodview at Vista Ridge, where luxury meets tradition in this premium custom home on a 46' lot . This to-be-built residence spans 3,190 sq.ft., offering 4 bedrooms plus a den and loft as well as 4.5 bathrooms. Enjoy the spaciousness of a full-height basement with a three-piece rough-in. The elegance of this home begins with oak stairs leading from the main to the second floor, complemented by a soaring 9' ceiling on the second level and a versatile loft space. Comfort is assured with a central air conditioner, while exterior and interior pot-lights on the main floor create a warm ambiance. The kitchen is a chef's delight, featuring Caesarstone Quartz countertops and LED valance lighting. The main floor ensuite is a haven of relaxation, boasting an additional sink, tiled shower walls, a tiled base, a bench, a shower niche, and a frameless glass door. This home includes over $110,000 in luxurious upgrades and benefits from an exceptional builder discount of over $85,000. Secure your place in Woodview at Vista Ridge and experience unparalleled craftsmanship and sophistication. (id:50787)
Royal LePage Macro Realty
4058 Highland Park Drive
Beamsville, Ontario
TO BE BUILT (Lot 5) BY LOSANI HOMES SPRING 2025 located in beautiful Beamsville offering 3281 square feet with tons of upgrades including Caesar stone in kitchen, 18" pantry beside fridge, standard size fridge build-out with deeper upper cabinet above, triple terrace door in breakfast area, provision above stove for future installation of a chimney style hood fan by homeowner, double side cabinets in island, angled upper corner cabinets in island, set of pot and pan drawers on either side of stove, pot-lights, LED pot-light in kitchen, exterior pot-lights, oak stairs from main to second floor with metal spindles, garage man door, 200 amp service, A/C, full basement height, 3 piece rough-in basement, cold room, 8' doors on main and second floor, linear Gas fireplace in Great room, 4" Victorian oak post, double sink vanity in shared bathroom and luxury ensuite and so much more!! Book your showing today! (id:50787)
Royal LePage Macro Realty
4068 Highland Park Drive
Beamsville, Ontario
CURRENTLY UNDER CONSTRUCTION LOT 2- Tons of upgrades included in the price featuring, quartz in kitchen, 9' ceiling heights on main and second floor, 8'doors, 8' door front entry, garage man door, full basement height, oak stairs,200 amp service, A/C, 3 piece rough-in, interior and exterior pot-lights, led kitchen valence lighting, standard fridge build-out with deep upper cabinet above. Electric linear fireplace in great room, 4" Victorian Oak post, pot-lights installed throughout main floor, LED kitchen valence lighting, additional bathroom sink in luxury ensuite and shared bathroom, luxury ensuite and ensuite tiled shower with tiled base and frameless glass door, freestanding bathtub in luxury ensuite complete with double vanity, tiled shower with tiled base and frameless glass door. (id:50787)
Royal LePage Macro Realty
24 Evansville Road
Toronto, Ontario
Beautiful & Bright Meticulously Cared For Home w/ Separate Entrance Basement Apt. Located In The High Demand Agincourt Community, Perfect For Families & Investors! Functional Open Layout w/ Plenty Of Maintained Items Over The Years. Roof (2015), Furnace (2018), A/C (2017), Hot Water Tank (2021),Windows (2014). Main Lvl Incl Large Eat-In Kitchen, 3 Bdrms w/ Renovated 3pc Bath. Lower Lvl Features Sep Entrance, 2 Bdrms, Eat-In Kitchen & Full Bath. Conveniently Located Near Parks, Shopping, Woodside Square, TTC, Mins To 401, Scarborough Town Centre & More. This Property Shows w/Pride Of Ownership! (id:50787)
Keller Williams Referred Urban Realty
968 Church Street
Pelham, Ontario
Welcome to Country living in an urban setting! This rare property with over 2 acres in the heart of Fenwick is for sale for the first time in over 40 years. Many generations have enjoyed bonfires, climbing trees, exploring the back forty, and catching bullfrogs in the creek; not to mention the park with a brand new splash pad across the street. This country home is oozing with character and space! Built with 4 bedrooms, two bathrooms, and second floor laundry, it has all the conveniences of modern living plus historic charm. Enjoy sitting on the stunning wrap-around porch, back deck, or private pond. Located within walking distance to the hamlet of Fenwick where you can find great restaurants, library, and schools. So much space both inside and outside. Entertain your family and friends with this custom gourmet kitchen. New flooring on the main level, heated kitchen and bathroom floors, windows have all been replaced over the years. Come see this stunning character home on a massive lot with so much potential. (id:50787)
Revel Realty Inc.
167 Brenneman Drive
Wilmot, Ontario
Open Sunday, July 7th from 2-4! Wow, AAAA+, perfection in this 3 bedroom, 3 bath, semi with a large foyer and all the amenities of a single family home located on a quiet crescent at 167 Brenneman and is in absolutely pristine condition, finished top to bottom! No neighbors to the right or behind you! Sellers have spent thousands over the past 3 years so just move in and enjoy! A new kitchen w/quartz & a walkout to your own private backyard oasis featuring a relaxing deck with a gazebo to enjoy the beautiful western sunsets over the farmers fields. Spacious, carpet free, and open concept main floor and a bonus large upper family room (laminate 2019) for the kids to hang out, 3 large bedrooms with new carpet (2019), a fully finished basement has a stone wall w/fireplace & new carpet throughout (2019), master bedroom with beautiful custom cabinetry, fully finished basement with lots of room for entertaining and growing family! Attached garage, double wide driveway, central air, deck to back yard, backs onto field. Short walk to schools! THOUSANDS SPENT in the past 3 years with these Updates completed: Roof-2021; Paint-2021; Washer and Dryer-2021; Flooring-2022; Kitchen Cabinets with quartz counter tops & backsplash -2022; Microwave-2022; Upstairs Bathroom-2022; Windows and Patio Door-2023; Attic Insulation-2023; Light Fixtures-2022. So many amenities close by, sides and backs onto walking trail, steps to park, only being 10 minutes from KW close to schools, expressway access, hiking trails, parks, golf, and grocery stores. (id:50787)
RE/MAX Real Estate Centre Inc.
22 Silvervine Drive
Hamilton, Ontario
Prime Stoney Creek mountain location! This rare 3-bedroom, 1.5-bath freehold townhome has no fees and a double car driveway. The upper floor features 3 spacious bedrooms and a full 4-piece washroom. The finished basement has new carpet, fresh paint, and a solid wood bar, plus a rec room for movie or sports nights. The main floor offers an updated powder room, direct access to the garage and backyard, and a large bay window in the family room that fills the space with natural light. The separate dining area is ideal for family gatherings, and the backyard offers endless opportunities for a daily getaway. Additional features include an owned furnace and A/C, tankless water heater, updated electrical panel (2023), new water meter (2023), roof replaced in 2017, and garage access. Walk to Felkers Falls Conservation Area and the Bruce Trail, and enjoy proximity to amenities, transit, and excellent highway access. Don't miss this rare opportunity on the Stoney Creek Mountain! (id:50787)
RE/MAX Escarpment Realty Inc.
266 St Lawrence Drive
Welland, Ontario
Welcome to this stunning raised bungalow located in a lovely subdivision in North Welland. This spacious home features 3+1 bedrooms and two full bathrooms, including an open concept layout with a soaring vaulted ceiling. Large windows and skylight flood the space with natural light. Additional features include hardwood floors, large primary bedroom with ensuite privilege, a fully finished basement with recreation room and an additional bedroom and potential for a second bedroom all with large ceilings. Step into the backyard oasis, complete with a two-tier deck, gazebo, and above-ground heated pool, perfect for entertaining or simply enjoying the outdoors. The landscaped yard provides a serene escape from the hustle and bustle of everyday life. This area is ideal for unwinding or hosting guests, making it the perfect place to enjoy warm summer days and nights. Updates include skylight 2023, landscaping 2024, roof 2017, sump pump 2020. Conveniently located close to the Seaway Mall, grocery stores, schools, and restaurants. Easy access to Highway 406 and everything Niagara has to offer from golf courses, wineries, hiking and biking trails. (id:50787)
Revel Realty Inc.
98 Steepleridge Street
Kitchener, Ontario
Welcome To This Beautifully UPGRADED 3+1 Bedroom, 3 Washroom Home Situated On A LARGE CORNER LOT In The Desirable Kitchener-Waterloo Area. This Must-See Property Features Spacious Living Areas With Open-Concept Living And Dining Rooms, Perfect For Entertaining. The Home Boasts Three Generously Sized Bedrooms On The Upper Level, Plus An Additional Bedroom In The Fully Finished Basement, Which Includes A Walkout To The Backyard, Providing Extra Living Space Or Potential For An In-Law Suite. Hardwood Floors Extend Throughout The Home, Adding A Touch Of Elegance, Complemented By Recently Upgraded Modern Light Fixtures. The Kitchen Is Equipped With High-End Stainless Steel Appliances, Ideal For Any Home Chef. Step Out Onto The Spacious Deck From The Main Level, Perfect For Outdoor Entertaining And Relaxation. Don't Miss This Opportunity To Own A Fully Upgraded, Move-In-Ready Home In A Prime Location. Schedule A Viewing Today! (id:50787)
RE/MAX Experts
32 Sun Haven Lane E
Thorold, Ontario
Gorgeous FREEHOLD 3-bed, 3-bath townhouse that is Designed with meticulous attention to detail,this property offers blend of elegance and functional floor plan!. With a bright and open main floor with a modern kitchen with a center island,this home feature Smooth ceilings w/ The high-end finishes and upgraded features which are illuminated by abundant natural light throughout.The second floor offers Three (3) very large bedrooms that boast of a Masters Bedroom with a five-piece ensuite (Separate shower inclusive).The house has a master's Bed with a Walk-in closet, 2. &1/2 baths, 2nd-floor laundry for your convenience,Open concept kitchen with an eat-in Kitchen. Minutes drive to Brock University, Niagara College, the famous Niagara Falls/Resorts, Shopping Centers, etc. **** EXTRAS **** Minutes to Hwy 406 & QEW, Second Level Laundry (id:50787)
Royal LePage Signature Realty
2402 - 220 Burnhamthorpe Road
Mississauga, Ontario
Welcome To This Spacious, Move-In Ready Furnished or Non Furnished Two Bed + Den Condo Two bath In The Prime Location Of City Centre.Enjoy The Unobstructed Views Lake ontario and greenery . Enjoy sunrise From Your Balcony. Includes 1 Parking And All Inclusive.Easy Access To Highways, Airport, Square one Shopping, Rec Centre, Library &Public Transit. Building with full state of art facilities with 24 hr Concierge. Easy showing with Lock box ,AAA Tenants, Provide all documents Such as Rental Application,Credit bureau Report, Job letter, References ,Proof of Income**** EXTRAS **** Party Room, Guest Suites,24Hr Security, Pool, Gym, Patio (id:50787)
RE/MAX Real Estate Centre Inc.







