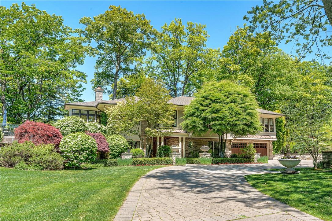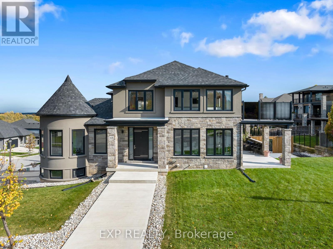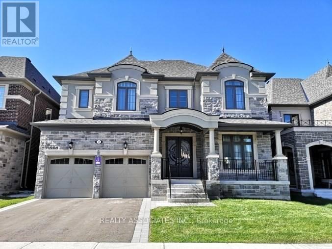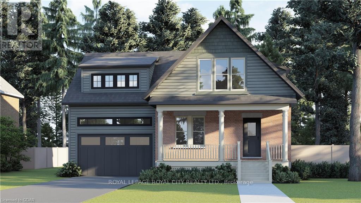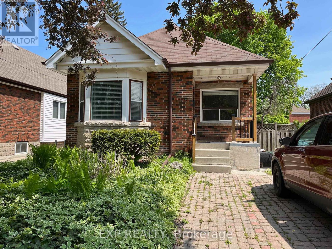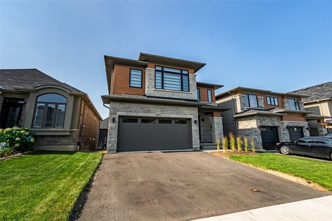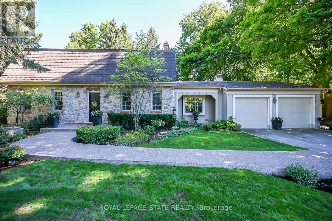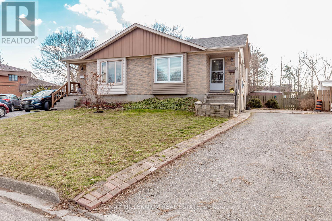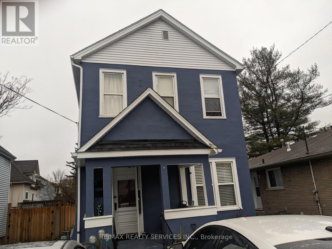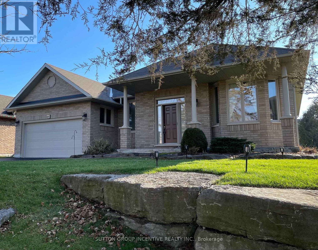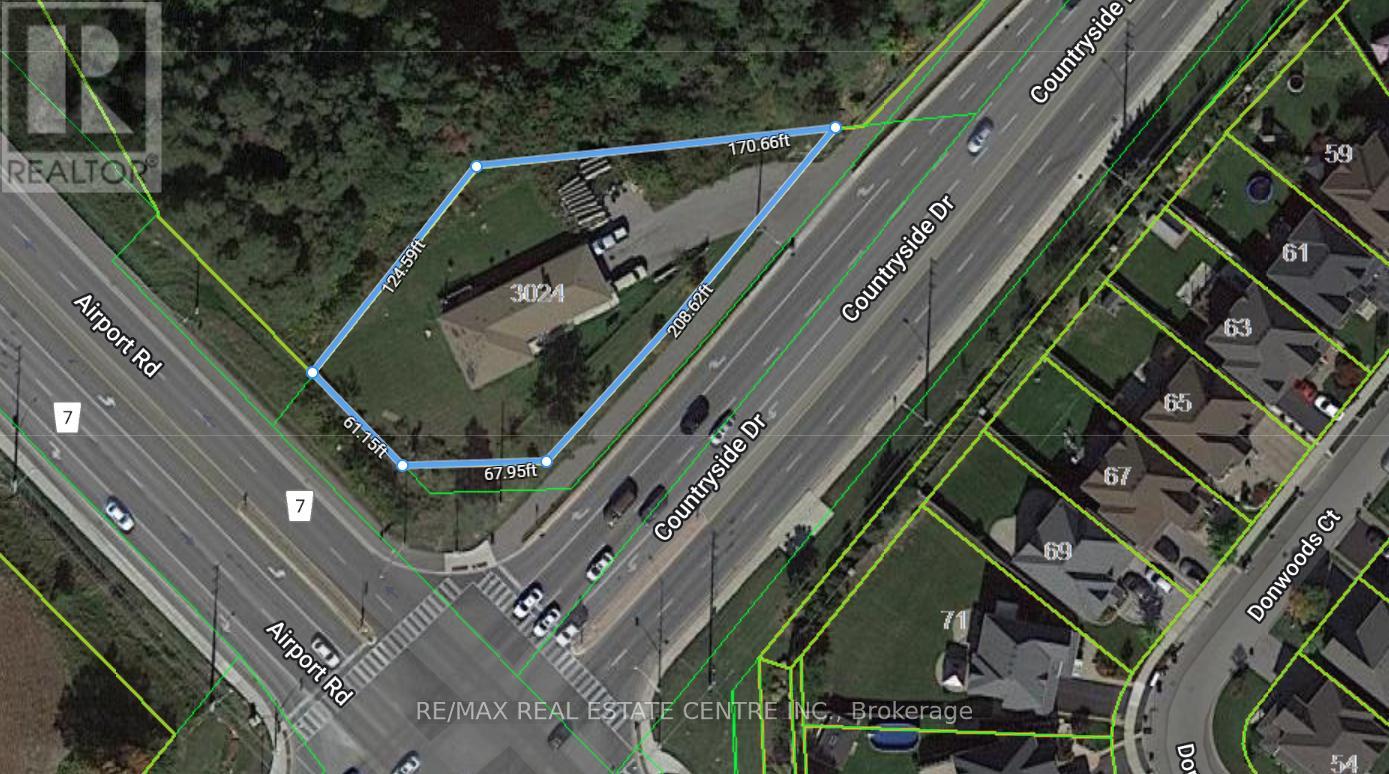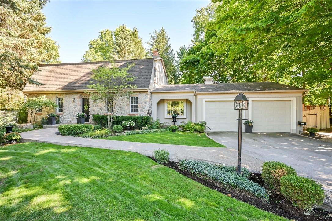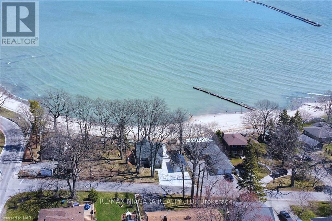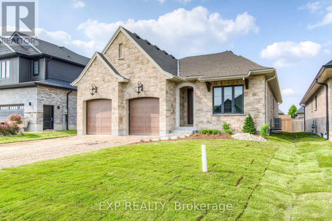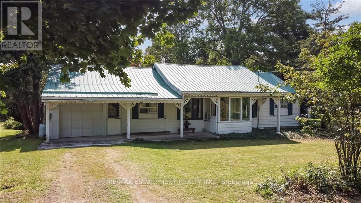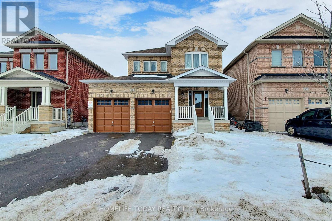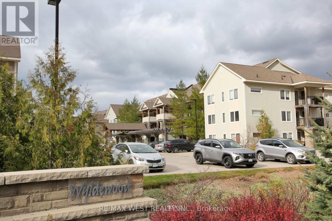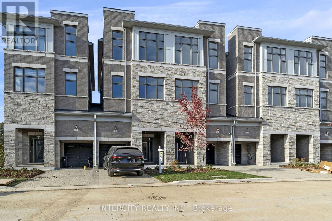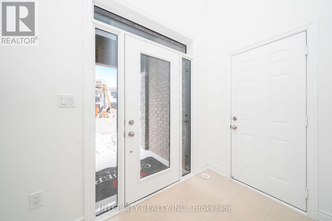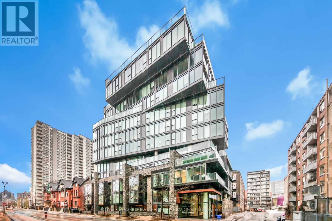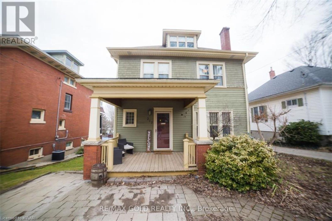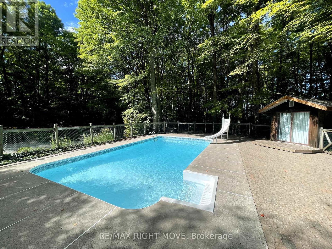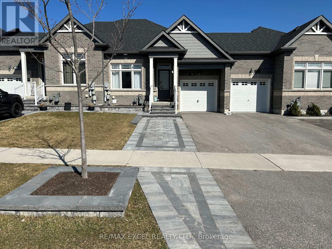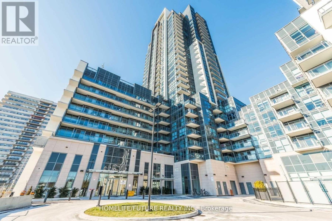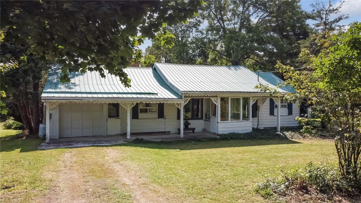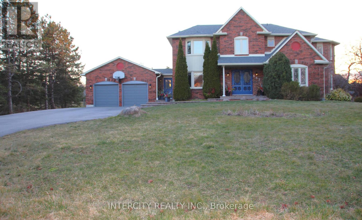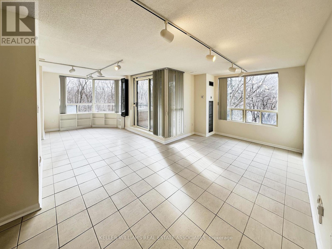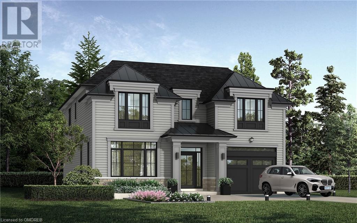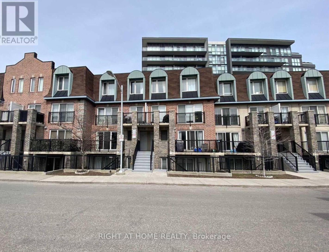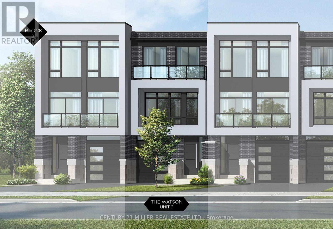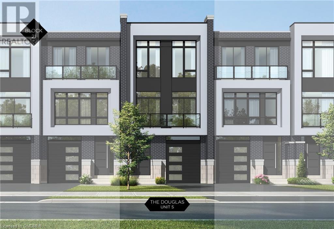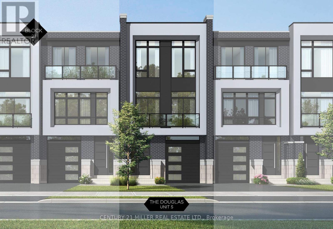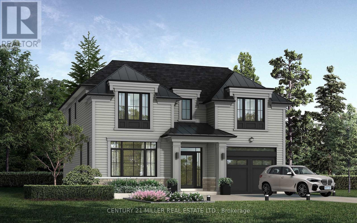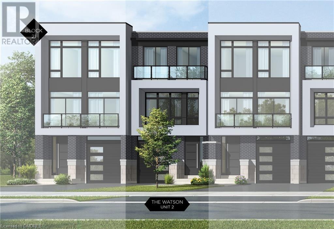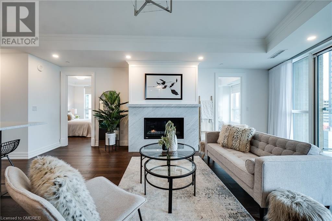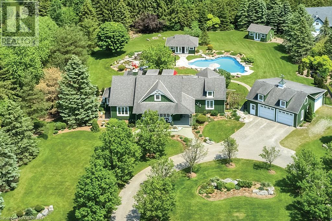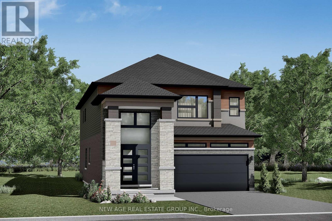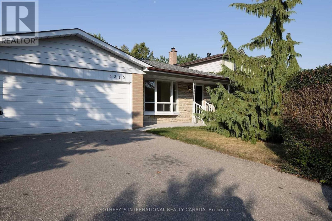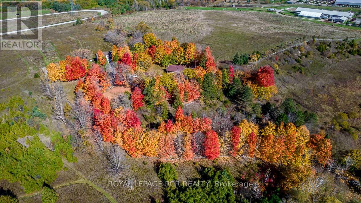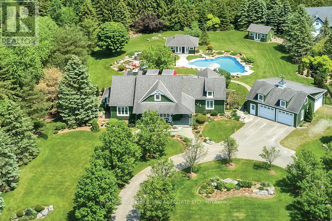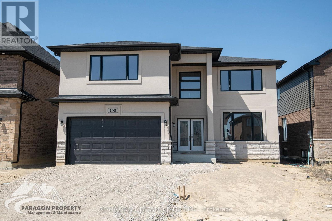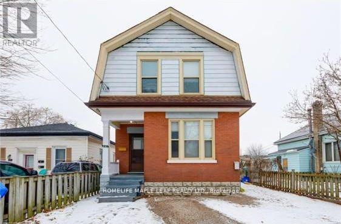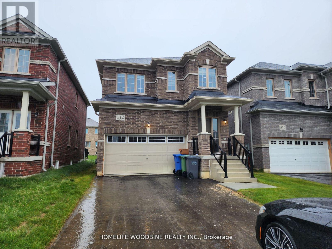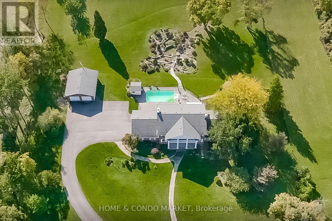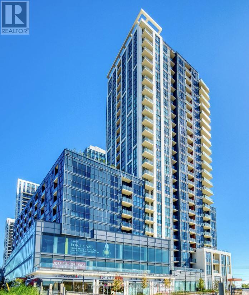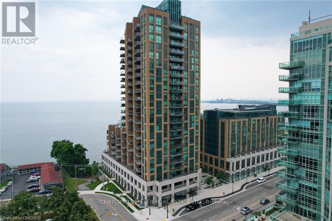183 Mill Street S
Hamilton, Ontario
Welcome to this Magnificent 8.3 Acre Country Estate located steps from the Village of Waterdown. Nestled amongst the trees and surrounded by beautifully manicured grounds, this stunning estate features an elegant Residence, Caretaker's Cottage, a Guest House & Studio building. Frank Lloyd Wright inspired exteriors & a full year custom renovation have elevated this fine home into an elegant and gracious Country Estate. The grounds have been professionally tended & coaxed for over a decade into a magnificent landscape. Set well back from the road, elevated on a ridge this gracious residence affords stunning vistas from every window. Exquisite custom detailed interiors. Quarter sawn Oak floors, 10' Ceilings, solid Oak Staircase with Artisanal metal railings, 9' interior Doors, heated Stone Floors, Kolbe custom Windows, Vintage Crystal Chandeliers & custom Millwork t-o. Elegant custom Kitchen by Hallmark, w/Marble Counters, dbl. Farmhouse Sink, soft close Cabinetry, large Island w/second sink & Breakfast Bar. Luxe appliances include a 6 burner Dacor Gas Range w/potfiller & Fisher & Paykel Double Drawer Dishwasher. Private Primary Suite is a luxurious sanctuary w/ French doors to Terrace w/Forest views, impressive walk-through wardrobe, opulent double 5pc. Ensuite. 2 Kitchens, 3 Frpl., Sunroom, Heated Drive, Ipe Wood Deck. See suppl'ts for Custom details. Excellent property Severance potential. Enjoy seclusion, privacy & the serene sounds of a babbling brook just steps from Town (id:50787)
RE/MAX Escarpment Realty Inc.
48 Kenmir Avenue
Niagara-On-The-Lake, Ontario
Welcome to this exquisite two-story luxury home located in the beautiful St. Davids. Boasting elegant and modern features, this property is perfect for those seeking refined living in a desirable location. You will be captivated by the open-concept design and abundance of natural light flooding through the numerous windows. The spacious chef's kitchen is a true masterpiece, featuring top-of-the-line appliances, a chef's island, granite countertops and ample space for culinary creativity. The porcelain tile floors throughout the main floor add a touch of sophistication and are both durable and easy to maintain. Multiple balconies offer stunning views and fresh air, creating the perfect setting for relaxation or entertaining guests. The main level features a luxurious primary bedroom, ensuring convenience and comfort for those desiring single-level living. Additionally, a well-appointed office space on the main level offers a dedicated area to work from home or pursue personal passions. **** EXTRAS **** Auto Garage Door Remote(s), Bar Fridge, Ceiling Fans, Central Vacuum Roughed-in, Countertop Range, ERV/HRV, In-law Capability, Water Heater Owned (id:50787)
Exp Realty
48 Carling Road
Vaughan, Ontario
Luxury House With Beautiful Ravine View, Spacious Open Concept, The Main Level Of 10 Ft, 2nd Level Of 9 Ft, Hardwood Floors On Main Level & 2nd Floor Hallway, Gas Fireplaces, Walkout Bmt. Master With Sitting Rm And Fireplace. Tandem Garage Fits 3 Cars. 2nd Fl Laundry. Convenience Location, Close To 400, Park, School, Shopping And Wonderland. **** EXTRAS **** S.S Fridge And Stove, Dishwasher, Washer, Dryer, Central Vacuum, Rent Including Professional Lawn Maintenance, .No Pet, No Cigarette And Marijuana No Smoking, No Cultivation Of Marijuana (id:50787)
Realty Associates Inc.
24 Lyon Avenue
Guelph, Ontario
Seize this extraordinary opportunity to live on one of Guelphs most coveted signature streets and customize your dream renovation to your exact specifications! With over 2100 sq/ft, this stunning property features 3 spacious bedrooms, 3 luxurious bathrooms, a dedicated home office, and a convenient 1-car garage. What more could you ask for? Upon entering, youll be greeted by an abundance of natural light streaming through brand-new windows, illuminating a vast open-concept floor plan perfect for entertaining and hosting family gatherings year-round. The main floor with elegant hardwood flooring flows seamlessly into your custom-designed Paragon Kitchen. Here, youll find a 10 island, custom appliance package, and ample storage and counter space, offering both beauty and functionality. The best part? You have the freedom to select every finish ensuring your kitchen is a true reflection of your style. There is also a rare 2-piece powder room, a well-appointed laundry room, and a mudroom with a built-in closetluxuries not commonly found in this part of town. The second floor has 3 generously sized bedrooms, each featuring its own walk-in closet, and there is an office space perfectly positioned for at-home professionals. The Master Bedroom is a true retreat, complete with a stunning spa-like 5-piece ensuite that includes a glass shower, a soaker tub, and a spacious walk-in closet. A second 5-piece family bathroom is thoughtfully designed to cater to the needs of your family and guests. Step outside to the backyard, where large mature trees offer privacy for hosting summer BBQs or simply relaxing with a book, this outdoor oasis is perfect for all your needs. Steps to Exhibition Park, you will have easy access to all its playgrounds, wading pools, tennis courts, baseball diamonds, or simply a day just relaxing under the trees. Only minutes to downtown Guelph with all its unique stores, restaurants and minutes to the Guelph GO station, an easy commute to Toronto! **** EXTRAS **** Steps to Exhibition Park, you will have easy access to all its playgrounds, wading pools, tennis courts, and baseball diamonds. Also only minutes to downtown Guelph with all its unique stores, restaurants and the Guelph GO station. (id:50787)
Royal LePage Royal City Realty Ltd.
125 Haddon Avenue S
Hamilton, Ontario
Great Location For Investors, Walk To Mcmaster university, Bus, Shopping & Restaurants, Close Access To Hwy. Kitchen Has W/O To Good Size Deck With Roll Out Awning Overlooking Treed Private Yard with shed. Updated Electrical Panel (2019). Finished Basement with Separate Entrance With 2 Bedroom, Family Room, Kitchen & Bathroom. Dinning area converted into den/room. As per the seller: Investors can generate up to $4000 gross potential rental income. **** EXTRAS **** All Kitchen Appliance In Both Kitchens, All Elf, Window Treatments, Washer/Dryer And Garden Shed as is. (id:50787)
Exp Realty
4067 Brock Street
Beamsville, Ontario
Pride of ownership in this model-like Losani built 'Claremont' home. Luxurious 4 bedroom modern & contemporary in the Vista Ridge community of Beamsville. Bright and spacious open concept layout boasting just over 2450 square feet without an additional unspoiled walk-out basement. No expense spared with the many premium building choices evident throughout this home. Some of which include 2nd floor exterior brick, porcelain, hardwood, oak staircase, S/S appliances with induction, 2 drawer B/I dishwasher, quality kitchen cabinetry, quartz counters, pot lights, motorized window coverings, H/I slim / side mounted central air, water softener and purification, alarm and much more. Proximity to QEW, schools, Bruce trail, wineries, restaurants, parks/splash pads. Move in ready. (id:50787)
Royal LePage State Realty
194 Wilson Street E
Hamilton, Ontario
A gem on Wilson St. Inviting unique vintage home, tucked back, fronting onto Ancaster's Radial path, framed by towering trees. This Dutch Colonial home has had numerous additions over the years in keeping with the original character & charm. Enjoy the exposed brick walls, pine floors, beamed ceilings & views from every window. The expansive private property includes a huge inground heated pool with extensive flagstone patios. Mn Ivl Den, Laundry w/walk-in Pantry & light filled Sunroom. Stone façade. Brick, board & batten exterior. Located in the heart of old Ancaster makes strolling to the HGCC, shops & restaurants a breeze. Lot size is irregular. (id:50787)
Royal LePage State Realty
19 Cecelia Court
St. Catharines, Ontario
This Beautiful 4 Level Back-Split Semi-Detached Home Offers Unparalleled Privacy On An Oversized Pie-Shaped Lot And Sits On A Quiet Cul De Sac In The North End Of St. Catharines. Kept Very Clean. Step Inside To Be Greeted By An Open-Concept Layout With A Recently Renovated Solid Wood Kitchen, Stainless Steel Appliances, Quartz Countertops, Quartz Island & Pot Lights Throughout (2021). Freshly Painted. This Beautiful Home Offers 3 Bedrooms And 2 Full Bathrooms Plus Solid Hardwood Floors And Oak Stairs. The Lower Level Has The Potential For An In-Law Suite Featuring A Large Bedroom With Walk-In Closet, Plus Recreation/Family Room With Walk Out To The Backyard. The Lowest Basement Level Boasts A Five-Piece Bathroom With A Large Jacuzzi Soaker Tub, And Two Egress Windows With Enough Room For A Potential Kitchen And Living Area. With Its 214 Ft. Deep Lot (No Rear Neighbours), It Offers Plenty Of Space For Entertaining, Gardening, Firepit Crackling Away, And More! (id:50787)
RE/MAX Millennium Real Estate
5042 Ontario Avenue
Niagara Falls, Ontario
Excellent investment opportunity to own a two-storey legal duplex (main floor & upper level) that is already fully rented by two A+ tenants. ( monthly rent $2820 includes heat, hydro & water). This downtown Niagara Falls property is a stone's throw from the Niagara River, minutes to the Casino, attractions and the USA. Both units have been professionally renovated, are freshly painted, and complete with vinyl plank flooring throughout. Main floor is one bedroom with a bright spacious kitchen, combined living room / dining room, and 9 foot ceilings. Also a 4-piece bathroom with a backyard facing window. Entrance to main floor unit is through the rear entrance mudroom with closet & large window. Upper unit is a bright, two bedroom spacious apartment with a large eat-in kitchen, and modern 3-piece bath featuring a glass shower. Common access basement has been professionally waterproofed, has s sump pump, two dedicated storage units, and clothes washer & dryer. (id:50787)
RE/MAX Realty Services Inc.
15 Marina Drive
Kawartha Lakes, Ontario
Beautiful, bright open concept 1900sf bungalow in the popular Bobcageon Port 32 development by Pidgeon Lake; just a short walk to the Community Shore Spa clubhouse with marina, tennis courts, bocce ball, pool plus indoor amenities. Enjoy the spacious living room with vaulted ceilings (skylights give the room light even on cloudy days), 3 season 21x12' sunroom with skylights and walkout to deck, large eat-in kitchen with quartz counters, stainless steel appliances, ceramic back splash and flooring, thoughtful butler pantry to service the dining room, primary main floor bedroom with 5pc ensuite (separate shower and tub) convenient direct access to the sunroom, mn floor laundry includes a full sized sink and interior door to the garage, front guest room or den plus a 4 pc bath (guests don't use your ensuite). The partially finished downstairs includes an additional bedroom, 4 pc bath, large family room with fireplace, utility and plenty of hobby or storage space. Closing is flexible. **** EXTRAS **** Quartz Counters, Ceramic and Hardwood Flooring, Ceiling Fans, Phantom Screen Door, Well for 6 Zone Inground Sprinklers (save on Municipal water bill), Garden Shed, Deck (2023), Sun Rm Ceiling in Tongue in Groove Pine, Plus Insulated Floor (id:50787)
Sutton Group Incentive Realty Inc.
3024 Countryside Drive
Brampton, Ontario
**Attention Investors** Great investment opportunity located in a highly sought-after area in Brampton - Corner of Airport and Countryside Road. Approx. half acre lot and zoning approved for medical building, office building, and much more. Approved for up to 5,000 sq ft, two Storey. **** EXTRAS **** All existing appliances, window coverings and ELFs (id:50787)
RE/MAX Realty One Inc.
194 Wilson Street E
Ancaster, Ontario
A gem on Wilson St. Inviting unique vintage home, tucked back, fronting onto Ancaster's Radial path, framed by towering trees. This Dutch Colonial home has had numerous additions over the years in keeping with the original character & charm. Enjoy the exposed brick walls, pine floors, beamed ceilings & views from every window. The expansive private property includes a huge inground heated pool with extensive flagstone patios. Mn Ivl Den, Laundry w/walk-in Pantry & light filled Sunroom. Stone façade. Brick, board & batten exterior. Located in the heart of old Ancaster makes strolling to the HGCC, shops & restaurants a breeze. Lot size is irregular. (id:50787)
Royal LePage State Realty
15 Oakridge Crescent
Port Colborne, Ontario
Enjoy Breathtaking Views of Lake Erie All Year Long On Your Very Own Private Sandy Beach With Over 95 Ft Of Waterfront. One Of The Few Waterfront Properties In Port Colborne That Runs On Municipal Water And Sewers. This 3 Bedroom 3 Bath Home Has Been Extensively Renovated From Top To Bottom Featuring Open Concept Floor Plan With Updated Kitchen And Quartz Counters, Living Room with Natural Gas Fireplace and Stone Mantle, High Quality Upgrades And Unique Finishes Throughout. Enjoy Your Morning Coffee From Your Primary Bedroom's Balcony. Over 200K in Updates Over The Last Few Years- Generac, Electrical, Windows, Furnace & A/C, Shingles, Metal Roof, Flooring, Glass Showers, Wooden Deck, 11 Car Concrete Driveway, Finished Basement. Nothing Left To Do But Move In And Enjoy. Life Is Better At The Lake! (id:50787)
RE/MAX Niagara Realty Ltd.
19 Carriage Crossing
Mapleton, Ontario
Duimering Homes introduces Drayton's inaugural Net Zero home, seamlessly blending style, functionality, and sustainable energy efficiency in a charming community. Enjoy reduced operational costs with features like enhanced insulation, triple-pane windows, and advanced heating, cooling, and ventilation systems. The heart of the home is a spacious kitchen with custom cabinetry, captivating backsplash, and quartz countertops, flowing into a living room with a plaster fireplace, vaulted ceilings, and hardwood flooring. The primary retreat features a walk-in closet, tray ceiling, and a luxurious ensuite with a curbless shower, freestanding tub, and double vanity. The main floor includes two bedrooms, a full bathroom, a mudroom, and main-floor laundry. The basement offers potential for additional living space, configured for two bedrooms, a full bathroom, and a future rec room, with ample storage. Duimering Homes meticulously crafted this beautiful and environmentally conscious design. (id:50787)
Exp Realty
530 10th Concession Road E
Hamilton, Ontario
Looking for a farm to build the estate of your dreams? Great 46 acre property in very close proximity to the village of Carlisle. This quaint acreage has been in the family for many generations. Offering an original farm house and barn. The property features two large spring fed ponds as well as a Christmas tree farm that is winding down and picturesque walking trails. The house and barn are in ‘as is’ condition. Sellers will not make any representations or warranties. Time to see that dream come to fruition. Let's get you home! (id:50787)
RE/MAX Escarpment Realty Inc.
29 Jardine Street
Brock, Ontario
Bright & Spacious Very Well Maintained Detached Home 4+1 Br W/ 4 Washrooms Double Car Garage Including Professionally Finished Basement, Upgraded Kitchen-Eat In Area, Quartz C'Tops, S/S Appls, Backsplash,9'Ceilings On Main floor, Lots Of Windows, pot lights, Carpet free, Solid Oak Staircase Leading To The Spacious Master Bedroom W/I Closet And 5 Pc Ensuite With soaking tub, & a separate shower. Walking Distance To Park, School, Marina, Golf, Banks, Shopping & Much More. Shows Great! No disappointment's! **** EXTRAS **** Use Of Fridge, Stove, range hood, dishwasher, all window coverings and light fixtures. Cac, Gas Furnace, and all other permanent fixtures owned by the seller. Tenant Is Responsible For Liability Insurance, Lawn Care And Snow Removal (id:50787)
Homelife Today Realty Ltd.
475 Bramalea Road, Unit #61
Brampton, Ontario
Investment Opportunity! Unlock the potential in this 4 bedroom+2 den, 3-bathroom 3-storey condo townhouse in Brampton's Southgate neighbourhood. While this property needs some repairs, it provides an affordable entry point into homeownership with the added benefit of rental income. Carpet free except for the stairs; The bedroom on the main floor has it's own 3 pieces washroom, and separate entrance to the backyard. One car garage. Included in the condo fees are building insurance, water, internet, CAC, lawn cutting, snow removal and visitor parking. Common areas include a play area, and an inground community pool. Pictures show the property vacant to protect tenants privacy. (id:50787)
Apex Results Realty Inc.
203 - 1 Brandy Lane Drive
Collingwood, Ontario
Immaculate 2 bedroom, 2 bathroom condo in Wyldewood is a MUST SEE! This Brandy Lane Homes , Cedar Model boasts an open concept living room, dining & kitchen with breakfast bar. Cozy gas fireplace in living room. This location offers a four season lifestyle. Skiing, Golf, Hiking, Cycling, Kayaking, Beachcombing & more within a short distance. Easy access to sparkling Georgian Bay, shopping , dining , churches and more. 15 minutes to Wasaga Beach! Ensuite laundry. New BBQ on covered balcony. On site amenities include: Year round heated pool, mailboxes, kayak racks (rentable), parking in front of your condo and Visitor parking. Elevator to upper levels. Storage locker is right beside your front door. Property is virtually staged & painted. (id:50787)
RE/MAX West Realty Inc.
4 Tarmola Park Court
Toronto, Ontario
Belmont Residences- Quality Built By Caliber Homes - Freehold Semi-Linked Townhome-Sterling 1 Model 2101 Sq.Ft. W/3 Stories Of Finished Space (+ Unfinished Basement). High Velocity 2-Zone Heating System-Appliances. Newly Built Never Lived In. No Fees ! (id:50787)
Intercity Realty Inc.
20 Tarmola Park Court
Toronto, Ontario
Brand New Never Lived IN Freehold Semi-Linked Townhome - No Fees - Belmont Residences - Sterling 1 Model 2,101 Sq Ft. 3 Stories of Finished Space (+Unfinished Basement) High Velocity 2-Zone Heating System-Appliances. Great Location Close To Transportation, Shopping Etc. Freehold - No Fees ! (id:50787)
Intercity Realty Inc.
610 - 15 Beverley Street
Toronto, Ontario
15 Beverley Residences Offers The Vibrancy & Excitement Of Downtown Shops & Nightlife, While Retaining The Tranquility Of A Tucked-Away Boutique Building. This Spacious, Bright & Elegant Corner Suite Boasts A S/W Facing Balcony, Accessed From Both The Living & Dining Space. The Modern Kitchen Is Upgraded Featuring Integrated Fridge & Dishwasher, Bespoke Cabinetry & Designer Backsplash. Custom Automatic Blinds Adorn Each Window, & Some Closets Offer Space-Saving B/I Shelving. Master Bedroom Is Graced With A Private 3-Piece Ensuite Bathroom. A Flexible, Open-Concept Living Plan Allows For A Relaxed, Gracious Pied-A-Terre. Morning Starts With A Gym Workout Or A Summer Outdoor Swim; Evening Enjoyed With A Rooftop Stroll Or BBQ Dinner, On the Spectacular Rooftop Terrace Overlooking The City Skyline & Gatherings Are Breezy In The Well-Equipped Party Room. Enjoy Art Exhibitions In The Main Hall Throughout The Year. Many Trendy Grocery Stores, Shopping, Cafes & TTC Subway Within A Short Walk. **** EXTRAS **** Existing Fridge, B/I Stove, Glass Cook-Top, B/I Microwave, Range Hood, B/I Dishwasher, Stacked Washer & Dryer, Closet Organizers, All Electrical Light Fixtures & Window Blinds With Remote & Coverings. One Deeded Parking Space & Locker. (id:50787)
Royal LePage Real Estate Services Ltd.
217 Earl Street
Ingersoll, Ontario
Step into the embrace of luxury and comfort in this exquisite 3-bedroom, 3-bathroom home with a huge loft on third floor that exudes modern elegance. Boasting nearly 2000 square feet, large covered front porch - every corner of this home is designed to perfection. From the beautiful granite countertops, island and stainless-steel appliances in the kitchen to the spacious living area that opens to a deck overlooking a 170-foot deep yard, every detail is crafted for convenience and style. The dining area has plenty of room for large gatherings. The sliding patio doors open to a large deck and an impressive 170 feet deep yard! The living room is a relaxing space, with an additional bonus family room or study. The primary bedroom includes double walk-in closets and a luxurious ensuite featuring a deep tub and glass shower. Basement separate entrance, and a prime location in a family-friendly neighborhood, this home offers the perfect blend of sophistication and warmth. (id:50787)
RE/MAX Gold Realty Inc.
983 Bass Lake Sideroad E
Oro-Medonte, Ontario
One-of-a-kind Chalet on Basslake Rd, Oro Medonte, 1 hr from Toronto. Landscaped with Ivy, Holly, Maple trees, and wildflowers. Saltwater pool, BBQs, campfires for summer. Great room, vaulted ceiling, brick fireplace. Open dining for 6-8. Kitchen with bar-height counter, granite, stainless appliances. Two living areas. Top floor loft-style primary room, forest view, 3pc bath, ample closets. Second floor: 2 Queen Bedrooms, shared full bath. Bottom floor: Private 1 Bedroom in-law, front patio. Hi-tech security, surveillance cameras, alert sensors. Enjoy winter activities, ski resorts, trails on 8 acres forest. Million-dollar view, stargaze, spot wildlife. The perfect blend of luxury, nature, and entertainment awaits in this stunning Chalet home. (id:50787)
RE/MAX Right Move
125 Isabella Drive
Orillia, Ontario
Great Investment, Spacious Freehold Townhome Bungalow, The property is Leased with Great Tenants, 2+1 Bedrooms, 3 Washrooms, Conveniently Located, Close To Hwy, Stores, Restaurants, University. Features Includes: Large Driveway, Newer Appliances, Open Concept (Kitchen, Dining And Living With W/O to Deck), Huge Finished Lower Level with Walk Out to Backyard, 3rd Bedroom, Washroom, Recreation Room & Large Storage. **** EXTRAS **** Fridge, Stove, Washer/Dryer, B/I Dishwasher, All Existing Light Fixtures. (id:50787)
RE/MAX Excel Realty Ltd.
1902 - 30 Meadowglen Place
Toronto, Ontario
Welcome To This Luxurious 2 Year Old New Condo Unit. This Property Features A Spacious Living Room, Open Concept Kitchen, And En-Suite Laundry, Upgraded High Ceiling, Great Amenities - Pool, Gym, 24/7 Concierge, Skating Rink & Den Can Be Use As Home Office. (id:50787)
Homelife/future Realty Inc.
530 10th Concession Road E
Flamborough, Ontario
Looking for a farm to build the estate of your dreams? Great 46 acre property in very close proximity to the village of Carlisle. This quaint acreage has been in the family for many generations. Offering an original farm house and barn. The property features two large spring fed ponds as well as a Christmas tree farm that is winding down and picturesque walking trails. The house and barn are in ‘as is’ condition. Sellers will not make any representations or warranties. Time to see that dream come to fruition. Let's get you home! (id:50787)
RE/MAX Escarpment Realty Inc.
447 Cam Fella Boulevard
Whitchurch-Stouffville, Ontario
Welcome to 447 Cam Fella Blvd in the prestigious neighborhood of Westfield Estates. This beautiful stunning 5 bedroom family home sitting on just over 3/4's of an acre is situated within walking distance to trendy downtown Stouffville. The large family kitchen offers granite counters, Maple custom cabinets, ceramic tiles, SS fridge, stove, dishwasher, microwave & walkout to a side yard. The family room has a gas fireplace, ceramic tiles, with a walk out to the pool and the large fenced back yard. Enjoy the endless possibilities with a large Bonus Room currently used as a Studio which has Radiant Heated floors, 4 Skylights, a 2pc bath & a Walk Out to the Pool area & Back Yard. The large Rec. Room in the professionally finished basement includes a gas fireplace, Office, Exercise Room & a Dry Kitchen. Close to Hwys #407 & 404, Schools, Shopping, Restaurants, Coffee Shops, Golf, 2 Go Stations, Parks, Hospital, Places of Worship, Recreation Centre & Walking Trails. This big beautiful home boasts Pride of Ownership. (id:50787)
Intercity Realty Inc.
103n - 3 Hickory Tree Road
Toronto, Ontario
Spacious open concept luxury suite in resort-style bldg. Approx 2000 sf, ravine + forest view. Walkouts to two (2) open terraces, oak staircase, two (2) parking spaces, storage locker. Granite tiles throughout main level, breakfast area, newly renovated primary ensuite and W/I closet, newly renovated powder room and 2nd bathroom, new flooring in bedrooms. (id:50787)
Keller Williams Real Estate Associates
Lot 9 Macdonald Road
Oakville, Ontario
Nestled in an immensely desired mature pocket of Old Oakville, this exclusive Fernbrook development, aptly named Lifestyles at South East Oakville, offers the ease, convenience and allure of new while honouring the tradition of a well-established neighbourhood. A selection of distinct detached single family models, each magnificently crafted with varying elevations, with spacious layouts, heightened ceilings and thoughtful distinctions between entertaining and principal gathering spaces. A true exhibit of flawless design and impeccable taste. “The Chisholm”; detached home with 47-foot frontage, between 2,778-2,842 sf finished space w/an additional 1000+sf (approx)in the lower level & 4beds & 3.5 baths. Mudroom, den/office, formal dining & expansive great room. Quality finishes are evident; with 11’ ceilings on the main, 9’ on the upper & lower levels and large glazing throughout, including 12-foot glass sliders to the rear terrace from great room. Quality millwork w/solid poplar interior doors/trim, plaster crown moulding, oak flooring & porcelain tiling. Customize stone for kitchen & baths, gas fireplace, central vacuum, recessed LED pot lights & smart home wiring. Downsview kitchen w/walk-in pantry, top appliances, dedicated breakfast w/sliders & overlooking great room. Primary retreat impresses w/dressing room + double closet & hotel-worthy bath. Bedroom 2 & 3 have ensuite privileges & 4th bedroom enjoys a lavish ensuite. Convenient upper level laundry. No detail or comfort will be overlooked, w/high efficiency HVAC, low flow Toto lavatories, high R-value insulation, including fully drywalled, primed & gas proofed garage interiors. Refined interior with clever layout and expansive rear yard offering a sophisticated escape for relaxation or entertainment. Perfectly positioned within a canopy of century old trees, a stone’s throw to the state-of-the-art Oakville Trafalgar Community Centre and a short walk to Oakville’s downtown core, harbour and lakeside parks. (id:50787)
Century 21 Miller Real Estate Ltd.
2137 - 115 George Appleton Way
Toronto, Ontario
Spacious Townhome In Demand Location, Living /Dining Room Combined On The 2nd floor With Hardwood Floorings, Kitchen With Breakfast Bar And Ceramic Floors, 3 bedrooms On The Third Floor With Closets And 4 Piece bathroom, 1 Underground Parking Space, Close To All Amenities, Transit At The Door, Direct Access To HWY 401, Yorkdale Shopping Minutes Away, Must See Property. **** EXTRAS **** Stove, Fridge, Dishwasher, Washer, Dryer, All Electrical Light Fixtures, All Blinds, 1 parking Spot Included. (id:50787)
Right At Home Realty
Unit 2 Block 21
Oakville, Ontario
Nestled In An Immensely Desired Mature Pocket Of Old Oakville, Exclusive Fernbrook Development. A Selection Of Distinct Freehold Townhome Models, With Refined Interiors. The ""Watson"", Finished At 3,132 Sqft, 3 Beds+3.5 Baths. Elevator. 3 Terraces & Rear Yard. Mudroom & Ground Flr Laundry. Chef's Kitchen, Top Appliance. Opulent Primary. Quality Millwork & Flooring Choices. Custom Stone Choices. Central Vac, Smart Home Wiring, High Efficiency Hvac, Low Flow Toto Lavatories, High R-Value Insulation. Short Walk To Oakville's Downtown Core, Harbour & Lakeside Parks & Go. Full Tarion Warranty. Occupation estimated Fall 2025 and beyond. (id:50787)
Century 21 Miller Real Estate Ltd.
Unit 5 Block 21
Oakville, Ontario
Nestled in an immensely desired mature pocket of Old Oakville, this exclusive Fernbrook development, aptly named Lifestyles at South East Oakville, offers the ease, convenience and allure of new while honouring the tradition of a well-established neighbourhood. A selection of distinct models, each magnificently crafted, with spacious layouts, heightened ceilings and thoughtful distinctions between entertaining and contemporary gathering spaces. A true exhibit of flawless design and impeccable taste. “The Douglas”; 3418sqft of finished space, 3 beds+3.5 baths. Optional layouts for the ground & upper. Garage with interior access to mudroom, ground floor laundry, family room. Elevator services all levels. Quality finishes are evident; with 10’ ceilings on the main, 9’ on the ground & upper levels. Large glazing throughout, glass sliders to both rear terraces & front terrace. Quality millwork & flooring choices. Customize stone for kitchen & baths, gas fireplace, central vacuum, recessed LED pot lights & smart home wiring. Chef’s kitchen w/walk-in pantry, top appliances, dedicated breakfast, overlooking great room. Primary retreat impresses with two dressing rooms, private terrace & spa bath. No detail or comfort will be overlooked, with high efficiency HVAC, low flow Toto lavatories, high R-value insulation, including fully drywalled, primed & gas proofed garage interiors. Expansive outdoor spaces; three terraces & a full rear yard. Perfectly positioned within a canopy of century old trees, a stone’s throw to the state-of-the-art Oakville Trafalgar Community Centre and a short walk to Oakville’s downtown core, harbour and lakeside parks. (id:50787)
Century 21 Miller Real Estate Ltd.
Unit 5 Block 21
Oakville, Ontario
Nestled in an immensely desired mature pocket of Old Oakville, exclusive Fernbrook development. A selection of distinct townhome models, with refined interiors. The ""Douglas"", finished at 3418sqft, 3 beds+3.5 baths. Elevator. 3 terraces & rear yard. Mudroom & ground flr laundry. Chef's kitchen, top appliance. Opulent primary. Quality millwork & flooring choices. Custom stone choices. Central vac, smart home wiring, high efficiency HVAC, low flow Toto lavatories, high R-value insulation. Short walk to Oakville's downtown core, harbour & lakeside parks & GO. Full Tarion warranty. Occupation estimated Fall 2025 and beyond. (id:50787)
Century 21 Miller Real Estate Ltd.
Lot 9 Macdonald Road
Oakville, Ontario
Nestled in an immensely desired mature pocket of Old Oakville, exclusive Fernbrook development. A selection of distinct detached 47’ & 50’ single family models, with refined interiors. The ""Chisholm†finished at 2,778-2,842 sf, 4 beds+3.5 baths. Garage w/int mudroom. Dedicated office/den & formal foyer. Generous lots with impressive yard space. Downsview kitchen w/panelled appliances. Quality millwork w/solid poplar interior doors/trim, plaster crown, oak flooring & porcelain tiling, custom stone choices. Opulent primary + ensuite. Bedroom 2 & 3 share a bath & Bed 4 w/lavish ensuite. Central vac, smart home wiring, high efficiency HVAC, low flow Toto lavatories, high R-value insulation. Short walk to Oakville’s downtown core, harbour & lakeside parks & GO. Full Tarion warranty. Occupation estimated summer 2025. **** EXTRAS **** This is a landmark exclusive development in one of Canadas most exclusive communities. This is a phased release of detached models, other options available. Full Tarion warranty. Occupation estimated Fall 2025 and beyond. (id:50787)
Century 21 Miller Real Estate Ltd.
Unit 2 Block 21
Oakville, Ontario
Nestled in an immensely desired mature pocket of Old Oakville, this exclusive Fernbrook development, aptly named Lifestyles at South East Oakville, offers the ease, convenience and allure of new while honouring the tradition of a well-established neighbourhood. A selection of distinct freehold models, each magnificently crafted, with spacious layouts, heightened ceilings and thoughtful distinctions between entertaining and contemporary gathering spaces. A true exhibit of flawless design and impeccable taste. “The Watson”; 3132 sqft of finished space, 3 beds+3.5 baths. Optional layouts for the ground & upper. Garage with interior access to mudroom, ground floor laundry, family room. Elevator services all levels. Quality finishes are evident; with 10’ ceilings on the main, 9’ on the ground & upper levels. Large glazing throughout, glass sliders to both rear terraces & front terrace. Quality millwork & flooring choices. Customize stone for kitchen & baths, gas fireplace, central vacuum, recessed LED pot lights & smart home wiring. Chef’s kitchen w/top appliances, dedicated breakfast, overlooking great room. Primary retreat impresses with large dressing, private terrace & spa bath. No detail or comfort will be overlooked, with high efficiency HVAC, low flow Toto lavatories, high R-value insulation, including fully drywalled, primed & gas proofed garage interiors. Expansive outdoor spaces; three terraces & a full rear yard. Perfectly positioned within a canopy of century old trees, a stone’s throw to the state-of-the-art Oakville Trafalgar Community Centre and a short walk to Oakville’s downtown core, harbour and lakeside parks. (id:50787)
Century 21 Miller Real Estate Ltd.
2060 Lakeshore Road Unit# 802
Burlington, Ontario
Enjoy breathtaking views of Lake Ontario right from the comfort of your 3 Bedroom, 2 bathroom unit in downtown Burlington's most prestigious building. With meticulous attention to detail and high-end finishes throughout, this residence offers a true sense of luxury. From the exquisite flooring to the designer fixtures, no expense has been spared to create a truly refined living space. The unit boasts a generous floor plan designed for modern living. With three bedrooms, including a master suite with ensuite bathroom, there is plenty of space for your family or guests. The open concept living area seamlessly integrates the kitchen, dining and living spaces, providing an ideal environment for entertaining or relaxation. The building offers an array of amenities. From a fully equipped fitness centre, swimming pool, stylish lounge and concierge services as well as amenities of The Pearle Hotel, residents can indulge in a luxurious lifestyle without leaving the premises. Situated downtown Burlington, within walking distance to the pier, restaurants, shopping and entertainment options. (id:50787)
Century 21 Miller Real Estate Ltd.
27 Weneil Drive
Freelton, Ontario
Tucked into a quiet family neighbourhood in Freelton lies a truly magnificent rural paradise, that’s just a stone’s throw to city amenities! Imagine sipping iced tea on the covered front porch while you watch the kids ride bikes and play hockey. No need for Muskoka when you’ve got this slice of heaven and all it offers four seasons long. Driving up to this stunning board and batten style custom-built home evokes a simpler time, a place to entertain, relax and enjoy. This vast bungalow was created by Van Hoeve Homes and is an engineering masterpiece with its unique 19-foot vaulted ceiling and open-concept layout. The floor plan flows seamlessly from the primary bedroom wing through to the heart of the home, the family room. A wonderful place for the family to gather and enjoy the natural stone fireplace while gazing out at the beautifully landscaped vistas that the backyard paradise presents. The one-level layout allows for easy transition from principal living areas, to outside onto the rear deck and all that the backyard has to offer. A generous dining room and three bedrooms make this the perfect home for growing families or empty nesters. The second bedroom offers a walk-out to the deck and cabana, perfect for guests! The third bedroom makes the perfect home office or den, with bright picture windows that draw your view over the vast front lawn and gardens. Over 5,267 square feet of luxury living on both levels with no expense spared. Top-of-the-line appliances, all chosen to compliment the finely finished gourmet kitchens, both on the main level and in the lower level where the Summer kitchen will allow for catering of large parties and gatherings. Everything you need is all on the main level, with the fully finished lower level creating more bonus areas to enjoy! Open concept games room to enjoy billiards and a large recreation room for movie night! If you’re not impressed enough already, your breath will be taken away with the fully fenced 1.27-acre backyard! (id:50787)
Century 21 Miller Real Estate Ltd.
50 Dennis Street
Brantford, Ontario
Assignment Sale!!! Gorgeous Detached House in located at a very Desirable Neighborhood of Brantford. This Glasswing 10 Elev. C model house is Over 2900 Sq Ft With 4 Bedrooms and 3 and a half Bathrooms , Many Upgrades Including 9"" Feet Ceiling On main floor, Oak Stairs, Built In Appliance Rough In, upgraded doors and much more. MINUTES TO GRAND RIVER, DOWNTOWN BRANTFORD, HOSPITAL, LAURIER UNIVERSITY BRANTFORD, SCHOOLS, TRAILS,GOLF COURSE, CLOSE TO PLAZA AND ALL OTHER AMENITIES. Floor plan attached for measurements. **** EXTRAS **** CAC (id:50787)
New Age Real Estate Group Inc.
30 Ironwood Trail
Oro-Medonte, Ontario
Discover comfortable living in this stunning raised 2+1 bedroom bungalow nestled in the sought-after area of Sugarbush. Meticulously maintained, this home offers an inviting open concept design with a spacious kitchen, eat-in area, and a great room, with double access onto a sizable covered balcony wrapping around two sides of the home. Entertain effortlessly in the lower-level family room accompanied by a full bathroom, and 3rd bedroom, providing additional space for relaxation and gatherings. Enjoy the convenience of a heated 2-car garage, perfect for chilly winters. Large windows flood the interiors with natural light, creating a warm and welcoming atmosphere throughout. This home offers ample parking space, featuring a 2-car garage, a large 4-car driveway, and a paved area beside the house, for accommodating your trailer or boat. **** EXTRAS **** Move-in ready, just bring your belongings and start creating memories.\nOffering a balance of indoor and outdoor living spaces. Don't miss this opportunity (id:50787)
RE/MAX Crosstown Realty Inc.
3315 Nadine Crescent
Mississauga, Ontario
Transparently Priced! The beautiful bungalow is rarely on the market long. Located on a tree-lined street in Mississauga Valley, this spacious 3b/2ba house was fully re-décor with authenticity in mind. With Sep Entrance Leading to A Large Backyard with A Greenhouse. 2-car garage parking + storage. laundry room in lower level. Steps to Everything You Need: Shopping, Parks, Schools and more. Do Not Miss the Opportunity. **** EXTRAS **** Property sold without dishwasher, stove, fridge. (id:50787)
Sotheby's International Realty Canada
2100 Davis Drive W
King, Ontario
This Stunning Rural Property Just Shy of 10 Acres In King Township Offers The Perfect Blend Of Country Living & Modern Comfort. Originally Designed As A 4-Bedroom Haven, This Home Has Been Converted Into A 3-BR Gem. The Primary Bedroom Is A True Sanctuary, Complete With A 3-Pc Ensuite & A Juliette Balcony That Overlooks The Lush, Treed Front Yard. This Charming Home Exudes Warmth & Character, With 3 Wood-Burning Fireplaces. Beyond The Walls Of This Inviting Residence, You'll Find a Detached 2-Car Garage & Ample Outdoor Spaces For You To Savour. As The Warm Summer Months Roll In, You'll Appreciate The Deck Off The Kitchen A Superb Spot For Al Fresco Dining, BBQs & Stargazing. A Gazebo Adorns The Side Of The House, Creating A Quaint Space For Intimate Gatherings. If The Stunning Residence & Picturesque Outdoor Spaces Weren't Enough, An Added Bonus Awaits On This Exceptional Property With A 1248 Sq. Ft. Detached 3-Bay Workshop Stands Proudly, Offering Ample Space To Store All Your Toys **** EXTRAS **** Tools & More. Whether You're A Hobbyist Or A Professional, This Workshop Has It All. The Workshop Features A Main & Second Floor, Both With Separate Rooms. 2nd Floor Boasts A Balcony On The East Side, Providing You With Breathtaking Views (id:50787)
Royal LePage Rcr Realty
27 Weneil Drive
Hamilton, Ontario
Rural paradise beckons! Private setting but close to city. Stunning property offers over 5,267 square feet of luxury living on both levels with no expense spared! Top of the line appliances! Vaulted ceilings and open concept. Custom built VanHoeve bungalow with fully finished lower level. Pioneer award winning pool, cabana, lanai on massive deck and Muskoka shed for cozy winter nights! Garage with room for 4 cars, plus room for RV and boats! **** EXTRAS **** If you're not impressed enough already, your breath will be taken away with the fully fenced 1.27-acre backyard! Every corner of this private property has been meticulously planned with areas for all to enjoy! (id:50787)
Century 21 Miller Real Estate Ltd.
150 Tuscany Trail
Chatham-Kent, Ontario
Welcome to gorgeous custom home in a stunning new subdivision in Chatham. Close to all amenities. Minutes away from downtown, hwy 401.With stucco and stone exterior and double car garage, this home welcomes you to open concept living throughout. The spacious main floor features 9 ft. Ceiling with a grand fireplace in the family. large family room that opens to the kitchen and dining and a 3 pc bath.Quartz countertop in the kitchen paired with large island .On 2nd floor, your are welcomed to 4 large bedrooms, 2 full bath, laundry and linen closets with ample of storage space. The home features engineered hardwood flooring throughout the main floor and bedrooms.Ceramic Flooring in bathrooms, laundry and main entryway. Additionally home features a graded separate entrance with the potential for a future build for an in-law suite or rental bsmt. (id:50787)
RE/MAX Real Estate Centre Inc.
201 Clarence Street
London, Ontario
Detached 2 Story Brick Duplex Steps from Downtown in the Soho District. It is a Good Opportunity for Investment and New Buyers, tow Separate Updated Units. Updates in 2020: New Roof, Windows, Laminate Floors, Electric Wire + Breaker, Plumbing, Chimney Rebuild. Do Not Miss The Chance to Become the Proud Owners of this Amazing Property. (id:50787)
Homelife Maple Leaf Realty Ltd.
312 Ridley Crescent
Southgate, Ontario
What a Remarkable Area! Small Town Vibe With Being close to all Amenities!! A Given Plus is This House being less than a year old!! Right off Hwy 10!! With Conservation Lands and Provincial Parks Surrounding. There will be no shortage of Activities to do during the Warm & Cold Weather!! **** EXTRAS **** Stove, Fridge, Built-In Dishwasher, Washer, Dryer. (id:50787)
Homelife Woodbine Realty Inc.
1819 York Road
Niagara-On-The-Lake, Ontario
Walking out to the Niagara Escarpment from the privacy of your majestic 5.8 Acre Estate property is Priceless! Prime location in Niagara on the Lake Bench! Endless Escarpment views. 1980's Built Colonial Style 3 Bed (Converted 4 Bed) 3 Bath Home with Large Principal rooms and with attached Double Car Garage, plus separate Double Car Garage with workshop and additional roll up door at rear. Lavish in the in-ground pool and enjoy stunning views of nature. The long meandering drive way is fully paved and allows for an abundance of parking and service access. This is the perfect place to create your Permaculture, hobby farm or recreational lifestyle in the Heart of Wine country. Bruce Trail at your literal doorstep, not to mention first class wineries, golf clubs, and endless landmarks to enjoy. The lot is extra wide and has great potential! This is the Estate property you have been after. A place to imprint your stamp for future generations. This is it! Drone Video & VR Tour Avail. (id:50787)
Home & Condo Market
Ph 2501 - 50 Thomas Riley Road
Toronto, Ontario
: Welcome To Cypress @ Pinnacle Etobicoke Condominium Residences. This Luxurious PENTHOUSE 2 Bedroom Unit Comes With WALK OUT TERRACE (OVER 190 SQ.FT.), Laminate Floor Thru-Out, Spacious Kitchen, Excellent Layout, Granite Counters And Stainless Steel Appliances. Close To All Amenities, Major Highways, Bus Terminals, Subway, Buses, Shops, Restaurants, School And Park. **** EXTRAS **** S/S Appliance (Fridge, Stove, B/I Dishwasher), Stacked Washer & Dryer, One Parking, One Locker (id:50787)
Homelife Frontier Realty Inc.
802 - 2060 Lakeshore Road
Burlington, Ontario
Breathtaking views of Lake Ontario right from the comfort of your 3 bedroom, 2 bathroom unit in downtown Burlington's most prestigious building. With meticulous attention to detail & high-end finishes throughout, this residence offers a true sense of luxury. From the exquisite flooring to the designer fixtures, no expense has been spared to create a truly refined living space. A generous floor plan designed for modern living. Plenty of space for your family or guests. With three bedrooms, two bathrooms & an open concept living area that seamlessly integrates the kitchen, dining & living spaces, providing an ideal environment for entertaining or relaxation. The building offers an array of amenities. A fully equipped fitness centre, swimming pool, stylish lounge & concierge services, residents can indulge in a luxurious lifestyle without leaving the premises. Situated downtown Burlington, within walking distance to the pier, restaurants, shopping & entertainment options. **** EXTRAS **** BBQs Permitted, Concierge, Elevator, Exercise Room, Party Room, Pool, Roof Top Deck/Garden & Visitor Parking (id:50787)
Century 21 Miller Real Estate Ltd.

