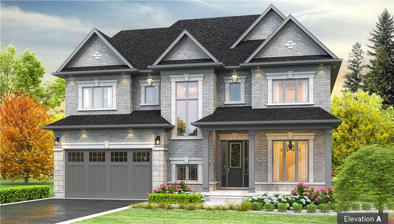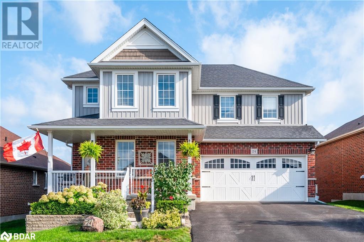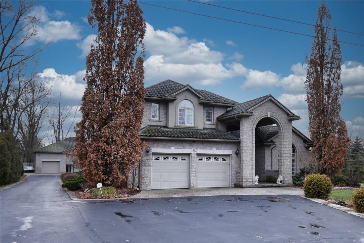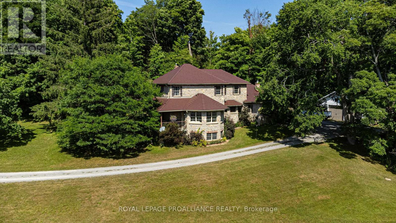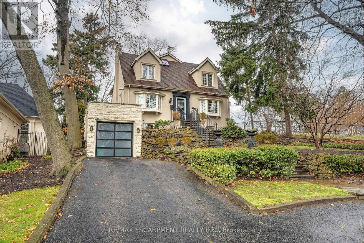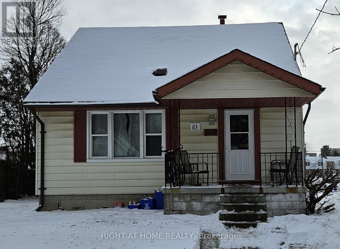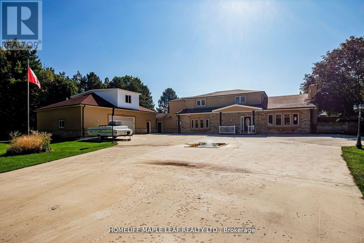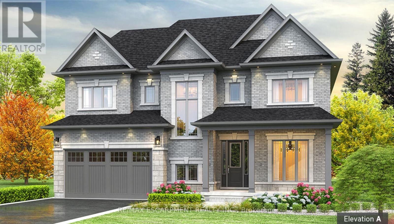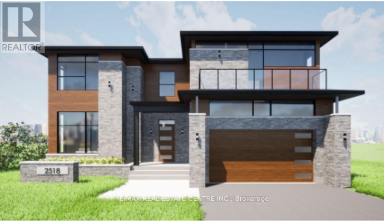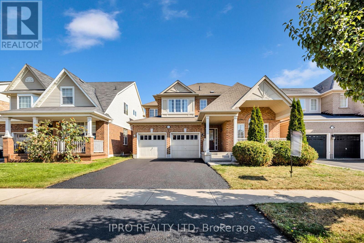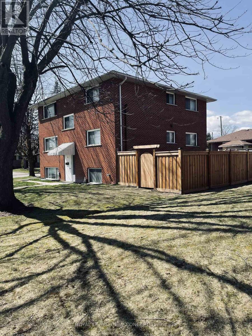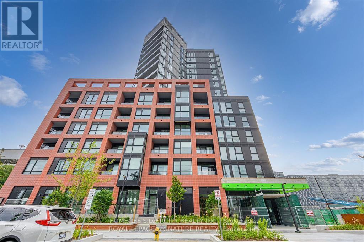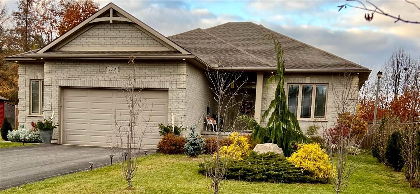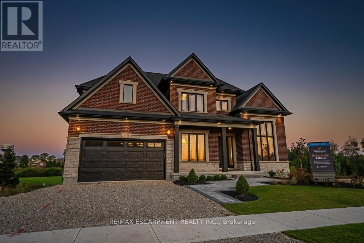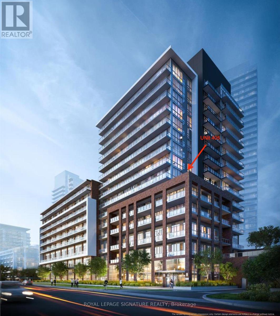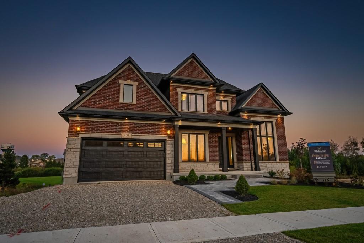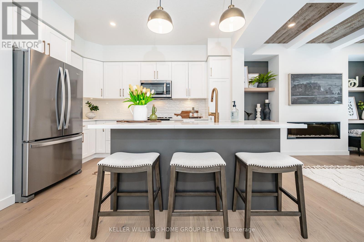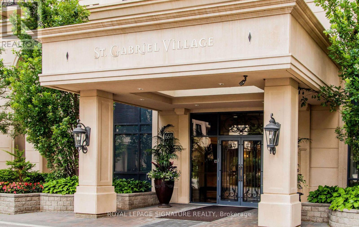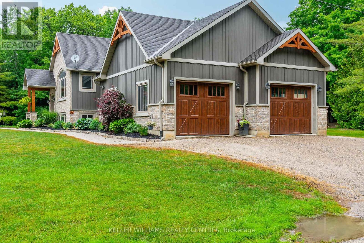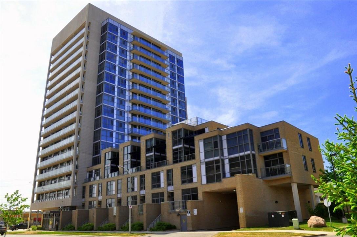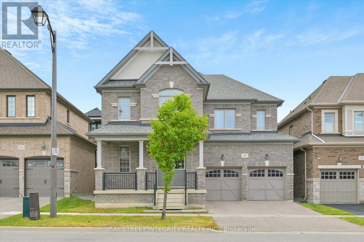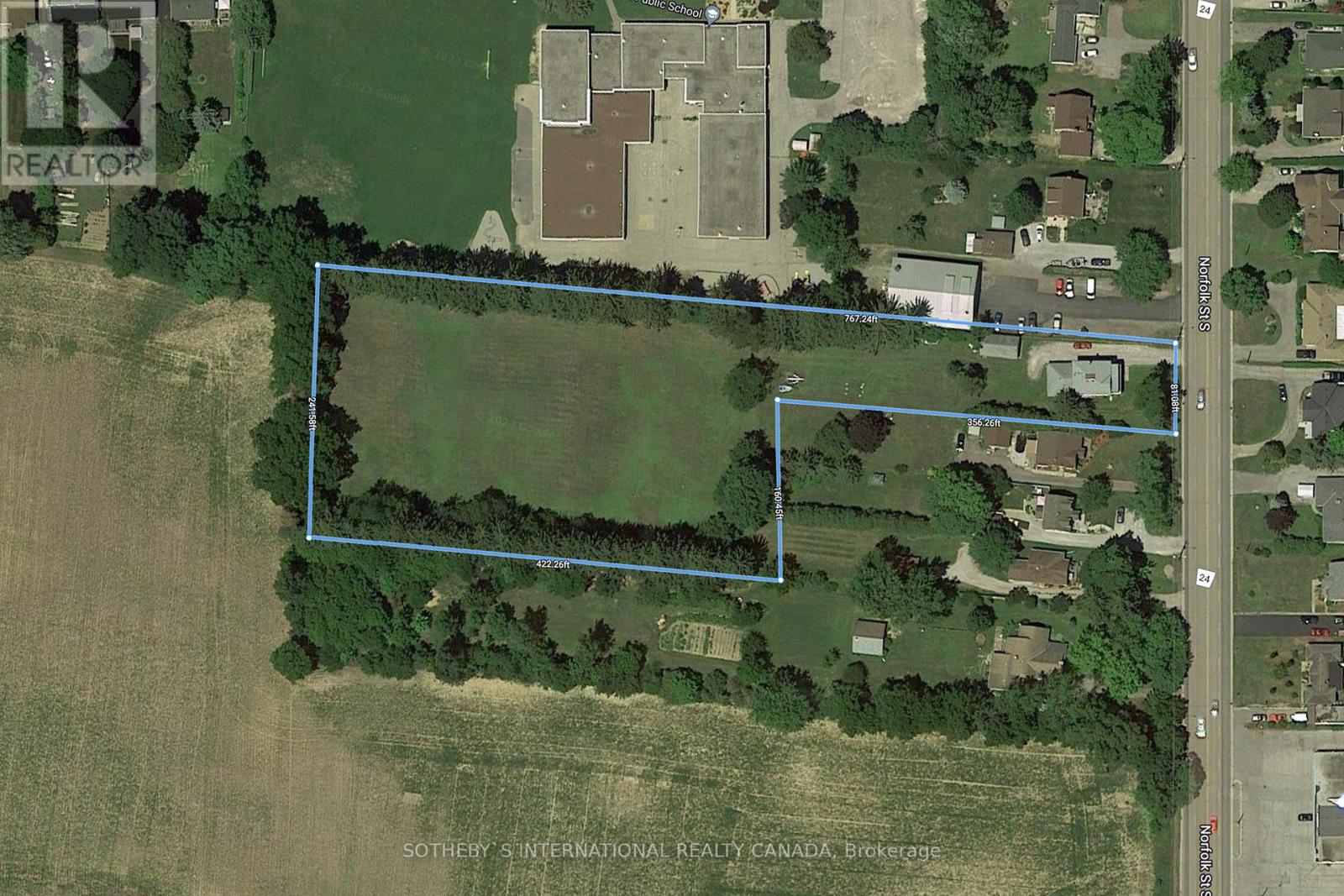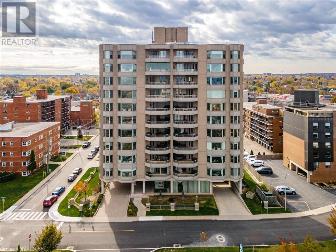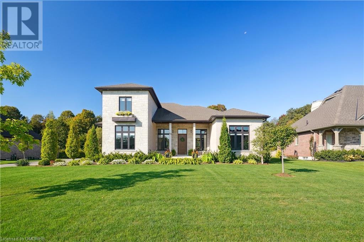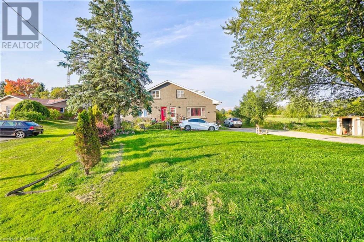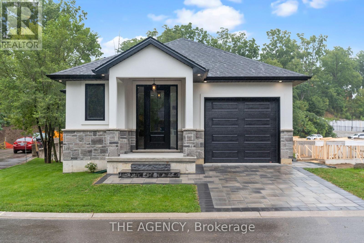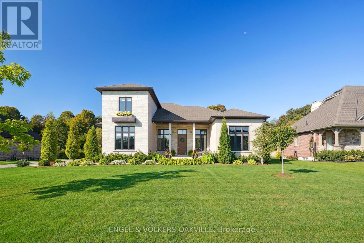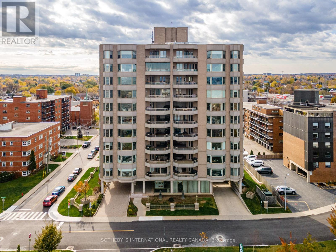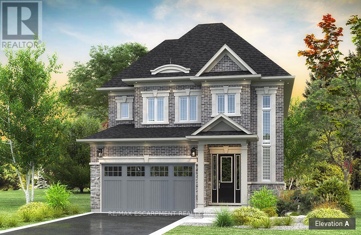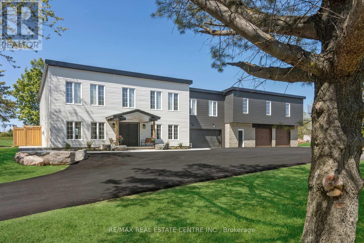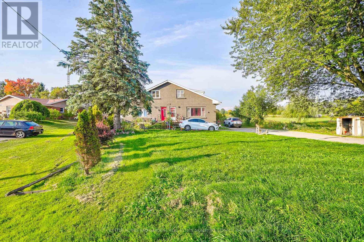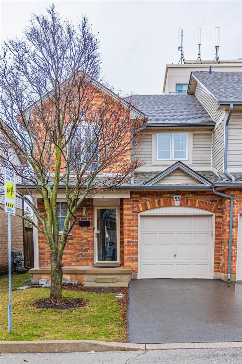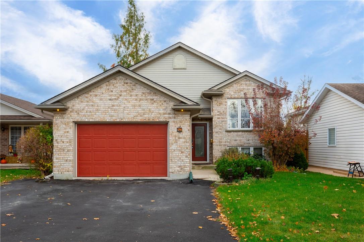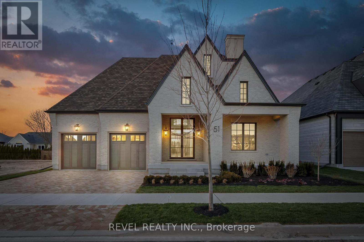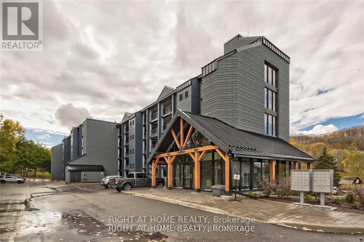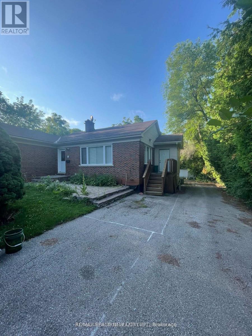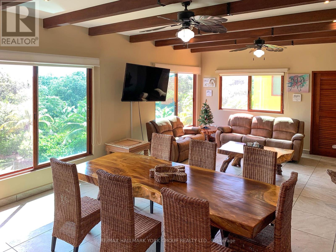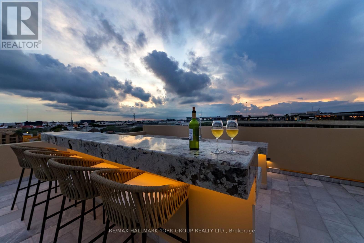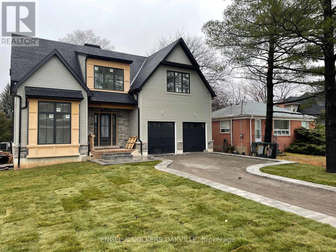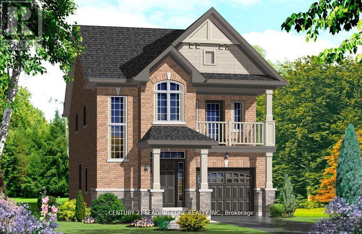410 Masters Drive
Woodstock, Ontario
**BUILDER INCENTIVES AVAILABLE - PLEASE ASK FOR MORE DETAILS** Experience luxury living with The Inglewood Model. This exceptional residence will enchant you with its remarkable features and high-end finishes. Featuring impressive 10' ceilings on the main level and complemented by 9' ceilings on the second level, this 4-bedroom, 3.5-bathroom masterpiece includes a foyer that's open to above, den, formal dining and main level laundry. Revel in the craftsmanship, highlighted by engineered hardwood flooring, upgraded ceramic tiles, an oak staircase with wrought iron spindles, and quartz counters throughout. Blending modern living with timeless style, this expertly designed home boasts a custom kitchen adorned with extended height cabinets and sleek quartz countertops, setting the perfect stage for hosting memorable gatherings with family and friends. The residence with a 2-car garage and a sophisticated exterior featuring upscale stone and brick accents. Ideally situated just minutes from the Sally Creek Golf Course, this home seamlessly integrates high-end finishes into its standard build, promising a lifestyle of luxury. This home is to be built - customization available. Occupancy summer 2024. The provided photos showcase the Berkshire (FULLY UPGRADED) model home. Visit 403 Masters Drive on Mon & Wed 1-6pm & Sat & Sun 11-5pm or schedule an appointment for a personalized tour. (id:50787)
RE/MAX Escarpment Realty Inc.
24 English Crescent
Plattsville, Ontario
Expect to be impressed. Looking to get out of the city hustle? Experience a rural lifestyle in an urbansetting. 20 mins from KW & Woodstock. It's amazing how you can enjoy beautiful sunsets & star gaze. 10 mins from the 401. Location Plattsville: a thriving familycommunity. This home exudes subtle elegance & is understated with modern style. Over 3000 ft, boasting a spacious open concept main floor with formal livingroom,dining room w/ fireplace, luxury kitchen with center island, an abundance of modern cabinetry w/ undermount lighting, full pantry,new granite counter tops(2022)farmer sink & pot faucet to compliment modern appliances. Perfect for the aspiring chef & get-togethers. Wlk/out to a large extended deck with view of perennial gardens, new covered flagstone patio(2023)& gazebo covered inviting hot tub. The 2nd floor showcases a bright & comfortable upper family room,3 spacious bedrooms, upper laundry room & full bath. The master bedroom suite offers DOUBLE walk in closets, a private, relaxing space with a newly renovated (2021)luxury 5pce ensuite w/ separate stand alone double head shower & modern tub. The lower level hosts big bright windows, an ideal in-law set up or future rental(not zoned). Large 1 bedrm, living room, full kitchen, 4 pce bath, in-suite laundry insulated floors (designed August 2020)This home is equipped w/ complete Generac 14KW back up (natural gas)generator w/ whole house capacity(Dec 2022) Double garage w/ epoxy floors. Pride of Ownship is evident thru-out (id:50787)
RE/MAX Hallmark Chay Realty Brokerage
85 Unity Side Road
Caledonia, Ontario
STUNNING 3500 SQ FT 4 BEDROOM, 4.5 BTHRM CALIFORNIA STYLE HOME ON APPROX 1 ACRE. ANOTHER 1800 SQ FT FINISHED TO THE HIGHEST QUALITY IN BASEMENT. PROPERTY IS MANICURED WITH THOUSANDS SPENT ON LANDSCAPING. DOUBLE CAR GARAGE PLUS A SEPARATE 1600 SQ FT HEATED AND FINISHED OUTBUILDING. EASILY HOLDS 6 CARS. HEATED SALT WATER POOL, LARGE HOT TUB, OUTDOOR SAUNA AND A LIFETIME STEEL PROOF ROOF. EVERYTHING IN TOP SHAPE. OUTDOOR FIRE PIT WITH CABIN. THIS HOME IS IRREPLACABLE AT THIS PRICE. MINUTES TO ANCASTER OR HAMILTON MOUNTAIN. TO MUCH TO MENTION IN ONE SMALL WRITE UP. (id:50787)
RE/MAX Real Estate Centre Inc.
43 Frye Lane
South Frontenac, Ontario
A Tuscan-like country home 30 min north of #401 at Kingston. With 80+acres of stunning scenery of\nrolling meadows, mature trees & a pond, you are surrounded by nature, yet are next to lovely Buck Lake\n& its community of homes & cottages, and only 15 min. from historic Westport Village. This 2-storey\nstone home comes with a 3-car garage & horse barn. With stunning fir beams and wide planked floors,\nthe main level has 3 sitting areas, a huge kitchen & formal dining room with wonderful views, laundry\nand 2pc bathroom and a wood burning fireplace. The upper-level features a primary bedroom with a\nhuge walk-in closet & 6-pc ensuite, & 2 spacious bedrooms that share a 3-pc bathroom (with walk-in\nshower). The lower finished level offers a rec. room, 2-pc bath, exercise room, 2 spacious rooms used as\nbedrooms, For those horse lovers, the 4/5 (insulated) stalls, hayloft, tack room, riding\nring, run ins, paddocks & fields, offer the ideal equestrian set-up. **** EXTRAS **** Boat ramp access to Buck Lake & Devil Lake 5 min. away and 8 min. to hiking in neighbouring Frontenac\nPark and the Cataraqui Trail. (id:50787)
Royal LePage Proalliance Realty
3059 Woodland Park Drive
Burlington, Ontario
Epitome of elegance in prestigious Old Roseland, with this executive 3+1 bedroom, 2+2 bath home. Custom kitchen w/granite counters, large island & custom seating nook. Upstairs, the spacious primary suite features a walk-through closet and oversized 5-piece bath. The finished basement with gas fireplace, forth bedroom and 2-piece bath serves as a versatile space that walks out to a stunning fully fenced backyard. Professional landscaped grounds, flagstone walkway and concrete patio surround a heated salt water pool. Front terrace provides additional outdoor entertaining space. Located in the heart of Burlington’s most sought after neighbourhood offering top rated schools (Tuck/Nelson), Roseland Park Tennis Club, and is a short walk to the lake/DT Burlington. (id:50787)
RE/MAX Escarpment Realty Inc.
21 Fir Street
Waterloo, Ontario
investment property, always fully rented for last 20 years. 4 minutes walk to WLU entrance, walk score 89, 3 minutes walk to king and university ave. walking distance to conestoga college and U of waterloo. by bus route on university ave. todays market rent is $5200/month for this full house. tenants there for 3 years rented till april 2025. currently rented for 3560/monthly + utilities paid by landlord on behalf of tenants - $240/monthly ; if usage is more tenant to pay extra to landlord. **** EXTRAS **** city of waterloo licensed 2x3bedrooms. 2006 addition done, new floors done 2018, new roof done 2014, unit A windows done 2011, high efficiency(92%) carrier furnace installed in 2012 (id:50787)
Right At Home Realty
33 Maplewood Drive
Amaranth, Ontario
Location! Location! Great property private 2.65 acre Estate Lot with 4 Bdrm, 3 Bath side split home with separate entrance. 1 Bed basement Apartment. Property have many Features & upgrades. Living Rm with 4 Panel Window & Gas Fireplace. Bright Open Concept Kitchen & Dining Rm with Plenty of Storage & W/O To Deck, Gazebo & BBQ kitchen Cabana. 2nd Floor with 3 Large Bedrooms, primary with Large walk In closet & 4 Pc Ensuite. (id:50787)
Homelife Maple Leaf Realty Ltd.
410 Masters Drive
Woodstock, Ontario
Experience opulent living with The Inglewood Model. This exceptional residence will enchant you with its remarkable features and high-end finishes. Featuring impressive 10' ceilings on the main level and complemented by 9' ceilings on the second level, this 4-bedroom, 3.5-bathroom masterpiece includes a foyer that's open to above, den, formal dining and main level laundry. Revel in the craftsmanship, highlighted by engineered hardwood flooring, upgraded ceramic tiles, an oak staircase with wrought iron spindles, and quartz counters throughout. Blending modern living with timeless style, this expertly designed home boasts a custom kitchen adorned with extended height cabinets and sleek quartz countertops. The residence comes complete with a 2-car garage and a sophisticated exterior featuring upscale stone and brick accents. Ideally situated just minutes from the Sally Creek Golf Course, this home seamlessly integrates high-end finishes into its standard build **** EXTRAS **** Carpet Free, Central Vacuum, Water Softener (id:50787)
RE/MAX Escarpment Realty Inc.
2518 Stillmeadow Road
Mississauga, Ontario
Building Permit IS AVAILABLE, Move In As Is Or Build Your Own Luxury Custom House On North East Facing 61 X 125 Ft Massive Flat Lot, R3 Zoning, Survey Available. Build Approx. 4405 Sq Ft + 2350 Sq Ft Bsmt. Modern House With A Private Elevator, Main Floor Bedroom With Full Washroom, Glass Staircase Railings, 2 Skylights, 11 Ft Ceilings On Main, 2 Bedroom Legal Basement Aptt, Home Cinema, 2 Furnaces, 2 Acs. Accessibility Designed Close To Upcoming Hurontario Lrt, Many Luxurious Custom Build Homes On The Street & In The Area. Neighborhood Is Under Transition. Renovated Bungalow's Rental Potential Could Be $4750 Monthly & Has A Separate Entrance To Basement Apartment. Current Property Has A Garage + 8 Car Parking On Driveway A Rare Opportunity For Builders, Investors Or End Users To Live In A Fully Renovated House In The Popular Part Of Rapidly Changing Cooksville Neighborhood. 60Ft Frontage Lots Don't Come Up Often For Sale Seller Can Help You Build Your Dream House As Well If Needed **** EXTRAS **** Note: The First Three Images Are Illustrations Of The Proposed Custom House. Rest of The Photos Are of Actual Property Presently. BUILDING PERMIT IS AVAILABLE (id:50787)
RE/MAX Real Estate Centre Inc.
11 Bonavista Drive
Brampton, Ontario
Client Remks: LOCATION, LOCATION, LOCATION!! 45 ft premium lot!! Gorgeous 3 bedroom plus office that can easily be converted to a 4th bedroom. Take a look at builders layout in attachments. Large kitchen with Walk in Pantry and main floor laundry with Broom closet, Breakfast area, Great room all open concept, which overlooks backyard and high school field, running track. Mud room leading to garage off of kitchen. Custom built Shed in backyard and deck. You must come see this Gem!! Walking distance to highly sought after Regional art school and walking distance to elementary school, mins to shopping and Go Station. **** EXTRAS **** SS appliances, washer and dryer, custom built shed, Large basement windows. (id:50787)
Ipro Realty Ltd
580 Digby Avenue
Oshawa, Ontario
This Well Maintained Three 2 Bedroom Unit Triplex With 6 Parking Spots, Is Located In The Heart Of Oshawa. Convenient And Quiet Location With Easy Access To Shopping, Recreation, Transit And Go. Public, Separate And Private Schools Nearby. Each Unit Has 2 Designated Parking Spots. Coin Laundry For Upper Two Units. Renovated Lower Unit With High End Finishes & Appliances And Has Its Own Ensuite Laundry.: Complete With A Newly Fenced Yard. Extras:Brand New Roof! Incredible land value, with the added benefit of moving into one unit and having a rental income as cash flow. A new coin operated washer and dryer was recently installed **** EXTRAS **** Seller Willing To Consider VTB (id:50787)
Royal LePage New Concept
1205 - 8 Tippett Road
Toronto, Ontario
Stunning Apprx 1049 Sq Ft 3-Bedroom Plus Study, 2-Bathroom Condo plus 185 Sq Ft Balcony With Floor To Ceiling Windows On Three Sides And Breathtaking Unobstructed Views of The City Skyline.Exceptional double-corner Unit with South, East & North Exposures. Large Primary Bedroom Features City Views On Two Sides, An Oversized Walk-in Closet and 4-Piece Glass Shower Ensuite. 1 Parking Spot And 1 Storage Locker. Open Concept Living With Laminate Flooring. Eat-In Kitchen With Island. 9 Feet Ceilings. Other Amenities Incl. 24-Hour Concierge, Visitor Parking, Guest Suite,Splash Pad, Gym, Kids Playroom, Pet Spa, Bbq Area, Terrace, Games Room, Wifi Lounge, Party room.Steps To Wilson Station, Restaurants And Parks. 401 And Allen Road Easily Accessible. Unit Is Tenanted For $3,500.00 Plus Utilities Till August 2024 and Tenant Is Wiling To Stay. **** EXTRAS **** Stainless Steel Appliances (Fridge, Stove, Dishwasher, Rangehood),Quartz Counters, New Window Blinds, 1 Parking, 1 Locker (id:50787)
Homelife Silvercity Realty Inc.
159 Victoria Street N
Simcoe, Ontario
Please remove shoes and leave card. Turn off the lights and lock the door. Thanks (id:50787)
Cityscape Real Estate Ltd.
1296 Cumnock Crescent
Oakville, Ontario
SPECTACULAR 0.566 ACRE property surrounded by towering trees, sprawling gardens, and backing onto Kings Park Woods. Nearly 25,000 sq. ft. of serenity and privacy abound in this picture perfect Muskoka-like setting located on one of SE Oakville’s signature streets. An ample interlocked driveway leads you through the gracious front yard to the impressive 3-car garage. This meticulously maintained home has been lovingly cared for by the same owners for over 40 years! Large principal rooms, including formal living and dining rooms, extended kitchen/breakfast area addition and open concept family room create a functional flow perfect for both day-to-day life and entertaining. An abundance of windows make this a bright home with wonderful views of the front streetscape and the rear forested vistas. Multiple fireplaces and hardwood floors throughout the main level create a warm atmosphere. The laundry room provides garage access. Upstairs, the vast principal bedroom has 3 double closets, built-in bookcases, a 3pc ensuite and steps up to even more flex space. Two additional bedrooms and a 4pc bathroom with jacuzzi tub complete this level. A true backyard oasis with mature trees and gardens, full irrigation system, and the perfectly situated pool that gets bathed in sunlight. Newer roof, furnace and electrical panel,garge has 50amp service for lift or EV capabiltiy. Walk to the best public and private schools Oakville has to offer, including OT and St. Mildred’s and short distance to shoppping. This incredible property allows for a generous footprint to build new or renovate and expand the existing charming home. (id:50787)
RE/MAX Escarpment Realty Inc.
124 Mullin Street
Grey Highlands, Ontario
Discover modern living at its finest in this brand-new townhouse featuring 3 bedrooms and 3 bathrooms. Immerse yourself in the open-concept design of the sleek, all-white kitchen, complete with a stylish island and top-of-the-line stainless steel appliances. Enjoy the comfort of plush carpeted floors throughout. With absolutely no maintenance fees, this home offers unbeatable value and is a perfect opportunity for new buyers. Don't miss out on this incredible chance to own a contemporary gem at an amazing price! (id:50787)
Right At Home Realty
439 Masters Drive
Woodstock, Ontario
Welcome home to the inviting charm of Masters Drive, where luxury living unfolds in The Berkshire Model. This exceptional 3670 sqft residence is designed to captivate with its extraordinary features and refined finishes. The main level boasts impressive 20-foot ceiling height upon entry, 14-foot in the formal dining room, 10-foot ceilings throughout the main, and 9-foot ceilings on the 2nd level, creating a sense of spaciousness and grandeur. Revel in the meticulous craftsmanship of this 4-bedroom, 3.5-bathroom masterpiece, featuring a chef's kitchen with extended height cabinets, servery, walk-in pantry and 4 walk-in closets. Indulge in the richness of engineered hardwood flooring, upgraded ceramic tiles, an oak staircase adorned with wrought iron spindles, and quartz counters throughout, among other superior finishes. This masterfully designed home seamlessly blends modern living with timeless style, offering a sanctuary of comfort and sophistication. Residence has 2 car garage. **** EXTRAS **** TO BE BUILT. Occupancy within 7 months. Photos are of the UPGRADED Berkshire Model. This home effortlessly integrates high-end finishes into its standard build. **BUILDER INCENTIVES AVAILABLE - PLEASE ASK FOR MORE DETAILS** (id:50787)
RE/MAX Escarpment Realty Inc.
405 - 36 Forest Manor Road
Toronto, Ontario
This spacious apartment in the heart of North York offers over 852 square feet of living space and features a remarkable 1,100+ square foot terrace with stunning southwest city and downtown views. Its prime location allows easy access to the subway and a nearby Freshco supermarket, while the famous Fairview Mall is just a 5-minute walk away. The apartment is flooded with natural light through large windows, creating an inviting atmosphere. Added convenience comes in two side-by-side underground parking spaces and one locker, making urban living even more convenient and enjoyable. **** EXTRAS **** Stainless Steel Appliances, Fridge, Microwave With Range hood, Built-In Oven. Built-In Cook Top, Dishwasher. Front Load Washer/Dryer. (id:50787)
Royal LePage Signature Realty
439 Masters Drive
Woodstock, Ontario
**BUILDER INCENTIVES AVAILABLE - PLEASE ASK FOR MORE DETAILS** Welcome home to the inviting charm of Masters Drive, where luxury living unfolds in The Berkshire Model. This exceptional 3670 sqft residence is designed to captivate with its extraordinary features and refined finishes. The main level boasts impressive 20-foot ceiling height upon entry, 14-foot in the formal dining room, 10-foot ceilings throughout the main, and 9-foot ceilings on the 2nd level, creating a sense of spaciousness and grandeur. Revel in the meticulous craftsmanship of this 4-bedroom, 3.5-bathroom masterpiece, featuring a chef's kitchen with extended height cabinets, servery, walk in pantry and 4 walk-in closets. Indulge in the richness of engineered hardwood flooring, upgraded ceramic tiles, an oak staircase adorned with wrought iron spindles, and quartz counters throughout, among other superior finishes. This masterfully designed home seamlessly blends modern living with timeless style, offering a sanctuary of comfort and sophistication. Situated on a spacious 70' lot that backs onto Sally Creek Golf Club, the residence includes a 2-car garage and an exterior featuring upscale stone and brick accents. This home effortlessly integrates high-end finishes into its standard build, promising a lifestyle of opulence. Occupancy summer 2024. Visit the Berkshire model home (pictured here and fully upgraded) at 403 Masters Drive. Mon & Wed 1-6pm & Sat & Sun 11-5pm or by private appointment. Don't miss out. (id:50787)
RE/MAX Escarpment Realty Inc.
5 - 41 Fieldstone Lane
Centre Wellington, Ontario
Introducing Fieldstone II, Elora's newest townhome community by Granite Homes. Embrace the charm of Elora and modern living in this exceptional property, offering a generous 1,604 sq. ft. of living space. Marvel at the open concept main floor boasting 9ft. ceilings, hardwood throughout the main floor, hardwood stairs, and pot lighting. The expansive kitchen features an oversized island with quartz countertops, upgraded cabinetry, and concealed under-cabinet lighting. Enjoy additional kitchen features such as an 18"" pantry with 2 bin garbage pull out and 2 pot and pans drawers. Designer finishes include a floating vanity and matte black fixtures in the powder room, quartz countertop and cabinets in the laundry room, and upgraded floor and wall tiles in the ensuite walk-in glass shower. Admire the waffle ceiling in the great room and finished basement stairs open to below with railing. Step outside onto your rear patio with privacy fence, perfect for unwinding amidst nature's beauty. With unique exteriors featuring limestone harvested from the site, South River offers a retreat inspired by Elora's impressive architecture. Don't miss the opportunity to make this exquisite townhome your own. Disclaimer: Interior photos are not of the actual unit, only to be used as reference. **** EXTRAS **** DISCLAIMER - Interior photos are not of the actual unit, only to be used as reference. (id:50787)
Keller Williams Home Group Realty
1801c - 662 Sheppard Avenue E
Toronto, Ontario
The Luxurious St Gabriel Adjacent To Bayview Village Built By Shane Baghai's*Offering Unparalleled Living Experience With\nExceptional Attention To Detail*Enjoy The Warm & Inviting Ambiance This Gorgeous Unit Offers With High-Quality Finishes & Features*Gorgeous Sunsets Views*Magnificent 3100 Sq.Ft approx *9f Ceiling*Private Elevator*Gourmet Kitchen With Granite Counters & W/Stainless Steel & Integrated Appliances*Prime Bedrm 6Pc Ensuite/Walk -In Closet*Fireplace*2 Walk-In Closets*Family Room May Be Used As 3rd Bedroom W/in Closet*Coffered Ceilings*2 Parking Spaces & 2 Lockers*2 Balconies*Opulent 5-Star services Including 24 Hr Concierge/Security, Valet Parking,\nPool and Whirlpool, Gym, Party Room, Guest Suites, Bayview Village Mall, Subway, Easy Access 2 HWY401* (id:50787)
Royal LePage Signature Realty
3 Teddy Bear Lane
South Bruce Peninsula, Ontario
An unmatched waterfront estate spanning almost 50 private acres, boasting covetedwaterfront location at Berford Lake, a breathtaking 3,000 feet along the majestic Rankin River, a luxuriousmain residence, charming guest house, and an impressive 40x60 shop. Marvel at the magnificent custom-builthome adorned with exquisite stone and timber frame accents, boasting an impressive 4,600 square feet ofluxurious living space across two levels. Step inside to a fabulous open design, with soaring cathedral ceilingsabove and hand-scraped bamboo hardwood floors below. The kitchen exudes elegance, with its Braziliangranite countertops, bespoke Mennonite-built cabinetry, stainless steel appliance package, coffee bar, andisland. The adjacent butler's pantry with laundry facilities ensures effortless entertaining for discerningculinary enthusiasts. Retreat to the primary suite, offering a luxurious four-piece ensuite and a walk-out tothe expansive back deck—a tranquil haven for relaxation. (id:50787)
Keller Williams Realty Centres
1940 Ironstone Drive, Unit #707
Burlington, Ontario
Luxury living in uptown Burlington! Welcome to the “Keystone” unit 707 in one of Burlington’s premier buildings offering 906 square feet of living space. This bright, corner unit has breathtaking, unobstructed views of the city, escarpment, and sunsets every evening. Enjoy the sights from the large terrace accessible from both the second bedroom and the living room. Enjoy open concept living that offers in-suite laundry, an office, 2 bedrooms and 2 baths (one being an ensuite). This unit comes with a parking space and locker. Recent updates include new appliances (2023), new luxury vinyl flooring (2023) and fresh paint (2024.) This stunning unit is ready to move in and enjoy! Building amenities include party room, a full gym (with a Peloton!), yoga studio, 24 hr concierge/security, outdoor rooftop patio with barbeques & lounging areas, lots of guest parking, geothermal heating & cooling plus a billiards/games room. Walking distance to restaurants, shopping, 30 minutes to Toronto, minutes to highway access (407 & QEW) and the GO train. Don’t miss this incredible opportunity to live in a beautiful condo in a lovely area! (id:50787)
Com/choice Realty
99 Greenspire Avenue
Markham, Ontario
Welcome To This Fully Renovated 4 Bedrooms 4 Baths Detached House In A High Demand Neighborhood Wismer! Very Bright House With Practical And Open Concept Layout. Premium Engineering Hardwood Flooring Throughout Main & 2nd Floor. Pot Lights Throughout Main Floor. Upgraded Open Concept Kitchen W/ Breakfast Area & W/O To Yard. Master Bedroom W/5Pc Ensuite & W/I Closet. Situated In High Ranked Bur Oak Secondary School & John Mccrae Public School. Close To Marshall Mackenzie Park, Acreage Wismer Park, Shopping Centre And All Amenities. Must See! (id:50787)
Bay Street Integrity Realty Inc.
498 Norfolk Street S
Norfolk, Ontario
Development Opportunity! Approximately 3 Acres Inside The Urban Development Boundary. Municipal Utility Services Present At The Road. Upgrade Zoning To R4 Or R5 And Build Townhouses/ Apartments/ Other. Concept Design Included In Listing Package. (id:50787)
Sotheby's International Realty Canada
174 Mountain Park Avenue Unit# 6 East
Hamilton, Ontario
Extraordinary condo living in the exclusive Madison at the top of Hamilton Brow! Breathtaking views. This suite offers over 2,400 sq ft of living space plus an expansive terrace and a second balcony! In addition to the beautifully spacious dining room, there are two bedrms, a den, an office, two bathrms. The key feature in this suite is the view & the living room puts this front & centre w/ picture windows providing a panoramic vista of the city, the bay, Lake Ontario, the Skyway Bridge & even Toronto on a clear day. Spectacular. Watching the sunrise as well as the night lights coming on in the city come will be your daily meditation. There is no compromising in this suite - the kitchen offers the chef ample space for entertaining, including 2 fridges, dbl ovens & a pantry, while the adjacent breakfast area takes advantage of the view & the sunlight. The primary bedroom is truly a luxe space w/ a 6 piece ensuite including soaker tub. Closets abound, incl 2 walk-in closets in the primary. Gas fireplace. The entire suite features double-hung windows that open, & no less than 7 bay window details providing sunshine & breezes on three sides. A separate laundry room offers utility sink, cabinetry & bar fridge. The 440 sf terrace includes a gas BBQ hook-up. Second balcony. Elevator direct to the private suite entry. The locker is located on the same floor and is accessed from a rear door. Ceiling heights of 9'5 add to the expansive feeling in the suite. Two parking spots. The Madison is located across from the park at the top of the Brow, Wentworth Stairs can take you up and down. With just 20 units in the building, and just 2 per floor, this is an opportunity for those not interested in your typical condo lifestyle. An easy walk to the shopping on Concession. The Library is just a few minutes walk away. This is truly a rare offering in the GTA. (id:50787)
Sotheby's International Realty Canada
48 Otter View Dr
Otterville, Ontario
Elegant Rural Bungaloft: Welcome to this meticulous home, custom built in 2020. Located in the vert desirable Otterview Creek Estates. Located in the very desirable Otter backing onto a ravine, creek and surrounded by the otterview Golf Course. Enjoy the peace and quiet of the countryside with the conveniences of nearby Woodstock. Bright and beautiful open concept main floor has 12 ft ceilings and large picture windows. The primary bedroom with ensuite is located on the main level with 2 additional bedrooms and a bathroom on the second floor. Convenient 3 car attached garage has ceiling height to accommodate a lift and there is another single detached garage/workshop (id:50787)
Engel & Volkers Oakville
2216 Highway 2
Bowmanville, Ontario
Great investment opportunity, 2 dwellings for the price of 1. Both units have 3 bedrooms, 1.5 baths, laminate floors thru-out, A/C, furnace, well pumps, water filters (2022), hydro meters, roof (2021) - this already made easy venture has everything ready to be acquired. With massive lot of over half an acre, comes with a spacious backyard, a double detached garage & a shared driveway w/ lots of parking. Photos taken before tenants move in. Must assume tenants (month to month). (id:50787)
Better Homes And Gardens Real Estate Signature Service
16 - 5 John Pound Road
Tillsonburg, Ontario
Step into the front foyer or through the private entrance off the single-car garage, and the open-concept living space unfolds, featuring the dream entertaining space for any at-home chef—the kitchen. A combination of white oak, white lifetime warranty quartz covering the large island, beveled subway tile and navy steel appliances are illuminated by the abundance of lighting options, whether the under-mount LEDs or the natural light blanketing the space through large trimless windows. The gorgeous kitchen flows effortlessly into the living room as a custom shiplap mantle and gas fireplace centre the room. A generous primary bedroom with an ensuite completes the main level. As you walk down the custom-created hardwood staircase, the fully finished lower level is illuminated by LED lighting lining the baseboards as the covered lower level stone patio, secondary bedroom, secondary full washroom **** EXTRAS **** (Some images have been virtually staged) (id:50787)
The Agency
48 Otter View Drive
Norwich, Ontario
Elegant Rural Bungaloft: Welcome to this meticulous home, custom built in 2020. Located in the vert desirable Otterview Creek Estates. Located in the very desirable Otter backing onto a ravine, creek and surrounded by the otterview Golf Course. Enjoy the peace and quiet of the countryside with the conveniences of nearby Woodstock. Bright and beautiful open concept main floor has 12 ft ceilings and large picture windows. The primary bedroom with ensuite is located on the main level with 2 additional bedrooms and a bathroom on the second floor. Convenient 3 car attached garage has ceiling height to accommodate a lift and there is another single detached garage/workshop (id:50787)
Engel & Volkers Oakville
6e - 174 Mountain Park Avenue
Hamilton, Ontario
Extraordinary condo w/ views that will take your breath away - at sunrise or in the evening. City, bay, Lake Ontario, TO on a clear day - amazing. Over 2400 sun-filled square feet w/ 2 bedrooms, 2 full bathrms, a spacious dining room, a chef's kitchen w/ a breakfast area, an office, a den, a laundry room plus a 440sf terrace (w/ gas bbq hook-up) & a second balcony. Chef's kitchen offers double ovens, 2 fridges. Laundry rm w/ side by side washer/dryer, cabinetry, sink, bar fridge. Primary offers 2 w/i closets, plus 6 pce ensuite. Sunfilled throughout w/ 7 bay windows. Unique dbl hung windows (for a condo). Gas fireplace. 9'5"" high tray ceilings. Built-in cabinetry w/ lots of storage. The Madison is located off Concession on the Brow, with park & Wentworth Stairs in front. Walking distance to shops, 2 hospitals, library. A walking lifestyle. 2 full parking spots. Locker next to the unit on the 6th floor. Elevator w/ private access. Only 20 units in this building. A rare opportunity. **** EXTRAS **** Floor plans are available. Closing date is flexible. Please speak to LA. Be sure to see list of features in Supplements for all inclusions. 9'5\" high tray ceilings; private elevator access; back door to locker on same floor. Upscale living (id:50787)
Sotheby's International Realty Canada
495 Masters Drive
Woodstock, Ontario
Indulge in luxury living with The Palisades Model. This exquisite home will captivate you with its exceptional features and finishes. Boasting impressive 10'ceilings on the main level & 9' ceilings on 2nd. Revel in the craftsmanship of this 4-bedroom, 3.5-bathroom masterpiece, complete with a den, main level laundry, & 4 walk-in closets. This home enjoys engineered hardwood flooring, upgraded ceramic tiles, oak staircase with wrought iron spindles, quartz counters throughout, plus many more superior finishes. The custom kitchen, adorned with extended height cabinets and sleek quartz countertops, sets the stage for hosting memorable gatherings with family and friends. Nestled on a lot that backs onto greenspace, this home includes a 2-car garage and a sophisticated exterior featuring upscale stone and brick accents. Conveniently located just minutes from the Sally Creek Golf Course, this home seamlessly blends high-end finishes into its standard build, ensuring a lifestyle of opulence. **** EXTRAS **** Elevate your living experience with The Palisades Model at Masters Edge Executive Homes. To be built with full customization available. 2024 occupancy. Photos are of Berkshire model home. Visit us 403 Masters Drive Sat&Sun 11-5 or by appt. (id:50787)
RE/MAX Escarpment Realty Inc.
514369 2nd Line
Amaranth, Ontario
Pictures Don't Do Justice To This Stunning New Custom Built Home! Features: 5255 SQFT, 2 Kitchens, 2 Dinning Rooms, 3 Family Rooms, 5 Bedrooms (Can Be 6), Private Office, 6 Bathrooms, 3 Fireplaces & Generous Closet Space, This House Is ready For Large Family & Even The In-Laws! Covered Double Door Entrance Invites You To Foyer With W/In Closet, Over To A Large Entertainers Dream Kitchen With Oversized Centre Island, Quartz Countertops & Walk In Pantry, Open Concept Living/Dining With Stunning Cast Stone Fireplace, Wainscoting & Pot/Lights. Massive Primary Suite W/Walk In Closet & Stunning Bathroom & 3 Large Bedrooms. Separate Very Spacious In-Law Suite. Wood Flooring T/O, Pot Lights T/O In & Out, High Ceilings, 2.5 Acres Of Privacy W/Mature Trees, New Driveway W/Iron Gate, Oversized Heated 4 Car Garage With Epoxy Floors, Kitchenette, Gym, 2 Pc Bath, Electric Vehicle Ready & Lot's Of Storage Space. Enjoy The Brand New Heated In-Ground Pool W/Pool House & Pergolas In Absolute Privacy! **** EXTRAS **** 2 S/S Fridge, 2 S/S Stove, B/I Dishwasher, 2 Washer, 2 Dryer, All Custom Window Coverings, All ELF's, Pool Cover, Pump, Heater & Accessories, Water Softener, New Roof & New Septic(22), 2nd Unit Video Tour Click Blue Pin At End Of First. (id:50787)
RE/MAX Real Estate Centre Inc.
2216 Highway 2
Clarington, Ontario
Great investment opportunity, 2 dwellings for the price of 1. Both units have 3 bedrooms, 1.5 baths, laminate floors thru-out, A/C, furnace, well pumps, water filters (2022), hydro meters, roof (2021) - this already made easy venture has everything ready to be acquired. With massive lot of over half an acre, comes with a spacious backyard, a double detached garage & a shared driveway w/ lots of parking. Photos taken before tenants move in. **** EXTRAS **** 2 Refrigerators, 2 Stoves, 2 B/I Dishwasher, 2 Washers & Dryers, ELFs, Roof (2021), Waterproof laminate floors. (id:50787)
Better Homes And Gardens Real Estate Signature Service
495 Masters Drive
Woodstock, Ontario
**BUILDER INCENTIVES AVAILABLE - PLEASE ASK FOR MORE DETAILS** Indulge in luxury living with The Palisades Model. This exquisite home will captivate you with its exceptional features and finishes. Boasting impressive 10' ceilings on the main level which are complemented by 9' ceilings on the second level. Revel in the craftsmanship of this 4-bedroom, 3.5-bathroom masterpiece, complete with a den, main level laundry, & 4 walk-in closets for added convenience. This home enjoys engineered hardwood flooring, upgraded ceramic tiles, oak staircase with wrought iron spindles, quartz counters throughout, plus many more superior finishes. Modern living meets timeless style in this masterfully designed home. The custom kitchen, adorned with extended height cabinets and sleek quartz countertops, sets the stage for hosting memorable gatherings with family and friends. Nestled on a lot that backs onto greenspace, this home includes a 2-car garage and a sophisticated exterior featuring upscale stone and brick accents. Conveniently located just minutes from the Sally Creek Golf Course, this home seamlessly blends high-end finishes into its standard build. Elevate your living experience with The Palisades Model at Masters Edge Executive Homes, where luxury knows no bounds. To be built with full customization available. 2024 occupancy available. Photos are of the Berkshire model home. Visit us (403 Masters Drive) Mon & Wed 1-6pm & Sat & Sun 11-5pm or by appointment. (id:50787)
RE/MAX Escarpment Realty Inc.
311 #8 Highway, Unit #53
Hamilton, Ontario
Wonderful end unit 2 storey townhouse snuggled in the peaceful Green Gables community. Open concept main level features vaulted ceilings in foyer, gorgeous floors, cozy gas fireplace, walk-out sliding doors to deck and private yard, powder room, and indoor access to garage. The finished basement offers Rec room, a bonus room great for office/gym/crafts or play, and laundry/utility room. Finally ascending the stairs to the 2nd floor you are greeted by two generously sized bedrooms and an expansive primary bedroom with large closets, four piece family bathroom and large linen closet. Conveniently located close to all amenities, highway access via QEW Niagara/Toronto and the Lincoln Alexander Parkway. Also, close to Old Stoney Creek Battlefield park, Eastgate Square mall, and local farms and wineries. RSA. (id:50787)
Judy Marsales Real Estate Ltd.
57 Talbot Avenue
Welland, Ontario
Welcome to this lovely Raised-Ranch Bungalow in the city of Welland! This open concept home consists of 2+2 bedrooms, 2+1 baths, main floor laundry, and beautiful high vaulted ceiling on the main floor living space. Right off the livingroom and kitchen is access to a cozy backyard with a side deck and beautiful gardens, perfect for outdoor lovers. Driveway parking for 4 + 1.5 Garage space. The lower level is currently converted to a living space with bright windows, 2 bedrooms and a full bath. With only a 2 minute walk down the street you have amazing views of the picturesque Welland canal! (id:50787)
Keller Williams Edge Realty
51 Shaws Lane
Niagara-On-The-Lake, Ontario
This spacious Niagara-on-the-Lake home epitomizes luxurious living in a serene new development. Boasting 4 Beds (possibility to become 5) and 3 Baths, it features 15' ceilings on the Main Floor. The custom Kitchen showcases premium millwork, quartz countertops, and a chef-worthy walk-in pantry. An open-concept design extends into the Family Room with floor-to-ceiling windows. The principal bedroom offers a sizable walk-in closet and a lavish 5-piece ensuite with in-floor heating. With over 3,300 sq ft, a covered porch, and a finished double-car garage, this home suits the most discerning buyer. Situated in Royal Albion Place, near wineries and Old Town amenities, it epitomizes Niagara living. Customize finishes with our in-house design team to match your lifestyle! (id:50787)
Revel Realty Inc.
503 - 80 Horseshoe Boulevard
Oro-Medonte, Ontario
*SLOPESIDE CONDOS AT HORSESHOE* PENTHOUSE SUITE WITH AMAZING VIEWS! EXCELLENT VIEW FOR CONCERT SERIES - THE *ELLESMERE* FLOORPLAN - 1188 SF - 2 BEDROOMS + DEN - 2-4 PC BATHROOMS - 10-12' CEILINGS - 2 WALK-OUTS TO BALCONY - DESIGNER FURNISHINGS AND ELIGIBLE FOR THE HORSESHOE RENTAL PROGRAM - STAINLESS STEEL APPLIANCES - IN-SUITE LAUNDRY - SEE THRU FIREPLACE - AMPLE STORAGE - ONE DEEDED LOCKER - SITUATED DIRECTLY ACROSS FROM HORSESHOE RESORT, THE HEIGHTS AND COPELAND FOREST - NUMEROUS TRAILS, FOUR SEASON RECREATIONAL ACTIVITES INCLUDING SKIING, HIKING, GOLF, MOUNTAIN BIKING, TREKKING, WATER SPORTS, SWIMMING - ONLY 3 KM TO RENOWNED *VETTA NORDIC SPA*. (id:50787)
Right At Home Realty
4402 - 99 John Street
Toronto, Ontario
The Executive Suite Within The Pj Condos @ John / Adelaide. Is In The Heart Of The City, Minutes\nAway From The Financial, Entertainment, Shopping, Restaurant, Ttc, Highway And The Major Leaguer\nSports Venues. This Luxury Elegant Building Comes With Top Of The Line Finishing **** EXTRAS **** 9 Ft. Ceiling, Excellent Layout,Outdoor Swimming Pool, Hot Tub And Sun Deck,Outdoor Terrace With\nBbq Area And Other Amenities. S/S Appliance(Fridge, Stove, B/I Dishwasher), Stacked Washer & Dryer,\nONE PARKING, ONE LOCKER (id:50787)
Homelife Frontier Realty Inc.
1005 - 99 John Street
Toronto, Ontario
The Executive Suite Within The PJ Condo @ John/ Adelaide. Is In the Heart Of The City, Minutes Away\nFrom The Financial, Entertainment, Shopping, Restaurants, TTC, Highway And The Major Leaguer Sports\nVenues. This Luxury Elegant Building Comes With Top Of The Line Finishing. **** EXTRAS **** 9 Ft. Ceiling, Excellent Layout, Outdoor Swimming Pool, Hot Tub & Sub Deck, Outdoor Terrace with\nBBQ Area Other Amenities. S/S Appliance (Fridge, Stove, B/I Dishwasher), Stacked Washer & Dryer,\nOne Parking, One Locker (id:50787)
Homelife Frontier Realty Inc.
226 Woolverton Road
Grimsby, Ontario
Welcome to 226 Woolverton Rd on picturesque Grimsby Mountain tailored for savvy investors, first-time home buyers, or those seeking a property with an in-law/nanny suite. Renovated in 2014, this beautiful home underwent a comprehensive transformation. The renovations extended to every corner of the property, encompassing the main home,in-law suite, new septic system, cistern, furnace, and more. With two bedrooms in each unit, both the main home and the in-law suite boast fully equipped kitchens, separate laundry facilities, individual hydro meters, and private entrances. Both units are characterized by generous space, bright interiors, and an airy ambiance fostered by large windows that flood the rooms with natural light. A breezeway provides access to both units and leads to a spacious 23 x 47-foot garage, perfect for accommodating all your recreational gear. The angled parking in the driveway easily accommodates multiple vehicles, ensuring convenience for residents and guests alike. Beyond the property's impeccable features, its strategic location enhances its appeal. Enjoy a quick and easy ride into town, thanks to proximity to highways, schools, and essential amenities. Nestled at the top of Grimsby Mountain, this residence provides a discreet charm—what it offers on the inside is a delightful surprise, exceeding expectations and promising a lifestyle of comfort and convenience. (id:50787)
RE/MAX Escarpment Golfi Realty Inc.
65 Park Crescent
Richmond Hill, Ontario
Location! Location! Location! Lake Wilcox!!! Backing Onto Green Space!! Georgeous Lot, Beach Minutes Away. House being sold as is and where is. We welcome inspections. Seller wants to see an offer! (id:50787)
Royal LePage New Concept
303a Hacienda Escondida
Mexico, Ontario
Experience unparalleled luxury in this custom Hacienda-style condo in Playa del Carmen, Quintana Roo, Mexico. Revel in the ensuite bath's garden tub with a chandelier and stunning stone walls, accompanied by extra-sized onyx sinks on marble countertops. The kitchen boasts exquisite granite sink and countertops, prepared for a dishwasher installation. Throughout the 2-bed, 2-bath, 1,550 Sq Ft sanctuary, stone walls and beamed ceilings exude timeless charm and sophistication. Positioned within a gated community moments from Caribbean beaches, this haven on the third-floor corner captures invigorating sea breezes and awe-inspiring ocean panoramas. Effortlessly entertain on three inviting patios overlooking a lazy river pool that winds through the grounds, leading to a serene cenote. This residence represents the pinnacle of luxury living against the breathtaking coastal backdrop of Playa del Carmen, redefining opulent living at its finest. **** EXTRAS **** Two king-sized beds, outdoor wicker furniture set, an ivory loveseat, and an overstuffed chair. Whirlpool refrigerator, a Whirlpool 6-burner gas range, dishwasher ready and washer dryer. All potted plants and trees. (id:50787)
RE/MAX Hallmark York Group Realty Ltd.
302 Singular Joy
Mexico, Ontario
Ocean View Unit | 2 Bedrooms (Lock-off) | 2 Kitchens | 2 Living Rooms | 2 Terraces | Fully Equipped and Furnished | Spacious 91m² (980ft2) Corner Unit on the 4th Level. Unlock the pinnacle of luxury living at Singular Joy's ocean-view unit. This refined residence boasts dual-bedroom convenience, each with its own kitchen, living room, and terrace. This investment opportunity is situated at the dynamic nexus of 1st Avenue and 14th Street in downtown Playa Del Carmen, this property offers unparalleled access—just a stone's throw from the famed 5th Avenue and mere steps to the captivating beachfront. Seize this moment to acquire an exquisite residence that defines opulence and comfort. Priced attractively, this investment in the heart of Playa Del Carmen promises not just a home, but an experience—a chance to relish in the exclusivity and allure of this enchanting locale. **** EXTRAS **** Lobby & Concierge Services. Restaurant with Room Service. Ocean ViewsSky Bar for Elevated Enjoyment Relaxing Spa Facilities Convenient Access 2 Elevators Rooftop Oasis Infinite Pool A/C, Water & TV Included in Maitanence Fees (id:50787)
RE/MAX Hallmark York Group Realty Ltd.
157 Regency Drive
Chatham-Kent, Ontario
This brand new Modular Home is ready to be called your new home. Offering 2 bedrooms and 1 Bathroom. This home is a CSA A277 standard home. The Living room, kitchen and dining room are open concept. Vinyl flooring starts in the kitchen, Living room, dining room, bathroom and hallway. All new fridge, stove, dishwasher, furnace and water heater included. Lot fees include garbage pick up, snow removal on main roads and taxes will be $699.00/MO. All Buyers must be approved by St Clair Estates for resident approval. **** EXTRAS **** Move in ready (id:50787)
Royal LePage Signature Realty
585 Hale Street
London, Ontario
This picture perfect duplex offers everything you're looking for and more! Located in East London, Centrally Situated to highways, Shopping and Fanshawe College. Step out of your front door and be greeted by Kiwanis Park. Offering 3 Spacious Bedrooms, and 2 Full Washrooms. Large Living and Family Rooms. 585 Hale St features a modern Kitchen with Stainless Steel Appliances, Quartz Counter Tops and white cabinetry. Home Features Massive Backyard with Composite Deck. Students Welcome! (id:50787)
Real Broker Ontario Ltd.
601 Maplehurst Avenue
Oakville, Ontario
In the final stages of transforming into your dream home, this bespoke residence promises unparalleled luxury and meticulous craftsmanship. Boasting approximately 5,200 sq ft of living space, the soon-to-be-completed custom home promises exceptional attention to detail and exquisite finishes. The inviting main level beckons with a generously sized primary bedroom, expansive windows that flood the space with natural light, and a chef's kitchen that fulfills your long-held culinary aspirations. Featuring 5 bedrooms and 6 bathrooms, this masterpiece, crafted by the esteemed homebuilder Hallmark Homes, graces one of the most prestigious streets in West Oakville, located near parks, shopping, highways and public transport as well as top-rated schools. Follow your dream, Home! (id:50787)
Engel & Volkers Oakville
Lot 14e - Wayne Allison Drive
Georgina, Ontario
Welcome to Cedar Ridge, an exquisite residential development located in the picturesque town of Georgina in Sutton. Rare Assignment Sale opportunity for the Simcoe - 3 Model by Delpark Homes. This stunning 4 bedroom property offers harmonious blend of contemporary design, spaciousness, and luxurious features. Enjoy a lifestyle in Cedar Ridge which seamlessly blends natural beauty with urban conveniences. The development is surrounded by scenic parks, winding trails, and lush green spaces, offering endless opportunities for outdoor activities. Close to Jackson’s point, accessible waterfront destination with direct access to Lake Simcoe. Nearby, you will find boutique shopping, beaches, golfing, restaurants, and entertainment options to cater to all your needs. Nestled in the town of Georgina in Sutton, one hour north of Toronto on the Southeast shore of Lake Simcoe, this property enjoys a prime location with easy access to major highways, it is an ideal choice for commuters. **** EXTRAS **** Bonus $15,000 in upgrades included in price. Central Air Conditioner Included. (id:50787)
Century 21 Leading Edge Realty Inc.

