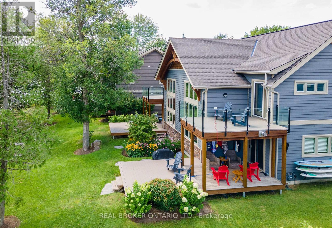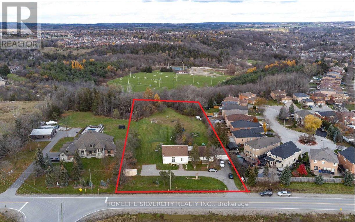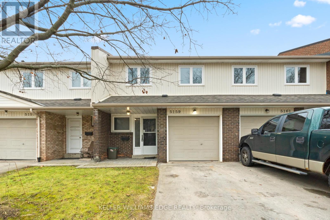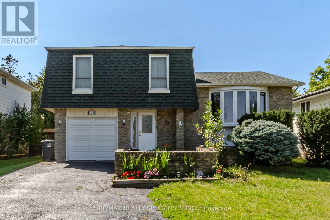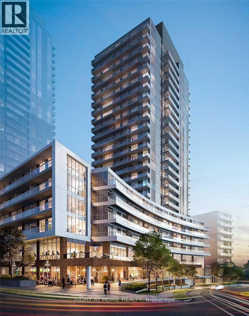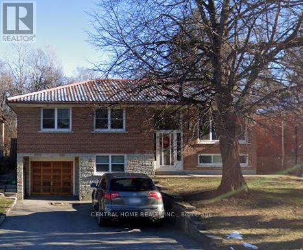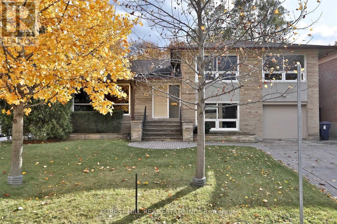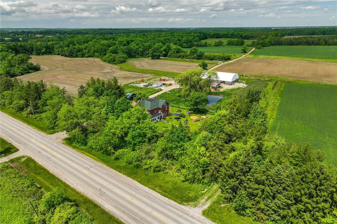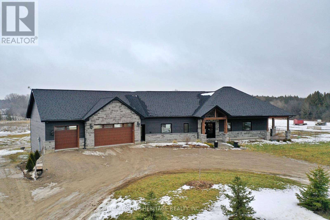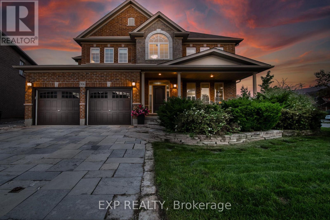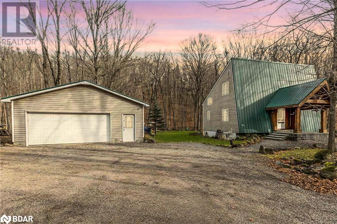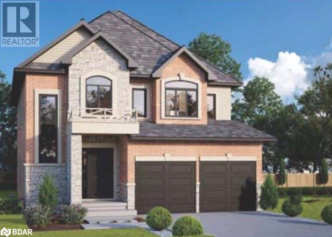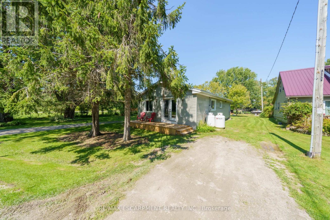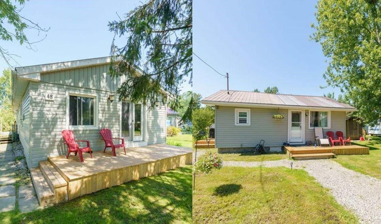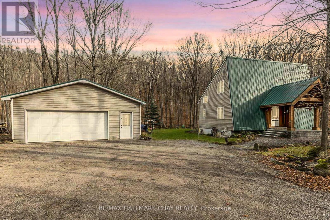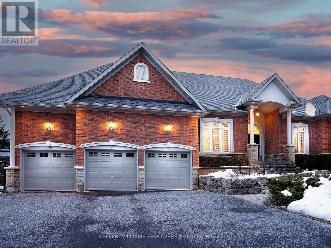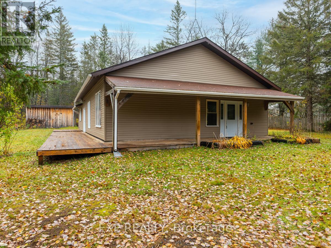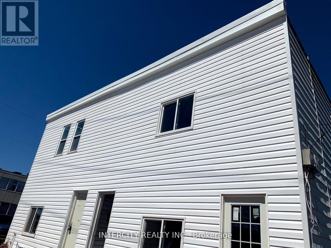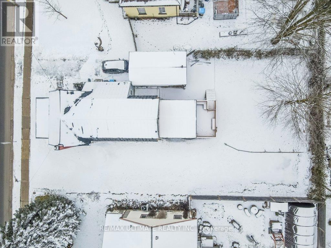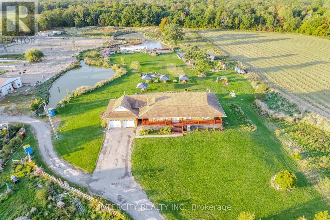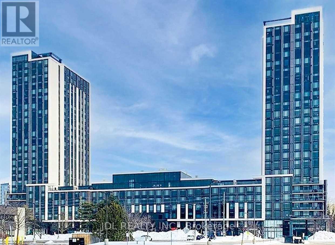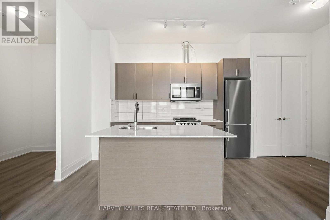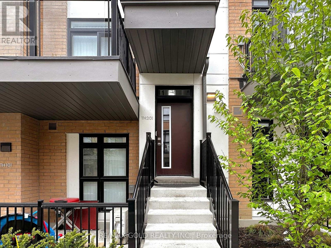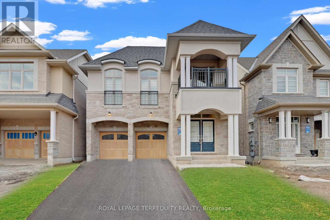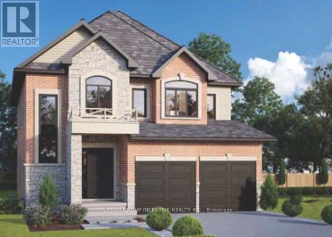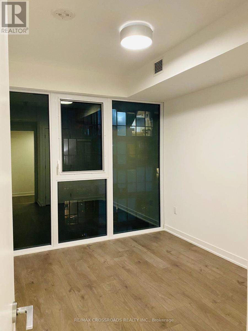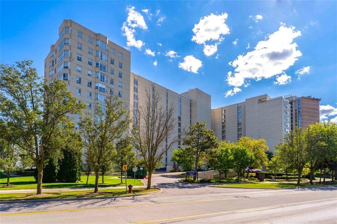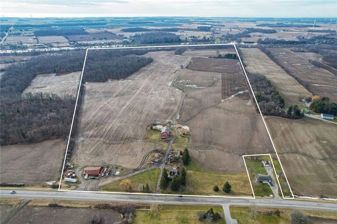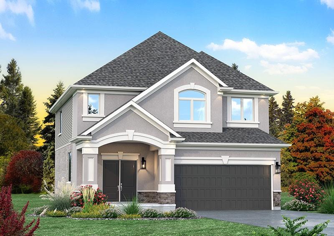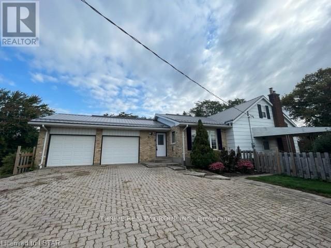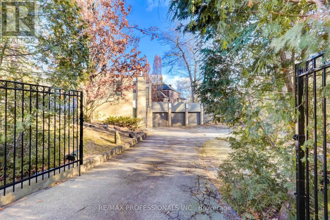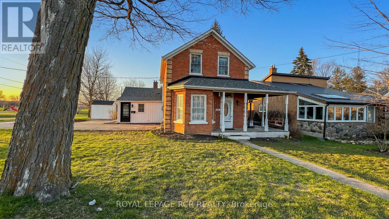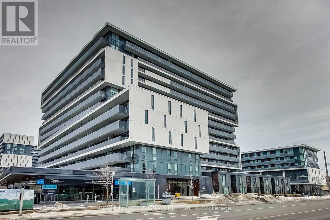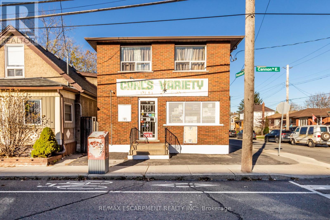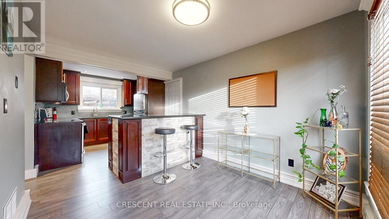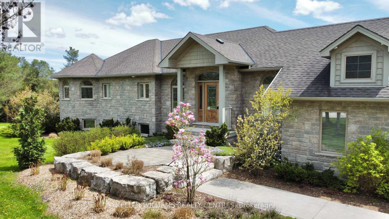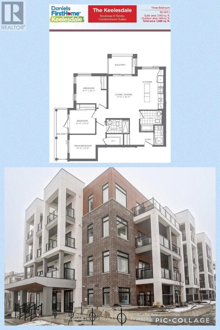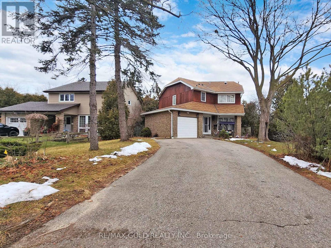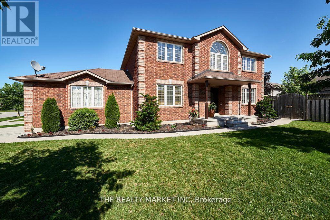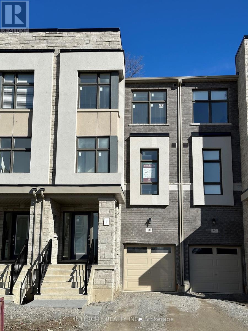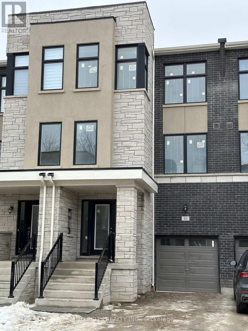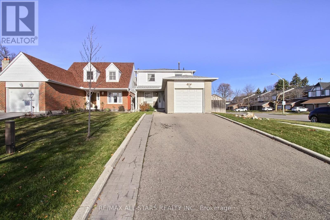1b - 1841 Muskoka Road 118 W
Bracebridge, Ontario
*Overview* - The Villas Of Muskoka Is An Exclusive, Four-Season, Villa Resort Community Located Between Port Carling And Bracebridge In Muskoka On Beautiful Lake Muskoka. Finished 1,588 Sqft - 3 Bedrooms + Loft - 2-Baths. *Interior* Open-Concept Living, Dining, And Kitchen. Fully-Equipped Kitchen And In-Suite Washer/Dryer. King Bed In Master Bedroom With Walkout To A Private Balcony And 2 Singles Or 1 Queen Bed In 2nd Bedroom, Loft With Double Sleeper Sofa 3rd Bedroom On Main Floor With Queen Bed. Full Bath Upstairs And 3-Piece Bath Downstairs. Large Vaulted Ceilings, Hardwood Floors, And Exposed Wood Beams That Make This Cottage Incredible. *Exterior* Walk Out To Patio With Propane Bbq And Outdoor Furniture. Private Terrace To Enjoy The Views Of Lake Muskoka And All-Day Sunshine! The Property Has A Beach, Kayaks, Canoes, Paddle Boards, Summer And Winter Sports Facilities, And Docking. *Notable* Fully Managed Rental Program. **** EXTRAS **** Gas Fireplace In Living Room. Villas Have Fully Equipped Kitchens, Linens, Towels, Bbqs, And All Furniture. Good Proximity To The Highway, Beaches & Trails. Bring Your Family And Friends And Enjoy The Muskoka Life. (id:50787)
Real Broker Ontario Ltd.
13893 Chickadee Lane
Caledon, Ontario
Welcome to 13893 Chickadee Lane!!! Appx. 1.75 Acres of flat land Located Against a Ravine Slated For Future Development. . Located next To All Major Amenities & Highways(400/427/410). Two Units With Potential Rental Income Of up to $5,000/month. The First Unit Offers 3 Bedrooms with 2 washrooms and With an amazing Terrace. The second Unit has 3 Bed & 2 washrooms with 2 Car Garage. Next To the New Proposed Subdivision & Go Station. Lots & Lots of Potential! (id:50787)
Homelife Silvercity Realty Inc.
5159 Banting Court
Burlington, Ontario
Welcome to your new home – a recently updated and beautifully appointed two-story townhome in the heart of South East Burlington. Just steps away from the serene lakefront parks, excellent schools, shopping and convenient bus routes, this residence offers a lifestyle of comfort and accessibility, with the added benefit of leaving the car behind. It is boasting contemporary finishes, open concept and thoughtful design elements throughout. The updates are a new gourmet kitchen & center Island, beautiful main floor flooring, and new baths enhancing both the aesthetic appeal and functionality of the space, creating a welcoming atmosphere. A must to see from lower level to upper. Great for a new family home. (id:50787)
Keller Williams Edge Realty
31 Jefferson Road
Brampton, Ontario
Discover comfort in this meticulously maintained four-level sidesplit home, offering functionality and style with a single garage, ample parking, and spacious lot. Four bedrooms, including a semi-ensuite bath off the master, provide a private retreat. Conveniently located near essential\namenities, schools, Trinity Common Mall, Brampton Civic Hospital, and public transit, with easy access to Hwy 410 and Bramalea Go Station. This home harmoniously blends suburban tranquility with urban connectivity, presenting an unparalleled opportunity for a fulfilling lifestyle. (id:50787)
RE/MAX Realty Specialists Inc.
110 - 317 Broward Way
Innisfil, Ontario
Stunning Marina View, An Exceptionally Unique Residence. Two-Story Boardwalk Condo Offering Marina. All brand new luxury furniture is included.\nPanoramas From Every Floor. Each Bedroom Features its Own Private Balcony, with a Spacious Walkout\nto a Grand Terrace on the Main Level. Enjoy Proximity to Beaches, Nature Reserves, Fine Dining,\nCoffee Shops, Boutique Shopping, and More! **** EXTRAS **** Fridge, Stove, Dishwasher, Washer, Dryer,\nAll furniture, dishes, kitchen supplies, bedsheets, towels etc. (id:50787)
Homelife Frontier Realty Inc.
2407 - 38 Forest Manor Road
Toronto, Ontario
Large Penthouse with a corner view of the iconic CN Tower and downtown awaits you! Split bedrooms ensure privacy, while the open design maximizes space. Parking and locker included. This spacious and modern gem features floor-to-ceiling windows, flooding the space with natural light. Step out onto the large balcony to soak in the cityscape. The building offers great amenities, and with TTC and subway access at your doorstep, convenience is paramount. Don't miss this opportunity to live in the lap of luxury! **** EXTRAS **** Stainless steel appliances. Fridge, Stove, Dishwasher, Microwave Hood Fan, Washer, Drye (id:50787)
Right At Home Realty
51 Allview Crescent
Toronto, Ontario
Well Maintained Raised Bungalow in prestigious Bayview Village. Excellent Schools (Earl Haig/Elkhorn/Bayview); No Through Street and No Sidewalk! Few Minutes Walk To Bus Stop, Close To Highways, Shopping Malls, Restaurants, Parks, Trails, Colleges. **** EXTRAS **** Fridge, Stove, Washer&Dryer. All Elf And Window Coverings! All Light Fixtures Cac,Lennox Hi Eff Furnace (2013) and Hot Water Tank, Huge Deck 17'X13' (id:50787)
Central Home Realty Inc.
29 Stormont Avenue
Toronto, Ontario
A Spacious 4 Bed Home, Available For Long Term Lease. This 4 Level Home Offers A Large Eat In Kitchen, 4 Full Bathrooms, And A Finished Lower Level. It’s Terrific For Family Living, Has The Potential To Convert To A 6 Bedroom Layout, Or Incorporate An Office With Its Own Entrance, Or In-Law Suite. Previous Tenants Adhered To Kosher Practices, There Are 2 Sinks In The Kitchen.\nSun-room Includes Large Modernized Windows. Family tenants only! **** EXTRAS **** 2 Fridges, 2 Stove, Hood Fan, Upright Freezer, Dishwasher and Microwave. Washer & Dryer, All Elfs And All Window Coverings, Broadloom Where Laid. Tenant To Pay All Utilities. Power Garage Door opener. (id:50787)
Forest Hill Real Estate Inc.
1830 #17 Haldimand Road
Cayuga, Ontario
Private Estate! Hunters Paradise! Imagine the freedom of owning 340ac of rolling hills, fields & forests within 1 hour of Canada’s largest city. Rarely does a property with so many possibilities come up for sale enjoying serenity & beauty of country living w/convenience of small town amenities 8 mins away. A remarkable parcel of land that has been in same family for 5 decades offering 140ac of workable land alongside 210ac network of mature hardwood forests & hedgerows ensuring a wildlife haven home to turkeys, deer, coyotes, rabbits & 2 "Ducks Unlimited" ponds providing a natural sanctuary for migratory birds & waterfowl. A 2km main lane carved thru heart of property leads to rustic off-grid 14x18 log cabin nestled amongst Sugar Maple & Oak trees incs outdoor rain shower, gas-fired sauna, wood-fired hot tub, 1.8kw solar w/battery backup, Wi-Fi, well, water heater & fridge/freezer. Explore endless forest trails hiking/ATV trails incs 2 bridges crossing Norton's Creek meandering thru property. Well preserved brick century home (1910) is perfect for multi-generational family gatherings or to live while you design that "Dream Estate" Introduces 3000sf of living area ftrs 3 bdrm, 2.5 bath incs oak hardwood floors harvested from property, 9' ceilings, orig. oak woodwork, large family room w/FP & fin. attic w/en-suite. Outbuildings inc newer Coverall building, vintage stone building & det. garage. *Bonus*owned gas well - virtually free heat. A "One-of-Kind" property for the Ages! (id:50787)
RE/MAX Escarpment Realty Inc.
704 Old Dundas Road
Hamilton, Ontario
LOCATION! LOCATION! LOCATION! natures paradise! Unimaginable opportunity to own this beautiful renovated rare 7+ acres of prestige property right inside sought after Ancaster. Nestled amongst exceptional and elite homes of distinction. Beautiful picturesque views from the rear porch over looking your own calming stream/Creek with wooded foot bridge carrying you into your own private forest. Serenity and peace await the proactive buyer. 3 bedroom 2 bathroom home quaintly situated on old Dundas road. All amenities within close proximity. Come and enjoy the many walking trails, waterfalls, scenic views, luxury living and privacy Ancaster has to offer. Located in the best school district of Ancaster. or build your own palace...Possibilities are endless!! (id:50787)
RE/MAX Escarpment Realty Inc.
1766 Concession 13 Road
Brock, Ontario
Custom Bungalow Located On 23 Acres Of Land With Some Mixed Bush. River Runs Along Side Property. 2 Road Frontages. 5 Driveway Executive Home With 4 Bedrooms. Large Master With Custom Walk-In And 5Pc Ensuite. Gourmet Kitchen With Separate Pantry. Living Room With Wall To Wall Picturesque Windows. Finished Walkout Basement Overlooking 16 x 32 Inground Heated Pool With Waterfall. 2 Double Heated Garage. In Floor Heating Entire Home And ....... Unique Floor Plan With Great Feel. **** EXTRAS **** Control Four System Through Entire House. Home Constructed ICF Concrete. Foundation To Roof Line Quality Finishes Throughout. (id:50787)
Sutton Group-Heritage Realty Inc.
906 Fung Place
Kitchener, Ontario
An executive home on an oversized lot, a paradise of natural stone, 4 bedrooms, 2.5 bath, over 3,000 sq ft of space. Equipped with one-of-kind natural stone driveway & natural stone steps & oversized porch. A stone garden wall wraps around the home. Open concept 2-story entrance with gleaming acacia wood floors. Main level 9 ft ceilings doorways of 8 ft. Natural light through large windows. Family room & natural quartz wall & inset gas fireplace. Large windows look out on to beautiful trees which provide a lush scenic private backyard. Kitchen features stunning Ontario Eramosa limestone marble countertops & backsplash, elevated island, gourmet sink & maple cabinetry. Laundry room with attached shoe cabinets & laundry chute! The master features double doors, sitting area, large walk-in closet, 5-piece ensuite with 2 separate counters, a glass shower & jacuzzi. Through double patio doors, you find an oasis of nature, one-of-a-kind natural stone patio which is perfect for entertaining **** EXTRAS **** Backyard space for a pool. New energy efficient windows, Nest thermostat & a security system. Trails -Grand River & Walter Bean Trail. Tremaine Park, Chicopee ski hill. Basement is partially finished, media room, cold storage, utility room (id:50787)
Exp Realty
66 Huronwoods Drive
Oro-Medonte, Ontario
Welcome to 66 Huronwoods in Oro-Medonte, where the essence of coziness envelops you from the moment you drive into the tranquil haven of the Sugarbush community. As you step through the charming portico into the warm embrace of the front foyer, a sense of home washes over you. Picture a cozy living room aglow with the flickering flames of a double-sided natural gas fireplace, inviting you to unwind and relax. The heart of this home is its bright kitchen, adorned with updated quartz countertops, creating a warm and welcoming atmosphere. The adjacent dining room, perfect for intimate gatherings, beckons you to share moments with loved ones. The main floor unfolds with a generously sized bedroom, a convenient powder room, and a laundry area—effortlessly combining practicality with comfort. Ascend to the second level, where the view down to the kitchen and dining area below adds to the home's charm. Discover two inviting rooms, a thoughtfully renovated 4-piece bathroom, and a delightful reading nook—a cozy retreat for quiet moments. Descend to the basement, where the open-concept rec room becomes a haven for entertaining, filled with laughter and shared stories. Outside, a metal roof adds durability, while a spacious 27ft x 28ft garage/workshop and additional outbuildings offer room for all your toys and projects. Also, an outdoor sauna awaits, providing a soothing escape. At 66 Huronwoods, every corner exudes warmth, making it not just a house, but a cozy sanctuary to call home. (id:50787)
RE/MAX Hallmark Chay Realty Brokerage
Lot 9 Monarch Drive
Orillia, Ontario
Offering new builds by Mancini Homes, located in the highly sought after West Ridge Community on Monarch Drive. Homes consist of many features including 9ft ceilings on the main level, rounded drywall corners, oak stair case, and 5 1/4 inch baseboards. Current model being offered (The Stanley - elevation A) consists of 4 bedrooms, 3 bathrooms, laundry located on the main level, open kitchen and great room, separate dining area and situated on a 40x115 lot (lot 9). Finishes are determined based on purchaser. Neighourhood is in close proximity to Walter Henry Park and West Ridge Place (Best Buy, Homesense, Home Depot, Food Basics). Note that Monarch Drive is an active construction site. (id:50787)
Sutton Group Incentive Realty Inc. Brokerage
48 Nature Line
Haldimand, Ontario
TWO 2 BEDROOM HOMES ON ONE LARGE LOT! Two renovated year round cottages with ROW access to Lake Erie on one 0.36 acre lot - both currently rented ($1850+$1350= $3200/month) and everything ready to sever into two separate properties if Buyer prefers (all county requirements have been met). Unit 48A is 942 sq ft two bedroom and has been completed renovated from the studs - has new windows & doors, new siding, all new flring, drywall, electrical, plumbing, kitchen, bath, light fixtures, SS appliances, inc dishwasher & island, gas fireplace, and laundry hook-ups. New front deck plus side deck, 3 sheds & 2 driveways. Original holding tank & cistern here, as well as metal rf. Unit 48B is slightly smaller and less renovated, but still in amazing condition. It is 550 sq ft with two bedrms, cathedral ceilings & faux brick wainscoting, new carpeting in bedrooms, new flring in main area, new electrical panel, two new decks, new cistern & holding tank as well as a new 4 car parking lot - **** EXTRAS **** Fresh paint throughout, includes laundry hook ups and features a unique upper loft - great kids space or games area. Over $100,000 spent in the last year on building materials. (id:50787)
RE/MAX Escarpment Realty Inc.
48 Nature Line
Lowbanks, Ontario
TWO HOMES FOR THE PRICE OF ONE!! Very affordable country living with Lake Access is here! Please read to the end - so many options!!... Two renovated year-round homes with ROW access to Lake Erie waterfront on one 0.36 acre lot. House 1~ Unit 48A is vacant - 942 sq ft 2 bedroom & has been reno'd from the studs - new windows & doors, siding, flooring, drywall, new 100-amp electrical panel, plumbing, kitchen, bathroom, light fixtures, SS appliances, inc dishwasher & island, gas fireplace & laundry hook-ups. All new decks on both units . Unit 48B is currently tenanted at $1350 per month. New carpeting in bedrooms, new flooring in main area, It is 550 sq ft with 2 bedrooms, cool cathedral ceilings & faux brick wainscoting, Fresh paint throughout, incs laundry hook ups & features a unique upper loft. Each unit has a separate laneway & extra parking. Gorgeous mature treed chain-link fence on one side. OPTIONS: 1. Live in one & let the tenant help with the mortgage! 2. Rent both out to year-round tenants, or as a lucrative air bnb. 3. Buy with a family member/friend and everybody has their own place with lots of space ($340,000 each sounds pretty affordable!) 4. Potential to sever into two parcels - and then sell them! GREAT INVESTMENT HERE! GET YOUR FOOT IN THE REAL ESTATE GAME! (id:50787)
RE/MAX Escarpment Realty Inc.
1153 Riding Ranch Road
South River, Ontario
Welcome to 1153 Riding Road Ranch, your newly renovated home in South River, just moments from Eagle Lake. This stunning 3-bedroom 2 bath home offers a touch of luxury in every detail. Enjoy spacious living areas, a fully-equipped open concept kitchen, and a brand new 4 piece washroom with 24x24 tiles throughout. Recently finished with new vinyl exterior siding, new flooring throughout with luxury vinyl tile, new baseboards, a new kitchen and all new plumbing fixtures, and newer propane furnace with the added option of wood heat as well. Step outside to a private oasis with private trails, and easy access to prime hunting grounds with hunting blind on site, the perfect haven for both hunters and fishermen with crown land and world class fishing down the road. Outside you will find a wrap around deck, large 20x14 walk in wood shed and 10x10 Insulated Bunkie for your extra guests. This home is a paradise for those who seek the thrill of the outdoors and the comfort of a rural lifestyle. Don't miss this opportunity to own this gem in South River. (id:50787)
Exp Realty Brokerage
66 Huronwoods Drive
Oro-Medonte, Ontario
Welcome to 66 Huronwoods in Oro-Medonte, a cozy haven in the Sugarbush community. This home features a warm living room with a double-sided gas fireplace, a bright kitchen with quartz countertops, and an inviting dining room. The main floor includes a spacious bedroom, powder room, and laundry area. Upstairs, find two charming rooms, a renovated bathroom, and a cozy reading nook. The basement offers an open-concept rec room for entertaining. Outside, a durable metal roof, a 27ft x 28ft garage/workshop, and an outdoor sauna complete the picture. 66 Huronwoods is more than a house; it's a welcoming sanctuary. (id:50787)
RE/MAX Hallmark Chay Realty
204 Kingfisher Avenue
Woodstock, Ontario
Stunning Detached Walk-Out Bungalow Backing on to Ravine and Pond. This Beautiful Home Features tons of Upgrades - New Kitchen with Quartz Counters, New High End SS Appliances, Gas Stove, Updated Washrooms, New Flooring in Basement and Stairs to Basement, Hardwood Floor in Main Floor. Upper Level Is Home To 2 Generous size Bedroom. Master Bedroom with Ensuite. Walk-Out Basement has three Bedrooms with lots of Natural Light and Overlooking a Beautiful Backyard. California Blinds. New Water Softener. Pride of Ownership throughout. **** EXTRAS **** Main Floor has Walkout from Kitchen To Oversized Deck. Front Porch re-finished, One of Side Entrance\nlandscaped with stairs. (id:50787)
Royal LePage Terrequity Realty
8 Joseph Tuck Court
Aurora, Ontario
Court-location in the heart of the Brentwood Estates community. This stunning bungalow is just 5 minutes from St. Andrew's College and St. Anne's School and close to some of York Region's best golf courses. Boasting over 5,500 sq. ft. of living space this home is perfect for entertaining year-round. Flooded with natural light, minimum 10 ft ceilings on main floor, functional spacious layout with multiple rooms having direct access to the stunning landscaped grounds. Fantastic primary bedroom with spa-like 5-pc ensuite. Spacious additional bedrooms. Incredible lower level w/ 8 ft ceiling height lends itself to multi-generational living with open concept rec room with kitchen and direct walk-up access to rear grounds, additional bedrooms, baths and office spaces. French doors throughout. Gazebo in the rear grounds ideal for outdoor entertaining, storage shed. Close proximity to Aurora and Newmarket key amenities. (id:50787)
Keller Williams Empowered Realty
1153 Riding Ranch Road
Parry Sound, Ontario
Welcome to 1153 Riding Road Ranch, your newly renovated home in South River, just moments from Eagle Lake. This stunning 3-bedroom 2 bath home offers a touch of luxury in every detail. Enjoy spacious living areas, a fully-equipped open concept kitchen, and a brand new 4 piece washroom with 24x24 tiles throughout. Recently finished with new vinyl exterior siding, new flooring throughout with luxury vinyl tile, new baseboards, a new kitchen and all new plumbing fixtures, and newer propane furnace with the added option of wood heat as well. Step outside to a private oasis with private trails, and easy access to prime hunting grounds with hunting blind on site, the perfect haven for both hunters and fishermen with crown land and world class fishing down the road. Outside you will find a wrap around deck, large 20x14 walk in wood shed and 10x10 Insulated Bunkie for your extra guests. This home is a paradise for those who seek the thrill of the outdoors and the comfort of a rural lifestyle. (id:50787)
Exp Realty
26 Albert Street E
Sault Ste Marie, Ontario
Minutes of walk from Downtown shopping mall Sault Ste Marie on, 6 unit Residential building 4 Units are renovated, Heating, Electrical has been upgraded. (id:50787)
Intercity Realty Inc.
720 Main St. Street E
North Perth, Ontario
his beautifully renovated 2-Bedroom family residence, perfect for first-time homebuyer or investor. The open-concept main floor boast a Living Room with wide plank flooring, Fireplace, Pot Lights and the Kitchen with Granite Counters, Backsplash, and Samsung Chef Collection appliances. Dinning Room with walkout to spectacular deck with gas line and outside sink. The Upper Level, has large Primary bedroom featuring 3-piece ensuite & the 2nd bedroom has a 4-piece bathroom. While the partially finished basement awaits your personal touches. The property includes a garage with a 100 AMP charging station for your electric car. Renovations encompass - Roof - 2020, Foam Insulation-2020, Electrical 200AMP - 2020, HVAC-2020, Central Vacuum-2020, Deck-2021, Heat Flooring in Rec. Room. **** EXTRAS **** Samsung Chef Collection Appliances, Granite Counters, Blanco Double Sink, Pot Lights, Electric Fireplace, All Window Coverings, HVAC and Light Fixtures. (id:50787)
RE/MAX Ultimate Realty Inc.
8299 Concession 2 Road
West Lincoln, Ontario
Discover a Stunning 50 acre ostrich farm nestled in the picturesque Niagara region, featuring a meticulously constructed raised ranch bungalow with exceptional quality. This bungalow boasts an excellent layout, double garage, and a commercial grade kitchen capable of accommodating 35-40 customers during events. The expansive basement includes a commercial walk-out entrance and a generous recreational area. Additionally, there is a spacious barn spanning approximately 3,500 square feet, perfect for housing animals and providing ample storage space. The property also includes five smaller animal houses and two 53' trailer houses for storage purposes. The Seller reports an impressive annual income of $200,000.00 from both the kitchen and the farm's ostrich operations. Furthermore, the Seller is willing to offer three months or more of training. **** EXTRAS **** Fridge, stove, washer, dryer, light fixtures, window coverings. (id:50787)
Intercity Realty Inc.
S2501 - 330 Phillip Street
Waterloo, Ontario
Beautiful 3 Bedroom Furnished Condo Right Beside The University Of Waterloo. Laminate Flooring, Stainless Steel Appliances. This Condo Has Everything, Gym, Yoga, Basketball, Study Hall, Conference Rooms, Game Room, and Security Guards. It's Like Living In A 5 Star Hotel. Tenanted, Current Rent 3,700/M. **** EXTRAS **** Fridge, Stove, Microwave, Washer Dryer, Laminate Flooring, Stainless Steel Appliances, All Existing Furniture Included Excluding The Current Tenant's Personal Belongings. (id:50787)
Jdl Realty Inc.
811 - 509 Dundas Street W
Oakville, Ontario
Welcome home to Dundas West Condos. This Bright, Never Lived-In 943sqft Penthouse unit, in brand\nnew, state of the art building with Two (2) Bedrooms + Den & Two (2) Bathrooms, comes with One\nParking Spot & 1 Storage Locker. The unit features floor to ceiling windows, wide plank laminate\nfloors, & en-suite laundry. Open concept living/dining room offers a walkout to the balcony.\nUpgraded kitchen features quartz counters, subway style backsplash, stainless steel appliances &\ntrack lighting. Primary bedroom suite has its own 3 pc bathroom & walk-in closet. Spacious second\nbedroom overlooks the balcony. If you are working from home, there is a separate den for added\nconvenience. Building amenities include - party room, exercise room, rooftop lounge, lobby & Wi-Fi\nlounge. The condo building is located close to shopping, parks, schools, & other essentials. Easy\nhighway & public transit access as well. (id:50787)
Harvey Kalles Real Estate Ltd.
201 - 150 Canon Jackson Drive
Toronto, Ontario
Welcome to your paradise – a grand CORNER TOWNHOUSE, 3-bed, 3-bath, Approx1600 sq ft indoors, plus 530 sq ft outdoor bliss with terraces and two balconies. Open-concept kitchen, living, dining area. Near Keele St and Eglinton Ave, just 6 min to Eglinton LRT. Walking, cycling trails, and city park nearby. Don't miss this slice of heaven **** EXTRAS **** Need a breather? Head over to the dedicated 2-story amenity building, where a fitness center, party room, co-working space, BBQ area, pet wash station, await your pleasure. (id:50787)
RE/MAX Gold Realty Inc.
505 - 5280 Lakeshore Road
Burlington, Ontario
Highly sought-after Lake facing unit in the immaculately maintained Royal Vista! Nestled in the lush treetops of the manicured property, overlooking Lake Ontario, this spacious two bedroom, 2 bathroom unit features over 1,300 sq.ft. of living space with many recent updates, including freshly painted walls, crown molding & luxury plank vinyl flooring (no carpet in the unit). The solarium has been opened to extend the living / great room with breathtaking water views & is open to the dining room. The kitchen showcases granite counter tops, backsplash & stainless-steel appliances. The primary bedroom features custom built-in wardrobes & work-top / vanity, & 4 pc. ensuite bathroom. Spacious second bedroom and 3 pc. bathroom. Laundry room with ample extra storage. Five-star building amenities include on-site superintendents, heated in-ground pool, hot tub, tennis / pickleball\ncourt, lakeside BBQ area, exercise room, party room, bicycle storage & visitor parking. Centrally located. **** EXTRAS **** Close to shopping, amenities, and parks, with easy highway access. No disappointments – don’t miss your chance! RSA. (id:50787)
Sutton Group - Summit Realty Inc.
3915 Koenig Road
Burlington, Ontario
Prestigious Alton Village By Renowned Sundial Homes. This Is An Elegant ""The Orinoco"" Elevation B: 3,161 sq. ft. Includes 677 sq.ft. of finished basement. This Elegant Model Offers An Open Concept On The Main Floor With 9Ft Ceilings, Hardwood Floors, Kitchen W/Granite Counters & Extended Height Upper Cabinets, Central Island W/Breakfast Bar. It Also Offers 2 Primary Beds, A Unique Primary Br With Spa-like Ensuite, Walk-In Closet space & Sit In The Loft. On The 2nd Floor Primary Bed Has 5Pc Ensuite. The Generous Size Rec Room In The Basement Can Be Used As Home Theater Or Entertainment Rm, Egress Windows Allow Plenty Of Sunshine. Added Bonus Seller willing to Separate the Basement From Main Floor And More, Be the first to live in this beautiful place. Walking distance to all amenities. **** EXTRAS **** Finished Basement, Sep Entrance, Under Tarion Warranty, 200 Amps, Egress Basement Windows. Close To School, Parks, Shopping Centers, Appleby Go Station & Easy Access To Highways. (id:50787)
Royal LePage Terrequity Realty
Lot 9 Monarch Drive
Orillia, Ontario
Offering new builds by Mancini Homes, located in the highly sought after West Ridge Community on Monarch Drive. Home consists of many features including 9ft ceilings on the main level, rounded drywall corners, oak stair case, and 5 1/4 inch baseboards. Current model being offered (The Stanley - elevation A) consists of 4 bedrooms, 3 bathrooms, laundry located on the main level, open kitchen and great room, separate dining area and situated on a 40x115 lot (lot 9). Finishes are determined based on purchaser. Neighourhood is in close proximity to Walter Henry Park and West Ridge Place (Best Buy, Homesense, Home Depot, Food Basics). Note that Monarch Drive is an active construction site. (id:50787)
Sutton Group Incentive Realty Inc.
2809 - 357 King Street W
Toronto, Ontario
One Of A Kind! Won't Last! (id:50787)
RE/MAX Crossroads Realty Inc.
5280 Lakeshore Road, Unit #505
Burlington, Ontario
Highly sought-after Lake facing unit in the immaculately maintained Royal Vista! Nestled in the lush treetops of the manicured property, overlooking Lake Ontario, this spacious two bedroom, 2 bathroom unit features over 1,300 sq.ft. of living space with many recent updates, including freshly painted walls, crown molding and luxury plank vinyl flooring (no carpet in the unit). The solarium has been opened to extend the living / great room with breathtaking water views and is open to the dining room. The kitchen showcases granite counter tops, backsplash and stainless-steel appliances. The primary bedroom features custom built-in wardrobes and work-top / vanity, and 4 pc. ensuite bathroom. Spacious second bedroom and 3 pc. bathroom. Laundry room with ample extra storage. Five-star building amenities include on-site superintendents, heated in-ground pool, hot tub, tennis / pickleball court, lakeside BBQ area, exercise room, party room, bicycle storage and visitor parking. Centrally located close to shopping, amenities, and parks, with easy highway access. No disappointments – don’t miss your chance! RSA. (id:50787)
Sutton Group - Summit Realty Inc.
1951 Haldimand Road 17
Cayuga, Ontario
141 Acre picturesque Waterfront property includes an amazing 3000+ft of Grand River water frontage!! 700ft of road frontage. Beautiful rolling farmland vistas and forest trails. 110-120 workable acres. Impressive 20ft wide laneway will take you from the house to the Grand River! Wildlife haven - migratory birds & ducks in the lower creek-wetlands. 3-bedroom brick house, 24' x 30' block shop, 60' x 32' drive shed, bank barn. 10' x 36' Waterfront cabin. Note - Geowarehouse states 191 Acres, which may include addition river flats, buyer to verify all measures. With over 20 miles of navigable water makes this Truely a Rare Find & Great investment!!! (id:50787)
RE/MAX Escarpment Realty Inc
Lot 10 Kellogg Avenue
Hamilton, Ontario
Welcome to Harmony on Twenty, DeSozio's newest community on Hamilton West Mountain. Unique, modern designs, spacious lots & community setting are perfect for families who want to enjoy the fresh air & quiet evenings of a country life without leaving city amenities behind. The Pinevalley plan offers 2,300 sq ft. & is situated on a 40 x 109 ft lot. Over $125,000 in luxury extras included such as quartz countertops, oak stairs, smooth ceilings throughout, custom glass shower in the ensuite, hardwood & fireplace in the great room, A/C & the list goes on. To be built with closings in 2025. RSA. SQFTA as per builder's plan. Rental: Water heater & HRV. (id:50787)
Royal LePage State Realty
2106 Elliot Street
North Middlesex, Ontario
WOW! This 3 bedroom, 2 bathroom home is in a premium location on the edge of Parkhill. Only 15 min to Grand Bend, 20 min to Strathroy, and 30 min to London. Open-concept kitchen, original hardwood floors, french doors and arched doorways. The attached double car garage has newer garage doors, and the double wide driveway provides plenty of room for parking. Walking distance to three schools, the hockey arena, YMCA, and much more. (id:50787)
Thrive Realty Group Inc.
70 North Drive
Toronto, Ontario
Unique Modernist North Drive Home On Private Ravine Property. Over 6000 Sf Of Living Space, Grand Foyer With Custom Wood And Stain Glass Entrance Doors, Terrazzo Flooring. In Keeping With Its Mid Century Vibe Clean Lines, Floor-To-Ceiling Windows, Open Floor Plan, Functionality And The Feel Of Indoor-Outdoor Living, This Home Was Built Into The Contours Of The Land. The Open Flowing Space And Sunny Feel Can Really Draw You In. The Choice Of Materials And Simple Detail Throughout All Combine To Make This A Truly Special Home In An Exclusive Enclave. Fabulous For Entertaining! Steps To James Gardens, Parks, Schools, TTC. Minutes To Airport. **** EXTRAS **** Herringbone Hardwood Floors in Dining Room. Kitchen Potlights, Granite Countertops and S/S Appliances. (id:50787)
RE/MAX Professionals Inc.
49 Elizabeth Street
Orangeville, Ontario
Endless potential! Presently configured as home-based salon w/ convenient separate entrance for clients, it can easily be reimagined into an Airbnb or an apartment to accommodate various aspirations or converted into a main floor primary suite. Step onto the inviting wrap-around porch of this delightful 1 1/2-storey brick Victorian residence nestled in downtown Orangeville. Porch grants access to spacious open living/dining room area. Eat-in kitchen boasts granite countertops, stainless appliances, subway tile backsplash, breakfast bar & walkout to elevated deck. Sliding barn door leads to updated 3 pc bath & laundry area before entering family room w/ cozy gas fireplace & adjacent den/office space (current salon). Upstairs, updated flooring adorns the 3 beds, all serviced by a beautifully & recently renovated 4 pc bath w/ rustic hex tile. Constructed in 1878 in “Gothic Vernacular†style & once belonging to James Day, this property offers original allure & contemporary comforts. **** EXTRAS **** Shingles, heat pump & 3 pc bath '16, A/c/heater in salon & water softener '21, shop '22, 4 pc bath '24. Property is on municipal register of NON-DESIGNATED properties. (id:50787)
Royal LePage Rcr Realty
312 - 160 Flemington Road
Toronto, Ontario
Incredible 2 bedroom 2 Bath Condo! Approx 630ft plus phenomenal 210sqft Terrace overlooking green roof the park. Near the Yorkdale subway station! Minutes from Yorkdale Mall, Hwy 401, Coffee Shops, Restaurants, Universities and Downtown Toronto. Granite Countertops in Kitchen and Bathrooms. Large Closets. Parking and Locker Included! Fantastic amenities including large courtyard, patio, gym, 24Hr Concierge, Parking/Meeting room and Guest Suites. **** EXTRAS **** S/S Appliances- Fridge, Stove, Hood, Dishwasher. In-Suite Washer/Dryer. All Elfs. (id:50787)
Royal LePage Signature Realty
1295 Cannon Street E
Hamilton, Ontario
Excellent Multi-Use opportunity in the heart of Crown Point. Main floor unit currently being used as a convenience store. Perfect for a retail space with lots of traffic from trendy Ottawa St, local neighbourhood and school across the street. Second floor has a spacious 2 bedroom, 1 bathroom apartment. Basement is high and dry with lots of storage, laundry and 2-piece bathroom. The building has been properly maintained by same owners for 22+ years. Updated parking lot, roof (2015) & walk-in freezer. Units are separately metered. Perfect opportunity to invest in the City of Hamilton! (id:50787)
RE/MAX Escarpment Realty Inc.
670 Upper Wellington Street
Hamilton, Ontario
Welcome to your dream home! This stunning 4+1 bedroom, 3 bathroom house with a basement apartment is a true gem in a convenient location. This home is perfect for hosting family and friends, boasting a spacious and inviting main floor with an open-concept layout and an updated kitchen with stainless steel appliances and quartz countertops. Upstairs, you'll find four generously sized bedrooms with abundant natural light. The basement apartment is a bonus, complete with a separate entrance, kitchen, bedroom, and bathroom - the perfect in-law suite or opportunity for rental income - genuinely adding value and versatility to the home. The fully fenced backyard features a large deck, making it an ideal spot for outdoor gatherings. With convenient access to highways, schools, public transit, and shopping, this incredible home is one you won't want to miss. (id:50787)
Crescent Real Estate Inc.
110 Scott's Hill Road
West Grey, Ontario
This stone bungalow sits on a 1.3 acre landscaped lot, offering privacy, beautiful gardens, and plenty of outdoor space. This quiet estate subdivision offers: high speed fibre internet and natural gas heat. This property has fantastic curb appeal, concrete/paved driveway, & the heated 2.5 car garage with 10’ ceilings & 8’ doors. The entrance of this home is bright and open, with spacious kitchen/dining & living area with gas fireplace and walkout to back deck. The custom Barzotti kitchen has granite countertops, backsplash, and a large island with bar seating. Throughout the main floor you’ll notice high ceilings with vaulted areas. 2 bdrms on this level, a large turret shaped room at the front of the home, and the primary bdrm with walkout to deck, walk-in closet, and a 3 pc ensuite with tiled glass shower. A supporting 4 pc bath is also on this level. In the fully finished lower level you’ll find 2 more bedrooms, office, 3rd full bath, laundry, and a large rec room with bar area. (id:50787)
Keller Williams Realty Centres
409 - 130 Canon Jackson Drive
Toronto, Ontario
Best Of The Best - CORNER Penthouse & BIGGEST 3 Bed 2 Bath Condo Floor Plan 999 Sq Ft of Interior Space Plus 2 Balconies 147 Sq Ft Outdoor Space = 1146 Sq Ft of Total Space --> Open Concept Kitchen Living Dining With Kitchen Island (Could be Leveraged As Breakfast Bar) --> Condo Comes With One Underground No Snow Cleaning Parking And One Spacious Locker --> Option to Move In or Buy With Current AAA Tenants Paying Rent On Time And Positive Cashflow --> Located Near Keele St And Eglinton Ave!! Just 6 Min Short Walk To The Eglinton LRT!! Steps from Walking And Cycling Trails And New City Park --> Dedicated 2 Storey Amenity Building With Fitness Centre, Party Room, Co-Working Space, BBQ Area, Pet Wash Station And Gardening Plots --> Kitchen Comes With Stainless Steel Appliances - Fridge, Stove, Dishwasher, White Stackable Washer And Dryer --> Unique Selling Proposition: Two Balconies On Both Sides Of Condo For Cross-Ventilation --> One Bath Has Standing Shower And Second Bath Has Bath Tub (id:50787)
RE/MAX Gold Realty Inc.
30 Longbourne Crescent
Brampton, Ontario
Nestled in the center of a child-friendly street , this is the perfect home for first-time Buyers and investors. All good size Bedrooms with finished Basement and kitchen with access to Generous Size Rear Yard with Large Wood Deck and Gas Bbq Hook Up: Lots Of Natural Light, Living Room With Hardwood Floors & Fireplace, freshely painted wtih new washrooms and Separate laundry for both floors **** EXTRAS **** 6 Car Parking & Garage Doors That Open At Both Front & Rear, Garden House, Pool Equip, 2 New Patio Doors & Window, Fridge, Stove, Washer, Dryer, No Sidewalk. (id:50787)
RE/MAX Gold Realty Inc.
351 Lisa Marie Drive
Orangeville, Ontario
Beautiful raised detached bungalow with 3 bedrooms, Spacious living are and beautiful kitchen with dining area, Basement has LEGAL APARTMENT with 2 bedrooms and nice living room, live upstairs and rent the basement to help in mortgage payments. 2 car garage and 4 car parking's on driveway. Garage access to the house. Near to all amenities, like schools, Orangeville Mall and bus service. Property is currently rented and tenants are willing to stay or vacant possession is possible. (id:50787)
Royal Star Realty Inc.
202 Nathan Crescent
Barrie, Ontario
Experience the perfect blend of comfort and convenience in this sought-after all-brick detached home in south Barrie. Equipped with exterior security cameras for peace of mind. Situated near shopping, restaurants, schools, parks and more, this residence offers an ideal lifestyle.\n\nStep inside to discover a meticulously maintained interior with a new roof installed in 2022, ensuring worry-free living. The spacious layout provides ample room for family gatherings or moments of relaxation. \n\nThe finished basement offers additional living space, including a spacious rec room, bedroom, bar, and bathroom. On the main floor, an inviting entrance leads to multiple rooms perfect for entertaining, meetings, or unwinding after a long day. Enjoy your weekends in your very own hot tub and toast to the good life! Cook & relax in your heated garage!\n\nDon't miss the opportunity to call this house your home. Schedule a viewing today and experience the charm and versatility of this exceptional property! **** EXTRAS **** roof 2022, potlights, security cameras outside, alarm system, garage door opener, large corner lot, heated garage, hot tub as is; garden pond, sprinkler system, central air, gas furnace and equipment, window coverings. (id:50787)
The Realty Market Inc
88 Puisaya Drive
Richmond Hill, Ontario
Welcome to Uplands of Swan Lake Built By Caliber Homes. Brand new luxury modern townhouse in Richmond Hill on a Premium 110' deep lot nestled in the tranquility of natural surroundings. 2215 sq.ft. Lily 3 model Elev B. Part of new Master planned community. Mins away from Lake Wilcox, Hwy 404, Go stn & community centre. Lily 3 model Elevation B. Tandem garage. Bright home with abundance of windows. 9ft ceilings on 1st, 2nd, 3rd floors. Hardwood flooring main floor except tiled areas. Solid oak stairs. Spacious Great room. Modern open concept kitchen w/stainless steel appliance & centre island. Granite counter. Primary bedroom with coffered ceiling and w/o to balcony, 5 pc Ensuite & walk-in closet. 3rd fl Laundry with tub. Storage closet on all floors. Full TARION New Home Warranty coverage. Buyer can select colours & finishes. No POTL Fees & Smooth Ceilings on 1st and 2nd Floor. **** EXTRAS **** Grading & driveway to be done by builder. (id:50787)
Intercity Realty Inc.
83 Puisaya Drive
Richmond Hill, Ontario
Welcome to Uplands of Swan Lake Built By Caliber Homes. Brand new luxury modern townhouse in Richmond Hill nestled in the tranquility of natural surroundings. 2305 sq.ft Lily 4 Model Elevation A. Part of new Master planned community. Mins away from Lake Wilcox, Hwy 404, Go station & community centre. Tandem garage. Bright home with abundance of windows. 9ft ceilings on 1st, 2nd, 3rd floors. Hardwood flooring main floor except tiled areas. Solid oak stairs. Spacious Great room. Modern open concept kitchen w/stainless steel appliance & centre island. Granite kitchen counter. Primary bedroom with coffered ceiling and w/o to balcony, 5 pc Ensuite & walk-in closet. 3rd floor Laundry with tub. Storage closet on all floors. Storage space in garage. Full TARION New Home Warranty coverage. Buyer can select colours and finishes. No POTL Fees & Smooth Ceiling on 1st and 2nd Floor. **** EXTRAS **** Grading & driveway to be done by builder. (id:50787)
Intercity Realty Inc.
2 Chelsea Road
Markham, Ontario
First Time Home Buyers, Welcome to 2 Chelsea Rd! This Property is located in the Prime German Mills Area, surrounded by mature parks, ravines, minutes to top Schools, Shops, Restaurants, ample amenities and quick access to 407/Highways/Transit. Add a little TLC to this hidden gem and make it the perfect choice for those expanding families. Interior provides Three Bedrooms, 3pc & 4pc Baths, Updated Kitchen Layout with Appliances, Large Living Space, Finished Basement open area with Separate Entrance to Potential Rental or In-Law Suite Conversion. Added value includes updated Roof, Furnace, A/C, Irrigation System and Central Vacuum, Large Private Rear Yard and ample parking space. Book your Showing and Come Home Today! ** This is a linked property.** **** EXTRAS **** S/S Fridge/Freezer, Dishwasher, Stove/Oven, Range Hoodfan. All ELF's, Washer, Dryer, GDO(NR), Window Coverings, Furnace(20), A/C(20), Roof(22), Irrigation System(21), Central Vac(18) (id:50787)
RE/MAX All-Stars Realty Inc.

