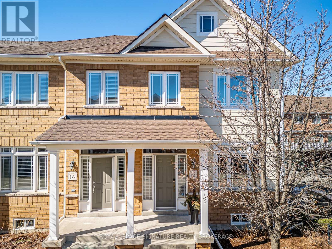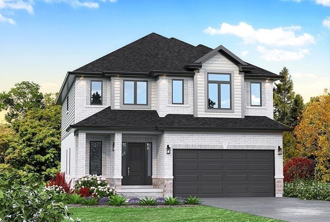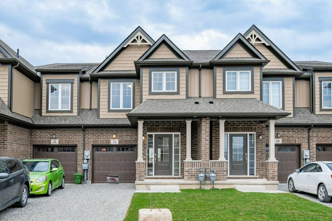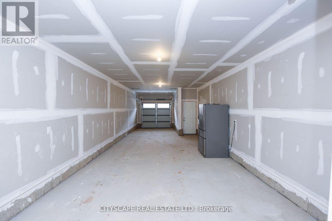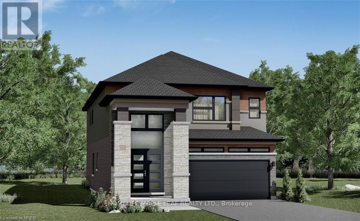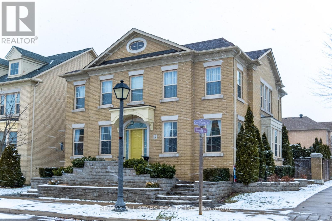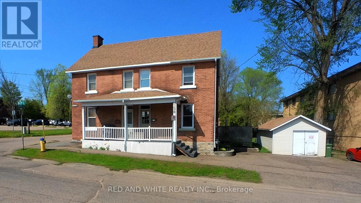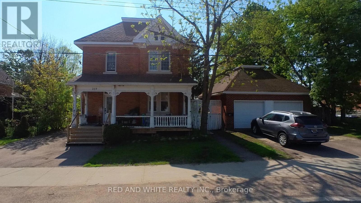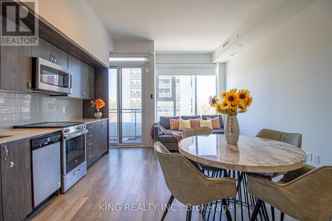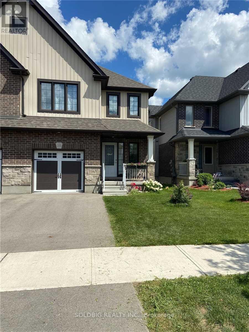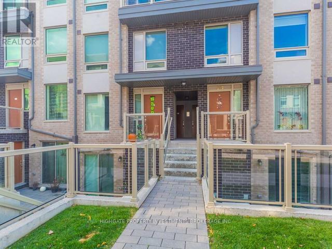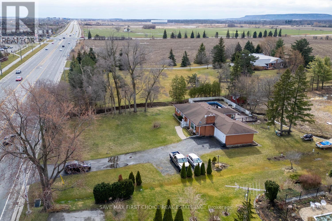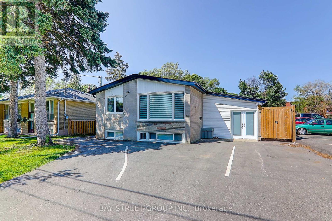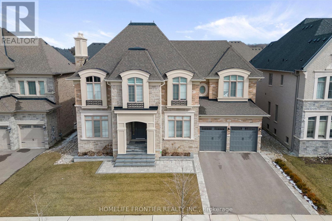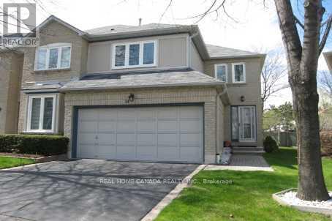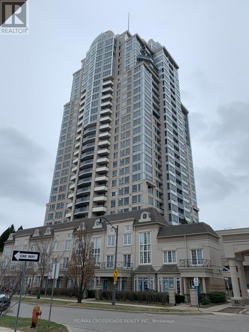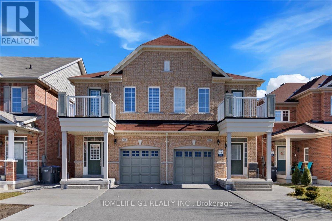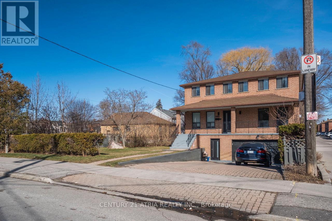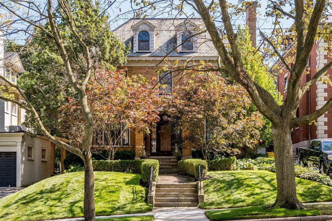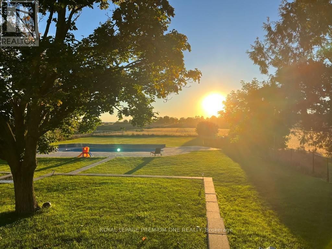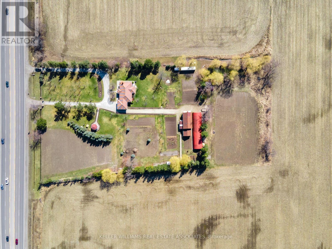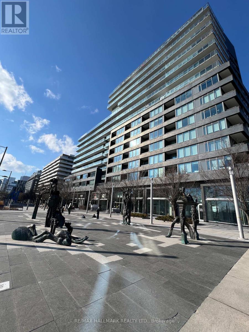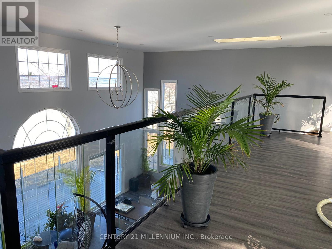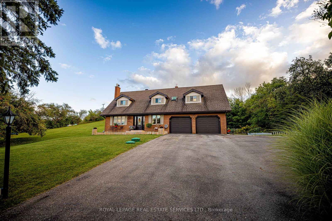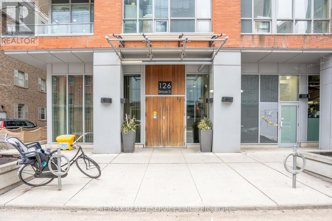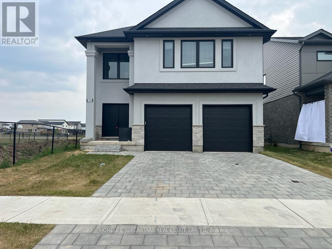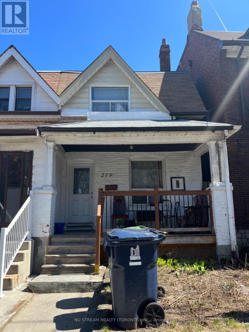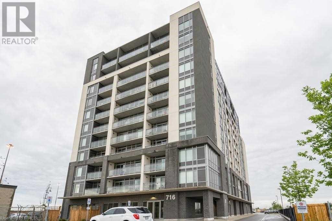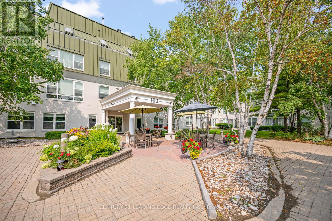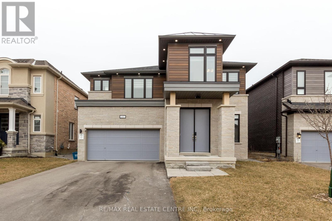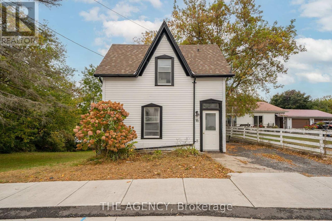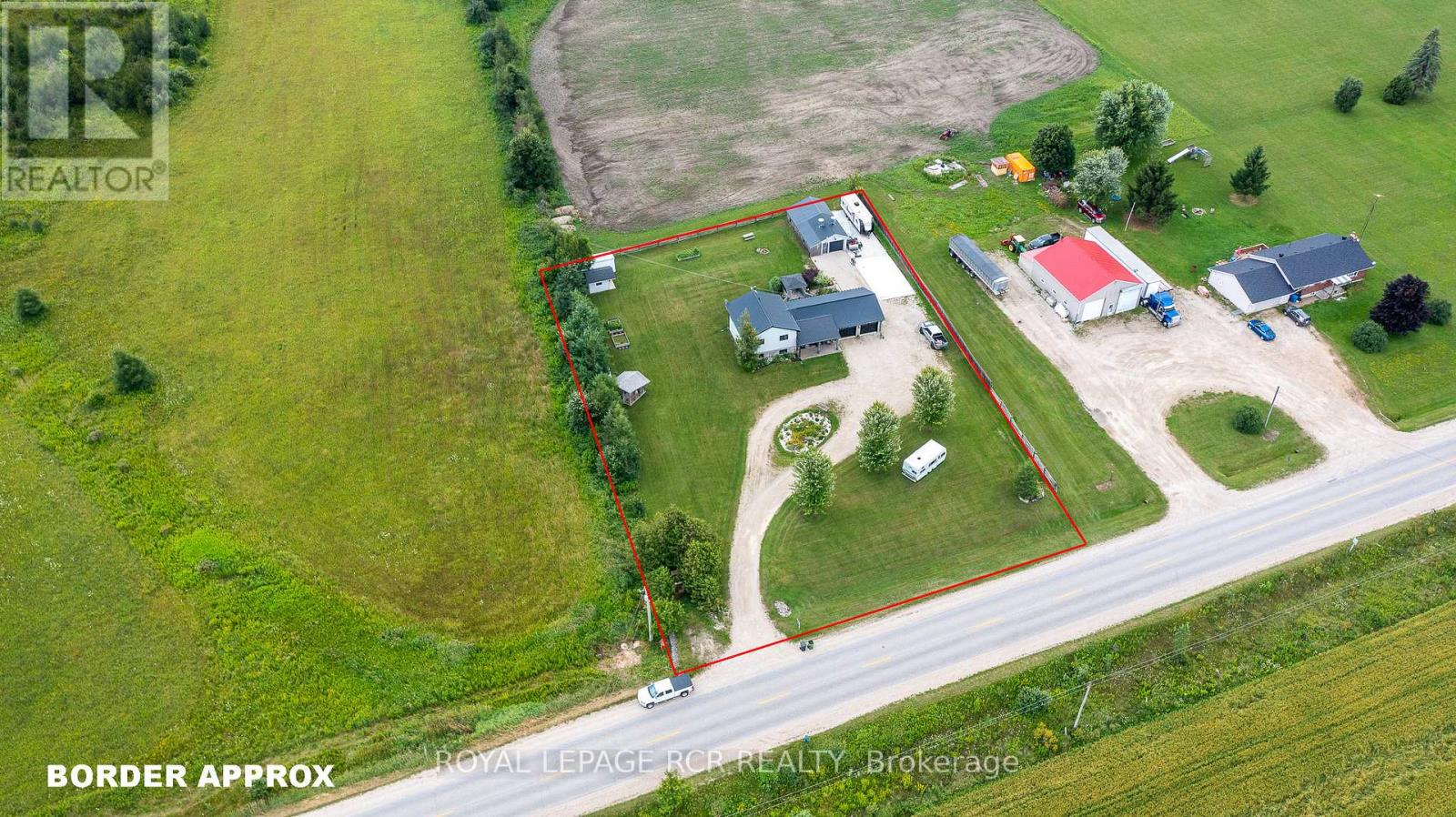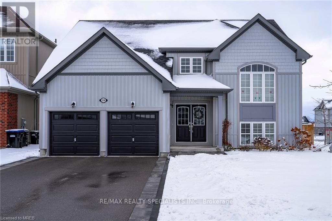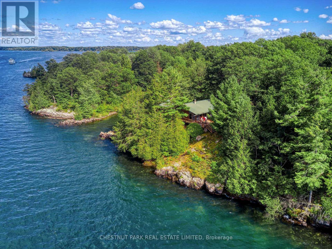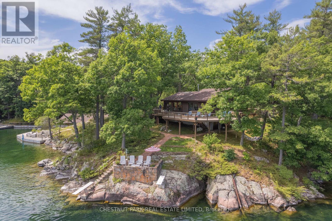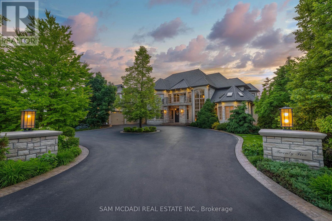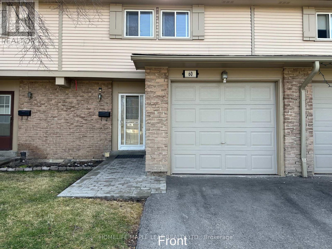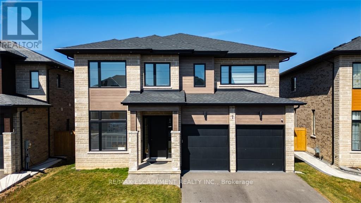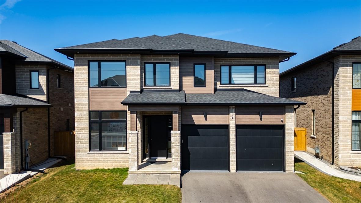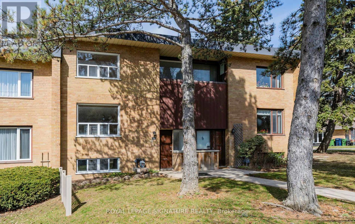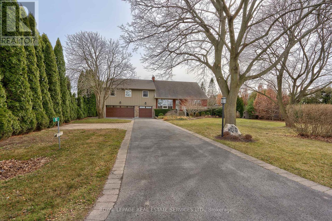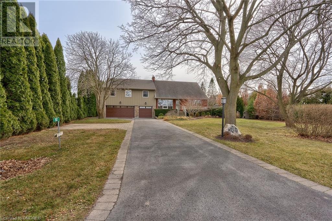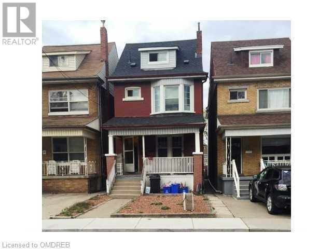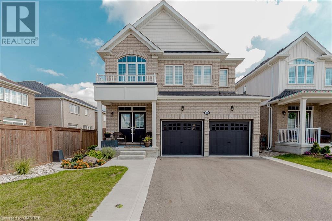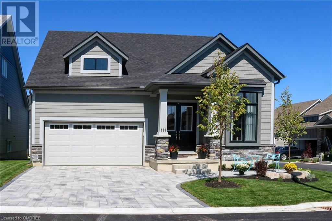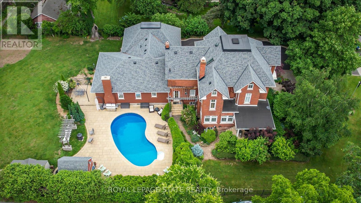14 Montclair Mews
Collingwood, Ontario
Introducing an exquisite end unit townhome nestled within the coveted Shipyards community of Collingwood! This impeccable residence features three bedrooms and three bathrooms, complemented by a ground floor office/den for added versatility. Boasting an unbeatable location, this home is conveniently situated close to all amenities, ensuring effortless access to daily necessities and recreational pursuits. Step inside to discover a freshly painted interior that exudes a sense of timeless elegance. The heart of the home is the stunning kitchen, adorned with stainless steel appliances and numerous upgrades. Indulge in the luxury of garage parking, providing added convenience. Beyond, the living room opens onto a captivating deck, offering a delightful sitting area and an electric awning for optimal comfort and relaxation. This townhome epitomizes contemporary living at its finest, where every detail has been thoughtfully curated to elevate the living experience. (id:50787)
Royal LePage Signature Realty
Lot 9 Kellogg Avenue
Hamilton, Ontario
Welcome to Harmony on Twenty, DeSozio's newest community on the border of Ancaster. Unique, modern designs, spacious lots & community setting are perfect for families who want to enjoy the fresh air & quiet evenings of a country life without leaving city amenities behind. The Wellington plan offers 2,100 sq ft. & is situated on a 40 x 110 ft lot. Over $125,000 in luxury extras included such as quartz countertops, oak stairs, smooth ceilings throughout, custom glass shower in ensuite, hardwood & fireplace in the great room, A/C & the list goes on. Side door to future in-law suite. To be built with closings in mid 2025. Other floor plans & larger lots available. SQFTA as per builder's plan. RSA. Rental: Water heater & HRV. Taxes not set. (id:50787)
Royal LePage State Realty
71 Alicia Crescent
Thorold, Ontario
Welcome to 71 Alicia Cres! This stunning townhouse is now available for sale in a convenient and sought-after location. With 3 bedrooms, 3 bathrooms, and ample parking space for 2 vehicles, this property offers comfort and functionality. Situated in a newly constructed development, this townhouse is designed with modern living in mind. The spacious interior spans across 1641 square feet, providing plenty of room for you and your loved ones to relax and enjoy. The location of this townhouse is truly unbeatable. You'll find yourself just minutes away from Niagara College and Brock University, making it an ideal home for students or faculty members seeking proximity to these esteemed educational institutions. In addition to its educational advantages, this property boasts easy access to a wide array of amenities. From shopping centres to school, restaurants to parks, golf courses to sports and recreation centers, everything you need is within reach. Whether you're looking for a comfortable family home or an investment opportunity, this townhouse has it all. Don't miss out on the chance to make this property your own! Contact us today and schedule a viewing and experience the charm and convenience that 71 Alicia Cres has to offer. (id:50787)
RE/MAX Escarpment Realty Inc.
3243 Sixth Line
Oakville, Ontario
Brand New 3 Story 2070 SQFT Town House with Tendem (2 Car) Garage near Dundas St & Sixth Line in North Oakville. Proximity to Longos, Walmart, Homesense, Oakville Hospital, banks, schools, public transit, Hwy407,and Dundas. Enjoy abundant natural light and generously sized 3 bedrooms. Freehold Town House in a Family Friendly Neighbourhood. Great Convenient Living + Good appreciation potential due to its Great Location & good size. **** EXTRAS **** S/S Fridge, Stove, Dishwasher, Washer, Dryer, Electric Light Fixtures (id:50787)
Cityscape Real Estate Ltd.
Lot 25 Phase 3 Mckernan Avenue
Brantford, Ontario
Spacious 2904 sq.ft. 5 bedroom, 4 bathroom, with Double Door Entrance located near the Grand River and Highway 403. This luxurious house has Modern front exterior and many other upgrades. Modern Elevation. 9 Feet Ceilings on Main Floor, Big Windows. Direct Access From Garage To Home. Golden Opportunity to own this Prestigious upgraded home, Just Minutes From HWY 403,Close to Walking Trail, Ravine Lot ,Park, Bank, School, Wilfrid Laurier University Brantford, YMCA, River & all major Amenities. Smooth Ceiling Finishes at Main Floor(where applicable), Cold Water line for Fridge,Ensuite Shower Upgraded to Tiled Shower Base, Upgraded Spindles, Rails, Stairs Main Hall, Dining Room and Great Room flooring Upgraded to Laminate (id:50787)
Homelife Maple Leaf Realty Ltd
18 Orr Farm Road
Markham, Ontario
Welcome To Cathedral Town. Upscale Community. Well Maintained 4 Bedrooms & 4 Washrooms. Main Floor Family Room & Den/Library. Family Room w/gas fireplace. Family sized Kitchen w/butler area. Gas Stove & Built-in Appliances. Gorgeous Draperies Thru Out. Main Floor Laundry w/door to garage. Beautifully Landscaped with Private Backyard & BBQ Hook-up **** EXTRAS **** Gas Stove, S/S Fridge, B/I Dishwasher, Washer & Dryer, New Furnace (2021), Central Air, Water Filter, Electronic Air Cleaner, New Roof (2021), Custom Draperies, All Existing Light Fixtures, Hardwood floors, Garage Door Opener w/remote (id:50787)
RE/MAX All-Stars Realty Inc.
158 William Street
Pembroke, Ontario
Presenting a charming duplex with fantastic tenants, an incredible investment opportunity awaits you! Each unit within this well-maintained duplex is currently occupied by reliable and responsible tenants, making it an ideal choice for those seeking immediate returns on their investment. The units feature 2 bedrooms and 1 bathroom, providing ample space for residents including additional storage in the garage. The prime location ensures easy access to Pembroke's vibrant community, walking distance to the Pembroke Marina and shopping centers. Don't miss the chance to own a piece of Pembroke's thriving real estate market with this fantastic property.Investors will love the good cap rate! **** EXTRAS **** This duplex is part of the semi detached building. All Appliances are sold in As Is condition. (id:50787)
Red And White Realty Inc.
259 Trafalgar Road
Pembroke, Ontario
Welcome to your prime real estate opportunity in the heart of Pembroke! This duplex offers the perfect blend of modern updates, reliable income, and spacious outdoor living. The large main unit has been updated boasting a stunning butcher top kitchen with stainless steel appliances, in suite laundry, and large 4 piece renovated bathroom. The second bedroom of the main unit can be found on the second floor with its own bathroom. The second unit comes with a long-term tenant, ensuring a reliable and consistent stream of income for savvy investors. The property boasts a spacious 2-car garage with a loft, offering endless possibilities. Completing this property is an amazingly large private backyard, this outdoor haven is a rare find in central Pembroke. The main unit will be vacant as of July 1st! Move in and have extra revenue from the upstairs unit or use as a multi generational home. (id:50787)
Red And White Realty Inc.
402 - 1 Cardiff Road
Toronto, Ontario
Huge 2 Bed Condo with terrace. Spacious, Ultra Modern Open Concept Kitchen W/Quartz Countertop, Backsplash. High End Finishes Inc Open Concept Kitchen, Floor-To-ceiling windows, 9Ft Ceiling & Huge Bathrooms. 12 Storey Condo between Mt Pleasant & Bayview. TTC at Door. Steps to restaurants, Groceries, Cinemas, Shopping mall At Yonge/Eglington Area & the prestigious Neighbourhood of Leaside. Minutes From Subway & New Eglington LRT. **** EXTRAS **** Existing S/S Fridge, S/S Oven, S/S Dishwasher, S/S Microwave, Washer, Dryer, all light fixtures and remote control blinds. (id:50787)
King Realty Inc.
1533 Dunkirk Avenue
Woodstock, Ontario
Exceptional Semi-Detached, Two Story Home Built In 2020! One Of The Largest Homes On The Street At Almost 1900 Sqft Of Space! Tiled Floors Lead From The Foyer Towards An Airy Dining Area And Sun-Drenched Great Room, Which Is Open To A Gorgeous Kitchen With Granite Counters, Breakfast Bar, And Upgraded Stainless Steel Appliances! Upstairs Features A Massive Master Suite You Have To See To Believe, With A 3Pc Ensuite, Sitting Area, And Separate His/Hers Walk-In Closets! A Large Laundry Room, 4Pc Bath, And Two Other Large Bedrooms With Double Wide Closets Round Out The Second Floor. The Basement Is Unfinished And Has A Rough-In For Another Full Bath, And Also Has Great Sized Windows! The Home Has A Huge Deck (Built In 2020) Out Back And Good Sized Yard. No Neighbours Behind To Block The View! **** EXTRAS **** Fridge, Stove, Washer, Dryer, Dishwasher, All Window Coverings, All Electric Light Fixtures. (id:50787)
Soldbig Realty Inc.
224 - 7 Applewood Lane
Toronto, Ontario
Bright & Stunning 2 Bed, 2 Bath @ 427/Burnhamthorpe. Premium & Modern Finishes. Open Concept Floorplan W/ Functional Layout. Natural Sunlight Throughout - Numerous Windows. Elegantly Designed W/ Gorgeous Contrasting Laminate. Beautiful Modern Kitchen W/ White Granite Counter, Subway Tile Backsplash & Stainless Steel Appliances. Spacious Master Retreat W/ Large Closet & Window. 3rd Flr Private Terrace W/ Cityscape Views. (id:50787)
Highgate Property Investments Brokerage Inc.
7086 Tremaine Road
Milton, Ontario
WoW !!! 1 Acre Lot - 132.2 x 330.33 - With Rentable Property! AAA Location!!! Perfect LOT for Custom Home, Mins to Milton GO Station, Hospital, Sherwood Community Centre, 401 & 407, Laurier Campus & Conestoga College Campus, Mattamy National Cycling Centre and All Other Leading Amenities. At Present having approx 2000 Sqft 3 BR 3 WR Bungalow with 130 Linear feet of Unobstructed View Of The front road & Amazing pool (as-is) in the backyard, Easy 6-8 car parking, The Property is already rented and new buyer may consider assuming the tenants or Vacant Possession - Tenant Month to month. Surrounded By an Area Developed by Reputed Builders Like Mattamy Homes, Greenpark, Great Gulf & PriMont. Do not Miss This Amazing Lot for your future dreams! **** EXTRAS **** Currently Zoned In Niagara Escarpment Plan ( NEP) - Buyer & Buyer Agent to do Due Diligence for Future Multiple Permitted commercial/residential Uses ( Please see Annexure Attached for review) (id:50787)
Save Max First Choice Real Estate Inc.
160 Colborne Avenue
Richmond Hill, Ontario
New Renovated From Top To Bottom Bungalow With Huge 52 Ft X 210 Ft Lot Lot In Central Richmond Hill Community. East Facing Lot On Quiet Street. Area Is In Redevelopment With Many New Multi-Million Dollar Homes. **Steps To Bayview Secondary School 8/739** Separate Entrance Basement Apartment. Steps To Public Transit, Parks, Schools, Supermarket, Shopping, Restaurants & Banks! Close To Hwy 404. 10Min Walk To Go Train. (id:50787)
Bay Street Group Inc.
7 Kinghorn Road N
King, Ontario
Stunning ,and sun filled traditional floor plan offering 4922 sqft of luxury built which is meticulously upgraded by the mature owners showing pride of ownership and ready to move in. Freshly soft and hard Landscaped, Gazebo, Outdoor Loggia, in Ground Sprinklers, all outdoor pot lights with imbedded stone lighting controlled with KASA system and Camera Security systems ( PVR +4) security , CAT 5 and CAT 6 Wiring in principle rooms, Rough in for Ceiling Speaker, smooth Ceiling , Open to above Living room, Crown molding, all pot lights and chandelier through out, Custom Closet in master bedroom and bedroom 4 , offering close proximity to high school, high way 400 and steps from Richmond hill and all amenities. Mature and Original owners down sizing and this home is truly a GEM that you will fall in love with. appliances are WOLF 36"" cooktop Gas Burner, WOLF 30 "" standard built in Wall over, Wolf 24"" Standard built in microwave oven, Sub Zero 36"" built in French Door Panel ++ **** EXTRAS **** Asko 24\" Dish Washer Panel, Sirius 36\" chimney Style range Hood, LG 5.2 Cubic steam washer front load, LG 7.3 Cubic Steam Dryer front load, Central Vacuums and Accessories, Upgraded kitchen cabinetries with pot filler, pot lights, POE + (id:50787)
Homelife Frontier Realty Inc.
14 - 3420 South Millway
Mississauga, Ontario
Well Maintained And Very Spacious End-Unit Townhome(like a semi) With Double Car Garage In The ""The Enclave."" Bright And Clean, Very Functional Layout, Large Rooms, Master With Ensuite. Neutrally Painted, Updated Flooring, Fireplace, fully fenced Back Yard, 6 Min To Erindale Go, 9 Minutes To Clarkson, Close To UTM, And Steps To Trails On The Credit River, Great Home For Your Family, Trails And Woods For Hiking And Biking. the minor deficiencies will be fixed. (id:50787)
Real Home Canada Realty Inc.
405 - 3 Rean Drive
Toronto, Ontario
Nestled in the prestigious Bayview Village, this meticulously maintained condo boasts two bedrooms and two full baths. Situated in a bright and spacious northeast corner unit, it offers a serene living experience. Enjoy an array of superb building amenities, including a concierge, gym, indoor pool, guest suite, party room, game room, and meeting room. Convenience is paramount with a location that's second to none. Within close proximity to Bayview Subway Station, TTC buses, Bayview Village Shopping Centre, YMCA, restaurants, supermarkets, hospitals, and highways, every necessity and luxury is within reach."" **** EXTRAS **** Fridge, Stove, B/I dishwasher, washer & dryer., Existing Light fixtures, existing window coverings (id:50787)
RE/MAX Crossroads Realty Inc.
904 Oasis Drive
Mississauga, Ontario
5 Bedrooms, 4 Washrooms, 2 Kitchens, About 2500 sq ft of living space inluding legal 2nd unit/apartment in basement that brings a good rent every month. Located In The Heart Of Mississauga Within The Well Reputed Rick Hansen Ps & Francis Xavier School Districts* Modern, Open Concept Floor Plan W/ 9Feet Ceiling. New LVT wide plank Flooring Throughout* Separate Living & Family Rooms* Upgraded Kitchen & SS Appliances* Open Concept Family Rm * Fenced Backyard with Patio Perfect For Entertaining* Luxurious Master Br W/Coffered Ceiling, His & Hers Closets & 4 Pc Ensuite* 3 More Great Sized Rooms On The 2nd Flr W/ Another 4 Pc Washroom* 2nd Br Offers W/Out To Balcony* 3 Car Parking On Driveway Plus Garage Parking * 2nd Flr Laundry* **** EXTRAS **** Fully renovated - New lighting, new flooring, modern baseboard, new kitchen w/quartz backspalsh & under cabinet lighting plus breakfast bar, upgraded washrooms, new window coverings (id:50787)
Homelife G1 Realty Inc.
103 Allingham Gardens
Toronto, Ontario
Spectacular Fully Reno From The Studs Custom Home, Over 3000 Sq. Ft, Open To Gourmet Kitchen WithLoads Of Quartz Counter tops and back splash, W/Centre Island, 5 burner gas over the counter stove,breakfast bar and break fast area, Gorgeous Finishes Including Hardwood floors Throughout, largedinning room with a elegant doble sided gas fireplace. All 5 Bedrooms with ensuite washrooms withB/I speakers, 5th bedroom can be used as a home office, 2nd floor laundry, Pot Lights all over thehouse, total of 8 washrooms (6 main/2nd and 2 bsmnt). Fully Finished Basement, basement laundry,With separate entrance and Walk-Out to back yard, 1 1/2 washrooms, Private Backyard Perfect ForEntertaining! Truly Remarkable Family Home! Steps To bus stop, Wilson Subway Station, schools,Downsview Park,Yorkdale Mall, Shops, Eateries & More! **** EXTRAS **** Gas Cooktop, S/S Fridge, B/I oven and Microwave, Cac, doble sided Gas Fp, Chandelier, Elf's, allwashroom with B/I speakers. updated electric Wiring,Plumbing and gas (id:50787)
Century 21 Atria Realty Inc.
3 Ravenscliffe Avenue
Hamilton, Ontario
Stately Southwest Century home on a coveted street in the Durand. This classic 2-1/2 story center hall plan home has only been owned by 2 families since built in 1917, feat 4358 sqft of gracious living space, incl 8 bedrms & 3-1/2 baths, offers a blend of original character & architectural detail w modern comforts. Step inside to discover 10ft ceilings, gleaming hardwood floors, French doors, original moldings & trim all throughout the home in pristine condition. The formal living room feat a stunning fireplace, carved wood detailed panels & crown molding, a juliette balcony, and sliding doors to a comfy modern family room. The formal dining room also feat an original fireplace is perfect for large family dinners. The gourmet kitchen reno’d in 2020, incl heated tile floors, custom cabinets, BI dining nook, SS appl & granite counters, opens to a sunroom w walk out to a large, landscaped lot w dining area & gazebo lounge w built-in gas fireplace. A gracious staircase leads to the 2nd floor w 4 spacious bedrms & 2 baths incl the primary w original fireplace & 3-PC bath. The finished 3rd floor feat 4 more bedrms, hardwood floors, and 4-PC bath w clawfoot tub. The basement has a fin’d laundry room, workshop & tons of storage. Just minutes to Locke St S shops & restaurants, St. Joseph’s or McMaster Hospitals, schools, parks, trails, golf and 403 make this a fabulous location for families looking to live in the desirable Durand. (id:50787)
Judy Marsales Real Estate Ltd.
7132 County Rd 27 Road
Essa, Ontario
Welcome to this charming bungalow nestled on a sprawling approximately 1.03-acre property, where peaceful living meets modern comfort. This delightful home is perfectly oriented to face west, ensuring you'll be treated to breathtaking sunsets each evening. Step inside, and you'll find a cozy interior. The open-concept living spaces offer a seamless flow, creating an atmosphere that is both inviting and functional. The bungalow boasts three well-appointed bedrooms, including a spacious master suite with an en-suite bathroom. Each room offers a peaceful retreat, with serene views. One of the standout features of this property is the magnificent inground pool, making it the ultimate space for entertaining & relaxation. With over an acre of land, the property allows for endless possibilities. You'll have ample space for gardening, outdoor activities, or even expanding the living space if desired. (id:50787)
Royal LePage Premium One Realty
13478 Hurontario Street
Caledon, Ontario
Prime Location! 3.44 Acres Of Future Development Land Designated As ""New Employment Area"" In High Demand Area. All Flat Usable Land Conveniently Located With 2 Driveways Onto Hwy 10/Hurontario Between Old School Rd & King. Located In Very Close Proximity To Planned 413 Highway, Easy Access To Hwy 410 & All Major Highways. Don't Miss This Investment Opportunity! **** EXTRAS **** N/A (id:50787)
Keller Williams Real Estate Associates
455 Masters Drive
Woodstock, Ontario
**BUILDER INCENTIVE - LOT PREMIUM'S WAIVED up to $75K when you finish your basement** Welcome home to Masters Drive. Indulge in luxury living with The Wilmont Model. This exquisite home will captivate you with its exceptional features and finishes. Boasting impressive 10'ceilings on the main level, and complemented by 9' ceilings on the second & lower levels. Revel in the craftsmanship of this 4-bedroom, 3.5-bathroom masterpiece, complete with a den, upper level laundry, & 4 walk-in closets for added convenience. This home enjoys engineered hardwood flooring, upgraded ceramic tiles, oak staircase with wrought iron spindles, quartz counters throughout, plus many more superior finishes. Modern living meets timeless style in this masterfully designed home. The custom kitchen, adorned with extended height cabinets and sleek quartz countertops, sets the stage for hosting memorable gatherings with family and friends. Nestled on a spacious 60' lot backing onto green space, the home includes a 3-car garage (tandem) and a sophisticated exterior featuring upscale stone and brick accents. Conveniently located just minutes from the Sally Creek Golf Course, this home seamlessly blends high-end finishes into its standard build. To be built with full customization available. 2024 fall occupancy available. Photos are of the Berkshire upgraded model home. Visit us (403 Masters Drive) Mon & Wed 1-6pm & Sat & Sun 11-5pm, or by appt. (id:50787)
RE/MAX Escarpment Realty Inc.
N807 - 120 Bayview Avenue E
Toronto, Ontario
Stunning Light Filled Corner Suite. Rarely Available Floor Plan With Fabulous LARGE Split 2 Bedroom Layout. Sleek Built In Appliances & Quartz Counters In Kitchen Along With Rich Dark Engineered Floors. An Exceptional Condo With A Bright, Airy Feel In High Demand Canary District. Across From Corktown Common Park With Easy Access To Downtown Core, The Highway And The Distillery District. Maint. Fee Includes High Speed Int. Total Living Space: 932 sqf (887sqf+45sqf) Buyer/Buyer's Agent To Verify All Rm Measurements. **** EXTRAS **** ONE PARKING and ONE LOCKER (id:50787)
RE/MAX Hallmark Realty Ltd.
3769 County Rd 13 Road
Prince Edward County, Ontario
Incredible Lake House, With 6 Bedrooms, 5 Bathrooms, Great Room, Huge Loft, Separate Family Room. Walkout Basement. Over 350 Ft Of Beautiful Lake Ontario Views. Boat Access And Private Dock Area. Home Is Just Completed With Every Convenience. Make It Your Weekend Getaway Or Permanent Residence. Room For All. (id:50787)
Century 21 Millennium Inc.
5827 7th Line
New Tecumseth, Ontario
Nestled on over 2 acres of picturesque countryside, this charming country property offers a tranquil escape with professional landscaping and a private paved driveway. The recently renovated 3-bedroom home features a spacious deck area, perfect for entertaining guests or unwinding in the hot tub while taking in the stunning views of nature's paradise. Inside, the cozy atmosphere is enhanced by 1 wood-burning fireplace and 2 gas fireplaces, creating a warm and inviting ambiance throughout. The heated garage provides convenience and comfort, while the greenhouse offers an opportunity for gardening enthusiasts to cultivate their own plants and flowers. With its idyllic setting and desirable amenities, this country property is the perfect retreat for those seeking a peaceful and relaxing lifestyle amidst the beauty of the natural surroundings. Back-up Generator, Surge Protection and Star Link High Speed Internet. (id:50787)
Royal LePage Real Estate Services Ltd.
3008 - 126 Simcoe Street
Toronto, Ontario
Rarely Offered 3 Bedroom Condo At King And Simcoe. Approximately 1000 Square Feet Of Living Space.Enjoy The Gorgeous Views Of The Theatre District In Toronto, Overlooking The Roy Thompson Hall.Laminate Flooring Throughout. Spacious Living And Dining.Walk To Wrap Around Balcony With SouthEast & South West Views. Kitchen With Granite Counter Tops And Built-In Appliances. Master BedroomWith Walk-In Closet And A 4Pc Ensuite. 2nd Bedroom With Large Window. **** EXTRAS **** 3rd Bedroom With Closet, Large Window And Walk-Out To 2nd Balcony. Excellent Location For AnyoneWorking In The Financial/Entertainment Districts. One Parking Spot And Two Lockers Included InLease. Building Has Excellent Amenities Must See (id:50787)
RE/MAX Realty Services Inc.
3793 Somerston Crescent
London, Ontario
***Beautiful Home Approximate 2900 sqft of Living area 4-Bedrooms and one bedroom finished basement apartment with Sep entrance Situated In One Of The Finest Neighborhoods In London*** Boasts A Modern Design With Top-Notch Features, Including Hardwood Floors Throughout*** The Kitchen Is Equipped With Quartz Countertops, Pantry, Stainless Steel Appliances*** Upper and Basement Laundry Area*** **** EXTRAS **** Stainless Steel Appliances 2 Fridges, 2 Stoves, Built-In Dishwasher, 2 washers and 2 dryers, all light fixtures and all window coverings (id:50787)
Homelife/diamonds Realty Inc.
Homelife Superstars Real Estate Limited
Lower U - 383206 20 Sideroad
Amaranth, Ontario
Enjoy this lower level walk out to 25 acres of secluded hobby farm; pond and patio for your enjoyment; ample parking **** EXTRAS **** fridge, stove, washer, dryer. (id:50787)
The Realty Market Inc
279 St. Helen's Avenue S
Toronto, Ontario
Walk to Bloor subway, UP express, TTC and cool shops, restaurants, grocery & entertainment in the middle of some of the best neighborhoods - Roncesvalles, Junction Triangle, Bloordale Village! Large LEGAL duplex. Currently configured into 2 rental suites. Tenants currently month-to-month. Live in and collect rent, or convert to huge single family home! 2 car detached garage off lane. Hardwood Floors - Great Yard - Double Garage. **** EXTRAS **** Elf's, 2 Fridges + 2 Stoves (As Is), Hwt(R). Steps To Subway, Shops And Park. (id:50787)
Nu Stream Realty (Toronto) Inc.
716 Main Street East Street Unit# 804
Milton, Ontario
Spacious Open Layout In New Elegant Bldg. Sun-Filled Through Lrg Windows. Laminate Flrs & Tasteful Finishes Throughout. 2 Full Baths. Master Br Has 4Pc Ensuite, His & Her Closets. White Kitchen Cabinets W/ Ample Storage. Newer White Appliances, Ensuite Laundry. Open Northeast View From Balcony. Amazing Location In Heart Of Milton! Steps Away From Milton Go, Shopping Plaza, Grocery, Rec Centre. Minutes To 401. Move In Ready. Enjoy Exclusive Lifestyle And Access To All Building Amenities! One Surface Parking Spot & One Locker Incl. Party Room, Roof Top Terrace, Meeting Room, Guest Suite, Visitor's Parking, Roof-Top BBQ Patio. (id:50787)
Exp Realty Of Canada Inc
225 - 100 Anna Russell Way
Markham, Ontario
Enjoy the age 55+ lifelease lifestyle at Wyndham Gardens. This Lilac model features 1101 square feet with 2 bedrooms + solarium. The open concept living/dining room has crown moulding and large picture windows. A generous size kitchen has lots of cabinets and counter space and looks over the dining area. Large primary bedroom with a walk-in closet and convenient 2pc. ensuite. The second bedroom has sliding doors to the light filled solarium. A 4pc main bathroom and ensuite laundry complete this lovely unit. Enjoy the many amenities and community activities that this building has to offers. Steps to GO train, local transit and Main St. (id:50787)
Century 21 Leading Edge Realty Inc.
197 Whittington Drive
Hamilton, Ontario
This stunning 4-bedroom, 5-bathroom, 2-storey family haven was crafted by Rosehaven in 2022, a perfect blend of luxury and technology. As you step inside, be prepared to be captivated by the seamless integration of smart and state-of-the-art appliances and lighting throughout the home. The kitchen features a marble island, providing a functional space for culinary enthusiasts. With a pantry that complements this chef's delight, you'll find organization made effortless. The main and second floors boast 9ft ceilings, creating an open and airy atmosphere that enhances the grandeur of the home. The four bedrooms come complete with their own ensuite bathrooms. The unfinished basement, with an upgraded height of 8ft, offers endless possibilities for customization and additional living space. This home comes with up to $100,000 in builder upgrades, a testament to the commitment to quality and luxury. Enjoy the proximity to the Tiffany Hills Elementary School, as well as nearby parks. (id:50787)
RE/MAX Real Estate Centre Inc.
16 Elks Street
Prince Edward County, Ontario
Welcome to Elks Street! The home is fully furnished and licensed as a Short Term Accommodation, making it a wonderful opportunity for investors or an easy move in, all you need to do is turn the key! Just steps away from downtown Picton, this newly renovated 2 bedroom home is in close proximity to everything you could need. Wonderful restaurants, the Picton harbour, boutique shops, and all the main necessities are at your doorstep. The upper deck and backyard will give you plenty of outdoor space to enjoy and make memories. (id:50787)
The Agency
185504 Grey Road 9 Road
Southgate, Ontario
Country home on one acre with covered front porch, attached garage, and detached shop. Open concept living room, kitchen and dining area with in floor heating and access to garage. Three bedrooms including spacious master with ensuite. Full main bath. Lower level features family room with electric fireplace, 4th bedroom and laundry/utility room. Detached shop 20' 5"" x 38' 10"" is insulated and heated. Bonus concrete parking pad 20' x 85'. Nice yard with circular drive, some perimeter fencing, raised vegetable gardens, perennial beds, 2 garden sheds and storage bin. Extremely well maintained with recent updates including windows (2019), soffit, fasica and eavestrough (2018), Steel Roof (2018), and new garage doors. (id:50787)
Royal LePage Rcr Realty
230 Roy Drive
Clearview, Ontario
***Notice the immaculate stone work in the driveway leading to this gorgeous 3 bdrm (2+1), 3 bath bungalow, welcome to this beautiful 5 year old home! Inviting layout is perfect for a growing family or couple. An open concept kitchen/breakfast/family room & gas fireplace promotes quality family time. Kitchen features an island with its own convenient power source, 5 burner gas range convection oven and plenty of cupboards. A large prime bdrm & 3 pc ensuite, walk-in closet. Other bedrooms are spacious with huge windows. Lower finished rec room is great for a game or home theatre set up. Huge Laundry room can easily be turned into a 4th bedroom or large office with large windows. A double car garage provides lots of space for 2 cars & storage. Only 10-20 mins to Georgian Bay, skiing at either Devils Glen or Blue Mountain, hiking, biking, fishing and Casino! Located on a quiet street just 2 blocks to community centre Arena, Park and Library*** (id:50787)
RE/MAX Realty Specialists Inc.
92 Prince Regent Island
Leeds & The Thousand Islands, Ontario
The Thousand Islands. Welcome to a real River Cottage. The main cottage, accessed via golf cart, sits high on a hill & has spectacular views out over the river. There are decks all around, tree top birds, covered outdoor dining ""room"", cathedral ceilings, large rooms, floor to ceiling windows & cozy wood stove with stone surround. This cottage has it all, including sunrises & sunsets. The 2nd cottage down the hill has 2 bedrooms, a 3-piece bath & a bright living room with big windows on 3 sides. The unique, protected harbour with boatport & loads of dock space, has good water all year long & is a dream harbour. Although minutes from Gananoque, it is located in the heart of the islands. **** EXTRAS **** The 1000 Islands: Canadas best known, least visited holiday playground. It is unspoiled and at one with nature yet easily accessible from Ottawa, Montreal, Toronto & Watertown and Syracuse NY. Come & visit and you will never leave. (id:50787)
Chestnut Park Real Estate Limited
1 Hickey Island
Leeds & The Thousand Islands, Ontario
The Thousand Islands. First time offered in over 60 years. Largest private island Island in the Thousand Islands, 25 +/- acres with beautiful views across to the USA. Fabulous protected harbour with fixed, double boatport, 75' of shoreline dock and floating dock. Insulated 3 bedroom, 2 bathroom cottage build mid 80s has huge windows to maximize the views. Open concept great room has huge windows overlooking the river and island. Dining area has windows on 3 sides and glass roof. Primary has walk-in closet, 3 piece ensuite bathroom and walk out to deck. Wide decks surround 4 sides of the cottage. **** EXTRAS **** The 1000 Islands are internally accessible by car, bus, train and plane. Ottawa is just an hour +/- away by car. Toronto about 2.75 hours & Montreal about 2.5 Syracuse in the USA is @ 2 hours. Come and visit and you will never leave. (id:50787)
Chestnut Park Real Estate Limited
25 Turtle Lake Drive
Halton Hills, Ontario
Welcome To Your Own Private Getaway Situated In Prestigious Rural Halton Hills On 1.3 Acres of Beautifully Landscaped & Tranquil Grounds! The Superior Farmhouse Chic Interior Offers Approx. 14,000 SF of Luxury Living Space W/ Rigorous Workmanship T/O. As You Move From Rm to Rm You Are Met W/ 10ft Ceilings, Lg Living Spaces, A Mix of H/W & Tiled Flrs, Many Fireplaces, Pot Lights, Crown Moulding & B/I Speakers! The Chefs Gourmet Kitchen That Opens Up To The Breathtaking Bckyrd Is Equipped W/ 2 Lg Islands, High-End S/S Appls, Granite Countertops & Travertine Flrs! Main Flr Owners Suite W/ Elegant 5pc Ensuite, 3 W/I Closets & A Office Space. Upstairs Lies 4 More Bdrms W/ W/O to the Balcony, W/I Closets & Ensuites w/ Heated Flrs! 2nd Floor Laundry & Office on This Lvl. The Entertainers Dream Bmst W/ Access to The Lush Bckyrd Completes This Home W/ A Bar, 2nd Ktchn, Gym w/ Sauna, Sophisticated Wine Cellar, 2nd Office & Billiards Room & More. Absolutely Breathtaking Grounds Surrounded By Blue **** EXTRAS **** Springs Golf Club (Perfect For All The Golf Lovers) And Designed With An Inground Pool, Hot Tub, Stone Patio/Interlocking, Outdoor Bbq Station w/ Pizza Oven & Multiple Seating Areas Great For Entertaining Family and Friends All Summer Long! (id:50787)
Sam Mcdadi Real Estate Inc.
60 - 81 Hansen Road N
Brampton, Ontario
***Big Room Size Townhouse In Great Brampton Location. Mins To Hwy 410 & Walking Distance To Shopping Centre, Schools, Transportation, Banks, And All Amenities. Laminate Flooring Throughout The House. Prime Bedroom With Double Door Entry And Huge Walk-in Closet. Granite Counters. Swimming Pool in Summers. Buyer(s) and Buyer's Agent to Verify Taxes and All Measurements. Maintenance Fee Includes Water, Basic Cable, Rogers ignite Internet , Maintenance of Roof , Door , Windows , Grass Cutting, Snow Removal and Regular Maintenance. **** EXTRAS **** INCLUDED: Elfs, Window Coverings, Fridge, Stove, Microwave Oven,Washer & Dryer (id:50787)
Homelife Maple Leaf Realty Ltd.
7 Lightfeather Place
Hamilton, Ontario
Discover the epitome of luxury living in this stunning home nestled in an exceptional community. With a modern exterior design that captivates the eye, this residence offers a perfect blend of elegance and functionality. Located within reach of great local schools, your children can enjoy the convenience of walking to school, fostering a sense of community and safety. Connectivity is key, and this home offers seamless access to all major amenities, ensuring that everything you need is just moments away. Step inside to experience high-end finishes throughout, from the custom kitchen to the luxurious baths. With 9-foot ceilings and hardwood floors, the interior exudes sophistication and warmth. The bright open concept design welcomes you with massive windows that flood the space with natural light, creating an inviting ambiance for everyday living and entertaining. RSA (id:50787)
RE/MAX Escarpment Realty Inc.
7 Lightfeather Place
Ancaster, Ontario
Discover the epitome of luxury living in this stunning home nestled in an exceptional community. With a modern exterior design that captivates the eye, this residence offers a perfect blend of elegance and functionality. Located within reach of great local schools, your children can enjoy the convenience of walking to school, fostering a sense of community and safety. Connectivity is key, and this home offers seamless access to all major amenities, ensuring that everything you need is just moments away. Step inside to experience high-end finishes throughout, from the custom kitchen to the luxurious baths. With 9-foot ceilings and hardwood floors, the interior exudes sophistication and warmth. The bright open concept design welcomes you with massive windows that flood the space with natural light, creating an inviting ambiance for everyday living and entertaining. Need a space to work from home? Look no further than the private den/study, offering tranquility and focus for your professional endeavors. Hosting dinner parties is a breeze with the elegant dining room featuring a convenient servery for seamless serving. Upstairs, retreat to the sanctuary of the upper level where you'll find four massive bedrooms and spa-like bathrooms, providing ample space and comfort for the whole family. Additionally, the second-floor loft/game area offers a dedicated space for the kids to play and unwind. Experience luxury, convenience, and community all in one place. (id:50787)
RE/MAX Escarpment Realty Inc.
20 Cottonwood Drive
Toronto, Ontario
This home is all about possibilities, located in the Heart of Don Mills! This 3 bed, 2 bath condo townhouse, surrounded by Green Space, steps to everything Don Mills has to offer. Numerous parks, Don Mills Walking Trail, Great Schools, TTC & the Shops At Don Mills. Waiting for your personal touch. Quiet Family Friendly street, private backyard. Bonus, covered parking spot. (id:50787)
Royal LePage Signature Realty
192 Niven Road
Niagara-On-The-Lake, Ontario
Impeccably renovated family home in sought-after Niagara-On-The-Lake! Situated on a generous 125' x 200' mature lot (approx. 0.57 acres), this property offers a serene retreat just minutes away from the bustling downtown core. Revel in the breathtaking vistas of surrounding orchards and vineyards from your own secluded haven. Upon entering, the main level welcomes you with abundant natural light, showcasing a living room adorned with a vaulted ceiling and a cozy gas fireplace. Adjacent is the elegant dining room, leading to a deck for outdoor enjoyment, and a contemporary kitchen. Professionally renovated in 2021, the lower level offers bespoke cabinetry by Oakridge Cabinets, hot water in-floor heating, family room with a wet bar and gas fireplace, three-season sunroom with skylights, laundry room, three-piece bathroom, and a multipurpose mudroom equipped with gorgeous custom cabinetry and access to the garage and back yard. Additional storage space in the partially finished basement. **** EXTRAS **** 5-car garage features a 17' ceiling designed for a four-post car lift, and heated epoxy floor. Expansive private back yard oasis beckons relaxation, boasting lush gardens, tall cedars, towering trees, and an inground heated saltwater pool. (id:50787)
Royal LePage Real Estate Services Ltd.
192 Niven Road
Niagara-On-The-Lake, Ontario
Impeccably renovated family home in sought-after Niagara-On-The-Lake! Situated on a generous 125’ x 200’ mature lot (approximately 0.57 acres), this property offers a serene retreat just minutes away from the bustling downtown core. Revel in the breathtaking vistas of surrounding orchards and vineyards from your own secluded haven. Upon entering, the main level welcomes you with abundant natural light, showcasing a living room adorned with a vaulted ceiling and a cozy gas fireplace. Adjacent is the elegant dining room, leading to a deck for outdoor enjoyment, and a contemporary kitchen. Ascend to the second level, where the expansive primary suite awaits, featuring a vaulted ceiling, walk-in closet, and luxurious five-piece ensuite boasting double sinks, and a soaker bathtub. Two additional bedrooms and a four-piece bathroom complete this level. The third level hosts a versatile home office, providing ample space for work or leisure. Professionally renovated in 2021, the lower level offers bespoke cabinetry by Oakridge Cabinets, hot water in-floor heating, family room with a wet bar and gas fireplace, three-season sunroom with skylights, laundry room, three-piece bathroom, and a multipurpose mudroom equipped with gorgeous custom cabinetry and access to the garage and back yard. Additional storage space is available in the partially finished basement. Updates include a roof replacement with 30-year shingles, along with new eaves, soffits, fascia, and gutter guards, all installed in 2019. Further enhancements in 2019 were the installation of Hardie Board siding with a 30-year warranty, insulated garage doors, and the addition of the primary suite and four-car garage. Perfect for car enthusiasts, the attached five-car garage features a 17’ ceiling designed for a four-post car lift, and heated epoxy floor. The expansive private back yard oasis beckons relaxation, boasting lush gardens, tall cedars, towering trees, and an inground heated saltwater pool. (id:50787)
Royal LePage Real Estate Services Ltd.
104 Rosslyn Avenue N Unit# 1
Hamilton, Ontario
This extensive, beautifully, and recently renovated 3-bedroom unit with laundry, dishwasher, and parking has 2 floors of living space - ground floor + basement - this is a duplex - there is a separate upstairs unit). Centrally and ideally located near parks, transportation, great schools, and Bernie Morelli recreation centre. Plus, you’re only a short walk to trendy Ottawa St.! Clean and bright basement with in-suite laundry, and newer kitchen appliances including dishwasher too. Just move in and enjoy! (id:50787)
Keller Williams Signature Realty
19 Robbins Ridge
Paris, Ontario
Welcome to Paris, a captivating town where this remarkable home graces the northern fringe, mere steps from shopping and the vibrant downtown scene. Immerse yourself in a variety of delightful cafes, trendy boutiques, and enticing restaurants, each offering stunning views of the majestic Grand River. Inside, discover 4 generously sized bedrooms, including 2 with their own ensuites and 2 sharing a well-appointed bathroom. This inviting residence boasts numerous tasteful upgrades that set it apart. The upper level features a convenient laundry area and bedroom windows that invite fresh air and natural light. The basement offers potential with rough-ins for a future bathroom. French doors in the breakfast area add an elegant touch, while the kitchen shines with a $20,000 pantry, island storage, built-in waste systems, and flawless quartz countertops with an exquisite backsplash. High-end appliances and an under-mount sink make cooking a pleasure. The primary bedroom ensuite is a luxurious retreat, featuring a glass shower, oval tub, and subtle pot lights. Wooden shutters on the main floor and roller blinds on the upper floor combine style with privacy. The dining room showcases a built-in servery with a quartz countertop and backsplash. Step outside to an illuminated outdoor space with strategically placed pot lights. Enjoy the convenience of a garage door opener, humidifier on the furnace, and central vacuum rough-in. This home epitomizes modern elegance and functionality, offering a chance to live in luxury. Don't miss the opportunity to own this magnificent property in the heart of Paris, where every detail has been thoughtfully crafted for enduring comfort and style. (id:50787)
Exp Realty
111 Clippers Lane
Thornbury, Ontario
The ASPEN MODEL: Largest model available. EXTENSIVELY UPGRADED IN THE COTTAGES AT LORA BAY. This 2 bedroom, 2+1 bath (2218 sq ft of finished living space) bungaloft is surrounded by an award-winning 18-hole golf course and steps to the private beach on Georgian Bay. The open concept kitchen/dining/family room is the perfect floor plan for entertaining family and friends. A separate living room gives you quiet space for reading or alternatively can be used as a home office. Enjoy relaxing on your backyard stone patio. The main floor principal bedroom features a large walk in closet and 3pc ensuite. Also located on the main floor is laundry room with inside entry to the double car garage and powder room. 10’ ceilings on the main floor. Continue upstairs to the 2nd bedroom featuring double closets, a 4 pc bath and oversized sitting area for additional relaxation room. An unspoiled basement awaits your imagination. Thousands $$ spent in builders desirable upgrades including quartz counters, hardwood floors throughout main floor, pot lights, dormer window with peak a boo Bay views, top of the line Bosch stainless steel built in appliances, Marvel wine cooler, upgraded light fixtures throughout , all LED lightbulbs, premium interlocking driveway and patio, just to name a few. Perfect place to relax and enjoy a 4-season home in Blue Mountains and the best of skiing, golfing, hiking and trails.Furniture package available for purchase separately. (id:50787)
RE/MAX Escarpment Realty Inc.
Century 21 Millennium Inc.
104 Main Street E
Grimsby, Ontario
One of Grimsbys finest homes! Updated and Exquisite! Circa 1885. Italianate architecture. Restored 5-bed, 4-bth, 6,553 sq.ft. of living space 111 x 225 mature lot w/private access to park. 10 ceilings. Salt wateringround pool. Finished bsmt with rec room. Above grade IN-LAW SUITE. 22 basement, 22 driveway repaving,22 garage reno and heating, 16 shingles, 18 kitchen, 17 & 19 floors, 19 pool liner & pump, 20 carriagegarage doors, 21 salt pool system. (id:50787)
Royal LePage State Realty

