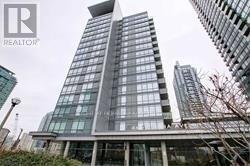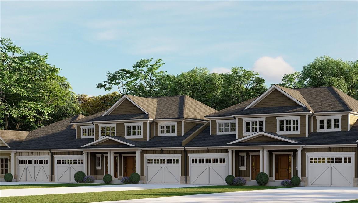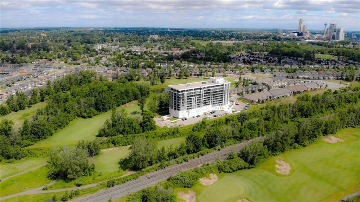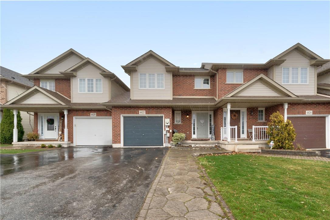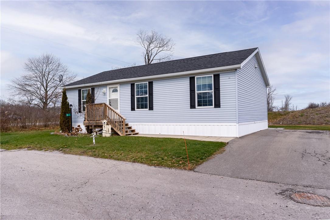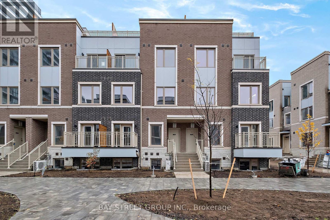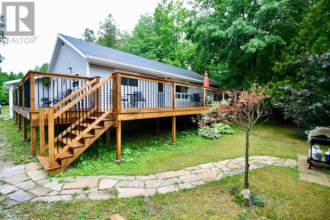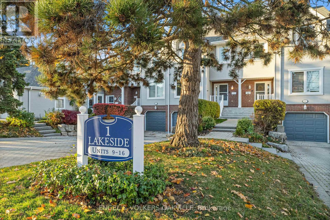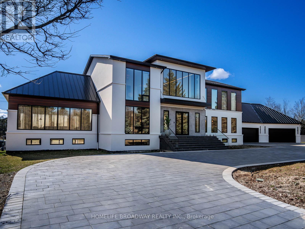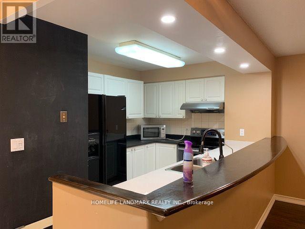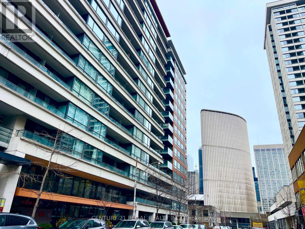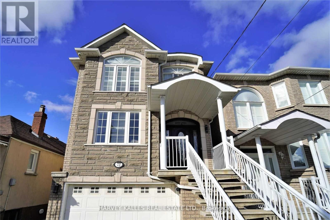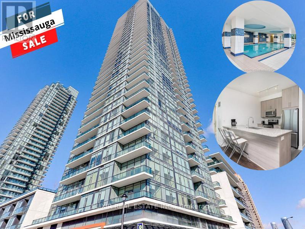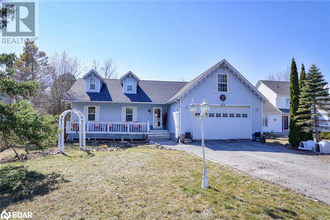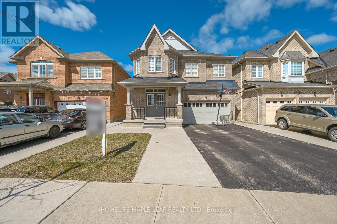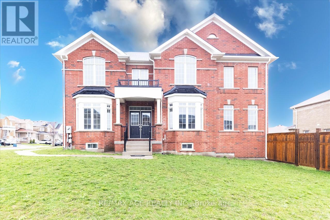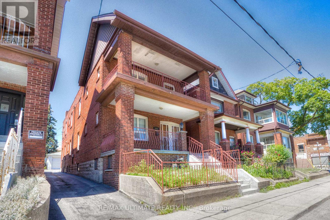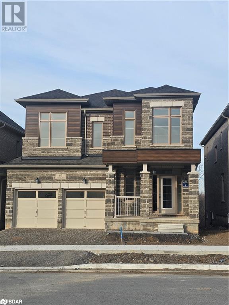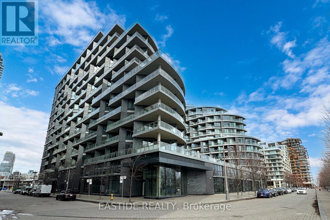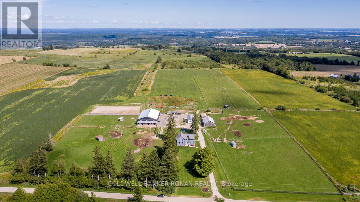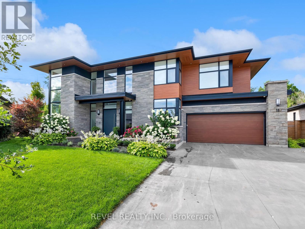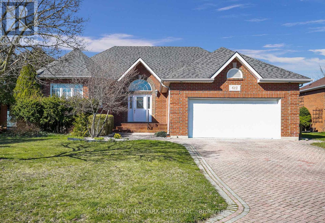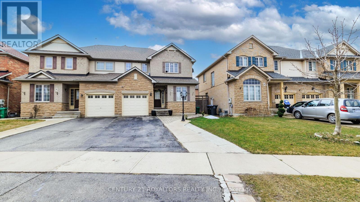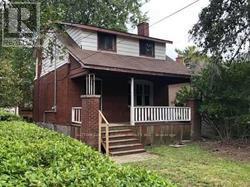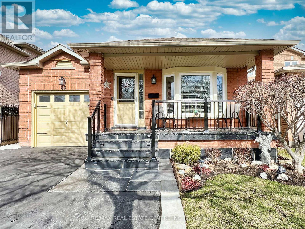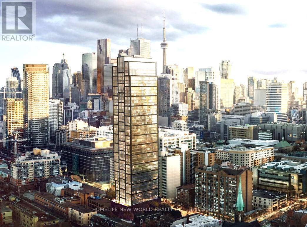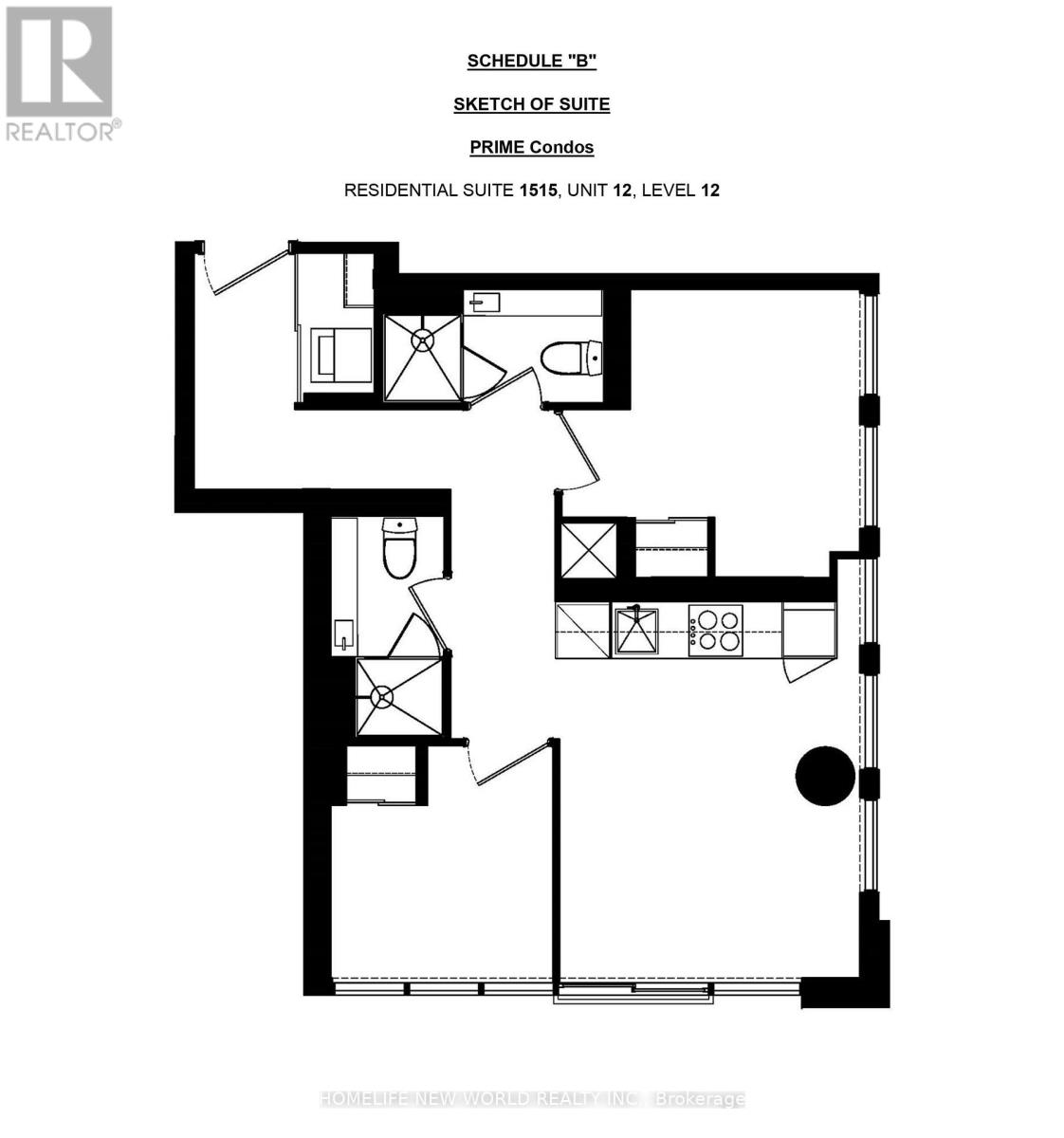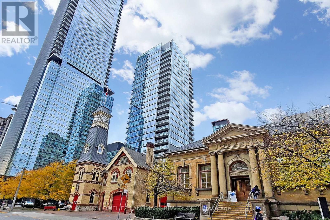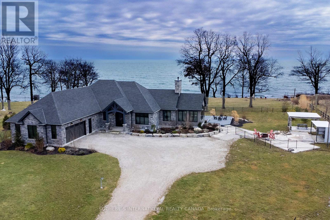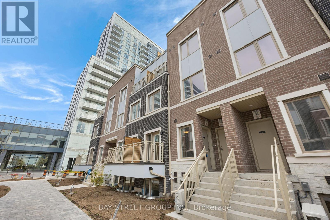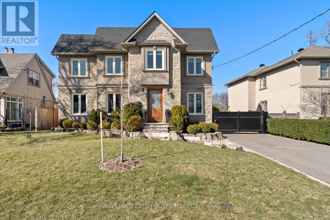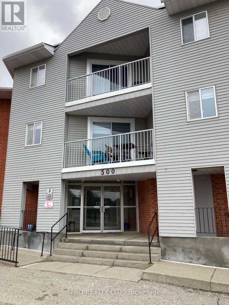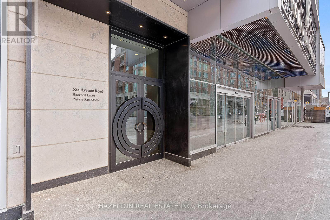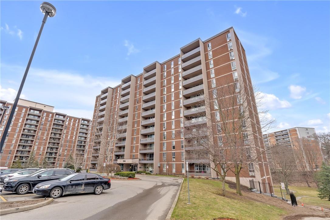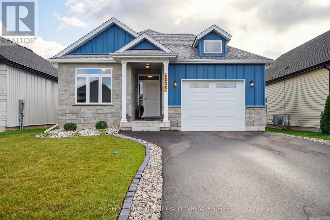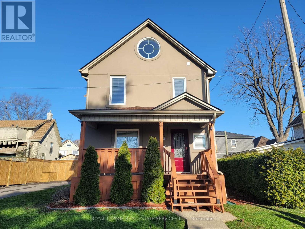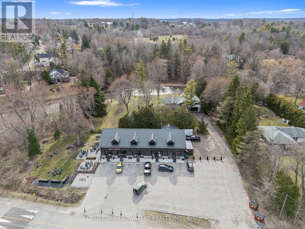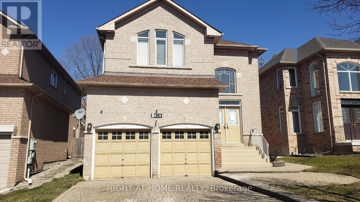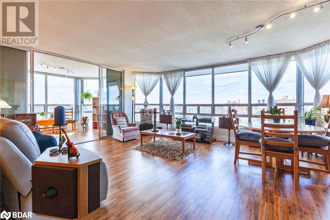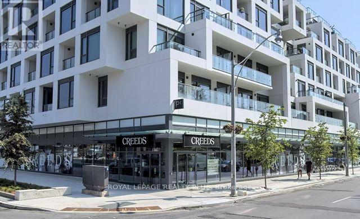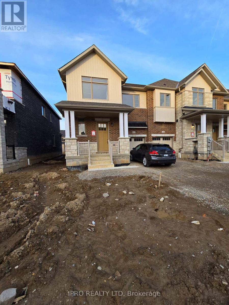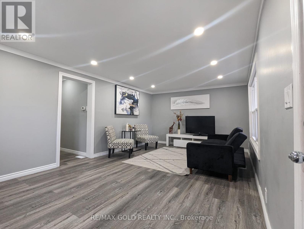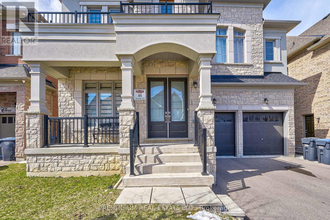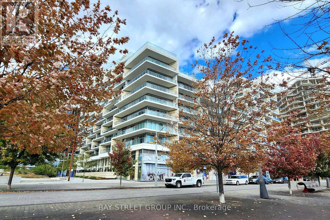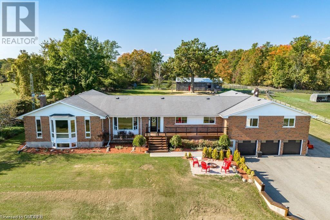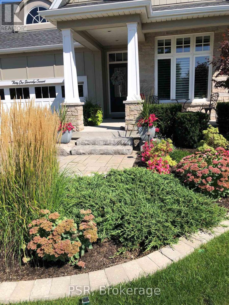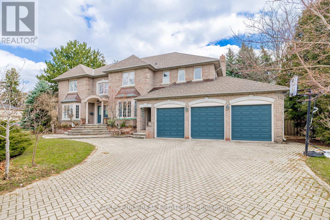322 - 4 Spadina Avenue
Toronto, Ontario
Large 2 Bedroom W/2 Full Washrooms Can Be Shared. City Place Condo Across From CN Tower, Roger Centre, 6 Acres Of Park, Superstore Sobeys Downstairs. Inddor Swimming Pool, Access To Bbq Area. TTC Of Door To Union Station, Gardiner Express, Lake Ontario... **** EXTRAS **** Fridge, Stove, B/I Dishwasher, B/I Microwave, All Elf's, All Window Coverings. (id:50787)
Right At Home Realty
Unit 75 Hilborn Crescent
Plattsville, Ontario
SPECIAL BUILDER OFFER. Get $20,000 in design funds plus a FREE upgrade to hardwood flooring throughout! Nestled in the quaint charm of Plattsville, just a short 25-minute drive from the bustling hubs of Kitchener/Waterloo, lies an opportunity for charming townhouse living. Plattsville offers the small-town tranquility without compromising on convenience. Its proximity to Kitchener/Waterloo ensures easy access to urban amenities while providing a retreat from the hustle and bustle of city life. Embrace the best of both worlds in this perfect setting. The main level enjoys engineered hardwood flooring and 1'x2' quality ceramic tiles. Bask in the spaciousness of 9' ceilings on the main and lower level, creating an atmosphere of openness. The stairs are oak with iron spindles. The kitchen features quartz countertops, extended-height cabinets with crown moulding, and plenty of storage space for your essentials. The primary bedroom suite enjoys a walk-in closet and en-suite bathroom with a glass shower. On the exterior, oversized picture windows invite abundant natural light, while premium brick, stone and siding, along with captivating roof lines, enhance the home's curb appeal. Access to backyard from the garage. This home is to be built (Occupancy Fall 2024). Several lots and models to choose from. Visit us at the Builder Model Home/Design Centre at 403 Masters Dr, Woodstock. Open Mon & Wed 1-6pm & Sat & Sun 11-5pm, or by appt. RSA (id:50787)
RE/MAX Escarpment Realty Inc.
7711 Green Vista Gate, Unit #619
Niagara Falls, Ontario
Very clean 2 bedroom-2 bath "plus den" available immediately for lease. Located on the 6th floor, approximately 839sq. ft. with floor to ceiling windows overlooking Thundering Waters Golf Course, pond, trees and greenery. Only minutes drive/stroll for shopping, parks, restaurants, the Falls, Casinos, Scotia Convention Center and the U.S. boarder. Fast highway access for commuters, carpet-free "open" floor plan, 2nd bedroom can expand into main floor area by 2 sliding partition walls. Private balcony with expansive views of the golf course, Skylon Tower and the downtown area. Appliance package and in-suite laundry is included. Building amenities feature hot tub, sauna, gym, yoga studio, lounge, party and theater rooms. Great location for this upscale "boutique styled" condo that must be seen. Minimum 1 year lease,1st & last, full credit report from either Equifax or Transunion, job letter, proof of income, current pay stubs and rental application are all required. Call Listing agent for more details. (id:50787)
Royal LePage State Realty
4422 Christopher Court
Beamsville, Ontario
Welcome to this wonderful family home! If you are looking for all the convince and comforts of modern living, here is where you’ll find it. Nestled in a family-friendly neighbourhood in the charming town of Beamsville, this freehold townhouse features 3 spacious bedrooms, 2 bathrooms and a fully finished basement. The warm welcome begins as you step inside to the inviting foyer with a two-storey ceiling that allows for a bright and airy entrance. On the main floor you have an open-concept layout with cozy living room, updated kitchen, and beautifully sun-lit dining area. There is also a powder room on this floor for your convenience. Patio doors lead out to the fully fenced yard and generously-sized deck w/ privacy screen & gazebo. Upstairs are your 3 bedrooms, a 4PC bathroom and 2nd floor laundry. The finished basement features tons of storage and a large rec-room - the ideal spot for family movie nights! The attached single-car garage offers both inside access and a man-door access to the backyard for easy storage/use of lawn care items. Beautifully maintained and painted with neutral colours in 2021. There is nothing for you to do but move in and enjoy. Find your work/life balance in Beamsville where you are conveniently located close to all amenities - grocery stores, parks, great schools, restaurants and only minutes to excellent wineries. For commuters, you are only 5 mins to the QEW & Ontario St. Go bus stop. This is one you won't want to miss. Book your showing today! (id:50787)
Rock Star Real Estate Inc.
1 Forest Trail
Selkirk, Ontario
Welcome to Shelter Cove, where comfort meets coastal charm in this stunning modular home built in 2017. Boasting 1,066 square feet of thoughtfully designed living space, this residence exemplifies the epitome of rural living. This meticulously maintained home is nestled on a prime corner lot, backing onto a field with no rear neighbours. Designed with three bedrooms, two bathrooms and a well-appointed kitchen, it is an ideal setting for social gatherings. Beyond the confines of the home, immerse yourself in the community amenities that make Shelter Cove truly exceptional. The expansive club house opening soon will be a hub of activity, and serves as a social haven for residents. Indulge in the refreshing waters of the outdoor swimming pool, a perfect retreat for hot summer days. Picture yourself lounging poolside, surrounded by lush greenery and the soothing sounds of nature. For those with a penchant for maritime adventures, an exclusive marina awaits your exploration. Enjoy the privilege of easy access to water activities, from boating to fishing, making every day a potential seaside excursion. Seize the opportunity to make this modular home your coastal retreat in Shelter Cove, where every detail converges to create a life well-lived. (id:50787)
RE/MAX Escarpment Golfi Realty Inc.
60 - 31 Honeycrisp Crescent
Vaughan, Ontario
Welcome to this Stunning Brand New Corner Suite Townhouse By Menkes Mobilio Towns! Located In the Heart of VMC, This 2 Bedrooms 2.5 Baths Offers Contemporary & Modern Finishes and Spacious Living. One of the Only Few Units Fronting on Open Views of Beautifully Landscaped Walkway. Upgraded Large Windows in the Living and Dining Room Offers Lots Light & Warmth. Lots Of Amenities Nearby Shopping, IKEA, Costco, Schools, Parks, Library, Recreation Community Centre, YMCA, Local Transit & TTC Subway Transit, Hwy 7, Hwy 400 & 407. Minutes By Transit To York University. **** EXTRAS **** Stainless Steel Appliances Includes S/S Self-Clean Oven, S/S Counter Depth Fridge, B/I Dishwasher, S/S Range Hood, White Stacked Washer/Dryer Set. (id:50787)
Bay Street Group Inc.
7213 6 Highway
Northern Bruce Peninsula, Ontario
Welcome to your dream home in Tobermory! This stunning 4-bedroom, 1700 square foot home boasts a beautiful in-law suite, making it a great income generator for short-term rentals. The main residence features 3 good sized bedrooms, an oversized eat-in kitchen and a large wrap around patio, while the in-law suite offers a spacious open concept studio suite, large 4 piece bathroom and well placed kitchenette! Located in a prime area, this home is perfect for those looking to enjoy the beauty of Tobermory while earning rental income. As a bonus, the property also has a large heated garage big enough to store all your toys and still have room left over. Don't miss out on this fantastic opportunity! (id:50787)
Royal LePage Royal City Realty Ltd.
12 - 1 Lakeside Drive
St. Catharines, Ontario
Lakeside Living with Unmatched Affordability: A hidden gem on the border of Niagara-on-the-Lake, offering a blend of natural beauty & convenient amenities at a fraction of the cost of Toronto's Beaches Chautauqua or Port Credit. Completely Renovated 3 bedroom Smart Home features a modern design unique in the Newport Quay community with an open floor plan, heated floors & upstairs laundry. Walk out from your back patio to enjoy the RARE COMMUNITY POOL & fall in love with the AMPLE STORAGE throughout the house, perfect for a comfortable & convenient lifestyle. The HOA fee includes high-speed INTERNET, Epico TV, water, landscaping & snow removal to your doorstep ensuring a hassle-free living experience. At the heart of the Unbeatable Location lies Jones Beach, a stretch of shoreline with breathtaking views of Lake Ontario. Dock your boat at the nearby marina,kayak a block from your home or with private beach access for Newport Quay residents, you can watch the area's renowned sunsets without the crowds. Port Weller East is just minutes away from an array of dining options, cozy pubs, supermarkets, big box stores, and malls. A short 10-minute drive brings you to Old Town Niagara-on-the-Lake with wineries & breweries along the scenic route. 'PWE' offers quick access to the QEW from several routes, making travel a breeze to Toronto, the US Border, Niagara Falls & Hamilton Airports, Ellicottville, Artpark & Fallsview Casino. This home & location perfectly balances the tranquility of lakeside living with the convenience of urban amenities. Enjoy the laid-back charm & natural beauty of this hidden paradise,all while being within easy reach of everything you need for a fulfilling lifestyle. Dont miss out on the opportunity to make Port Weller East your home. Pets are welcome! SEE SELLER'S LETTER ATTACHED **** EXTRAS **** HOA fee is $760 - includes, building insurance, cable TV, common elements, high-speed internet, parking, property management fees, water (id:50787)
Engel & Volkers Oakville
2 Allen Manor
Markham, Ontario
Stunning Custom Mansion Built In 2022 Located In The Heart Of The Highly Sought After Cachet Country Club Estate In Markham On A 1.53 Acre Lot With 10,000 Sq Ft Of Living Space. Built & Designed By Award Winning Firms Alair Homes/Avenue Design Inc. 14' Ceiling On The 2nd Floor. Wolf/Sub-Zero Appliances In Kitchen Clad In Calcatta Marble. Entertainer's Basement With Full Bar. Metal Roof. Fully Equipped Heated Garage W/Car Lift. Too Many Features To List ! **** EXTRAS **** Wolf/Sub-Zero/Cove Appl., Radiant Heated Floors, Security + Smart Home System With Control 4 Access, Built In Speakers Throughout, 3 A/Cs & Furnaces, Custom Millwork. Fully Gated/Fenced Property, Price Include Furnishing. Move-In Ready ! (id:50787)
Homelife Broadway Realty Inc.
1638 - 68 Corporate Drive
Toronto, Ontario
What a Bright and Spacious Two Bedroom and Two Washroom Unit in a High Demand Area, Scarborough Towncentre. An Execellent Location! One Minute Access to Hyway 401 and Very Easy Acess to Commute Via TTC, Subway, RT, Go Bus and Shopping Centres, Restaraunts, Schools, Parks And Much More... ... As All Utilities included in your Maintainance Fee! A Mazing Amenities to Enjoy!!! Like Indoor and Outdoor Pools, Bowling Alley, Tennis Court, Squash Court, Basketball Court, Sauna and Library, Billiards Room, Gym and Free Workout classes, And Much More!!! Must See! and Good Luck! **** EXTRAS **** All appliances, Fridge, Stove, Dishwasher and Washer and Dryer in laundry included. (id:50787)
Homelife Landmark Realty Inc.
533 - 111 Elizabeth Street
Toronto, Ontario
Welcome To The Core Of Downtown Toronto,927Sf Large Unit With Huge Balcony 2-Bed + den separted by Seller ( the den area has window, could be changed into a room with a permit, seller doesn't guarantee permit ) , 2 full-Bath, One Locker + Parking. Open Concept Layout Featuring Clean Modern Design, Amenities Incl. Rooftop Patio W/ Bbqs, Indoor Pool & Hot Tub, Sauna, Workout Room, Party Room, Guest Suites, 24Hr Concierge. Walking Disdance To Bay And Bloor , lots of visitor parking, walking to City Hall, Supermarket ( Longos ) and many businesses , How Can You Find One Large Unit With Parking and locker In This Area For less than $1000 /Sf ? Just Good Oppertunity To buy It, renovate and live, lots of potential here , don't miss this deal (id:50787)
Century 21 Regal Realty Inc.
72 Branstone Road
Toronto, Ontario
Gorgeous 7Br 2-Storey Det Home built in 2002! Spacious Kit W/Ample Cabinetry, Double Undermount Sink! Stone Counters & Stainless Steel Appliances. Breakfast Area W/Walkout 2 Concrete Balcony. Hardwood Floor Thruout W/Oak Staircase! Crown Moulding & Pot Lights, California Shutters. 2nd Floor W/4 Spacious Bedrooms. Skylight Master Br W/His/Her Closet & 5Pce Ensuite Washroom Incl: A Whirlpool, Bidet & Standing Shower. .Large Basement W/Kitchen,3 Bedrooms & Coffered Ceiling, Pot Lights & Walk-Out To Backyard. A Must See!! **** EXTRAS **** All Elfs, All Wndw Coverings,2 Fridges,1 Stove, 1 Cooktop, Dishwasher, Washer & Dryer, Central Vacuum, Gas Burner & Equipment. Central Air Conditioner & Equipment. New Roof 2019. (id:50787)
Harvey Kalles Real Estate Ltd.
603 - 4099 Brickstone Mews
Mississauga, Ontario
Stunning 2 bed + den corner unit in Parkside Village boasting 2 full baths, 986 sq ft, plus a balcony with incredible views of Mississauga. This open concept layout features a spacious living/dining area with balcony access, upgraded kitchen with granite, breakfast bar & SS appliances. The master bedroom offers an ensuite and walk-in closet, while the second bedroom includes a large closet. Enjoy the convenience of walking to Square One, Living Arts, Sheridan College, Central Library, YMCA, and easy access to HWY403. Building amenities include a gym, indoor pool, party room, rooftop garden, BBQ, and 24-hour concierge, with newly upgraded common areas. **** EXTRAS **** All exiting S/S Appliances Including Fridge, Stove, B/I Dishwasher, B/I Microwave Hood, Stacked Washer & Dryer (id:50787)
Elixir Real Estate Inc.
69 Turtle Path
Brechin, Ontario
Welcome to 69 Turtle Path, located in the vibrant community of Lagoon City! This waterfront community is very unique offering many kilometres of interconnected canals which lead out to Lake Simcoe and the Trent Waterways System. This bungalow offers an open concept flow with kitchen & dining area overlooking the canal. Featuring 3 bedrooms & 2 full bathrooms, an unfinished loft space over the garage, plus a patio walkout in the primary bedroom and the kitchen leading to the big deck which overlooks Turtle Lagoon. Moor your boat on your private shorewall. Double car attached garage with inside access. Enjoy the myriad of activities at the Lagoon City Community Association all year long! Lagoon City has two pristine private beaches for residents, a public beach & new playground, a full service marina, a hotel and restaurants, a yacht club, a tennis & pickleball club, trails, and amenties in nearby Brechin (gas, food, lcbo, post office etc), elementary schools and places of worship. It is truly an amazing community to call home! Municipal services, high speed internet, access to the GTA in less than 90 minutes. (id:50787)
Pine Tree Real Estate Brokerage Inc.
6 Addiscott Street
Brampton, Ontario
Located In A Great Neighborhood Of Brampton,! Stunning Well-Kept 4+2 Bedrooms House With 5 Washrooms [2 Master Bedrooms ] In Demanding Area. Extended Kitchen cabinet W/Built-In Appliances & Quartz Counter-Top!! Separate Living, Dining & Family Rooms! 3 Full Washrooms On the 2nd Floor! D/D Door Main Entry! The Main Floor Has A Separate Living/Dining & Family Room With A Gas Fireplace & Pot Lights In All Room! 4 Generous Size Bedrooms! oak stairs. Main floor laundry. entrance to the home through the garage. Legal Basement Apartment Registered as 2nd Dwelling with separate entrance. High income from 2 bed plus Den basement Rent. The house is conveniently located within walking distance to schools, parks, transit, and shopping. Concrete Patio. (id:50787)
Homelife Maple Leaf Realty Ltd.
114 Noden Crescent
Clarington, Ontario
Beautiful Conner lot With 4 Bedroom House with combined with eat in kitchen. walkout thorough kitchen to backyard No Side Walk park 4 cars parking in driveway! Minutes Away from Great Schools, Parks, Shopping, Restaurants, Bank & community center. hot water tank owned. **** EXTRAS **** Stove, Fridge, Hood fan & Dishwasher. (id:50787)
RE/MAX Ace Realty Inc.
1652-1654 Dufferin Street
Toronto, Ontario
Detached Duplex + Basement Apartment featuring 3 Self-Contained Units with Separate Hydro & Gas meters. Prime Corso Italia, just steps from the vibrant Dufferin & St. Clair Intersection. Ideal for end-users, multi-generational families, co-ownership enthusiasts, and savvy investors alike. Deceptively spacious Identical Upper Units: 2-Bedroom, Living, Dining and Kitchen with front & rear entrances. Basement: 1-Bedroom + Den, Open Concept Living, Dining and modern Kitchen. Preferred West side of Dufferin St. with afternoon sunlight. Lots of closets & built-ins, solid concrete Double Car Garage at rear, providing tons of storage and potential for a future Garden Suite. Walk or bike to Earlscourt Park and J.J.Piccininni Community Centre with indoor pool and outdoor ice rink. Walking distance to St. Clair shops and restaurants - Tre Mari Bakery, Marcello's, Pizza e Pazzi, LCBO, No Frills. TTC at door, quick streetcar to St. Clair W station or short bus ride to Dufferin station. **** EXTRAS **** 3 Fridges, 3 Stoves, 1 Dishwasher, Coin Washer/Dryer, All Elfs & Window Coverings, GDO & 1 Remote, 1 Boiler, 2 Tankless Combi Units, 4 Interior Wall-Mounted Ductless A/C Units (id:50787)
RE/MAX Ultimate Realty Inc.
65 Attwater Drive
Cambridge, Ontario
NO COMPARISON!! Absolutely showstopper brand-new detached home, strategically positioned in a highly coveted neighborhood, close to CAMBRIDGE RECREATION COMPLEX AND LIBRARY. Boasting a premium lot with a walkout basement, an inviting in-law suite on the main floor, and a breathtaking backdrop of a picturesque ravine, this home is a true masterpiece especially for large families. Spanning approximately 3300 sqft, this gem is a rare find in prime Cambridge area, offer six bedrooms, each with attached washroom. Enhanced with over $100,000 worth of superior upgrades like, High end kitchen cabinets, quartz countertop, movable spice racks and pull-out garbage bins to the additional gas connections for both the stove and deck. Top tier finishes like ceramic tiles, high-quality carpets, double iron spindle-adorned stairs and engineered hardwood flooring. The 200 AMP electrical system equipped with an electric car charging station. Offered as an assignment sale with taxes yet to be assessed (id:50787)
Keller Williams Legacies Realty
Sph09 - 1 Edgewater Drive
Toronto, Ontario
""Aquavista At Bayside"" Is A Luxurious Lakeside And Stylish Condo Developed By Tridel, 4 Years Old With 5-Star Amenities. Very spacious 3-Bedroom, 5-Bathroom, Large Windows, Top-floor 2-level Residence Spanning 3771 Square feet, Overlooking The Lake And Park With An Expansive Indoor And Outdoor Living Space, Providing Residents With The Opportunity To Fully Enjoy The Lakeside Scenery, Located Adjacent To George Brown College, With Quick Access To Highways, The Harbor, Boardwalk, Sugar Beach, And Ferry Terminal, Within Walking Distance To St. Lawrence Market, George Brown College, The Distillery District, And The Financial District. **** EXTRAS **** B/I Fridge, B/I Cook Top, Oven, Rangehood, Microwave, B/I Dishwasher, FrontLoad Washer & Dryer, No Pets & Smokers, Private 2 Underground Parking Spots, Elevator Inside Unit, Ideal For Celebrities, Athletes & Executives. (id:50787)
Eastide Realty
837147 4th Line E
Mulmur, Ontario
71.8 acres in the hills of Mulmur with 2 Residences. Newer 60ft x100ft barn with 5 stalls, 18' clear height, 16' sliding door for easy access, a tack room and a wash stall. Large outdoor sand ring professionally installed, perfect for equestrian training. The primary house boasts four spacious bedrooms, an inviting eat-in kitchen complete with a breakfast bar, porcelain flooring and elegant quartz countertops. Open concept living/dining room with lots of windows offering tons of natural light. Second home with 2 bedrooms, bath, laundry and kitchen. Both homes have new steel roofs. The property consists of approximately 45 acres of hay and 12 acres of pasture land. (id:50787)
Coldwell Banker Ronan Realty
11 Woodbourne Court
Niagara-On-The-Lake, Ontario
A modern elegant personality compliments architectural lines and spacious floor plans to characterize this award winning, David Small design luxury home with 6800sq.ft of total living space, in the quaint Niagara-on-the-Lake village of St. David's. Offering state of the art technological and quality finishes such as limestone slab flooring in the front entrance, granite slab flooring in the ensuite, fully automated smart home and alarm system, sonos speakers, quartz countertops throughout, and high end appliances, every living space in this magazine worthy palette is stylized with elite craftsmanship set against enormous, light emitting windows. Other luxury features include home gym, basement wet bar with quartz countertops; stone, stucco and luxury clad siding and soffits, steam shower; fully finished resort like backyard with modern interlocking and 50X14ft pool with automatic pool cover, and professional landscaping at every corner to complete a backyard surrounded by the privacy of trees. (id:50787)
Revel Realty Inc.
612 Christina Court
Windsor, Ontario
Welcome to this remarkable ranch-style home in Southwood Lakes! This well-constructed residence features a brick exterior from the ground up, offering 2,258 square feet on the main level. The open-concept design includes a spacious family room with a gas fireplace, ceramic flooring, and 9-foot ceilings throughout. With a total of 6 bedrooms (3 on the main level and 3 in the fully finished lower level), this home provides ample space for a growing family. The master bedroom boasts an ensuite bathroom.Recent updates include a granite kitchen counter and backsplash (completed in 2023), a new furnace and air conditioning system (installed in 2020), and a large deck constructed in 2017. Additionally, two bedrooms on main level have updated with hardwood flooring and the basement now features vinyl flooring (updated in 2023), custom blinds, curtains, and improved insulation. Notably, a brand-new backwater valve and emergency backup battery have been installed for added peace of mind. (id:50787)
Homelife Landmark Realty Inc.
6 Viceroy Crescent
Brampton, Ontario
Beautiful , clean, spacious 3+1 Bedroom semi-detached House. Hardwood & Ceramics on Main Floor, Main floor Laundry , Gas Fireplace W/Ceramic Surround. Exterior Features - Interlocking Patio W/Decorative Lightning at Front. W/O to custom Built Deck & Fenced Yard. Garden Shed (2015). California Shutters On Front Windows. Large Master room with W/I closet & 4Pc Ensuite. New Broadloom on Stairs and upper Level. New Roof & New Appliances (2018). Pot Lights In & Out. (id:50787)
Century 21 Royaltors Realty Inc.
21 Dartmouth Crescent
Toronto, Ontario
Attention Builders! Prime Lot On One Of Most Coveted Streets In Highly Sought After Mimico Community. Permits Are Approved!!! Build Your Custom Dream Home On Quiet Street Lined W/ Mature Trees, Modern & CustomLuxury Homes, Winding Roads, Only Steps To The Lake, Go Stn & NearbySchools/Shops/Restaurants/Amenities/Etc. Builder/Architect Contact Avail. Don't Miss Out! **** EXTRAS **** Property Being Sold As Is/Where Is. (id:50787)
Sutton Group-Admiral Realty Inc.
40 Braemore Road
Brampton, Ontario
charming detached bungalow with garage on a perfectly manicured lot! Key features, 2 +2 bedrooms, 2 Full bathrooms, spacious eat in kitchen with newer S/S appliances, Cozy gas fireplace in L/R, Beautifully landscaped yard with a 2-tired deck, attached garage and a driveway that parks 3 cars, side entrance to house with a ramp. Potential for basement apartment conversion. This warm and inviting house has a spacious pantry in the kitchen, granite countertops and a breakfast bar with a generous eating area. The side entrance allows for easy basement access making it easy to convert into a separate apt. (just add Kitchenette). This home has been lovingly maintained and is exceptionally clean, ready to move into! House is located on a quiet child safe court! New Eaves and down spouts approx 1 year old with transferable warranty. Approx 2400 sq feet of living space! **** EXTRAS **** Large shed & gas BBQ line and Cold cellar (id:50787)
RE/MAX Real Estate Centre Inc.
1515 - 319 Jarvis Street
Toronto, Ontario
Welcome to the Brand New luxurious PRIME Codon, Fabulous & Sunfill South-East Corner unit, 2 bedrooms. Gorgeous city view! Excellent Layout. Modern kitchen/With backsplash perfectly matching countertop. Floor to Ceiling windows. 24Hr Concierge W/ Amenities, Steps To TMU Campus, Close To George Brown, OCAD , Eaton Centre, Yonge-Dundas Square, City Hall, Shops, Restaurants, Banks, Transits, Parks, Easy Access To DVP & Gardiner, Great Location! **** EXTRAS **** Brand new appliances :Stove, Fridge, Dishwasher, Microwave, Washer & Dryer,All Elfs. (id:50787)
Homelife New World Realty Inc.
1515 - 319 Jarvis Street
Toronto, Ontario
Welcome to the Brand New luxurious PRIME Codon, Fabulous & Sunfill South-East Corner unit, 2 bedrooms. Gorgeous city view! Excellent Layout. Modern kitchen/With backsplash perfectly matching countertop. Floor to Ceiling windows. 24Hr Concierge W/ Amenities, Steps To TMU Campus, Close To George Brown, OCAD , Eaton Centre, Yonge-Dundas Square, City Hall, Shops, Restaurants, Banks, Transits, Parks, Easy Access To DVP & Gardiner, Great Location! **** EXTRAS **** Brand new appliances :Stove, Fridge, Dishwasher, Microwave, Washer & Dryer. (id:50787)
Homelife New World Realty Inc.
1401 - 55 Scollard Street
Toronto, Ontario
Experience unparalleled luxury living in this extraordinary NW corner unit at the Four Seasons Private Residences in Yorkville. Be captivated by the awe-inspiring views of Midtown Toronto, visible through expansive floor-to-ceiling windows that bathe the interior in natural light. This unit boasts meticulous upgrades to high-end finishes, featuring exquisite hardwood floors, elegant marble countertops, and premium, high-end kitchen cabinets, with no expense spared. Every detail, from the solid core doors and electric blinds to the lofty 10-foot ceilings, has been thoughtfully considered, offering a remarkable blend of sophistication and comfort. Seize this exceptional opportunity to embrace the ultimate urban lifestyle in one of Toronto's most prestigious neighborhoods. **** EXTRAS **** Indulge in Yorkville's finestshops, restaurants, spas, and more. Experience 5-star Four Seasons living with unparalleled hotel service and access to all amenities. (id:50787)
Homelife Landmark Realty Inc.
515 Sandy Bay Road
Haldimand, Ontario
Discover Your Lake Erie Sanctuary! Details That Must Be Seen In Person To Be Truly Appreciated. This Newly Built Waterfront Masterpiece, Open To International Buyers, Is A Haven Of Modern Luxury & Tranquil Nature. Featuring A Home Office, & A Versatile Sunroom/Family Room, It's Perfect For Relaxation And Work. The Heart Of The Home Is An Expansive Kitchen With Top-Of-The-Line Appliances, An Open-Concept Living And Dining Area, Surrounded By Panoramic Windows Showcasing Stunning Lake Views. Unique Features Include A Secret Speakeasy, Epoxy Floor Garage With B/I Cabinet, & An In-Floor Heated Barn With An Accessory Dwelling All Set In Beautifully Landscaped Grounds. The Spacious Back Deck Is Ideal For Entertaining Or Sunbathing, Offering Breathtaking Views. And For Those Seeking Additional Space, A Separate In-Law Suite Full Of Potential For Your Creative Vision To Finish. Fully Fenced. This Property Isn't Just A Home; It's A Lifestyle Choice, Where Serene Lakeside Living Harmonizes With The Utmost Comfort And Splendour. A Rare Chance To Own A Piece Of Paradise! **** EXTRAS **** Transform Your Hobbies And Storage With This Sophisticated, Heated Floor Barn Featuring An Accessory Unit. Ideal Art Studio, Gym, Or Luxury Car Showcase, It's A Versatile Space Where Functionality Meets Style At Its Finest. (id:50787)
Sotheby's International Realty Canada
53 - 31 Honeycrisp Crescent
Vaughan, Ontario
Welcome To The Stunning Brand New Mobilio Towns In The Heart Of VMC! Built With Contemporary And Modern Finishes, S/S Appliances, Quartz Counters, Engineered-Composite Smart Floors & In-Suite Stacked Washer & Dryer. Walkout Balcony From Living Room With Magnificent Views Of Refreshing Landscaped Walkway. Includes 1 Secured Underground Parking. Lots Of Amenities Nearby Shopping, IKEA, Costco, Schools, Parks, Library, Recreation Community Centre, YMCA, Local Transit & TTC Subway Transit, Hwy 7, Hwy 400 & 407. Minutes By Transit To York University. **** EXTRAS **** Stainless Steel Appliances Includes S/S Self-Clean Oven, S/S Counter Depth Fridge, B/I Dishwasher, S/S Range Hood, White Stacked Washer/Dryer Set. (id:50787)
Bay Street Group Inc.
128 Laurel Avenue
Toronto, Ontario
Elevate your lifestyle with this impeccably renovated residence at 128 Laurel Ave, a jewel nestled on a coveted street. This home is a testament to elegance and an unwavering commitment to quality craftsmanship. With a generous 60-foot frontage, it strikes a perfect balance between luxurious living and inviting comfort. Sun-soaked, east-facing living spaces, floor to ceiling windows overlooking a private backyard, and three strategically positioned skylights ensure every room is bright and welcoming. The principal bedroom is a highlight, featuring custom California closets that are a statement of the home's dedication to superior quality and thoughtful design. This level of refinement extends throughout the home. The basement includes a dedicated workout area and a spacious recreation room, leading out to an updated stone deck and beautifully landscaped backyard, offering privacy with two majestic catalpa trees and the advantage of no rear neighbours. **** EXTRAS **** Central Vac; Built in security and entertainment systems; In ground Sprinkler System; Two Garden Sheds; Secure parking for up to 4 cars behind an automatic driveway entry gate. (id:50787)
Royal LePage Credit Valley Real Estate
408 - 500 Westmount Road
Kitchener, Ontario
Renovated, move-in ready condo, perfect for first time buyers and young professionals. This two bedroom, two bathroom condo is carpet free and has a bonus sunroom/office space. Located not far from Belmont Village, Uptown Waterloo, Ira Needles and on public transportation routes. Condo fees include all utilities making this an economical living space. Building amenities include a gym, party room, workshop and guest suite. One outdoor parking spot and a large storage locker are include. Closing is very flexible. (id:50787)
Ipro Realty Ltd.
607 - 55a Avenue Road
Toronto, Ontario
Fabulous opportunity in prime Yorkville; almost 2000 sq ft of beautifully renovated space spread out over two floors. Completely redone with new wide plank pale hardwood, sweeping curved staircase, and three exceptionally redone marble baths. Customized and so carefully detailed and planned; its simplicity belies its perfection. What a kitchen.....top of the line appliances seamlessly integrated into contemporary cabinetry with extraordinary counter and dining space. Floor to ceiling windows flood the main floor with sunshine, with a long terrace spanning the length of the entire suite. Superb entertaining space with custom built in cabinetry , plenty of room for two seating areas in the expansive living/dining. Two generous bedrooms on the upper floor with custom storage, den or dressing room as part of the primary private area. This home defines the concept of quiet luxury. **** EXTRAS **** The terrace was resurfaced, maintenance free outdoor living with pretty views over Yorkville. Lots of room for entertaining, relaxing, dining. (id:50787)
Hazelton Real Estate Inc.
1966 Main Street W, Unit #402
Hamilton, Ontario
Move in ready! Immediate possession available. Spacious 3 bedroom condo in the Forest Glen Complex. Masterbedroom with 2pc ensuite and walk in closet. As a bonus enjoy sitting out on large balcony w/park view. Located steps from conservation trails, transportation, McMaster University, shopping, and amenities. Exclusive use of parking spot 11P2. Pool, sauna, party room and locker. Looking for May 1st closing date. Do not miss out on the opportunity to own in this well maintained complex. S/S Fridge, Stove, Dishwasher (new), condo freshly painted (’22) (id:50787)
RE/MAX Escarpment Golfi Realty Inc.
113 John Street
Barrie, Ontario
Home or investment opportunity in Central Barrie - triplex, previously a duplex converted with final approval given on Feb 2019 (on file), offers three separate units, each with its own entrance, hot water tanks, hydro meters, ductless split systems in each unit for AC/Heat; own laundry facilities, and two parking spaces for each.. Located centrally in Barrie, close to amenities, shopping centres, restaurants, bars, the waterfront, walk paths, parks and with easy access to Highway 400, this property is perfect for homebuyers looking to offset mortgage costs with rental income, co-sharers seeking joint ownership, or savvy investors looking to start investing or add to existing portfolio. The main floor unit is tenant-occupied, while the upper unit hosts a short-term tenant. Plus, with the lower unit on the ground level vacant, the possibilities are endless. Many costs are offset, with minimal expenses to manage. Plus, the seller may offer a small VTB (Vendor Take Back) depending on the strength of the offer, making this opportunity even more enticing. See the photos and videos for more insight on how well it presents, condition, location and layout. (id:50787)
RE/MAX Hallmark Chay Realty
4238 Village Creek Drive
Fort Erie, Ontario
Stunning in side and out with many upgrades. Located in a quiet, family friendly neighbourhood, this 2+1 bedroom, 3 full bath, newly built home must be seen. Truly open concept, you will enjoy the feeling of space from the front door, through the kitchen and into the living room and dining room. Engineered hardwood floors unite the space with ceramic tile in the foyer and kitchen. The kitchen features quartz counters, a handy pantry and gorgeous black stainless steel appliances. The centre island is the perfect place to prepare dinner, gather together or enjoy a casual meal. Set the mood with the dimmable pot lights throughout the LR/DR. Sliding doors lead from the living room to a covered concrete patio overlooking the backyard. The primary bedroom has a walk in closet and spa-like ensuite bath. The lower level is bright with high ceilings and full size windows. Lots of room for fun in the generous family room. A large bedroom, exercise/storage room and full bath complete the living space on the lower level. The exercise room can easily be finished into a fourth bedroom. The ample laundry/utility room has a built in counter for folding and lots of room for storage. Builder to install asphalt driveway. Close to elementary schools, conservation areas, golf and minutes from access to the QEW. (id:50787)
Sotheby's International Realty Canada
5233 Palmer Avenue
Niagara Falls, Ontario
Nestled Steps To Niagara Falls & Clifton Hill On Palmer Ave., This Fully Renovated 3 Bed, 4 Wash Home Is Stunning. Turnkey With High-End Upgrades Throughout & No Detail Left Untouched. Perfect As A Family Home Or An Investment Opportunity. Potential To Sell Home With Existing Furniture And Decorations. Open Concept Main Living With A Beautiful Kitchen Featuring A Marble Island. 2019 Exterior Stucco, Fencing, Front Front Porch, Back Deck And 2020 Driveway. **** EXTRAS **** Fully Renovated 2019. Kitchen W/ Marble & S/S Appliances. Furnace 19, A/C 19,Hardwood, Pot Lights, Lighting, Washrooms, Vanities & Fixtures, Stairs W/ Upgraded Railings, Windows, Baseboards, Trim, Paint. Gas Bbq Hookup, Inground Sprinklers. (id:50787)
Royal LePage Real Estate Services Ltd.
572 Main Street
Halton Hills, Ontario
Welcome To 572 main street Glen Williams, A 2+/- Acre Commercial/Res. property With A 4 Unit Retail/Commercial Building and a 4 Bedroom/2 Bath home situated on the credit river. (home is being sold in an as is condition) This Well Known Property has Income generating, Ample Parking And Amazing Street Exposure With tons of Commuters And Tourists Passing By Daily. The Perfect Long Term Investment Opportunity With Great Roi. Unit 1=38x29 unit 2 =19x38 unit 3=19x38 unit 4 =18x23 plus loft and 450sq ft storage. Property Has Frontage Of 243 Ft, Depth Of 331 Ft & Is Surrounded By Outdoor Activities Such As Cycling, Hiking, Golfing, Skiing, Fishing And Quaint Shopping and dining Experiences. The 4 Retail Units Have Been meticulously Renovated With Hvac, Washroom Facilities Lighting and new septic. Current Tenants Include the most popular coffee shop in town and an Interior renovation design company that complement each other well. Parking Spots Shared By All Tenants In Common. (id:50787)
Sutton-Headwaters Realty Inc.
1828 Holbrook Court
Pickering, Ontario
Numerous upgrades, open concept finished basement with fireplace, updated tankless Water Heater, Sold Under Power Of Sale Therefore As Is Where Is Without Any Warranties From The Seller. Buyers To Verify And Satisfy Themselves Re:All Information **** EXTRAS **** n/a (id:50787)
Right At Home Realty
310 Mill Street S Unit# 709
Brampton, Ontario
Rarely available, this exceptional 1324 SqFt corner unit is carpet-free & boasts panoramic views from every room. Positioned perfectly, the solarium allows you to enjoy stunning sunsets. With a spacious layout, a bright eat-in kitchen, & a pass-through window to the dining room, it's ideal for family gatherings. Convenient main floor laundry is located off the kitchen, while the sunroom offers great potential as a home office space. The master bedroom features a walk-in closet & ensuite. Maintenance fees include all utilities, & the location is near downtown Brampton, within walking distance to Etobicoke creek trail, transit, shopping, churches, & parks. The building offers a variety of modern amenities including a sauna, driving range, party room, gym, & indoor swimming pool, these features enrich your living experience. Recently updated elevators, heating system (Boilers), Car Park, Undergoing renovation of full pool and its system promises an enhanced recreational space for residents to enjoy. Residents have never been burdened with additional expenses for repairs or updates, the condominium remains debt-free, providing residents with financial peace of mind. (id:50787)
Zolo Realty
502 - 280 Howland Avenue
Toronto, Ontario
One step beyond the best. The ultimate in Boutique living. Steps to wonderful restaurants and shopping. Enjoy the roof top gardens and outdoor pool. This building was the winner of the Green Leaf award for energy efficient in 2023. This condo features a Smart Tablet in the unit and a Phone App for everything from Temperature Control to Booking Amenities etc. The unit features Keyless Suite Entry and is just steps to the Dupont Subway. It is a short walk to Farm Boy/Loblaws and Shoppers Drugmart. Enjoy the New Creeds Cafe in this boutique building with friends. Scotia Bank is on site. Steps to Bloor Street. Casa Loma and Yorkville are a short walk or drive away. Enjoy the lush green trees and the tranquillity that surround this Mansion in the Sky. VALUE VALUE VALUE!!!!!!! **** EXTRAS **** Center Island/Electrical Light Fixtures/Full Size Washer and Dryer (id:50787)
Royal LePage Realty Plus
10 Capton Street
Brantford, Ontario
Brand New Never Lived-in End Unit Townhouse With lots of Windows and Natural Light for Lease With Modern Style Open Concept Layout**Featuring 4-Bedrooms, 3.5-Bathroom Along With 1 Parking Space In Garage And 2 Parking On Driveway**Huge Kitchen With Plenty Of storage**Open Concept Quartz Countertops & Ceramic Backsplash**Brand-New Stainless-Steel Appliances**Unfinished Bsmt**Many Upgrades Spacious and well lit house, Close To All Amenities!!!! (id:50787)
Ipro Realty Ltd
441 Burdick Place
London, Ontario
Welcome to this stunningly upgraded Detached 3 Bedrooms with 1 bedroom Finished basement Separate entrance. Meticulously renovated from top to bottom with an unwavering commitment to quality and comfort, this home stands as a testament to refined living. Newer metal roof, quartz countertops, and ceramic backsplash in the kitchens, complemented by high gloss white cabinets and stainless-steel appliances. (id:50787)
RE/MAX Gold Realty Inc.
7 Malaspina Close
Brampton, Ontario
Luxury 4 bedroom home. Tandem 3 car garage+4 car driveway parking. 3373 S.F. + Unfinished walk-up bsmt is waiting for your personal touch! Stucco & Stone front. Double door entry. Main Flr 10' ceiling. 8' High door, hardwood & coffered ceiling. Main floor office. 2nd flr & bsmt 9' ceiling. 2 side gas fireplace with stone mantle.Oak staircase with iron pickets. Quartz counter top in kitchen & All baths. Gourmet kitchen large pantry. Frameless glass shower in master. All bedrooms with ensuite bath. Steps to park, pond & public transit. Minutes drive to 407 and 401. New develop luxury community surrounded by mature trees/ponds. **** EXTRAS **** S/S Appl( Fridge, stove, B/I Dishwasher, Range Hood), washer & dryer (id:50787)
Prestigium Real Estate Ltd.
305 - 118 Merchants' Wharf
Toronto, Ontario
Tridel Luxury Signature Aquabella Building Right At Lake Shore Bayside Condos In Downtown Toronto. Incredible South West Views Of Lake & Islands. 2 Bed + Den, 3 Bath. Fantastic Open Concept Layout With Floor To Ceiling Windows & Lake Views. Stunning Hardwood Floors Throughout. Designer Kitchen with Modern Island and Perfect For Entertaining. Huge Primary Bedroom W/5Pcs Bath/2 Walk-In Closets Enjoy The Hotel Style Life. Access To The Large Lake View Balcony From Living Room And Primary Room. Keyless Entry. Elevator Close To Wider Parking Spot. Hotel Like Amenities: 24 Hrs. Concierge, Gym, Saunas, Theatre Room, Outdoor Pool & Terrace. Ferry Boat To Island, St. Lawrence Market, Distillery District, Sugar Beach, Financial District. Easy Access To Gardiner Expwy & Lakeshore. **** EXTRAS **** S/S Miele Dishwasher, Oven, Gas Cooktop, Range Hood & Integrated Fridge, Washer And Dryer, Elfs, Window Coverings. One Parking & One Locker. (id:50787)
Bay Street Group Inc.
9630 Wellington 42 Road
Erin, Ontario
Impressive 4500+ square foot (6 bedrooms on main level) bungalow with 3000+ square foot lower level with walkout entry which includes a 2 bedroom contained inlaw suite (with lots more room to expand) all on a huge 25 acre parcel of land full of personality comprising a balance of workable land and mixed woods, sure to please the most discerning buyer! This sprawling ranch bungalow on main and lower levels boasts 7500+ square feet! Bring your wish list here, we should be able to check off your boxes! If privacy is a factor, this fine family home is set well back off the road, and is nicely elevated affording beautiful views off all windows and is ideal for the nature lover! Additionally for the car collector or multi vehicle family, total attached garage spaces accommodating 7 vehicles or specialty toys, atv's, snowmobiles, etc! The tandem 4 car garage with double o/h door is 45'x23' plus there is a 3 car garage each with single o/h doors. The updated board and batten sided barn with water, hydro, and huge tractor storage/implement area, has been improved with new metal roof (2021), spray foam insulation ceiling interior (2022), and 3 System Equine stalls so if you're looking to spoil some furry friends, equine lover, goats, chickens, alpacas, you can have your fun here too! Lots of updates throughout, oversized primary bedroom with fireplace, updated ensuite, gorgeous oversized family room (I mean massive!) with wood burning floor-to-ceiling fireplace (Wett certificate included), games area, updated open concept kitchen, lots of fresh painting, plenty of natural sunlight throughout. Great location for Pearson Airport travellers, Google estimated 30 minutes when I checked! This would be a great property to own and retain as a multi generational property within your portfolio and possibly even keep it in the family forever! (id:50787)
Royal LePage Real Estate Services Ltd.
31 Stoneridge Crescent
Niagara-On-The-Lake, Ontario
This Luxuriously Appointed 4Br Offers Unparalleled Beauty In Style And Detail Throughout. Enjoy Your Grand Living Room With Towering 18Ft Ceilings, Sun Soaked By 4 Vast Skylights Nestled By The Fireplace. Delight Your Guests In This Magnificent Entertainer's Kitchen. Or Relax Overlooking One Of Many Vineyards In Your Custom Designed Terrace And Sundeck. Settle Into Your Stately Primary Bedroom And Relax In Your 6Pc Spa-Inspired Ensuite Amenities Like Heated Floors And Solar Light. This Home Is Truly A Sanctuary Of Peace, Luxury And Tranquility You And Your Family Will Proudly Enjoy! (id:50787)
Psr
57 Rollscourt Drive
Toronto, Ontario
**Welcome To Classic---Timeless Luxury/Executive-Solid Built Family Hm,Situated In The Prestigious St Andrew's Neighbourhood--Apx 4200Sf(1st & 2nd Flr)+Finished Bsmt W/3Cars Garages W/Direct Access To Main/Mud Rm Area & Side Entrance**Grand 2Storey Soaring Ceiling(18Ft) Foyer W/Skylit & Granite Flr----Practical/Functional Flr Plan W/All Principal Room Sizes & Gorgeous-Wd Panelled Lib Main Flr & Open Concept & Elegant Formal Living & Dining Rms W/Lots Of Wnws & Gourmet Kit Overlooking Private Backyard & Spacious Breakfast Area--Easy Access Pie-Shaped Backyard*Main Flr Spacious Laundry Rm Access To Backyard & Daily-Use/Convenient Of Side Entrance**All Generous Bedrooms & Super Bright-Exclusive Primary Bedrm W/His-Her Walk-In Closets & 7Pcs Ensuite+Skylit**Fully Finished Spacious Bsmt--Lots Of Storage Area---Convenient Location To All Amenities(Shopping,Hwys,Schools,Park & More) **** EXTRAS **** *Existing Fridge,Existing S/S Stove,Existing B/I Dishwasher,Existing Washer/Dryer,Fireplace,Central Vaccum/Equip,U/G Sprinker Sys,Security Alarm Sys,Gdo-Remotes,Hardwood Flr,Granite Cuntrtp,Newer Furance(2020),Owned Hot Water Tank,French Dr (id:50787)
Forest Hill Real Estate Inc.

